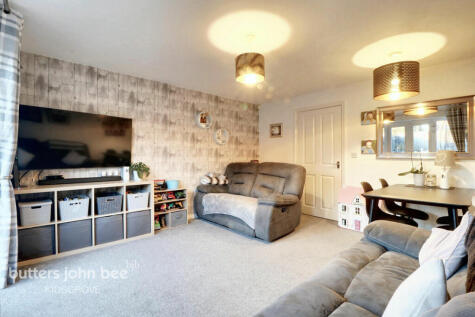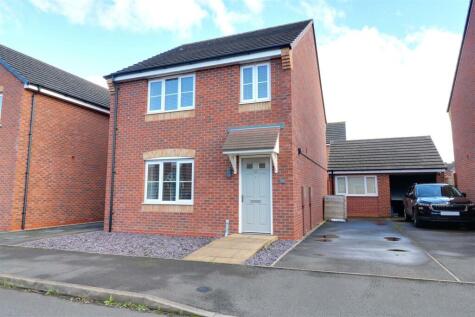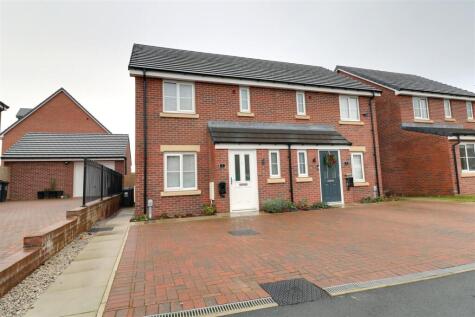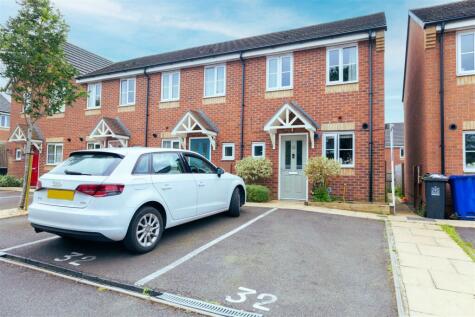3 Bed Semi-Detached House, Single Let, Stoke-on-Trent, ST7 1NR, £275,000
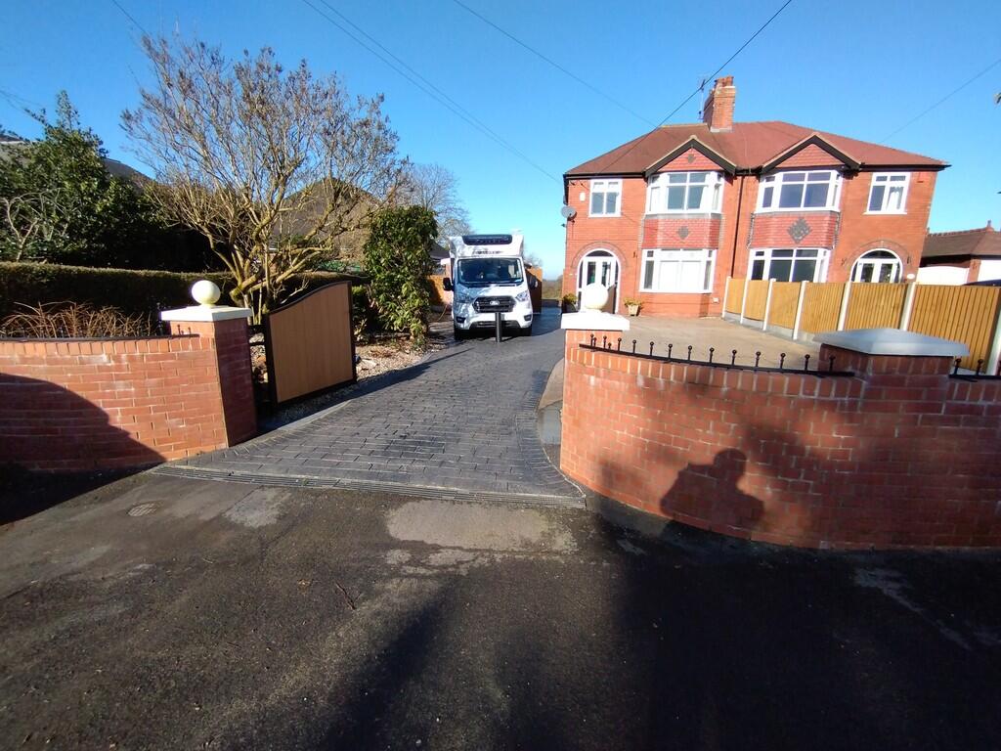
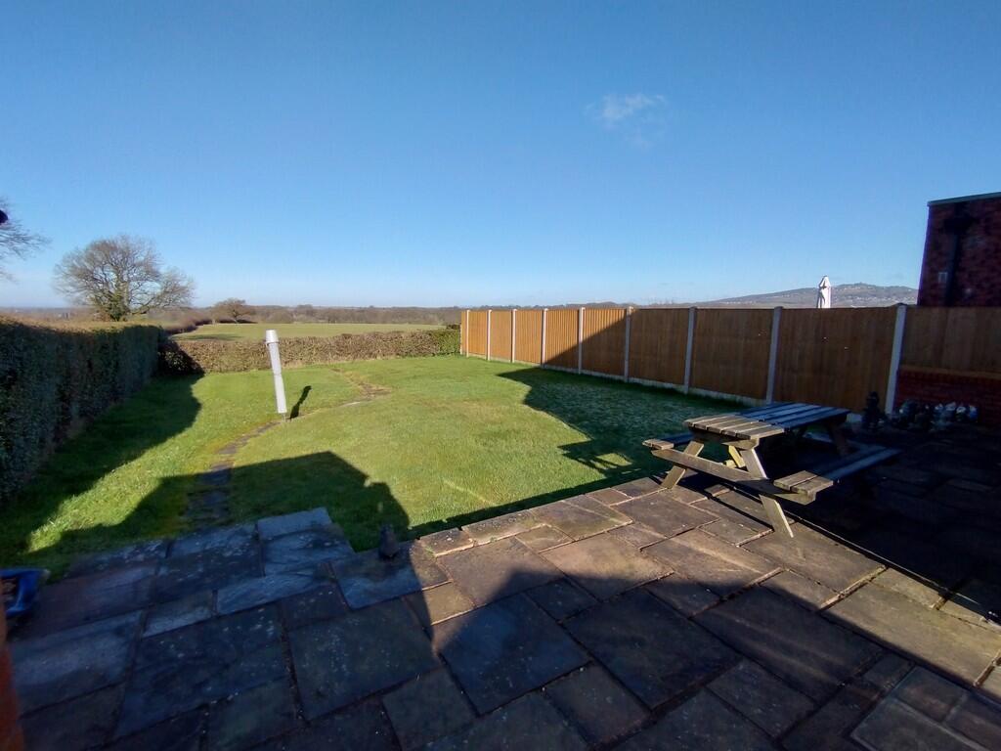
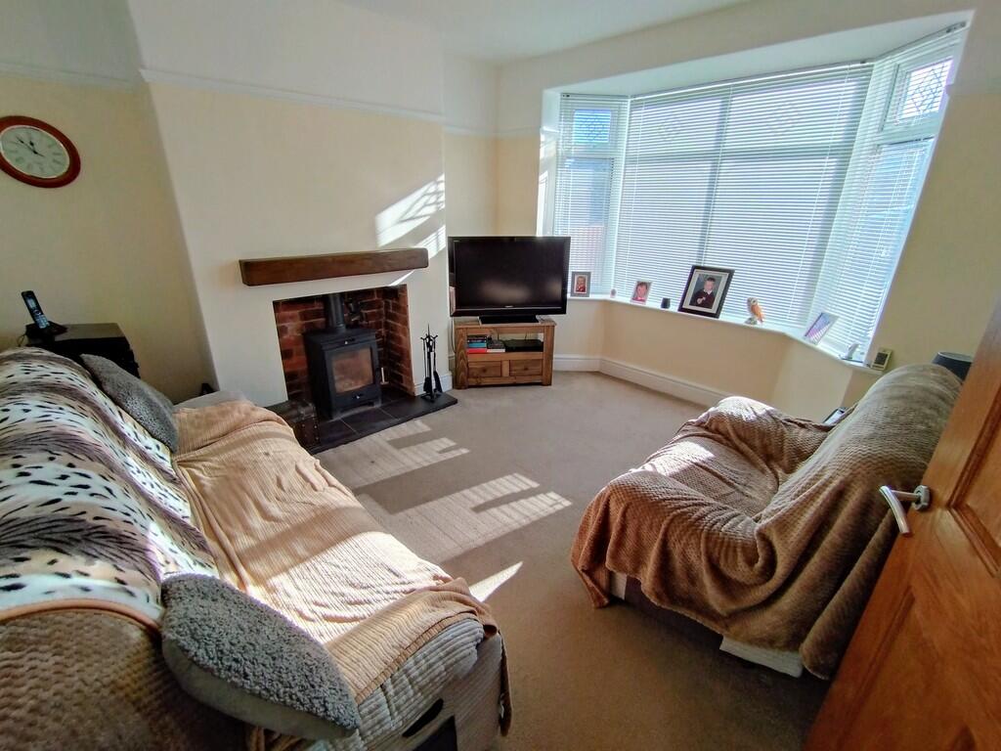
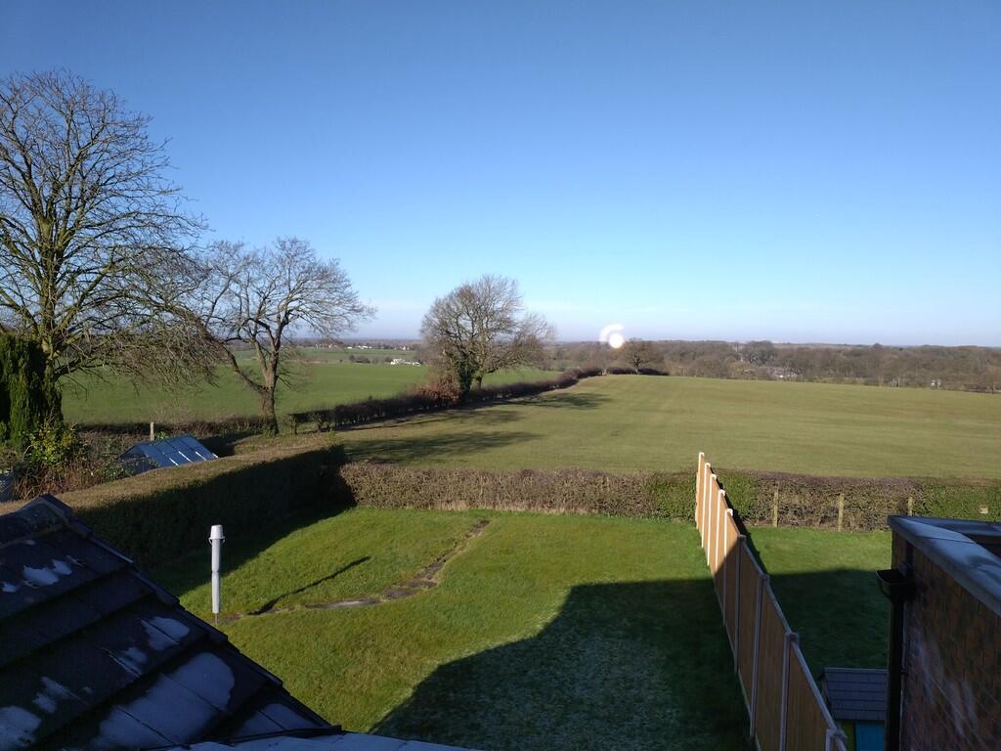
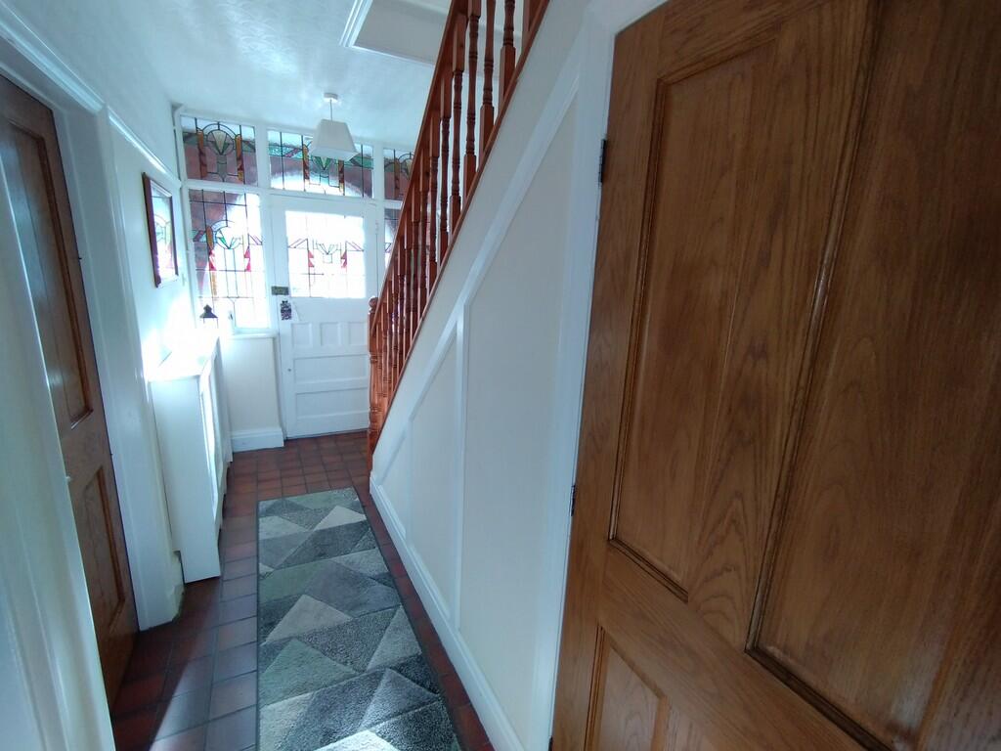
ValuationOvervalued
| Sold Prices | £108K - £270K |
| Sold Prices/m² | £1.2K/m² - £2.9K/m² |
| |
Square Metres | ~93 m² |
| Price/m² | £3K/m² |
Value Estimate | £186,649£186,649 |
Cashflows
Cash In | |
Purchase Finance | MortgageMortgage |
Deposit (25%) | £68,750£68,750 |
Stamp Duty & Legal Fees | £10,700£10,700 |
Total Cash In | £79,450£79,450 |
| |
Cash Out | |
Rent Range | £395 - £8,333£395 - £8,333 |
Rent Estimate | £493 |
Running Costs/mo | £978£978 |
Cashflow/mo | £-485£-485 |
Cashflow/yr | £-5,820£-5,820 |
Gross Yield | 2%2% |
Local Sold Prices
50 sold prices from £108K to £270K, average is £155K. £1.2K/m² to £2.9K/m², average is £2K/m².
| Price | Date | Distance | Address | Price/m² | m² | Beds | Type | |
| £262.5K | 06/23 | 0 mi | 70, Old Butt Lane, Talke, Stoke-on-trent, Staffordshire ST7 1NR | £2,280 | 115 | 3 | Semi-Detached House | |
| £115K | 03/21 | 0.16 mi | 35, Church Street, Talke, Stoke-on-trent, Staffordshire ST7 1NX | £1,575 | 73 | 3 | Semi-Detached House | |
| £270K | 12/20 | 0.19 mi | 24, Old Butt Lane, Talke, Stoke-on-trent, Staffordshire ST7 1NL | £2,935 | 92 | 3 | Detached House | |
| £145K | 12/23 | 0.21 mi | 14, Chapel Street, Talke, Stoke-on-trent, Staffordshire ST7 1NN | - | - | 3 | Semi-Detached House | |
| £152K | 03/21 | 0.29 mi | 59, Congleton Road, Talke, Stoke-on-trent, Staffordshire ST7 1ND | £1,634 | 93 | 3 | Terraced House | |
| £207K | 08/23 | 0.29 mi | 43, Congleton Road, Talke, Stoke-on-trent, Staffordshire ST7 1ND | £1,800 | 115 | 3 | Semi-Detached House | |
| £206K | 12/20 | 0.36 mi | 32, St Saviours Street, Talke, Stoke-on-trent, Staffordshire ST7 1LR | £2,215 | 93 | 3 | Detached House | |
| £158K | 06/21 | 0.36 mi | 30, St Saviours Street, Talke, Stoke-on-trent, Staffordshire ST7 1LR | £1,859 | 85 | 3 | Semi-Detached House | |
| £195K | 09/23 | 0.36 mi | 24, St Saviours Street, Talke, Stoke-on-trent, Staffordshire ST7 1LR | £2,074 | 94 | 3 | Semi-Detached House | |
| £170K | 08/21 | 0.39 mi | 97, Woodshutts Street, Talke, Stoke-on-trent, Staffordshire ST7 1LD | £1,977 | 86 | 3 | Semi-Detached House | |
| £110K | 01/24 | 0.39 mi | 5, Woodshutts Street, Talke, Stoke-on-trent, Staffordshire ST7 1LD | £1,375 | 80 | 3 | Terraced House | |
| £135K | 01/21 | 0.39 mi | 79, Woodshutts Street, Talke, Stoke-on-trent, Staffordshire ST7 1LD | - | - | 3 | Semi-Detached House | |
| £147K | 12/20 | 0.43 mi | 21, Mitchell Drive, Talke, Stoke-on-trent, Staffordshire ST7 1JL | £1,838 | 80 | 3 | Semi-Detached House | |
| £168.5K | 06/23 | 0.44 mi | 28, Cedar Avenue, Talke, Stoke-on-trent, Staffordshire ST7 1JZ | £2,553 | 66 | 3 | Semi-Detached House | |
| £151K | 01/24 | 0.45 mi | 19, Cedar Avenue, Talke, Stoke-on-trent, Staffordshire ST7 1LA | £2,041 | 74 | 3 | Semi-Detached House | |
| £170K | 03/23 | 0.46 mi | 20, Mitchell Avenue, Talke, Stoke-on-trent, Staffordshire ST7 1JJ | - | - | 3 | Semi-Detached House | |
| £150K | 01/24 | 0.46 mi | 27, Mitchell Avenue, Talke, Stoke-on-trent, Staffordshire ST7 1JJ | £1,744 | 86 | 3 | Semi-Detached House | |
| £193K | 04/23 | 0.48 mi | 23, Unity Way, Talke, Stoke-on-trent, Staffordshire ST7 1RU | £2,644 | 73 | 3 | Semi-Detached House | |
| £190K | 04/21 | 0.49 mi | 60, Walton Way, Talke, Stoke-on-trent, Staffordshire ST7 1UX | £2,262 | 84 | 3 | Detached House | |
| £156K | 12/22 | 0.52 mi | 31, Higher Ash Road, Talke, Stoke-on-trent, Staffordshire ST7 1JN | - | - | 3 | Terraced House | |
| £120K | 11/20 | 0.52 mi | 45, Higher Ash Road, Talke, Stoke-on-trent, Staffordshire ST7 1JN | £1,364 | 88 | 3 | Semi-Detached House | |
| £180K | 04/23 | 0.55 mi | 34, Harecastle Avenue, Talke, Stoke-on-trent, Staffordshire ST7 1JT | £2,250 | 80 | 3 | Semi-Detached House | |
| £153K | 07/23 | 0.55 mi | 6, Harecastle Avenue, Talke, Stoke-on-trent, Staffordshire ST7 1JT | - | - | 3 | Semi-Detached House | |
| £120K | 05/23 | 0.56 mi | 9, Fox Gardens, Talke, Stoke-on-trent, Staffordshire ST7 1RG | - | - | 3 | Terraced House | |
| £179.9K | 09/23 | 0.58 mi | 35, Lynn Avenue, Talke, Stoke-on-trent, Staffordshire ST7 1PA | £2,884 | 62 | 3 | Semi-Detached House | |
| £140K | 11/20 | 0.58 mi | 42, Lynn Avenue, Talke, Stoke-on-trent, Staffordshire ST7 1PA | £1,795 | 78 | 3 | Detached House | |
| £155K | 07/21 | 0.58 mi | 54, Lynn Avenue, Talke, Stoke-on-trent, Staffordshire ST7 1PA | - | - | 3 | Detached House | |
| £135K | 01/21 | 0.58 mi | 66, Lynn Avenue, Talke, Stoke-on-trent, Staffordshire ST7 1PA | - | - | 3 | Terraced House | |
| £152.5K | 10/23 | 0.58 mi | 60, Lynn Avenue, Talke, Stoke-on-trent, Staffordshire ST7 1PA | - | - | 3 | Detached House | |
| £200K | 06/23 | 0.59 mi | 20, Lawton Avenue, Church Lawton, Stoke-on-trent, Cheshire East ST7 3AT | - | - | 3 | Semi-Detached House | |
| £108K | 05/21 | 0.59 mi | 8, Covert Gardens, Talke, Stoke-on-trent, Staffordshire ST7 1RQ | - | - | 3 | Semi-Detached House | |
| £155K | 05/23 | 0.59 mi | 6, Covert Gardens, Talke, Stoke-on-trent, Staffordshire ST7 1RQ | £1,802 | 86 | 3 | Terraced House | |
| £193K | 07/24 | 0.61 mi | 54, Second Avenue, Kidsgrove, Stoke-on-trent, Staffordshire ST7 1DE | £1,949 | 99 | 3 | Semi-Detached House | |
| £172.5K | 07/23 | 0.61 mi | 66, Second Avenue, Kidsgrove, Stoke-on-trent, Staffordshire ST7 1DE | £2,614 | 66 | 3 | Semi-Detached House | |
| £175K | 10/23 | 0.62 mi | 1, Barrie Gardens, Talke, Stoke-on-trent, Staffordshire ST7 1PB | - | - | 3 | Terraced House | |
| £130.5K | 11/20 | 0.62 mi | 9, Barrie Gardens, Talke, Stoke-on-trent, Staffordshire ST7 1PB | £1,217 | 107 | 3 | Semi-Detached House | |
| £142.5K | 02/21 | 0.62 mi | 1, Barrie Gardens, Talke, Stoke-on-trent, Staffordshire ST7 1PB | - | - | 3 | Terraced House | |
| £173K | 11/23 | 0.63 mi | 29, Lower Ash Road, Kidsgrove, Stoke-on-trent, Staffordshire ST7 1DG | £2,037 | 85 | 3 | Semi-Detached House | |
| £146K | 03/21 | 0.63 mi | 1, Lower Ash Road, Kidsgrove, Stoke-on-trent, Staffordshire ST7 1DG | £1,475 | 99 | 3 | Semi-Detached House | |
| £154K | 06/23 | 0.63 mi | 5, Second Avenue, Kidsgrove, Stoke-on-trent, Staffordshire ST7 1DD | - | - | 3 | Semi-Detached House | |
| £119.5K | 06/23 | 0.63 mi | 18, Walton Grove, Talke, Stoke-on-trent, Staffordshire ST7 1TS | £1,393 | 86 | 3 | Semi-Detached House | |
| £175K | 04/24 | 0.64 mi | 8, Coalpit Hill, Talke, Stoke-on-trent, Staffordshire ST7 1PN | - | - | 3 | Semi-Detached House | |
| £150K | 04/21 | 0.66 mi | 36, Browning Grove, Talke, Stoke-on-trent, Staffordshire ST7 1PD | £2,206 | 68 | 3 | Semi-Detached House | |
| £196K | 10/23 | 0.67 mi | 23, Hollinwood Road, Kidsgrove, Stoke-on-trent, Staffordshire ST7 1DQ | £2,227 | 88 | 3 | Semi-Detached House | |
| £150K | 04/21 | 0.67 mi | 28, Springfield Drive, Kidsgrove, Stoke-on-trent, Staffordshire ST7 1BL | £2,239 | 67 | 3 | Semi-Detached House | |
| £157.5K | 08/23 | 0.67 mi | 2, Springfield Drive, Kidsgrove, Stoke-on-trent, Staffordshire ST7 1BL | - | - | 3 | Semi-Detached House | |
| £173K | 03/23 | 0.67 mi | 31, Springfield Drive, Kidsgrove, Stoke-on-trent, Staffordshire ST7 1BL | - | - | 3 | Semi-Detached House | |
| £182.5K | 12/23 | 0.68 mi | 37, Grove Avenue, Kidsgrove, Stoke-on-trent, Staffordshire ST7 1DJ | - | - | 3 | Semi-Detached House | |
| £148K | 02/23 | 0.69 mi | 95, Coalpit Hill, Talke, Stoke-on-trent, Staffordshire ST7 1PW | £2,132 | 69 | 3 | Semi-Detached House | |
| £130K | 08/21 | 0.69 mi | 10, Hawthorn Gardens, Talke, Stoke-on-trent, Staffordshire ST7 1TD | £1,781 | 73 | 3 | Terraced House |
Local Rents
50 rents from £395/mo to £8.3K/mo, average is £855/mo.
| Rent | Date | Distance | Address | Beds | Type | |
| £850 | 09/24 | 0.05 mi | Old Butt Lane, Talke, Stoke-On-Trent, Staffordshire, ST7 | 2 | Detached House | |
| £625 | 09/24 | 0.16 mi | Church Street, Talke | 2 | Terraced House | |
| £625 | 09/24 | 0.18 mi | Church Street, Talke | 2 | Flat | |
| £750 | 01/25 | 0.19 mi | - | 2 | Semi-Detached House | |
| £595 | 09/24 | 0.25 mi | - | 2 | Flat | |
| £775 | 03/25 | 0.26 mi | - | 3 | Semi-Detached House | |
| £8,333 | 09/24 | 0.28 mi | - | 8 | Semi-Detached House | |
| £8,333 | 09/24 | 0.28 mi | - | 8 | Semi-Detached House | |
| £8,333 | 09/24 | 0.28 mi | - | 8 | Semi-Detached House | |
| £8,333 | 09/24 | 0.28 mi | - | 8 | Semi-Detached House | |
| £8,333 | 09/24 | 0.28 mi | - | 8 | Semi-Detached House | |
| £8,333 | 05/24 | 0.28 mi | - | 8 | Semi-Detached House | |
| £8,333 | 08/24 | 0.28 mi | - | 8 | Semi-Detached House | |
| £6,500 | 12/24 | 0.28 mi | - | 8 | Semi-Detached House | |
| £6,500 | 11/24 | 0.28 mi | - | 8 | Semi-Detached House | |
| £6,500 | 12/24 | 0.28 mi | - | 8 | Semi-Detached House | |
| £6,500 | 02/25 | 0.28 mi | - | 8 | Semi-Detached House | |
| £6,500 | 11/24 | 0.28 mi | - | 8 | Semi-Detached House | |
| £6,500 | 12/24 | 0.28 mi | - | 8 | Semi-Detached House | |
| £6,500 | 01/25 | 0.28 mi | - | 8 | Semi-Detached House | |
| £6,500 | 01/25 | 0.28 mi | - | 8 | Semi-Detached House | |
| £395 | 09/24 | 0.44 mi | The Old Boiler House, Cedar Avenue, Talke, Stoke-On-Trent | 1 | Flat | |
| £500 | 07/23 | 0.53 mi | - | 1 | Flat | |
| £1,300 | 10/24 | 0.67 mi | - | 4 | Semi-Detached House | |
| £1,050 | 02/25 | 0.69 mi | - | 3 | Terraced House | |
| £1,050 | 02/25 | 0.72 mi | - | 4 | Semi-Detached House | |
| £575 | 09/24 | 0.82 mi | Liverpool Road, Kidsgrove, Stoke-on-Trent | 2 | Flat | |
| £500 | 09/24 | 0.82 mi | Liverpool Road, Kidsgrove, Stoke-On-Trent | 2 | Terraced House | |
| £995 | 02/25 | 0.9 mi | - | 3 | Semi-Detached House | |
| £1,000 | 11/24 | 0.9 mi | - | 4 | Semi-Detached House | |
| £575 | 10/23 | 0.93 mi | - | 2 | Flat | |
| £450 | 02/24 | 0.96 mi | - | 1 | Flat | |
| £480 | 07/23 | 0.96 mi | - | 1 | Flat | |
| £500 | 10/24 | 0.96 mi | - | 1 | Flat | |
| £895 | 09/24 | 0.98 mi | Gloucester Road, Kidsgrove, Stoke-on-Trent, Staffordshire, ST7 | 3 | Detached House | |
| £775 | 05/24 | 1.04 mi | - | 3 | Terraced House | |
| £860 | 09/24 | 1.06 mi | Linley Road, Alsager | 3 | Detached House | |
| £4,000 | 09/24 | 1.08 mi | - | 5 | Detached House | |
| £4,000 | 09/24 | 1.08 mi | - | 5 | Detached House | |
| £950 | 09/24 | 1.1 mi | Brown Avenue, Church Lawton, Stoke-On-Trent | 3 | Flat | |
| £575 | 05/24 | 1.12 mi | - | 1 | Flat | |
| £585 | 05/24 | 1.13 mi | - | 2 | Terraced House | |
| £520 | 01/25 | 1.14 mi | - | 1 | Flat | |
| £575 | 05/24 | 1.16 mi | - | 1 | Flat | |
| £595 | 10/24 | 1.16 mi | - | 1 | Flat | |
| £545 | 06/24 | 1.17 mi | - | 1 | Flat | |
| £595 | 10/23 | 1.17 mi | - | 2 | Flat | |
| £595 | 10/23 | 1.17 mi | - | 2 | Flat | |
| £625 | 07/24 | 1.17 mi | - | 2 | Flat | |
| £625 | 03/25 | 1.18 mi | - | 1 | Flat |
Local Area Statistics
Population in ST7 | 53,39653,396 |
Population in Stoke-on-Trent | 347,755347,755 |
Town centre distance | 5.46 miles away5.46 miles away |
Nearest school | 0.30 miles away0.30 miles away |
Nearest train station | 0.84 miles away0.84 miles away |
| |
Rental growth (12m) | +109%+109% |
Sales demand | Seller's marketSeller's market |
Capital growth (5yrs) | +25%+25% |
Property History
Listed for £275,000
February 6, 2025
Floor Plans
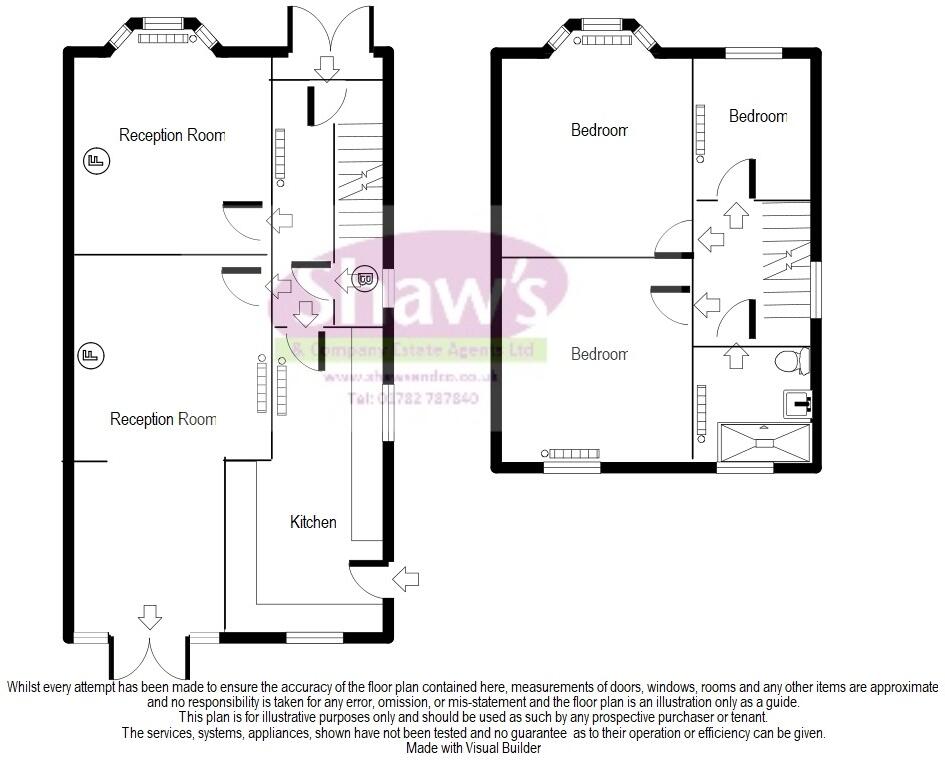
Description
- BEAUTIFULLY PRESENTED +
- SEMI DETACHED RESIDENCE +
- OPEN FARM LAND/VIEWS TO REAR +
- WELL REGARDED LOCATION +
- LARGE PLOT & PLENTY OF PARKING +
- UPVC D/G & GAS C/H - UPDATED COMBI BOILER +
- 21' LOUNGE/DINING ROOM +
- HALL, KITCHEN, BAY WINDOW LOUNGE +
- THREE BEDROOMS, SHOWER ROOM +
- NOT ONE TO BE MISSED +
INTRO A beautifully presented mature semi detached residence with open farm land and field views to the rear, all of which must be seen to be fully appreciated! Comprising; entrance porch, hallway, a bay window lounge to the front, an extended 21' lounge over looking the landscaped garden, a good sized 17' kitchen, two double bedrooms, a third bedroom/study, a shower room with a white suite. Externally a good sized lawn garden to the rear over looking farm land with far reaching views. A good sized frontage with a concrete imprint driveway, set behind brick walls and pillars, entrance gates, to provide lots of parking spaces leading to the detached garage. UPVC double glazing & gas central heating from a recently installed combi boiler. Viewing imperative without delay.
DIRECTIONS Please follow Sat Nav with postcode ST7 1NR. Proceed from Congleton Road, on entering Old Butt Lane the property can be found on the right hand side, as identified by our for sale sign.
ENTRANCE PORCH Entered through a UPVC glazed door. Tiled floor. Door with feature stained glass to:
ENTRANCE HALL Stairs to the first floor, under stairs store. Picture rail, quarry tile floor. Radiator.
DINING ROOM 11' 6" x 11' 2" (3.51m x 3.4m) Walk in bay window to the front elevation. Chimney breast with recessed stove. Picture rail, radiator.
LOUNGE 21' 7" x 11' 7" (6.58m x 3.53m) Window to the rear elevation. Feature fireplace with inset electric fire. Picture rail. Access door leads to the garden.
KITCHEN 17' 3" x 6' 5" (5.26m x 1.96m) Windows to both the rear and side elevations. A range of wall and base units, single drainer sink unit, worksurface. Built in double oven, hob with extractor over. Space and plumbing for washing machine. Tiled floor, rear access door to the garden.
FIRST FLOOR LANDING Window to the side elevation. Doors to:
BEDROOM ONE 11' 9" x 11' 6" (3.58m x 3.51m) Window to the rear elevation with stunning far reaching views over countryside with Jodrell bank in the distance and Church Lawton in the foreground. Picture rail, radiator. Access to the loft.
BEDROOM TWO 11' 6" x 11' 3" (3.51m x 3.43m) Window to the front elevation. Radiator.
BEDROOM THREE 6' 8" x 6' 6" (2.03m x 1.98m) Window to the front elevation. Radiator.
SHOWER ROOM Window to the rear elevation. Suite comprising: Enclosed walk in shower cubicle with Victorian shower head over and wall panelling, low level W.C, wash hand basin. Part tiled walls. Cushion flooring. Large chrome towel radiator.
EXTERNALLY
FRONT Gated access to the front. Landscaped garden with laid to lawn area and shrub borders. A driveway provides off road parking. Stone patio to the side of the property. Enclosed by wall and fencing.
REAR Generous size garden which attracts the afternoon and evening sun. Far reaching views over the Cheshire countryside. Views to Mow Cop to the right. Laid to lawn with a large paved patio area.
GARAGE 15' 10" x 9' (4.83m x 2.74m) Concrete sectional construction. Up and over door, electric light and power.
VIEWING ARRANGEMENTS
Strictly by appointment with the selling agents Shaw's & Company Estate Agents Ltd Telephone or you can email
FIXTURES AND FITTINGS
NOTE The Agent has not tested any equipment, fittings or services and cannot verify that they are in working order. All items normally designated as fixtures and fittings are excluded from the sale unless otherwise stated. The Agent would also point out that the photographs are taken with a non standard lens. These particulars are set out as a guide and do not form part of a contract, neither has the agent checked the legal documents, purchasers/tenants should confirm the postcode for themselves. All room sizes are approximate at the time of inspection.
Please note, all of our client's properties are sold on a 'SOLD AS SEEN' basis - Unless otherwise stated.
MORTGAGES
If you are seeking a mortgage for a property or require independent financial advice, we can provide a free quotation, please Telephone .
VALUATION
Do you have a property to sell? if so Shaw's & Company Estate Agents Ltd can offer a free valuation and offer No Sale No Fee terms (subject to agency agreement) and advise on the method of sale to suit your requirements. Your property will marketed using the latest methods and internet advertising on multiple internet web sites including Rightmove.co.uk and Zoopla.co.uk. We are open daily, please call us on .
LOCAL AUTHORITY
Newcastle Borough Council.
COUNCIL TAX BAND C
EPC RATING (PDF available online)
Current: 62D Potential: 74C
Similar Properties
Like this property? Maybe you'll like these ones close by too.
3 Bed House, Single Let, Stoke-on-Trent, ST7 1GD
£210,000
5 months ago • 93 m²
4 Bed House, Single Let, Stoke-on-Trent, ST7 1GB
£275,000
1 views • a year ago • 93 m²
3 Bed House, Single Let, Stoke-on-Trent, ST7 1NZ
£215,000
3 months ago • 69 m²
2 Bed House, Single Let, Stoke-on-Trent, ST7 1GB
£160,000
1 views • 6 months ago • 68 m²
