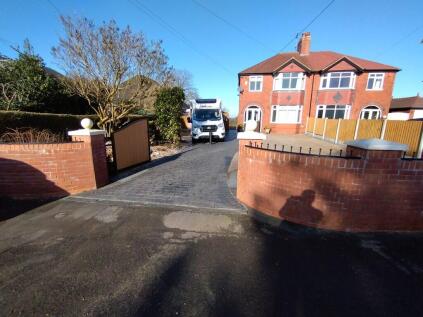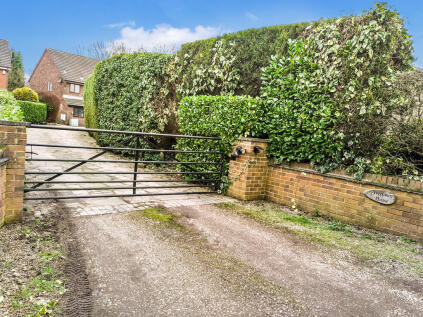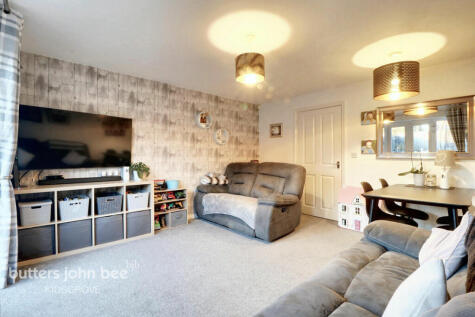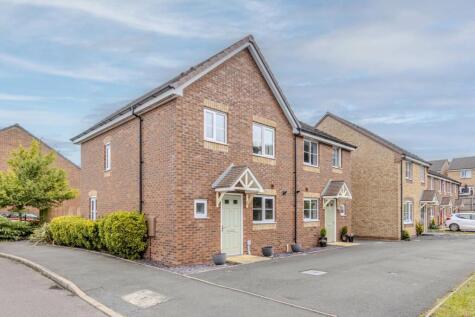3 Bed Semi-Detached House, Single Let, Stoke-on-Trent, ST7 1NZ, £215,000
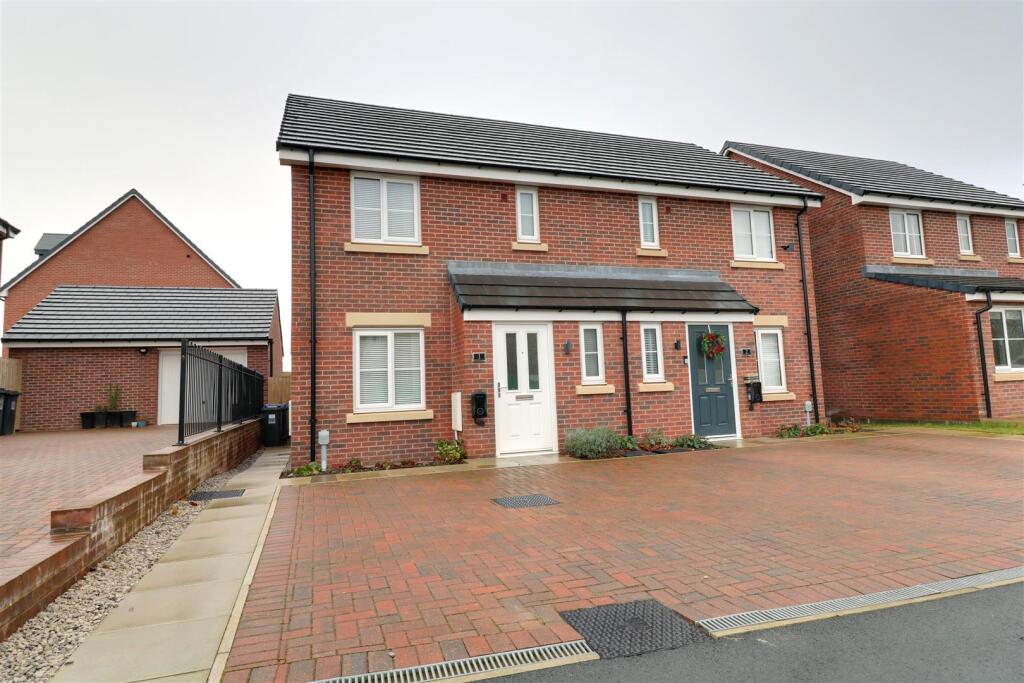
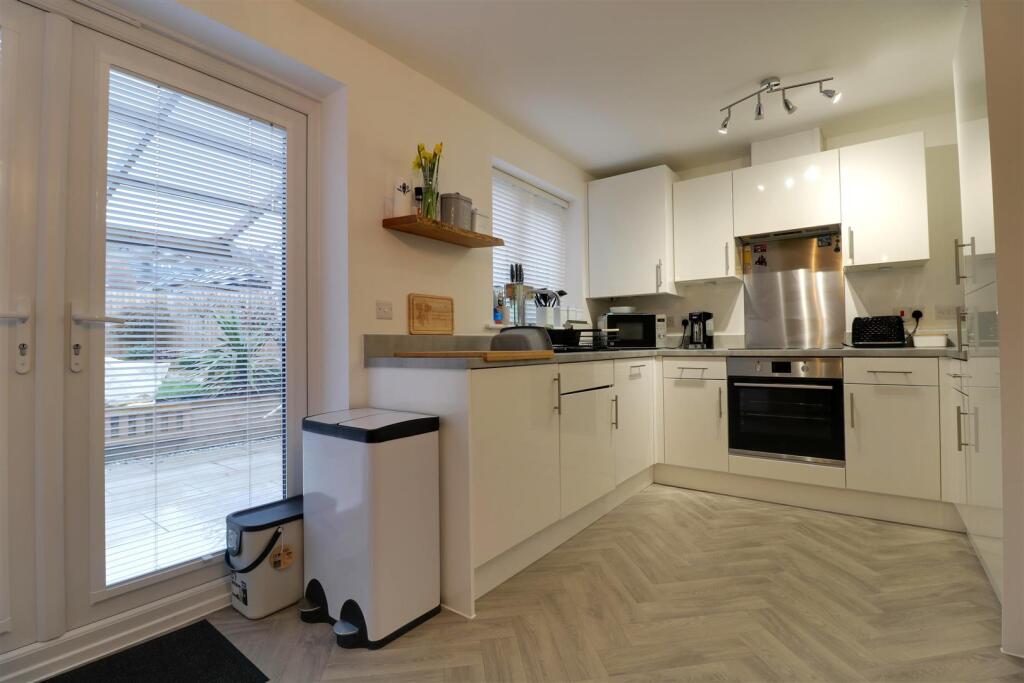
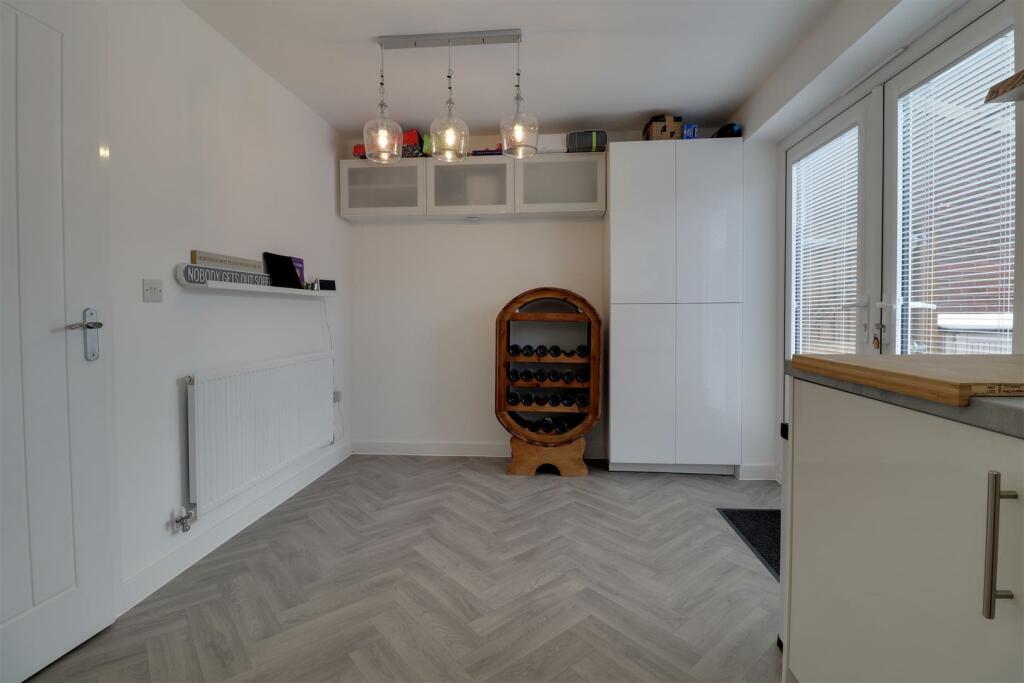
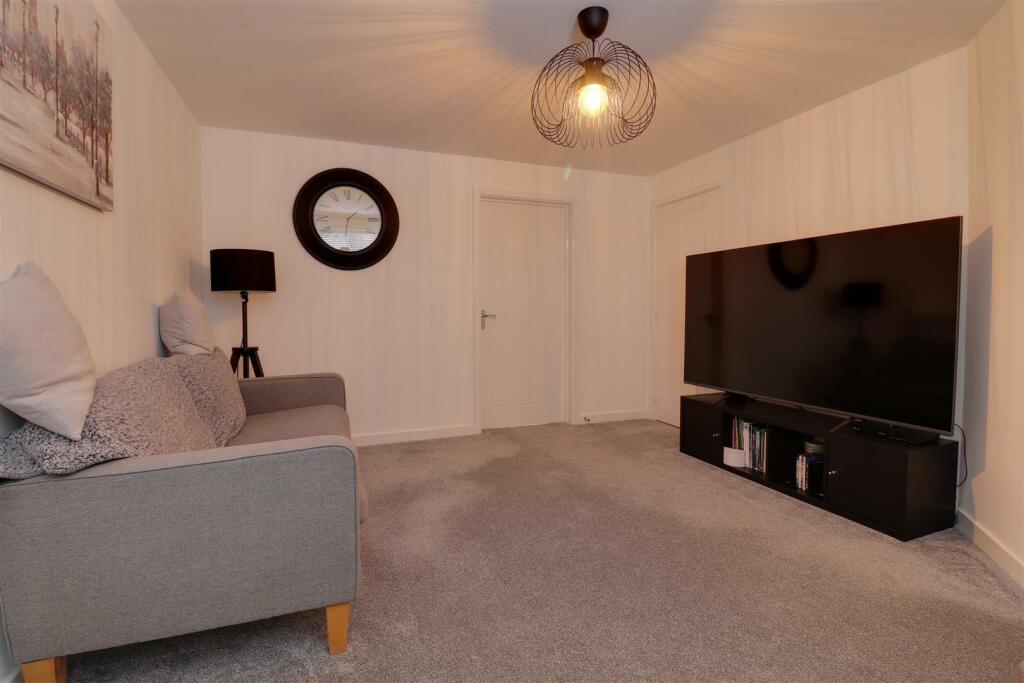
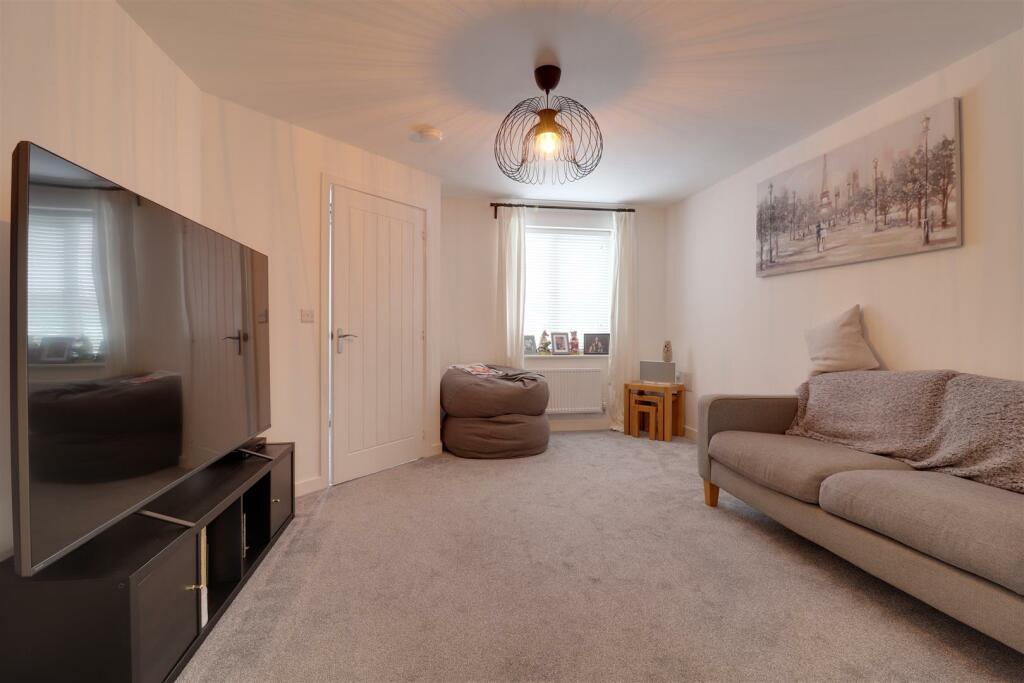
ValuationOvervalued
| Sold Prices | £108K - £270K |
| Sold Prices/m² | £1.2K/m² - £2.9K/m² |
| |
Square Metres | 69 m² |
| Price/m² | £3.1K/m² |
Value Estimate | £138,481£138,481 |
Cashflows
Cash In | |
Purchase Finance | MortgageMortgage |
Deposit (25%) | £53,750£53,750 |
Stamp Duty & Legal Fees | £13,750£13,750 |
Total Cash In | £67,500£67,500 |
| |
Cash Out | |
Rent Range | £395 - £8,333£395 - £8,333 |
Rent Estimate | £483 |
Running Costs/mo | £788£788 |
Cashflow/mo | £-305£-305 |
Cashflow/yr | £-3,666£-3,666 |
Gross Yield | 3%3% |
Local Sold Prices
50 sold prices from £108K to £270K, average is £155K. £1.2K/m² to £2.9K/m², average is £2K/m².
| Price | Date | Distance | Address | Price/m² | m² | Beds | Type | |
| £262.5K | 06/23 | 0.09 mi | 70, Old Butt Lane, Talke, Stoke-on-trent, Staffordshire ST7 1NR | £2,280 | 115 | 3 | Semi-Detached House | |
| £115K | 03/21 | 0.19 mi | 35, Church Street, Talke, Stoke-on-trent, Staffordshire ST7 1NX | £1,575 | 73 | 3 | Semi-Detached House | |
| £145K | 12/23 | 0.26 mi | 14, Chapel Street, Talke, Stoke-on-trent, Staffordshire ST7 1NN | - | - | 3 | Semi-Detached House | |
| £270K | 12/20 | 0.27 mi | 24, Old Butt Lane, Talke, Stoke-on-trent, Staffordshire ST7 1NL | £2,935 | 92 | 3 | Detached House | |
| £206K | 12/20 | 0.35 mi | 32, St Saviours Street, Talke, Stoke-on-trent, Staffordshire ST7 1LR | £2,215 | 93 | 3 | Detached House | |
| £158K | 06/21 | 0.35 mi | 30, St Saviours Street, Talke, Stoke-on-trent, Staffordshire ST7 1LR | £1,859 | 85 | 3 | Semi-Detached House | |
| £195K | 09/23 | 0.35 mi | 24, St Saviours Street, Talke, Stoke-on-trent, Staffordshire ST7 1LR | £2,074 | 94 | 3 | Semi-Detached House | |
| £152K | 03/21 | 0.36 mi | 59, Congleton Road, Talke, Stoke-on-trent, Staffordshire ST7 1ND | £1,634 | 93 | 3 | Terraced House | |
| £207K | 08/23 | 0.36 mi | 43, Congleton Road, Talke, Stoke-on-trent, Staffordshire ST7 1ND | £1,800 | 115 | 3 | Semi-Detached House | |
| £190K | 04/21 | 0.42 mi | 60, Walton Way, Talke, Stoke-on-trent, Staffordshire ST7 1UX | £2,262 | 84 | 3 | Detached House | |
| £147K | 12/20 | 0.43 mi | 21, Mitchell Drive, Talke, Stoke-on-trent, Staffordshire ST7 1JL | £1,838 | 80 | 3 | Semi-Detached House | |
| £170K | 08/21 | 0.43 mi | 97, Woodshutts Street, Talke, Stoke-on-trent, Staffordshire ST7 1LD | £1,977 | 86 | 3 | Semi-Detached House | |
| £110K | 01/24 | 0.43 mi | 5, Woodshutts Street, Talke, Stoke-on-trent, Staffordshire ST7 1LD | £1,375 | 80 | 3 | Terraced House | |
| £135K | 01/21 | 0.43 mi | 79, Woodshutts Street, Talke, Stoke-on-trent, Staffordshire ST7 1LD | - | - | 3 | Semi-Detached House | |
| £193K | 04/23 | 0.45 mi | 23, Unity Way, Talke, Stoke-on-trent, Staffordshire ST7 1RU | £2,644 | 73 | 3 | Semi-Detached House | |
| £168.5K | 06/23 | 0.47 mi | 28, Cedar Avenue, Talke, Stoke-on-trent, Staffordshire ST7 1JZ | £2,553 | 66 | 3 | Semi-Detached House | |
| £170K | 03/23 | 0.47 mi | 20, Mitchell Avenue, Talke, Stoke-on-trent, Staffordshire ST7 1JJ | - | - | 3 | Semi-Detached House | |
| £150K | 01/24 | 0.47 mi | 27, Mitchell Avenue, Talke, Stoke-on-trent, Staffordshire ST7 1JJ | £1,744 | 86 | 3 | Semi-Detached House | |
| £151K | 01/24 | 0.48 mi | 19, Cedar Avenue, Talke, Stoke-on-trent, Staffordshire ST7 1LA | £2,041 | 74 | 3 | Semi-Detached House | |
| £156K | 12/22 | 0.51 mi | 31, Higher Ash Road, Talke, Stoke-on-trent, Staffordshire ST7 1JN | - | - | 3 | Terraced House | |
| £120K | 11/20 | 0.51 mi | 45, Higher Ash Road, Talke, Stoke-on-trent, Staffordshire ST7 1JN | £1,364 | 88 | 3 | Semi-Detached House | |
| £179.9K | 09/23 | 0.51 mi | 35, Lynn Avenue, Talke, Stoke-on-trent, Staffordshire ST7 1PA | £2,884 | 62 | 3 | Semi-Detached House | |
| £140K | 11/20 | 0.51 mi | 42, Lynn Avenue, Talke, Stoke-on-trent, Staffordshire ST7 1PA | £1,795 | 78 | 3 | Detached House | |
| £155K | 07/21 | 0.51 mi | 54, Lynn Avenue, Talke, Stoke-on-trent, Staffordshire ST7 1PA | - | - | 3 | Detached House | |
| £135K | 01/21 | 0.51 mi | 66, Lynn Avenue, Talke, Stoke-on-trent, Staffordshire ST7 1PA | - | - | 3 | Terraced House | |
| £152.5K | 10/23 | 0.51 mi | 60, Lynn Avenue, Talke, Stoke-on-trent, Staffordshire ST7 1PA | - | - | 3 | Detached House | |
| £120K | 05/23 | 0.53 mi | 9, Fox Gardens, Talke, Stoke-on-trent, Staffordshire ST7 1RG | - | - | 3 | Terraced House | |
| £180K | 04/23 | 0.56 mi | 34, Harecastle Avenue, Talke, Stoke-on-trent, Staffordshire ST7 1JT | £2,250 | 80 | 3 | Semi-Detached House | |
| £153K | 07/23 | 0.56 mi | 6, Harecastle Avenue, Talke, Stoke-on-trent, Staffordshire ST7 1JT | - | - | 3 | Semi-Detached House | |
| £175K | 10/23 | 0.56 mi | 1, Barrie Gardens, Talke, Stoke-on-trent, Staffordshire ST7 1PB | - | - | 3 | Terraced House | |
| £130.5K | 11/20 | 0.56 mi | 9, Barrie Gardens, Talke, Stoke-on-trent, Staffordshire ST7 1PB | £1,217 | 107 | 3 | Semi-Detached House | |
| £142.5K | 02/21 | 0.56 mi | 1, Barrie Gardens, Talke, Stoke-on-trent, Staffordshire ST7 1PB | - | - | 3 | Terraced House | |
| £119.5K | 06/23 | 0.56 mi | 18, Walton Grove, Talke, Stoke-on-trent, Staffordshire ST7 1TS | £1,393 | 86 | 3 | Semi-Detached House | |
| £108K | 05/21 | 0.56 mi | 8, Covert Gardens, Talke, Stoke-on-trent, Staffordshire ST7 1RQ | - | - | 3 | Semi-Detached House | |
| £155K | 05/23 | 0.56 mi | 6, Covert Gardens, Talke, Stoke-on-trent, Staffordshire ST7 1RQ | £1,802 | 86 | 3 | Terraced House | |
| £175K | 04/24 | 0.59 mi | 8, Coalpit Hill, Talke, Stoke-on-trent, Staffordshire ST7 1PN | - | - | 3 | Semi-Detached House | |
| £150K | 04/21 | 0.6 mi | 36, Browning Grove, Talke, Stoke-on-trent, Staffordshire ST7 1PD | £2,206 | 68 | 3 | Semi-Detached House | |
| £173K | 11/23 | 0.64 mi | 29, Lower Ash Road, Kidsgrove, Stoke-on-trent, Staffordshire ST7 1DG | £2,037 | 85 | 3 | Semi-Detached House | |
| £146K | 03/21 | 0.64 mi | 1, Lower Ash Road, Kidsgrove, Stoke-on-trent, Staffordshire ST7 1DG | £1,475 | 99 | 3 | Semi-Detached House | |
| £148K | 02/23 | 0.64 mi | 95, Coalpit Hill, Talke, Stoke-on-trent, Staffordshire ST7 1PW | £2,132 | 69 | 3 | Semi-Detached House | |
| £130K | 08/21 | 0.66 mi | 10, Hawthorn Gardens, Talke, Stoke-on-trent, Staffordshire ST7 1TD | £1,781 | 73 | 3 | Terraced House | |
| £150K | 04/21 | 0.66 mi | 28, Springfield Drive, Kidsgrove, Stoke-on-trent, Staffordshire ST7 1BL | £2,239 | 67 | 3 | Semi-Detached House | |
| £157.5K | 08/23 | 0.66 mi | 2, Springfield Drive, Kidsgrove, Stoke-on-trent, Staffordshire ST7 1BL | - | - | 3 | Semi-Detached House | |
| £173K | 03/23 | 0.66 mi | 31, Springfield Drive, Kidsgrove, Stoke-on-trent, Staffordshire ST7 1BL | - | - | 3 | Semi-Detached House | |
| £193K | 07/24 | 0.66 mi | 54, Second Avenue, Kidsgrove, Stoke-on-trent, Staffordshire ST7 1DE | £1,949 | 99 | 3 | Semi-Detached House | |
| £172.5K | 07/23 | 0.66 mi | 66, Second Avenue, Kidsgrove, Stoke-on-trent, Staffordshire ST7 1DE | £2,614 | 66 | 3 | Semi-Detached House | |
| £196K | 10/23 | 0.67 mi | 23, Hollinwood Road, Kidsgrove, Stoke-on-trent, Staffordshire ST7 1DQ | £2,227 | 88 | 3 | Semi-Detached House | |
| £154K | 06/23 | 0.68 mi | 5, Second Avenue, Kidsgrove, Stoke-on-trent, Staffordshire ST7 1DD | - | - | 3 | Semi-Detached House | |
| £200K | 06/23 | 0.68 mi | 20, Lawton Avenue, Church Lawton, Stoke-on-trent, Cheshire East ST7 3AT | - | - | 3 | Semi-Detached House | |
| £182.5K | 12/23 | 0.7 mi | 37, Grove Avenue, Kidsgrove, Stoke-on-trent, Staffordshire ST7 1DJ | - | - | 3 | Semi-Detached House |
Local Rents
50 rents from £395/mo to £8.3K/mo, average is £878/mo.
| Rent | Date | Distance | Address | Beds | Type | |
| £850 | 09/24 | 0.03 mi | Old Butt Lane, Talke, Stoke-On-Trent, Staffordshire, ST7 | 2 | Detached House | |
| £625 | 09/24 | 0.19 mi | Church Street, Talke | 2 | Terraced House | |
| £625 | 09/24 | 0.2 mi | Church Street, Talke | 2 | Flat | |
| £750 | 01/25 | 0.24 mi | - | 2 | Semi-Detached House | |
| £775 | 03/25 | 0.3 mi | - | 3 | Semi-Detached House | |
| £595 | 09/24 | 0.31 mi | - | 2 | Flat | |
| £8,333 | 09/24 | 0.34 mi | - | 8 | Semi-Detached House | |
| £8,333 | 09/24 | 0.34 mi | - | 8 | Semi-Detached House | |
| £8,333 | 09/24 | 0.34 mi | - | 8 | Semi-Detached House | |
| £8,333 | 09/24 | 0.34 mi | - | 8 | Semi-Detached House | |
| £8,333 | 09/24 | 0.34 mi | - | 8 | Semi-Detached House | |
| £8,333 | 05/24 | 0.34 mi | - | 8 | Semi-Detached House | |
| £8,333 | 08/24 | 0.34 mi | - | 8 | Semi-Detached House | |
| £6,500 | 12/24 | 0.34 mi | - | 8 | Semi-Detached House | |
| £6,500 | 11/24 | 0.34 mi | - | 8 | Semi-Detached House | |
| £6,500 | 11/24 | 0.34 mi | - | 8 | Semi-Detached House | |
| £6,500 | 01/25 | 0.34 mi | - | 8 | Semi-Detached House | |
| £6,500 | 12/24 | 0.34 mi | - | 8 | Semi-Detached House | |
| £6,500 | 11/24 | 0.34 mi | - | 8 | Semi-Detached House | |
| £6,500 | 12/24 | 0.34 mi | - | 8 | Semi-Detached House | |
| £6,500 | 12/24 | 0.34 mi | - | 8 | Semi-Detached House | |
| £395 | 09/24 | 0.47 mi | The Old Boiler House, Cedar Avenue, Talke, Stoke-On-Trent | 1 | Flat | |
| £500 | 07/23 | 0.62 mi | - | 1 | Flat | |
| £1,050 | 02/25 | 0.65 mi | - | 3 | Terraced House | |
| £1,050 | 02/25 | 0.68 mi | - | 4 | Semi-Detached House | |
| £1,300 | 10/24 | 0.69 mi | - | 4 | Semi-Detached House | |
| £995 | 02/25 | 0.85 mi | - | 3 | Semi-Detached House | |
| £1,000 | 11/24 | 0.86 mi | - | 4 | Semi-Detached House | |
| £575 | 09/24 | 0.88 mi | Liverpool Road, Kidsgrove, Stoke-on-Trent | 2 | Flat | |
| £500 | 09/24 | 0.88 mi | Liverpool Road, Kidsgrove, Stoke-On-Trent | 2 | Terraced House | |
| £575 | 10/23 | 0.99 mi | - | 2 | Flat | |
| £450 | 02/24 | 1.01 mi | - | 1 | Flat | |
| £480 | 07/23 | 1.01 mi | - | 1 | Flat | |
| £500 | 10/24 | 1.01 mi | - | 1 | Flat | |
| £860 | 09/24 | 1.02 mi | Linley Road, Alsager | 3 | Detached House | |
| £895 | 09/24 | 1.06 mi | Gloucester Road, Kidsgrove, Stoke-on-Trent, Staffordshire, ST7 | 3 | Detached House | |
| £4,000 | 09/24 | 1.08 mi | - | 5 | Detached House | |
| £4,000 | 09/24 | 1.08 mi | - | 5 | Detached House | |
| £775 | 05/24 | 1.1 mi | - | 3 | Terraced House | |
| £950 | 09/24 | 1.12 mi | Brown Avenue, Church Lawton, Stoke-On-Trent | 3 | Flat | |
| £775 | 09/24 | 1.15 mi | Talke Road, Alsager, Stoke-On-Trent | 2 | Flat | |
| £750 | 09/24 | 1.15 mi | Talke Road, Alsager | 2 | Terraced House | |
| £575 | 05/24 | 1.17 mi | - | 1 | Flat | |
| £585 | 05/24 | 1.18 mi | - | 2 | Terraced House | |
| £520 | 01/25 | 1.18 mi | - | 1 | Flat | |
| £1,250 | 09/24 | 1.2 mi | Alfred Moseley Place, Alsager, Stoke-On-Trent | 4 | Detached House | |
| £575 | 05/24 | 1.21 mi | - | 1 | Flat | |
| £595 | 10/24 | 1.21 mi | - | 1 | Flat | |
| £545 | 06/24 | 1.21 mi | - | 1 | Flat | |
| £595 | 10/23 | 1.21 mi | - | 2 | Flat |
Local Area Statistics
Population in ST7 | 53,39653,396 |
Population in Stoke-on-Trent | 347,755347,755 |
Town centre distance | 5.47 miles away5.47 miles away |
Nearest school | 0.30 miles away0.30 miles away |
Nearest train station | 0.89 miles away0.89 miles away |
| |
Rental growth (12m) | +109%+109% |
Sales demand | Seller's marketSeller's market |
Capital growth (5yrs) | +25%+25% |
Property History
Listed for £215,000
January 8, 2025
Floor Plans
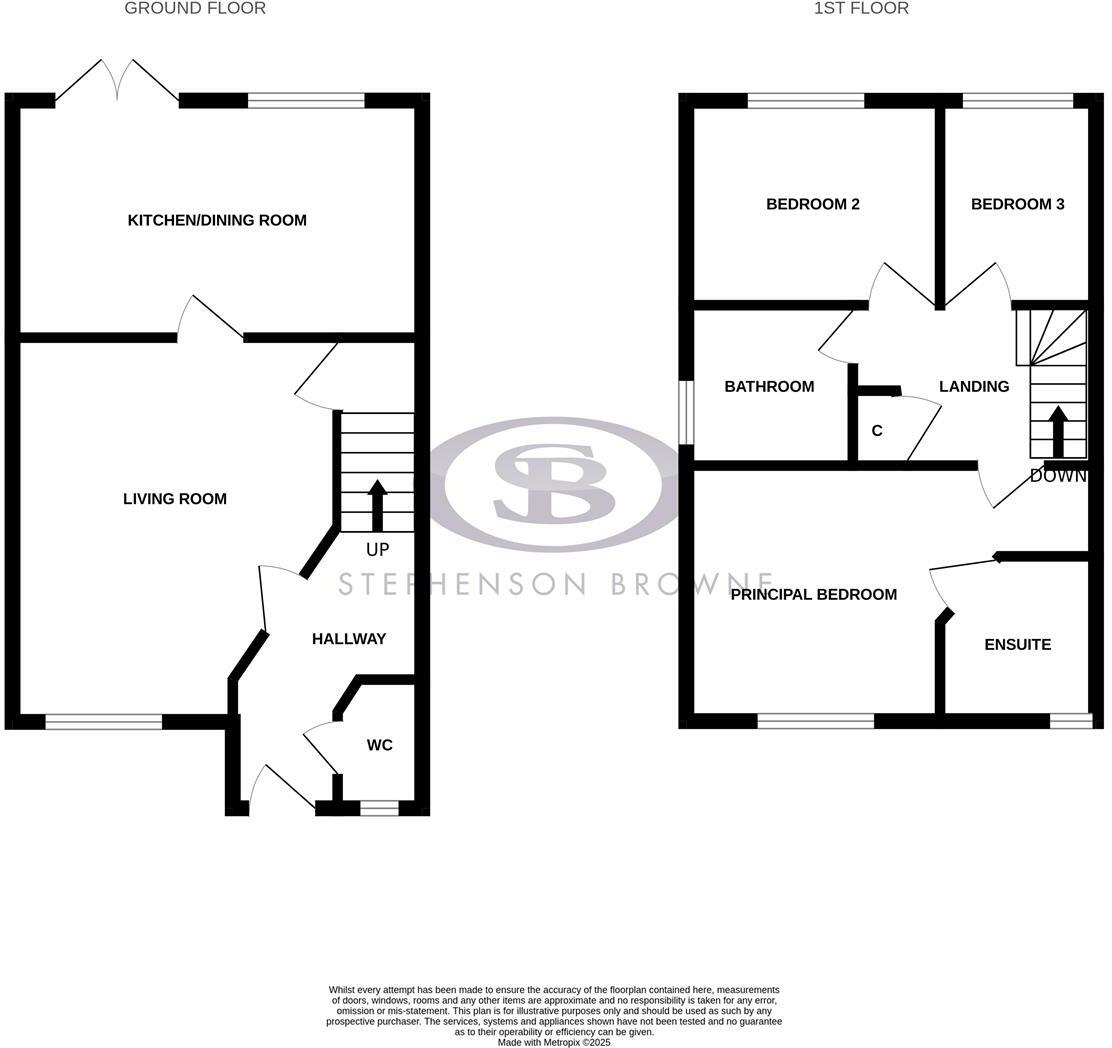
Description
FREEHOLD TENURE & NO CHAIN - This stunningly presented, three bedroom semi-detached property on Bunkers Hill is welcomed to the market offering a perfect home for a wide range of individuals, from lucky first time buyers to growing families. As one of Persimmon Homes' 'Hanbury' designs, the property boasts excellent internal accommodation and a great position on the cusp of the development.
Having been recently constructed, the property benefits from 8 years remaining of the structural warranty, together with a landscaped rear garden by the current owners.
Upon entry, you will find an entrance hall with access to the downstairs wc, lounge, the fully fitted kitchen offers a range of wall, base and drawer units and offers space for all necessary appliances as well as a dining table. To the first floor are three bedrooms, the principal having an en-suite shower room and a bathroom with three piece suite.
The property features a driveway providing off road parking for two vehicles. The landscaped rear garden benefits from patio and lawned areas.
Don't miss out on the opportunity to own this wonderful home in Talke, ideal for first time buyers, investors and families alike!
Entrance Hall - Composite entrance door having double glazed frosted inserts. Stairs to the first floor. Single panel radiator.
Lounge - 3.654 x 4.370 (11'11" x 14'4") - Double panel radiator. Double glazed window to the front elevation. TV & aerial point. Understairs storage cupboard.
Kitchen/Diner - 2.889 x 4.674 (9'5" x 15'4") - Range of wall, base and drawer units will roll top work surfaces over incorporating a 1.5 bowl stainless steel single drainer sink unit with mixer tap. Integrated oven with Neff induction hob and extractor canopy over. Integrated dishwasher. Integrated fridge freezer. Single panel radiator. Double glazed French doors opening to the rear garden.
Downstairs Wc - 0.928 x 1.701 (3'0" x 5'6") - Two piece suite comprising a low level wc with push button flush and a pedestal wash hand basin with mixer tap and splashback tiling. Double glazed frosted window to the front elevation. Single panel radiator.
First Floor Landing - Loft access point. Doors to all rooms. Built-in storage cupboard with shelving.
Principal Bedroom - 2.923 x 3.605 (9'7" x 11'9") - Single panel radiator. Double glazed window to the front elevation. Built-in storage cupboard with shelving. Door into:-
En-Suite Shower Room - 1.899 x1.629 (6'2" x5'4") - Three piece suite comprising a low level wc with push button flush, pedestal wash hand basin with mixer tap and splashback tiling and a shower cubicle having rainfall shower and rinser attachment. Double glazed frosted window to the front elevation. Single panel radiator.
Bedroom Two - 2.304 x 2.817 (7'6" x 9'2") - Single panel radiator. Double glazed window to the rear elevation.
Bedroom Three - 2.323 x 1.783 (7'7" x 5'10") - Single panel radiator. Double glazed window to the rear elevation.
Family Bathroom - Three piece suite comprising a low level wc with push button flush, pedestal wash hand basin with mixer tap and splashback tiling and a paneled bath with mixer tap. Single panel radiator.
Externally - The front of the property is approached by a tarmac driveway providing parking for two vehicles. Pathway leading down the side of the property to an access gate to the rear garden. The rear garden is mainly laid to lawn with a paved patio area providing ample space for garden furniture. Outside tap. Raised borders housing a variety of trees, shrubs and plants. Fenced boundaries. Electric car charging point.
Council Tax Band - The council tax band for this property is C.
Nb: Tenure - We have been advised that the property tenure is FREEHOLD, we would advise any potential purchasers to confirm this with a conveyancer prior to exchange of contracts.
Nb: Copyright - The copyright of all details, photographs and floorplans remain the possession of Stephenson Browne.
Similar Properties
Like this property? Maybe you'll like these ones close by too.
3 Bed House, Single Let, Stoke-on-Trent, ST7 1NR
£275,000
1 views • 3 months ago • 93 m²
4 Bed House, Single Let, Stoke-on-Trent, ST7 1NR
£399,500
32 views • 3 months ago • 100 m²
3 Bed House, Single Let, Stoke-on-Trent, ST7 1GD
£210,000
5 months ago • 93 m²
3 Bed House, Single Let, Stoke-on-Trent, ST7 1GA
£195,000
7 months ago • 67 m²
