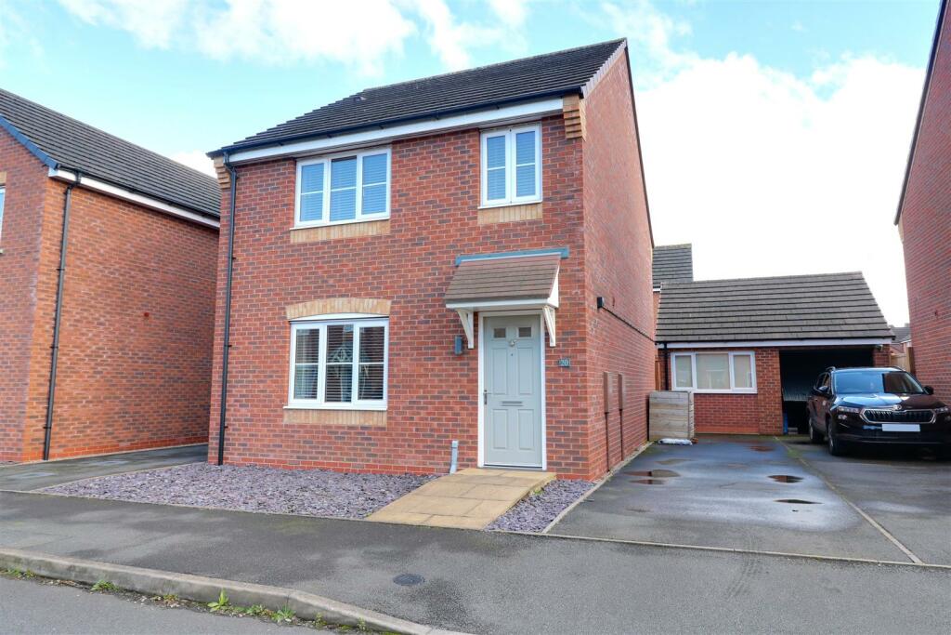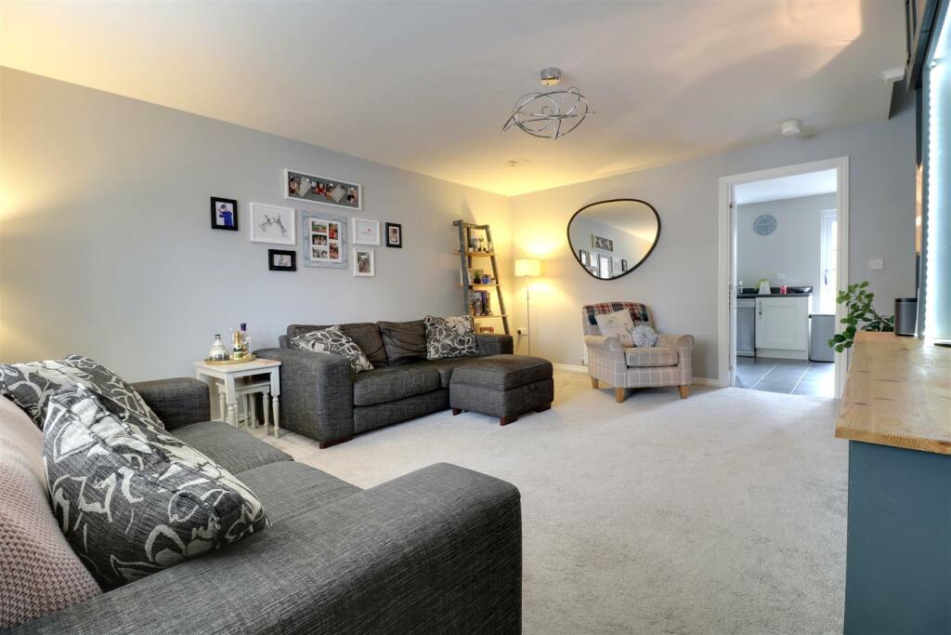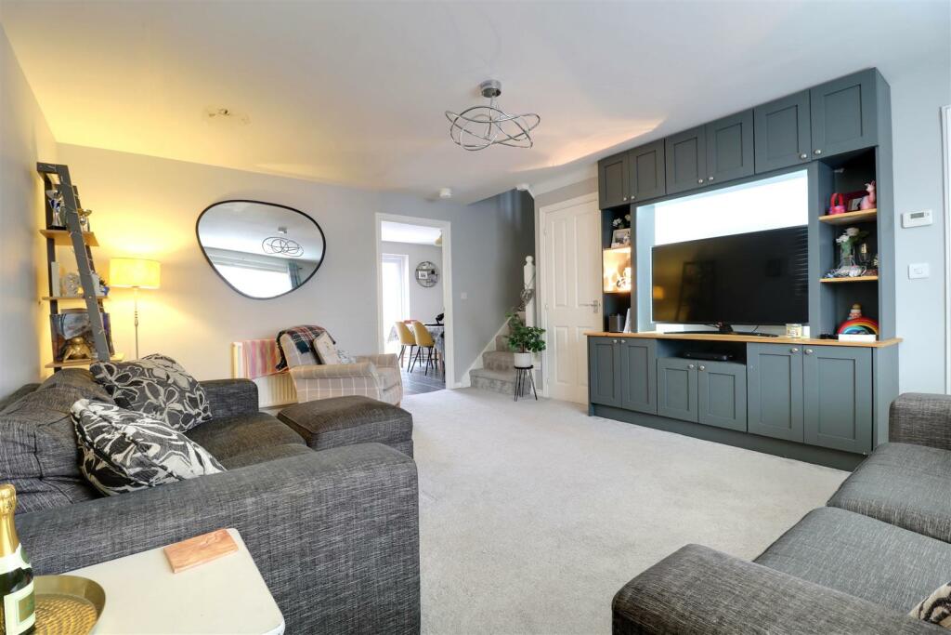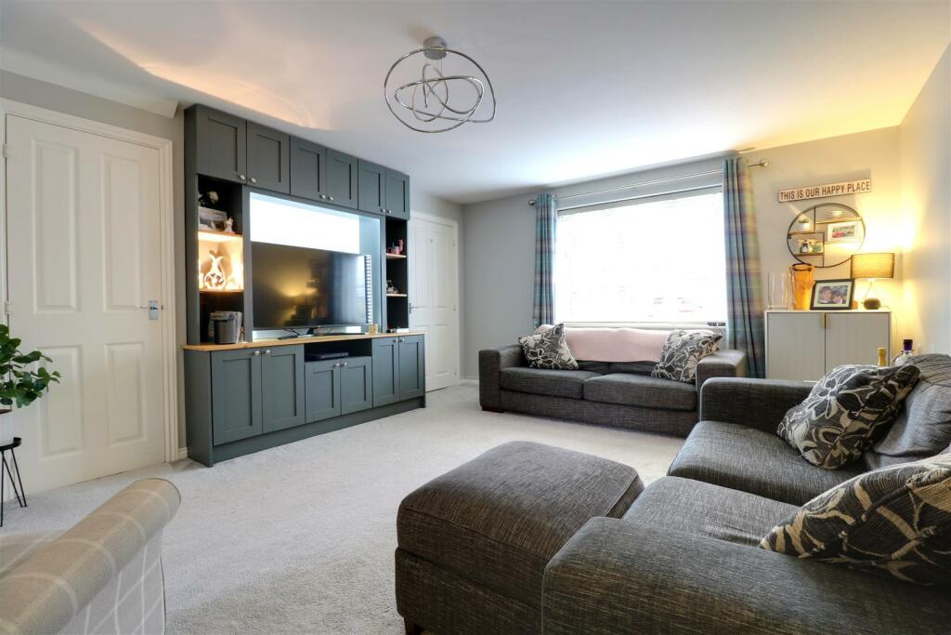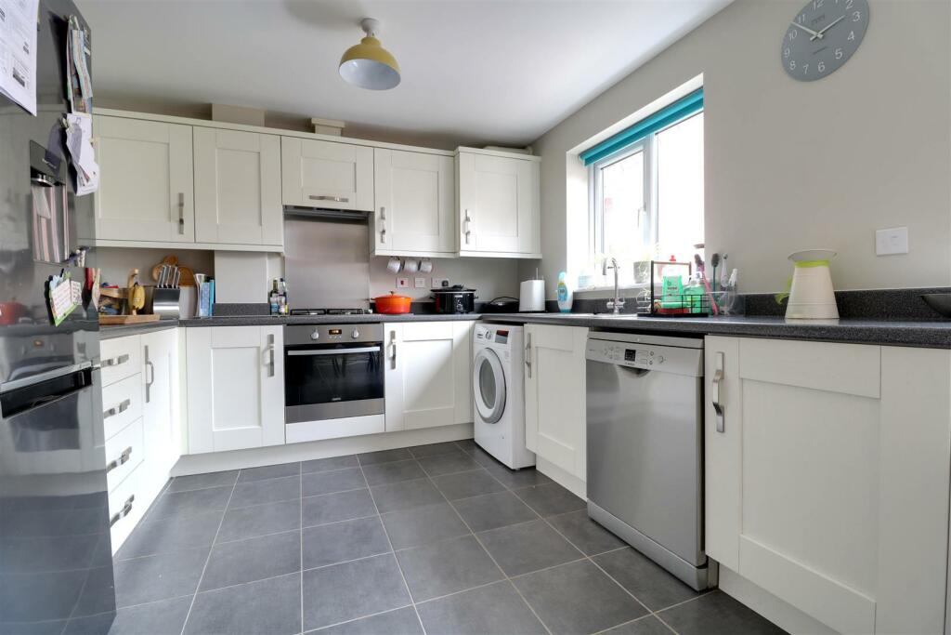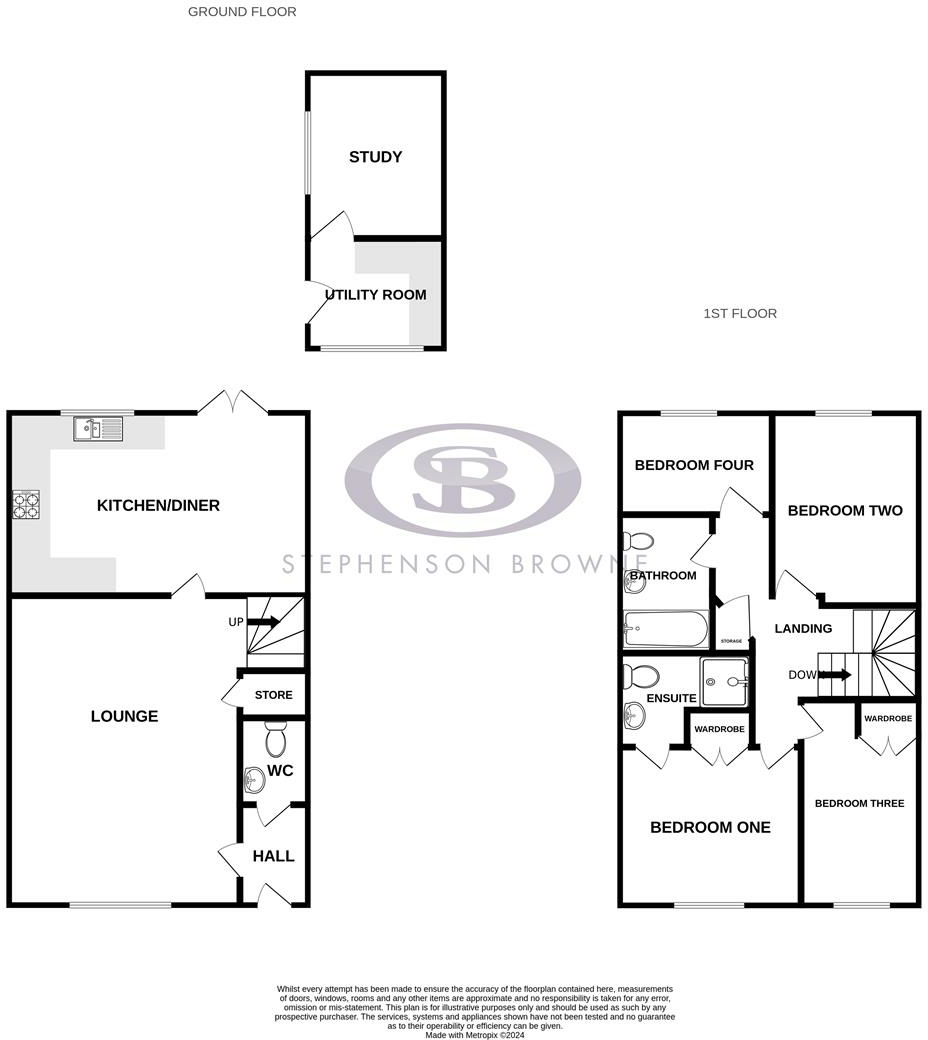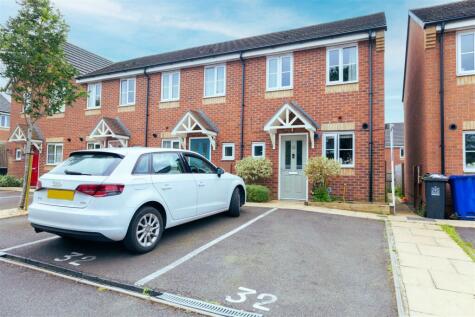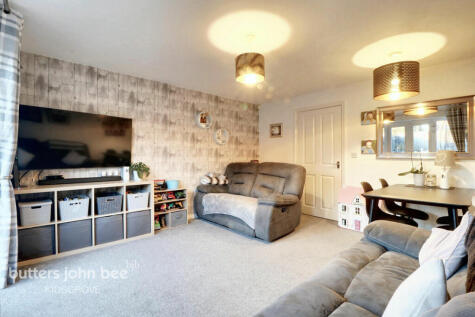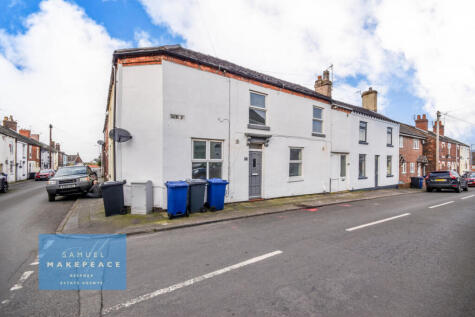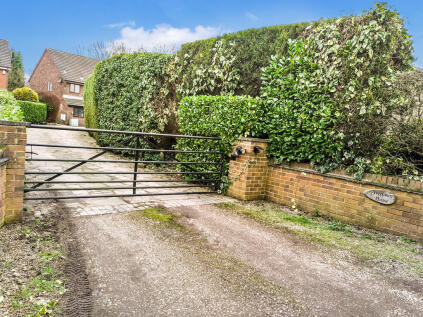A beautifully presented and spacious four bedroom detached family home, presented to the highest of standards!
Built in 2014 by Taylor Wimpey, Rowhurst Crescent is situated in a quiet position in Talke. This four bedroom detached home features a garage which has been converted into a useful utility room and office space!
An entrance hallway leads to a generous lounge and a downstairs W/C with a sizeable kitchen/diner which features a host of integrated appliances completing the ground floor. To the first floor are four well proportioned bedrooms and a family bathroom, with the master bedroom featuring an en-suite shower room.
Off road parking is provided via a tarmacadam driveway, whilst the rear garden features lawned and patio areas and is fully enclosed, ideal for families with children and/or pets!
The property is ideally placed for a wealth of commuting links, including the A34, A500 and M6, with easy access to several schools such as St Saviour's C of E Academy, The Reginald Mitchell Primary School and The Kings Church Of England Academy. Amenities within Kidsgrove, Alsager and Talke itself are within easy reach, with Alsager Golf & Country Club also in close proximity.
A stylish and modern family home which is most definitely ready to move into! Please contact Stephenson Browne to arrange your all-important viewing.
Entrance Hall - Composite front door, laminate flooring, ceiling light point, radiator.
Downstairs W/C - Laminate flooring, ceiling light point, radiator, W/C, pedestal wash basin, extractor fan.
Lounge - 5.270 x 4.133 (17'3" x 13'6") - Fitted carpet, UPVC double glazed window, ceiling light point, two radiators, under stairs storage cupboard.
Kitchen/Diner - 5.405 x 3.020 (17'8" x 9'10") - Tiled flooring, UPVC double glazed window and french doors, two ceiling light points, radiator. Wall and base units, one and a half bowl stainless steel sink with drainer, integrated oven, hobs and cooker hood, space and plumbing for appliances, combi gas central heating boiler.
Landing - A galleried landing with fitted carpet, ceiling light point, storage cupboard, loft access.
Bedroom One - 3.509 x 2.845 (11'6" x 9'4") - Fitted carpet, UPVC double glazed window, ceiling light point, radiator, fitted wardrobes.
En-Suite - 2.493 x 1.340 (8'2" x 4'4") - Laminate flooring, ceiling light point, extractor fan, radiator, tiled walls, W/C, pedestal wash basin, shower cubicle.
Bedroom Two - 3.030 x 2.651 (9'11" x 8'8") - Fitted carpet, UPVC double glazed window, ceiling light point, radiator.
Bedroom Three - 3.264 x 1.830 (10'8" x 6'0") - Fitted carpet, UPVC double glazed window, ceiling light point, radiator.
Bedroom Four - 2.708 x 1.989 (8'10" x 6'6") - Fitted carpet, UPVC double glazed window, ceiling light point, radiator.
Bathroom - 1.954 x 1.685 (6'4" x 5'6") - Laminate flooring, ceiling light point, extractor fan, radiator. W/C, pedestal wash basin, bath with overhead shower, part tiled walls.
Outside - To the front of the property is a slate garden with a tarmacadam driveway for several vehicles, whilst the rear garden features patio and lawned areas with raised beds.
Utility Room - 2.388 x 1.964 (7'10" x 6'5") - A brick-built garage which has been converted into a Utility room & Study, with the Utility room featuring a UPVC double glazed window and side access door, laminate flooring, downlights, loft access, space and plumbing for appliances, base units and work surface - internal door leading into;
Office - 2.939 x 2.395 (9'7" x 7'10") - Laminate flooring, UPVC double glazed window, downlights.
Council Tax Band - The council tax band for this property is D.
Nb: Tenure - We have been advised that the property tenure is FREEHOLD, we would advise any potential purchasers to confirm this with a conveyancer prior to exchange of contracts.
Nb: Copyright - The copyright of all details, photographs and floorplans remain the possession of Stephenson Browne.
