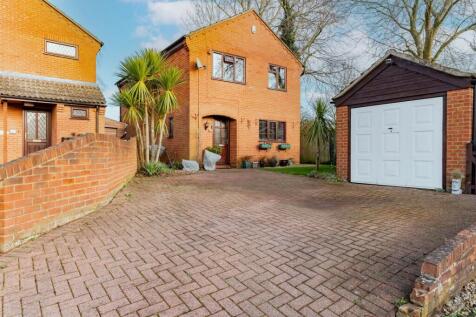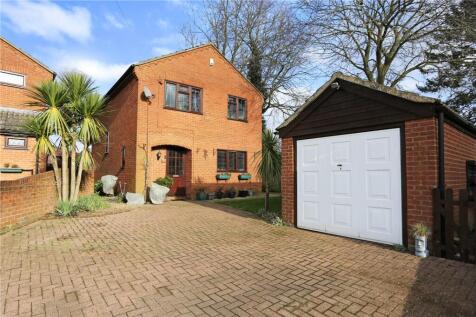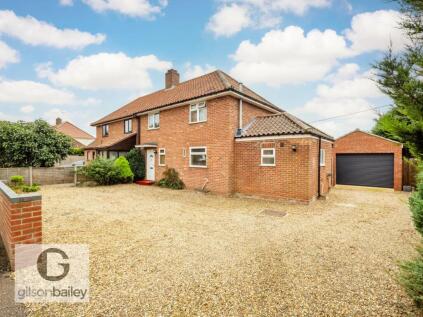4 Bed Bungalow, Single Let, Norwich, NR13 6LT, £450,000
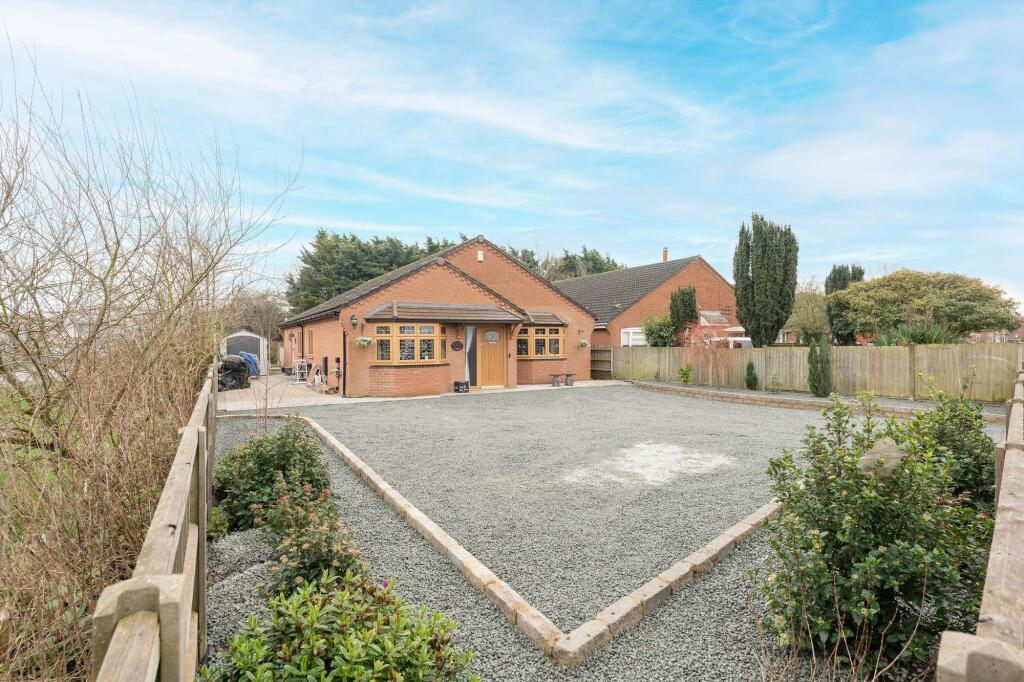
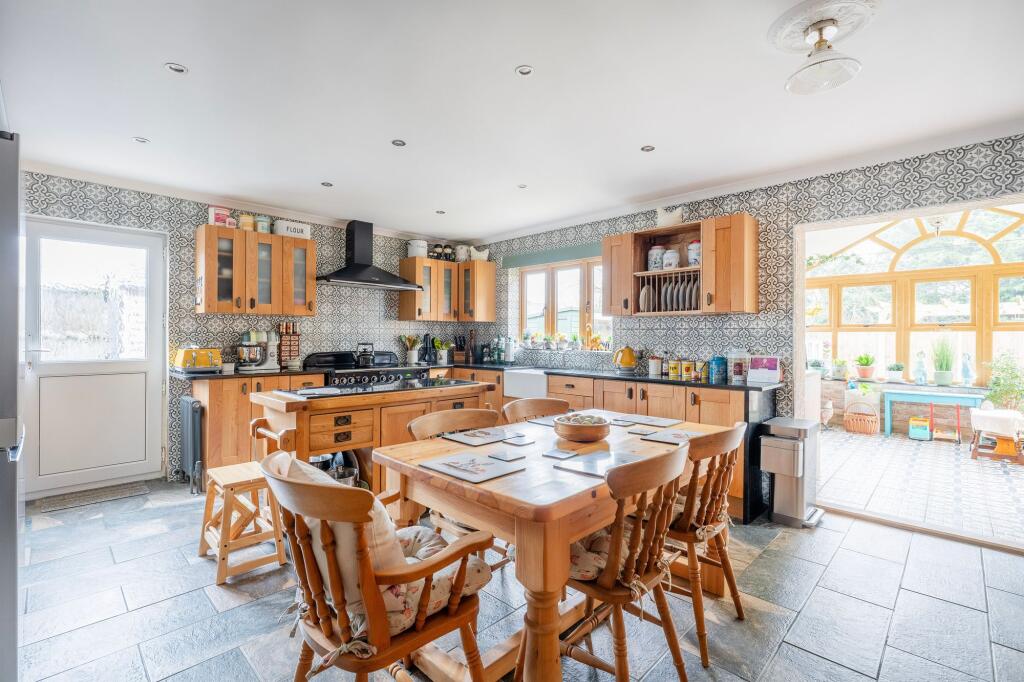
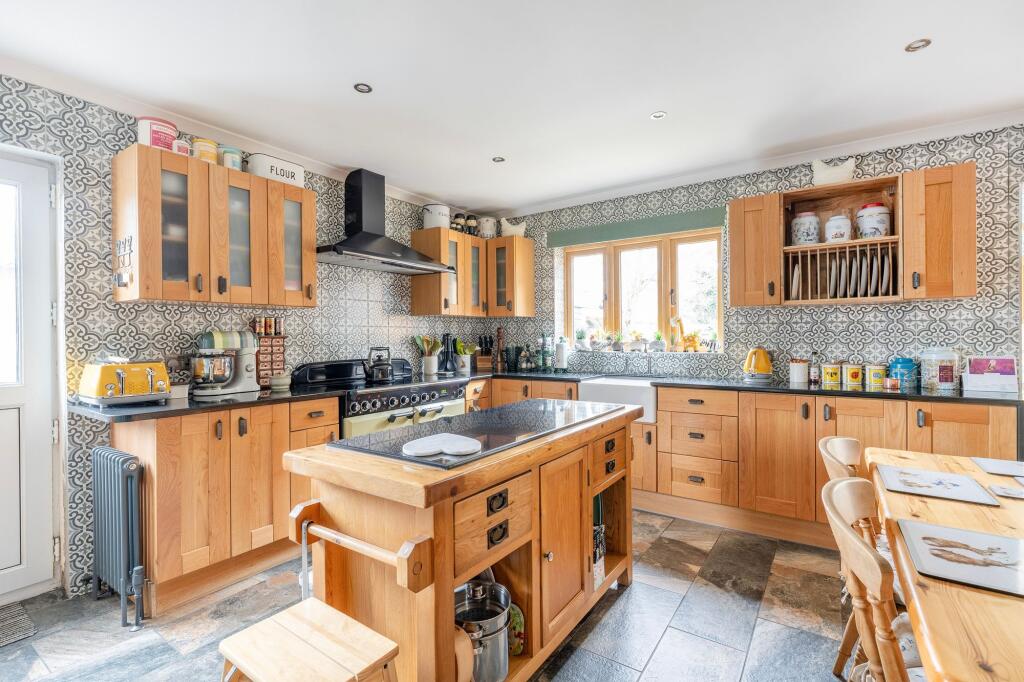
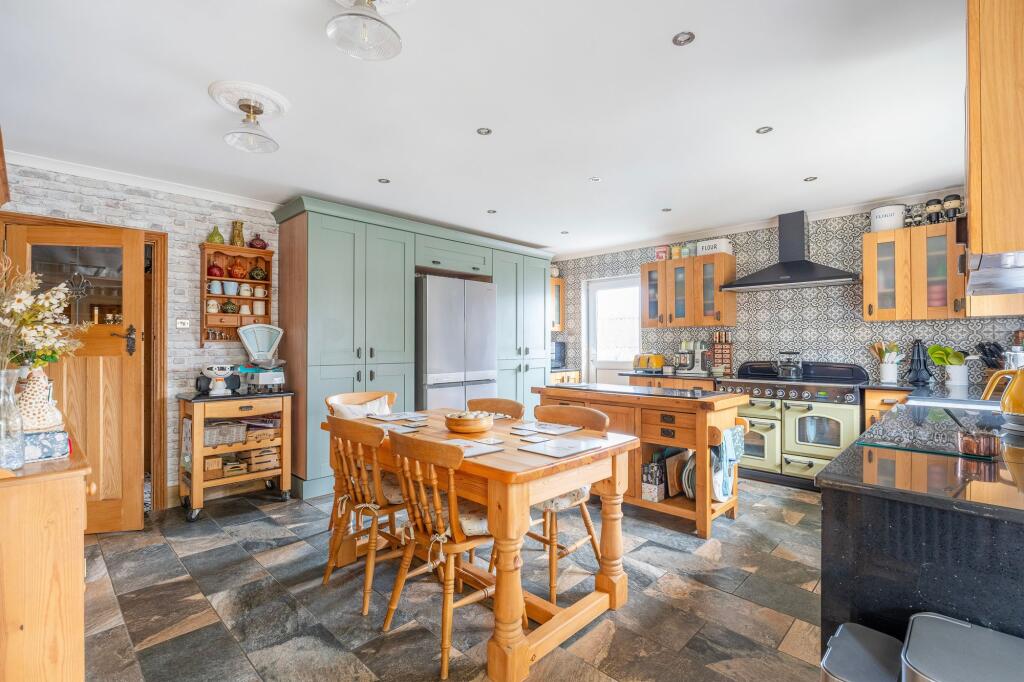
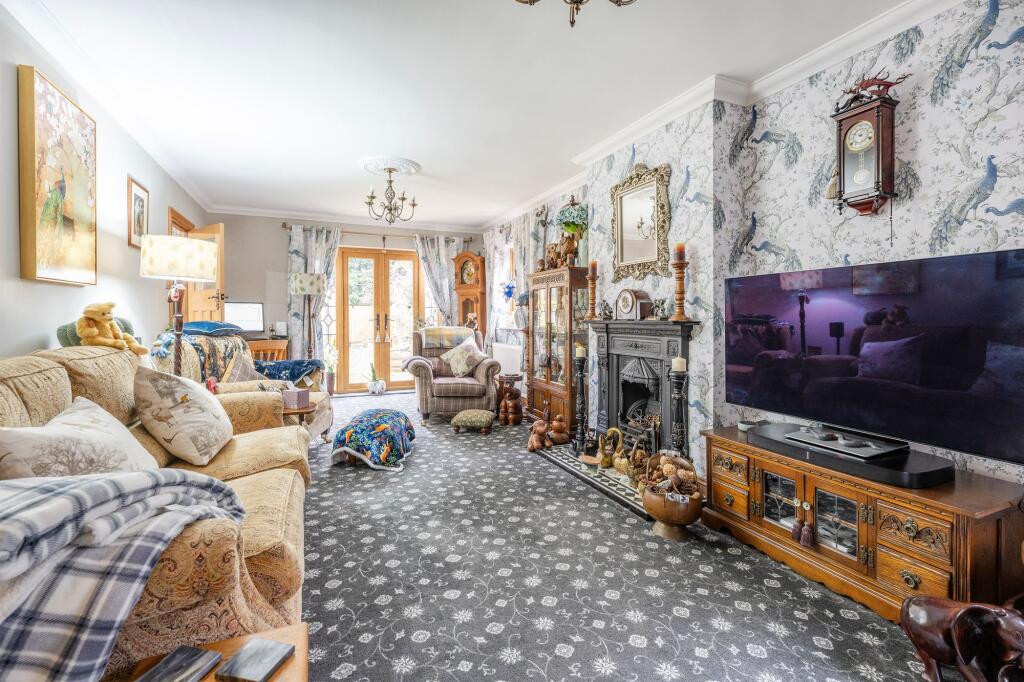
ValuationUndervalued
| Sold Prices | £310K - £600K |
| Sold Prices/m² | £1.9K/m² - £7.2K/m² |
| |
Square Metres | ~148.60 m² |
| Price/m² | £3K/m² |
Value Estimate | £479,057£479,057 |
| BMV | 6% |
Cashflows
Cash In | |
Purchase Finance | MortgageMortgage |
Deposit (25%) | £112,500£112,500 |
Stamp Duty & Legal Fees | £33,700£33,700 |
Total Cash In | £146,200£146,200 |
| |
Cash Out | |
Rent Range | £700 - £3,750£700 - £3,750 |
Rent Estimate | £809 |
Running Costs/mo | £1,588£1,588 |
Cashflow/mo | £-779£-779 |
Cashflow/yr | £-9,349£-9,349 |
Gross Yield | 2%2% |
Local Sold Prices
26 sold prices from £310K to £600K, average is £400K. £1.9K/m² to £7.2K/m², average is £3.2K/m².
| Price | Date | Distance | Address | Price/m² | m² | Beds | Type | |
| £350K | 08/23 | 0.75 mi | 2, Tagg Way, Rackheath, Norwich, Norfolk NR13 6SQ | £3,804 | 92 | 4 | Detached House | |
| £450K | 07/23 | 0.8 mi | 16, Willoughby Way, Rackheath, Norwich, Norfolk NR13 6SL | - | - | 4 | Detached House | |
| £400K | 03/21 | 0.8 mi | 18, Willoughby Way, Rackheath, Norwich, Norfolk NR13 6SL | £2,703 | 148 | 4 | Detached House | |
| £375K | 07/23 | 0.82 mi | 22, Canfor Road, Rackheath, Norwich, Norfolk NR13 6SP | £3,479 | 108 | 4 | Detached House | |
| £310K | 08/21 | 0.82 mi | 3, Canfor Road, Rackheath, Norwich, Norfolk NR13 6SP | £3,735 | 83 | 4 | Detached House | |
| £348K | 02/21 | 0.82 mi | 9, Canfor Road, Rackheath, Norwich, Norfolk NR13 6SP | £3,446 | 101 | 4 | Detached House | |
| £344K | 05/21 | 0.86 mi | 8, Eva Road, Rackheath, Norwich, Norfolk NR13 6PE | £3,018 | 114 | 4 | Detached House | |
| £329K | 02/21 | 0.88 mi | 7, Wood Green, Salhouse, Norwich, Norfolk NR13 6NS | £2,765 | 119 | 4 | Detached House | |
| £435K | 06/23 | 0.88 mi | 27, Salhouse Road, Rackheath, Norwich, Norfolk NR13 6PD | £6,161 | 71 | 4 | Semi-Detached House | |
| £310K | 06/21 | 0.88 mi | 19, Salhouse Road, Rackheath, Norwich, Norfolk NR13 6PD | £3,138 | 99 | 4 | Semi-Detached House | |
| £595K | 03/21 | 0.93 mi | Wagtail Barn, Norwich Road, Rackheath, Norwich, Norfolk NR13 6FB | £3,170 | 188 | 4 | Detached House | |
| £425K | 03/21 | 1.05 mi | 86, Norwich Road, Salhouse, Norwich, Norfolk NR13 6PB | £1,941 | 219 | 4 | Detached House | |
| £400K | 09/21 | 1.05 mi | 8, Warren Green, Salhouse, Norwich, Norfolk NR13 6NU | £3,279 | 122 | 4 | Detached House | |
| £450K | 03/23 | 1.06 mi | Longacre, Howletts Loke, Salhouse, Norwich, Norfolk NR13 6EX | £3,750 | 120 | 4 | Detached House | |
| £520K | 12/21 | 1.14 mi | 12, Bernard Close, Rackheath, Norwich, Norfolk NR13 6QS | £2,781 | 187 | 4 | Detached House | |
| £425K | 02/21 | 1.14 mi | 18, Bernard Close, Rackheath, Norwich, Norfolk NR13 6QS | - | - | 4 | Detached House | |
| £390K | 12/20 | 1.54 mi | 49, Padgate, Thorpe End, Norwich, Norfolk NR13 5DG | £3,277 | 119 | 4 | Detached House | |
| £370K | 11/20 | 1.54 mi | 45, Padgate, Thorpe End, Norwich, Norfolk NR13 5DG | £3,033 | 122 | 4 | Detached House | |
| £400K | 04/23 | 1.66 mi | 1, Broad View, Thorpe End, Norwich, Norfolk NR13 5DZ | - | - | 4 | Detached House | |
| £600K | 01/21 | 1.73 mi | 28, Plumstead Road, Thorpe End, Norwich, Norfolk NR13 5AJ | £2,899 | 207 | 4 | Detached House | |
| £353K | 12/20 | 1.74 mi | 1, Conroy Close, Norwich, Norfolk NR7 8FF | £2,870 | 123 | 4 | Detached House | |
| £594.6K | 12/22 | 1.75 mi | 24, Lower Street, Salhouse, Norwich, Norfolk NR13 6RW | £7,164 | 83 | 4 | Detached House | |
| £320K | 07/23 | 1.84 mi | 29, Rosa Close, Spixworth, Norwich, Norfolk NR10 3NZ | £2,909 | 110 | 4 | Terraced House | |
| £375K | 05/23 | 1.96 mi | 7, Thieves Lane, Salhouse, Norwich, Norfolk NR13 6RF | £3,802 | 99 | 4 | Terraced House | |
| £500K | 12/20 | 1.96 mi | 50, Thieves Lane, Salhouse, Norwich, Norfolk NR13 6RQ | - | - | 4 | Detached House | |
| £457.5K | 03/23 | 1.99 mi | 37, Heron Close, Salhouse, Norwich, Norfolk NR13 6SB | £3,492 | 131 | 4 | Detached House |
Local Rents
50 rents from £700/mo to £3.8K/mo, average is £1.5K/mo.
| Rent | Date | Distance | Address | Beds | Type | |
| £1,200 | 08/24 | 0.3 mi | Rackheath | 2 | Semi-Detached House | |
| £1,350 | 07/24 | 0.3 mi | Consort Avenue | 3 | Semi-Detached House | |
| £895 | 07/24 | 0.75 mi | Rackheath, Norwich | 2 | Terraced House | |
| £1,050 | 08/24 | 0.75 mi | Webb Drive, Norwich, Norfolk, NR13 | 2 | Terraced House | |
| £1,250 | 03/24 | 0.83 mi | Canfor Road, Rackheath, Norwich | 3 | Detached House | |
| £1,350 | 06/24 | 0.88 mi | Rackheath Park, Rackheath, Norwich | 3 | Detached House | |
| £1,300 | 07/24 | 0.91 mi | 62 Salhouse Road, Rackheath, Norwich | 3 | Terraced House | |
| £1,400 | 09/24 | 0.93 mi | Saxon Road, Rackheath | 3 | House | |
| £2,750 | 09/24 | 0.97 mi | - | 6 | Detached House | |
| £1,500 | 08/24 | 1.04 mi | - | 4 | Detached House | |
| £1,500 | 06/24 | 1.4 mi | - | 3 | Semi-Detached House | |
| £1,400 | 08/24 | 1.4 mi | - | 3 | Semi-Detached House | |
| £1,500 | 06/24 | 1.4 mi | Stafford Way, Rackheath, Norwich, NR13 | 3 | Detached House | |
| £1,400 | 06/24 | 1.4 mi | Stafford Way, Rackheath, Norwich, NR13 | 3 | Semi-Detached House | |
| £1,350 | 02/25 | 1.54 mi | - | 3 | Semi-Detached House | |
| £1,575 | 07/24 | 1.56 mi | Metcalf Road, Norwich, Norfolk, NR13 | 3 | Semi-Detached House | |
| £1,575 | 07/24 | 1.56 mi | Metcalf Road, Norwich, Norfolk, NR13 | 3 | Semi-Detached House | |
| £1,400 | 06/24 | 1.56 mi | Randall Road, Sprowston, NR7 | 3 | Detached House | |
| £1,595 | 07/24 | 1.57 mi | Gallard Way, Norwich, | 4 | House | |
| £1,500 | 08/24 | 1.57 mi | Gallard Way, Norwich, | 4 | House | |
| £975 | 06/24 | 1.57 mi | Egyptian Goose Road, NR7 8FN | 2 | Flat | |
| £1,525 | 12/24 | 1.58 mi | - | 2 | Flat | |
| £825 | 12/24 | 1.58 mi | - | 2 | Flat | |
| £825 | 12/24 | 1.58 mi | - | 2 | Flat | |
| £1,575 | 07/24 | 1.58 mi | Metcalf Road, Norwich, Norfolk, NR13 | 3 | Semi-Detached House | |
| £1,575 | 09/24 | 1.6 mi | 64 Metcalf Road, Norwich, Norfolk, NR13 | 3 | Semi-Detached House | |
| £1,575 | 08/24 | 1.6 mi | Metcalf Road, Norwich, Norfolk, NR13 | 3 | Semi-Detached House | |
| £1,650 | 07/24 | 1.63 mi | Humprey Way, Norwich, Norfolk, NR13 | 3 | Detached House | |
| £925 | 12/24 | 1.65 mi | Swan Lane, Sprowston | 2 | Flat | |
| £2,125 | 08/24 | 1.66 mi | Banfather Way, Norwich, Norfolk, NR13 | 4 | Detached House | |
| £1,650 | 12/24 | 1.69 mi | Conroy Close, Norwich | 4 | Detached House | |
| £2,125 | 07/24 | 1.7 mi | Ostler Road, Norwich, Norfolk, NR13 | 4 | Detached House | |
| £1,575 | 07/24 | 1.7 mi | Ostler Road, Norwich, Norfolk, NR13 | 3 | Semi-Detached House | |
| £2,025 | 07/24 | 1.7 mi | Ostler Road, Norwich, Norfolk, NR13 | 4 | Semi-Detached House | |
| £1,625 | 07/24 | 1.7 mi | Ostler Road, Norwich, Norfolk, NR13 | 3 | Detached House | |
| £2,025 | 08/24 | 1.7 mi | 59 Ostler Road, Norwich, Norfolk, NR13 | 4 | Semi-Detached House | |
| £2,025 | 08/24 | 1.7 mi | Ostler Road, Norwich, Norfolk, NR13 | 4 | Semi-Detached House | |
| £1,575 | 08/24 | 1.7 mi | Ostler Road, Norwich, Norfolk, NR13 | 3 | Semi-Detached House | |
| £2,025 | 08/24 | 1.7 mi | Ostler Road, Norwich, Norfolk, NR13 | 4 | Semi-Detached House | |
| £1,575 | 08/24 | 1.7 mi | Ostler Road, Norwich, Norfolk, NR13 | 3 | Semi-Detached House | |
| £1,000 | 12/24 | 1.7 mi | - | 2 | Flat | |
| £700 | 07/24 | 1.74 mi | Plumstead Road, Thorpe End, Norwich | 1 | Flat | |
| £700 | 08/24 | 1.74 mi | Plumstead Road, Thorpe End, Norwich | 1 | Flat | |
| £3,750 | 06/24 | 1.78 mi | North Walsham Road, Norwich, Norfolk, NR12 | 4 | Detached House | |
| £3,750 | 06/24 | 1.78 mi | North Walsham Road, Crostwick | 4 | Detached House | |
| £1,000 | 06/24 | 1.81 mi | Heath Road, Thorpe End, NR13 | 3 | Semi-Detached House | |
| £1,100 | 06/24 | 1.86 mi | Cranes Croft Road | 3 | Detached House | |
| £1,400 | 08/24 | 1.88 mi | Sycamore Avenue, Rackheath, NR13 | 3 | Detached House | |
| £1,800 | 03/24 | 1.89 mi | - | 5 | Detached House | |
| £1,800 | 06/24 | 1.89 mi | St. Marys Grove, Norwich, NR7 | 5 | Detached House |
Local Area Statistics
Population in NR13 | 26,69526,695 |
Population in Norwich | 366,887366,887 |
Town centre distance | 4.08 miles away4.08 miles away |
Nearest school | 0.90 miles away0.90 miles away |
Nearest train station | 0.84 miles away0.84 miles away |
| |
Rental demand | Landlord's marketLandlord's market |
Rental growth (12m) | +117%+117% |
Sales demand | Balanced marketBalanced market |
Capital growth (5yrs) | +21%+21% |
Property History
Price changed to £450,000
March 8, 2025
Listed for £475,000
February 4, 2025
Floor Plans
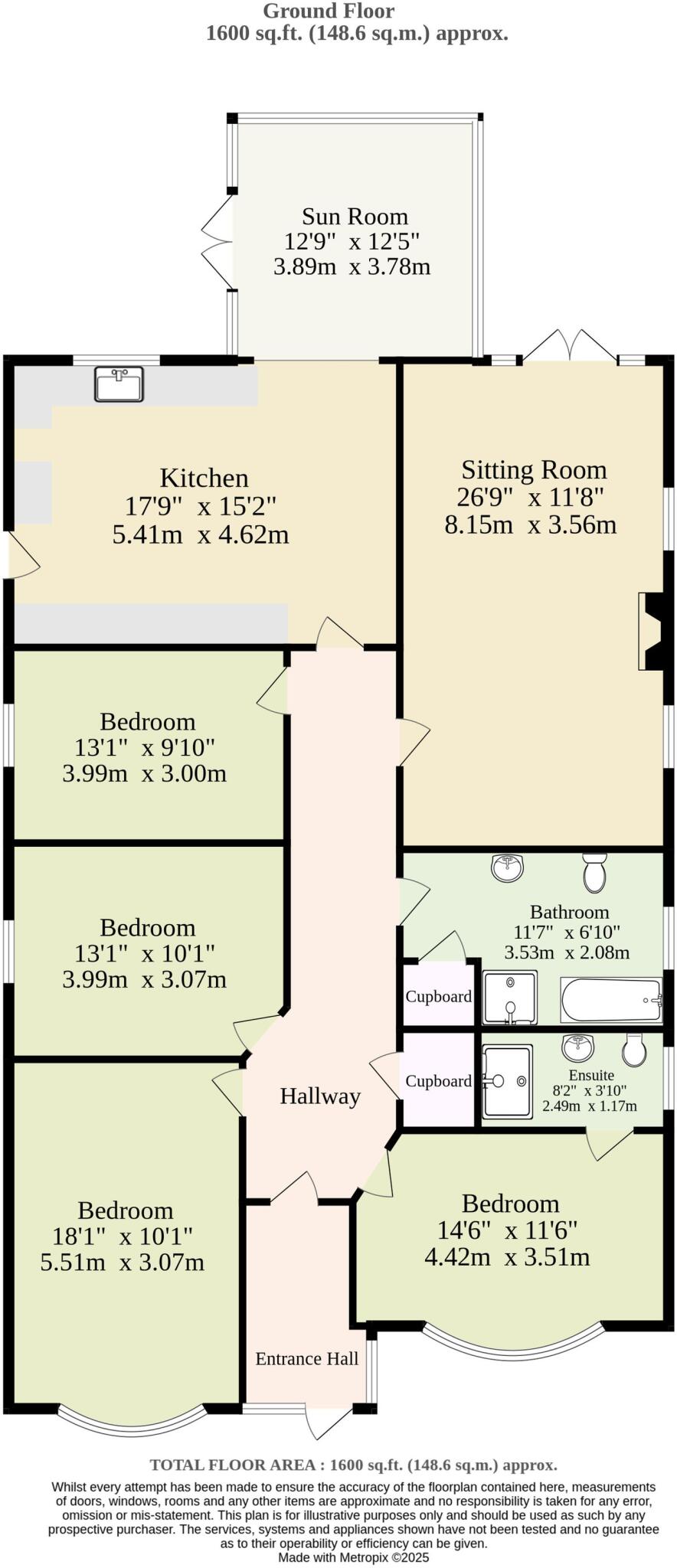
Description
- Energy-efficient air source heat pump and solar panels, reducing energy bills and environmental impact +
- Stunning patterned mosaic flooring that runs seamlessly throughout the home, adding character and style +
- Transform a bedroom into a home office, with fast broadband available for work-from-home purposes +
- Traditional Belfast sink, paired with a range cooker, offering a charming yet functional kitchen space +
- Private rear garden with a well-maintained lawn, wooden pergola, and small patio, perfect for outdoor dining and relaxation +
- Bright and airy sunroom, ideal for additional seating, a home office, or utility purposes +
- High-quality fixtures and finishes, from elegant wooden internal doors to refined bathroom fittings +
- Guide Price: £450,000-£475,000 +
Guide Price: £450,000-£475,000 Eye-catching elements are woven throughout this four-bedroom bungalow, where thoughtful design and energy-efficient features come together to create a welcoming and stylish home. From the patterned mosaic flooring to the traditional Belfast sink in the kitchen, every detail reflects quality and care. With spacious rooms, including four generously sized double bedrooms,family four-piece bathroom and ensuite shower room, this property offers ample room for families to grow. Outside, the private rear garden with a wooden pergola and the large front driveway complete this perfect family home, making it an ideal choice for those seeking both comfort in a well connected area. The Location Located at Green Lane West, Rackheath, NR13, this property offers the best of village life with convenient access to essential amenities and shops. Just 0.5 miles away, you’ll find the Rackheath Co-op for everyday essentials, while a short 10-minute drive (4 miles) into the heart of Norwich opens up a wider selection, including popular retailers at Riverside Retail Park. For dining and socializing close to home, the Sole & Heel Pub is less than a mile away, offering a cosy atmosphere and local fare. Families will appreciate the proximity to Rackheath Primary School, just a 5-minute walk, while nature enthusiasts can enjoy the scenic surroundings and nearby Broads National Park, just 3 miles away, ideal for outdoor activities. Rowan Tree Cottage This immaculate four-bedroom bungalow offers a spacious and well-thought-out layout, perfect for family living or anyone seeking a comfortable and energy-efficient home. Boasting modern energy-saving features such as an air source heat pump and solar panels, this property ensures a reduced carbon footprint and lower energy costs without compromising on style or comfort. High-quality finishes and fixtures are evident throughout, contributing to a refined atmosphere in every room. Upon entering, you are greeted by a charming entrance hallway, ideal for hanging coats and shoes or welcoming guests. The main hallway leads to the four generously sized double bedrooms, providing ample space for a growing family or those seeking extra room for guests. The hallway is finished with eye-catching patterned mosaic flooring, which is consistent throughout the home and similiar design also found in the main four-piece bathroom and ensuite. The heart of the home lies in the expansive kitchen/diner, equipped with a traditional Belfast sink, a range cooker and a recessed space for a large fridge freezer—everything needed to create your favourite meals. An opening from the kitchen leads to a bright and airy sunroom, offering additional space that can be utilised for utility purposes or as an extension for general furniture and home essentials. The lounge, which offers a more intimate and enclosed atmosphere, is perfect for quiet relaxation or family gatherings. Patio doors lead to the rear garden, adding to the sense of comfort, while carpeting creates a cosy, inviting environment. Designed with family life in mind, the property includes classic wooden internal doors throughout, which seamlessly guide you to the four double bedrooms. Each bedroom is generously sized, making this an ideal home for large families or those wanting extra space to grow. Outside, the rear garden offers a private setting, complete with a well-maintained lawn, a charming wooden pergola, and a small patio area—perfect for outdoor entertaining. To the front of the property, a large driveway accommodates multiple vehicles, ensuring that parking is never a concern. This bungalow presents an excellent opportunity for anyone looking for a quality home in a peaceful yet practical location. Agents Note Sold Freehold Connected to air source heat pump - alongside remaining mains services.
EPC Rating: B Disclaimer Minors and Brady, along with their representatives, are not authorized to provide assurances about the property, whether on their own behalf or on behalf of their client. We do not take responsibility for any statements made in these particulars, which do not constitute part of any offer or contract. It is recommended to verify leasehold charges provided by the seller through legal representation. All mentioned areas, measurements, and distances are approximate, and the information provided, including text, photographs, and plans, serves as guidance and may not cover all aspects comprehensively. It should not be assumed that the property has all necessary planning, building regulations, or other consents. Services, equipment, and facilities have not been tested by Minors and Brady, and prospective purchasers are advised to verify the information to their satisfaction through inspection or other means.
Similar Properties
Like this property? Maybe you'll like these ones close by too.
