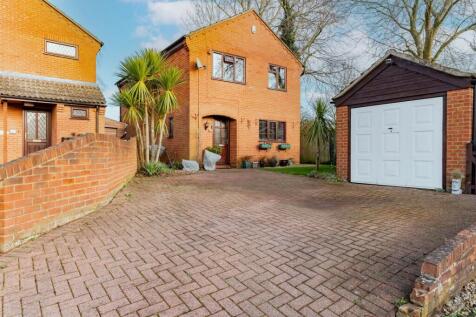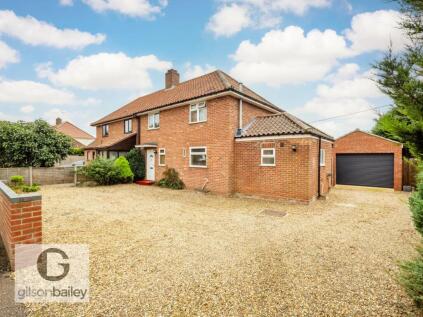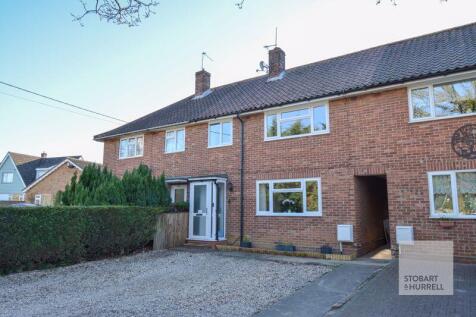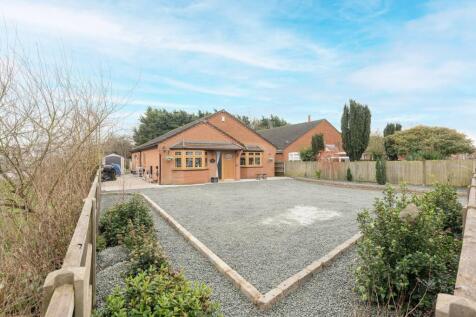4 Bed Detached House, Single Let, Norwich, NR13 6PP, £325,000
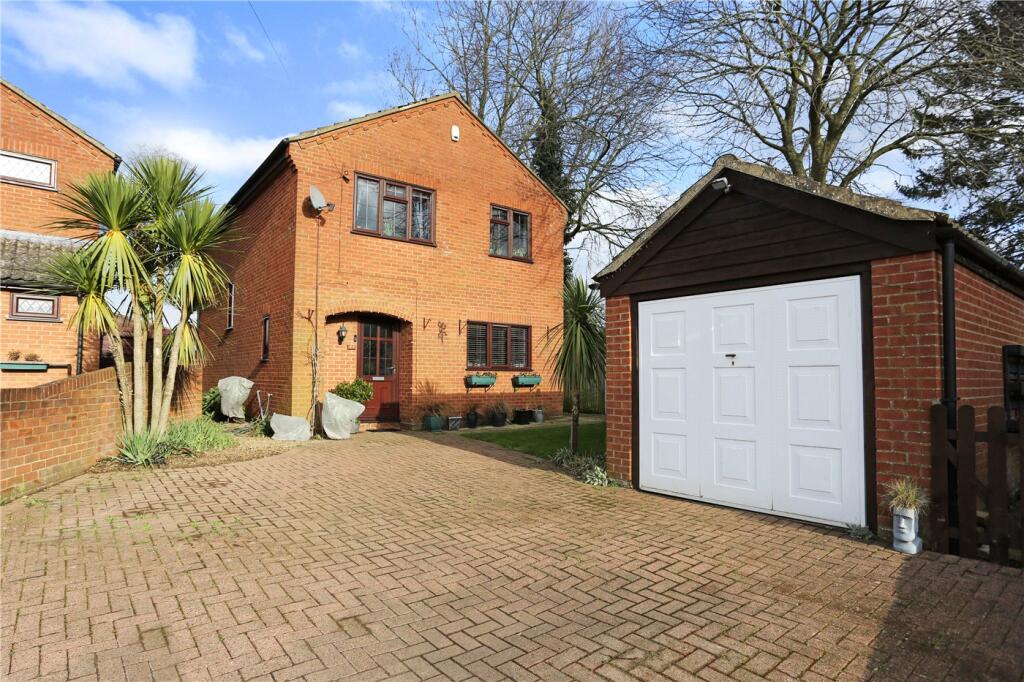
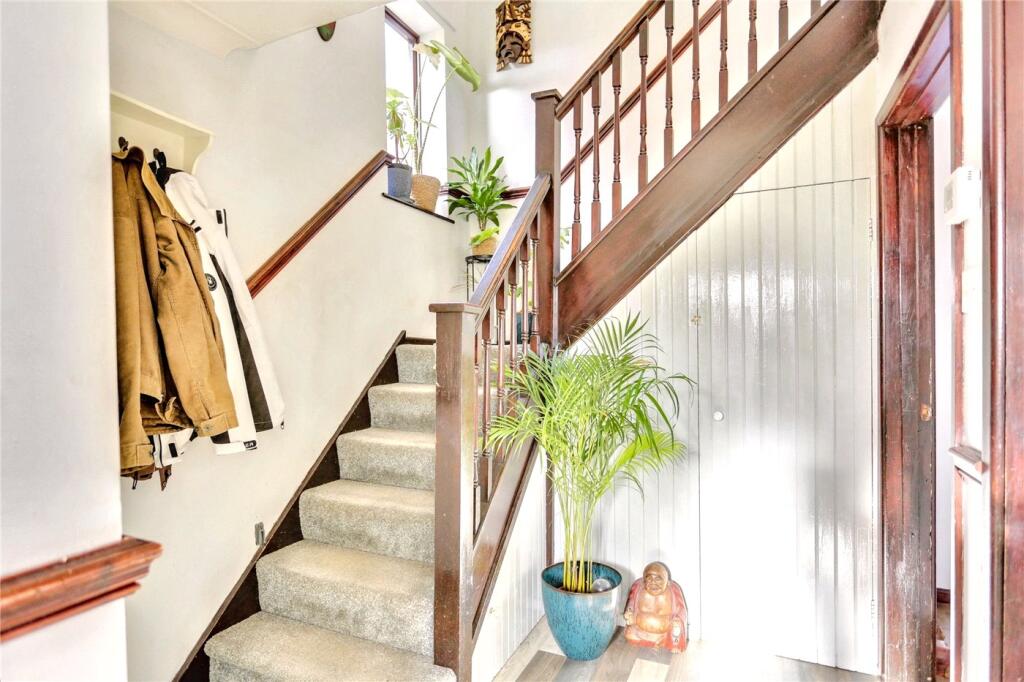
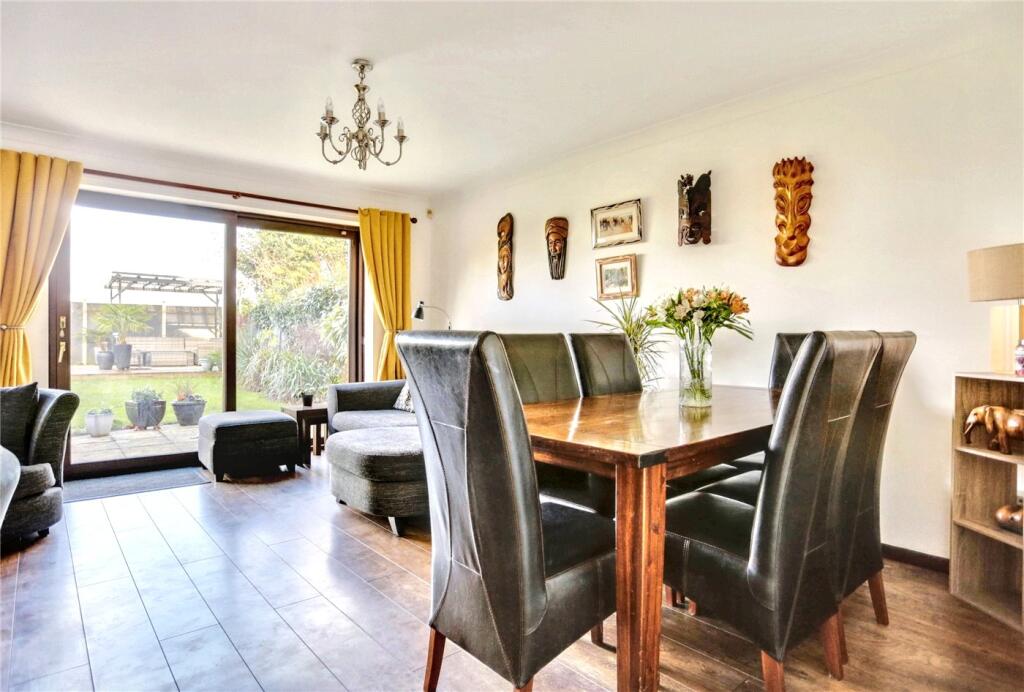
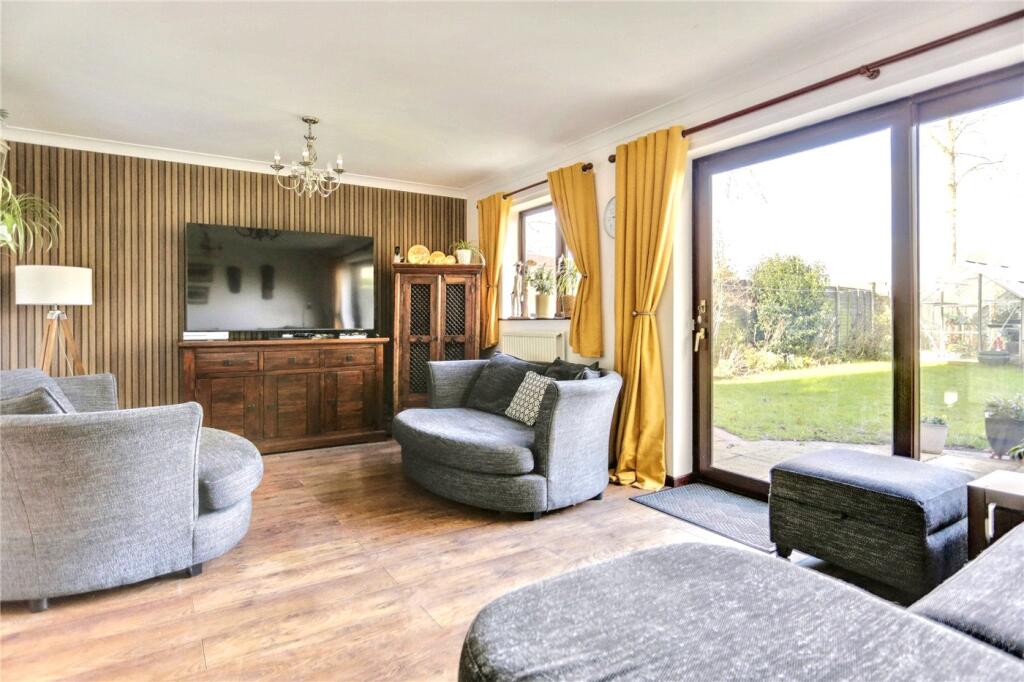
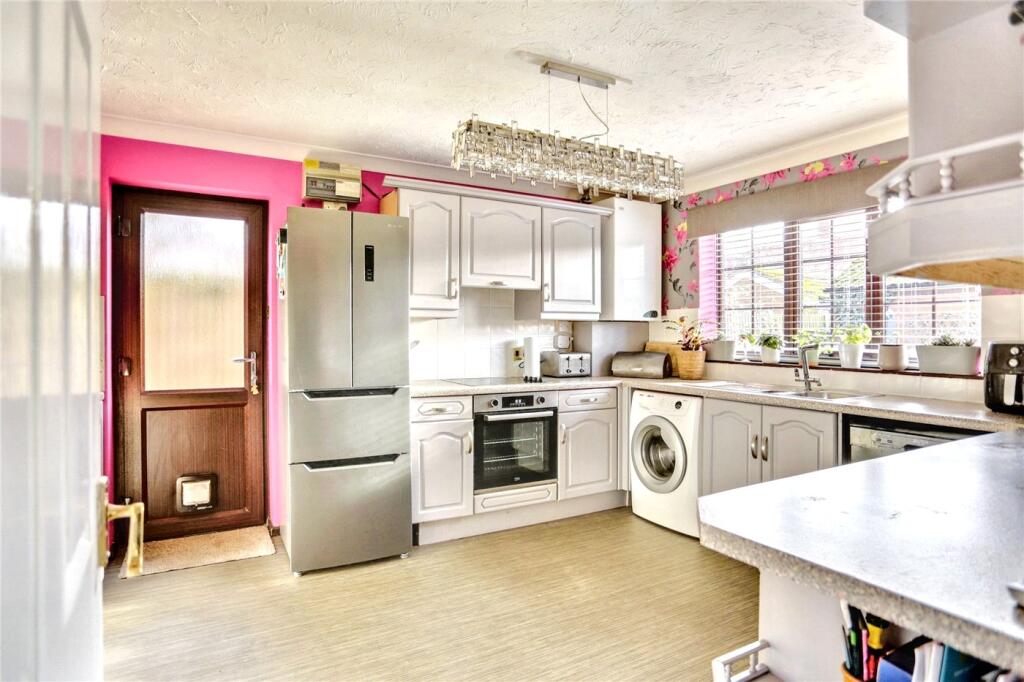
ValuationUndervalued
| Sold Prices | £240K - £600K |
| Sold Prices/m² | £1.9K/m² - £7.2K/m² |
| |
Square Metres | ~129.26 m² |
| Price/m² | £2.5K/m² |
Value Estimate | £407,673 |
| BMV | 16% |
Cashflows
Cash In | |
Purchase Finance | Mortgage |
Deposit (25%) | £81,250 |
Stamp Duty & Legal Fees | £16,700 |
Total Cash In | £97,950 |
| |
Cash Out | |
Rent Range | £1,250 - £2,750 |
Rent Estimate | £1,344 |
Running Costs/mo | £1,304 |
Cashflow/mo | £40 |
Cashflow/yr | £475 |
ROI | 0% |
Gross Yield | 5% |
Local Sold Prices
32 sold prices from £240K to £600K, average is £395K. £1.9K/m² to £7.2K/m², average is £3.2K/m².
Local Rents
16 rents from £1.3K/mo to £2.8K/mo, average is £1.5K/mo.
Local Area Statistics
Population in NR13 | 26,695 |
Population in Norwich | 366,887 |
Town centre distance | 3.84 miles away |
Nearest school | 0.60 miles away |
Nearest train station | 0.96 miles away |
| |
Rental demand | Landlord's market |
Rental growth (12m) | +117% |
Sales demand | Balanced market |
Capital growth (5yrs) | +21% |
Property History
Price changed to £325,000
March 28, 2025
Listed for £350,000
January 30, 2025
Floor Plans
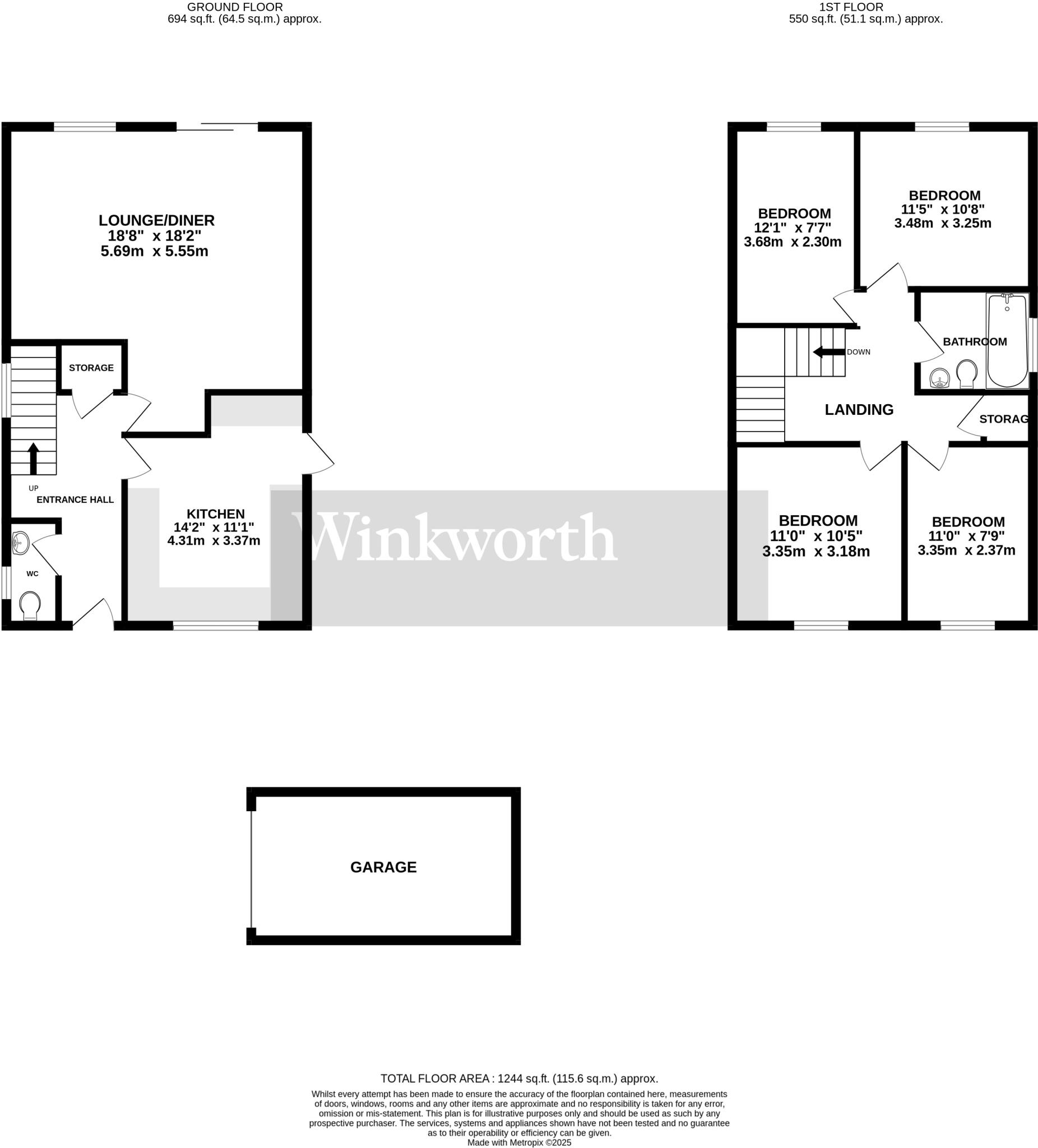
Description
Similar Properties
Like this property? Maybe you'll like these ones close by too.
4 Bed House, Single Let, Norwich, NR13 6PP
£325,000
2 months ago • 129 m²
3 Bed House, Single Let, Norwich, NR13 6PP
£325,000
7 months ago • 93 m²
3 Bed House, Single Let, Norwich, NR13 6PH
£280,000
1 views • 13 days ago • 93 m²
4 Bed Bungalow, Single Let, Norwich, NR13 6LT
£450,000
2 months ago • 149 m²
