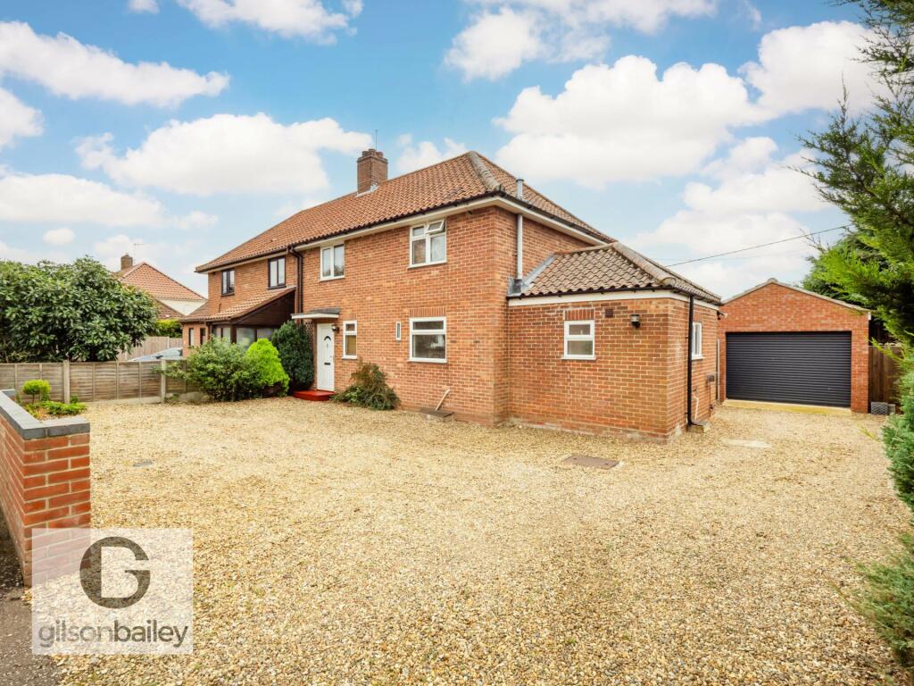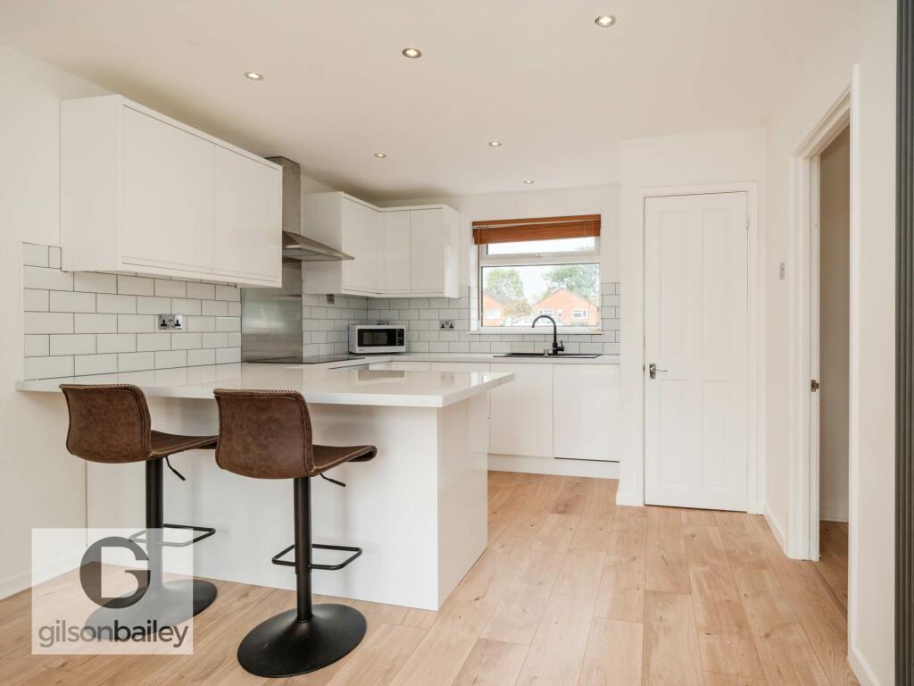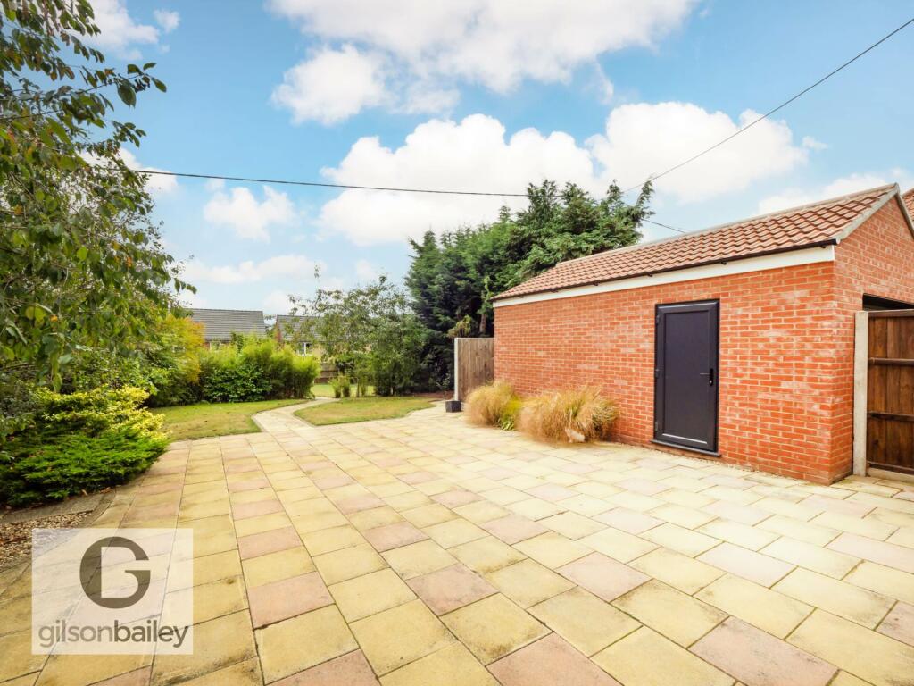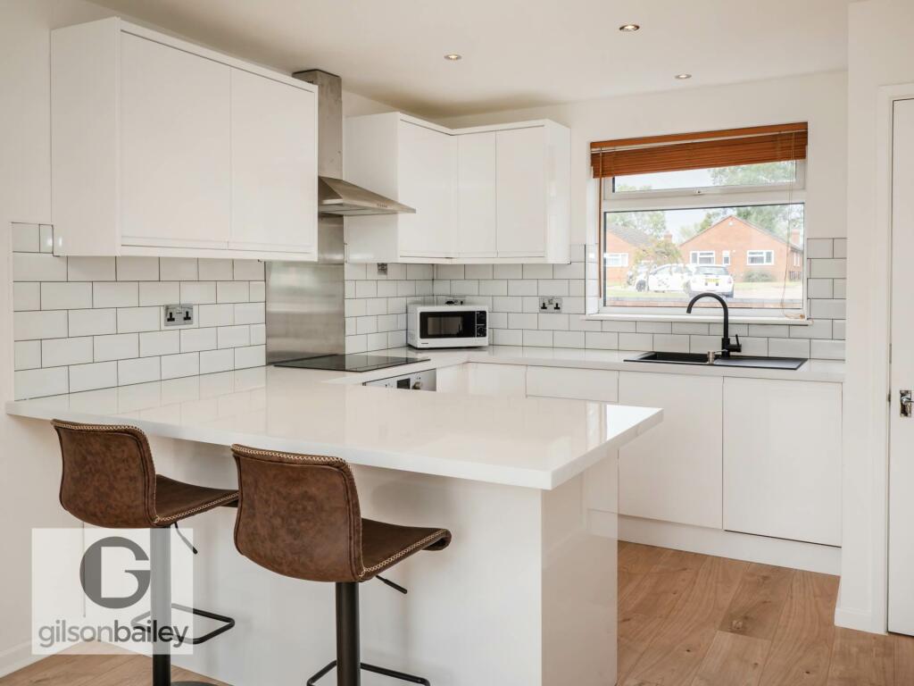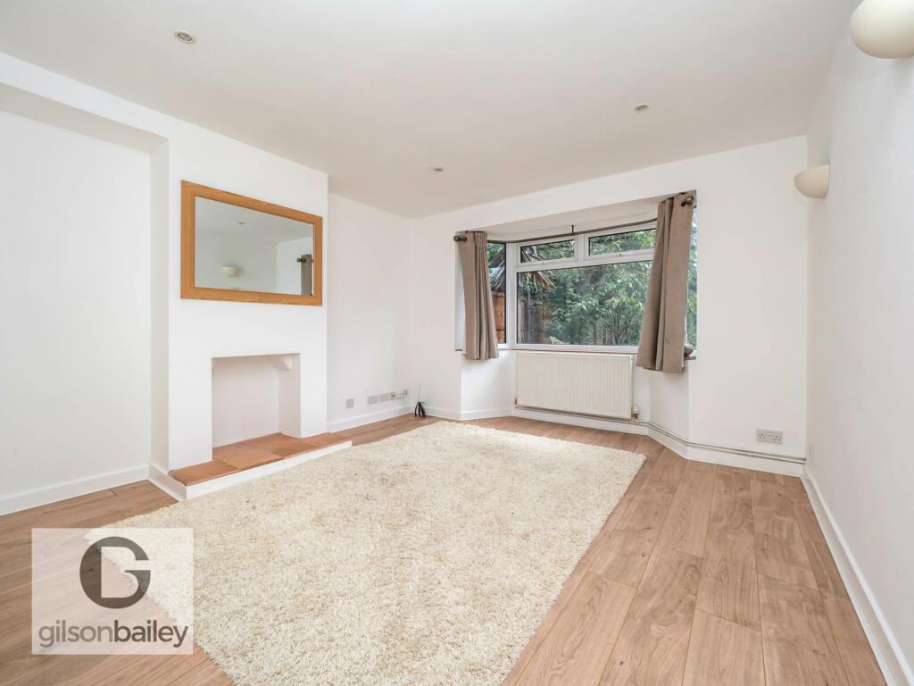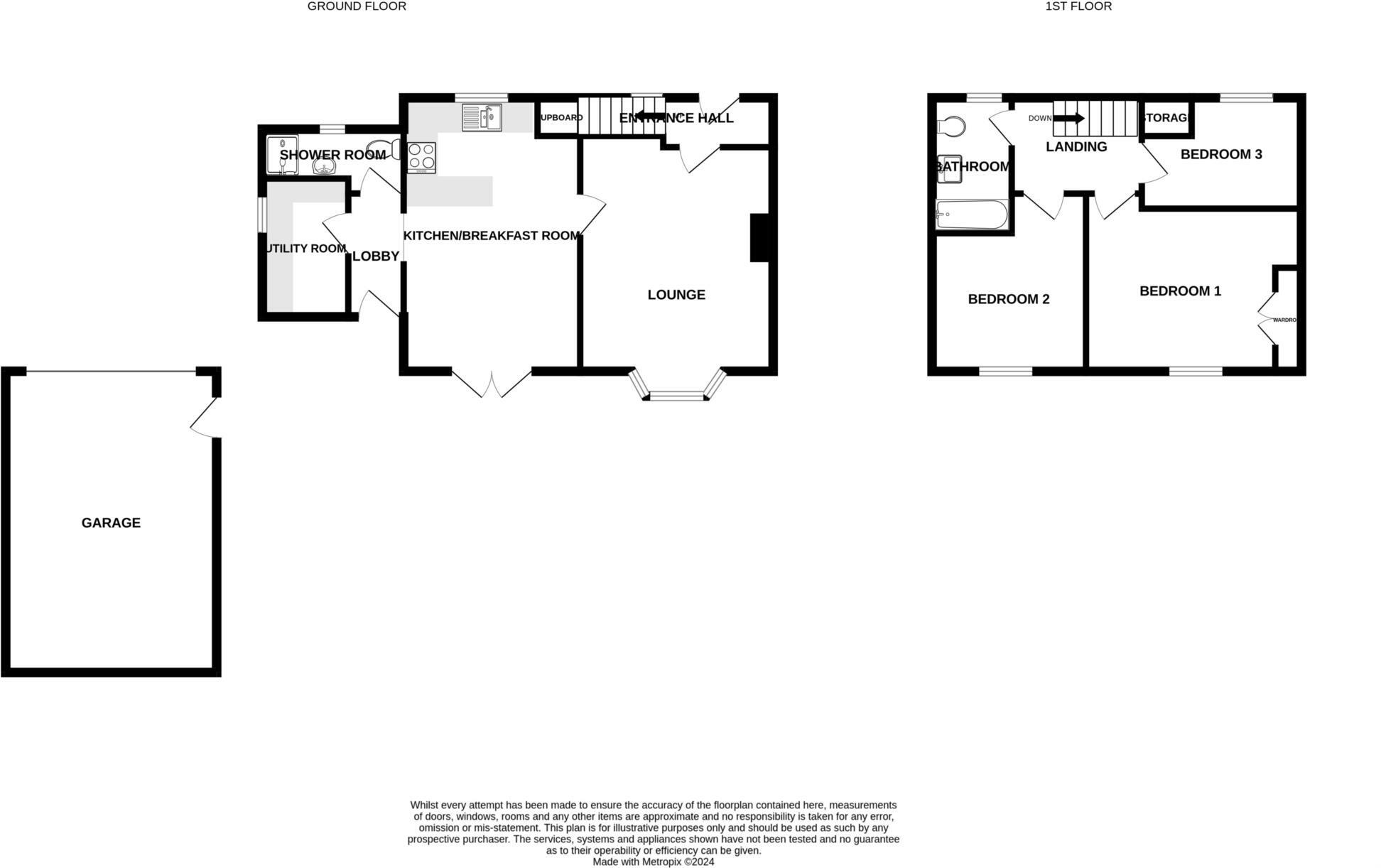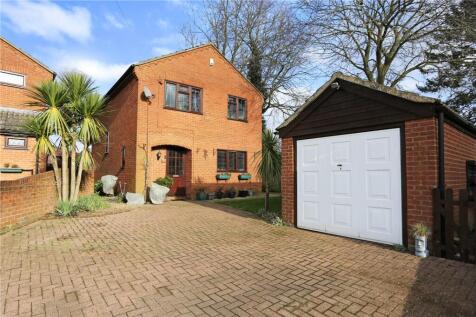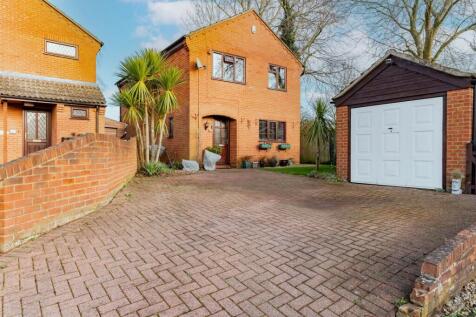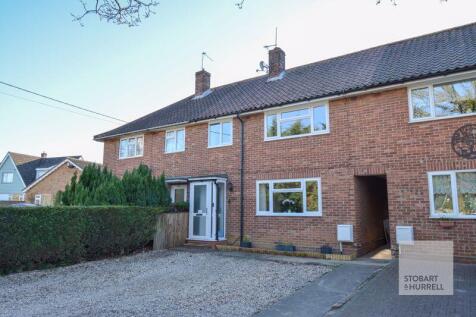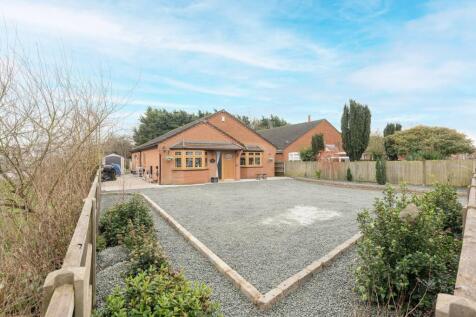- LARGE SEMI DETACHED FAMILY HOUSE +
- THREE BEDROOMS +
- SPACIOUS REAR GARDEN +
- NEWLY FITTED KITCHEN +
- WELL MAINTAINED THROUGHOUT +
- NEW GARAGE +
- LARGE SHINGLED DRIVEWAY +
NO ONWARD CHAIN GUIDE PRICE £325,000 - £350,000 ** Gilson Bailey are delighted to offer this spacious and well presented three bedroom semi detached house situated in the popular village of Rackheath.
This spacious three bedroom semi detached house is a perfect family home that combines modern amenities with comfortable living.
The property boasts a newly fitted kitchen, designed with both style and functionality in mind, featuring contemporary appliances and ample storage space, making it ideal for socialising and family time.
One of the stand out features of this home is the large south facing garden, providing an abundance of sunlight throughout the day. This outdoor space is perfect for gardening, children`s play, or hosting summer barbecues, offering a private retreat for family and friends.
The accommodation comprises of an entrance hall, lounge, kitchen/ breakfast room, lobby, utility room and shower room on the ground floor. The first floor consists of three bedrooms and a family bathroom.
Outside the property to the front is a large shingled driveway offering lots of parking and leading to the side to the newly built garage with an electric roller door.
The large south face rear garden has a large patio seating area, has an abundance of bushes and shrubs and is mainly laid to lawn.
The property benefits from oil fired central heating, mains water and drainage.
Location
Rackheath is a small village found within proximity to the city of Norwich. The village offers a variety of amenities including a village shop, a imminent doctors surgery, pub and a regular bus service into the Norwich. A short drive away is access to Sprowston and the amenities there. East of Rackheath there are larger villages of Salhouse and Acle which offer train stations, and access to the Norfolk Broads National Park.
Entrance Hall
Fitted hard wood effect flooring, radiator, window to the front, door to the front and stairs leading to the first floor landing.
Lounge - 15'5" (4.7m) x 11'9" (3.58m)
Fitted hard wood effect flooring, TV point, radiator, bay window to the rear.
Kitchen/ Breakfast Room - 17'0" (5.18m) x 10'9" (3.28m)
Fitted with matching white base, wall and drawer units, built in oven with electric hob and extractor hood above, integrated appliances including a dishwasher, fridge, breakfast bar, sink and drainer, tiled splash back, under stair storage cupboard, vertical radiator, window to the front and French doors to the rear garden.
Lobby
Fitted tiled flooring, radiator, door to the rear.
Utility Room - 8'5" (2.57m) x 5'3" (1.6m)
Fitted base units, stainless steel sink and drainer, space for washing machine, housing the boiler, window to the side.
Shower Room
Fitted WC, wash basin, shower, towel radiator, tiled walls and flooring, obscured private window to the front.
First Floor Landing
Fitted carpet, loft access, window to the front.
Bedroom One - 12'1" (3.68m) x 10'0" (3.05m)
Fitted carpet, built in wardrobe, radiator, window to the rear.
Bedroom Two - 9'9" (2.97m) x 8'3" (2.51m)
Fitted carpet, radiator, window to the rear.
Bedroom Three - 9'9" (2.97m) x 6'8" (2.03m)
Fitted carpet, storage, radiator, window to the front.
Bathroom
Fitted WC, wash basin, bath with shower over head, tiled splash back, built in mirror and shelving, towel radiator, obscured private window to the front.
Notice
Please note that we have not tested any apparatus, equipment, fixtures, fittings or services and as so cannot verify that they are in working order or fit for their purpose. Gilson Bailey cannot guarantee the accuracy of the information provided. This is provided as a guide to the property and an inspection of the property is recommended.
