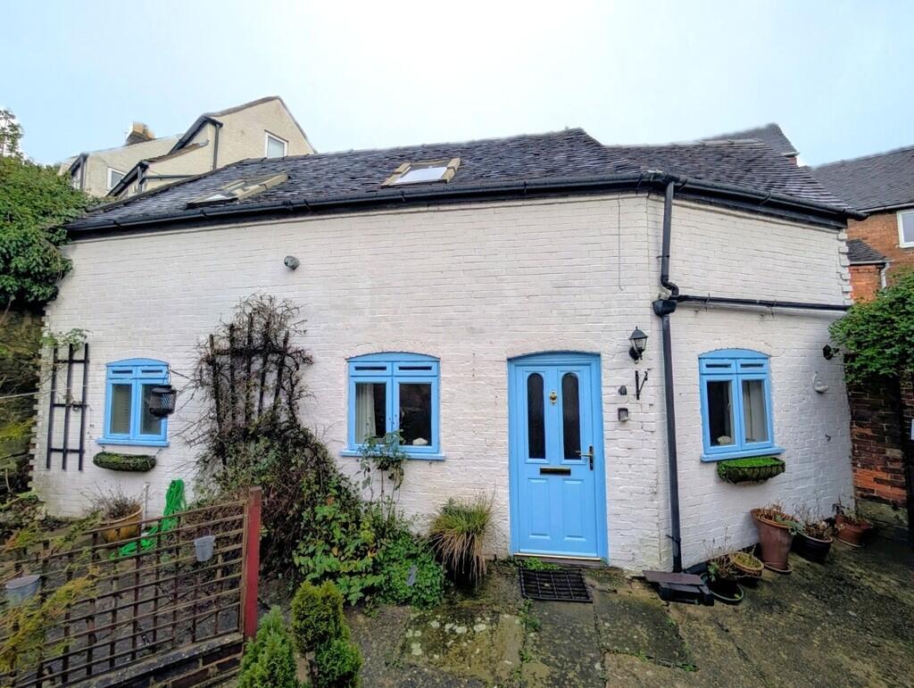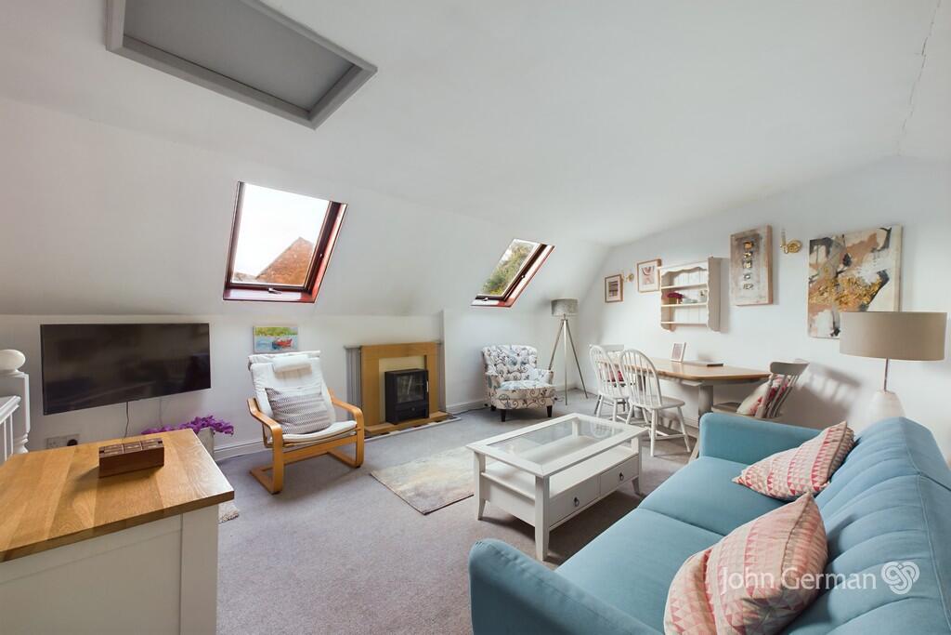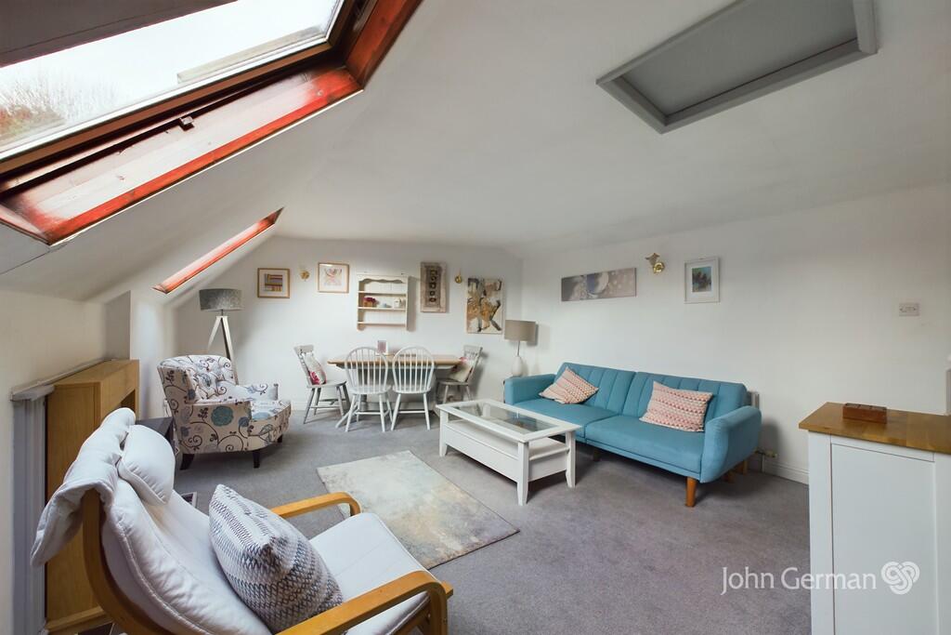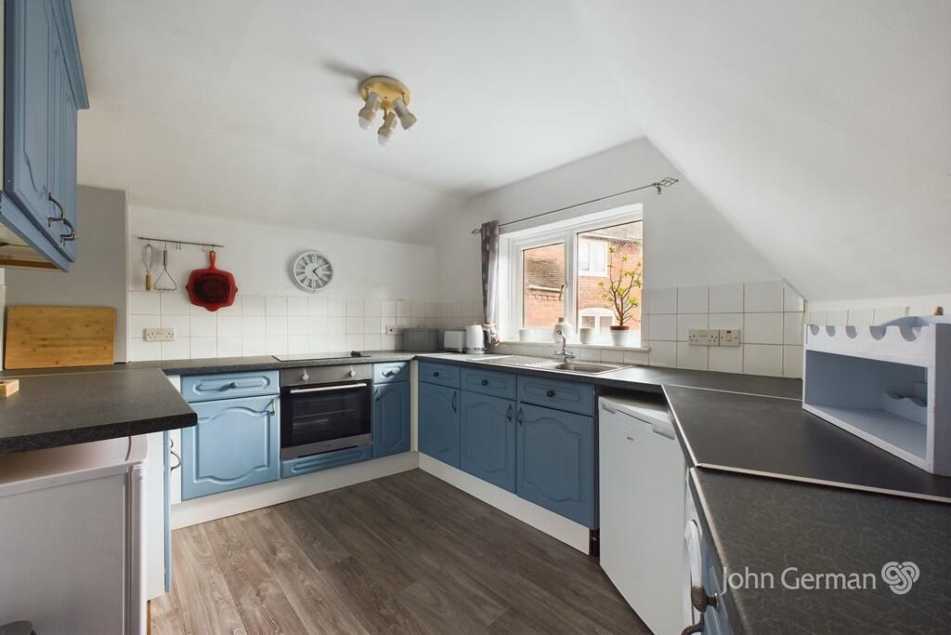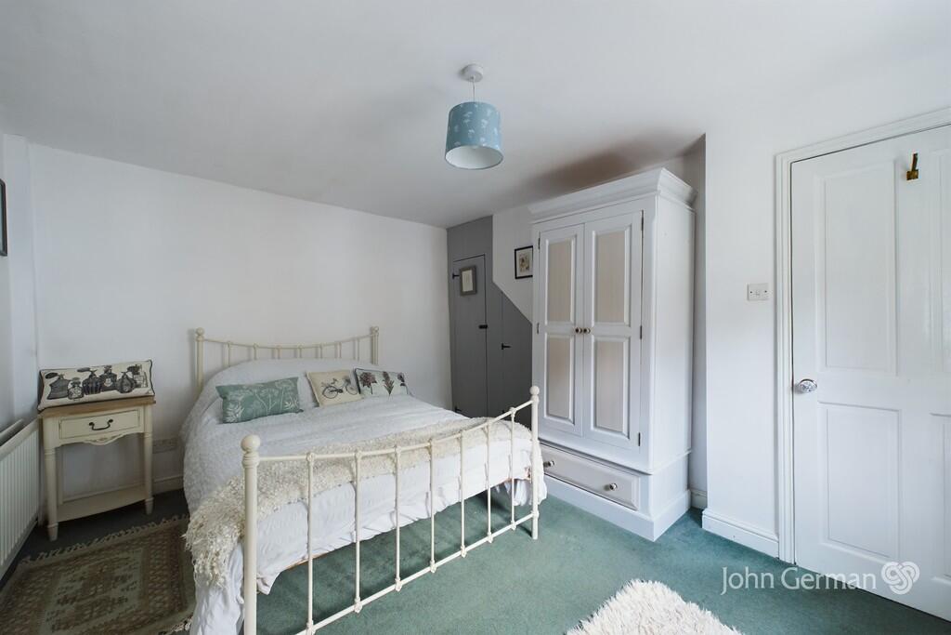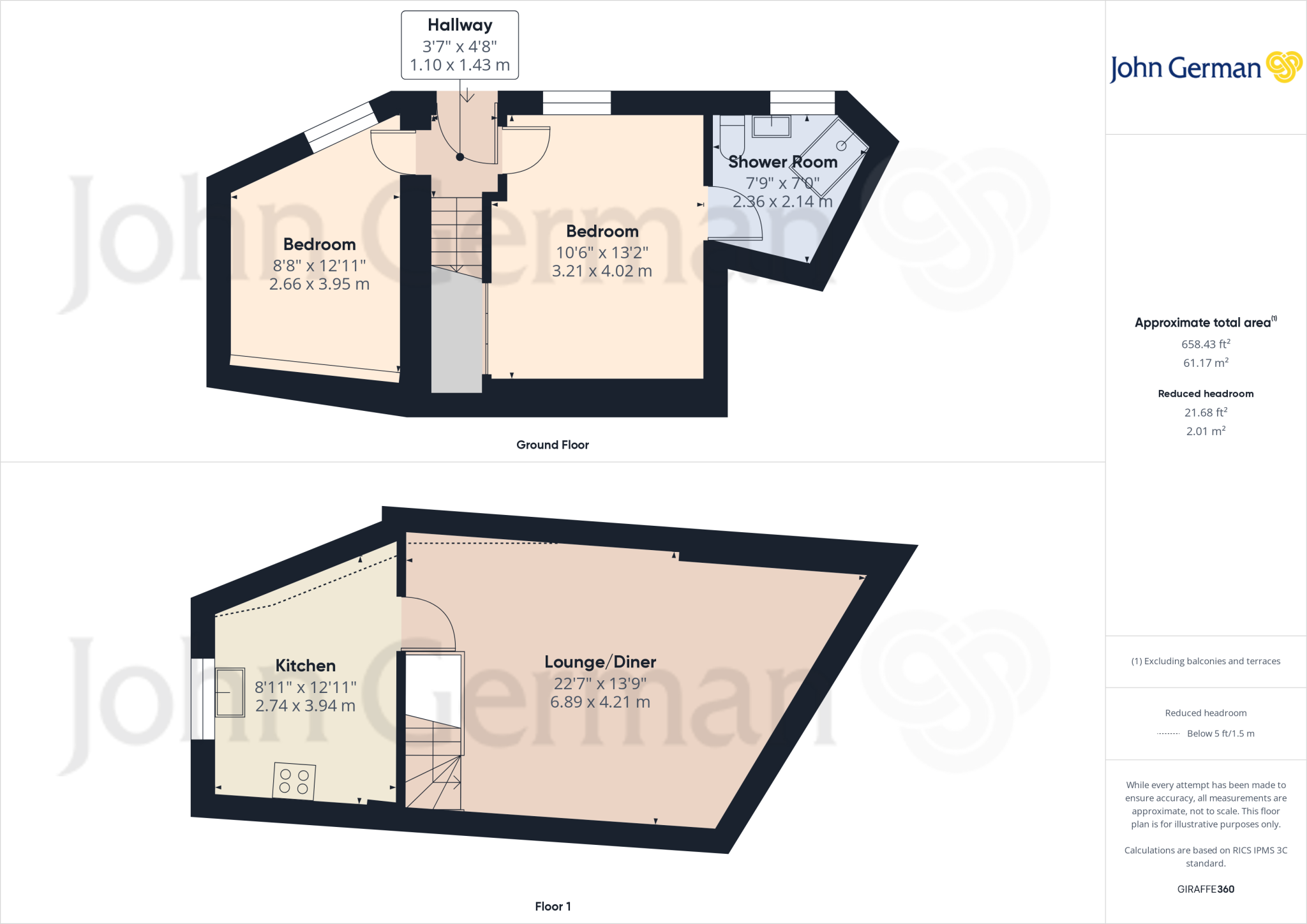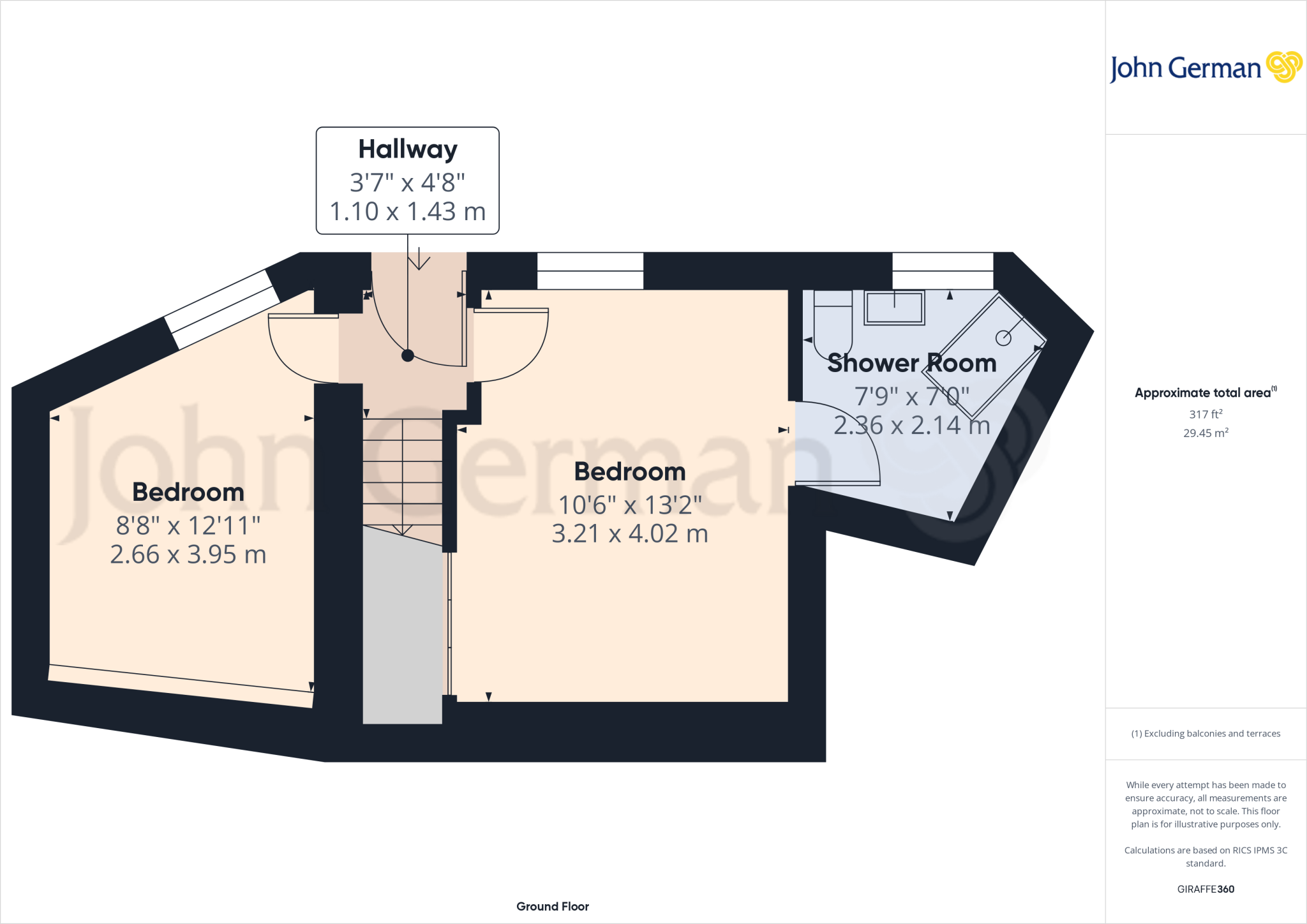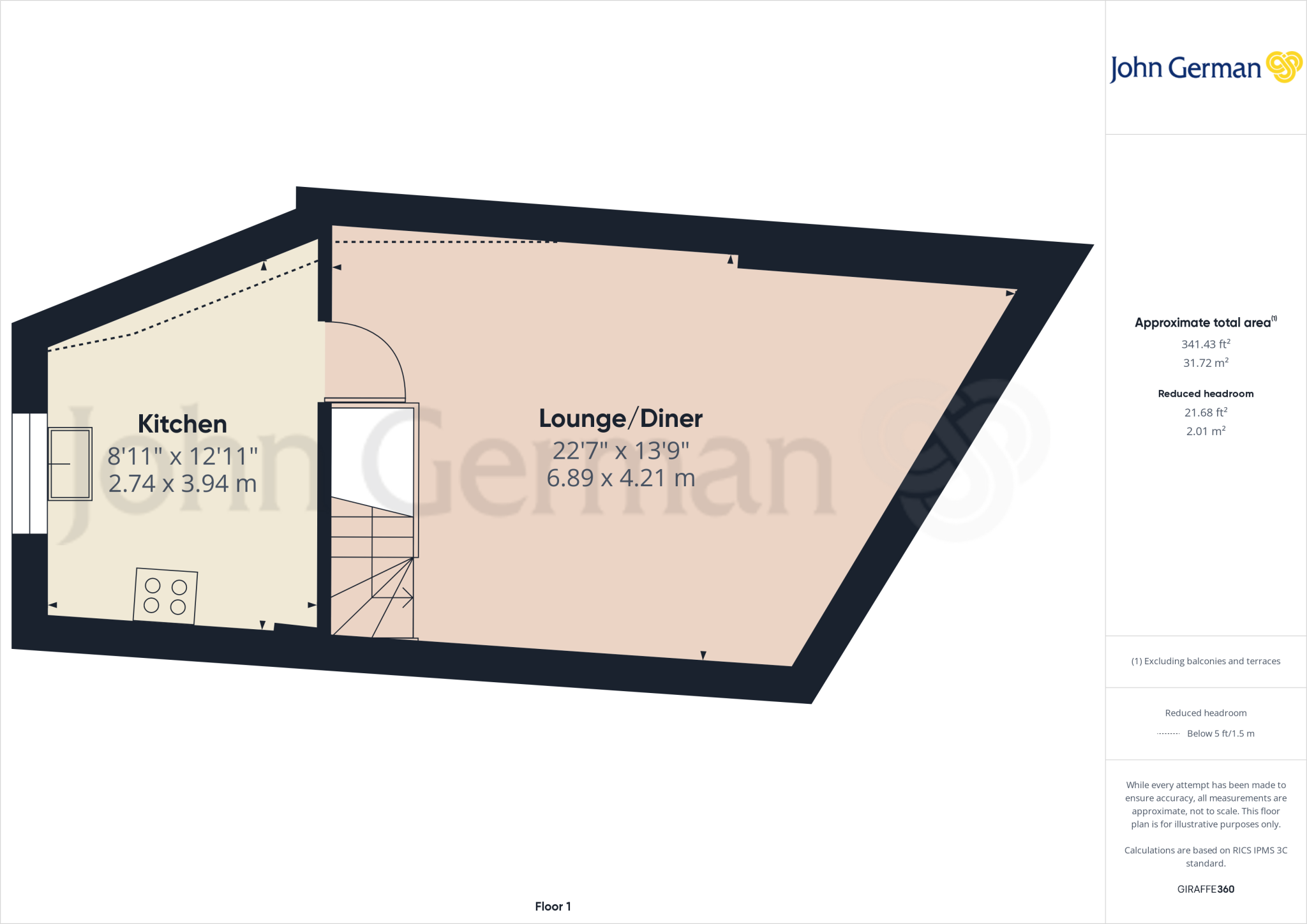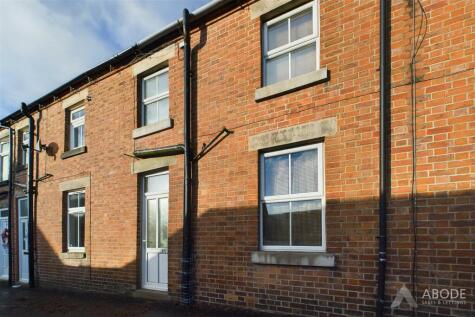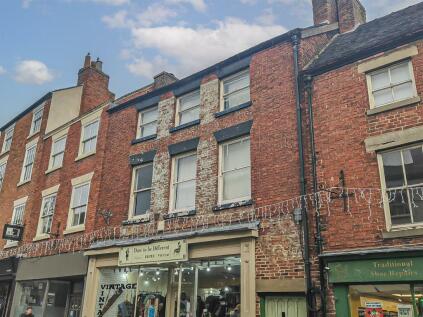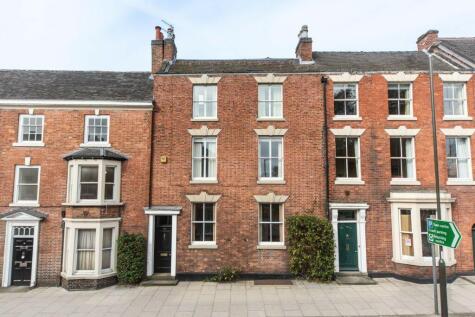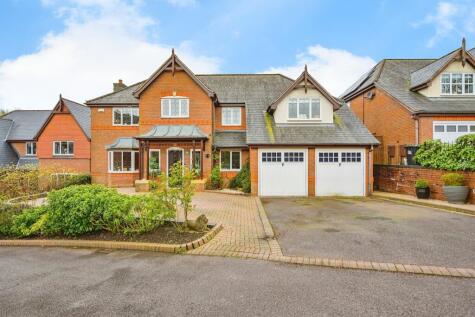- Central location in Ashbourne +
- Easy walking distance of the market place & amenities +
- No upward chain +
- Two double bedrooms +
- Detached Property +
- Low maintenance courtyard garden +
- Viewing recommended +
- EPC rating D. Council tax band B. +
- 360 Virtual Tour Available +
Situated in the heart of Ashbourne, Lorash offers a prime central location within easy walking distance of the market place and local amenities. This well-proportioned two-bedroom detached property presents an excellent opportunity for a wide variety of purchasers.
The property is sold with the benefit of no upward chain, gas fired central heating and the accommodation comprises two generously sized double bedrooms and a shower room. On the first floor is a lounge/diner providing comfortable living space and a kitchen. The low-maintenance courtyard garden offers a private outdoor area that requires minimal upkeep. With its sought-after location and practical layout, Lorash is well-suited for those wanting a conveniently placed home in Ashbourne, whether as a main residence or an investment opportunity.
A composite door opens into the entrance hallway, providing access to both bedrooms and a staircase leading to the first floor.
Bedroom one is a spacious double, featuring useful under-stair storage, a built-in cupboard, and a wardrobe. A door leads directly to the shower room.
Fully tiled throughout, the shower room includes a white suite comprising a wash hand basin with a chrome mixer tap and base cupboards beneath, a low-level WC and a shower with a chrome mains shower. There is also a chrome ladder-style heated towel rail and an electric extractor fan.
A second double bedroom benefits from a built-in cupboard housing the Ideal combination boiler and the property's electrical circuit board.
Positioned on the first floor, the lounge/diner is a bright and spacious area with two roof windows, a fireplace with an electric fire, loft hatch access and a door leading to the kitchen.
The kitchen is fitted with rolled-edge preparation surfaces, an inset stainless steel sink with an adjacent drainer and chrome mixer tap, and tiled splashbacks. A range of cupboards and drawers provide ample storage, along with space and plumbing for a washing machine, space for a fridge and freezer, and an integrated electric oven and grill with a four-ring electric hob. Complementary wall-mounted cupboards offer additional storage.
Externally, the front of the property features a well-presented and low-maintenance courtyard garden with a patio seating area. A useful outbuilding/potting shed provides extra storage.
To view this property, please contact John German Ashbourne office.
Agents note: There are covenants appertaining to this property, a copy of the Land Registry Title is available to view upon request.
Tenure: Freehold (purchasers are advised to satisfy themselves as to the tenure via their legal representative).
Please note: It is quite common for some properties to have a Ring doorbell and internal recording devices.
Property construction: Standard
Parking: None
Electricity supply: Mains
Water supply: Mains
Sewerage: Mains
Heating: Gas
(Purchasers are advised to satisfy themselves as to their suitability).
Broadband type: Fibre
See Ofcom link for speed:
Mobile signal/coverage: See Ofcom link
Local Authority/Tax Band: Derbyshire Dales District Council / Tax Band B
Useful Websites:
Our Ref: JGA/29012025
The property information provided by John German Estate Agents Ltd is based on enquiries made of the vendor and from information available in the public domain. If there is any point on which you require further clarification, please contact the office and we will be pleased to check the information for you, particularly if contemplating travelling some distance to view the property. Please note if your enquiry is of a legal or structural nature, we advise you to seek advice from a qualified professional in their relevant field.
