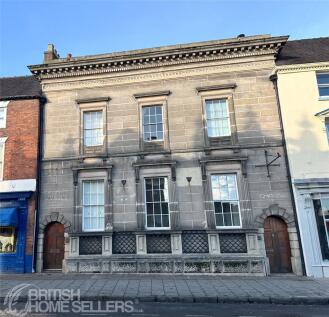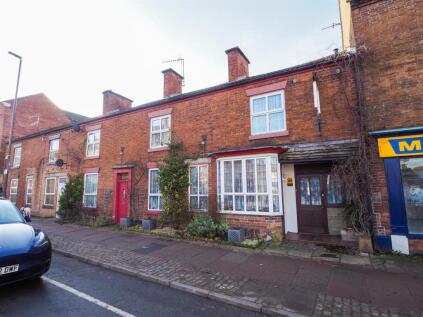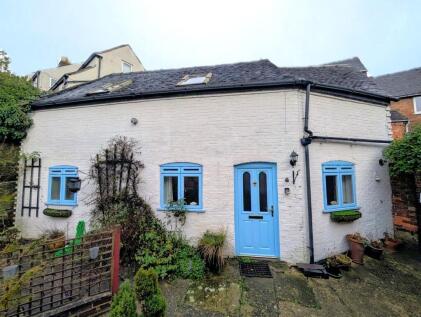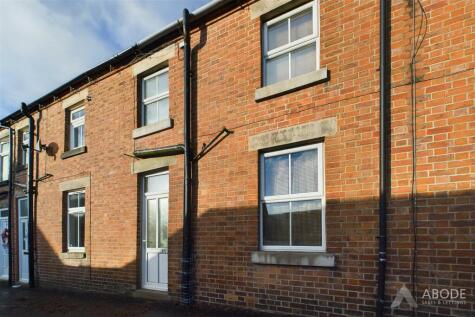3 Bed Flat, Single Let, Ashbourne, DE6 1GF, £180,000
Dig Street, Ashbourne, DE6 1GF - 4 months ago
Sold STC
Leasehold
BTL
~93 m²
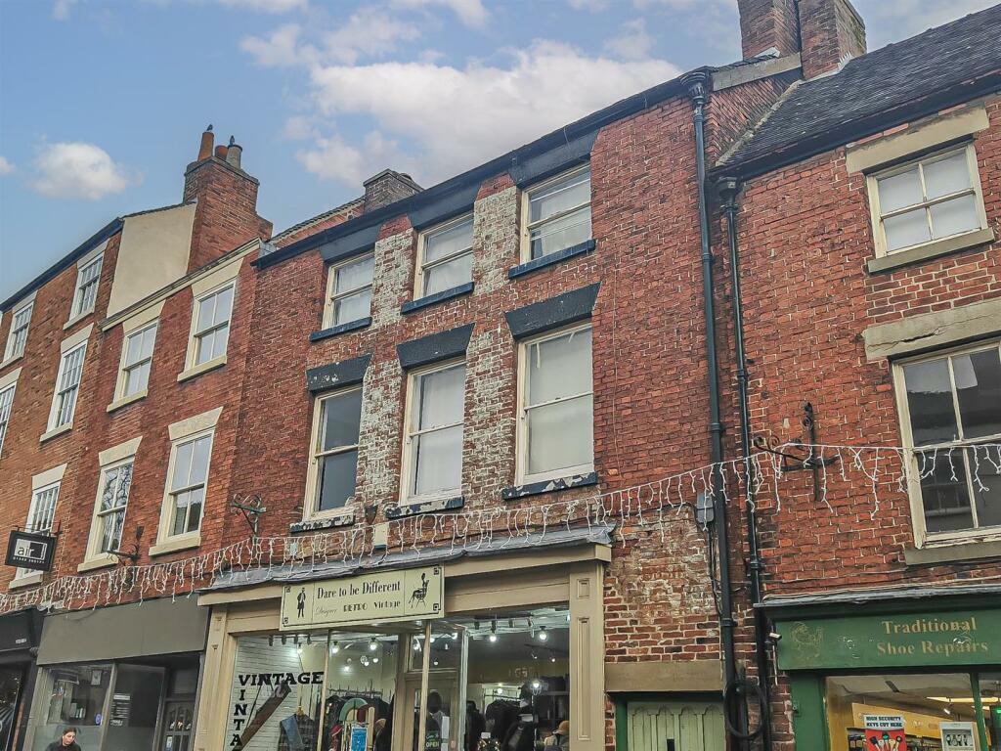
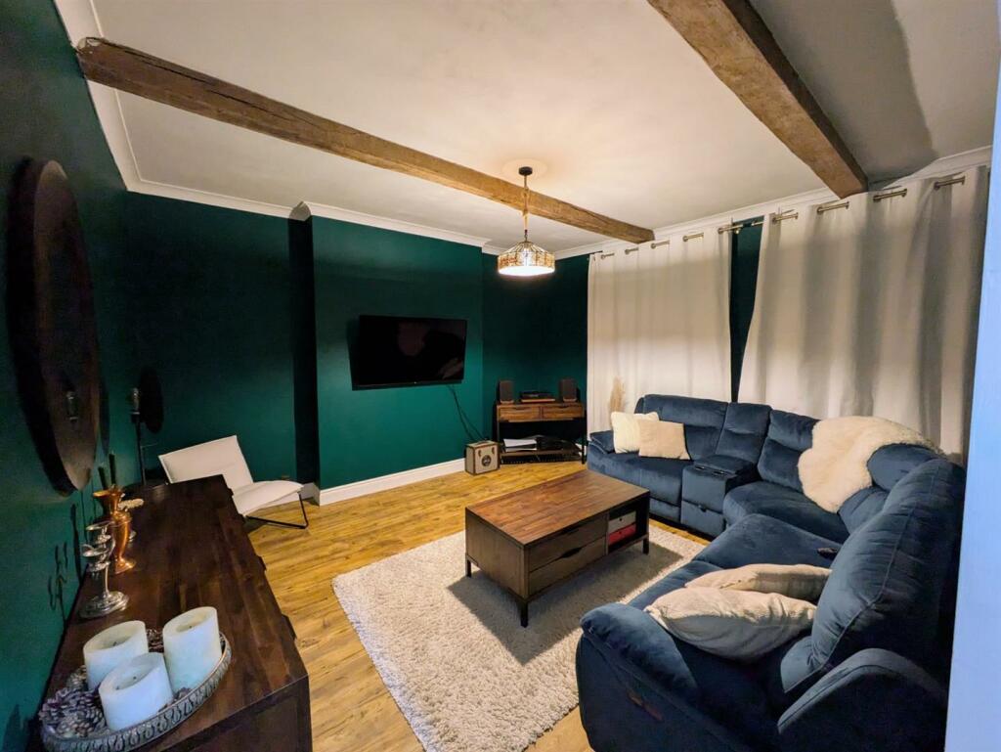
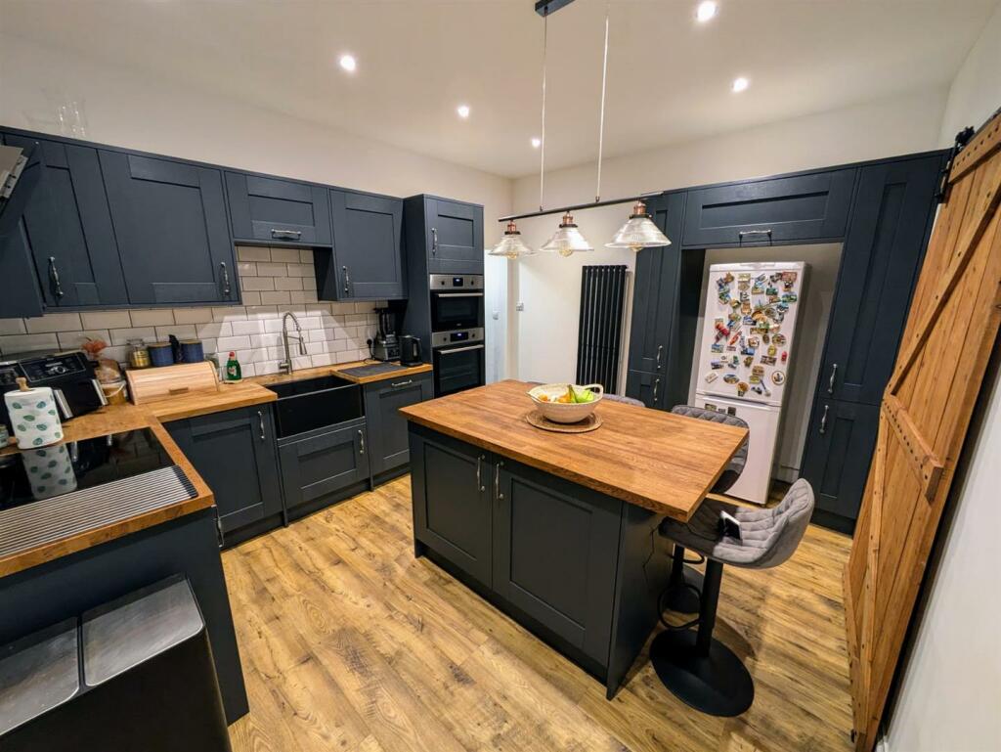
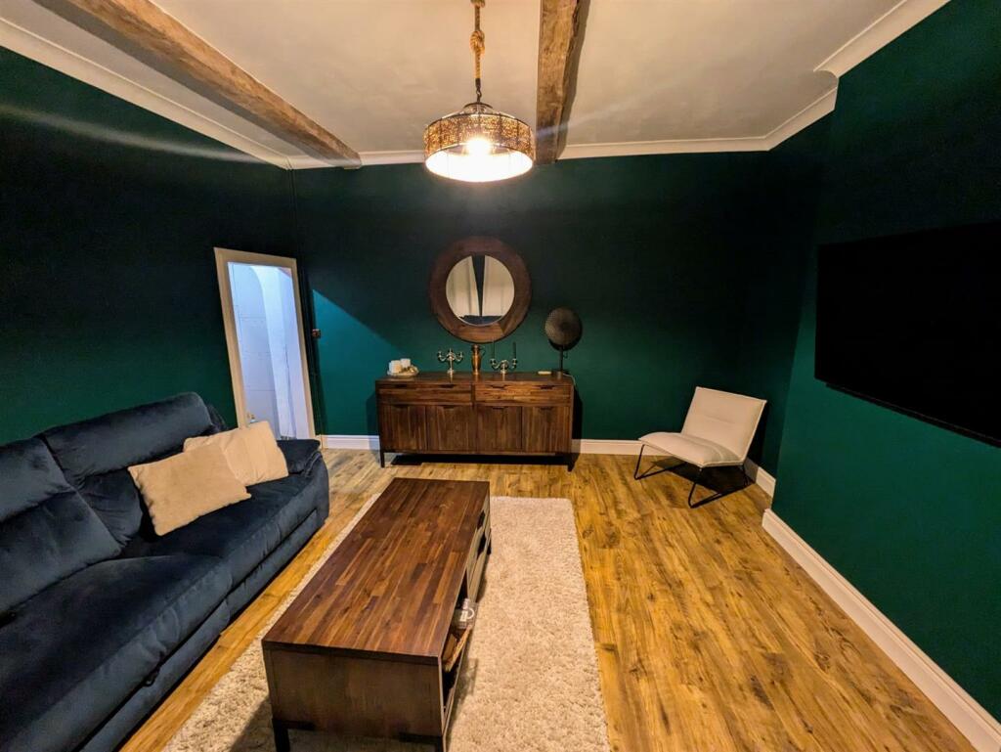
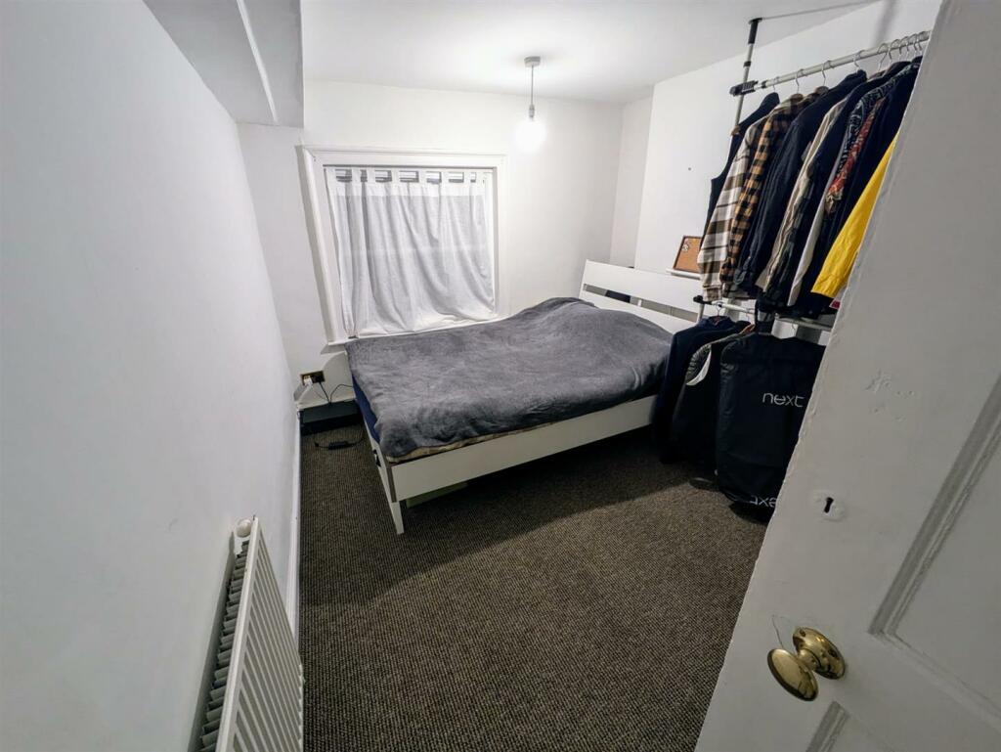
+15 photos
Valuation
| Sold Prices | £150K - £330K |
| Sold Prices/m² | £1.2K/m² - £4.7K/m² |
| |
Square Metres | ~93 m² |
| Price/m² | £1.9K/m² |
Cashflows
Cash In | |
Purchase Finance | Mortgage |
Deposit (25%) | £45,000 |
Stamp Duty & Legal Fees | £11,300 |
Total Cash In | £56,300 |
| |
Cash Out | |
Rent Range | £550 - £3,500 |
Rent Estimate | £578 |
Running Costs/mo | £698 |
Cashflow/mo | £-120 |
Cashflow/yr | £-1,441 |
Gross Yield | 4% |
Local Sold Prices
2 sold prices from £150K to £330K, average is £240K.
Local Rents
32 rents from £550/mo to £3.5K/mo, average is £863/mo.
Local Area Statistics
Population in DE6 | 25,599 |
Town centre distance | 0.15 miles away |
Nearest school | 0.20 miles away |
Nearest train station | 9.80 miles away |
| |
Rental demand | Landlord's market |
Rental growth (12m) | +194% |
Sales demand | Buyer's market |
Capital growth (5yrs) | +15% |
Property History
Listed for £180,000
December 3, 2024
Floor Plans
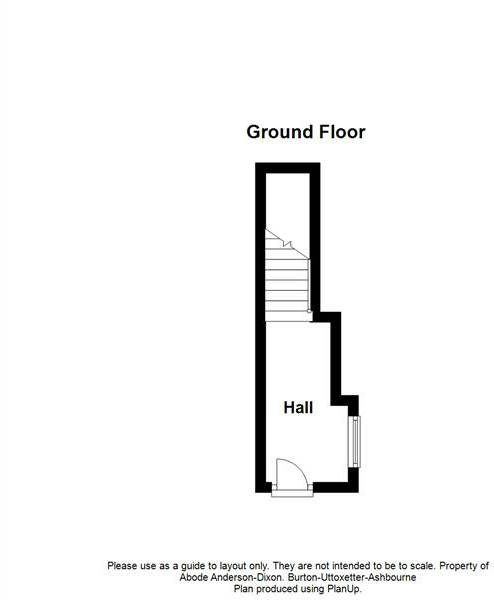
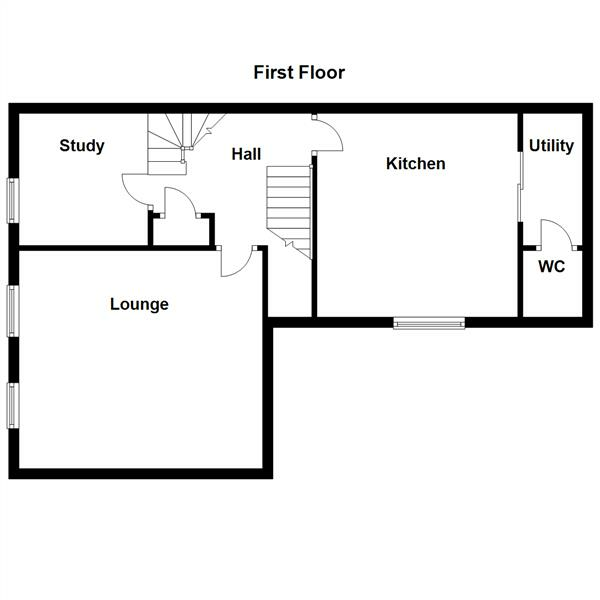
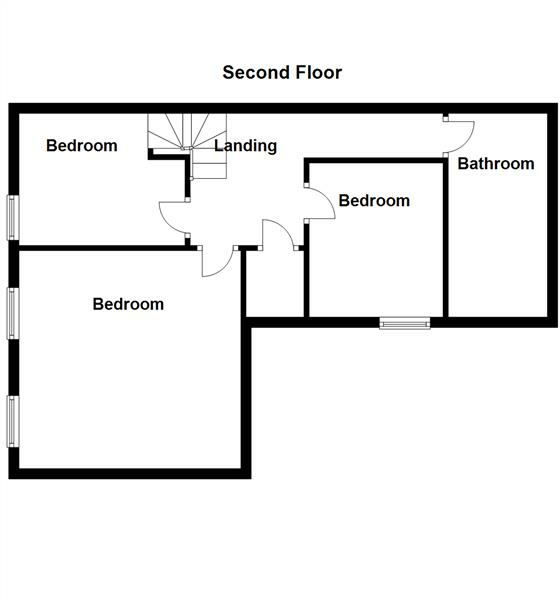
Description
Similar Properties
Like this property? Maybe you'll like these ones close by too.
4 Bed House, Single Let, Ashbourne, DE6 1AE
£470,000
2 months ago • 129 m²
Auction
5 Bed House, Single Let, Ashbourne, DE6 1BX
£395,000
2 views • 2 years ago • 178 m²
Sold STC
2 Bed House, Single Let, Ashbourne, DE6 1FB
£180,000
2 views • 2 months ago • 68 m²
2 Bed House, Single Let, Ashbourne, DE6 1EW
£180,000
4 months ago • 64 m²
