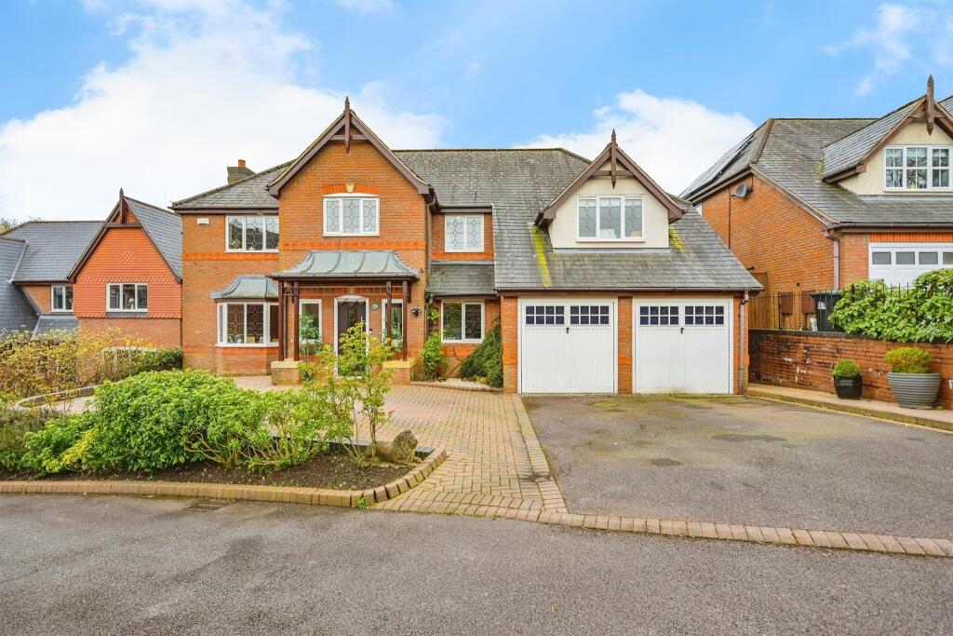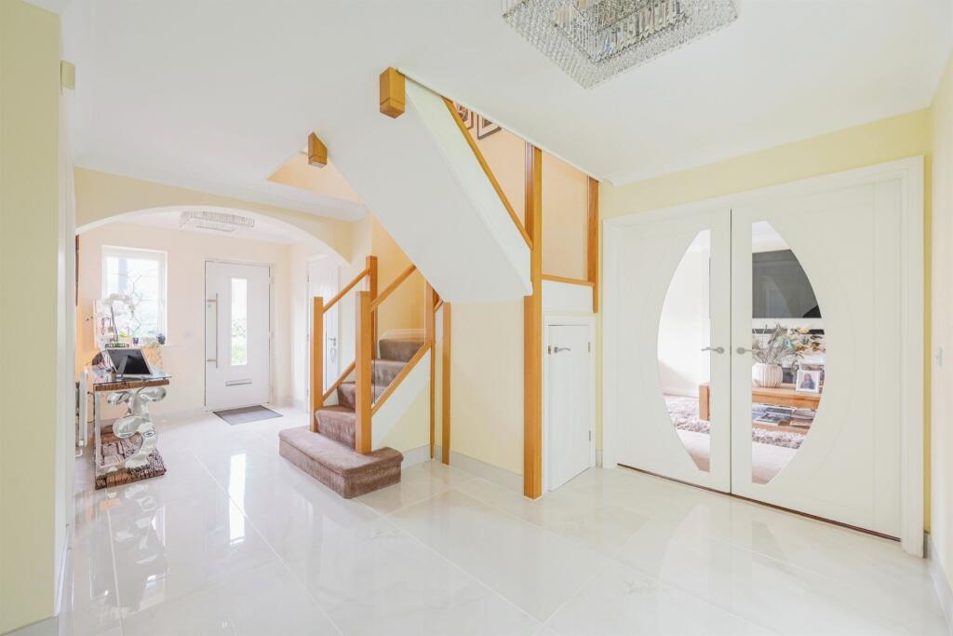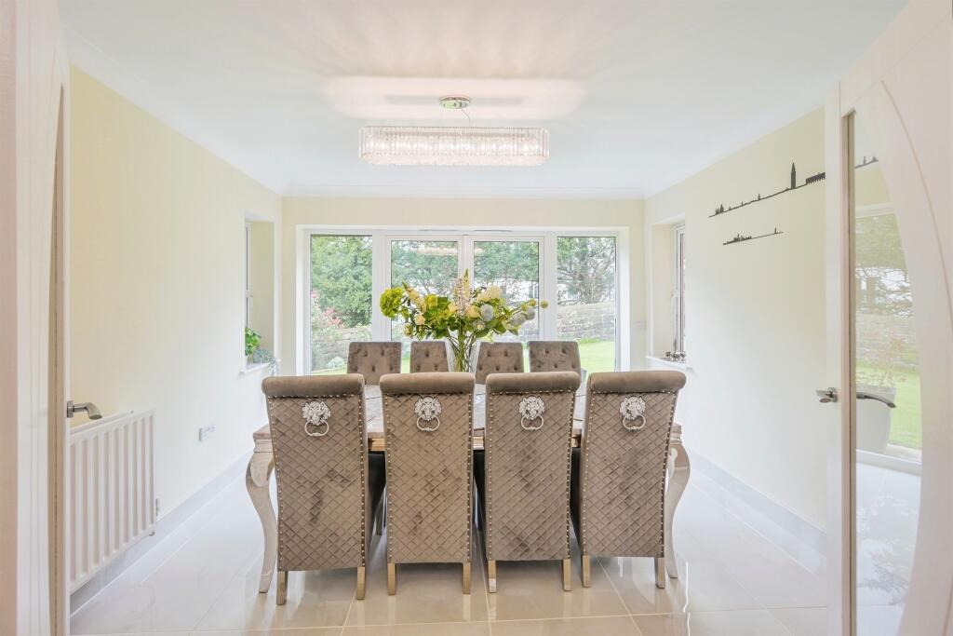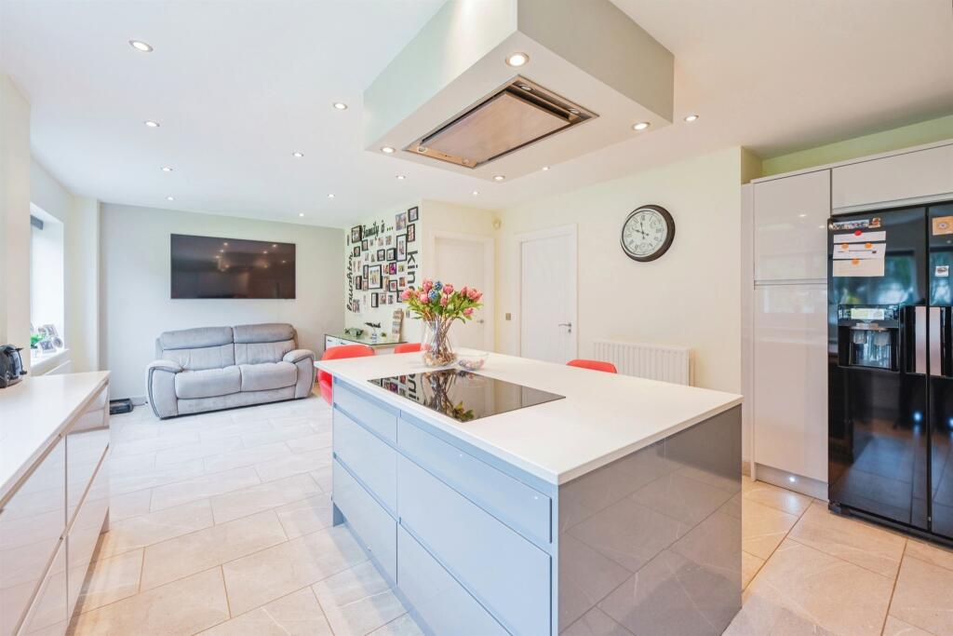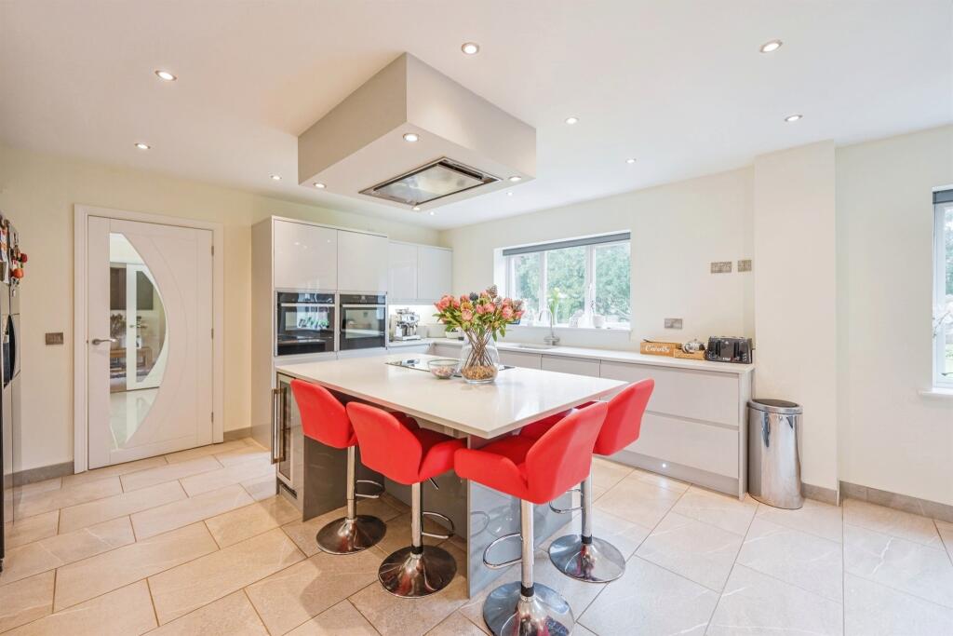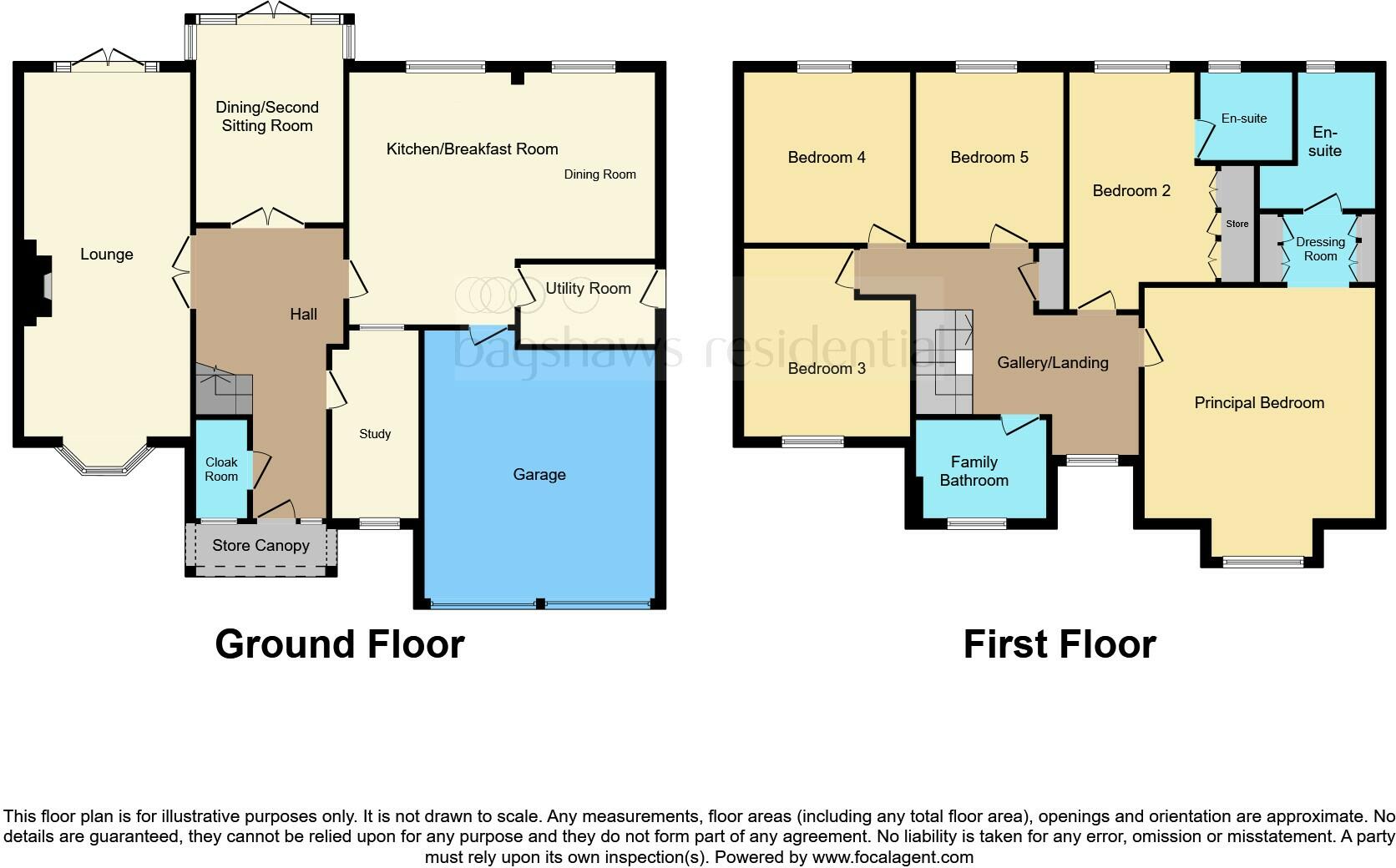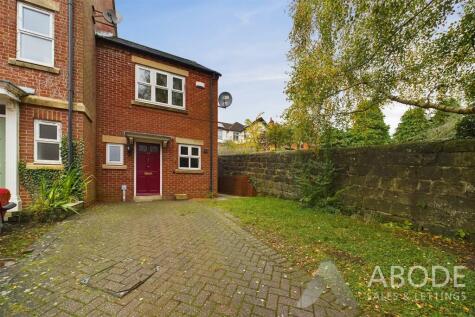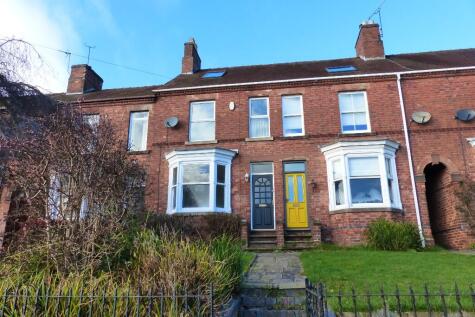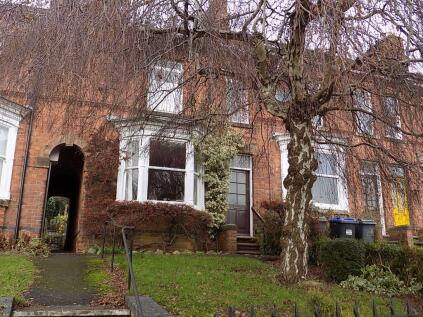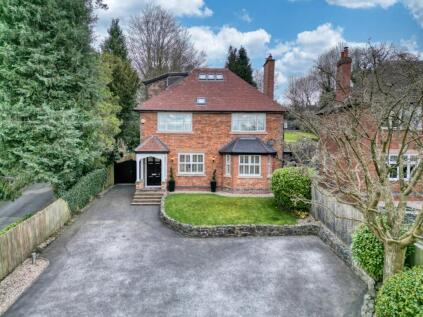- Detached Family Home +
- Spacious +
- Double Garage +
- Gas Central Heating +
- Refurbished By Current Owner +
- Walking Distance To Ashbourne Town Centre +
SUMMARY
This five bedroom detached home briefly comprises of entrance hall, cloakroom, study, lounge, pergola, dining room, kitchen, utility room, landing, bedroom one, ensuite, bedroom two, bedroom three, bedroom four, bathroom, bedroom five, front and rear garden and double integral garage.
DESCRIPTION
Bagshaws Residential welcome to the market this stunning five bedroom detached home having undergone extensive refurbishment by its current owner. Being conveniently positioned within walking distance of Ashbourne town centre which benefits from a range of local amenities including cinema, leisure centre, schools, shops, good transport links with easy access into local towns and cities such as Derby, Burton, Stoke, and Uttoxeter. The property is within close proximity of the peak district which offers a variety of walking routes and leisure activities.
Entrance Door
Under a storm porch leading into...
Entrance Hall
Having Italian porcelain tiled floor with underfloor heating, central heating radiator, double glazed windows to the front, refitted feature oak and glass staircase, under stairs cupboard, french doors leading into the lounge and dining room, glazed door leading into the kitchen.
Cloakroom 7' 7" x 9' 9" ( 2.31m x 2.97m )
Italian porcelain tiled floor with underfloor heating, wc with double glazed window to the front, heated towel rail and a wash vanity unit.
Study 7' 7" x 9' 9" ( 2.31m x 2.97m )
Central heating radiator, double glazed window to the front and down lights.
Lounge 21' 7" plus bay x 12' 2" into recess ( 6.58m plus bay x 3.71m into recess )
Double glazed bay window to front, two central heating radiators, feature fireplace housing a gas fire, wall lights, french doors into hallway, french doors to the rear pergola.
Pergola 12' 5" x 9' 6" ( 3.78m x 2.90m )
Patio base, manual roller screens, remote controlled electric louvre roof, heaters, integral LED lighting, outdoor sockets, glass windows.
Dining Room 11' 9" x 10' 8" ( 3.58m x 3.25m )
Italian porcelain tiled floor with underfloor heating, french doors into hall, central heated radiator, French doors to the rear garden, two double glazed windows to the side.
Kitchen 23' 1" max x 13' 8" max ( 7.04m max x 4.17m max )
Two central heated radiators, down lights, room for American style fridge freezer, a range of wall base and matching drawer units, Neff integrated hide and slide cooker and microwave, Neff integrated warming drawer, integrated dishwasher, One and a half bowl sink, instant hot water tap, feature island breakfast bar with integrated wine fridge, Neff induction hob and Neff remote control extractor. Two double glazed windows to the rear, skirting lighting, door to garage.
Utility Room 7' 4" x 5' 2" ( 2.24m x 1.57m )
Tiling, central heating radiator, upvc door to the side, plumbing for washing machine, room for a dryer, central heating boiler, cupboards and a stainless steel sink.
Landing
Loft access, central heating radiator, double glazed window to the front elevation, airing cupboard housing cylinder.
Loft Space
Being fully boarded.
Bedroom One 16' 2" x 12' 11" plus recess ( 4.93m x 3.94m plus recess )
Double glazed bay window to front elevation , walk through wardrobes, downlights, two central heating radiators.
Ensuite
Tiling, walk in mains shower with wifi control, downlights, heated towel rail, wc, floating wash vanity unit, cupboards, shelving, double glazed window to rear elevation.
Bedroom Two 14' 5" max x 11' 5" max ( 4.39m max x 3.48m max )
Double glazed window to rear elevation, wardrobes, central heated radiator.
Bedroom Two Ensuite
Tiling, wc, double glazed window to the rear elevation, wash vanity unit, mains shower cubicle, heated towel rail, downlights.
Bedroom Three 12' 11" x 9' 8" ( 3.94m x 2.95m )
Double glazed window to the rear elevation, central heating radiator.
Bedroom Four 12' 2" x 9' 8" ( 3.71m x 2.95m )
Double glazed window to rear elevation and central heating radiator.
Bathroom
Italian porcelain tiled floor with underfloor heating, mains shower cubicle, double glazed window to the front elevation, floating wash vanity, wc, free standing bath, heated towel rail, downlights.
Bedroom Five 12' 6" x 11' 8" ( 3.81m x 3.56m )
Double glazed window to front elevation, central heated radiator.
Front And Rear Gardens
The property is accessed via communal private gates via a shared driveway leading to a block paved/tarmac driveway. To the front of the property there is plantings gravel areas and hedge boundaries.
To the rear of the property there is a patio area, stone and timber boundaries, lawn area, flower beds and plantings, outdoor tap and outdoor light, a path and side path leading to timber side gate.
Double Integral Garage 18' 10" x 16' 4" ( 5.74m x 4.98m )
Having two manual up and over doors, power and lighting.
Agent Note:
Pergola is included in the sale if asking price is met. Alternatively the Pergola will be available at an additional cost.
Please Note:
Photos may have been taken using a wide angle lens.
DIRECTIONS
What Three Words - ///choppers.baseline.crate
1. MONEY LAUNDERING REGULATIONS: Intending purchasers will be asked to produce identification documentation at a later stage and we would ask for your co-operation in order that there will be no delay in agreeing the sale.
2. General: While we endeavour to make our sales particulars fair, accurate and reliable, they are only a general guide to the property and, accordingly, if there is any point which is of particular importance to you, please contact the office and we will be pleased to check the position for you, especially if you are contemplating travelling some distance to view the property.
3. The measurements indicated are supplied for guidance only and as such must be considered incorrect.
4. Services: Please note we have not tested the services or any of the equipment or appliances in this property, accordingly we strongly advise prospective buyers to commission their own survey or service reports before finalising their offer to purchase.
5. THESE PARTICULARS ARE ISSUED IN GOOD FAITH BUT DO NOT CONSTITUTE REPRESENTATIONS OF FACT OR FORM PART OF ANY OFFER OR CONTRACT. THE MATTERS REFERRED TO IN THESE PARTICULARS SHOULD BE INDEPENDENTLY VERIFIED BY PROSPECTIVE BUYERS OR TENANTS. NEITHER SEQUENCE (UK) LIMITED NOR ANY OF ITS EMPLOYEES OR AGENTS HAS ANY AUTHORITY TO MAKE OR GIVE ANY REPRESENTATION OR WARRANTY WHATEVER IN RELATION TO THIS PROPERTY.
