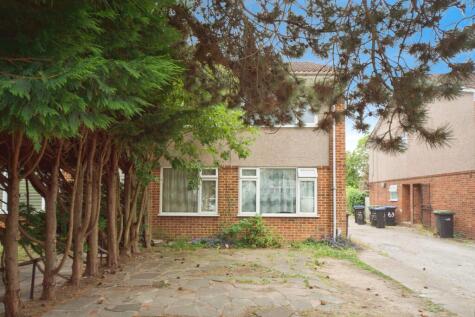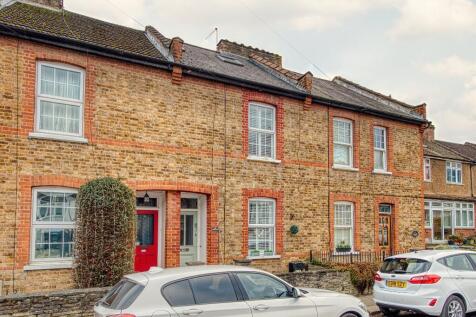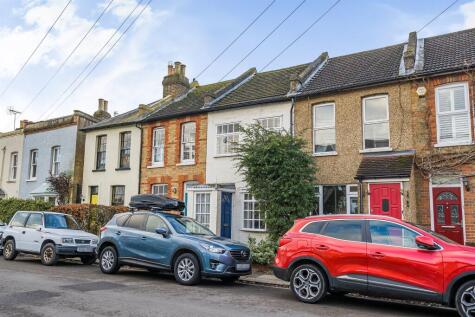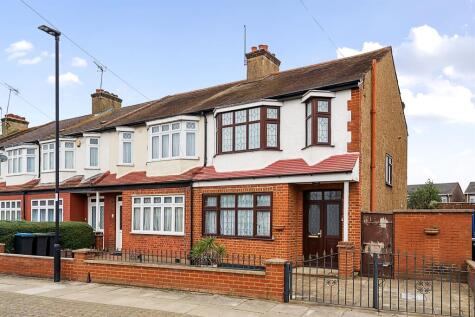5 Bed Semi-Detached House, Single Let, Enfield, EN1 4TY, £600,000
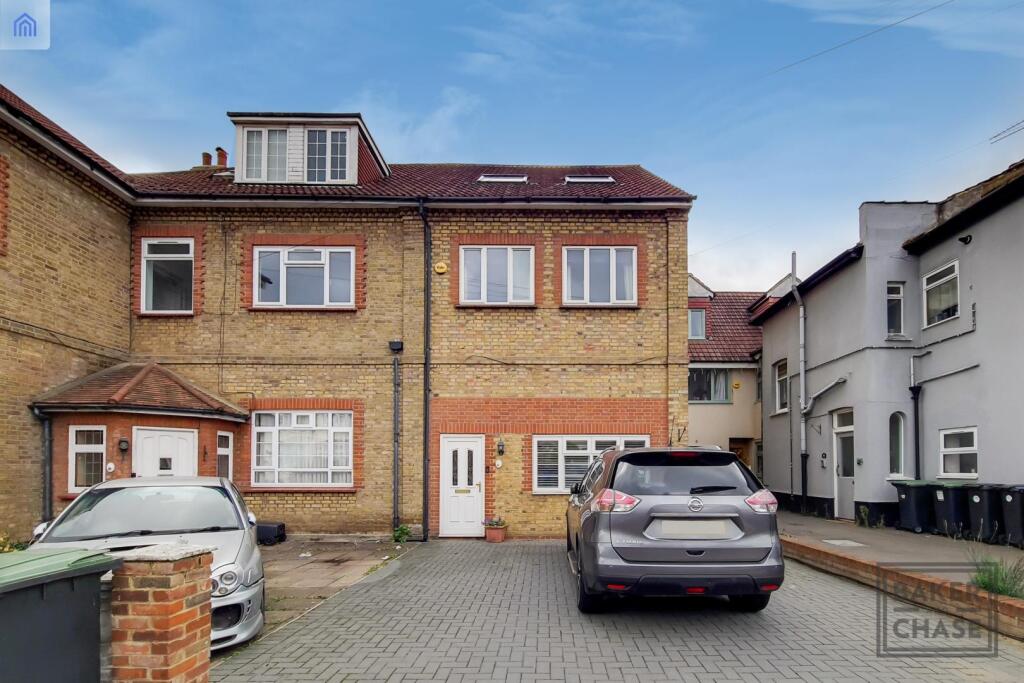
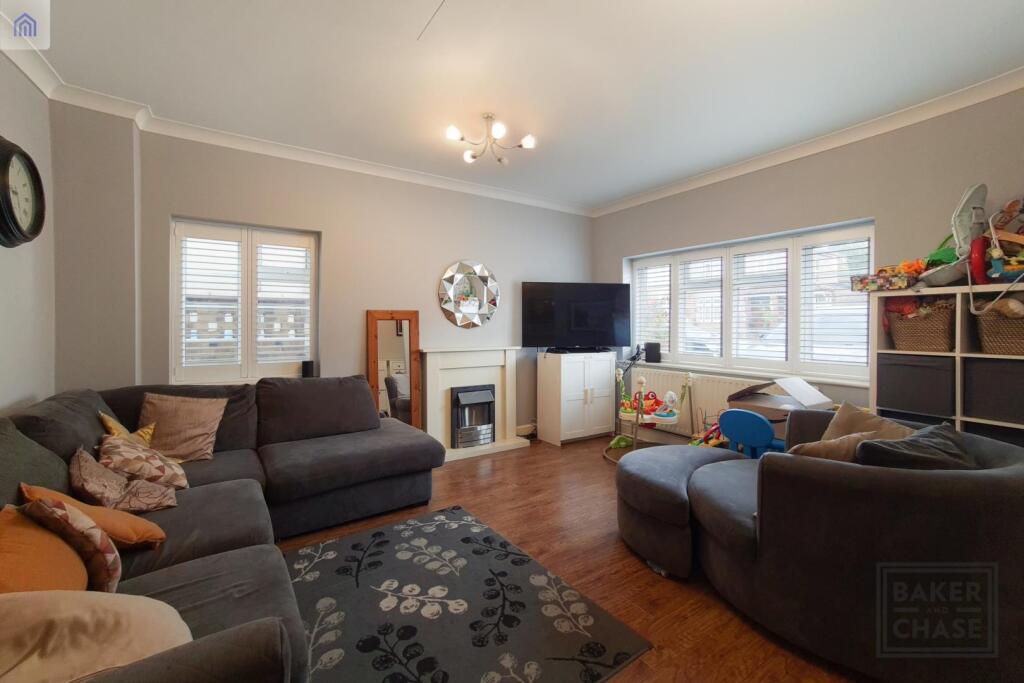
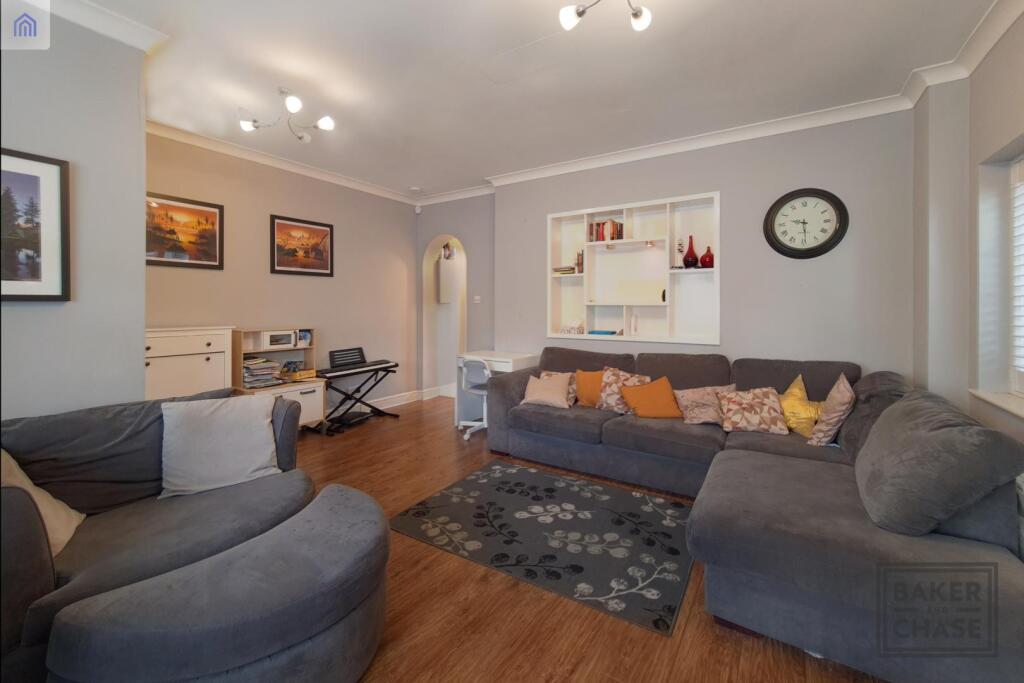
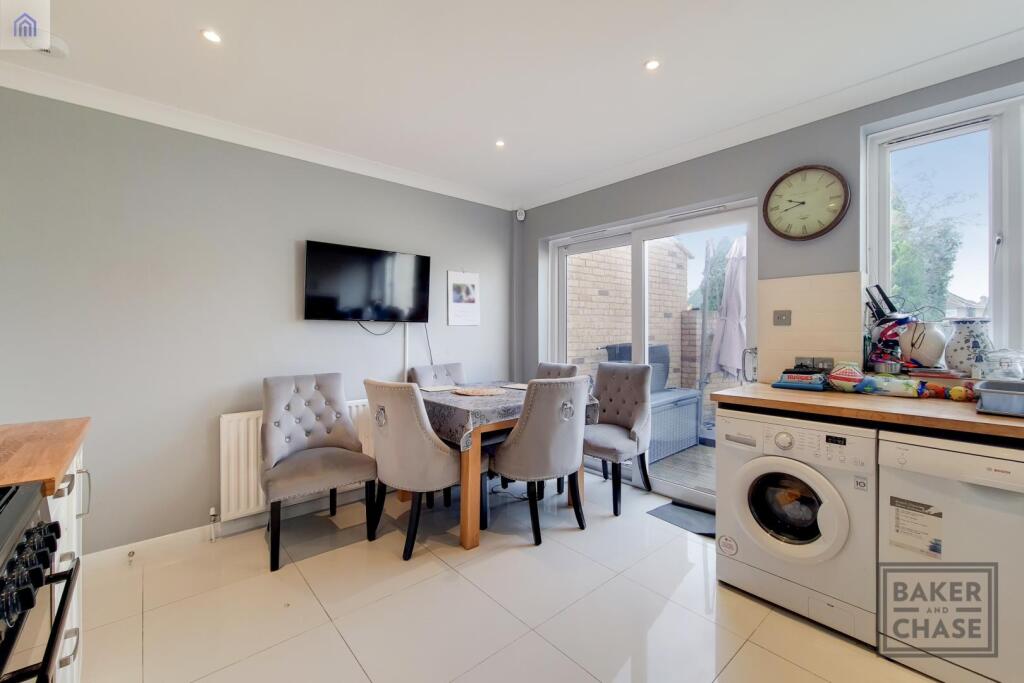
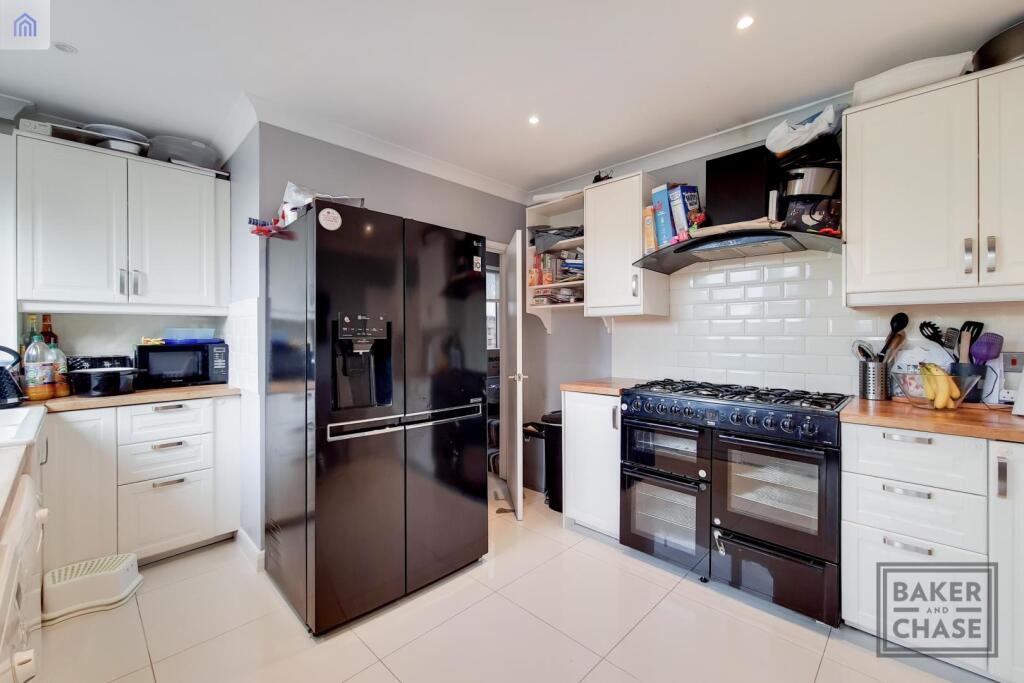
ValuationUndervalued
| Sold Prices | £390K - £2.0M |
| Sold Prices/m² | £3K/m² - £10.4K/m² |
| |
Square Metres | ~178.28 m² |
| Price/m² | £3.4K/m² |
Value Estimate | £732,000£732,000 |
| BMV | 22% |
Cashflows
Cash In | |
Purchase Finance | MortgageMortgage |
Deposit (25%) | £150,000£150,000 |
Stamp Duty & Legal Fees | £36,700£36,700 |
Total Cash In | £186,700£186,700 |
| |
Cash Out | |
Rent Range | £1,995 - £2,800£1,995 - £2,800 |
Rent Estimate | £2,000 |
Running Costs/mo | £2,295£2,295 |
Cashflow/mo | £-295£-295 |
Cashflow/yr | £-3,540£-3,540 |
Gross Yield | 4%4% |
Local Sold Prices
50 sold prices from £390K to £2.0M, average is £750K. £3K/m² to £10.4K/m², average is £5.1K/m².
| Price | Date | Distance | Address | Price/m² | m² | Beds | Type | |
| £640K | 11/22 | 0.45 mi | 963, Great Cambridge Road, Enfield, Greater London EN1 4BZ | £8,205 | 78 | 5 | Terraced House | |
| £665K | 09/21 | 0.63 mi | 33, Kynaston Road, Enfield, Greater London EN2 0DA | £7,074 | 94 | 5 | Terraced House | |
| £745K | 04/21 | 0.76 mi | 15, Vicars Close, Enfield, Greater London EN1 3DN | £4,391 | 170 | 5 | Semi-Detached House | |
| £775K | 05/23 | 0.82 mi | 1, Riversfield Road, Enfield, Greater London EN1 3DH | - | - | 5 | Semi-Detached House | |
| £850K | 01/23 | 0.87 mi | 43, Cedar Park Road, Enfield, Greater London EN2 0HB | - | - | 5 | Detached House | |
| £1.1M | 05/22 | 0.96 mi | 5, Churchbury Lane, Enfield, Greater London EN1 3TU | £8,527 | 129 | 5 | Detached House | |
| £420K | 12/20 | 0.97 mi | 9, Charnwood Road, Enfield, Greater London EN1 4QP | £3,043 | 138 | 5 | Terraced House | |
| £470K | 09/21 | 1.04 mi | 21, Manor Farm Road, Enfield, Greater London EN1 4SH | £5,222 | 90 | 5 | Terraced House | |
| £745K | 03/21 | 1.11 mi | 2, Lambs Walk, Enfield, Greater London EN2 6NH | £4,599 | 162 | 5 | Terraced House | |
| £575K | 06/21 | 1.14 mi | 49, Meadway, Enfield, Greater London EN3 6NX | £3,249 | 177 | 5 | Semi-Detached House | |
| £610K | 06/21 | 1.18 mi | 86, Fotheringham Road, Enfield, Greater London EN1 1QG | - | - | 5 | Semi-Detached House | |
| £585K | 05/21 | 1.21 mi | 85, Cecil Avenue, Enfield, Greater London EN1 1PS | £4,333 | 135 | 5 | Semi-Detached House | |
| £530K | 03/21 | 1.22 mi | 17, Hedge Hill, Enfield, Greater London EN2 8RU | £3,759 | 141 | 5 | Semi-Detached House | |
| £500K | 05/21 | 1.23 mi | 20, Lee View, Enfield, Greater London EN2 8RY | £5,952 | 84 | 5 | Semi-Detached House | |
| £623K | 03/23 | 1.24 mi | 4, Meadway, Enfield, Greater London EN3 6NU | - | - | 5 | Semi-Detached House | |
| £710K | 03/21 | 1.35 mi | 675, Hertford Road, Enfield, Greater London EN3 6NH | - | - | 5 | Detached House | |
| £390K | 03/21 | 1.35 mi | 22, Westmoor Road, Enfield, Greater London EN3 7LE | - | - | 5 | Terraced House | |
| £1.6M | 10/22 | 1.36 mi | The Old Coach House, Theobalds Park Road, Enfield, Greater London EN2 9BD | - | - | 5 | Detached House | |
| £625K | 06/21 | 1.4 mi | 23, Gresham Close, Enfield, Greater London EN2 7AP | £5,803 | 108 | 5 | Terraced House | |
| £760K | 10/21 | 1.42 mi | 2a, Temple Grove, Enfield, Greater London EN2 8EH | - | - | 5 | Semi-Detached House | |
| £1.1M | 02/23 | 1.44 mi | 2a, Drapers Road, Enfield, Greater London EN2 8LT | - | - | 5 | Detached House | |
| £1.7M | 10/22 | 1.45 mi | 13, Wellington Road, Enfield, Greater London EN1 2PD | £5,074 | 337 | 5 | Detached House | |
| £845K | 03/21 | 1.52 mi | 91, London Road, Enfield, Greater London EN2 6EU | £3,930 | 215 | 5 | Detached House | |
| £800K | 01/23 | 1.55 mi | 101, The Ridgeway, Enfield, Greater London EN2 8NH | - | - | 5 | Semi-Detached House | |
| £610K | 07/22 | 1.56 mi | 21, Meads Road, Enfield, Greater London EN3 5HR | £5,083 | 120 | 5 | Semi-Detached House | |
| £1.4M | 02/23 | 1.56 mi | 7, Ridgemount Gardens, Enfield, Greater London EN2 8QL | £4,623 | 305 | 5 | Detached House | |
| £650K | 02/21 | 1.57 mi | 44, Uvedale Road, Enfield, Greater London EN2 6HB | - | - | 5 | Semi-Detached House | |
| £460K | 03/21 | 1.61 mi | 2, Chestnut Road, Enfield, Greater London EN3 6SX | £3,286 | 140 | 5 | Terraced House | |
| £950K | 05/22 | 1.63 mi | 38, The Grove, Enfield, Greater London EN2 7PY | £4,974 | 191 | 5 | Detached House | |
| £1.2M | 06/21 | 1.68 mi | 14, Spring Court Road, Enfield, Greater London EN2 8JP | £8,453 | 139 | 5 | Semi-Detached House | |
| £1.5M | 05/21 | 1.69 mi | 60, Wellington Road, Enfield, Greater London EN1 2PH | £8,065 | 186 | 5 | Detached House | |
| £1.5M | 05/21 | 1.69 mi | 60, Wellington Road, Enfield, Greater London EN1 2PH | £8,065 | 186 | 5 | Detached House | |
| £590K | 03/21 | 1.7 mi | 67, Alberta Road, Enfield, Greater London EN1 1JA | £5,130 | 115 | 5 | Terraced House | |
| £605K | 05/23 | 1.7 mi | 9, Bedford Crescent, Enfield, Greater London EN3 6JU | - | - | 5 | Terraced House | |
| £635K | 02/21 | 1.71 mi | 75, Holmbridge Gardens, Enfield, Greater London EN3 7EY | £4,123 | 154 | 5 | Detached House | |
| £950K | 10/22 | 1.71 mi | 38, Slades Hill, Enfield, Greater London EN2 7EE | - | - | 5 | Semi-Detached House | |
| £685K | 04/21 | 1.72 mi | 3, Clydesdale, Enfield, Greater London EN3 4RJ | £3,892 | 176 | 5 | Semi-Detached House | |
| £855K | 04/21 | 1.74 mi | 10, Ridge Crest, Enfield, Greater London EN2 8JX | £5,059 | 169 | 5 | Semi-Detached House | |
| £1.1M | 05/23 | 1.75 mi | 33, Slades Hill, Enfield, Greater London EN2 7DN | - | - | 5 | Terraced House | |
| £2.0M | 12/21 | 1.77 mi | 8, Dryden Road, Enfield, Greater London EN1 2PP | - | - | 5 | Detached House | |
| £755K | 04/21 | 1.78 mi | 17, Slades Gardens, Enfield, Greater London EN2 7DP | - | - | 5 | Semi-Detached House | |
| £2.0M | 12/21 | 1.78 mi | 8, Dryden Road, Enfield, Greater London EN1 2PP | - | - | 5 | Detached House | |
| £510K | 06/21 | 1.78 mi | 31, Lodge Crescent, Waltham Cross, Hertfordshire EN8 8BL | £3,208 | 159 | 5 | Semi-Detached House | |
| £1.1M | 12/20 | 1.79 mi | 15, Queen Annes Gardens, Enfield, Greater London EN1 2JW | £5,450 | 211 | 5 | Semi-Detached House | |
| £635K | 02/23 | 1.83 mi | 58, Seaforth Drive, Waltham Cross, Hertfordshire EN8 8BT | - | - | 5 | Terraced House | |
| £1.8M | 12/20 | 1.84 mi | 125, The Chine, London, Greater London N21 2EG | £6,545 | 275 | 5 | Detached House | |
| £930K | 11/22 | 1.85 mi | 24, Park Avenue, Enfield, Greater London EN1 2HP | - | - | 5 | Semi-Detached House | |
| £1.2M | 09/23 | 1.89 mi | 44, The Orchard, London, Greater London N21 2DH | £10,435 | 115 | 5 | Detached House | |
| £975K | 11/20 | 1.89 mi | 1b, Oak Avenue, Enfield, Greater London EN2 8LB | £4,185 | 233 | 5 | Semi-Detached House | |
| £645K | 03/21 | 1.92 mi | 41, Berkley Avenue, Waltham Cross, Hertfordshire EN8 8DN | £3,909 | 165 | 5 | Semi-Detached House |
Local Rents
30 rents from £2K/mo to £2.8K/mo, average is £2.5K/mo.
| Rent | Date | Distance | Address | Beds | Type | |
| £2,500 | 04/24 | 0 mi | St. Georges Road, Forty Hill, Enfield | 5 | Terraced House | |
| £2,500 | 04/24 | 0 mi | St. Georges Road, Forty Hill, Enfield | 5 | Terraced House | |
| £2,750 | 03/24 | 0.02 mi | - | 4 | Semi-Detached House | |
| £2,750 | 03/24 | 0.02 mi | St Georges Road, Enfeild, EN1 | 4 | Detached House | |
| £2,750 | 05/24 | 0.08 mi | - | 3 | Terraced House | |
| £2,750 | 05/24 | 0.1 mi | Forty Hill, ENFIELD | 3 | Flat | |
| £2,400 | 01/24 | 0.11 mi | - | 3 | Terraced House | |
| £2,150 | 03/24 | 0.25 mi | Kenilworth Crescent, Enfield, Middlesex, EN1 | 3 | Terraced House | |
| £2,000 | 04/24 | 0.27 mi | Orchard Crescent, ENFIELD | 3 | House | |
| £2,100 | 03/25 | 0.29 mi | - | 3 | Terraced House | |
| £2,700 | 03/24 | 0.3 mi | Willow Road, Enfield, EN1 | 4 | Flat | |
| £2,500 | 03/24 | 0.35 mi | - | 4 | Terraced House | |
| £2,450 | 03/25 | 0.4 mi | - | 3 | Semi-Detached House | |
| £2,450 | 03/25 | 0.4 mi | - | 3 | Semi-Detached House | |
| £2,450 | 03/25 | 0.4 mi | - | 5 | Terraced House | |
| £2,450 | 03/25 | 0.4 mi | - | 3 | Semi-Detached House | |
| £2,000 | 03/24 | 0.42 mi | Canonbury Road | 3 | Terraced House | |
| £2,000 | 03/24 | 0.49 mi | Great Cambridge Road, Enfield, EN1 | 3 | Flat | |
| £2,400 | 04/24 | 0.49 mi | Great Cambridge Road, Enfield | 4 | Terraced House | |
| £2,500 | 01/25 | 0.52 mi | - | 3 | Terraced House | |
| £2,250 | 04/24 | 0.55 mi | Great Cambridge Road, Enfield, Middlesex, EN1 | 3 | Terraced House | |
| £2,025 | 02/25 | 0.55 mi | - | 3 | Terraced House | |
| £2,800 | 03/24 | 0.56 mi | - | 4 | Semi-Detached House | |
| £2,600 | 05/24 | 0.56 mi | Fillebrook avenue, ENFIELD, Greater London, EN1 | 4 | Semi-Detached House | |
| £2,800 | 03/25 | 0.58 mi | - | 4 | Terraced House | |
| £2,700 | 02/25 | 0.59 mi | - | 3 | Detached House | |
| £2,600 | 02/25 | 0.59 mi | - | 4 | Terraced House | |
| £2,600 | 02/25 | 0.6 mi | - | 4 | Semi-Detached House | |
| £1,995 | 04/24 | 0.62 mi | Connaught Avenue, Enfield, Middlesex, EN1 | 3 | Terraced House | |
| £1,995 | 04/24 | 0.62 mi | Connaught Avenue, Enfield, Middlesex, EN1 | 3 | Terraced House |
Local Area Statistics
Population in EN1 | 45,67145,671 |
Population in Enfield | 130,248130,248 |
Town centre distance | 1.77 miles away1.77 miles away |
Nearest school | 0.20 miles away0.20 miles away |
Nearest train station | 0.97 miles away0.97 miles away |
| |
Rental demand | Landlord's marketLandlord's market |
Rental growth (12m) | +5%+5% |
Sales demand | Balanced marketBalanced market |
Capital growth (5yrs) | +18%+18% |
Property History
Listed for £600,000
January 20, 2025
Floor Plans
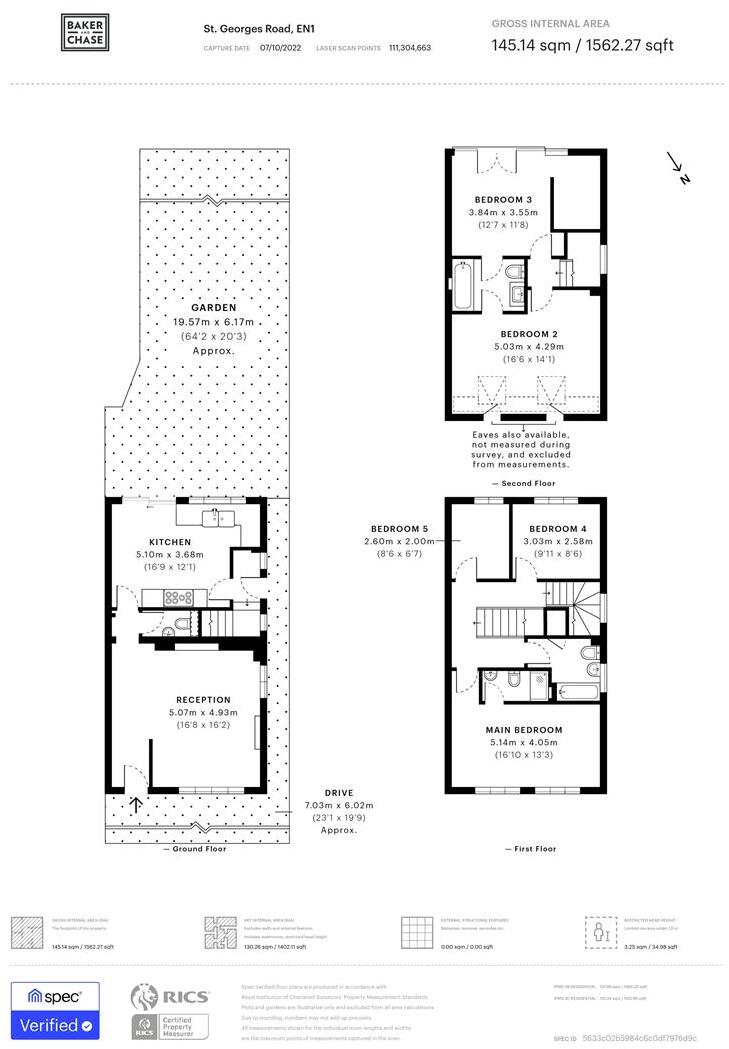
Description
- 5-Bedroom mid terraced family house over 3 floors +
- En suite shower room, a family bathroom plus a Jack and Jill bathroom and ground floor w/c +
- 1562 sq ft +
- Driveway to front providing off street parking for one vehicle +
- Desirable Location +
- Approx 65' South facing rear garden +
- Chain Free +
Baker and Chase are delighted to present this spacious 5-bedroom semi-detached family home at St. Georges Road, Enfield, offering extended accommodation over three floors. The property features an en-suite shower room, a family bathroom, a Jack-and-Jill bathroom, and a convenient downstairs WC. With off-street parking for one vehicle, side access, and a south-facing rear garden, this home is perfect for family living.
The ground floor offers a bright front lounge, flooded with natural light through double-glazed windows and complemented by plantation shutters, creating a welcoming atmosphere. The large kitchen/diner is the heart of the home, with ample wall and base units, butcher block worktops, and a 7-ring Beko Range cooker with an extractor hood. Sliding patio doors open directly into the rear garden, providing a seamless flow for outdoor entertaining.
On the first floor, there are three well-proportioned bedrooms. The master bedroom enjoys two front-facing windows and its own en-suite shower room. Bedrooms 4 and 5, located at the rear, offer ample natural light and built-in features. The family bathroom is well-appointed with a bath and shower over, and built-in storage.
The second floor provides an additional bedroom with a Juliet balcony and a walk-in wardrobe, as well as a Jack-and-Jill bathroom shared with an adjacent room. Bedroom 2 enjoys Velux windows and access to additional storage in the eaves.
The south-facing rear garden, approximately 65 feet in length, is perfect for relaxation and family gatherings, with lawn and patio areas bordered by flowers and shrubs.
St. Georges Road is situated in the heart of Forty Hill, North Enfield, with excellent amenities nearby, including Worcesters Primary School, Forty Hall and Parkland Estate, and Myddleton House. Enfield Town, offering a variety of shops, and restaurants, is just under 1 mile away. Three nearby stations—Enfield Town, Gordon Hill, and Turkey Street.
Local Authority: Enfield
Tax Band : E
Driveway - Block paved driveway providing off street parking for one vehicle.
Lounge - UPVC front door to front aspect, access to lounge, double glazed windows to front and side aspect with plantation shutter blinds, double radiator, electric feature fireplace, coving to ceiling.
Lobby - Providing access to downstairs w/c and kitchen/diner
Downstairs W/C - Low flush WC, wash hand basin.
Kitchen/Diner - Double glazed sliding patio doors leading to rear garden, double glazed window to rear aspect, matching range of wall and base units with Butchers block work surfaces over, plumbed spaces for appliances, double sink with mixer tap, 7-ring Beko Range cooker with matching extractor hood over, double radiator, coving to ceiling, spotlights, door to:
Stairs To First Floor - Area with opaque upvc door to side aspect, 2 double glazed windows to side aspect, electric radiator, coving to ceiling, stairs leading to first floor.
Bedroom 1 - 2 double glazed windows to front aspect, 2 radiators, coving to ceiling, door to:
En-Suite Shower Room - Walk-in shower cubicle, low flush WC, wash hand basin with mixer tap, heated towel rail, ceiling spotlights, fully tiled walls.
Family Bathroom - Double glazed opaque window to side aspect, panel enclosed bath with shower screen, mixer tap and shower over, pedestal wash hand basin with storage cupboard below, low flush WC, chrome heated towel rail, ceiling spotlights, fully tiled walls, built in storage.
Bedroom 4 - Double glazed window to rear aspect, radiator, coving to ceiling.
Bedroom 5 - Double glazed window to rear aspect, radiator, coving to ceiling.
Second Floor Landing - Double glazed opaque window to side aspect, ceiling spotlights, doors to:
Bedroom 3 - Juliet balcony with double doors and opaque double glazed window to rear aspect, column radiator, ceiling spotlights, walk-in wardrobe area, door leading to:
Jack And Jill Bathroom - Serving bedrooms 2 & 3, low flush WC, wash hand basin with mixer tap and storage under, heated towel rail, panel enclosed bath with mixer tap, shower screen and shower over, ceiling spotlights.
Bedroom 2 - 2 Velux windows to front aspect, storage in eaves, ceiling spotlights, loft access.
Rear Garden - Approx 65', lawn and patio area, flower and shrub borders, outside lighting.
Disclaimer - Consumer Protection from Unfair Trading Regulations 2008: The Agent has not tested any apparatus, equipment, fixtures and fittings or services and so cannot verify that they are in working order or fit for the purpose. A Buyer is advised to obtain verification from their Solicitor or Surveyor. References to the Tenure of a Property are based on information supplied by the Seller. The Agent has not had sight of the title documents. A Buyer is advised to obtain verification from their Solicitor.
Measurements: These approximate room sizes are only intended as general guidance. You must verify the dimensions carefully before ordering carpets or any built-in furniture.
Services: Please note we have not tested the services or any of the equipment or appliances in this property, accordingly we strongly advise prospective buyers to commission their own survey or service reports before finalising their offer to purchase.
Fixtures and fittings: Items shown in photographs are NOT included. A list of the fitted carpets, curtains, light fittings and other items fixed to the property which are included in the sale (or may be available by separate negotiation) will be provided by the Seller's Solicitors.
Particulars: These particulars are not an offer or contract, nor part of one. You should not rely on statements by Baker and Chase Ltd in the particulars or by word of mouth or in writing ("information") as being factually accurate about the property, its condition or its value. Neither Baker and Chase Ltd nor any joint agent has any authority to make any representations about the property, and accordingly any information given is entirely without responsibility on the part of the agents, seller(s) or lessor(s).
Media: (Photos, Videos etc)The photographs, property videos and virtual viewings etc. show only certain parts of the property as they appeared at the time they were taken.
Regulations etc: Any reference to alterations to, or use of, any part of the property does not mean that any necessary planning, building regulations or other consent has been obtained. A buyer or lessee must find out by inspection or in other ways that these matters have been properly dealt with and that all information is correct.
VAT: The VAT position relating to the property may change without notice
Copyright: You may download, store and use the material for your own personal use and research. You may not republish, retransmit, redistribute or otherwise make the material available to any party or make the same available on any website, online service or bulletin board of your own or of any other party or make the same available in hard copy or in any other media without the website owner's express prior written consent. The website owner's copyright must remain on all reproductions of material taken from this website.
Anti-Money Laundering Regulations: Intending parties will be asked to produce identification documentation at offer stage and we would ask for your co-operation in order that there will be no delay in agreeing the sale/rental.
Availability: Interested parties must check the availability of any property and make an appointment to view before embarking on any journey to see a property.
Similar Properties
Like this property? Maybe you'll like these ones close by too.
2 Bed Flat, Single Let, Enfield, EN1 4TY
£300,000
2 views • 9 months ago • 52 m²
3 Bed House, Single Let, Enfield, EN1 4UA
£530,000
2 views • 3 months ago • 93 m²
2 Bed House, Single Let, Enfield, EN1 4UB
£450,000
a month ago • 68 m²
3 Bed House, Single Let, Enfield, EN1 4TP
£530,000
3 views • 5 months ago • 93 m²
