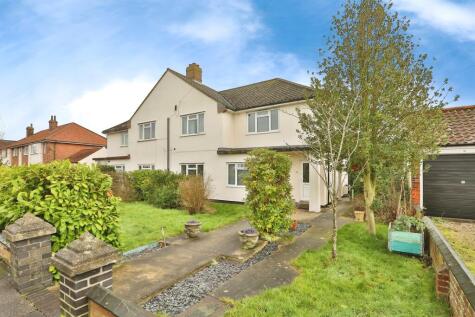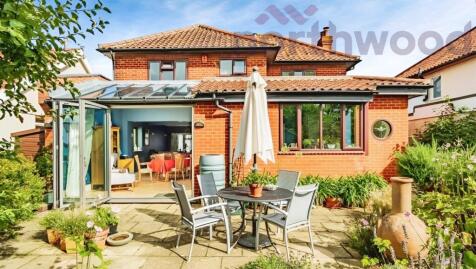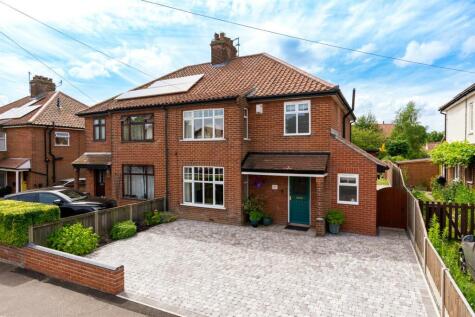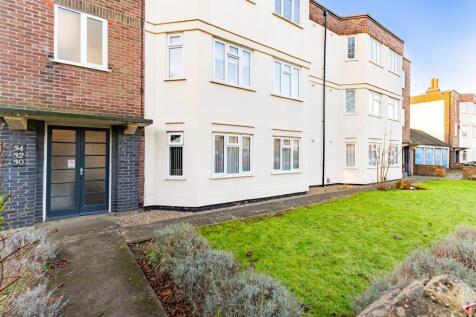3 Bed House, Single Let, Norwich, NR1 2PH, £475,000
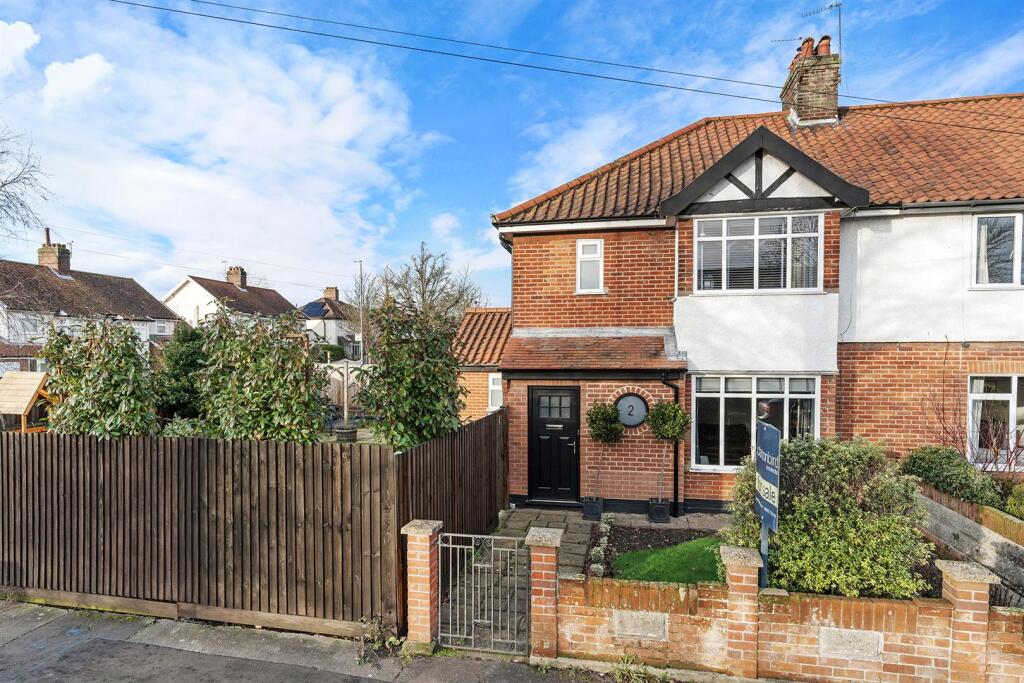
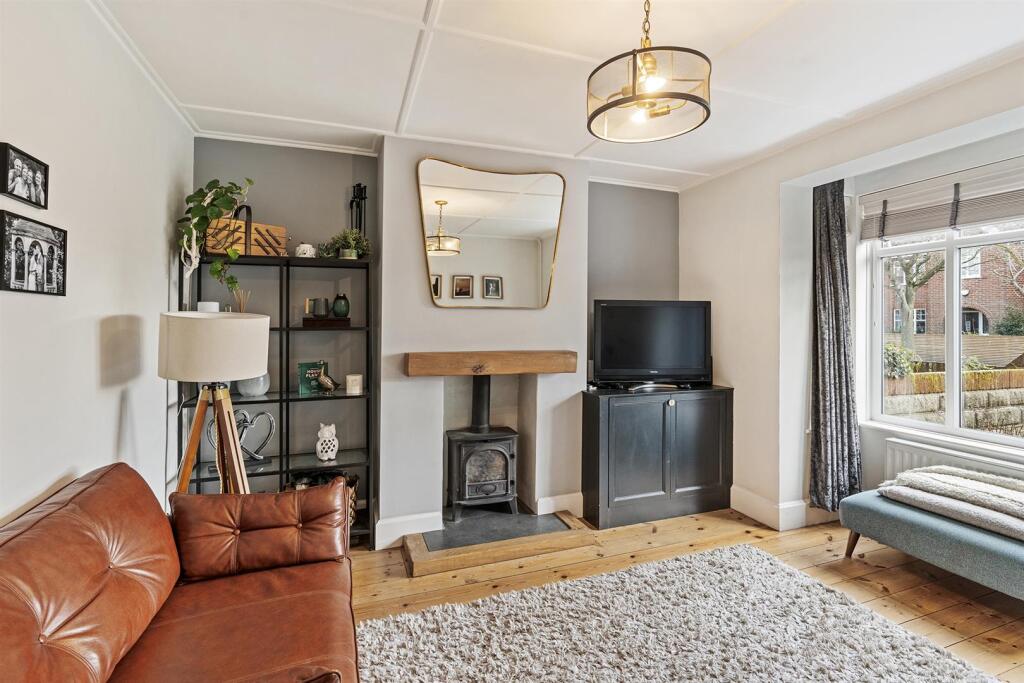
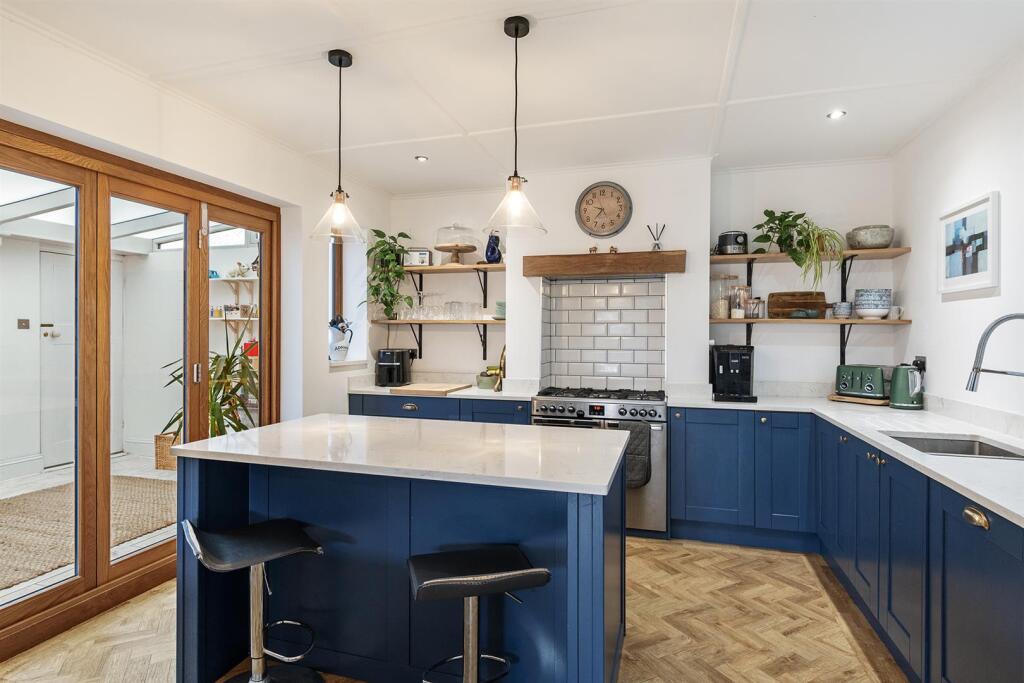
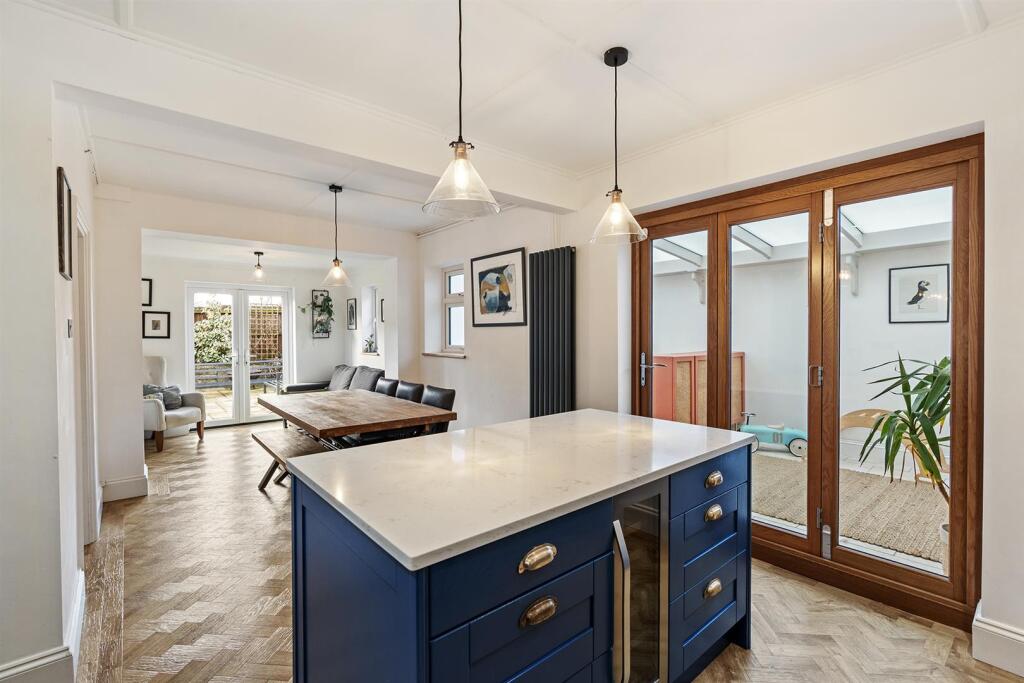
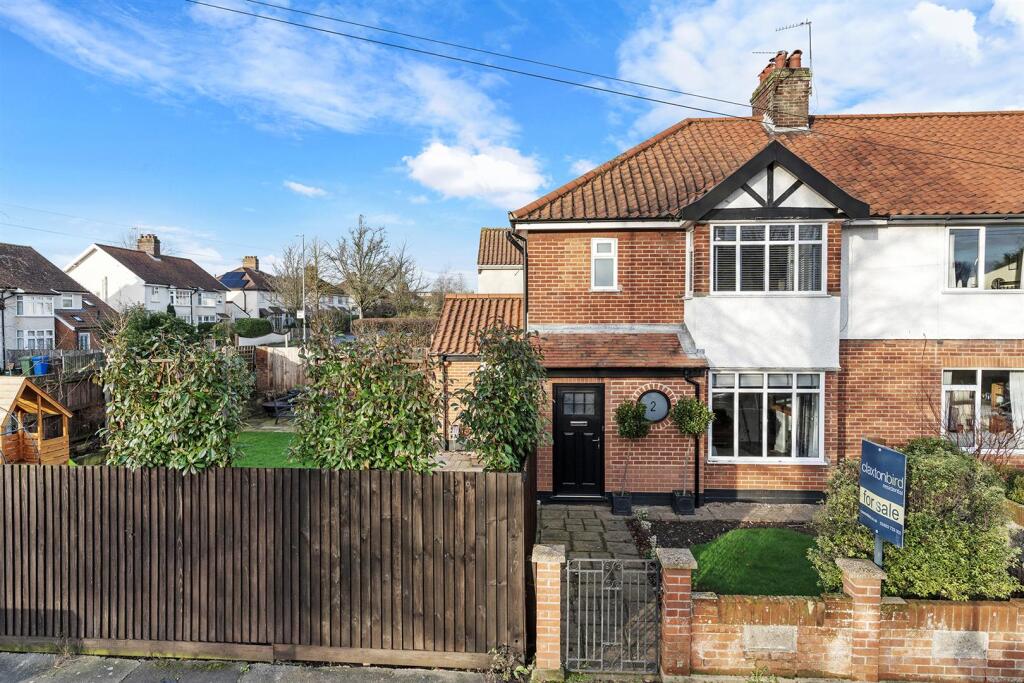
ValuationOvervalued
| Sold Prices | £107K - £557.5K |
| Sold Prices/m² | £1.3K/m² - £4.7K/m² |
| |
Square Metres | ~93 m² |
| Price/m² | £5.1K/m² |
Value Estimate | £286,154£286,154 |
Cashflows
Cash In | |
Purchase Finance | MortgageMortgage |
Deposit (25%) | £118,750£118,750 |
Stamp Duty & Legal Fees | £26,700£26,700 |
Total Cash In | £145,450£145,450 |
| |
Cash Out | |
Rent Range | £900 - £1,650£900 - £1,650 |
Rent Estimate | £1,098 |
Running Costs/mo | £1,724£1,724 |
Cashflow/mo | £-626£-626 |
Cashflow/yr | £-7,512£-7,512 |
Gross Yield | 3%3% |
Local Sold Prices
50 sold prices from £107K to £557.5K, average is £262.5K. £1.3K/m² to £4.7K/m², average is £3.1K/m².
| Price | Date | Distance | Address | Price/m² | m² | Beds | Type | |
| £425K | 06/23 | 0.04 mi | 9, Brian Avenue, Norwich, Norfolk NR1 2PH | - | - | 3 | Semi-Detached House | |
| £405.8K | 06/24 | 0.04 mi | 37, Brian Avenue, Norwich, Norfolk NR1 2PH | £4,664 | 87 | 3 | Bungalow | |
| £342K | 12/20 | 0.04 mi | 7, Brian Avenue, Norwich, Norfolk NR1 2PH | £3,386 | 101 | 3 | Semi-Detached House | |
| £260K | 03/21 | 0.05 mi | 207, Cecil Road, Norwich, Norfolk NR1 2PN | £2,786 | 93 | 3 | Terraced House | |
| £405K | 02/23 | 0.05 mi | 117, Cecil Road, Norwich, Norfolk NR1 2PJ | - | - | 3 | Semi-Detached House | |
| £340K | 02/24 | 0.07 mi | 96, Cecil Road, Norwich, Norfolk NR1 2PJ | £3,469 | 98 | 3 | Semi-Detached House | |
| £440K | 06/23 | 0.07 mi | 80, Cecil Road, Norwich, Norfolk NR1 2PJ | - | - | 3 | Semi-Detached House | |
| £251K | 12/22 | 0.11 mi | 127, Hall Road, Norwich, Norfolk NR1 2PW | - | - | 3 | Semi-Detached House | |
| £435K | 03/21 | 0.15 mi | 63, Brian Avenue, Norwich, Norfolk NR1 2PD | £3,656 | 119 | 3 | Semi-Detached House | |
| £378K | 08/23 | 0.15 mi | 64, Brian Avenue, Norwich, Norfolk NR1 2PD | £3,670 | 103 | 3 | Semi-Detached House | |
| £355K | 12/20 | 0.15 mi | 60, Brian Avenue, Norwich, Norfolk NR1 2PD | £3,698 | 96 | 3 | Semi-Detached House | |
| £418K | 09/21 | 0.15 mi | 2, Patricia Road, Norwich, Norfolk NR1 2PF | - | - | 3 | Detached House | |
| £207K | 05/21 | 0.17 mi | 145, Hall Road, Norwich, Norfolk NR1 2RN | £2,524 | 82 | 3 | Semi-Detached House | |
| £229K | 09/21 | 0.18 mi | 2, Hatton Road, Norwich, Norfolk NR1 2PT | - | - | 3 | Detached House | |
| £315K | 04/24 | 0.2 mi | 77, Cecil Road, Norwich, Norfolk NR1 2QN | £3,621 | 87 | 3 | Semi-Detached House | |
| £262K | 12/22 | 0.21 mi | 33, Lindley Street, Norwich, Norfolk NR1 2HF | £2,817 | 93 | 3 | Terraced House | |
| £255K | 03/21 | 0.21 mi | 8, Lindley Street, Norwich, Norfolk NR1 2HF | £3,245 | 79 | 3 | Terraced House | |
| £180K | 10/20 | 0.21 mi | 33, Latimer Road, Norwich, Norfolk NR1 2RR | £2,432 | 74 | 3 | Terraced House | |
| £475K | 11/20 | 0.22 mi | 96, Trafford Road, Norwich, Norfolk NR1 2QR | £4,204 | 113 | 3 | Detached House | |
| £161.5K | 07/23 | 0.22 mi | 20, Birkbeck Road, Norwich, Norfolk NR1 2JZ | £2,410 | 67 | 3 | Semi-Detached House | |
| £107K | 01/21 | 0.22 mi | 1, Birkbeck Road, Norwich, Norfolk NR1 2JZ | £1,305 | 82 | 3 | Semi-Detached House | |
| £140K | 10/20 | 0.22 mi | 22, Birkbeck Road, Norwich, Norfolk NR1 2JZ | £2,000 | 70 | 3 | Semi-Detached House | |
| £240K | 03/21 | 0.24 mi | 17, Hughenden Road, Norwich, Norfolk NR1 2PX | £3,077 | 78 | 3 | Terraced House | |
| £240K | 02/21 | 0.24 mi | 14, Hughenden Road, Norwich, Norfolk NR1 2PX | £3,117 | 77 | 3 | Terraced House | |
| £225K | 07/21 | 0.24 mi | 47, Hughenden Road, Norwich, Norfolk NR1 2PX | £3,134 | 72 | 3 | Terraced House | |
| £258K | 07/21 | 0.24 mi | 136, Hall Road, Norwich, Norfolk NR1 2PU | £2,411 | 107 | 3 | Terraced House | |
| £245K | 03/23 | 0.25 mi | 3, Beeching Road, Norwich, Norfolk NR1 2LE | £3,500 | 70 | 3 | Terraced House | |
| £220K | 08/21 | 0.25 mi | 6, Elwyn Road, Norwich, Norfolk NR1 2RX | - | - | 3 | Terraced House | |
| £557.5K | 11/22 | 0.26 mi | 47, Grove Walk, Norwich, Norfolk NR1 2QQ | - | - | 3 | Detached House | |
| £320K | 08/24 | 0.26 mi | 9, Eleanor Road, Norwich, Norfolk NR1 2RF | £2,897 | 110 | 3 | Terraced House | |
| £330K | 10/20 | 0.26 mi | 90, City Road, Norwich, Norfolk NR1 2HG | £3,000 | 110 | 3 | Terraced House | |
| £237.5K | 03/23 | 0.27 mi | 42, Randolf Road, Norwich, Norfolk NR1 2RU | £3,958 | 60 | 3 | Semi-Detached House | |
| £226K | 03/21 | 0.27 mi | 4, Sunny Hill, Norwich, Norfolk NR1 2ES | £2,659 | 85 | 3 | Semi-Detached House | |
| £250K | 05/23 | 0.28 mi | 27, Beeching Road, Norwich, Norfolk NR1 2LE | - | - | 3 | Terraced House | |
| £185K | 05/21 | 0.28 mi | 11, Beeching Road, Norwich, Norfolk NR1 2LE | - | - | 3 | Terraced House | |
| £227K | 10/23 | 0.3 mi | 16, Sigismund Road, Norwich, Norfolk NR1 2RJ | £2,990 | 76 | 3 | Terraced House | |
| £217K | 10/20 | 0.3 mi | 14, Sigismund Road, Norwich, Norfolk NR1 2RJ | £2,523 | 86 | 3 | Terraced House | |
| £287.5K | 07/23 | 0.3 mi | 14, Sigismund Road, Norwich, Norfolk NR1 2RJ | £3,343 | 86 | 3 | Terraced House | |
| £306.5K | 11/23 | 0.3 mi | 29, Sigismund Road, Norwich, Norfolk NR1 2RJ | £3,046 | 101 | 3 | Terraced House | |
| £185K | 02/21 | 0.3 mi | 148, Barrett Road, Norwich, Norfolk NR1 2RT | £2,170 | 85 | 3 | Semi-Detached House | |
| £167K | 11/21 | 0.3 mi | 15, Birkbeck Close, Norwich, Norfolk NR1 2LA | £2,456 | 68 | 3 | Semi-Detached House | |
| £495K | 11/22 | 0.3 mi | 12, Cecil Road, Norwich, Norfolk NR1 2QL | - | - | 3 | Semi-Detached House | |
| £263K | 07/21 | 0.31 mi | 39, Trafford Road, Norwich, Norfolk NR1 2QP | £3,557 | 74 | 3 | Terraced House | |
| £282.5K | 02/21 | 0.31 mi | 13, Stratford Drive, Norwich, Norfolk NR1 2EY | £3,580 | 79 | 3 | Semi-Detached House | |
| £200K | 02/24 | 0.31 mi | 7, Stratford Drive, Norwich, Norfolk NR1 2EY | - | - | 3 | Semi-Detached House | |
| £335K | 12/23 | 0.31 mi | 28, Meadowbrook Close, Norwich, Norfolk NR1 2HJ | £4,188 | 80 | 3 | Semi-Detached House | |
| £335K | 07/23 | 0.31 mi | 3, Meadowbrook Close, Norwich, Norfolk NR1 2HJ | £3,941 | 85 | 3 | Semi-Detached House | |
| £325K | 01/21 | 0.31 mi | 5, Meadowbrook Close, Norwich, Norfolk NR1 2HJ | £2,928 | 111 | 3 | Semi-Detached House | |
| £331K | 05/21 | 0.31 mi | 20, Meadowbrook Close, Norwich, Norfolk NR1 2HJ | - | - | 3 | Semi-Detached House | |
| £266K | 10/20 | 0.32 mi | 1, Harford Street, Norwich, Norfolk NR1 3AY | £2,486 | 107 | 3 | Terraced House |
Local Rents
16 rents from £900/mo to £1.6K/mo, average is £1.3K/mo.
| Rent | Date | Distance | Address | Beds | Type | |
| £1,400 | 02/24 | 0.31 mi | - | 3 | Terraced House | |
| £1,500 | 12/24 | 0.31 mi | - | 3 | Terraced House | |
| £1,650 | 12/24 | 0.41 mi | Carlyle Road, Norwich, Norfolk, NR1 | 3 | Terraced House | |
| £1,100 | 06/24 | 0.45 mi | Long John Hill, Norwich | 3 | Flat | |
| £1,100 | 12/24 | 0.45 mi | Long John Hill, Norwich | 3 | Flat | |
| £1,300 | 06/24 | 0.48 mi | Grove Avenue, Norwich, NR1 | 3 | Flat | |
| £1,300 | 12/24 | 0.48 mi | Little John Road, Norwich, NR4 | 3 | Semi-Detached House | |
| £1,300 | 12/24 | 0.48 mi | - | 3 | Semi-Detached House | |
| £1,250 | 12/24 | 0.48 mi | Cricket Ground Road, Norwich | 3 | Semi-Detached House | |
| £1,400 | 06/24 | 0.48 mi | Grove Avenue, Norwich, | 3 | Detached House | |
| £1,300 | 02/25 | 0.51 mi | - | 3 | Terraced House | |
| £1,500 | 02/25 | 0.53 mi | - | 3 | Terraced House | |
| £900 | 01/24 | 0.54 mi | - | 3 | Terraced House | |
| £1,090 | 05/24 | 0.57 mi | - | 3 | Terraced House | |
| £1,350 | 03/24 | 0.59 mi | Hanover Road, Norwich NR2 2HD | 3 | Terraced House | |
| £1,500 | 03/24 | 0.61 mi | Heigham Cottage, Brunswick Road, Norwich NR2 2HA | 3 | Flat |
Local Area Statistics
Population in NR1 | 24,54024,540 |
Population in Norwich | 366,887366,887 |
Town centre distance | 1.77 miles away1.77 miles away |
Nearest school | 0.10 miles away0.10 miles away |
Nearest train station | 1.05 miles away1.05 miles away |
| |
Rental demand | Landlord's marketLandlord's market |
Rental growth (12m) | +39%+39% |
Sales demand | Balanced marketBalanced market |
Capital growth (5yrs) | +10%+10% |
Property History
Listed for £475,000
January 15, 2025
Floor Plans
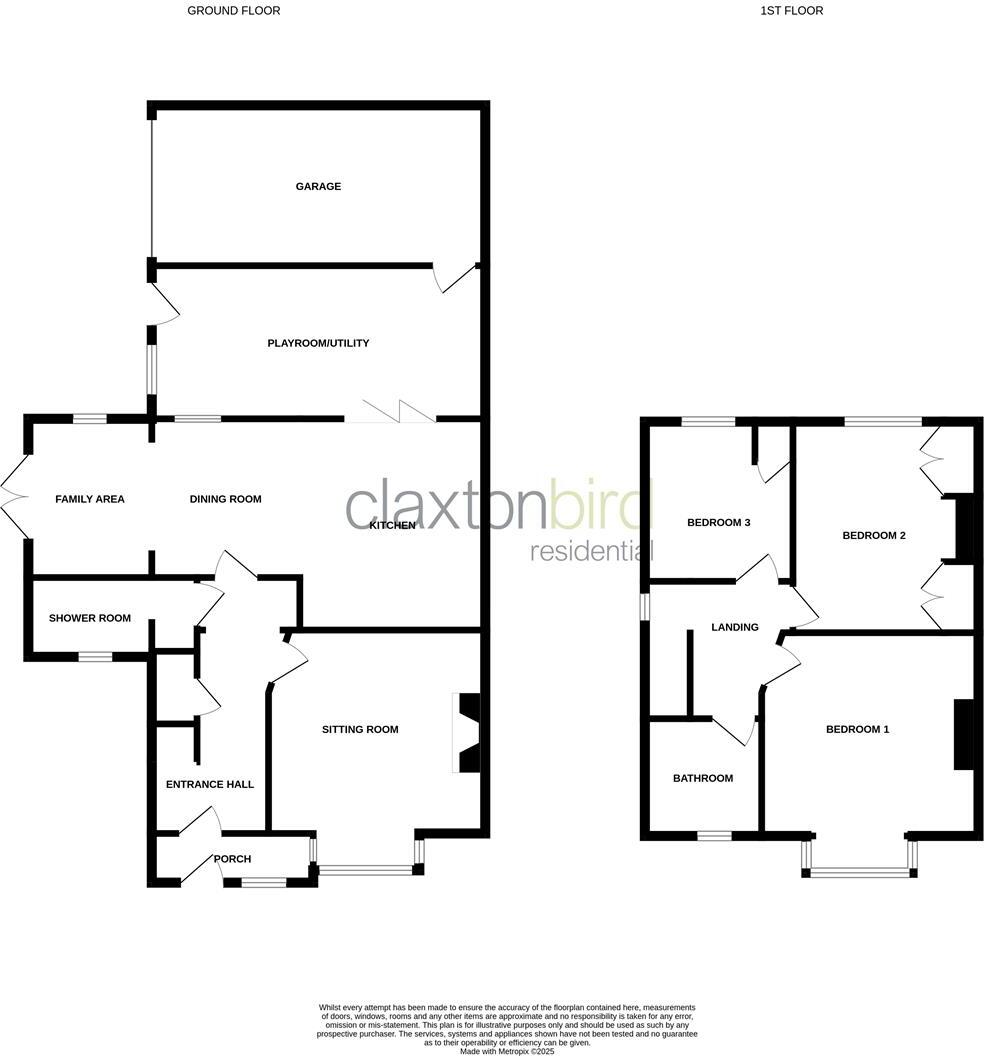
Description
- Charming Bay Fronted House +
- Open Plan Living Space +
- Three Bedrooms +
- Separate Shower Room & Bathroom +
- Convenient Utility / Playroom +
- Double Glazing & Gas Central Heating +
- Garage & Driveway Parking +
- South City Location +
* Guide Price £475,000 - £500,000 * ClaxtonBird are pleased to present this three-bedroom house located to the South of the City, within easy access to the City Centre. The property is in excellent condition and has been updated by the current owners. From the entrance hall, you are greeted by a bay-fronted sitting room boasting a charming wood burner, creating a cosy and relaxing atmosphere to enjoy. At the heart of the home is an open-plan space, featuring a painted oak shaker kitchen equipped with built-in appliances and a central island, flowing in to a delightful living space with French doors leading out in to the garden. Completing the ground floor accommodation is the convenient shower room and utility / playroom with access to the garage. On the first floor, you will find three bedrooms all accessible from the landing, along with a modern fitted bathroom suite. Further internal benefits include upvc double glazing and gas central heating throughout. Externally, there is a well proportioned rear garden and off road driveway parking for two cars.
Entrance Porch - Double glazed entrance door with feature window above, fitted shelving, coat hooks, tiled floor and door to entrance hall.
Entrance Hall - Stairs to first floor, under stairs storage cupboard, picture rail, decorative ceiling, tiled floor and radiator.
Shower Room - Suite comprising double walk in shower with inset shower head above, wash hand basin set in vanity unit with mixer tap, low level WC, part tiled walls, tiled floor, extractor fan, towel rail radiator and upvc double glazed window to front aspect.
Sitting Room - 4.61 max in to bay x 3.90 in to recess (15'1" max - Upvc double glazed bay window to front aspect, built in storage cupboard to recess, feature wood burner with oak mantle and slate hearth, decorative ceiling, stripped wooden floor and radiator.
Open Plan Kitchen / Reception Room - 8.48 max in to recess x 3.80 max (27'9" max in to -
Kitchen - Fitted kitchen comprising painted solid oak shaker base and tall units with granite work surfaces and up stands over, under mount stainless steel sink drainer with mixer tap, stainless steel gas Range cooker with extractor above, built in fridge freezer, built in dishwasher, central island providing further storage and additional seating area with pendant lighting above, built in wine cooler, oak shelving, chrome sockets, spot lights and bi-folding double glazed doors leading to the play room / utility.
Dining Area - Upvc double glazed window to rear aspect, ample space for dining table and chairs, Amtico oak effect herringbone floor and vertical radiator.
Family Area - Upvc double glazed window to side aspect, Amtico oak effect herringbone floor, vertical radiator and upvc double glazed French doors leading out to the garden.
Playroom / Utility - 5.79 x 2.71 (18'11" x 8'10") - Upvc double glazed window to side aspect, wall lights, plumbing for washing machine, space for tumble dryer, fitted shelving, tiled floor, personal door to garage and upvc double glazed door leading out to the garden.
First Floor Landing - Upvc double glazed window to side aspect and loft access with pull down ladder.
Bedroom - 4.50 max in to bay x 3.93 in to recess (14'9" max - Upvc double glazed bay window to front apsect, picture rail, decorative ceiling and radiator.
Bedroom - 3.88 x 2.75 to built in wardrobes (12'8" x 9'0" to - Upvc double glazed window to side aspect, bespoke fitted wardrobes with drawers and storage bench, picture rail, decorative ceiling and radiator.
Bedroom - 2.45 max x 2.89 (8'0" max x 9'5") - Upvc double glazed window to side aspect, storage cupboard housing the gas central heating boiler with pressurised cylinder below, picture rail, decorative ceiling and radiator.
Bathroom - 2.15 x 1.89 (7'0" x 6'2") - Three piece modern suite comprising panel bath with tap, separate shower over and shower screen, low level WC, pedestal wash hand basin with mixer tap, part tiled walls, tiled floor, spot lights and chrome towel rail radiator.
Front Garden - Walled garden laid predominately to lawn with shrub borders, gated pathway leading to the entrance door and gated access leading to the rear garden.
Rear Garden - Mainly laid to lawn and fully enclosed by fencing with two patio areas providing ample space for outside dining table and chairs, and raised borders.
Driveway - Brickweave driveway parking for two cars accessed from Cecil Road, leading to garage and gated access in to the garden.
Garage - 2.87 x 6.04 (9'4" x 19'9") - Up and over door, power and light.
Agents Note - Loft is part boarded.
Council Tax Band D
EPC Rating TBC
Similar Properties
Like this property? Maybe you'll like these ones close by too.
