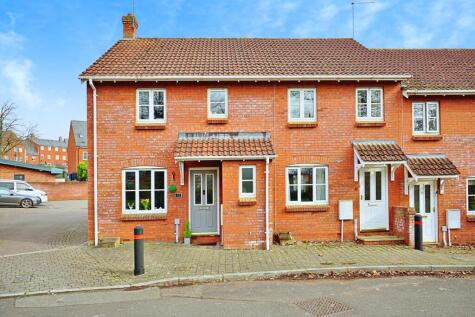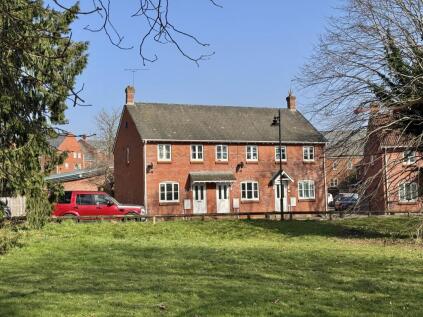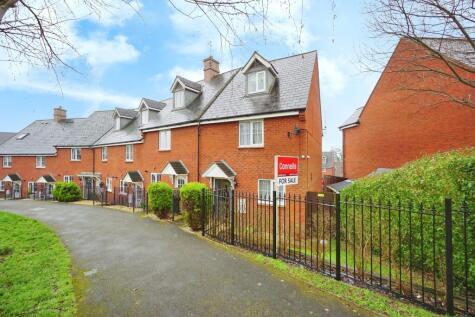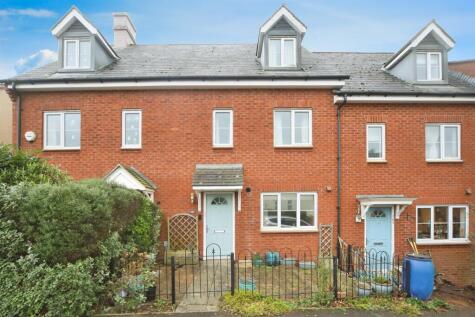4 Bed Terraced House, Single Let, Taunton, TA4 1JH, £300,000
Grenville View, Cotford St. Luke, Taunton, Somerset, TA4 1JH - 3 months ago
BTL
~96 m²
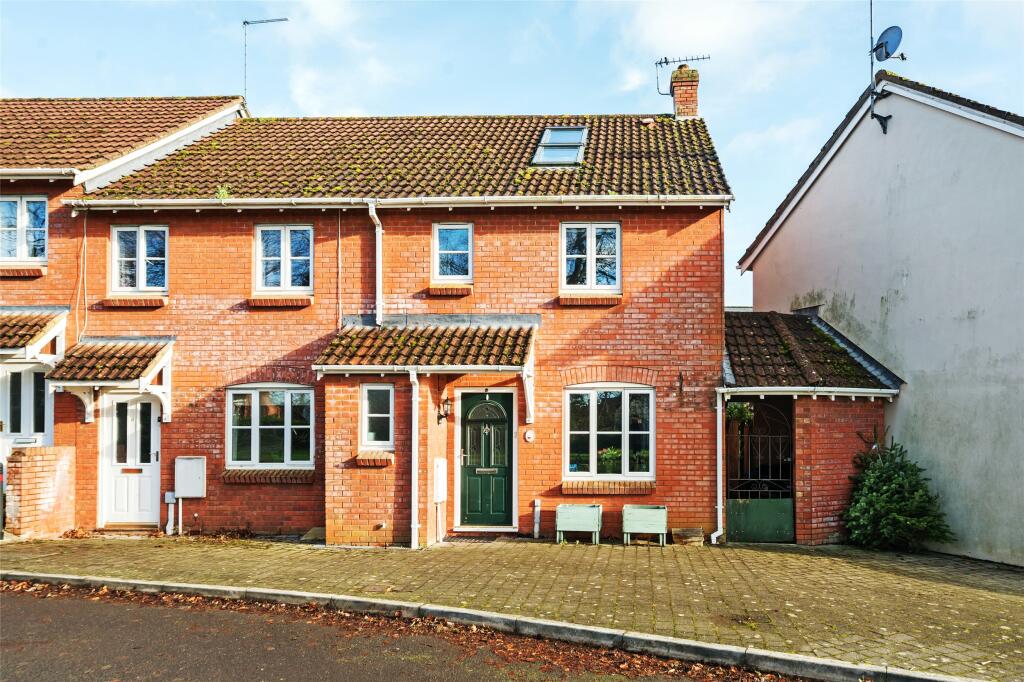
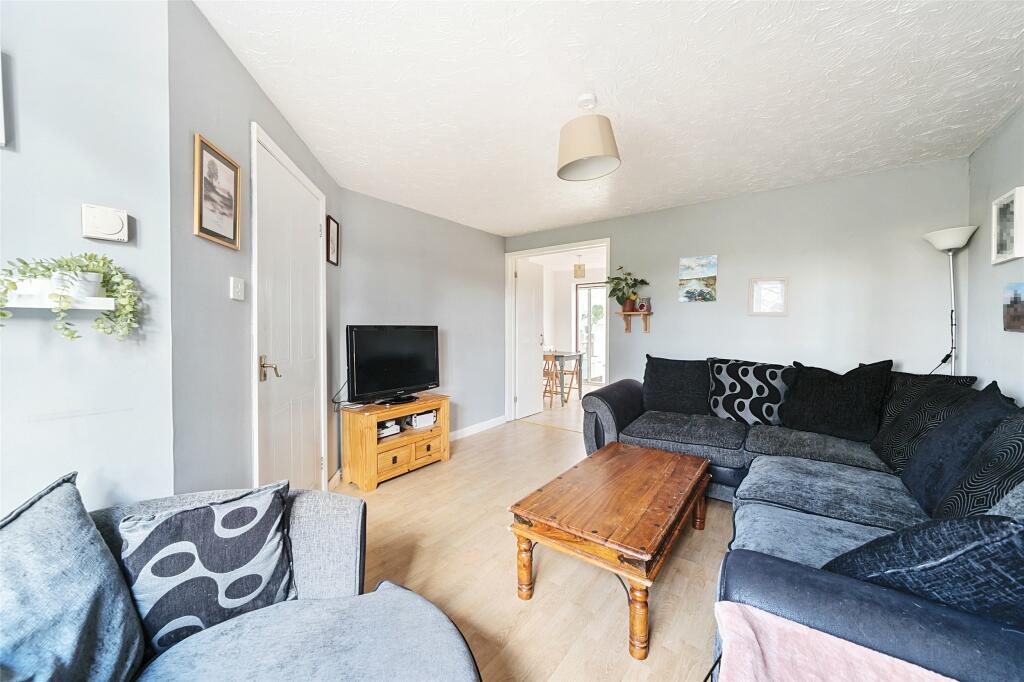
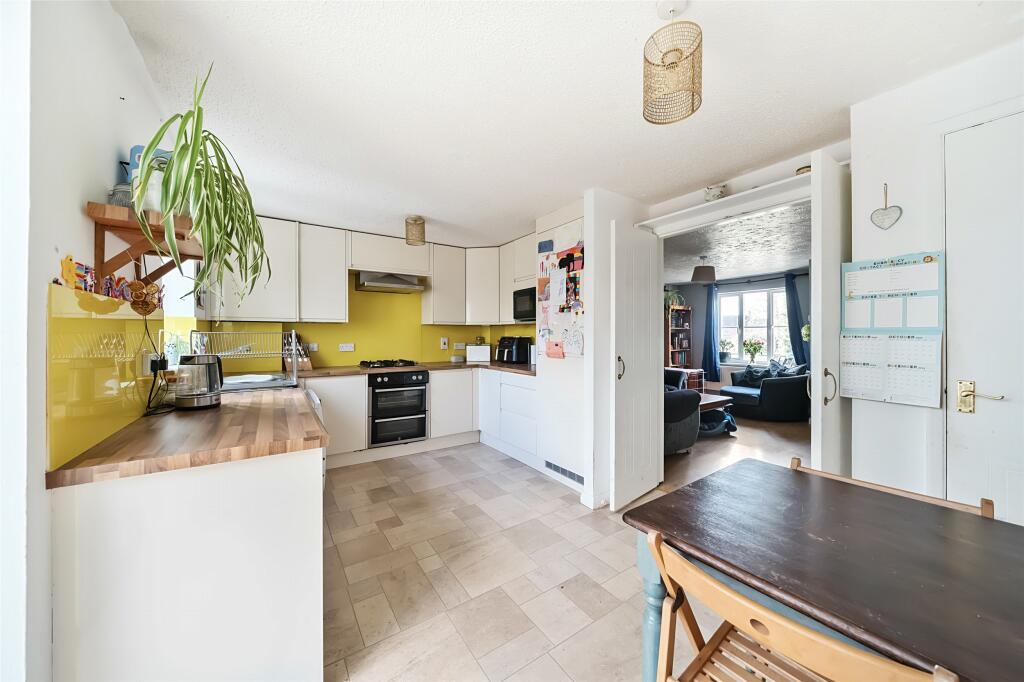
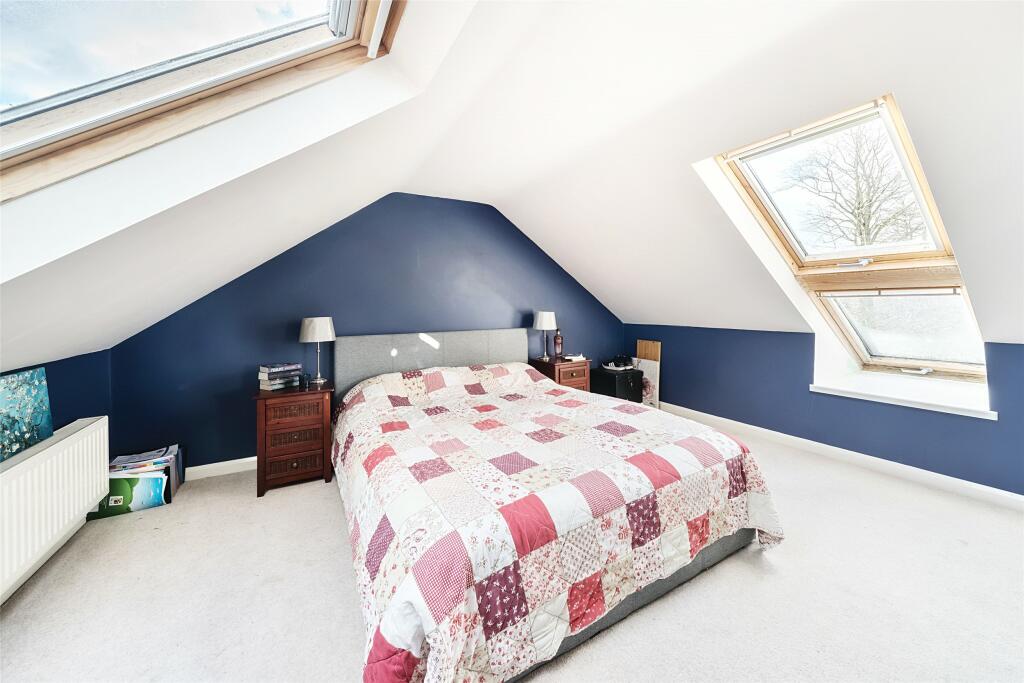
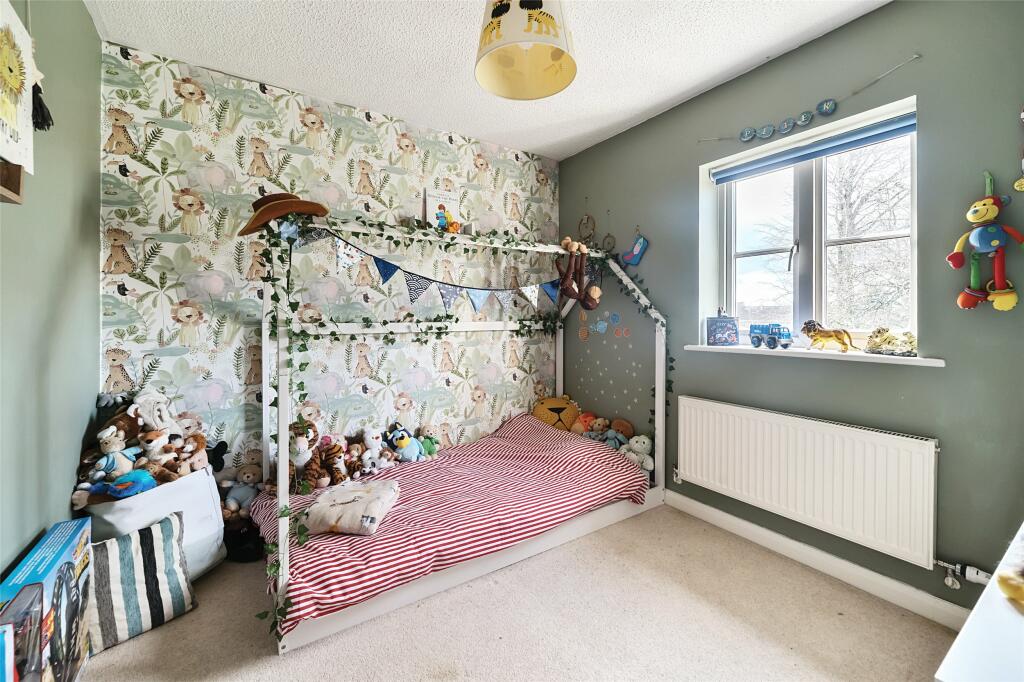
+13 photos
ValuationOvervalued
| Sold Prices | £260K - £525K |
| Sold Prices/m² | £2.1K/m² - £4.1K/m² |
| |
Square Metres | ~95.97 m² |
| Price/m² | £3.1K/m² |
Value Estimate | £272,220 |
Cashflows
Cash In | |
Purchase Finance | Mortgage |
Deposit (25%) | £75,000 |
Stamp Duty & Legal Fees | £21,200 |
Total Cash In | £96,200 |
| |
Cash Out | |
Rent Range | £850 - £1,800 |
Rent Estimate | £878 |
Running Costs/mo | £1,133 |
Cashflow/mo | £-255 |
Cashflow/yr | £-3,061 |
Gross Yield | 4% |
Local Sold Prices
22 sold prices from £260K to £525K, average is £397.5K. £2.1K/m² to £4.1K/m², average is £2.8K/m².
Local Rents
35 rents from £850/mo to £1.8K/mo, average is £1.1K/mo.
Local Area Statistics
Population in TA4 | 19,149 |
Population in Taunton | 85,088 |
Town centre distance | 4.24 miles away |
Nearest school | 0.10 miles away |
Nearest train station | 3.83 miles away |
| |
Rental growth (12m) | -1% |
Sales demand | Buyer's market |
Capital growth (5yrs) | +13% |
Property History
Listed for £300,000
January 9, 2025
Floor Plans
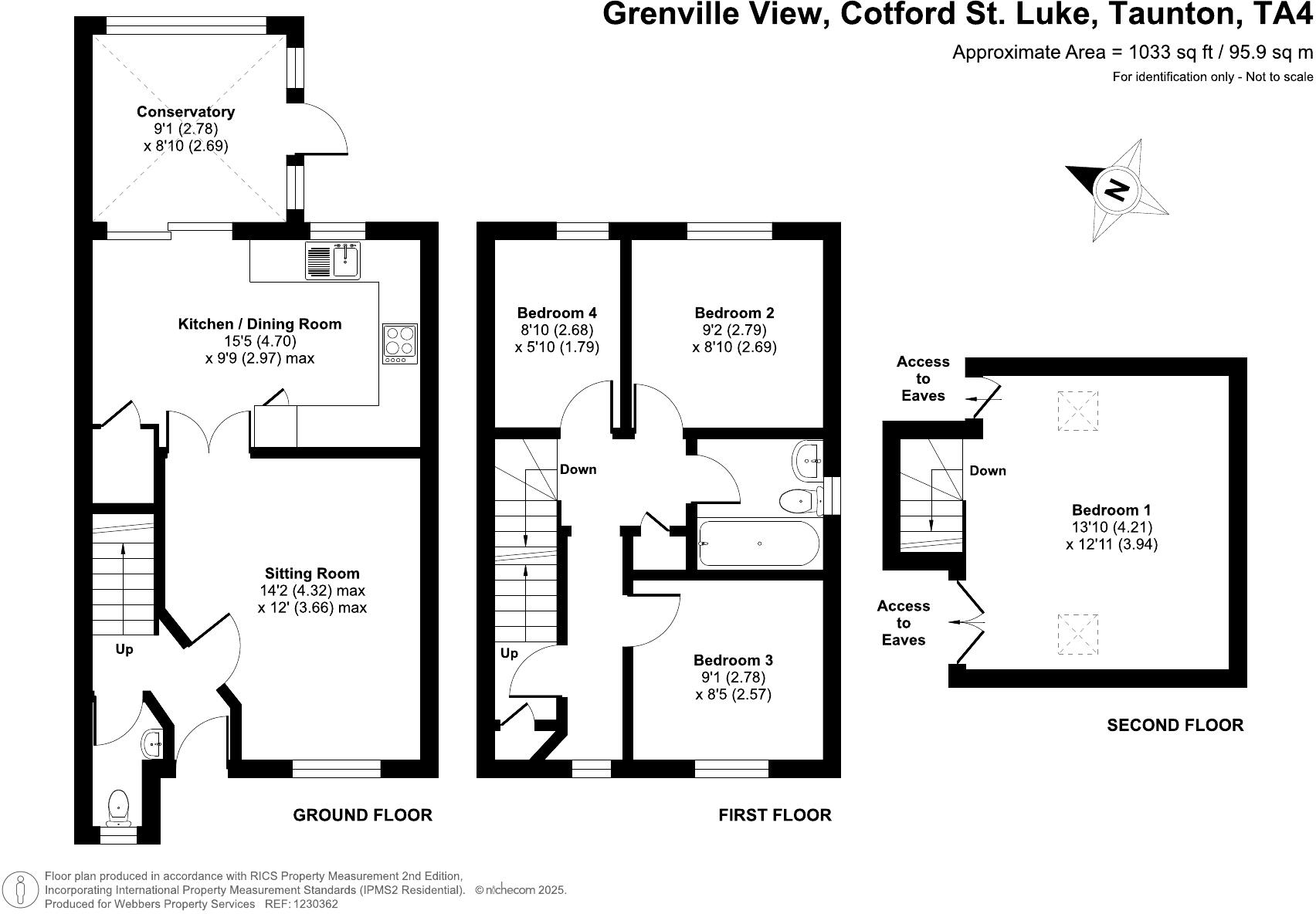
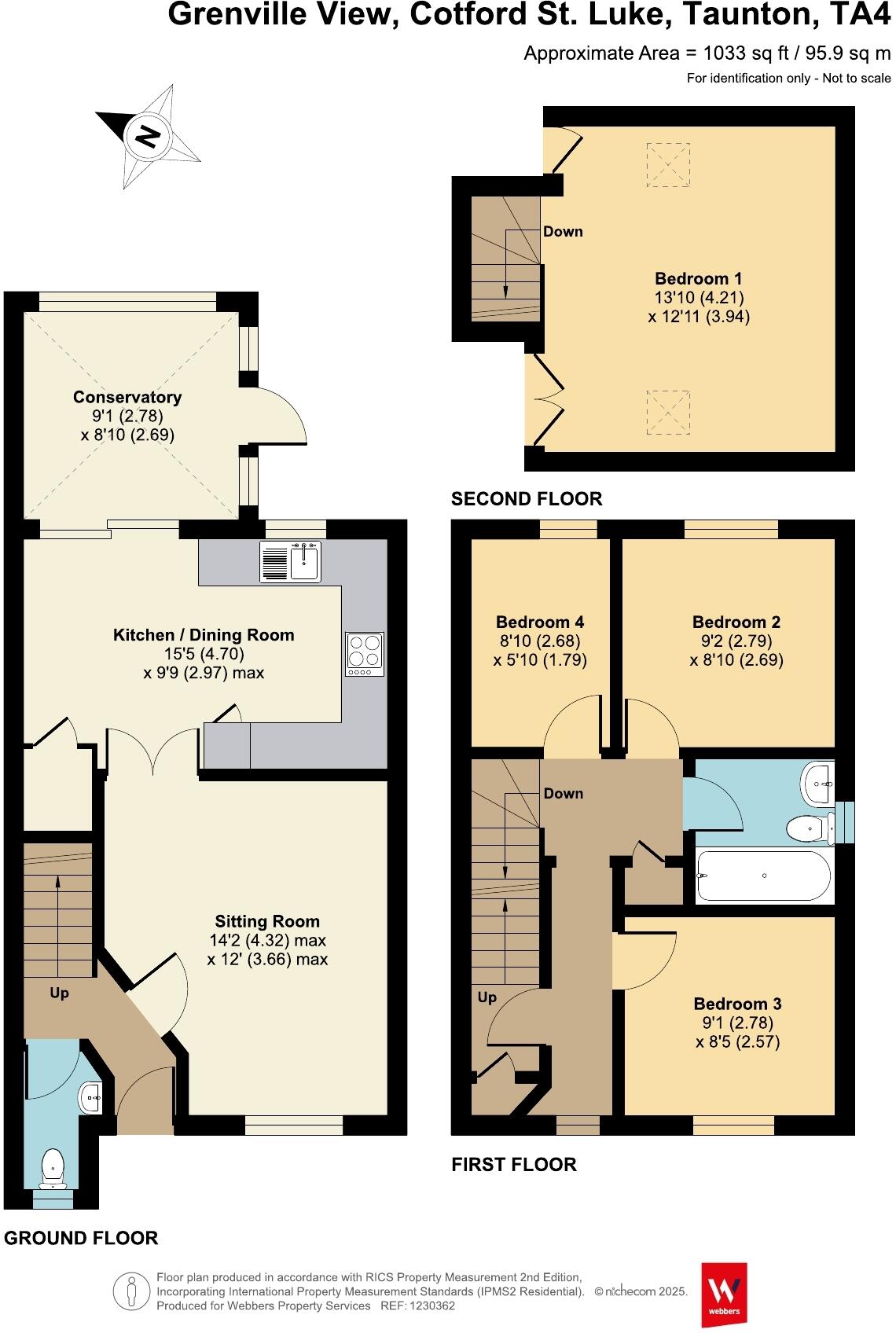
Description
Similar Properties
Like this property? Maybe you'll like these ones close by too.
