3 Bed Terraced House, Single Let, Taunton, TA4 1HX, £270,000
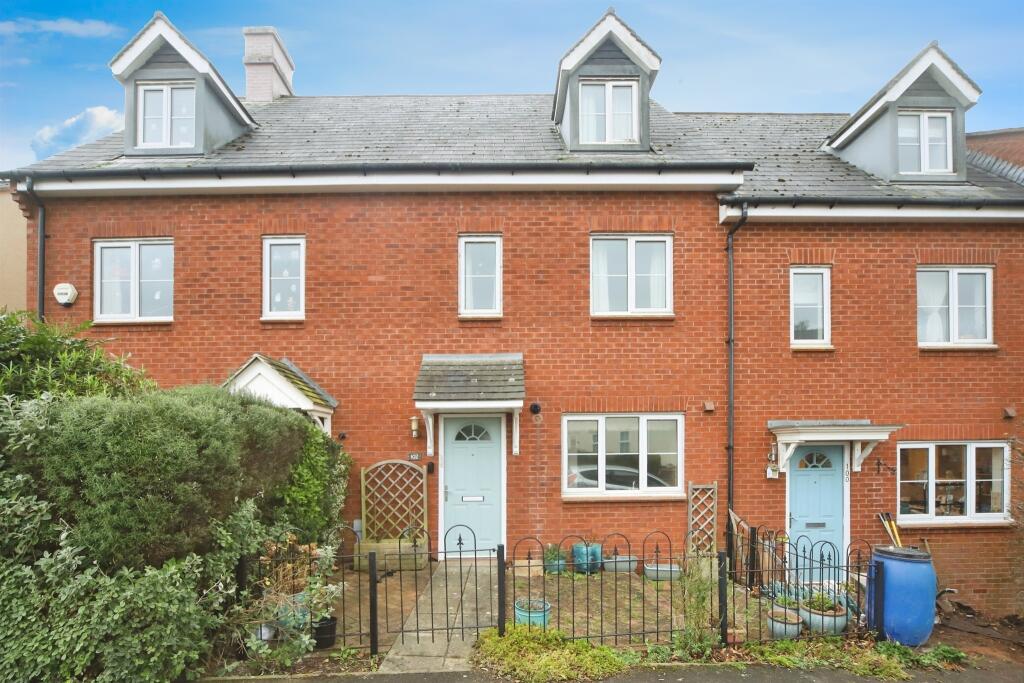
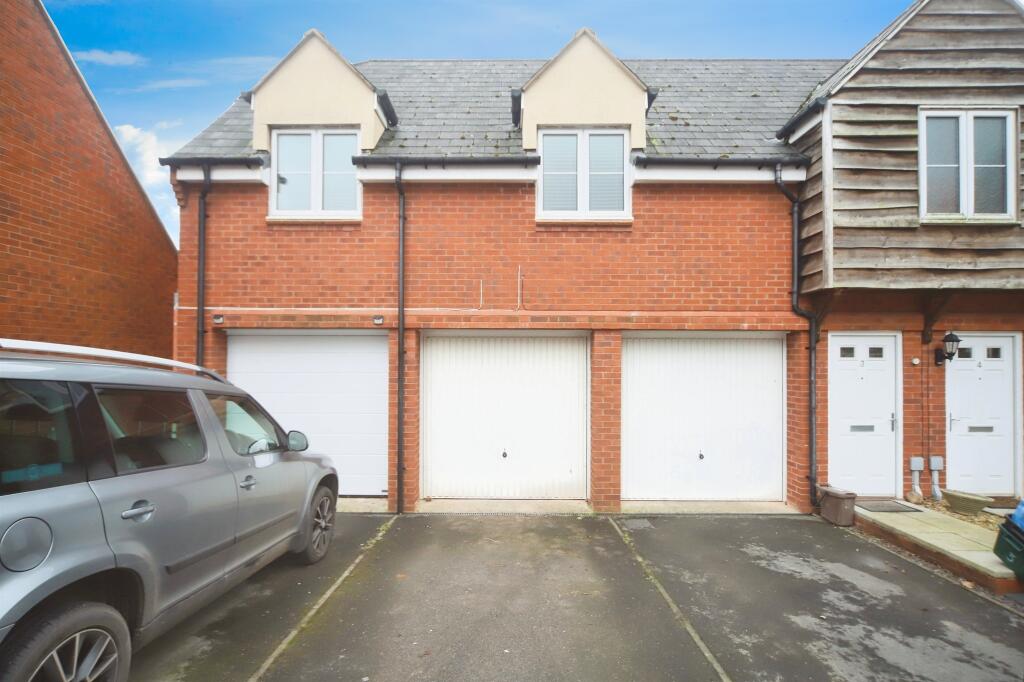
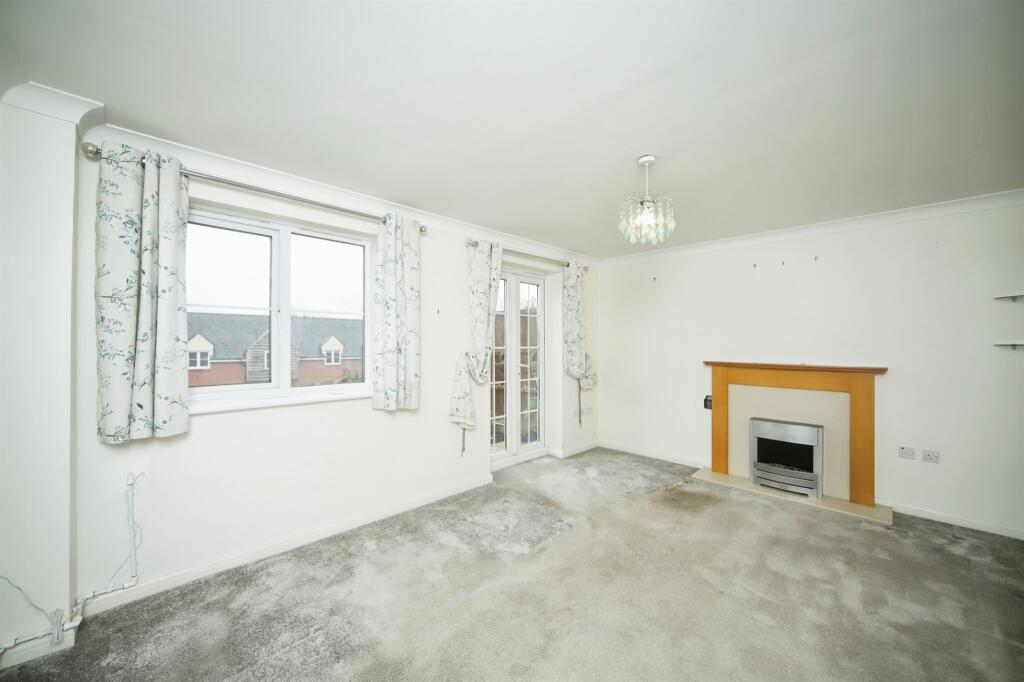
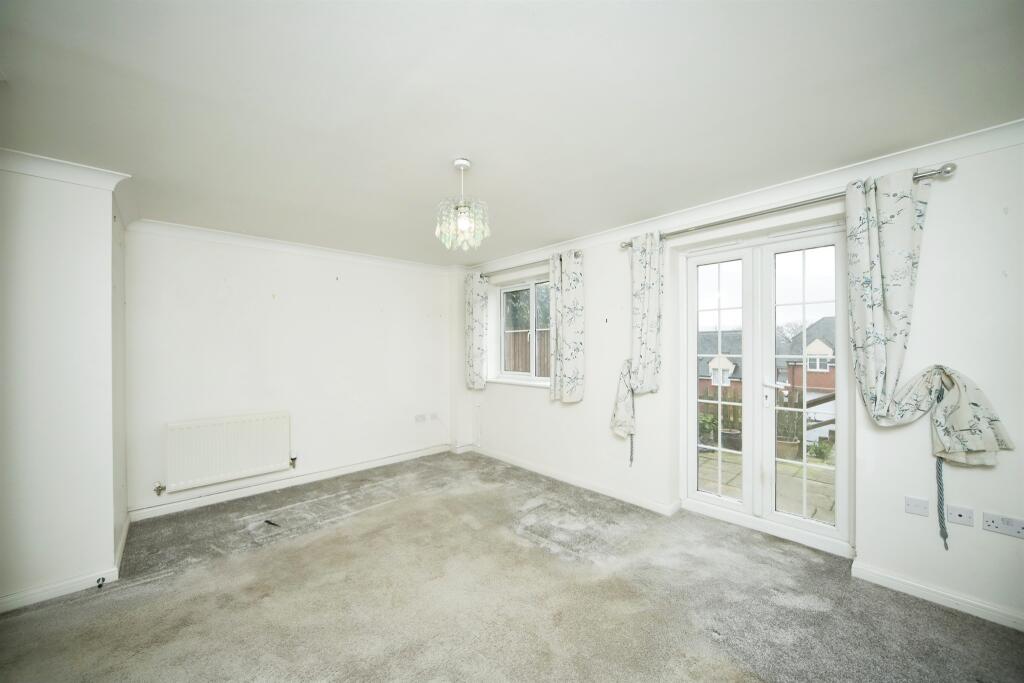
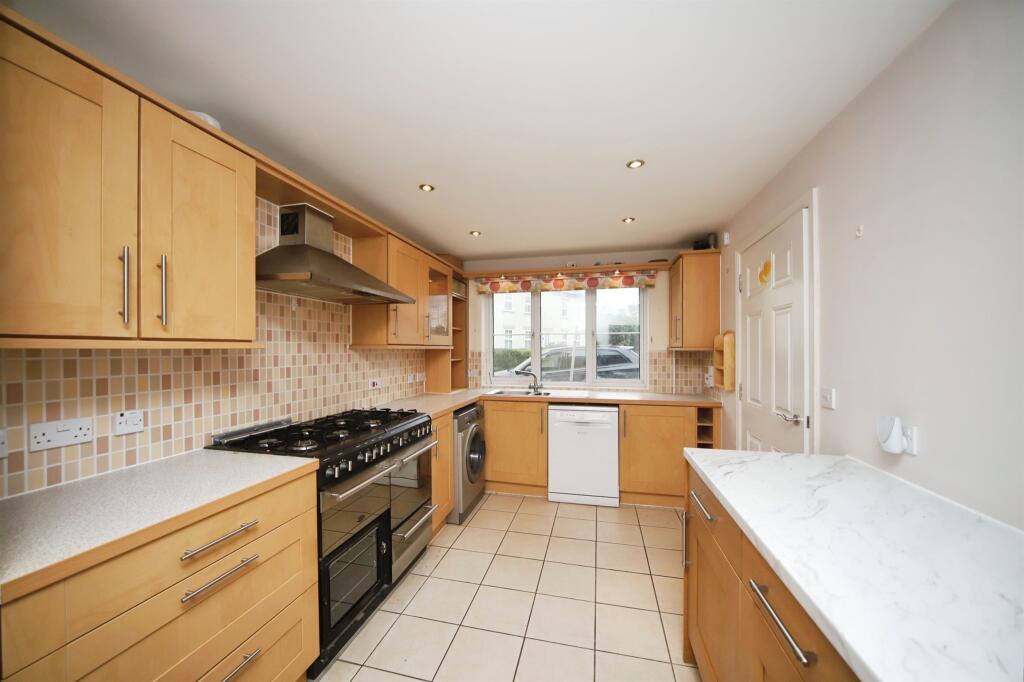
ValuationUndervalued
Cashflows
Property History
Price changed to £270,000
February 20, 2025
Listed for £280,000
January 10, 2025
Floor Plans
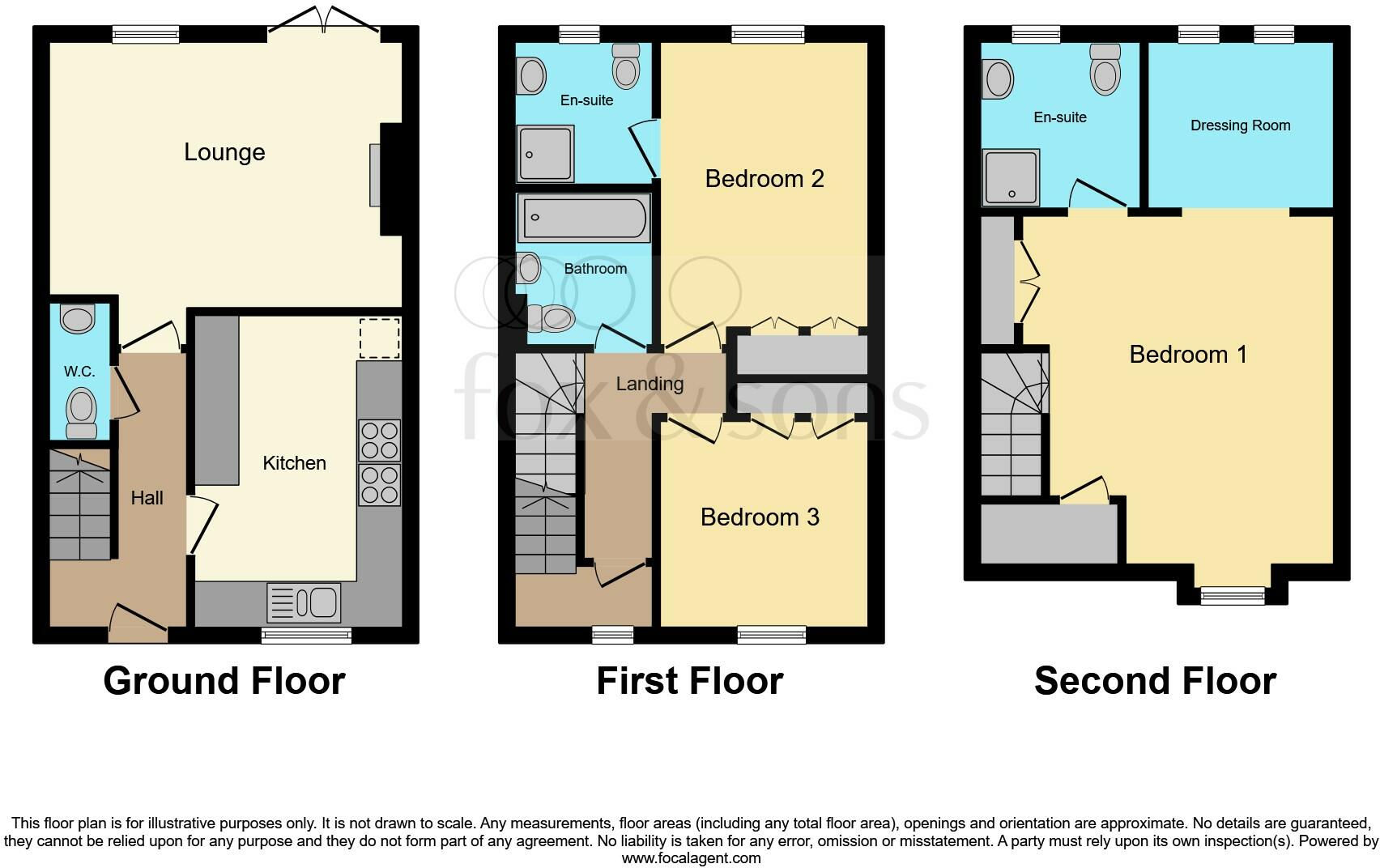
Description
- NO CHAIN +
- Well Presented Throughout +
- Two Bedrooms Complete With En-Suite +
- Garage And Off Road Parking +
- Desirable Village Location +
SUMMARY
A THREE DOUBLE-BEDROOM, mid-terrace family home situated in the POPULAR VILLAGE of Cotford St Luke. Brought to the market with NO ONWARD CHAIN, this home is WELL-PRESENTED throughout, and READY TO MOVE INTO!
DESCRIPTION
Introducing Graham Way, a spacious three-double bedroomed, mid-terrace property in the heart of Cotford St Luke. The extensive accommodation spans over three floors providing ample living space for the entire family. What's more, two of the three bedrooms benefit from the luxury of ensuite bathrooms. Externally, the rear garden is low maintenance, and leads out to the garage where you'll also find off-road parking suitable for one vehicle.
Cotford St Luke offers an idyllic and peaceful place to call home. The village is known for its great sense of community, and wide range of local amenities including a convenience store, primary school, and the popular eatery located in the converted Chapel building. Furthermore, the village is only a stones-throw away from the bustling town of Taunton which provides further amenities, and ample transport links including the M5 Motorway.
Don't miss out on the opportunity to make this your next family home!
Agent Note
Broadband: Vendor is unsure of Broadband Installation Source.
Entrance Hall
Carpet. Radiator.
Cloakroom
Tiled flooring. Radiator. WC. Washbasin.
Kitchen 15' 1" x 8' 6" ( 4.60m x 2.59m )
Tiled flooring. Double glazed window. Fridge-freezer included. Dishwasher included. Washing machine included. Cooker included (note: one glass panel is broken).
Lounge 14' 11" x 11' 1" + Door Recess ( 4.55m x 3.38m + Door Recess )
Carpet. Double glazed window. Double glazed French doors leading out into the rear garden. Electric fire. Radiator.
First Floor Landing
Carpet. Double glazed window. Radiator.
Bedroom 2 12' 2" + Door Recess x 8' 10" ( 3.71m + Door Recess x 2.69m )
Carpet. Double glazed window. Radiator. Fitted wardrobe. Ensuite Bathroom.
Ensuite Bathroom (1)
Carpet. Part-tiled walls. Frosted double glazed window. Radiator. WC. Washbasin. Shower. Shaver point. Extractor fan fitted.
Bedroom 3 8' 11" x 8' 10" ( 2.72m x 2.69m )
Carpet. Double glazed window. Radiator. Airing cupboard. Fitted wardrobe.
Family Bathroom
Carpet. Part-tiled walls. Radiator. WC. Washbasin. Bath.
Bedroom 1 15' + Recess x 14' 10" Into Stairs ( 4.57m + Recess x 4.52m Into Stairs )
Restricted head height. Carpet. Double glazed window. Two radiators. Storage cupboard. Fitted wardrobe.
Dressing Area 9' 2" x 6' 9" ( 2.79m x 2.06m )
Restricted head height. Carpet. Two Velux windows.
Ensuite Bathroom (2)
Restricted head height. Tiled flooring. Part-tiled walls. Radiator. Velux window. WC. Washbasin. Shower. Shaver point. Extractor fan fitted.
Rear Garden
Patio area. Greenhouse. Outside tap. Access gate leading out to the parking area/garage.
Garage
Up and over door. No electrics fitted.
Parking
One parking space directly in-front of the garage.
1. MONEY LAUNDERING REGULATIONS: Intending purchasers will be asked to produce identification documentation at a later stage and we would ask for your co-operation in order that there will be no delay in agreeing the sale.
2. General: While we endeavour to make our sales particulars fair, accurate and reliable, they are only a general guide to the property and, accordingly, if there is any point which is of particular importance to you, please contact the office and we will be pleased to check the position for you, especially if you are contemplating travelling some distance to view the property.
3. The measurements indicated are supplied for guidance only and as such must be considered incorrect.
4. Services: Please note we have not tested the services or any of the equipment or appliances in this property, accordingly we strongly advise prospective buyers to commission their own survey or service reports before finalising their offer to purchase.
5. THESE PARTICULARS ARE ISSUED IN GOOD FAITH BUT DO NOT CONSTITUTE REPRESENTATIONS OF FACT OR FORM PART OF ANY OFFER OR CONTRACT. THE MATTERS REFERRED TO IN THESE PARTICULARS SHOULD BE INDEPENDENTLY VERIFIED BY PROSPECTIVE BUYERS OR TENANTS. NEITHER SEQUENCE (UK) LIMITED NOR ANY OF ITS EMPLOYEES OR AGENTS HAS ANY AUTHORITY TO MAKE OR GIVE ANY REPRESENTATION OR WARRANTY WHATEVER IN RELATION TO THIS PROPERTY.
Similar Properties
Like this property? Maybe you'll like these ones close by too.