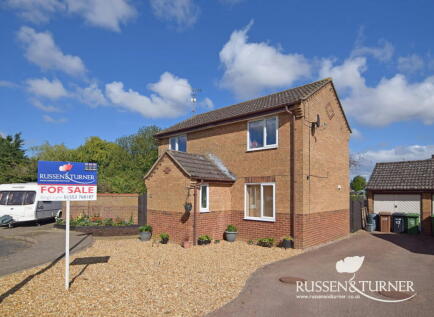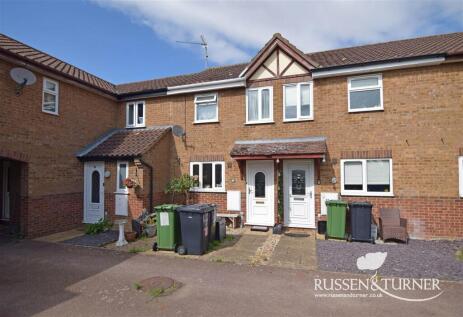2 Bed Bungalow, Single Let, King's Lynn, PE34 4QY, £290,000
School Road, Tilney St. Lawrence, King's Lynn, PE34 4QY - 3 months ago
BTL
~68 m²
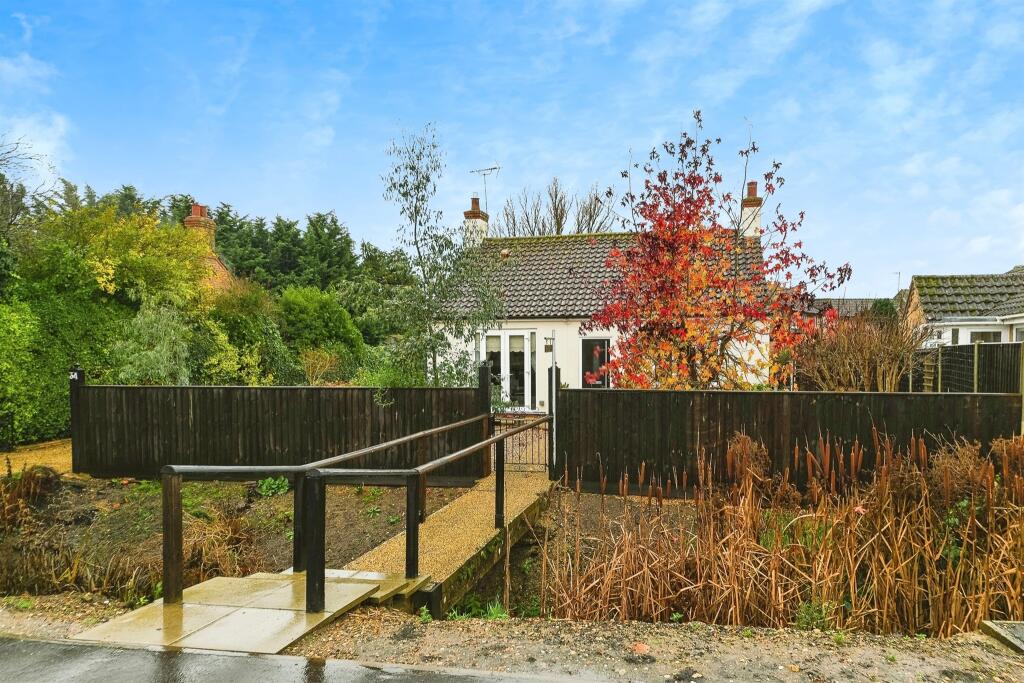
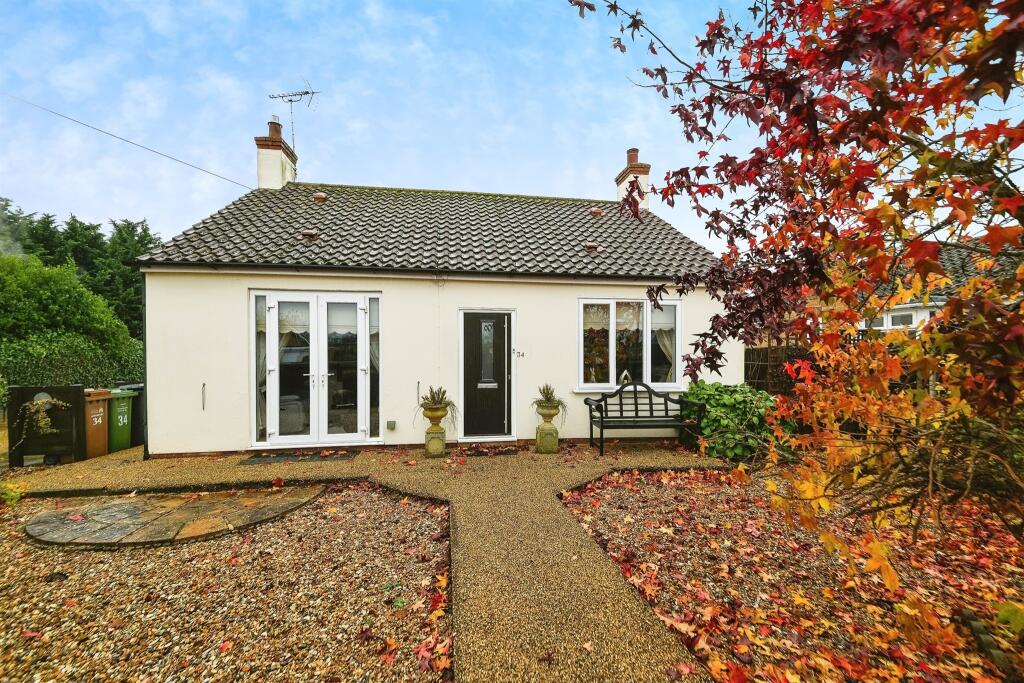
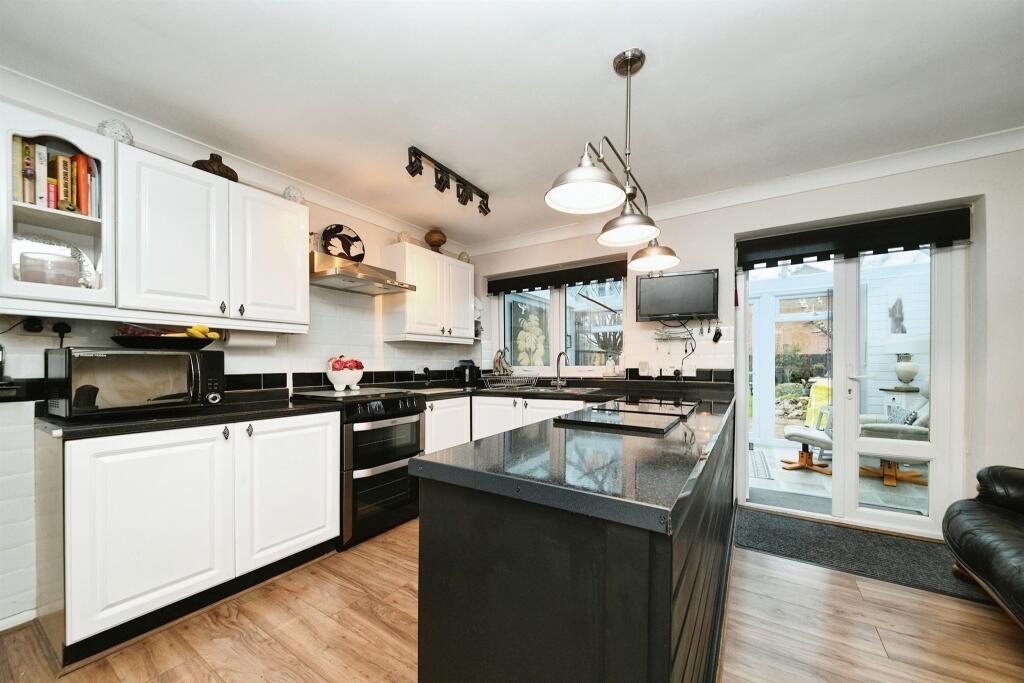
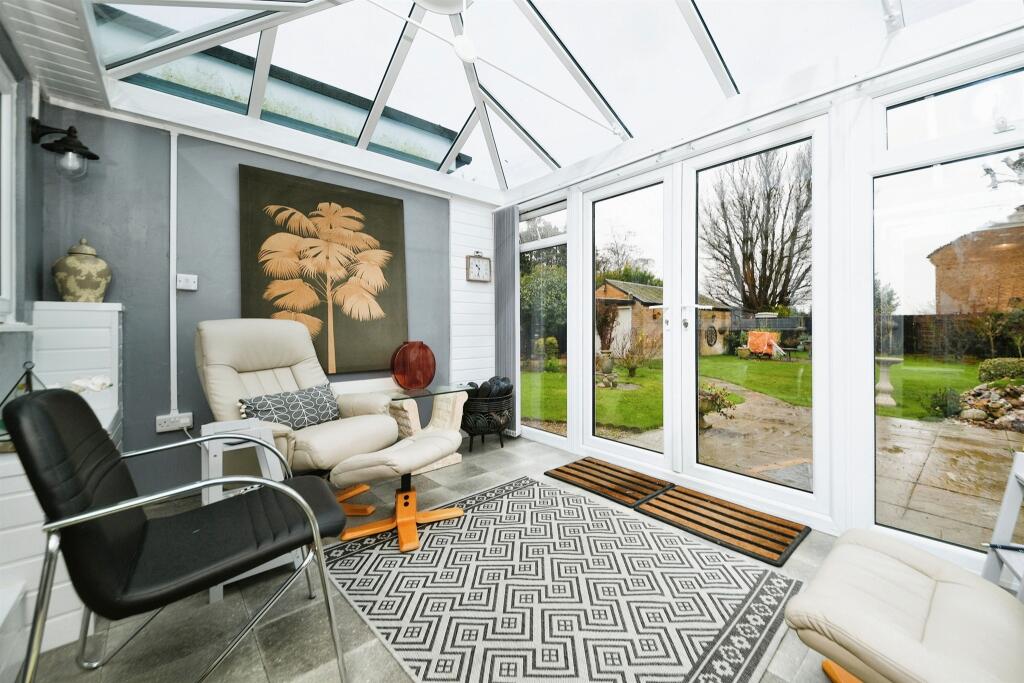
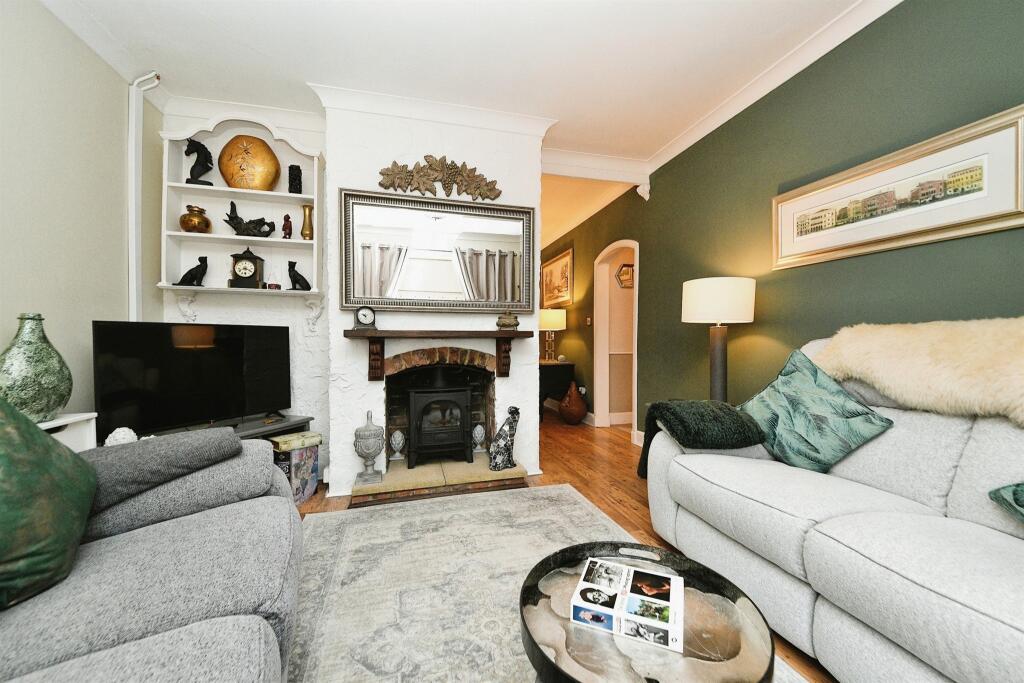
+14 photos
ValuationOvervalued
| Sold Prices | £106.7K - £250K |
| Sold Prices/m² | £1.9K/m² - £4.5K/m² |
| |
Square Metres | ~68.11 m² |
| Price/m² | £4.3K/m² |
Value Estimate | £176,142 |
Cashflows
Cash In | |
Purchase Finance | Mortgage |
Deposit (25%) | £72,500 |
Stamp Duty & Legal Fees | £17,700 |
Total Cash In | £90,200 |
| |
Cash Out | |
Rent Range | £600 - £1,600 |
Rent Estimate | £750 |
Running Costs/mo | £1,076 |
Cashflow/mo | £-326 |
Cashflow/yr | £-3,915 |
Gross Yield | 3% |
Local Sold Prices
26 sold prices from £106.7K to £250K, average is £161K. £1.9K/m² to £4.5K/m², average is £2.6K/m².
Local Rents
7 rents from £600/mo to £1.6K/mo, average is £1K/mo.
Local Area Statistics
Population in PE34 | 13,973 |
Population in King's Lynn | 108,995 |
Town centre distance | 6.80 miles away |
Nearest school | 0.20 miles away |
Nearest train station | 4.38 miles away |
| |
Rental growth (12m) | -14% |
Sales demand | Balanced market |
Capital growth (5yrs) | +23% |
Property History
Price changed to £290,000
March 16, 2025
Listed for £320,000
January 3, 2025
Floor Plans
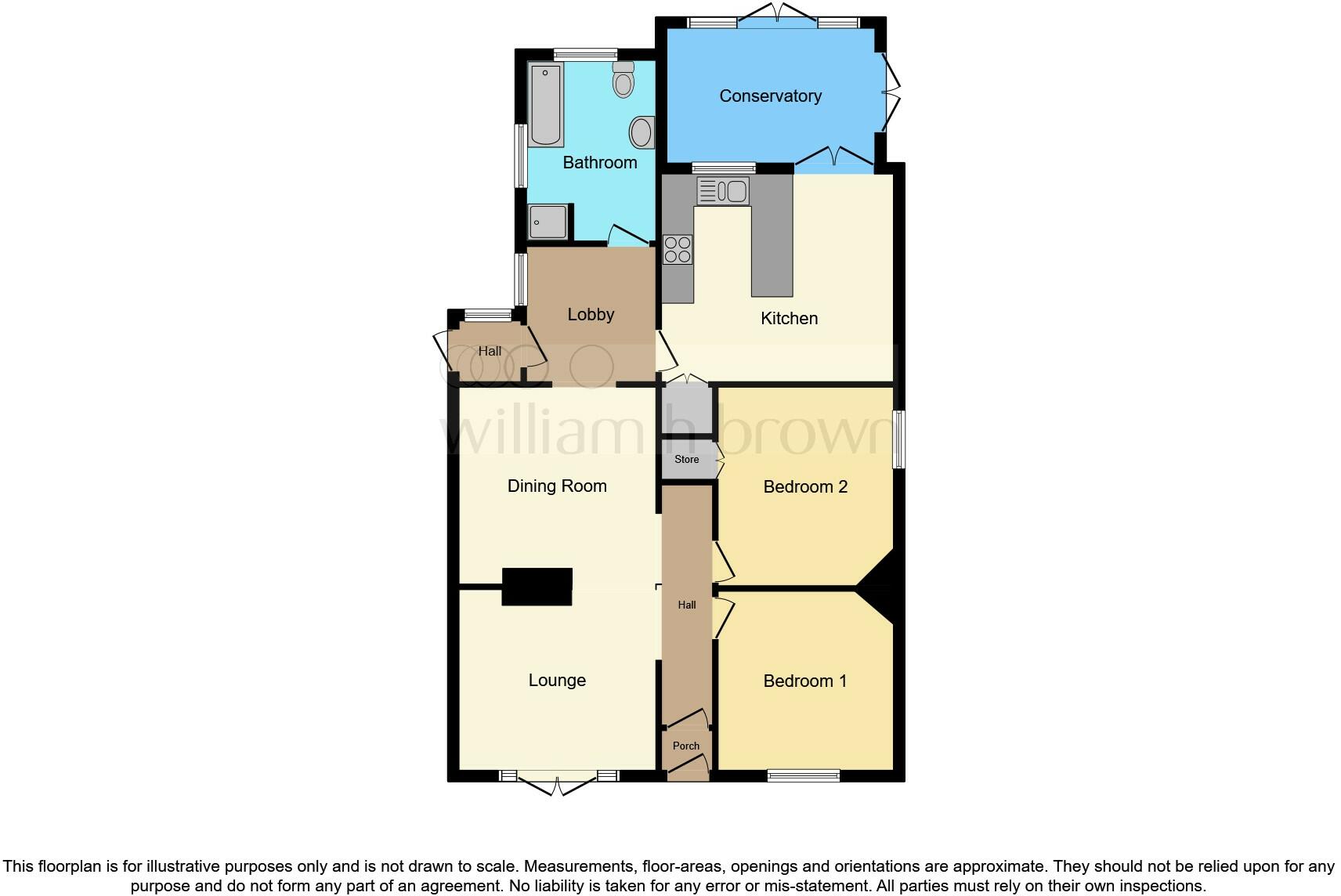
Description
Similar Properties
Like this property? Maybe you'll like these ones close by too.
Sold STC
3 Bed House, Single Let, King's Lynn, PE34 4RQ
£229,995
a year ago • 94 m²
2 Bed House, Single Let, King's Lynn, PE34 4RQ
£180,000
3 views • 2 months ago • 68 m²
2 Bed Bungalow, Single Let, King's Lynn, PE34 4QY
£290,000
4 months ago • 102 m²
Sold STC
2 Bed House, Single Let, King's Lynn, PE34 4RQ
£129,995
2 views • 9 months ago • 69 m²
