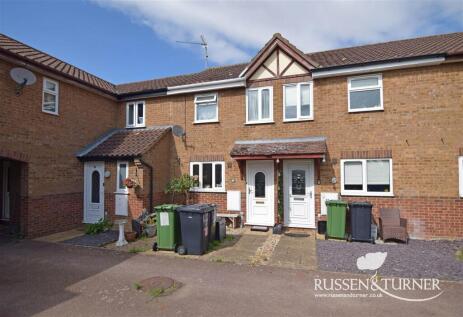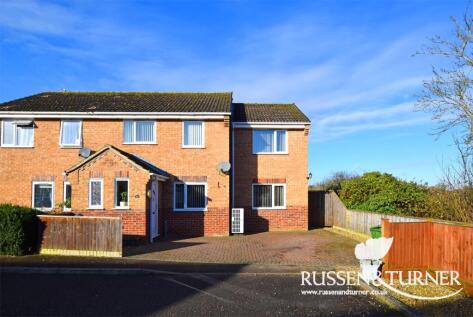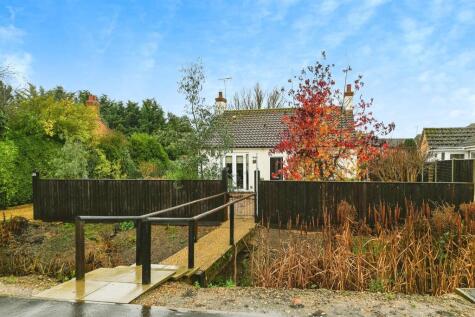3 Bed Detached House, Single Let, King's Lynn, PE34 4RQ, £229,995
12 Aylmer Drive, Tilney St Lawrence - 10 months ago
Sold STC
BTL
~94 m²
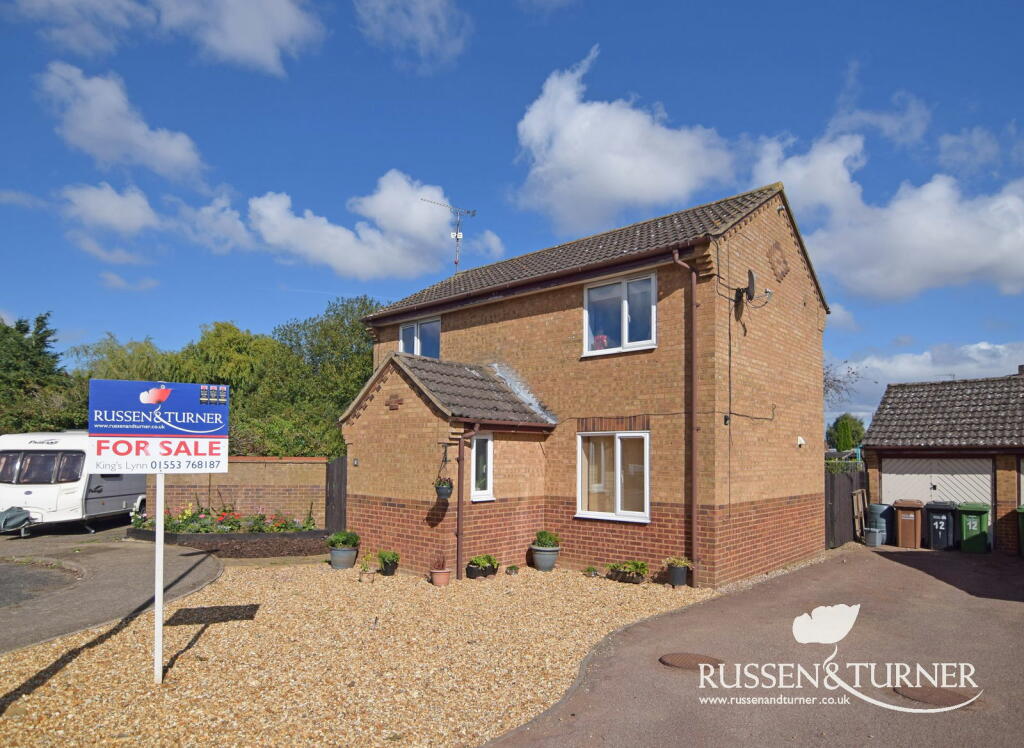
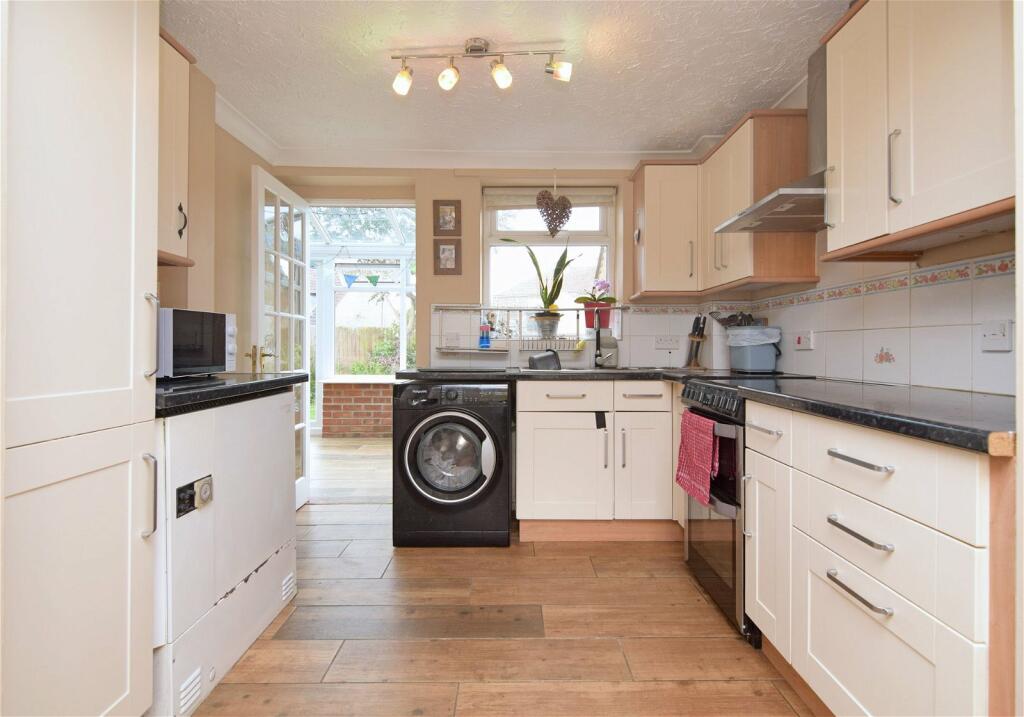
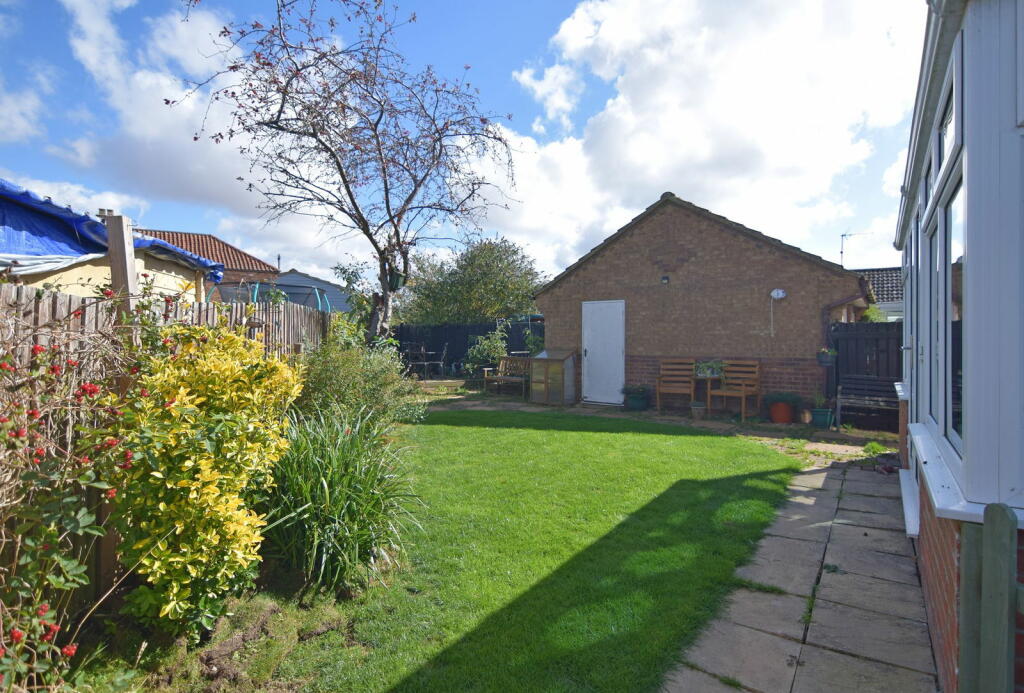
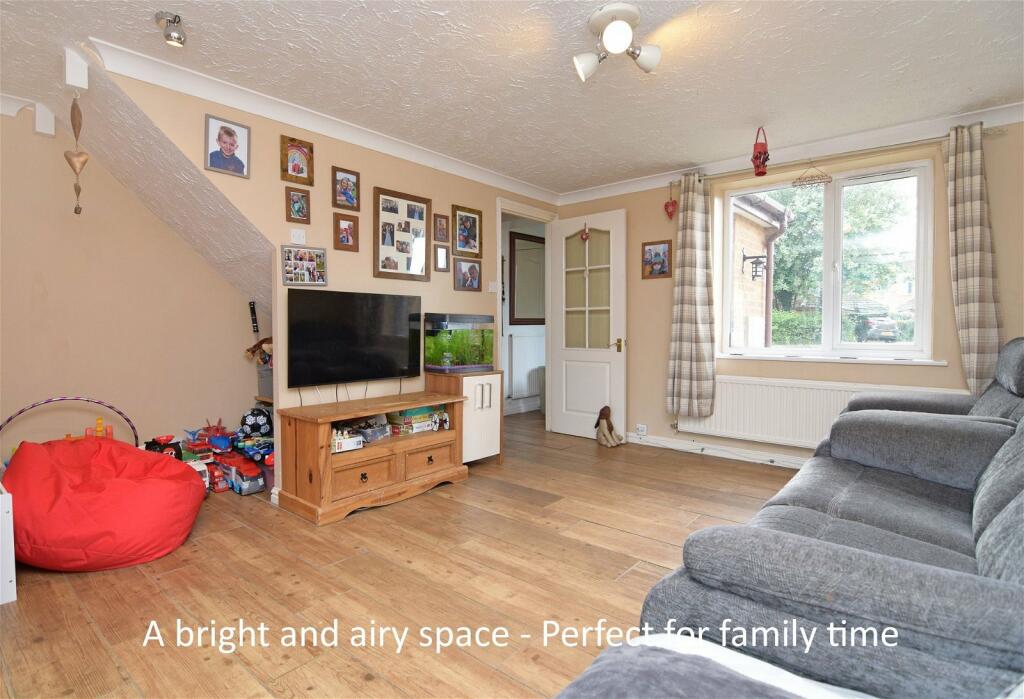
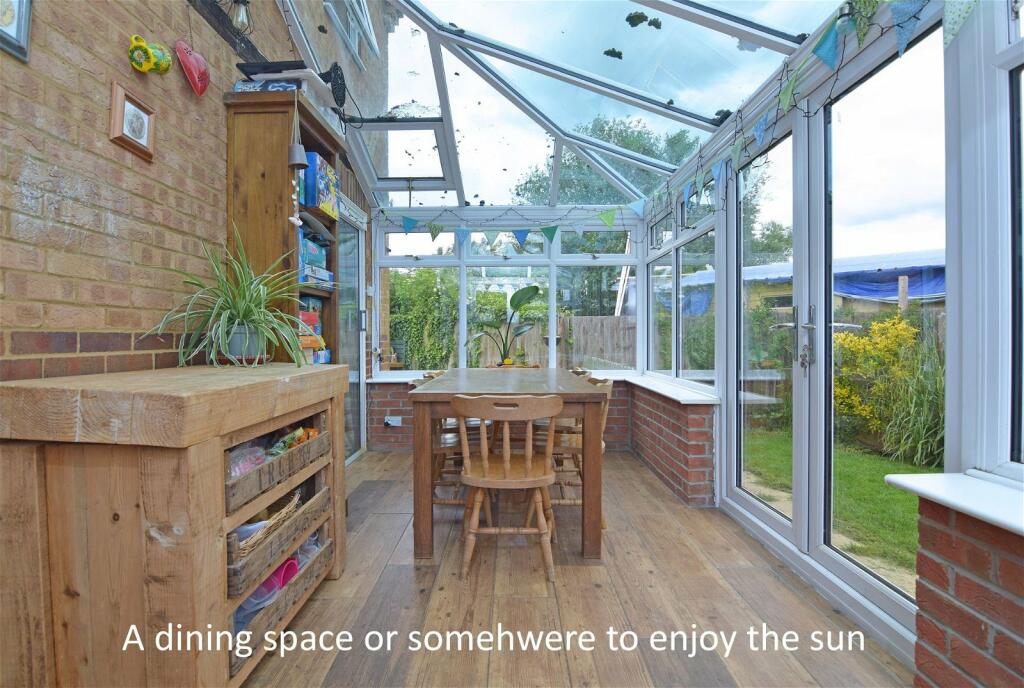
+10 photos
ValuationUndervalued
| Sold Prices | £150K - £387K |
| Sold Prices/m² | £2.1K/m² - £7.6K/m² |
| |
Square Metres | ~93.74 m² |
| Price/m² | £2.5K/m² |
Value Estimate | £250,282 |
| BMV | 9% |
Cashflows
Cash In | |
Purchase Finance | Mortgage |
Deposit (25%) | £57,499 |
Stamp Duty & Legal Fees | £12,700 |
Total Cash In | £70,199 |
| |
Cash Out | |
Rent Range | £600 - £2,940 |
Rent Estimate | £849 |
Running Costs/mo | £909 |
Cashflow/mo | £-60 |
Cashflow/yr | £-714 |
Gross Yield | 4% |
Local Sold Prices
24 sold prices from £150K to £387K, average is £252.5K. £2.1K/m² to £7.6K/m², average is £2.7K/m².
Local Rents
12 rents from £600/mo to £2.9K/mo, average is £1.6K/mo.
Local Area Statistics
Population in PE34 | 13,973 |
Population in King's Lynn | 108,995 |
Town centre distance | 6.84 miles away |
Nearest school | 0.20 miles away |
Nearest train station | 4.43 miles away |
| |
Rental growth (12m) | -14% |
Sales demand | Balanced market |
Capital growth (5yrs) | +23% |
Property History
Listed for £229,995
May 25, 2024
Floor Plans
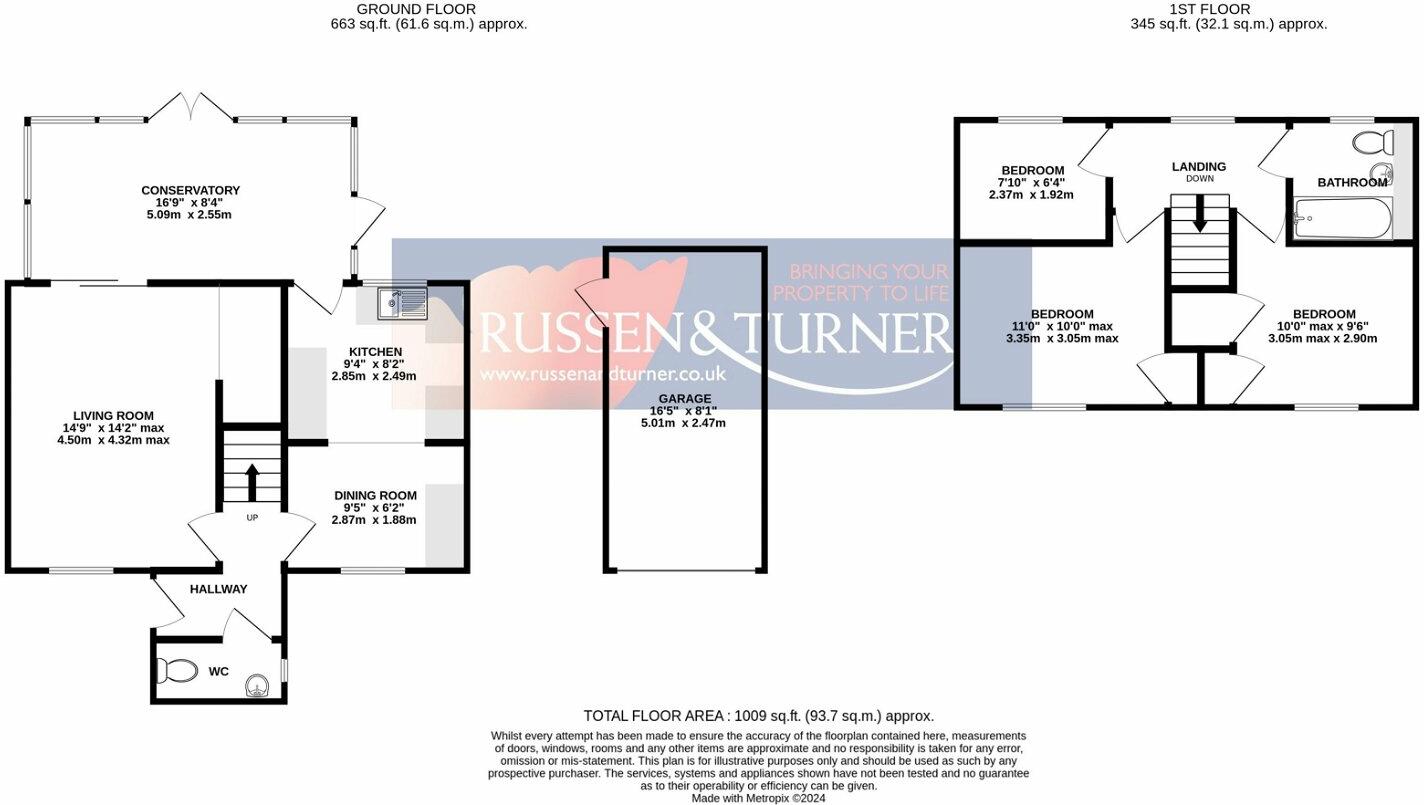
Description
Similar Properties
Like this property? Maybe you'll like these ones close by too.
2 Bed House, Single Let, King's Lynn, PE34 4RQ
£180,000
3 views • 2 months ago • 68 m²
Sold STC
2 Bed House, Single Let, King's Lynn, PE34 4RQ
£129,995
2 views • 8 months ago • 69 m²
4 Bed House, Single Let, King's Lynn, PE34 4RQ
£259,995
2 months ago • 113 m²
2 Bed Bungalow, Single Let, King's Lynn, PE34 4QY
£290,000
3 months ago • 68 m²

