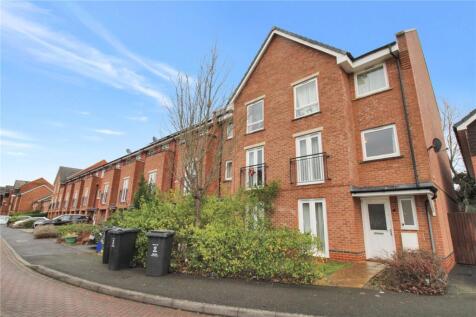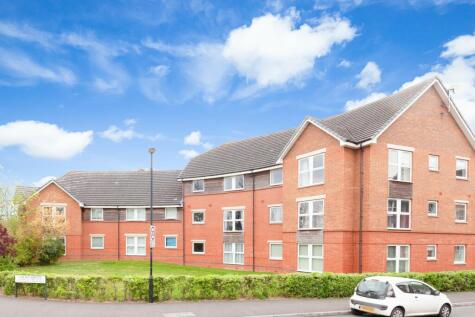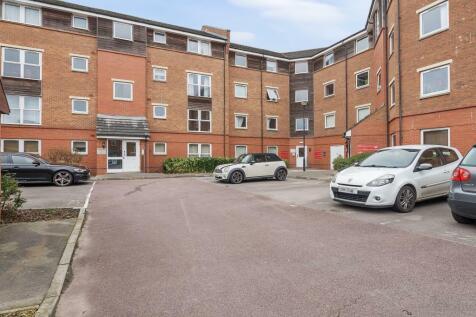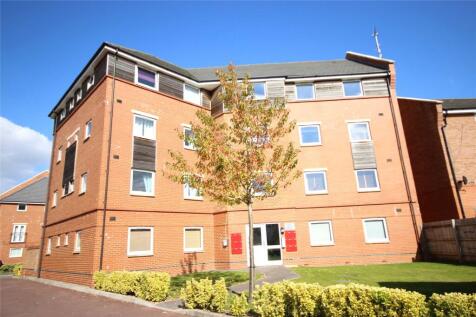This property was removed from Dealsourcr.
4 Bed Terraced House, Single Let, Swindon, SN1 4GT, £360,000
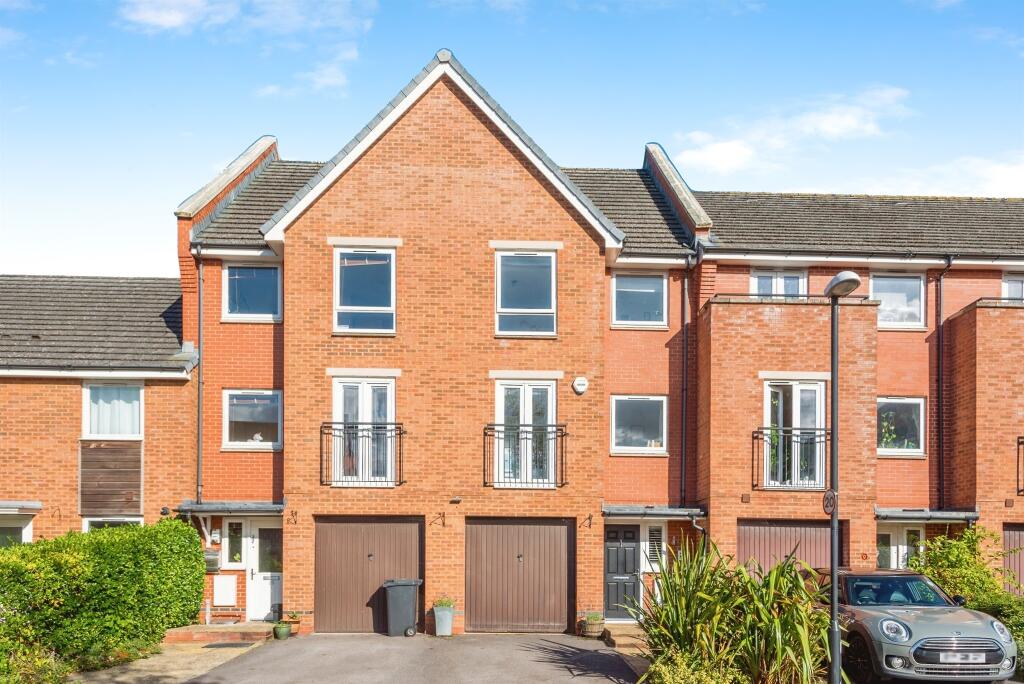
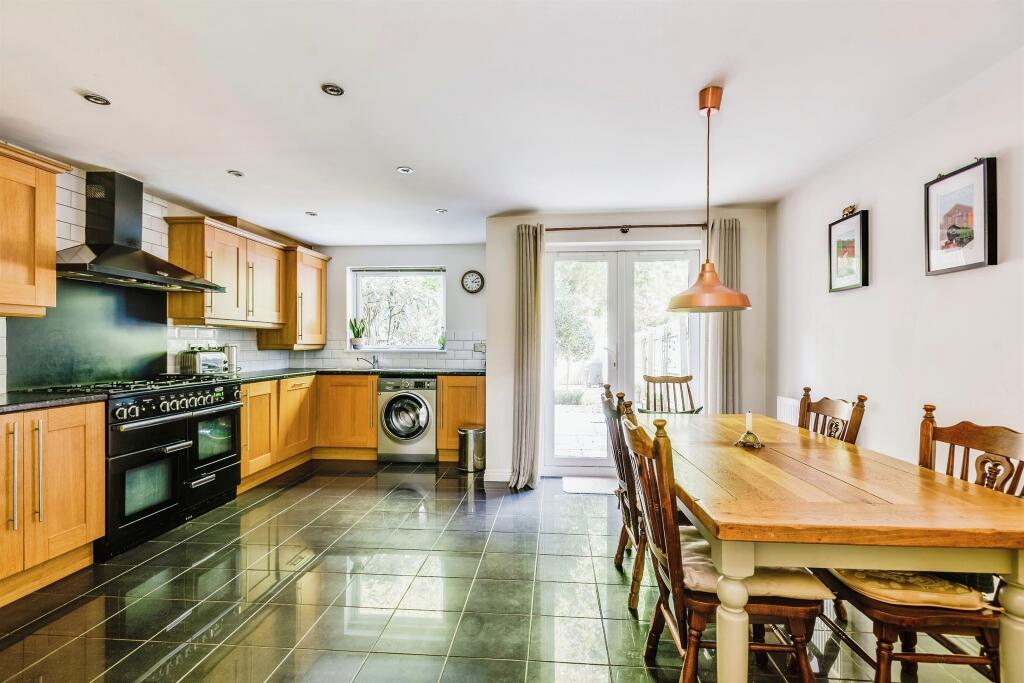
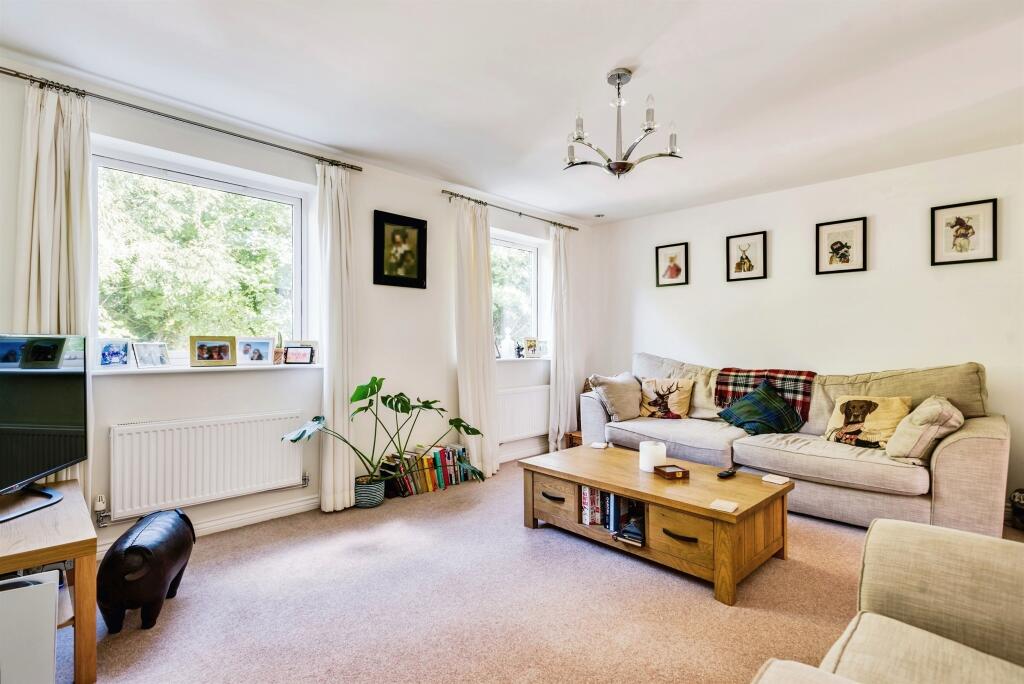
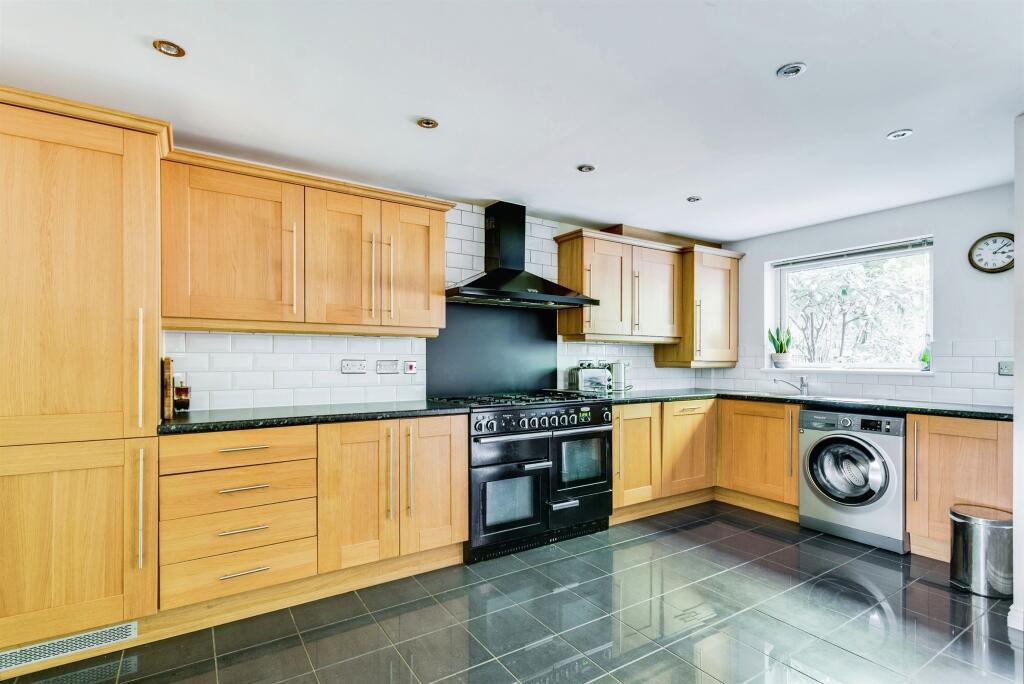
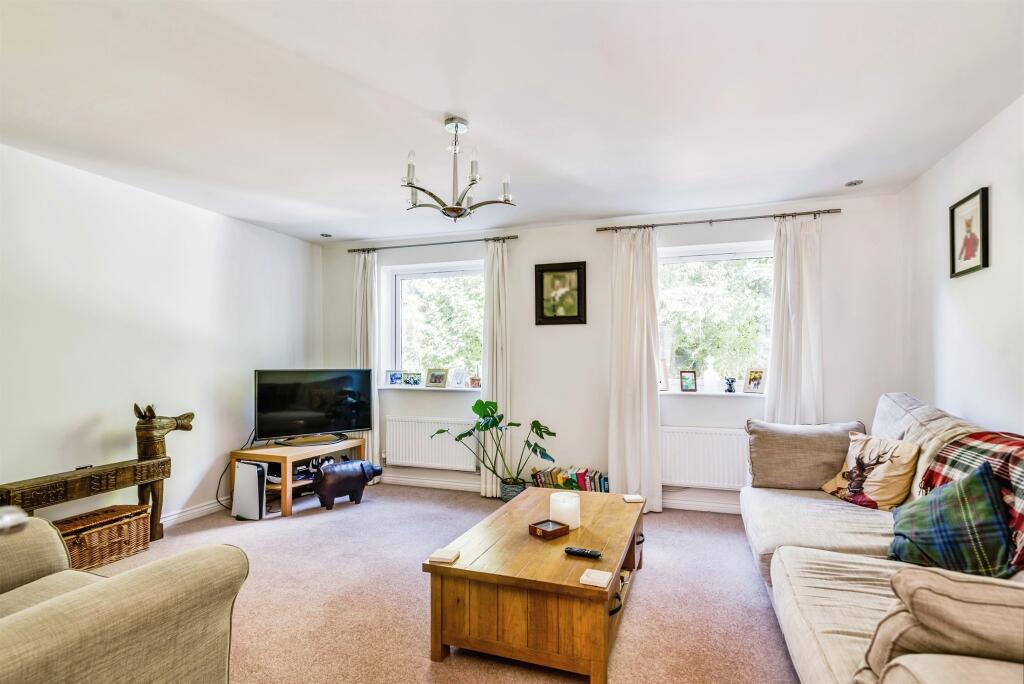
ValuationOvervalued
| Sold Prices | £266.5K - £695K |
| Sold Prices/m² | £2.1K/m² - £5.7K/m² |
| |
Square Metres | 55 m² |
| Price/m² | £6.5K/m² |
Value Estimate | £161,382£161,382 |
Cashflows
Cash In | |
Purchase Finance | MortgageMortgage |
Deposit (25%) | £90,000£90,000 |
Stamp Duty & Legal Fees | £17,500£17,500 |
Total Cash In | £107,500£107,500 |
| |
Cash Out | |
Rent Range | £895 - £3,500£895 - £3,500 |
Rent Estimate | £1,100 |
Running Costs/mo | £1,365£1,365 |
Cashflow/mo | £-265£-265 |
Cashflow/yr | £-3,180£-3,180 |
Gross Yield | 4%4% |
Local Sold Prices
50 sold prices from £266.5K to £695K, average is £404K. £2.1K/m² to £5.7K/m², average is £2.9K/m².
| Price | Date | Distance | Address | Price/m² | m² | Beds | Type | |
| £310K | 08/23 | 0.09 mi | 102, Celsus Grove, Swindon SN1 4GS | £2,168 | 143 | 4 | Terraced House | |
| £472.5K | 01/21 | 0.15 mi | 32, Okus Road, Swindon SN1 4JQ | - | - | 4 | Detached House | |
| £452.5K | 01/21 | 0.15 mi | 4, The Mall, Swindon SN1 4JG | - | - | 4 | Semi-Detached House | |
| £475K | 10/22 | 0.15 mi | 16, The Mall, Swindon SN1 4JG | £3,598 | 132 | 4 | Semi-Detached House | |
| £365K | 09/22 | 0.15 mi | 12, Withering Road, Swindon SN1 4GU | £2,730 | 134 | 4 | Semi-Detached House | |
| £446K | 02/21 | 0.16 mi | 8, Seacole Crescent, Swindon SN1 4GN | £2,934 | 152 | 4 | Detached House | |
| £400K | 12/20 | 0.17 mi | 5, The Mall, Swindon SN1 4JA | £2,454 | 163 | 4 | Terraced House | |
| £530K | 03/21 | 0.18 mi | 40, Okus Road, Swindon SN1 4JQ | £2,713 | 195 | 4 | Detached House | |
| £445K | 01/23 | 0.19 mi | 24, Galen View, Swindon SN1 4GF | - | - | 4 | Detached House | |
| £433K | 05/21 | 0.19 mi | 18, Galen View, Swindon SN1 4GF | £2,966 | 146 | 4 | Detached House | |
| £355K | 07/23 | 0.19 mi | 11, Galen View, Swindon SN1 4GF | £2,247 | 158 | 4 | Terraced House | |
| £635K | 11/20 | 0.2 mi | 98, The Mall, Swindon, Thamesdown SN1 4JE | £2,835 | 224 | 4 | Detached House | |
| £400K | 01/23 | 0.21 mi | 88, Bowood Road, Swindon SN1 4LR | - | - | 4 | Detached House | |
| £390K | 07/23 | 0.21 mi | 80, Bowood Road, Swindon SN1 4LR | - | - | 4 | Terraced House | |
| £495K | 02/23 | 0.21 mi | 157, Okus Road, Swindon SN1 4JY | £3,322 | 149 | 4 | Detached House | |
| £438K | 11/20 | 0.24 mi | 6, Hillcrest Close, Swindon SN1 4LX | £3,185 | 138 | 4 | Detached House | |
| £380K | 12/20 | 0.25 mi | 27, Goddard Avenue, Swindon SN1 4HR | £2,734 | 139 | 4 | Terraced House | |
| £450K | 03/21 | 0.25 mi | 24, Goddard Avenue, Swindon SN1 4HR | - | - | 4 | Terraced House | |
| £470K | 02/21 | 0.25 mi | 12, Field Rise, Swindon SN1 4HP | £2,701 | 174 | 4 | Semi-Detached House | |
| £630K | 01/23 | 0.26 mi | 17, Field Rise, Swindon SN1 4HP | £3,369 | 187 | 4 | Detached House | |
| £470K | 06/21 | 0.26 mi | 26, Field Rise, Swindon SN1 4HP | £4,017 | 117 | 4 | Semi-Detached House | |
| £403K | 03/21 | 0.27 mi | 86, Clifton Street, Swindon SN1 3QA | £2,413 | 167 | 4 | Terraced House | |
| £632.5K | 11/22 | 0.35 mi | 28, Tithe Barn Crescent, Swindon SN1 4JX | - | - | 4 | Detached House | |
| £266.5K | 06/21 | 0.35 mi | 12, Kingshill Road, Swindon SN1 4LJ | £4,442 | 60 | 4 | Semi-Detached House | |
| £270K | 11/20 | 0.36 mi | 51, Ashford Road, Swindon SN1 3NS | £2,269 | 119 | 4 | Terraced House | |
| £310K | 06/21 | 0.36 mi | 46, Ashford Road, Swindon SN1 3NS | £2,313 | 134 | 4 | Terraced House | |
| £440K | 01/21 | 0.36 mi | 3, Westlecot Road, Swindon SN1 4EZ | £2,973 | 148 | 4 | Semi-Detached House | |
| £320K | 01/21 | 0.39 mi | 6, Bankside, Swindon SN1 4JZ | - | - | 4 | Detached House | |
| £405K | 12/22 | 0.41 mi | 24, Dunsford Close, Swindon SN1 4PN | £3,320 | 122 | 4 | Detached House | |
| £370K | 04/23 | 0.41 mi | 29, Dunsford Close, Swindon SN1 4PN | - | - | 4 | Detached House | |
| £275K | 01/21 | 0.41 mi | 50, Dunsford Close, Swindon, Thamesdown SN1 4PN | £2,052 | 134 | 4 | Semi-Detached House | |
| £350K | 05/23 | 0.42 mi | 91, Kent Road, Swindon SN1 3NP | - | - | 4 | Terraced House | |
| £350K | 03/21 | 0.43 mi | 10, Lansdown Road, Swindon SN1 3NE | £3,022 | 116 | 4 | Terraced House | |
| £485K | 09/22 | 0.43 mi | 148, Okus Road, Swindon SN1 4JY | £3,566 | 136 | 4 | Detached House | |
| £605K | 12/20 | 0.43 mi | 156, Okus Road, Swindon SN1 4JY | £2,895 | 209 | 4 | Detached House | |
| £460K | 12/20 | 0.43 mi | 149, Okus Road, Swindon SN1 4JY | £3,594 | 128 | 4 | Detached House | |
| £322.5K | 06/21 | 0.43 mi | 8, Dunsley Vale, Swindon SN1 7BW | £2,829 | 114 | 4 | Semi-Detached House | |
| £338K | 05/21 | 0.44 mi | 4, Bankside, Swindon SN1 4JZ | £2,817 | 120 | 4 | Detached House | |
| £695K | 03/21 | 0.44 mi | 9, Sarsen Close, Swindon SN1 4LA | - | - | 4 | Detached House | |
| £627.5K | 03/21 | 0.45 mi | 1, Sarsen Close, Swindon SN1 4LA | £5,675 | 111 | 4 | Detached House | |
| £500K | 09/21 | 0.45 mi | 7, Wyvern Close, Swindon SN1 4DL | £4,065 | 123 | 4 | Detached House | |
| £297.5K | 08/21 | 0.47 mi | 109, Dunsford Close, Swindon SN1 4PW | £2,399 | 124 | 4 | Semi-Detached House | |
| £350K | 06/23 | 0.49 mi | 4, Staldon Road, Swindon SN1 7AG | £3,271 | 107 | 4 | Detached House | |
| £345K | 06/21 | 0.52 mi | 54, Eastcott Road, Swindon SN1 3LS | £2,396 | 144 | 4 | Semi-Detached House | |
| £385K | 04/23 | 0.52 mi | 63, Avenue Road, Swindon SN1 4DA | £3,407 | 113 | 4 | Terraced House | |
| £630K | 09/22 | 0.54 mi | 27, Springfield Road, Swindon SN1 4EP | £5,040 | 125 | 4 | Detached House | |
| £395K | 11/21 | 0.55 mi | 1, Dartmoor Close, Swindon SN5 8ZR | - | - | 4 | Detached House | |
| £290K | 01/23 | 0.57 mi | 32, Ripley Road, Old Town, Swindon SN1 4DE | £2,661 | 109 | 4 | Terraced House | |
| £550K | 09/21 | 0.57 mi | 5, Juno Way, Swindon SN5 8ZD | - | - | 4 | Detached House | |
| £286K | 03/21 | 0.58 mi | 27, Leaze Street, Swindon SN1 7BJ | £2,383 | 120 | 4 | Semi-Detached House |
Local Rents
50 rents from £895/mo to £3.5K/mo, average is £1.4K/mo.
| Rent | Date | Distance | Address | Beds | Type | |
| £1,450 | 08/24 | 0 mi | Celsus Grove | 4 | Flat | |
| £1,550 | 08/24 | 0.08 mi | Celsus Grove, Old Town, Swindon, SN1 | 4 | Terraced House | |
| £1,500 | 08/24 | 0.13 mi | - | 3 | Flat | |
| £1,400 | 03/25 | 0.13 mi | - | 3 | Flat | |
| £1,500 | 01/25 | 0.14 mi | - | 3 | Detached House | |
| £1,600 | 09/24 | 0.22 mi | The Marlestones, Swindon, SN1 | 4 | Terraced House | |
| £1,750 | 09/24 | 0.22 mi | The Marlestones, Old Town, Swindon, SN1 4NA | 4 | Terraced House | |
| £1,600 | 08/24 | 0.23 mi | Mill Lane, Old Town | 3 | Flat | |
| £1,500 | 08/24 | 0.26 mi | Kingshill Road, Swindon, Wiltshire, SN1 | 3 | Terraced House | |
| £1,300 | 03/25 | 0.28 mi | - | 3 | Terraced House | |
| £1,250 | 08/24 | 0.34 mi | William Street, Town Centre, SN1 | 3 | Terraced House | |
| £1,300 | 09/24 | 0.36 mi | Maidstone Road, Swindon, SN1 | 3 | Terraced House | |
| £1,475 | 08/24 | 0.37 mi | Kent Road, Old Town, Swindon, Wiltshire, SN1 | 3 | Terraced House | |
| £1,300 | 11/24 | 0.39 mi | - | 3 | Semi-Detached House | |
| £1,500 | 04/25 | 0.4 mi | - | 3 | Semi-Detached House | |
| £1,300 | 09/24 | 0.4 mi | Hythe Road, Old Town, SN1 | 3 | Terraced House | |
| £1,250 | 08/24 | 0.41 mi | William Street, Town Centre | 3 | Flat | |
| £1,150 | 11/24 | 0.41 mi | - | 3 | Terraced House | |
| £1,700 | 12/24 | 0.42 mi | - | 4 | Detached House | |
| £1,900 | 08/24 | 0.45 mi | Swindon | 5 | Flat | |
| £3,499 | 08/24 | 0.46 mi | Albion Street, Swindon, SN1 | 6 | Terraced House | |
| £3,499 | 08/24 | 0.46 mi | - | 6 | Flat | |
| £1,250 | 08/24 | 0.46 mi | Brunswick Street, Old Town | 3 | Flat | |
| £1,300 | 06/24 | 0.47 mi | - | 3 | Terraced House | |
| £1,200 | 09/24 | 0.47 mi | Brunswick Street, Swindon, SN1 | 3 | Terraced House | |
| £3,500 | 08/24 | 0.48 mi | Albion Street | 6 | Detached House | |
| £1,200 | 08/24 | 0.49 mi | Dixon Street, Old Town, Swindon, Wiltshire, SN1 | 3 | Terraced House | |
| £1,400 | 08/24 | 0.5 mi | William Street, Swindon | 4 | Terraced House | |
| £1,200 | 09/24 | 0.5 mi | William Street, SWINDON | 3 | House | |
| £895 | 08/24 | 0.5 mi | William Street, Swindon | 3 | Flat | |
| £1,350 | 09/24 | 0.51 mi | Dixon Street, SN1, SN1 | 3 | Terraced House | |
| £1,200 | 02/25 | 0.52 mi | - | 3 | Terraced House | |
| £1,100 | 08/24 | 0.53 mi | Stafford Street, SWINDON | 3 | Flat | |
| £1,450 | 09/24 | 0.53 mi | Old Town, Wiltshire, SN1 | 3 | Terraced House | |
| £1,350 | 11/23 | 0.54 mi | - | 3 | Terraced House | |
| £1,350 | 03/25 | 0.55 mi | - | 4 | Terraced House | |
| £1,400 | 07/24 | 0.55 mi | - | 3 | Terraced House | |
| £1,450 | 09/24 | 0.56 mi | - | 3 | Semi-Detached House | |
| £1,450 | 09/24 | 0.56 mi | The Shearings, Swindon, SN1 | 3 | Semi-Detached House | |
| £1,450 | 04/25 | 0.57 mi | - | 3 | Terraced House | |
| £1,400 | 08/24 | 0.57 mi | Ripley Road, Swindon, Wiltshire, SN1 | 4 | Terraced House | |
| £1,500 | 07/24 | 0.58 mi | - | 3 | Semi-Detached House | |
| £1,300 | 03/25 | 0.58 mi | - | 3 | Terraced House | |
| £1,400 | 10/23 | 0.58 mi | - | 3 | Semi-Detached House | |
| £1,250 | 09/24 | 0.59 mi | 5 Bedroom terraced house to rent, Dover Street, Old Town | 5 | Terraced House | |
| £1,100 | 10/24 | 0.6 mi | - | 3 | Terraced House | |
| £2,250 | 08/24 | 0.6 mi | Devizes Road, Swindon, SN1 4BG | 4 | Terraced House | |
| £2,000 | 03/25 | 0.6 mi | - | 4 | Detached House | |
| £1,050 | 09/24 | 0.61 mi | Western Street, SWINDON | 3 | Flat | |
| £1,600 | 09/24 | 0.62 mi | - | 3 | Semi-Detached House |
Local Area Statistics
Population in SN1 | 29,45329,453 |
Population in Swindon | 211,186211,186 |
Town centre distance | 1.57 miles away1.57 miles away |
Nearest school | 0.20 miles away0.20 miles away |
Nearest train station | 1.22 miles away1.22 miles away |
| |
Rental demand | Landlord's marketLandlord's market |
Rental growth (12m) | +24%+24% |
Sales demand | Balanced marketBalanced market |
Capital growth (5yrs) | +25%+25% |
Property History
Listed for £360,000
December 26, 2024
Floor Plans
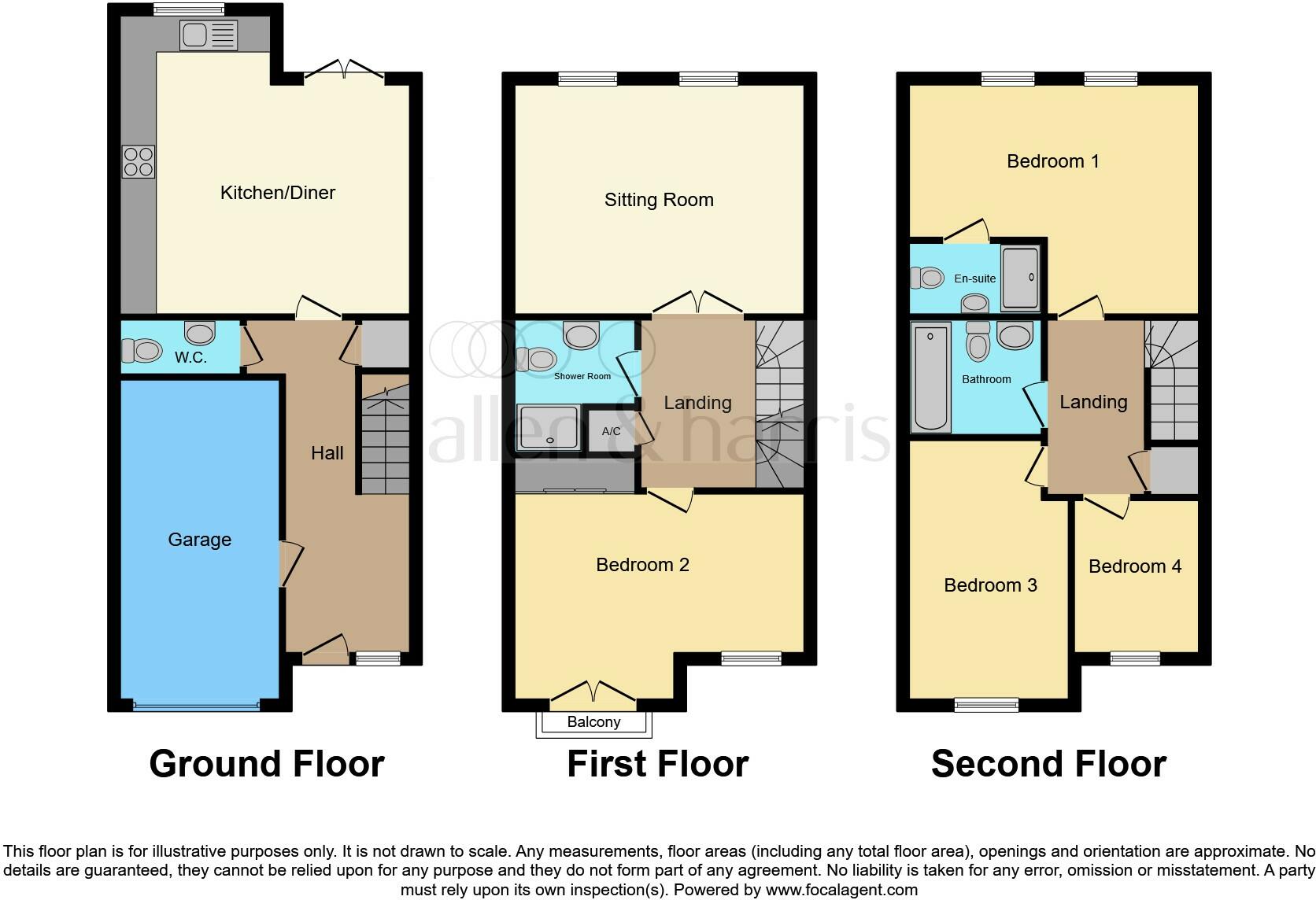
Description
- 4 BEDROOMS +
- TOWN HOUSE +
- GARAGE +
- EN SUITE TO MASTER +
- CLOAKROOM +
- SPACIOUS & BRIGHT +
- WELL PRESENTED +
- PRIVATE REAR GARDEN +
SUMMARY
Allen & Harris are pleased to bring to market this immaculate 4 Bedroom property based in the popular area of Celsus Grove in Old Town. The property benefits from a well presented private and enclosed rear garden and garage.
DESCRIPTION
Allen & Harris are pleased to bring to market this immaculate 4 Bedroom property based in the popular area of Celsus Grove in Old Town. The property benefits from a well presented private and enclosed rear garden and garage.
Upon entering the property, you have integral access to the garage, cloakroom, and a spacious kitchen diner across the rear of the property, overlooking the garden. With no other houses behind you, just greenery, the garden is private and well maintained by the current owner.
The first floor is where you will find a bright and airy living area, shower room and bedroom, with the second floor offering master bedroom with en suite, family bathroom, and 2 additional bedrooms.
This property would make the perfect purchase for someone who is looking to move straight into a property with no major works to be done. The property is neutrally decorated throughout, making it easy to put your own stamp on.
Entrance Hall
Front aspect door and a front aspect window, door into the garage, kitchen/ diner, cloakroom, stairs to the first floor, an understairs storage cupboard and a radiator.
Cloakroom
Wash hand basin, W/C and a radiator.
Kitchen/Diner
Fitted kitchen comprising of a range of wall and base units with worksurfaces over, one and a half bowl sink and drainer, tiled splashback, range cooker, cookerhood, integrated dishwasher and fridge/freezer, space and plumbing for a washing machine, rear aspect window, rear aspect patio doors leading to the rear garden and two radiators.
First Floor
First Floor Landing
Doors to the lounge, bedroom two, shower room and airing cupboard, stairs to the second floor and a radiator.
Lounge
Two rear aspect windows and two radiators.
Bedroom Two
Front aspect window, front aspect patio doors onto the Juliette balcony, built in wardrobe and a radiator.
Shower Room
Fitted suite comprising of a shower cubicle with a over head shower, wash hand basin, W/C. part tiled walls and a heated towel rail.
Second Floor
Second Floor Landing
Doors to bedroom one, three, four, the family bathroom and a storage cupboard, loft hatch and a radiator.
Bedroom One
Two rear aspect windows, two radiators and door to the ensuite.
Ensuite
Fitted suite comprising of a double shower cubicle, wash hand basin, W/C, fully tiled walls and a heated towel rail.
Bedroom Three
Front aspect window and a radiator.
Bedroom Four
Front aspect window and a radiator.
Family Bathroom
Fitted suite comprising of a bath with a shower over, wash hand basin, W/C, fully tiled walls and a heated towel rail.
Outside
Rear Garden
Rear garden with a patio slabbed area, stone chipping area, mature shrubs, trees and flower beds.
Garage
power and lighting.
Driveway
Driveway parking for one car.
1. MONEY LAUNDERING REGULATIONS: Intending purchasers will be asked to produce identification documentation at a later stage and we would ask for your co-operation in order that there will be no delay in agreeing the sale.
2. General: While we endeavour to make our sales particulars fair, accurate and reliable, they are only a general guide to the property and, accordingly, if there is any point which is of particular importance to you, please contact the office and we will be pleased to check the position for you, especially if you are contemplating travelling some distance to view the property.
3. The measurements indicated are supplied for guidance only and as such must be considered incorrect.
4. Services: Please note we have not tested the services or any of the equipment or appliances in this property, accordingly we strongly advise prospective buyers to commission their own survey or service reports before finalising their offer to purchase.
5. THESE PARTICULARS ARE ISSUED IN GOOD FAITH BUT DO NOT CONSTITUTE REPRESENTATIONS OF FACT OR FORM PART OF ANY OFFER OR CONTRACT. THE MATTERS REFERRED TO IN THESE PARTICULARS SHOULD BE INDEPENDENTLY VERIFIED BY PROSPECTIVE BUYERS OR TENANTS. NEITHER SEQUENCE (UK) LIMITED NOR ANY OF ITS EMPLOYEES OR AGENTS HAS ANY AUTHORITY TO MAKE OR GIVE ANY REPRESENTATION OR WARRANTY WHATEVER IN RELATION TO THIS PROPERTY.
Similar Properties
Like this property? Maybe you'll like these ones close by too.
4 Bed House, Single Let, Swindon, SN1 4GT
£338,000
1 views • 2 months ago • 129 m²
2 Bed Flat, Single Let, Swindon, SN1 4GW
£155,000
4 months ago • 67 m²
2 Bed Flat, Single Let, Swindon, SN1 4GY
£150,000
4 views • 4 months ago • 65 m²
2 Bed Flat, Single Let, Swindon, SN1 4GS
£130,000
2 views • 3 months ago • 68 m²
