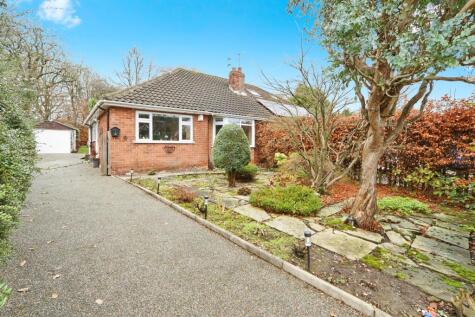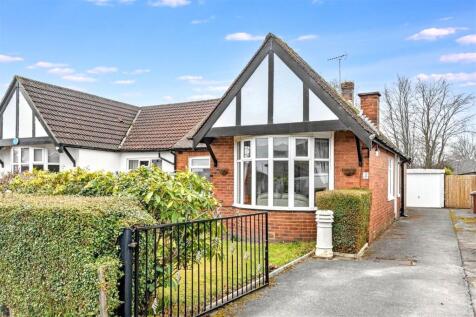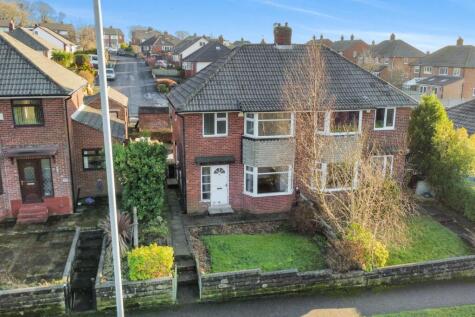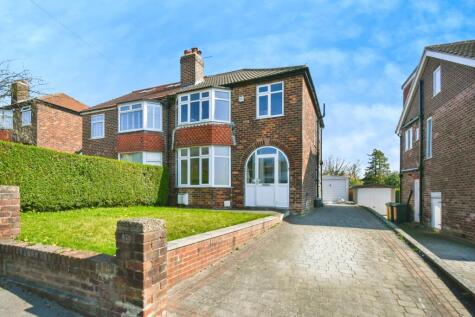2 Bed Semi-Detached House, Refurb/BRRR, Leeds, LS16 6JR, £180,000
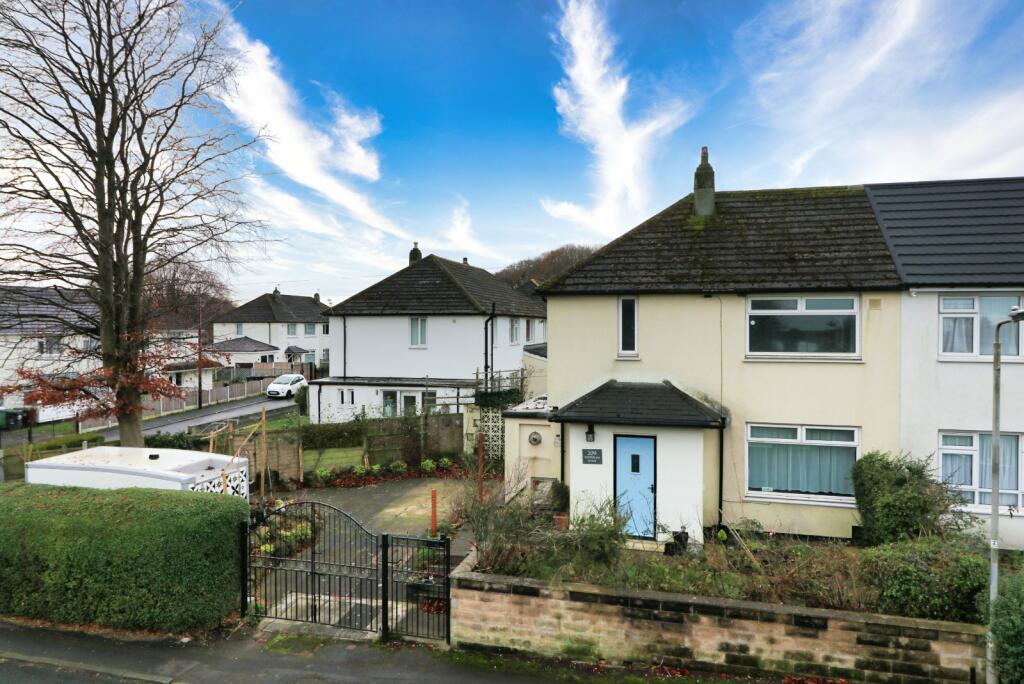
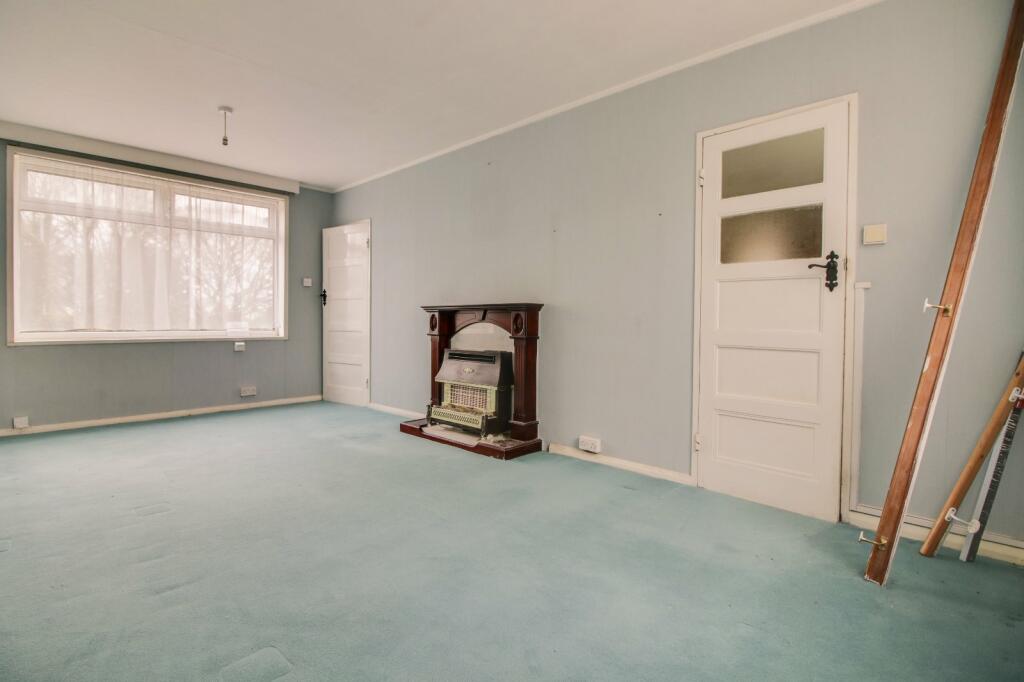
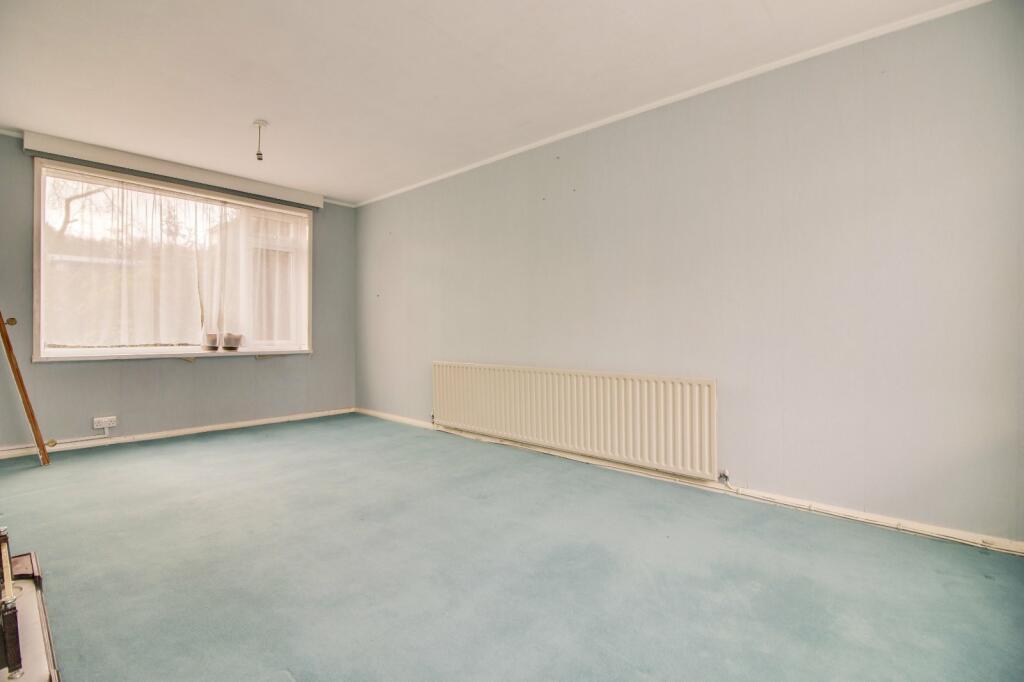
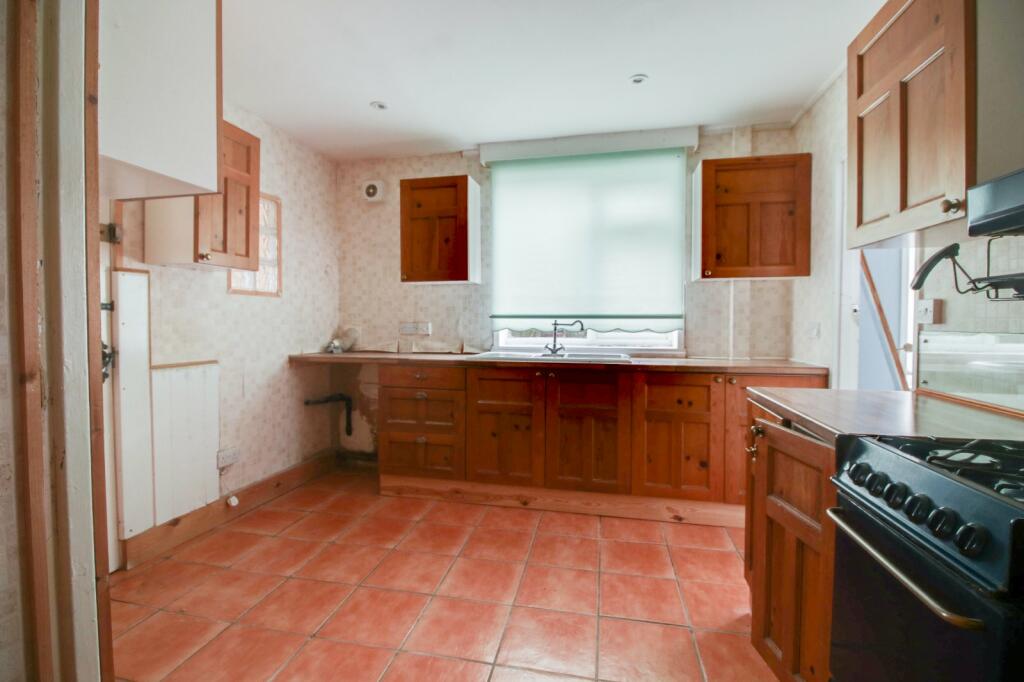
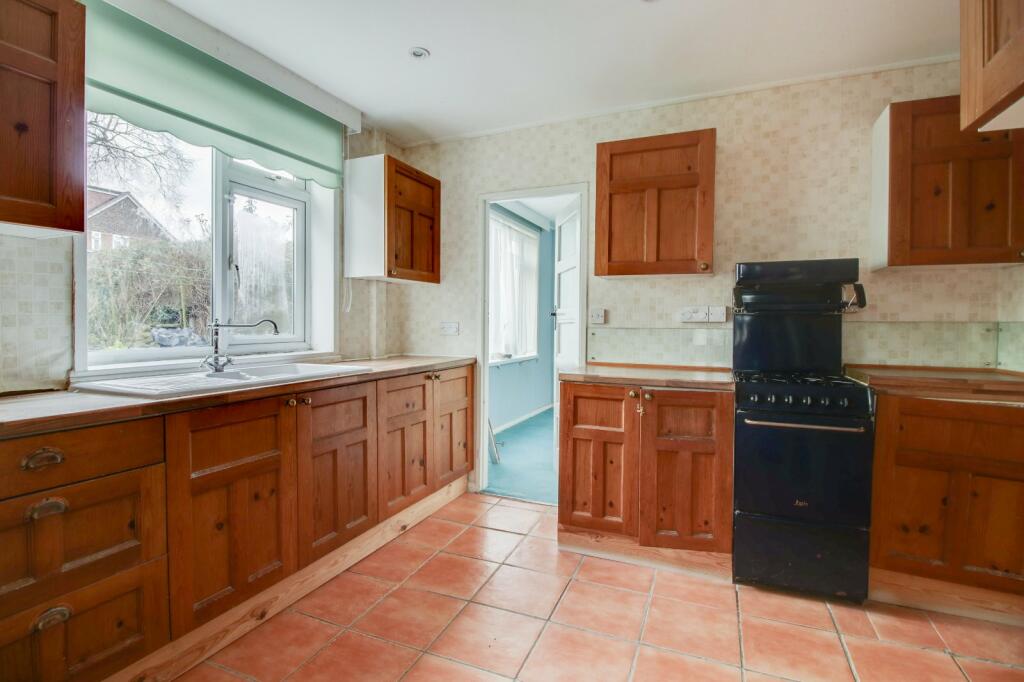
ValuationFair Value
| Sold Prices | £135K - £325K |
| Sold Prices/m² | £1.8K/m² - £6.6K/m² |
| |
Square Metres | ~68.11 m² |
| Price/m² | £2.6K/m² |
Value Estimate | £180,000£180,000 |
| |
End Value (After Refurb) | £193,402£193,402 |
Uplift in Value | +7%+7% |
Investment Opportunity
Cash In | |
Purchase Finance | Bridging LoanBridging Loan |
Deposit (25%) | £45,000£45,000 |
Stamp Duty & Legal Fees | £6,600£6,600 |
Refurb Costs | £26,951£26,951 |
Bridging Loan Interest | £4,725£4,725 |
Total Cash In | £85,026£85,026 |
| |
Cash Out | |
Monetisation | FlipRefinance & RentRefinance & Rent |
Revaluation | £193,402£193,402 |
Mortgage (After Refinance) | £145,051£145,051 |
Mortgage LTV | 75%75% |
Cash Released | £10,051£10,051 |
Cash Left In | £74,975£74,975 |
Equity | £48,350£48,350 |
Rent Range | £795 - £1,300£795 - £1,300 |
Rent Estimate | £937 |
Running Costs/mo | £812£812 |
Cashflow/mo | £125£125 |
Cashflow/yr | £1,503£1,503 |
ROI | 2%2% |
Gross Yield | 6%6% |
Local Sold Prices
50 sold prices from £135K to £325K, average is £220K. £1.8K/m² to £6.6K/m², average is £3.2K/m².
| Price | Date | Distance | Address | Price/m² | m² | Beds | Type | |
| £223K | 10/21 | 0.07 mi | 10, Laith Gardens, Leeds, West Yorkshire LS16 6LH | £2,965 | 75 | 2 | Semi-Detached House | |
| £210K | 08/21 | 0.08 mi | 130, Otley Old Road, Leeds, West Yorkshire LS16 6JS | £2,763 | 76 | 2 | Semi-Detached House | |
| £190K | 03/23 | 0.09 mi | 12, Raynel Approach, Leeds, West Yorkshire LS16 6JT | £2,603 | 73 | 2 | Semi-Detached House | |
| £189.9K | 08/21 | 0.1 mi | 28, Raynel Way, Leeds, West Yorkshire LS16 6JU | £2,567 | 74 | 2 | Semi-Detached House | |
| £230K | 12/22 | 0.15 mi | 39, Raynel Drive, Leeds, West Yorkshire LS16 6BS | £3,067 | 75 | 2 | Semi-Detached House | |
| £214K | 09/21 | 0.19 mi | 19, Haven Croft, Leeds, West Yorkshire LS16 6SF | £4,458 | 48 | 2 | Semi-Detached House | |
| £250K | 09/23 | 0.21 mi | 7, Haven Croft, Leeds, West Yorkshire LS16 6SF | £3,788 | 66 | 2 | Terraced House | |
| £235K | 07/21 | 0.21 mi | 3, Haven Croft, Leeds, West Yorkshire LS16 6SF | - | - | 2 | Semi-Detached House | |
| £245K | 10/23 | 0.21 mi | 8, Haven Croft, Leeds, West Yorkshire LS16 6SF | £4,224 | 58 | 2 | Semi-Detached House | |
| £205K | 06/23 | 0.23 mi | 50, Raynel Way, Leeds, West Yorkshire LS16 6JX | £2,662 | 77 | 2 | Semi-Detached House | |
| £207.5K | 01/24 | 0.24 mi | 86, Raynel Drive, Leeds, West Yorkshire LS16 6BP | - | - | 2 | Semi-Detached House | |
| £325K | 09/21 | 0.28 mi | 391, Otley Old Road, Leeds, West Yorkshire LS16 6BX | £6,551 | 50 | 2 | Detached House | |
| £204K | 01/21 | 0.29 mi | 27, Grove Farm Close, Leeds, West Yorkshire LS16 6DA | £4,000 | 51 | 2 | Semi-Detached House | |
| £222K | 11/20 | 0.3 mi | 1, Eaton Hill, Leeds, West Yorkshire LS16 6SE | £4,440 | 50 | 2 | Detached House | |
| £280K | 03/21 | 0.32 mi | 75, Haven Chase, Leeds, West Yorkshire LS16 6SG | £5,185 | 54 | 2 | Detached House | |
| £220K | 02/21 | 0.33 mi | 89, Grove Farm Crescent, Leeds, West Yorkshire LS16 6BZ | £3,284 | 67 | 2 | Semi-Detached House | |
| £240K | 05/24 | 0.35 mi | 30, Grove Farm Crescent, Leeds, West Yorkshire LS16 6BY | £3,243 | 74 | 2 | Bungalow | |
| £230K | 02/23 | 0.36 mi | 20, Iveson Crescent, Leeds, West Yorkshire LS16 6NU | £3,026 | 76 | 2 | Semi-Detached House | |
| £237.5K | 04/21 | 0.39 mi | 3, Grove Farm Croft, Leeds, West Yorkshire LS16 6DE | £4,948 | 48 | 2 | Detached House | |
| £280K | 05/23 | 0.39 mi | 11, Tinshill Lane, Leeds, West Yorkshire LS16 6BU | £5,086 | 55 | 2 | Detached House | |
| £181K | 07/21 | 0.39 mi | 47, Tinshill Lane, Leeds, West Yorkshire LS16 6BU | £3,549 | 51 | 2 | Semi-Detached House | |
| £315K | 10/23 | 0.41 mi | 499, Spen Lane, Leeds, West Yorkshire LS16 6HL | £3,236 | 97 | 2 | Semi-Detached House | |
| £300K | 03/23 | 0.45 mi | 29, Holt Drive, Leeds, West Yorkshire LS16 7QE | - | - | 2 | Detached House | |
| £220K | 05/21 | 0.45 mi | 3, Holt Drive, Leeds, West Yorkshire LS16 7QE | - | - | 2 | Detached House | |
| £180.1K | 04/21 | 0.48 mi | 5, Bedford Close, Leeds, West Yorkshire LS16 6DS | £2,118 | 85 | 2 | Semi-Detached House | |
| £225K | 12/20 | 0.49 mi | 10, Oak Park Drive, Leeds, West Yorkshire LS16 6FJ | £3,214 | 70 | 2 | Terraced House | |
| £205K | 09/23 | 0.49 mi | 3, Tinshill View, Leeds, West Yorkshire LS16 7AT | - | - | 2 | Semi-Detached House | |
| £190K | 09/21 | 0.5 mi | 4, Bedford Close, Leeds, West Yorkshire LS16 6DS | £2,794 | 68 | 2 | Semi-Detached House | |
| £230K | 11/21 | 0.53 mi | 19, Kenworthy Rise, Leeds, West Yorkshire LS16 7QW | - | - | 2 | Semi-Detached House | |
| £180.5K | 12/20 | 0.58 mi | 8, Tealby Close, Leeds, West Yorkshire LS16 6RS | £2,654 | 68 | 2 | Semi-Detached House | |
| £165K | 01/21 | 0.62 mi | 25, Parkstone Avenue, Leeds, West Yorkshire LS16 6EW | £2,200 | 75 | 2 | Semi-Detached House | |
| £162K | 03/21 | 0.62 mi | 5, Parkstone Avenue, Leeds, West Yorkshire LS16 6EW | £2,189 | 74 | 2 | Semi-Detached House | |
| £246.3K | 01/24 | 0.64 mi | 127, Tinshill Lane, Leeds, West Yorkshire LS16 6DG | £3,629 | 68 | 2 | Semi-Detached House | |
| £299.9K | 04/21 | 0.67 mi | 114b, Tinshill Road, Leeds, West Yorkshire LS16 7DW | £4,917 | 61 | 2 | Terraced House | |
| £299.9K | 04/21 | 0.67 mi | 114b, Tinshill Road, Leeds, West Yorkshire LS16 7DW | £4,917 | 61 | 2 | Terraced House | |
| £215K | 05/23 | 0.67 mi | 100, Tinshill Road, Leeds, West Yorkshire LS16 7DW | £3,583 | 60 | 2 | Semi-Detached House | |
| £235K | 01/23 | 0.68 mi | 11, Beechwood Court, Leeds, West Yorkshire LS16 7TR | - | - | 2 | Terraced House | |
| £220K | 11/21 | 0.68 mi | 3, Beechwood Court, Leeds, West Yorkshire LS16 7TR | £4,074 | 54 | 2 | Terraced House | |
| £193.5K | 07/24 | 0.68 mi | 65, Silk Mill Approach, Leeds, West Yorkshire LS16 6RP | £2,955 | 65 | 2 | Terraced House | |
| £269.9K | 09/21 | 0.73 mi | 3, Wrenbury Grove, Leeds, West Yorkshire LS16 7EJ | £4,675 | 58 | 2 | Semi-Detached House | |
| £325K | 02/21 | 0.73 mi | 3, Kirkwood Avenue, Leeds, West Yorkshire LS16 7JT | £5,159 | 63 | 2 | Detached House | |
| £182.5K | 05/24 | 0.73 mi | 24, Silk Mill Bank, Leeds, West Yorkshire LS16 6PS | - | - | 2 | Semi-Detached House | |
| £227.5K | 02/24 | 0.73 mi | 15, Holly Avenue, Leeds, West Yorkshire LS16 6PL | £3,500 | 65 | 2 | Semi-Detached House | |
| £175.5K | 11/20 | 0.73 mi | 45, Holly Avenue, Leeds, West Yorkshire LS16 6PL | £2,372 | 74 | 2 | Semi-Detached House | |
| £199K | 01/21 | 0.73 mi | 39, Holly Avenue, Leeds, West Yorkshire LS16 6PL | £2,939 | 68 | 2 | Semi-Detached House | |
| £218K | 07/21 | 0.73 mi | 21, Holly Avenue, Leeds, West Yorkshire LS16 6PL | - | - | 2 | Semi-Detached House | |
| £235K | 12/22 | 0.73 mi | 35, Woodnook Drive, Leeds, West Yorkshire LS16 6PG | £2,901 | 81 | 2 | Semi-Detached House | |
| £187K | 04/23 | 0.74 mi | 37, Woodnook Drive, Leeds, West Yorkshire LS16 6PG | £2,750 | 68 | 2 | Semi-Detached House | |
| £155K | 08/21 | 0.74 mi | 55, Woodnook Drive, Leeds, West Yorkshire LS16 6PG | £2,348 | 66 | 2 | Semi-Detached House | |
| £135K | 10/20 | 0.74 mi | 33, Holtdale Croft, Leeds, West Yorkshire LS16 7SQ | £1,753 | 77 | 2 | Terraced House |
Local Rents
24 rents from £795/mo to £1.3K/mo, average is £895/mo.
| Rent | Date | Distance | Address | Beds | Type | |
| £895 | 05/24 | 0.16 mi | Raynel Mount, Adel, Leeds | 2 | Detached House | |
| £1,020 | 10/24 | 0.28 mi | - | 2 | Semi-Detached House | |
| £1,050 | 05/24 | 0.28 mi | Iveson Green, LEEDS | 2 | Flat | |
| £795 | 05/24 | 0.28 mi | Redesdale Gardens, Adel, LEEDS 16 | 2 | Flat | |
| £795 | 01/24 | 0.34 mi | - | 2 | Flat | |
| £950 | 06/24 | 0.35 mi | Redesdale Gardens, Leeds, LS16 | 2 | Flat | |
| £1,200 | 05/24 | 0.37 mi | Luttrell Gardens, Lawnswood, Leeds, LS16 6LY | 2 | Detached House | |
| £1,000 | 05/24 | 0.39 mi | Tinshill Lane, LEEDS | 2 | Bungalow | |
| £1,150 | 09/24 | 0.4 mi | - | 2 | Semi-Detached House | |
| £895 | 12/23 | 0.4 mi | - | 2 | Flat | |
| £800 | 05/24 | 0.41 mi | Redesdale Gardens, Leeds, West Yorkshire, UK, LS16 | 2 | Flat | |
| £850 | 05/24 | 0.42 mi | Redesdale Gardens, Adel, Leeds | 2 | Flat | |
| £950 | 03/25 | 0.42 mi | - | 2 | Flat | |
| £1,100 | 06/24 | 0.44 mi | Haven View, Leeds, LS16 | 2 | Bungalow | |
| £1,100 | 07/24 | 0.44 mi | - | 2 | Bungalow | |
| £825 | 05/24 | 0.45 mi | New Adel Lane, Leeds, West Yorkshire, UK, LS16 | 2 | Flat | |
| £850 | 01/24 | 0.46 mi | - | 2 | Flat | |
| £1,100 | 03/24 | 0.46 mi | - | 2 | Bungalow | |
| £1,300 | 03/25 | 0.46 mi | - | 2 | Bungalow | |
| £795 | 06/24 | 0.47 mi | 6 Holtdale View, Leeds, LS16 | 2 | Flat | |
| £825 | 05/24 | 0.5 mi | Redesdale Gardens, Adel, Leeds | 2 | Flat | |
| £895 | 05/24 | 0.55 mi | 34 Bedford Mount, Leeds, LS16 6DP | 2 | Flat | |
| £825 | 05/24 | 0.56 mi | Redesdale Gardens, Leeds, West Yorkshire, UK, LS16 | 2 | Flat | |
| £895 | 06/24 | 0.62 mi | Silk Mill Approach, Leeds, West Yorkshire, LS16 | 2 | Flat |
Local Area Statistics
Population in LS16 | 35,19835,198 |
Population in Leeds | 635,166635,166 |
Town centre distance | 3.95 miles away3.95 miles away |
Nearest school | 0.20 miles away0.20 miles away |
Nearest train station | 1 miles away1 miles away |
| |
Rental demand | Balanced marketBalanced market |
Rental growth (12m) | +38%+38% |
Sales demand | Seller's marketSeller's market |
Capital growth (5yrs) | +20%+20% |
Property History
Listed for £180,000
December 11, 2024
Sold for £95,000
2005
Sold for £39,000
1998
Floor Plans
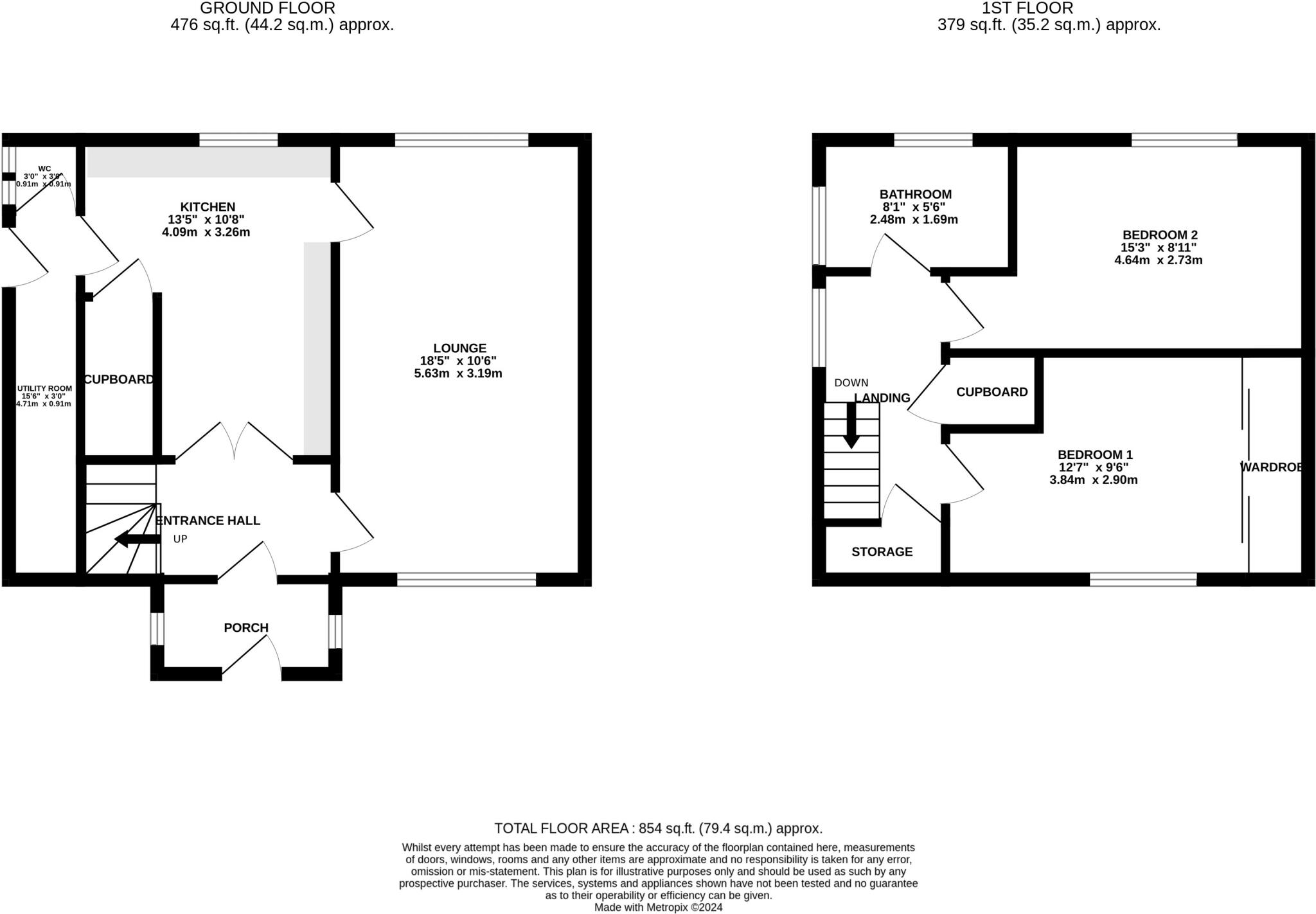
Description
- NO CHAIN SALE. +
- Semi-detached home. +
- Two dbl beds. +
- Potential to create 3rd bed. +
- In need of modernisation. +
- Good size corner plot. +
- Gardens to three sides. +
- Through lounge; dual aspect windows. +
- Fitted kitchen at rear. +
- Utility/guest WC. +
FOR SALE WITH MODERN METHOD OF AUCTION, Starting bids £180,000*
NO CHAIN - Two bedroom semi-detached home, offers potential to create a third bedroom. Located in sought after Cookridge and within walking distance of local amenities and highly regarded schools, including Ireland Wood Primary. With excellent transport links to Leeds and Bradford, it’s ideal for families or commuters alike. The home features a side entrance with storage, a fitted kitchen, utility room, hallway and a spacious lounge on the ground floor. Upstairs, there are two generous bedrooms and large family bathroom. Outside there are low-maintenance gardens to the front, side and rear. Driveway for parking and a large garden shed. A fantastic opportunity in a prime location!
INTRODUCTION
Whitebeam House offers so much potential, this family home is situated in this highly sought after location, close to schools, local amenities, Horsforth Train St., & excellent transport links. Delightful countryside close to hand too! Sited on a good size corner plot with wrap around, low maintenance gardens and driveway parking for several cars. The property is offered with no onward chain and is in need of modernisation throughout, but offers spacious living accommodation with two double bedrooms and scope to create a third. Briefly comprises; entrance porch, entrance hall, spacious lounge with windows to front and rear, good size kitchen with access to guest WC and utility. Upstairs are two excellent size double beds, storage cupboard off the landing with window and house bathroom. Don't miss this superb opportunity to make this house your own.
LOCATION
Cookridge is a popular village with a good mix of accommodation and amenities available, along with reputable schools, a recently re-designed and re-furbished sports club/swimming pool, Asda superstore and a Health Centres at Holt Park. Ideally situated for access to Otley Road (A660) and the Ring Road (A6120) thus making commuting straight forward. Public transport facilities are good by bus or alternatively by railway from the Horsforth Train Station located at the bridge on the Horsforth/Cookridge border. Horsforth village is just next-door where a vast range of shops, supermarkets, pubs and restaurants can be found. Beautiful countryside can be found within a short distance and the Cookridge Hall Golf Course and Bannatyne health club are on the doorstep. Headingley is a short distance away with a vibrant mix of shops and restaurants, plus the renowned Headingley Stadium for rugby & Cricket.
HOW TO FIND THE PROPERTY
SAT NAV - Postcode LS16 6JR
ACCOMMODATION
GROUND FLOOR
Entrance door to...
ENTRANCE VESTIBULE 7'6" x 4' (2.29m x 1.22m)
A welcoming entrance which is light and airy. Space to shelter from the elements and remove/store shoes and coats. Practical tiled floor. Window to the side aspect.
ENTRANCE HALL 7'5" x 5'7" (2.26m x 1.7m)
Staircase to the first floor and doors to...
LOUNGE 18'5" x 10'6" (5.61m x 3.2m)
A spacious sitting room with large dual aspect windows to the front and rear aspects, allowing natural light to flood the room. Central feature fireplace. Door into...
KITCHEN 12'5" x 10'8" (max) (3.78m x 3.25m (max))
Positioned at the rear of the property is a well proportioned and functional fully fitted kitchen with wood wall, base and drawer units, wood effect laminate worksurfaces and ceramic sink, side drainer and mixer tap. Space for freestanding cooker. Large window overlooks the rear garden. Access to a large storage/larder cupboard and door into rear porch.
REAR PORCH
Access to guest WC, storage cupboard and outside.
GUEST WC
Handy downstairs WC with handwash basin, chrome heated towel rail and lino flooring. Window to the side aspect.
FIRST FLOOR
LANDING
Light landing area with dual aspect windows. Access to a large storage cupboard with window. Doors to...
BEDROOM ONE 15'3" x 9'6" (4.65m x 2.9m)
Spacious Master double bedroom. Built in wardrobes. Window to the front elevation.
BATHROOM 8'2" x 5'5" (2.5m x 1.65m)
In need of modernisation. Currently fitted with a white three piece suite comprising, corner bath tub with shower over, WC and pedestal hand wash basin. Dual aspect windows to the side and rear elevation, lovely and light.
BEDROOM TWO 13'10" x 8'7" (4.22m x 2.62m)
Another good size double bedroom. Window to the rear elevation.
OUTSIDE
The property sits on a good size corner plot with low maintenance, enclosed gardens to three sides. To the front is a small lawn. You access the property via a large set of double metal gates with pedestrian access onto a large driveway/parking forecourt to the side, suitable for 2/3 cars and a large storage shed. At the rear is a easy to maintain paved garden set on two levels, with a seating area towards the back.
MODERN METHOD OF AUCTION
This property is for sale by the Modern Method of Auction, meaning the buyer and seller are to Complete within 56 days (the "Reservation Period"). Interested parties personal data will be shared with the Auctioneer (iamsold). If considering buying with a mortgage, inspect and consider the property carefully with your lender before bidding. A Buyer Information Pack is provided. The winning bidder will pay £349.00 including VAT for this pack which you must download and view before bidding. The buyer signs a Reservation Agreement and makes payment of a non-refundable Reservation Fee of 4.50% of the purchase price including VAT, subject to a minimum of £6,600.00 including VAT. This is paid to reserve the property to the buyer during the Reservation Period and is paid in addition to the purchase price. This is considered within calculations for Stamp Duty Land Tax. Services may be recommended by the Agent or Auctioneer in which they will receive payment from the service provider if the service is taken. Payment varies but will be no more than £450.00. These services are optional.
BROCHURE DETAILS
Hardisty and Co prepared these details, including photography, in accordance with our estate agency agreement.
SERVICES – Disclosure of Financial Interests
Unless instructed` otherwise, the company would normally offer all clients, applicants and prospective purchasers its full range of estate agency services, including the valuation of their present property and sales service. We also intend to offer clients, applicants and prospective purchasers' mortgage and financial services advice through our association with our in-house mortgage and protection specialists HARDISTY FINANCIAL. We will also offer to clients and prospective purchasers the services of our panel solicitors, removers and contactors. We would normally be entitled to commission or fees for such services and disclosure of all our financial interests can be found on our website.
MORTGAGE SERVICES
We are whole of market and would love to help with your purchase or remortgage. Call Hardisty Financial to book your appointment today option 3.
Similar Properties
Like this property? Maybe you'll like these ones close by too.
3 Bed Bungalow, Refurb/BRRR, Leeds, LS16 6BD
£345,000
3 months ago • 93 m²
3 Bed Bungalow, Refurb/BRRR, Leeds, LS16 7AR
£299,995
a month ago • 93 m²
3 Bed House, Refurb/BRRR, Leeds, LS16 6BU
£250,000
1 views • 3 months ago • 77 m²
3 Bed House, Refurb/BRRR, Leeds, LS16 6JB
£295,000
1 views • 4 days ago • 93 m²
