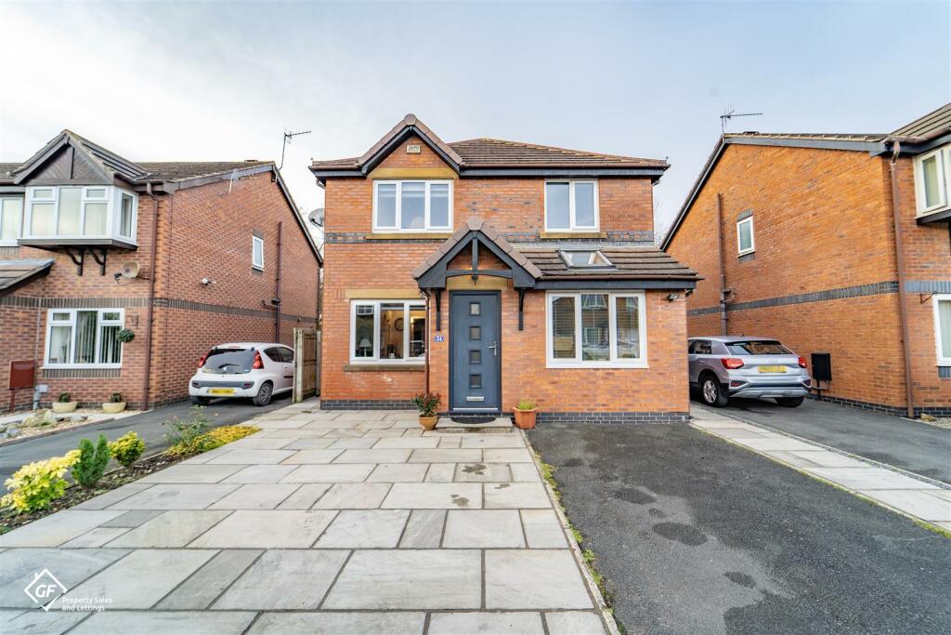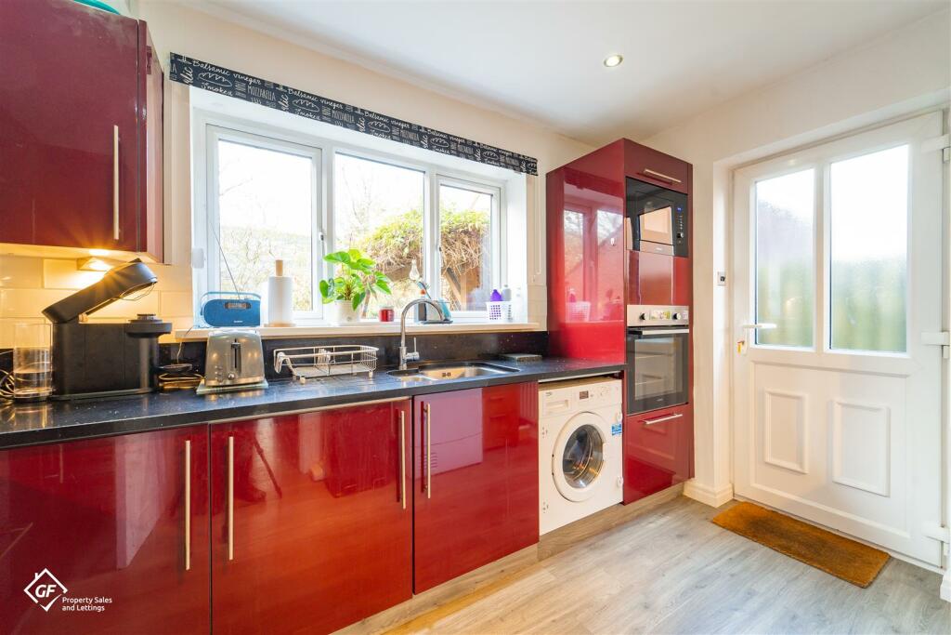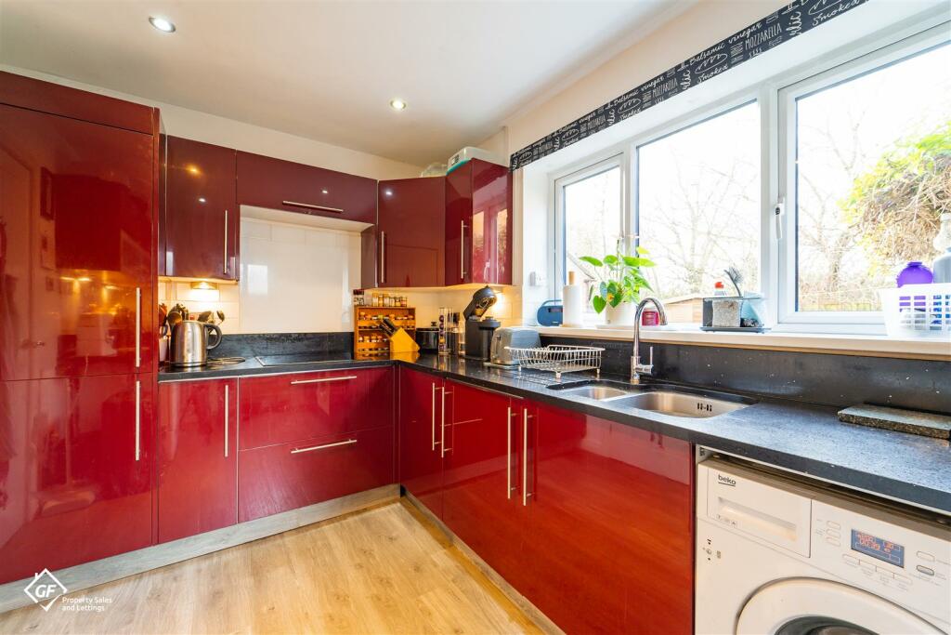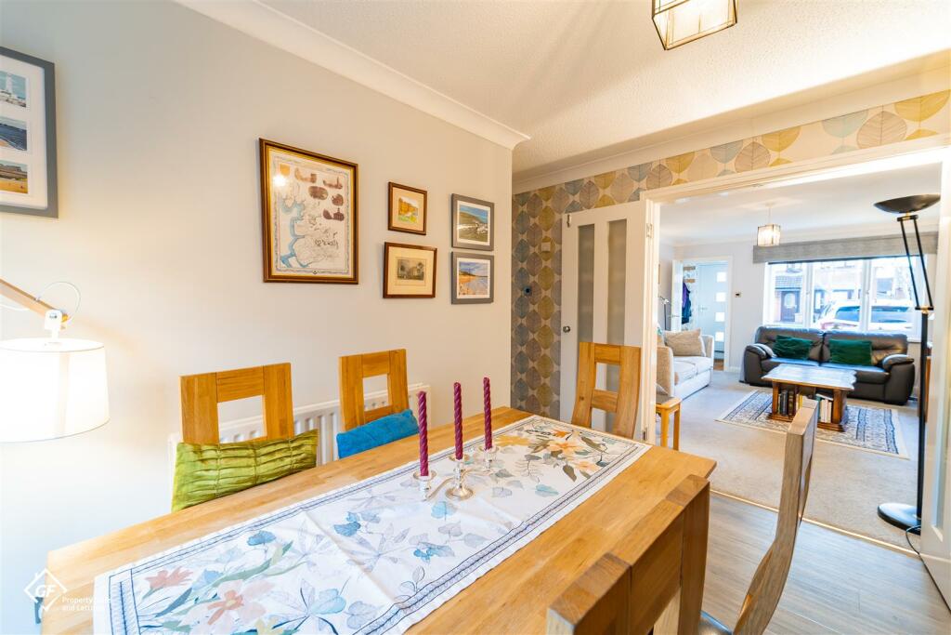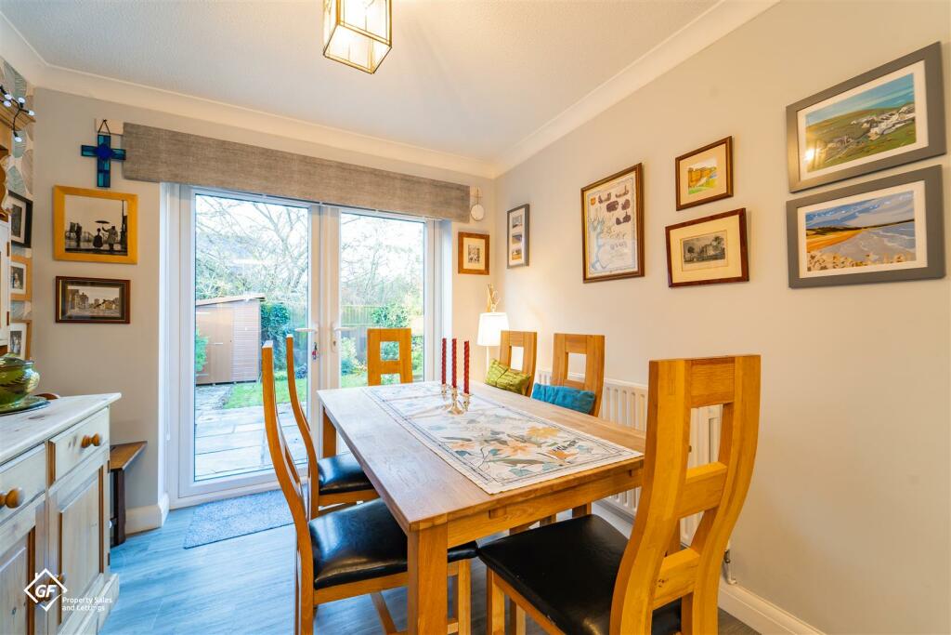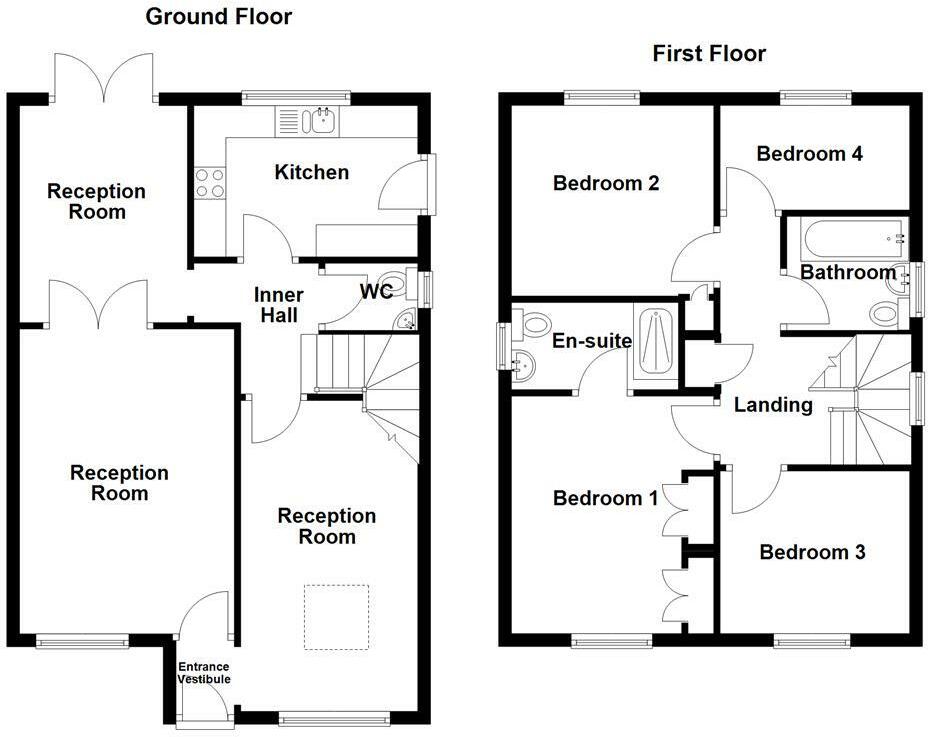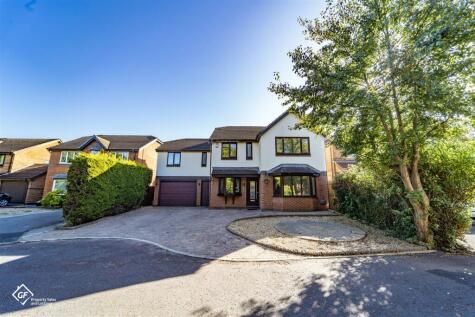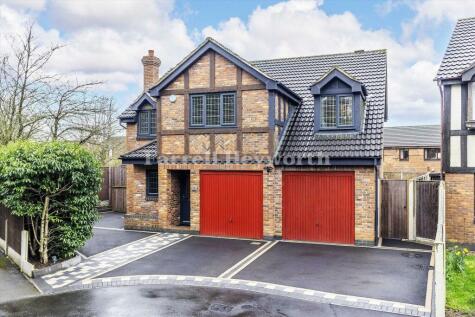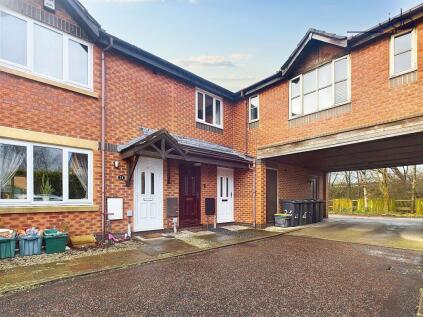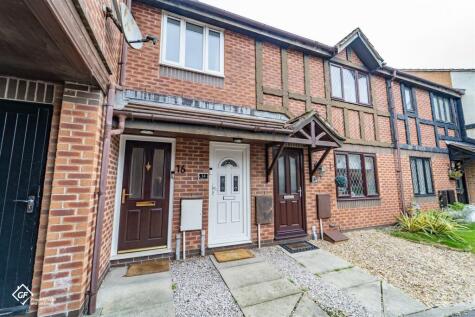- Detached Property +
- Four Bedrooms +
- Three Reception Rooms +
- Two Bathrooms +
- Fitted Kitchen With A Range Of Appliances +
- Extensive Rear Garden +
- Off Road Parking +
- Freehold +
- Council Tax Band: D +
- EPC Rating: C +
Nestled in the charming area of Morecambe, Lune Drive presents an exceptional opportunity to acquire a stunning detached house that is perfect for family living. This delightful property boasts four spacious bedrooms, including a master suite complete with an en-suite bathroom, ensuring comfort and privacy for all family members.
The heart of the home is undoubtedly the stylish kitchen, which is designed to cater to both culinary enthusiasts and casual cooks alike. Its modern finishes and ample space make it an inviting area for family gatherings and entertaining guests. Complementing the kitchen are three well-proportioned reception rooms, providing versatile spaces that can be tailored to your lifestyle, whether it be a cosy lounge, a formal dining area, or a playroom for the children.
The property features a contemporary main bathroom, designed with modern fixtures and a soothing aesthetic, perfect for unwinding after a long day. Additionally, the private outdoor space offers a tranquil retreat, ideal for enjoying the fresh air or hosting summer barbecues.
Parking is made easy with space for one vehicle, adding to the convenience of this lovely home. Lune Drive is situated in a friendly neighbourhood, close to local amenities and the beautiful Morecambe coastline, making it an ideal location for families and professionals alike.
In summary, this detached house on Lune Drive is a wonderful blend of style, comfort, and practicality, making it a perfect choice for those seeking a new family home in Morecambe. Don’t miss the chance to make this property your own.
Ground Floor -
Vestibule - 1.12m x 0.91m (3'8 x 3') - Composite entrance door, UPVC double glazed frosted window, door to reception room one and open access to reception room three.
Reception Room One - 4.75m x 3.35m (15'7 x 11') - UPVC double glazed window, central heating radiator, coving, gas fire and open access to reception room two.
Reception Room Two - 3.38m x 3.35m (11'1 x 11') - Central heating radiator, wood effect flooring, open access to inner hall and French door to rear.
Inner Hall - 2.21m x 1.27m (7'3 x 4'2) - Central heating radiator, coving, smoke detector, wood effect flooring, stairs to first floor and doors to reception room three, kitchen and WC.
Wc - 1.19m x 1.04m (3'11 x 3'5) - UPVC double glazed frosted window, central heating radiator, WC, wall mounted wash basin with mixer tap, part tiled elevation and wood effect flooring.
Reception Room Three - 4.85m x 2.77m (15'11 x 9'1) - UPVC double glazed window, Velux window and central heating radiator.
Kitchen - 3.61m x 2.36m (11'10 x 7'9) - UPVC double glazed window, central heating radiator, spotlights, wall and base units, Corian worktops, integrated oven, four ring induction hob, glass splash back, one and half bowl inset stainless steel sink with mixer tap, integrated microwave, integrated fridge freezer, plumbing for washing machine, part tiled elevations, wood effect flooring and door to rear.
First Floor -
Landing - 3.78m x 2.92m (12'5 x 9'7) - UPVC double glazed frosted window, loft access, smoke detector, coving, storage cupboard and doors to four bedrooms and bathroom.
Bedroom One - 3.78m x 3.35m (12'5 x 11') - UPVC double glazed window, central heating radiator, coving, fitted wardrobes and door to en suite.
En Suite - 2.51m x 1.37m (8'3 x 4'6) - UPVC double glazed frosted window, central heated radiator, WC, vanity top wash basin with mixer tap, direct feed shower, extractor fan, part tiled elevations and wood effect flooring.
Bedroom Two - 3.07m x 2.97m (10'1 x 9'9) - UPVC double glazed window, central heating radiator and storage,
Bedroom Three - 2.79m x 2.57m (9'2 x 8'5) - UPVC double glazed window and central heating radiator.
Bedroom Four - 2.95m x 1.78m (9'8 x 5'10) - UPVC double glazed window and central heating radiator.
Bathroom - 1.91m x 1.78m (6'3 x 5'10) - UPVC double glazed frosted window, central heated towel rail, WC, pedestal wash basin with rinse head, panel bath with mixer tap and rinse head, extractor fan, tiled elevations and wood effect flooring.
External -
Front - Paved drive and bedding areas.
Rear - Paved areas, laid to lawn, bedding areas, timber shed and cover seating area.
