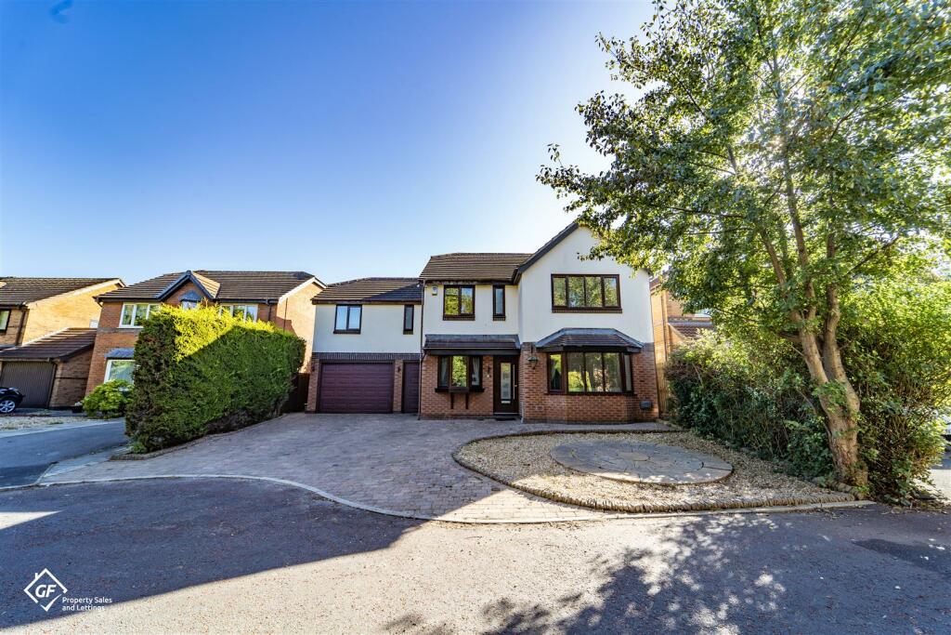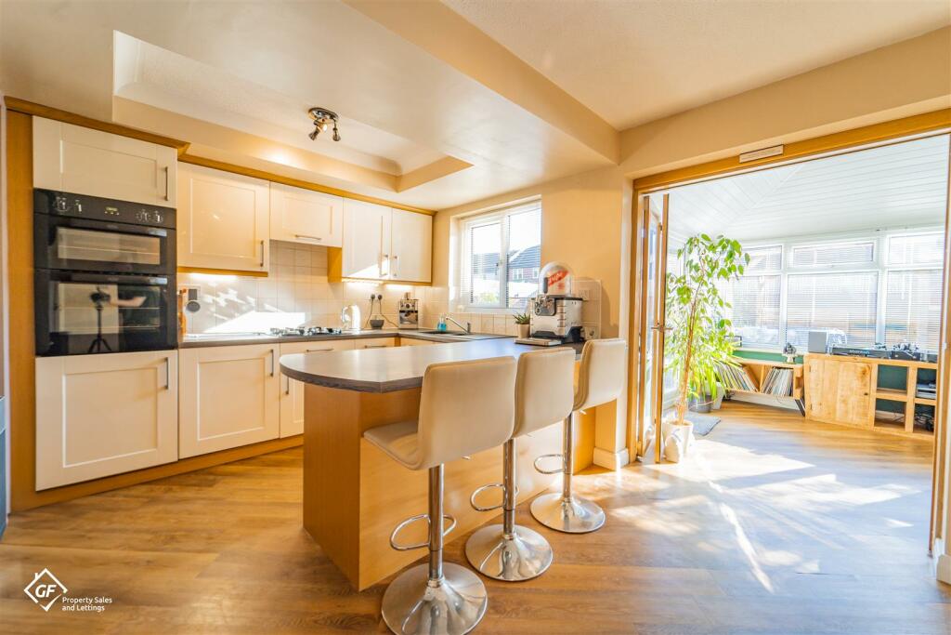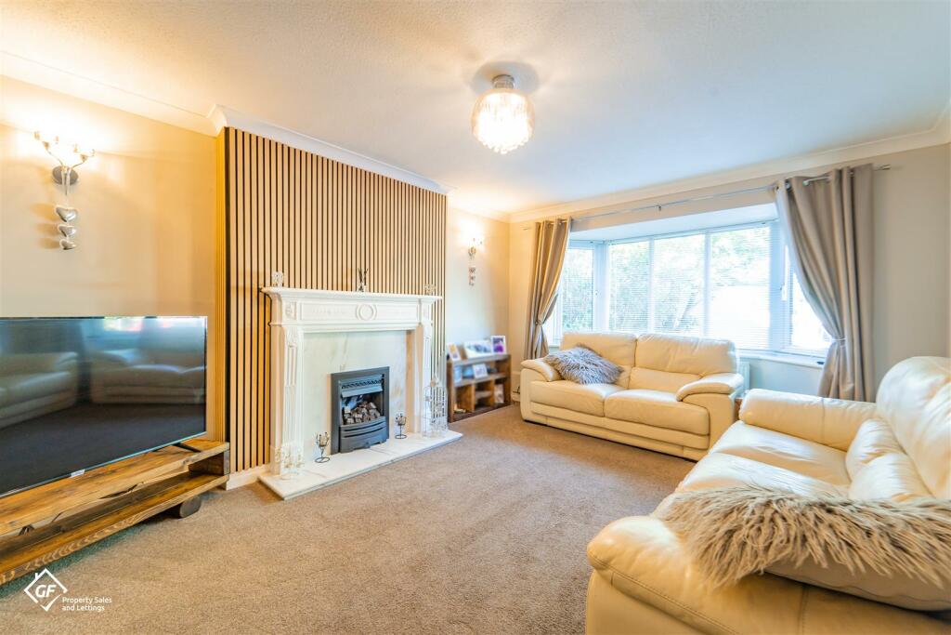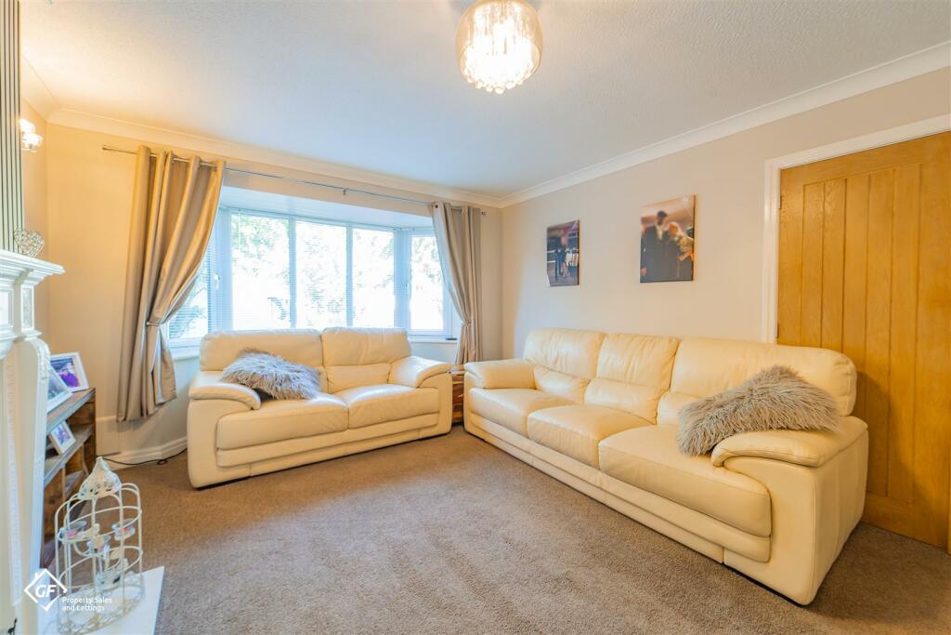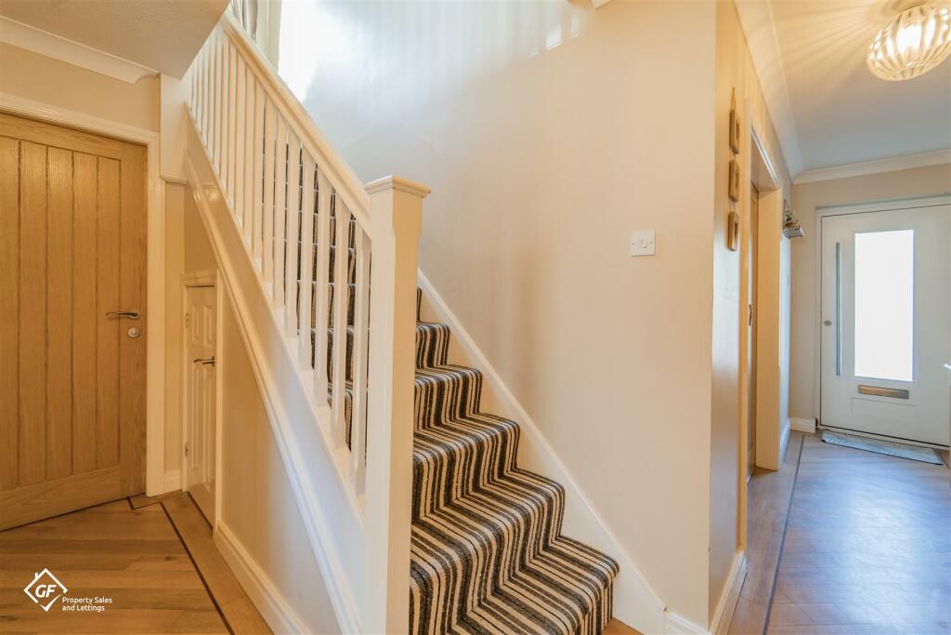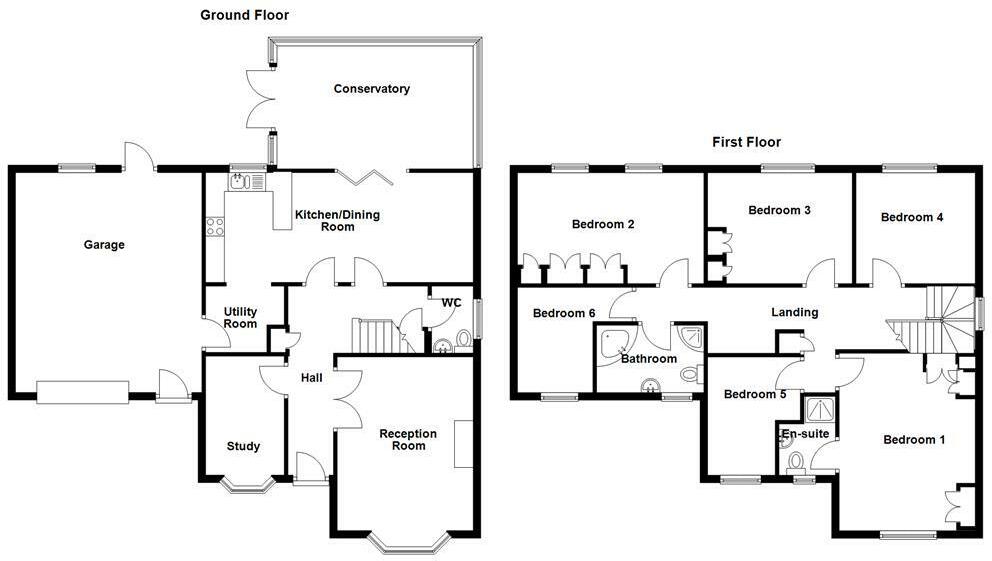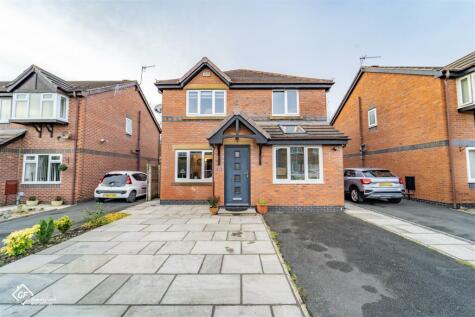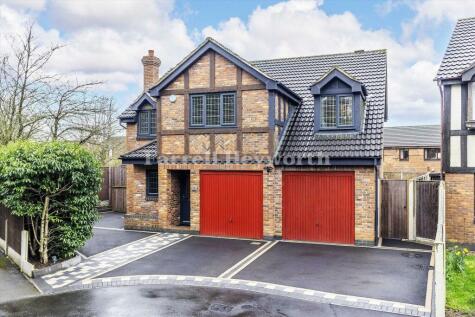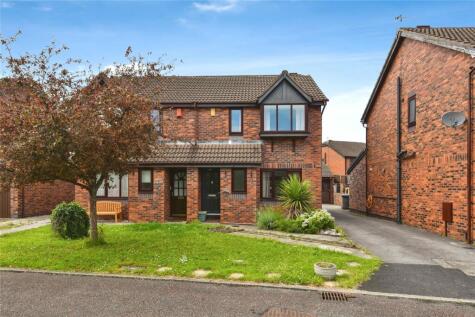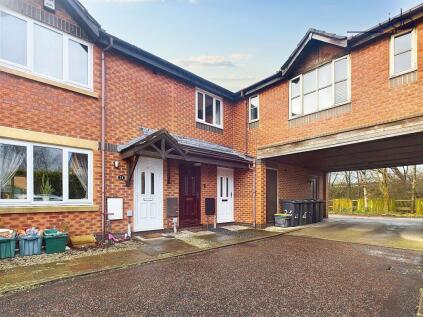- Detached Property +
- Six Bedrooms +
- Two Bathrooms +
- Modern Fitted Kitchen With Open Plan Dining +
- Spacious Reception Room +
- Extensive Rear Garden With Scope For Entertaining +
- Off Road Parking And Garage +
- Freehold +
- Council Tax Band: F +
- EPC Rating: C +
THE PERFECT FAMILY HOME FOR A SOCIABLE FAMILY!
Nestled in the charming Kent Way of Grosvenor Park, Morecambe, this detached house is a true gem waiting to be discovered. Boasting 6 bedrooms and 2 bathrooms, this property offers ample space for a large family or visiting guests.
Upon entering, you are greeted by the spacious reception room that exude warmth and comfort, setting the tone for the rest of the house. The generously sized bedrooms provide a sanctuary for relaxation and privacy, ensuring everyone has their own personal space.
One of the highlights of this property is the spacious back garden, complete with a stylish outdoor bar. Imagine hosting summer gatherings or intimate soirées under the stars in this delightful setting. The garden itself offers plenty of room for children to play freely or for alfresco dining with loved ones.
Whether you're a social butterfly who loves to entertain or simply enjoy the tranquillity of a well-designed outdoor space, this home caters to all. The outdoor bar area is perfect for hosting events or unwinding after a long day, making it an ideal spot for creating lasting memories with friends and family.
Don't miss the opportunity to make this house your home, where every corner is filled with the promise of comfort, joy, and endless possibilities.
Ground Floor -
Hall - 5.08m x 3.63m (16'8 x 11'11) - Composite entrance door, central heating radiator, coving, Karndean flooring, storage cupboard, under stairs storage, stairs to first floor and doors to reception room, kitchen/dining room, study and WC.
Study - 3.18m x 2.11m (10'5 x 6'11) - UPVC double glazed bay window and central heating radiator.
Reception Room - 4.65m x 3.63m (15'3 x 11'11) - UPVC double glazed bay window, central heating radiator, coving, gas fire in decorative surround and TV point.
Kitchen/Dining Room - 7.14m x 2.92m (23'5 x 9'7) - UPVC double glazed window, central heating radiator, coving, mix of wall and base units, laminate worktops, one and half composite sink with draining board and mixer tap, integrated double oven in high rise unit, four burner gas hob, extractor hood, tiled splash back, Karndean flooring, open access to utility room and bi fold doors to conservatory.
Conservatory - 5.23m x 3.28m (17'2 x 10'9) - UPVC double glazed windows, central heating radiator, under floor heating, Karndean flooring and French doors to rear.
Utility Room - 2.13m x 1.83m (7' x 6') - Central heating radiator, wall and base units, laminate worktops, plumbing for dishwasher, space for fridge freezer, extractor fan, Karndean flooring and door to garage.
Garage - 5.87m x 4.98m (19'3 x 16'4) - Electric up and over door, UPVC double glazed window, UPVC door to front and UPVC door to rear.
Wc - 1.73m x 1.17m (5'8 x 3'10) - UPVC double glazed frosted window, central heated towel rail, dual flush WC, vanity top wash basin with mixer tap and Karndean flooring.
First Floor -
Landing - 9.35m x 2.79m (30'8 x 9'2) - UPVC double glazed window, central heating radiator, smoke detector, two loft access hatches, storage cupboard and doors to six bedrooms and bathroom.
Bedroom One - 4.72m x 3.58m (15'6 x 11'9) - UPVC double glazed window, central heating radiator, coving, fitted wardrobes and door to en suite.
En Suite - 2.11m x 1.55m (6'11 x 5'1) - UPVC double glazed frosted window, central heating radiator, dual flush WC, vanity top wash basin with mixer tap, direct feed rainfall shower with rinse head, extractor fan, illuminated mirror, tiled elevations and laminate flooring.
Bedroom Two - 4.88m x 2.97m (16' x 9'9) - Two UPVC double glazed windows, central heating radiator and fitted wardrobes.
Bedroom Three - 3.86m x 2.90m (12'8 x 9'6) - UPVC double glazed window, central heating radiator, dado rail and fitted wardrobes.
Bedroom Four - 3.18m x 2.97m (10'5 x 9'9) - UPVC double glazed window and central heating radiator.
Bedroom Five - 2.77m x 1.83m (9'1 x 6') - UPVC double glazed window and central heating radiator.
Bedroom Six - 2.77m x 1.83m (9'1 x 6') - UPVC double glazed window and central heating radiator.
Bathroom - 2.90m x 1.80m (9'6 x 5'11) - UPVC double glazed frosted window, central heated towel rail, spotlights, dual flush WC, pedestal wash basin with mixer tap, corner Jacuzzi bath, direct feed rainfall shower with rinse head, extractor fan, tiled elevations and tiled floor.
External -
Front - Gravel area and block paved drive leading to garage.
Rear - Paved patio, bedding areas, elevated patio area and outdoor bar.
