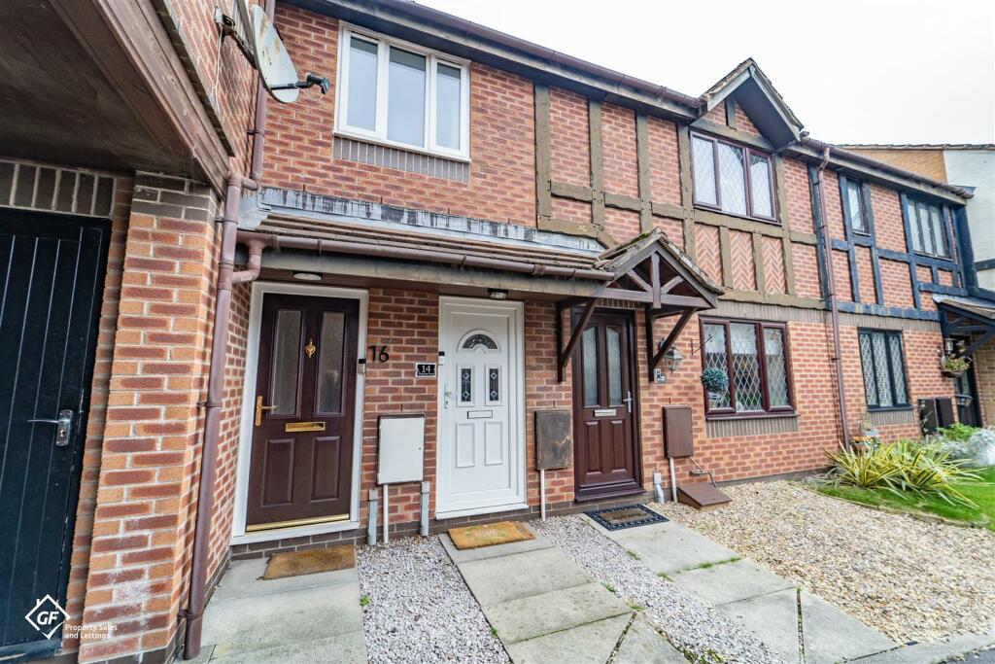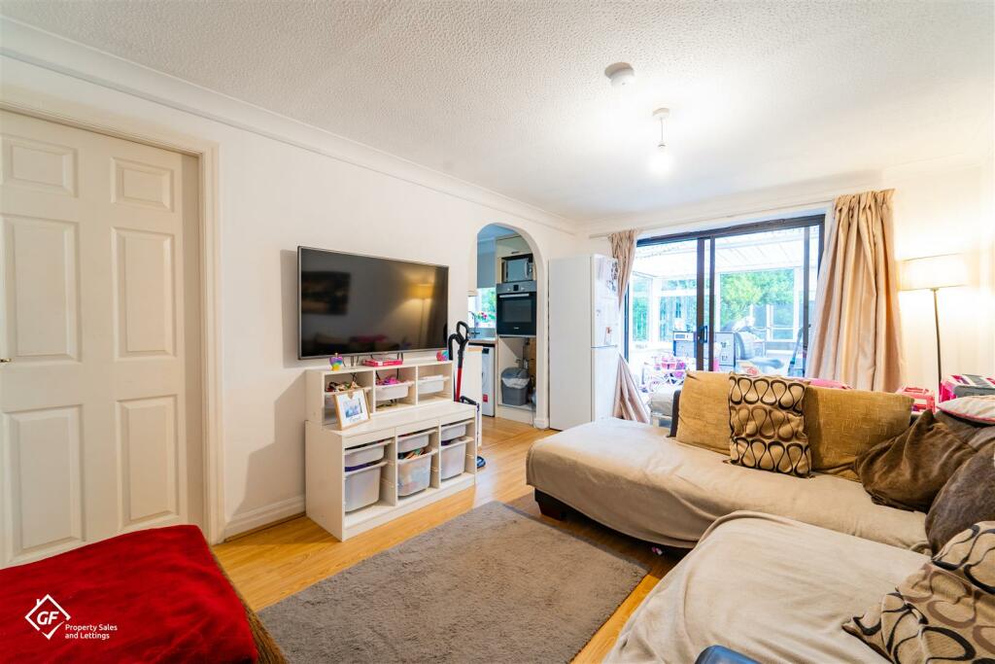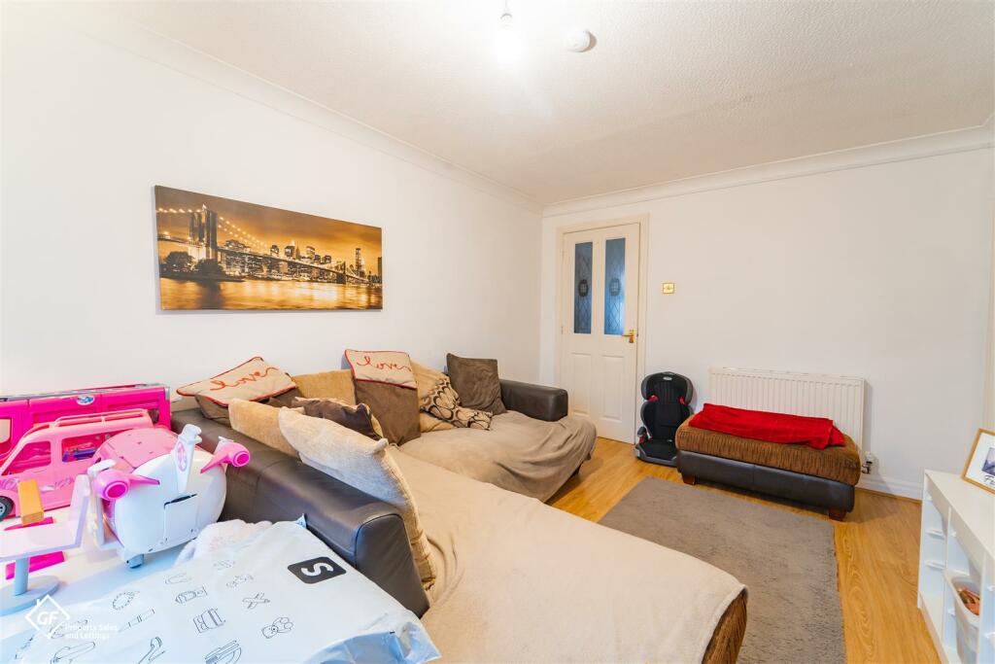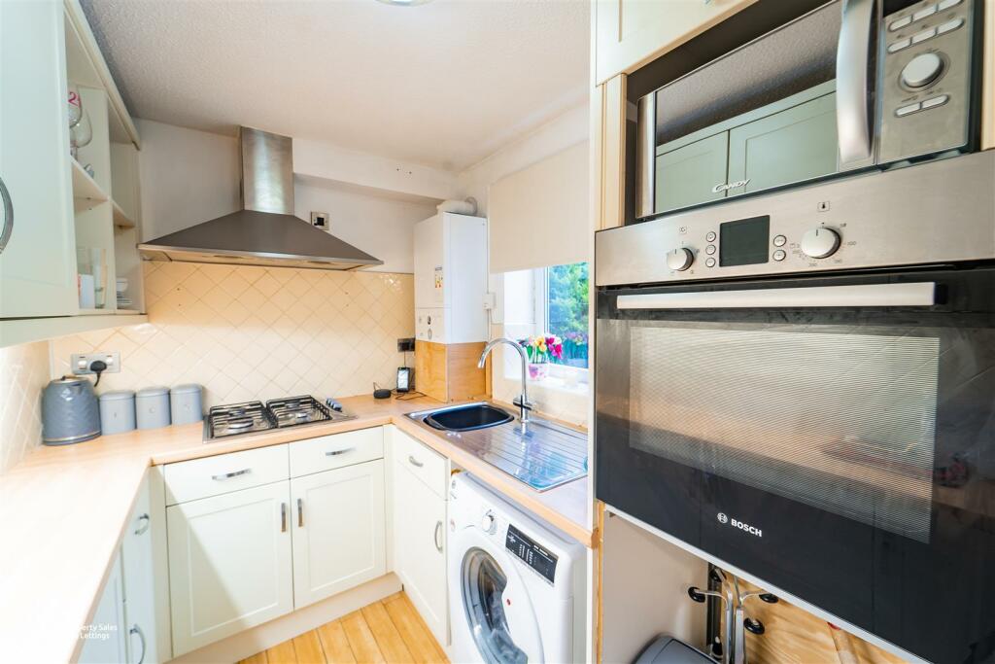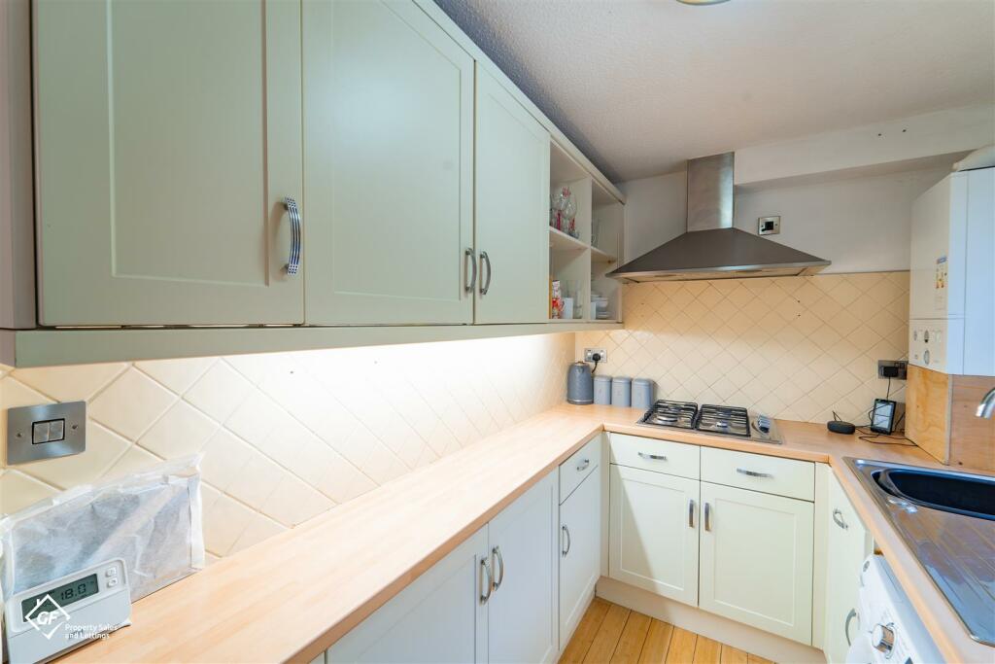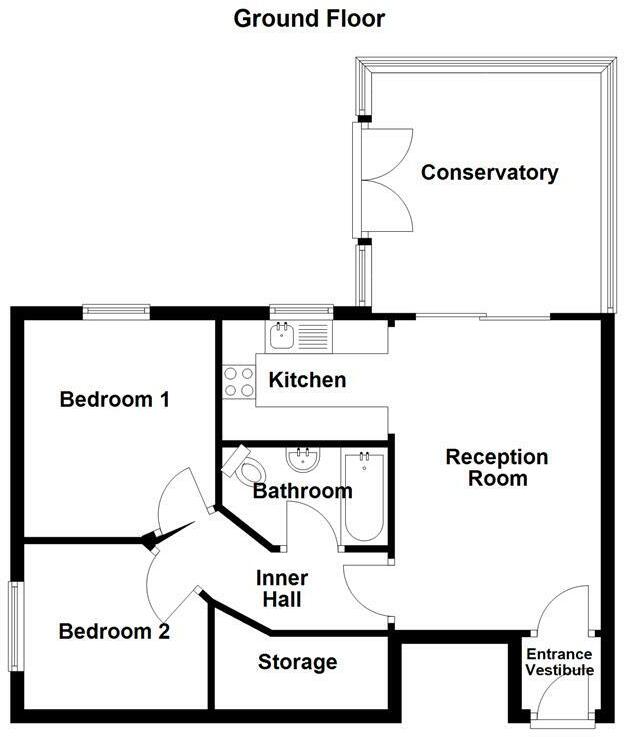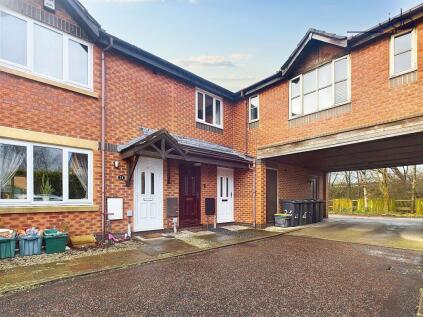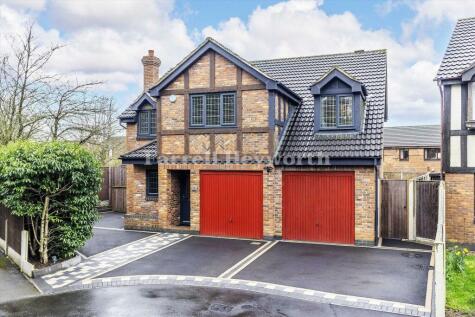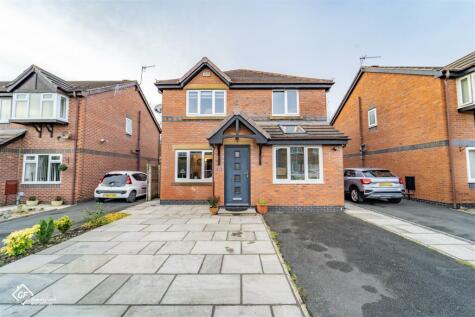- Ground Floor Flat Sold With Tenant In Situ +
- Two Bedrooms +
- Fitted Kitchen +
- One Reception Room +
- Three Piece Family Bathroom +
- Enclosed Rear Garden +
- Allocated Parking Space No. 14 +
- Leasehold +
- Council Tax Band: A +
- EPC Rating: C +
CALLING ALL INVESTORS. THIS PROPERTY IS SOLD WITH TENANT IN SITU!
Nestled in the charming Wenning Court, Grosvenor Park, Morecambe, this delightful 2-bedroom ground floor flat is a gem waiting to be discovered.
As you step inside, you are greeted by a spacious reception room, perfect for unwinding after a long day or hosting intimate gatherings with friends and family. The thoughtful design of this property ensures that there is ample space for relaxation, dining, and entertainment, making it a versatile living space for any occasion.
Whether you are a first-time buyer venturing into the world of homeownership or someone looking for a cosy abode to call their own, this flat offers a perfect blend of comfort and roominess. The layout has been cleverly crafted to enhance convenience and simplicity, allowing you to effortlessly settle in and transform this space into your personal sanctuary.
This property is not just a house, but a home in the making. With everything you need at your fingertips, all that's left to do is add your personal touch and watch it come to life. Don't miss out on the opportunity to make this starter home your own and embark on a new chapter filled with warmth and comfort.
Ground Floor -
Vestibule - 1.22m x 1.17m (4' x 3'10) - UPVC entrance door, wood effect flooring and door to reception room.
Reception Room - 4.60m x 3.07m (15'1 x 10'1) - Central heating radiator, coving, smoke detector, TV point, wood effect flooring, door to inner hall, open access to kitchen and sliding doors to conservatory.
Kitchen - 2.46m x 1.80m (8'1 x 5'11) - UPVC double glazed window, white wall and base units, wood effect worktops, stainless steel sink with draining board and mixer tap, integrated single oven in high rise unit, four burner gas hob, tiled splash back, extractor hood, boiler, plumbing for washing machine and wood effect flooring.
Conservatory - 3.58m x 3.40m (11'9 x 11'2) - UPVC double glazed windows, central heating radiator, wood effect flooring and UPVC double glazed French doors to rear.
Inner Hall - 1.88m x 0.94m (6'2 x 3'1) - Smoke detector, coving, storage and doors to two bedrooms and bathroom.
Bedroom One - 3.23m x 2.84m (10'7 x 9'4) - UPVC double glazed window, central heating radiator and coving.
Bedroom Two - 2.74m x 2.34m (9' x 7'8) - UPVC double glazed window and central heating radiator,
Bathroom - 2.39m x 1.45m (7'10 x 4'9) - Central heated towel rail, dual flush WC, wall mounted wash basin with mixer tap, panel bath with mixer tap and direct feed rainfall shower and rinse head over, extractor fan, tiled elevations and tile effect flooring.
External -
Rear - Bedding area, paved patio, timber shed, gated access to rear street and allocated parking space.
