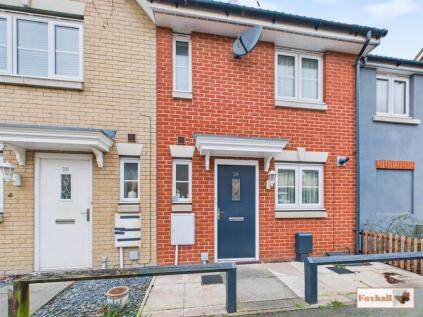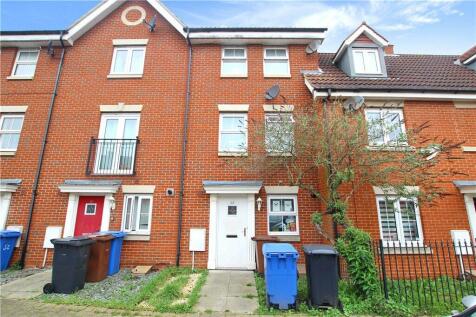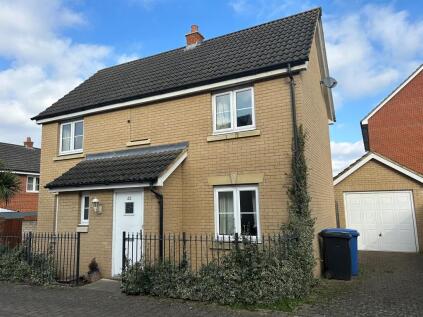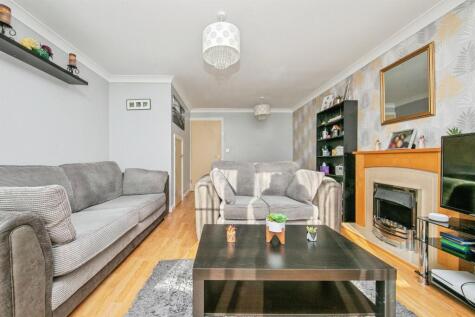3 Bed Terraced House, Single Let, Ipswich, IP3 8GL, £259,995
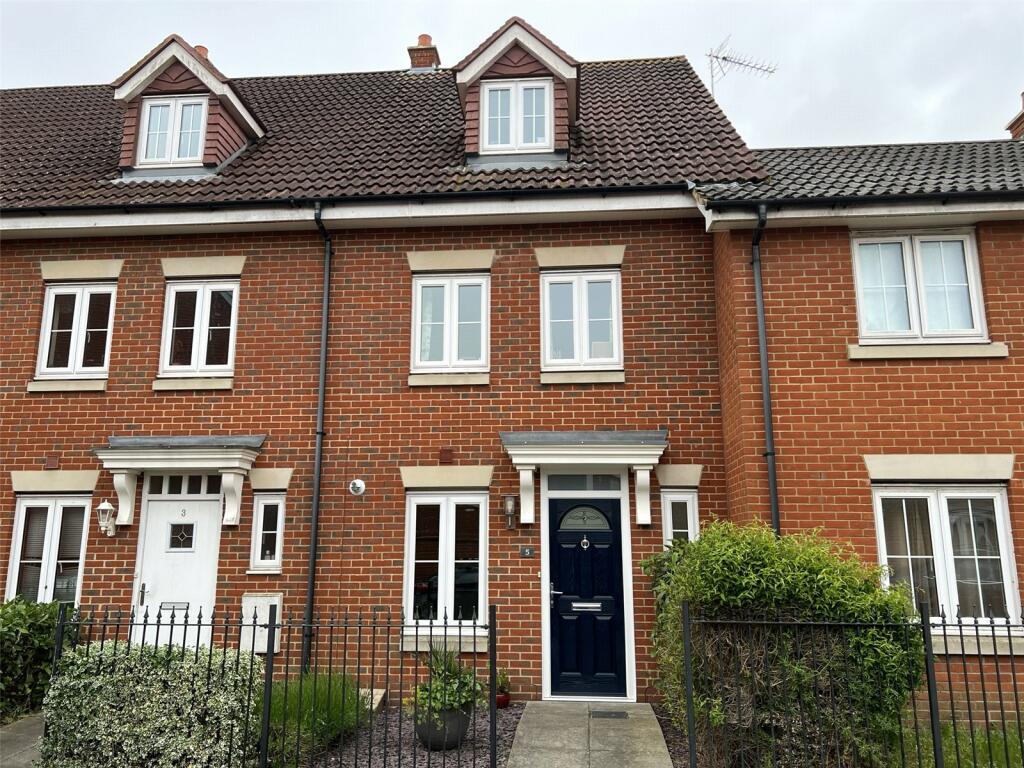


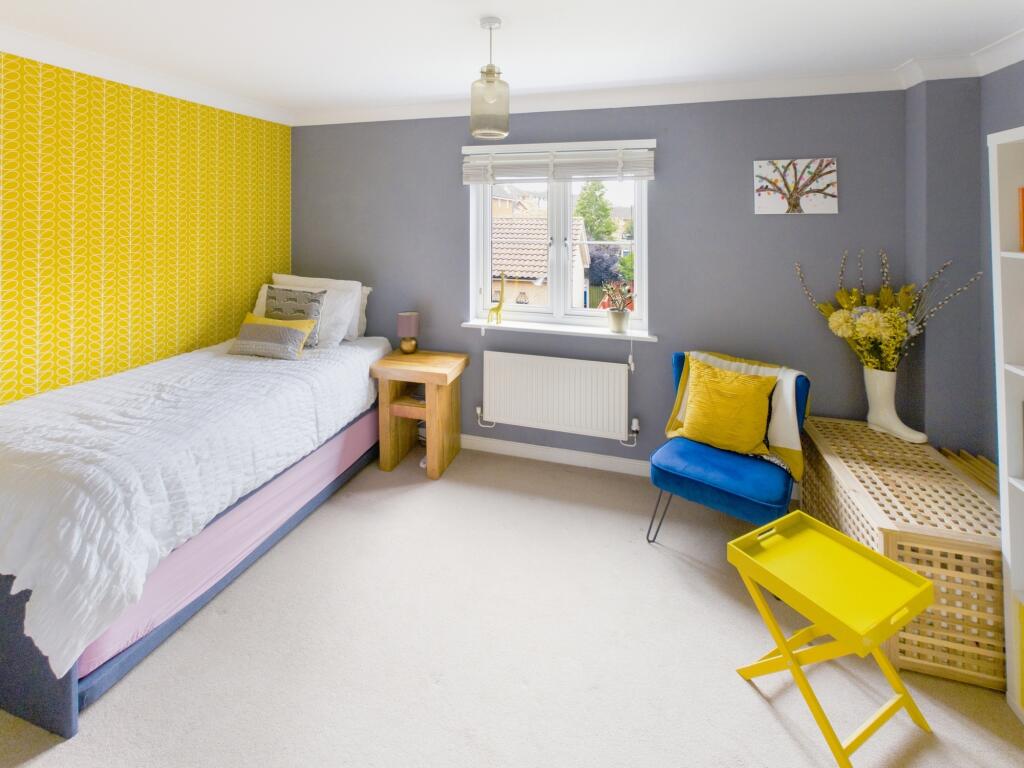
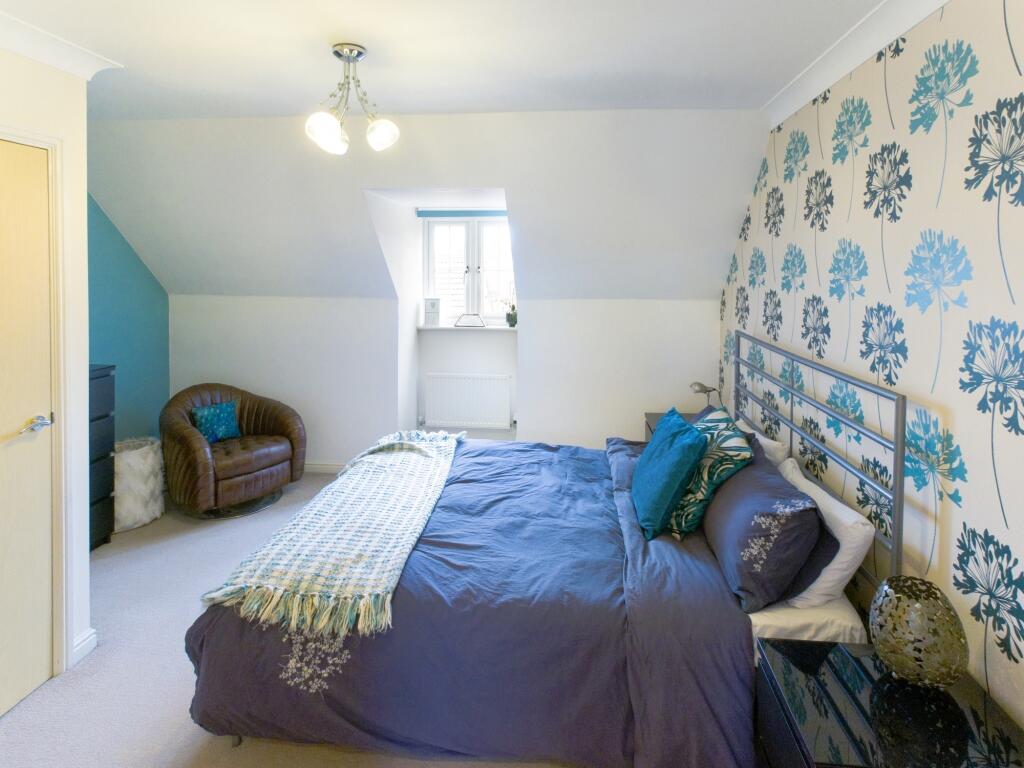
ValuationOvervalued
| Sold Prices | £122.5K - £320K |
| Sold Prices/m² | £1.6K/m² - £3.8K/m² |
| |
Square Metres | ~93 m² |
| Price/m² | £2.8K/m² |
Value Estimate | £247,225£247,225 |
Cashflows
Cash In | |
Purchase Finance | MortgageMortgage |
Deposit (25%) | £64,999£64,999 |
Stamp Duty & Legal Fees | £9,500£9,500 |
Total Cash In | £74,498£74,498 |
| |
Cash Out | |
Rent Range | £950 - £1,750£950 - £1,750 |
Rent Estimate | £950 |
Running Costs/mo | £1,022£1,022 |
Cashflow/mo | £-72£-72 |
Cashflow/yr | £-870£-870 |
Gross Yield | 4%4% |
Local Sold Prices
52 sold prices from £122.5K to £320K, average is £233.5K. £1.6K/m² to £3.8K/m², average is £2.7K/m².
| Price | Date | Distance | Address | Price/m² | m² | Beds | Type | |
| £200K | 05/21 | 0.04 mi | 49, Orwell Road, Ipswich, Suffolk IP3 8HZ | £2,353 | 85 | 3 | Semi-Detached House | |
| £190K | 05/23 | 0.04 mi | 28, Orwell Road, Ipswich, Suffolk IP3 8HZ | - | - | 3 | Terraced House | |
| £170K | 03/23 | 0.04 mi | 91, Orwell Road, Ipswich, Suffolk IP3 8HZ | £3,333 | 51 | 3 | Terraced House | |
| £170K | 03/23 | 0.04 mi | 91, Orwell Road, Ipswich, Suffolk IP3 8HZ | £3,333 | 51 | 3 | Terraced House | |
| £195K | 01/23 | 0.07 mi | 32, Orwell Road, Ipswich, Suffolk IP3 8HZ | £2,826 | 69 | 3 | Terraced House | |
| £122.5K | 04/21 | 0.07 mi | 21, Celestion Drive, Ipswich, Suffolk IP3 8GF | £2,008 | 61 | 3 | Terraced House | |
| £275K | 12/22 | 0.09 mi | 39, Bull Road, Ipswich, Suffolk IP3 8GN | - | - | 3 | Terraced House | |
| £167K | 11/20 | 0.1 mi | 43, Stanley Avenue, Ipswich, Suffolk IP3 8HX | £2,386 | 70 | 3 | Terraced House | |
| £247K | 05/23 | 0.12 mi | 99, Camden Road, Ipswich, Suffolk IP3 8JN | - | - | 3 | Semi-Detached House | |
| £275.6K | 07/23 | 0.12 mi | 27, Pearce Road, Ipswich, Suffolk IP3 8HU | £2,675 | 103 | 3 | Semi-Detached House | |
| £183K | 04/21 | 0.14 mi | 46, Camden Road, Ipswich, Suffolk IP3 8JW | £2,080 | 88 | 3 | Semi-Detached House | |
| £240K | 08/21 | 0.14 mi | 18, Camwood Gardens, Ipswich, Suffolk IP3 8HY | £3,429 | 70 | 3 | Semi-Detached House | |
| £232K | 05/23 | 0.16 mi | 15, Derby Road, Ipswich, Suffolk IP3 8DE | £2,578 | 90 | 3 | Terraced House | |
| £250K | 11/21 | 0.17 mi | 83, Tomline Road, Ipswich, Suffolk IP3 8DB | - | - | 3 | Detached House | |
| £186K | 06/23 | 0.17 mi | 70, Tomline Road, Ipswich, Suffolk IP3 8DB | - | - | 3 | Terraced House | |
| £207K | 01/21 | 0.19 mi | 80, Dover Road, Ipswich, Suffolk IP3 8JQ | £2,464 | 84 | 3 | Terraced House | |
| £255K | 12/20 | 0.19 mi | 89, Henslow Road, Ipswich, Suffolk IP4 5EJ | £2,865 | 89 | 3 | Semi-Detached House | |
| £212K | 03/21 | 0.19 mi | 110, Henslow Road, Ipswich, Suffolk IP4 5EJ | £2,684 | 79 | 3 | Semi-Detached House | |
| £267.5K | 05/23 | 0.19 mi | 121, Henslow Road, Ipswich, Suffolk IP4 5EJ | £2,649 | 101 | 3 | Terraced House | |
| £200K | 02/21 | 0.2 mi | 430, Foxhall Road, Ipswich, Suffolk IP3 8JF | £2,667 | 75 | 3 | Semi-Detached House | |
| £197.5K | 11/22 | 0.22 mi | 34, Coronation Road, Ipswich, Suffolk IP4 5EN | £2,409 | 82 | 3 | Terraced House | |
| £182.5K | 01/21 | 0.22 mi | 72, York Road, Ipswich, Suffolk IP3 8BU | £2,226 | 82 | 3 | Terraced House | |
| £180K | 01/21 | 0.23 mi | 39, Tomline Road, Ipswich, Suffolk IP3 8BZ | £2,466 | 73 | 3 | Semi-Detached House | |
| £320K | 06/21 | 0.23 mi | 7, Malvern Close, Rushmere St Andrew, Ipswich, Suffolk IP5 1AW | - | - | 3 | Semi-Detached House | |
| £280K | 12/22 | 0.24 mi | 230, Felixstowe Road, Ipswich, Suffolk IP3 9AD | £2,709 | 103 | 3 | Semi-Detached House | |
| £270K | 01/21 | 0.25 mi | 1a, Eden Road, Ipswich, Suffolk IP4 5EH | £3,462 | 78 | 3 | Detached House | |
| £235K | 01/23 | 0.25 mi | 17, Tomline Road, Ipswich, Suffolk IP3 8BZ | £3,092 | 76 | 3 | Semi-Detached House | |
| £185K | 01/21 | 0.26 mi | 9, York Road, Ipswich, Suffolk IP3 8BX | £2,534 | 73 | 3 | Terraced House | |
| £215K | 05/21 | 0.26 mi | 125, Parliament Road, Ipswich, Suffolk IP4 5EP | - | - | 3 | Terraced House | |
| £195K | 03/21 | 0.26 mi | 445, Foxhall Road, Ipswich, Suffolk IP3 8LL | - | - | 3 | Semi-Detached House | |
| £210K | 01/21 | 0.27 mi | 318, Cauldwell Hall Road, Ipswich, Suffolk IP4 5AQ | £1,600 | 131 | 3 | Terraced House | |
| £235K | 11/20 | 0.28 mi | 266, Felixstowe Road, Ipswich, Suffolk IP3 9AB | £2,938 | 80 | 3 | Semi-Detached House | |
| £190K | 12/20 | 0.28 mi | 60, Newton Road, Ipswich, Suffolk IP3 8HQ | £2,500 | 76 | 3 | Terraced House | |
| £195K | 11/20 | 0.28 mi | 89, Newton Road, Ipswich, Suffolk IP3 8HQ | £2,786 | 70 | 3 | Semi-Detached House | |
| £205K | 03/21 | 0.29 mi | 16, King Edward Road, Ipswich, Suffolk IP3 9AJ | - | - | 3 | Semi-Detached House | |
| £210K | 05/21 | 0.29 mi | 293, Cauldwell Hall Road, Ipswich, Suffolk IP4 5AJ | £2,333 | 90 | 3 | Terraced House | |
| £300K | 05/23 | 0.3 mi | 29, Geralds Avenue, Ipswich, Suffolk IP4 5AB | £3,704 | 81 | 3 | Detached House | |
| £290K | 01/23 | 0.3 mi | 13, Ascot Drive, Ipswich, Suffolk IP3 9BX | £3,580 | 81 | 3 | Semi-Detached House | |
| £250K | 03/21 | 0.3 mi | 52, Murray Road, Ipswich, Suffolk IP3 9AH | £2,874 | 87 | 3 | Semi-Detached House | |
| £295K | 09/21 | 0.3 mi | 48, Murray Road, Ipswich, Suffolk IP3 9AH | £2,677 | 110 | 3 | Terraced House | |
| £245K | 11/21 | 0.3 mi | 20, Murray Road, Ipswich, Suffolk IP3 9AH | £2,515 | 97 | 3 | Semi-Detached House | |
| £255K | 02/21 | 0.3 mi | 22, Ascot Drive, Ipswich, Suffolk IP3 9BX | £3,312 | 77 | 3 | Semi-Detached House | |
| £215K | 11/20 | 0.3 mi | 27, Ascot Drive, Ipswich, Suffolk IP3 9BX | £2,500 | 86 | 3 | Semi-Detached House | |
| £242.5K | 09/21 | 0.3 mi | 19, Ascot Drive, Ipswich, Suffolk IP3 9BX | - | - | 3 | Semi-Detached House | |
| £310K | 07/23 | 0.3 mi | 43, Ascot Drive, Ipswich, Suffolk IP3 9BX | £3,444 | 90 | 3 | Semi-Detached House | |
| £310K | 07/23 | 0.3 mi | 43, Ascot Drive, Ipswich, Suffolk IP3 9BX | £3,444 | 90 | 3 | Semi-Detached House | |
| £318K | 03/21 | 0.31 mi | 60, Murray Road, Ipswich, Suffolk IP3 9AH | £2,650 | 120 | 3 | Semi-Detached House | |
| £217K | 05/21 | 0.31 mi | 116, Newton Road, Ipswich, Suffolk IP3 8HQ | £2,893 | 75 | 3 | Semi-Detached House | |
| £295K | 11/22 | 0.31 mi | 35, Levington Road, Ipswich, Suffolk IP3 0NJ | £3,831 | 77 | 3 | Terraced House | |
| £260K | 11/20 | 0.32 mi | 5, Ascot Drive, Ipswich, Suffolk IP3 9BX | £2,921 | 89 | 3 | Semi-Detached House | |
| £310K | 03/23 | 0.32 mi | 12, Roy Avenue, Ipswich, Suffolk IP3 8LN | - | - | 3 | Semi-Detached House | |
| £307K | 09/21 | 0.32 mi | 493, Foxhall Road, Ipswich, Suffolk IP3 8LW | £3,529 | 87 | 3 | Semi-Detached House |
Local Rents
49 rents from £950/mo to £1.8K/mo, average is £1.1K/mo.
| Rent | Date | Distance | Address | Beds | Type | |
| £1,100 | 04/24 | 0.09 mi | - | 3 | Terraced House | |
| £1,150 | 04/24 | 0.1 mi | Stanley Avenue, Ipswich | 3 | Semi-Detached House | |
| £1,100 | 04/24 | 0.1 mi | Stanley Avenue, Ipswich | 3 | Detached House | |
| £975 | 04/24 | 0.12 mi | Camden Road, Ipswich, IP3 | 3 | Terraced House | |
| £1,100 | 04/24 | 0.12 mi | Pearce Road, Ipswich, Suffolk, IP3 | 3 | House | |
| £1,250 | 04/24 | 0.13 mi | Foxhall Road, Ipswich, Suffolk, IP3 | 3 | Semi-Detached House | |
| £1,400 | 05/24 | 0.17 mi | Exeter Road, IPSWICH | 3 | Semi-Detached House | |
| £1,750 | 10/24 | 0.2 mi | - | 3 | Bungalow | |
| £1,100 | 07/24 | 0.22 mi | Coronation Road, Ipswich | 3 | House | |
| £1,100 | 04/24 | 0.24 mi | York Road, Ipswich, Suffolk, IP3 | 3 | Terraced House | |
| £1,450 | 12/24 | 0.25 mi | - | 3 | Semi-Detached House | |
| £1,650 | 08/24 | 0.28 mi | - | 3 | Flat | |
| £1,150 | 07/24 | 0.29 mi | Henslow Road, Ipswich | 3 | Semi-Detached House | |
| £1,150 | 12/24 | 0.29 mi | - | 3 | Semi-Detached House | |
| £1,100 | 05/24 | 0.3 mi | Upper Cavendish Street, Ipswich, IP3 | 3 | Semi-Detached House | |
| £1,200 | 04/24 | 0.34 mi | Britannia Road, IPSWICH | 3 | Terraced House | |
| £1,200 | 07/24 | 0.34 mi | Britannia Road, IPSWICH | 3 | Terraced House | |
| £1,200 | 07/24 | 0.34 mi | Britannia Road, IPSWICH | 3 | Terraced House | |
| £975 | 01/24 | 0.35 mi | Salisbury Road, Ipswich, IP3 | 3 | House | |
| £1,200 | 05/24 | 0.36 mi | Foxhall Road, Ipswich, Suffolk, IP3 | 3 | Terraced House | |
| £1,200 | 06/24 | 0.37 mi | Darwin Road, Ipswich | 3 | Terraced House | |
| £1,100 | 01/24 | 0.37 mi | Darwin Road, Ipswich, Suffolk, IP4 | 3 | Semi-Detached House | |
| £1,300 | 06/24 | 0.38 mi | Cauldwell Hall Road, Ipswich, IP4 | 3 | Semi-Detached House | |
| £1,300 | 07/24 | 0.38 mi | Cauldwell Hall Road, Ipswich, IP4 | 3 | Semi-Detached House | |
| £1,195 | 05/24 | 0.41 mi | Foxhall Road, Ipswich, Suffolk, IP3 | 3 | House | |
| £1,595 | 07/24 | 0.45 mi | Ruskin Road, Ipswich | 3 | Semi-Detached House | |
| £1,450 | 08/24 | 0.46 mi | Ruskin Road, Ipswich, Suffolk, IP4 | 3 | Semi-Detached House | |
| £1,300 | 05/24 | 0.46 mi | - | 3 | Semi-Detached House | |
| £1,050 | 04/24 | 0.5 mi | Foxhall Road, Ipswich | 3 | House | |
| £1,375 | 04/24 | 0.51 mi | - | 3 | Terraced House | |
| £1,100 | 02/25 | 0.52 mi | - | 3 | Terraced House | |
| £975 | 01/24 | 0.52 mi | Wellesley Road,Ipswich,IP4 | 3 | Terraced House | |
| £1,200 | 03/25 | 0.52 mi | - | 3 | Terraced House | |
| £995 | 07/24 | 0.53 mi | St Johns Road, Ipswich, IP4 | 3 | Terraced House | |
| £950 | 07/24 | 0.54 mi | Rosebery Road, Ipswich, Suffolk, IP4 | 3 | Terraced House | |
| £1,095 | 04/25 | 0.54 mi | - | 3 | Bungalow | |
| £975 | 06/24 | 0.55 mi | Rosebery Road, Ipswich, Suffolk, UK, IP4 | 3 | House | |
| £975 | 07/24 | 0.55 mi | Rosebery Road, Ipswich, Suffolk, UK, IP4 | 3 | House | |
| £950 | 04/24 | 0.55 mi | Clifford Road, IP4 | 3 | Terraced House | |
| £1,000 | 07/24 | 0.55 mi | Clifford Road, Ipswich, Suffolk | 3 | Terraced House | |
| £1,350 | 08/24 | 0.57 mi | Goring Road, IPSWICH | 3 | Semi-Detached House | |
| £1,250 | 02/24 | 0.58 mi | - | 3 | Semi-Detached House | |
| £1,150 | 04/24 | 0.58 mi | Foxhall Road, Ipswich, IP3 | 3 | Semi-Detached House | |
| £1,150 | 04/24 | 0.58 mi | Foxhall Road | 3 | Semi-Detached House | |
| £995 | 04/24 | 0.59 mi | Upland Road, Ipswich, IP4 | 3 | Terraced House | |
| £995 | 07/24 | 0.59 mi | Upland Road, Ipswich, IP4 | 3 | Terraced House | |
| £1,400 | 04/24 | 0.59 mi | - | 3 | Terraced House | |
| £1,100 | 12/24 | 0.6 mi | - | 3 | Terraced House | |
| £950 | 02/24 | 0.62 mi | - | 3 | Semi-Detached House |
Local Area Statistics
Population in IP3 | 34,30834,308 |
Population in Ipswich | 219,393219,393 |
Town centre distance | 0.90 miles away0.90 miles away |
Nearest school | 0.10 miles away0.10 miles away |
Nearest train station | 0.12 miles away0.12 miles away |
| |
Rental demand | Landlord's marketLandlord's market |
Rental growth (12m) | +1%+1% |
Sales demand | Buyer's marketBuyer's market |
Capital growth (5yrs) | +9%+9% |
Property History
Listed for £259,995
November 24, 2024
Sold for £183,500
2014
Sold for £175,000
2008
Sold for £201,596
2006
Floor Plans
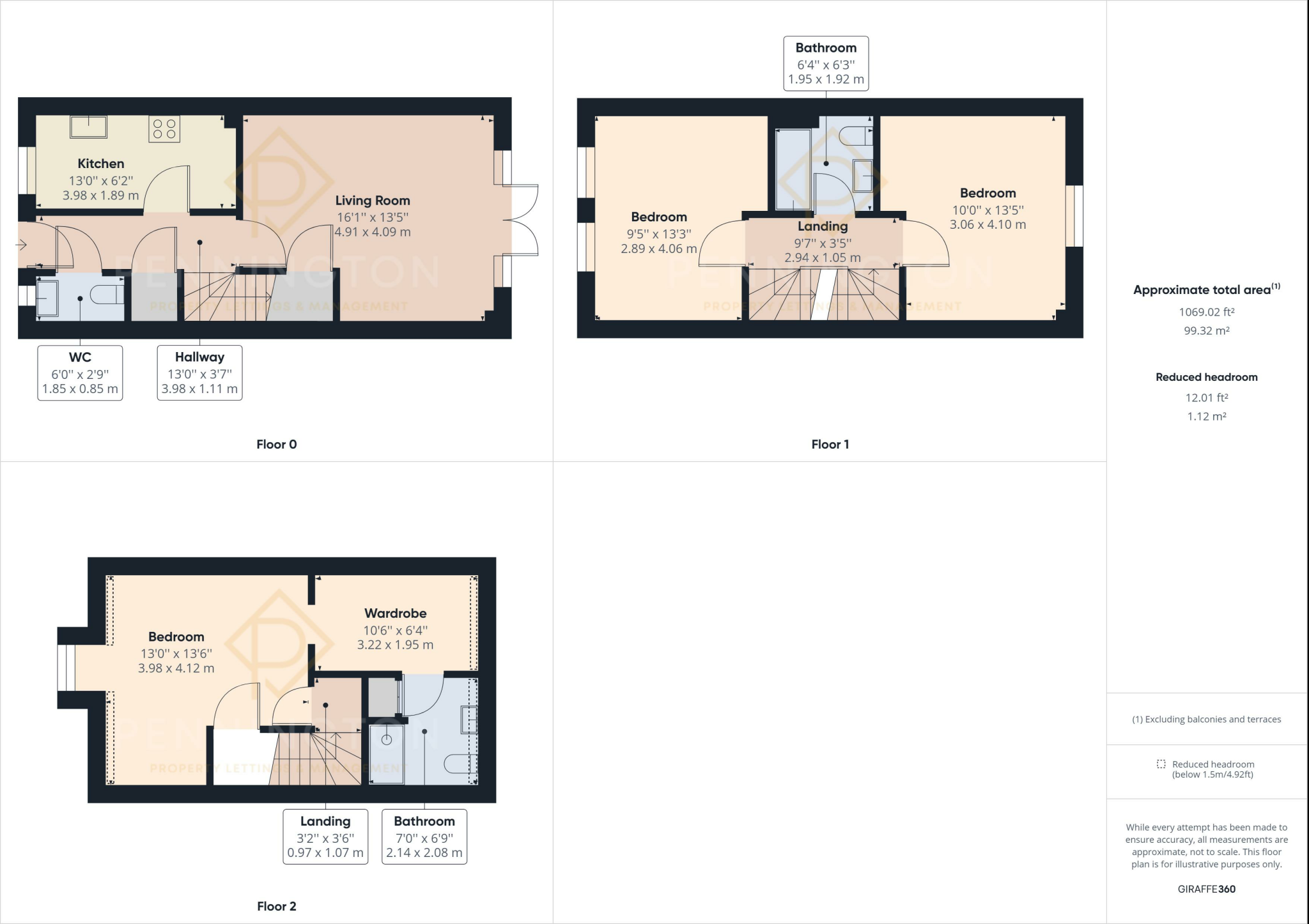
Description
- THREE DOUBLE BEDROOMS +
- EN-SUITE SHOWER ROOM +
- CLOAKROOM +
- GARAGE AND PARKING +
- GAS CENTRAL HEATING +
- EPC BAND C +
Pennington are pleased to offer for sale this three bedroom, three storey town house situated to the east side of Ipswich within walking distance of Derby road train station and Ipswich Hospital. Refurbished family bathroom (3 years ago) and en-suite shower room ( 2 years ago). Mainly south facing garden. The property is also situated in the Copleston High School catchment and close to all local amenities. This property offers entrance hall, cloakroom, fitted kitchen, living/dining room, family bathroom, main bedroom with en-suite and dressing room, two further double bedrooms, double glazing throughout, gas central heating, garage and off road parking space. This property will be sold with vacant possession and an early viewing is highly recommended.
Accommodation:
Main front door into:
Entrance Hallway: - Storage cupboard, radiator, heating and hot water thermostat controller, stairs and Doors off
.
Cloakroom: - Double glazed window to front, hand wash basin with vanity unit, low level WC and radiator.
Living/Dining Room: - 4.91m x 4.09m max 3.05m min (16'1 x 13'5 max)
Double glazed window to rear, double glazed French doors overlooking rear garden, TV point, telephone point, fire place, spot lights, coved ceiling and spacious under stairs cupboard. Power points.
Kitchen: - 3.98m x 1.89m (13'0 x 6'2 )
Double glazed window to front, coved ceiling, wall and base units, work top with splash back tiles, under cupboard lighting, one and a half bowl sink and single drainer, space for washing machine, dishwasher, fridge freezer, integrated oven and gas hob, part tiled walls and tiled flooring. Power points.
First Floor Landing: - Doors off.
Bedroom Two: - 4.10m x 3.06m (13'5 x 10'0 )
Double glazed window to rear, coved ceilings, radiator. Power points
Bedroom Three: - 4.06m x 2.89m (13'3 x 9’5” )
Double glazed window to front, coved ceiling, radiator. Power points
Bathroom: - Panelled bath with dual shower heads, vanity unit wash basin, low level WC, spot lights, coved ceiling, radiator.
Second Floor Landing, doors off
Bedroom One: - 4.12m x 3.98m (13'6 x 13'0 )
Double glazed window to front, TV point, airing cupboard, coved ceiling, radiator, Power points, and arch through to:
Dressing Area: - 3.22m x 1.965m (10'6 x 6'4 )
Velux window to rear, radiator, Power points, and door into:
En-Suite: - Spot lights, low level WC, hand wash basin and double shower cubicle, built in cupboard, heated towel rail,
Outside: - To the front of the property has a pathway to front door and shingled garden.
To the rear of the property, main garden providing mainly laid to lawn, patio area and access to rear providing access to garage with up and over door and one allocated parking space no 194.
NB THERE IS A SMALL YEARLY MAINTENACE CHARGE FOR THE UPKEEP OF THE PARKING AREA. COST TO BE CONFIRMED
EPC RATING C
COUNCIL TAX BAND C
Tenure - FREEHOLD
Annual Service Charge - EWS Property Management 2023 charge was £140.60
AML REGULATIONS & PROOF OF FUNDING: Any proposed purchasers will be asked to provide identification and proof of funding before any offer is accepted. We would appreciate your co-operation with this to ensure there are no delays in agreeing the sale.
Pennington are pleased to offer for sale this three bedroom, three storey town house situated to the east side of Ipswich within walking distance of Derby road train station and Ipswich Hospital. Refurbished family bathroom (3 years ago) and en-suite shower room ( 2 years ago). Mainly south facing garden. The property is also situated in the Copleston High School catchment and close to all local amenities. This property offers entrance hall, cloakroom, fitted kitchen, living/dining room, family bathroom, main bedroom with en-suite and dressing room, two further double bedrooms, double glazing throughout, gas central heating, garage and off road parking space. This property will be sold with vacant possession and an early viewing is highly recommended.
Accommodation:
Main front door into:
Entrance Hallway: - Storage cupboard, radiator, heating and hot water thermostat controller, stairs and Doors off
.
Cloakroom: - Double glazed window to front, hand wash basin with vanity unit, low level WC and radiator.
Living/Dining Room: - 4.91m x 4.09m max 3.05m min (16'1 x 13'5 max)
Double glazed window to rear, double glazed French doors overlooking rear garden, TV point, telephone point, fire place, spot lights, coved ceiling and spacious under stairs cupboard. Power points.
Kitchen: - 3.98m x 1.89m (13'0 x 6'2 )
Double glazed window to front, coved ceiling, wall and base units, work top with splash back tiles, under cupboard lighting, one and a half bowl sink and single drainer, space for washing machine, dishwasher, fridge freezer, integrated oven and gas hob, part tiled walls and tiled flooring. Power points.
First Floor Landing: - Doors off.
Bedroom Two: - 4.10m x 3.06m (13'5 x 10'0 )
Double glazed window to rear, coved ceilings, radiator. Power points
Bedroom Three: - 4.06m x 2.89m (13'3 x 9’5” )
Double glazed window to front, coved ceiling, radiator. Power points
Bathroom: - Panelled bath with dual shower heads, vanity unit wash basin, low level WC, spot lights, coved ceiling, radiator.
Second Floor Landing, doors off
Bedroom One: - 4.12m x 3.98m (13'6 x 13'0 )
Double glazed window to front, TV point, airing cupboard, coved ceiling, radiator, Power points, and arch through to:
Dressing Area: - 3.22m x 1.965m (10'6 x 6'4 )
Velux window to rear, radiator, Power points, and door into:
En-Suite: - Spot lights, low level WC, hand wash basin and double shower cubicle, built in cupboard, heated towel rail,
Outside: - To the front of the property has a pathway to front door and shingled garden.
To the rear of the property, main garden providing mainly laid to lawn, patio area and access to rear providing access to garage with up and over door and one allocated parking space no 194.
NB THERE IS A SMALL YEARLY MAINTENACE CHARGE FOR THE UPKEEP OF THE PARKING AREA. COST TO BE CONFIRMED
EPC RATING C
COUNCIL TAX BAND C
Tenure - FREEHOLD
Annual Service Charge - EWS Property Management 2023 charge is £140.60
AML REGULATIONS & PROOF OF FUNDING: Any proposed purchasers will be asked to provide identification and proof of funding before any offer is accepted. We would appreciate your co-operation with this to ensure there are no delays in agreeing the sale.
Similar Properties
Like this property? Maybe you'll like these ones close by too.
