2 Bed Terraced House, Single Let, Ipswich, IP3 8GL, £225,000
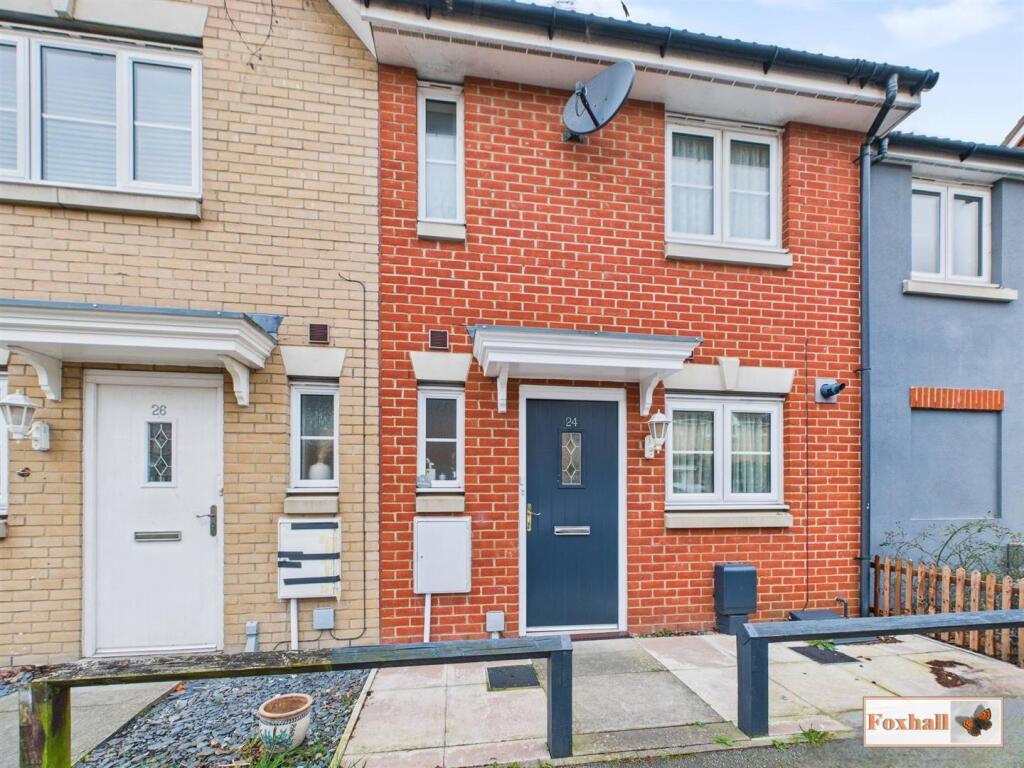
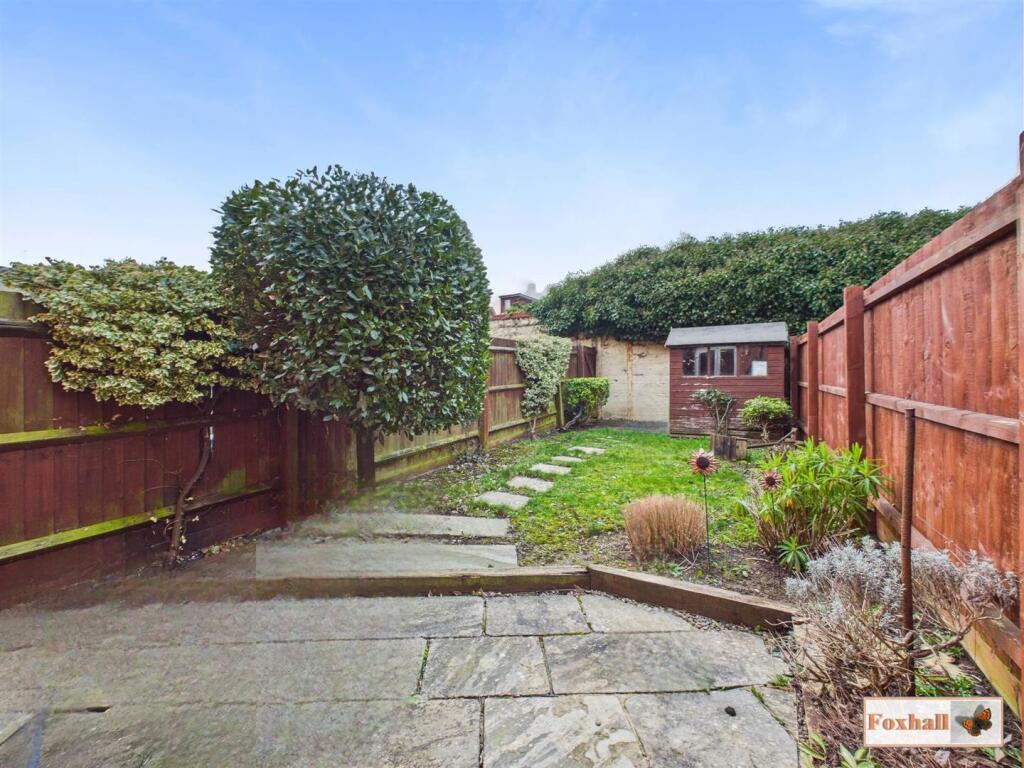

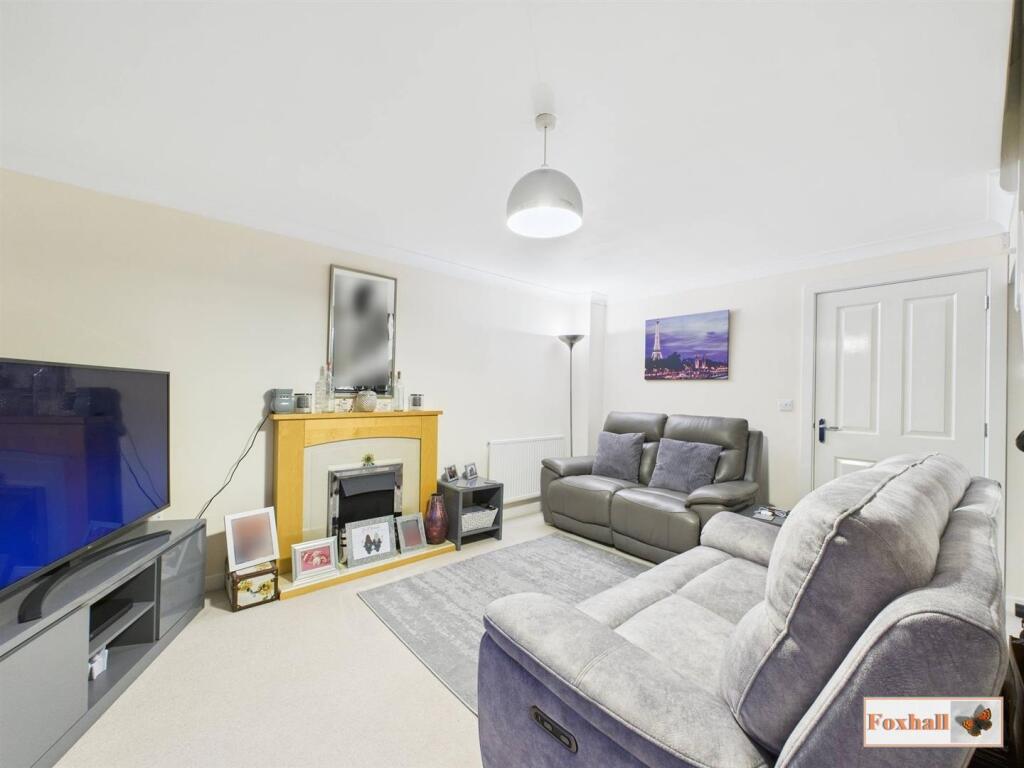
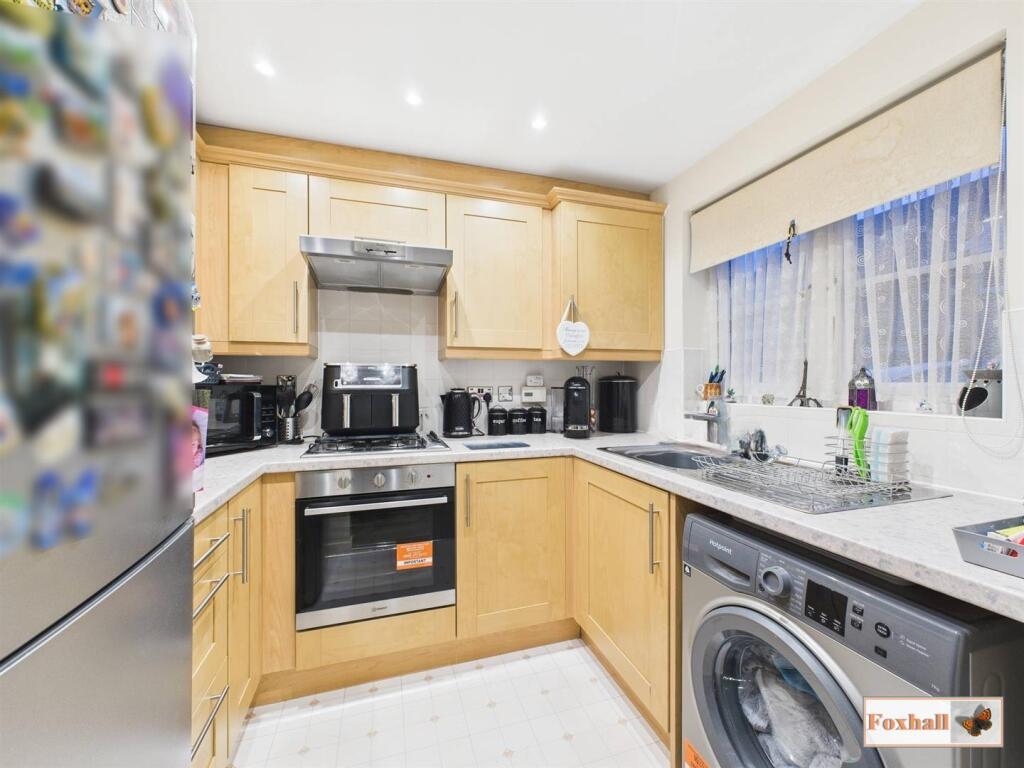
ValuationOvervalued
Cashflows
Property History
Listed for £225,000
March 5, 2025
Floor Plans
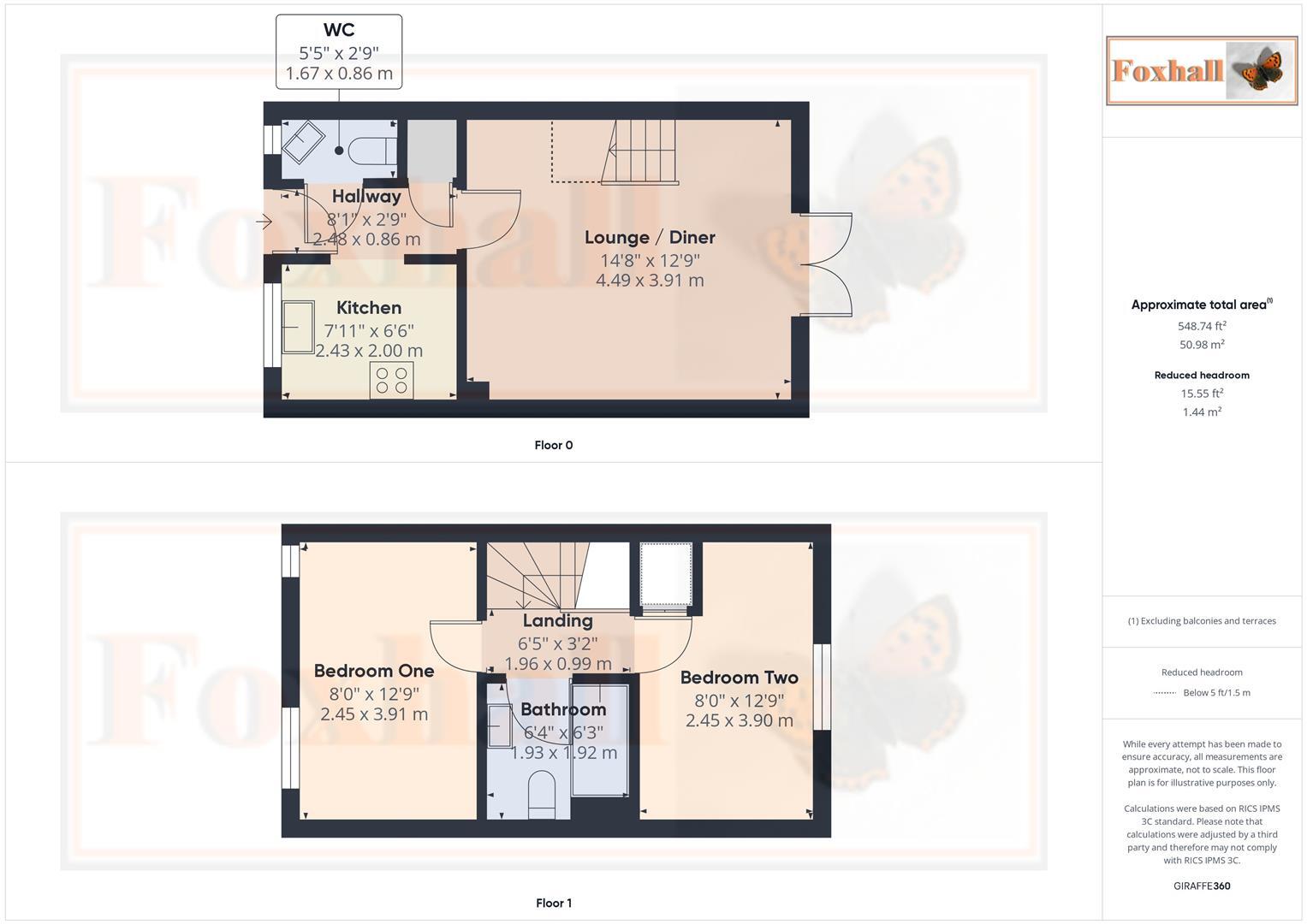
Description
- TWO DOUBLE BEDROOMS - IMMACULATE DECORATIVE ORDER IN COPLESTON HIGH SCHOOL CATCHMENT +
- 19'0" x 12'7" LOUNGE / DINER WITH FRENCH DOORS OPENING OUT ONTO THE GARDEN +
- ENCLOSED REAR GARDEN FENCE PANELS REPLACED ON RIGHT HAND SIDE JUST 12-18 MONTHS AGO +
- UPSTAIRS BATHROOM - DOWNSTAIRS CLOAKROOM WITH NEW TAPS AND FLOORING +
- MODERN FITTED KITCHEN WITH NEW OVEN, HOB AND EXTRACTOR FAN +
- GAS CENTRAL HEATING VIA REGULARLY SERVICED BOILER AND RADIATORS +
- uPVC DOUBLE GLAZED WINDOWS AND FRENCH DOORS AND AIR CONDITIONING UNIT ONLY 2 YEARS OLD +
- HALLWAY CARPET ONLY YEAR OLD - FRONT PAVING SLABS AND DOOR PAINTED 2 YEARS AGO +
- ALLOCATED PARKING AND VISITOR PARKING AND PEDESTRIAN REAR ACCESS FROM GARDEN +
- FREEHOLD - COUNCIL TAX BAND - B +
TWO DOUBLE BEDROOMS - IMMACULATE DECORATIVE ORDER IN COPLESTON HIGH SCHOOL CATCHMENT - 19'0" x 12'7" LOUNGE / DINER WITH FRENCH DOORS OPENING OUT ONTO THE GARDEN - ENCLOSED REAR GARDEN - UPSTAIRS BATHROOM - DOWNSTAIRS CLOAKROOM WITH NEW TAPS AND FLOORING - MODERN FITTED KITCHEN WITH NEW OVEN, HOB AND EXTRACTOR FAN - GAS CENTRAL HEATING VIA REGULARLY SERVICED BOILER AND RADIATORS - uPVC DOUBLE GLAZED WINDOWS AND FRENCH DOORS AND AIR CONDITIONING UNIT ONLY 2 YEARS OLD - ALLOCATED PARKING AND VISITOR PARKING AND PEDESTRIAN REAR ACCESS FROM GARDEN - HALLWAY CARPET ONLY YEAR OLD - FRONT PAVING SLABS AND DOOR PAINTED 2 YEARS AGO
Foxhall Estate Agents are delighted to offer for sale this well presented two bedroom house in popular East Ipswich location within Copleston High School catchment area (subject to availability).
Comprising two double bedrooms, upstairs bathroom, lounge / diner, kitchen with new oven recently fitted and downstairs W.C. which has new taps and flooring. It also benefits from a low maintenance front garden with paving slabs fitted 2 years ago along with repainted front door and a fully enclosed rear garden with pedestrian gate and access to allocated parking space and communal visitors spaces. Fence on righthand side replaced just 12-18 months ago.
The property benefits from having had air conditioning installed just two years ago (£1500) which has had it's first service and comes with a 5 year warranty and has hot and cold settings as required.
There is gas central heating throughout via a regularly serviced boiler (last serviced 18th Feb 2025) and UPVC double glazed windows and French doors that open out onto the garden.
This is a sought after area with a play area just round the corner, plenty of shops and amenities within walking distance and a further range within a short drive, Copleston School catchment area, close to Derby Road mainline, Ipswich Hospital and easy access to A14 and equally Ipswich town centre and waterfront.
Front Garden - Low maintenance front garden with low level wooden rails, paving slabs. These have been installed just 2 years ago along with the front door being repainted.
Hallway - Composite door, door to the downstairs cloakroom, opening through to the kitchen and door to the lounge / diner. There is also a utility cupboard with power and currently with shelving with space to house a dryer. Potentially due to this cupboard being next to the downstairs cloakroom then new owners may be able to plumb in a washing machine and put a dishwasher in the kitchen where the washing machine is currently located. Carpet flooring replaced only a year ago.
Kitchen - 2.41m x 1.98m (7'11 x 6'6) - Comprising of wall and base units and cupboards and drawers under and work-surfaces over, stainless steel one and a half sink bowl drainer unit with mixer tap, double glazed window to front with fitted roller blind, space and plumbing for washing machine (washing machine only one year old can be left for an additional £150), Indesit oven with stainless steel hob over the top and extractor fan, wall mounted Ideal combi boiler regularly serviced (last service 18th Feb 2025). Space for a full height fridge / freezer, vinyl flooring, splash-back tiling, stainless steel brushed sockets some of which have USB points. Six spotlights which have all recently had the transformers replaced.
Lounge / Diner - 4.47m x 3.89m (14'8 x 12'9) - Two radiators, space under the stairs for storage / desk, carpet flooring, feature fireplace which is electric, aerial point, phone point and double glazed French doors to the rear garden.
Cloakroom W.C. - Pedestal wash hand basin with new taps and new vinyl flooring, low flush W.C., extractor fan, fuse board and obscure double glazed window to front. splashback tiling and radiator.
Landing - Doors to Bedroom One and Two and the Bathroom. Coving, smoke alarm and carpet flooring.
Bedroom One - 3.89m x 2.44m (12'9 x 8') - Double glazed window to front, radiator, carpet flooring and coving. Loft hatch and fan light. Air conditioning unit supplying both cold and hot air which has only been installed two years ago. Cupboard over stairs for storage.
Bedroom Two - 3.89m x 2.44m (12'9 x 8') - Two double glazed windows to rear, radiator and carpet flooring. Wardrobe to be left.
Bathroom - 1.93m x 1.91m (6'4 x 6'3) - Vinyl flooring, low flush W.C., large vanity wash hand basin, panelled bath with mixer tap and shower over with both hand held head and fixed shower head. Solid shower screen, spotlights, extractor, shaving point, radiator and splashback tiling.
Rear Garden - 4.57m x 10.97m approx (15' x 36' approx) - Westerly facing rear garden, patio area suitable for alfresco dining, fully landscaped main lawn area and pathway to rear with mature planting and a further hard-standing and a shed approximately 7' x 5' to stay. Pedestrian gate to the rear which leads to the small car park and one allocated space and several communal visitor spaces. Wall-light and outside tap. New fence on right hand side replaced just 12-18 months ago.
Parking - Allocated parking space within small car park serving just a few houses, entrance couple of houses down. There are several communal visitor spaces also.
Agents Note - Tenure - Freehold
Council Tax Band - B
(Some items of furniture to be left or for negotiation).
Similar Properties
Like this property? Maybe you'll like these ones close by too.