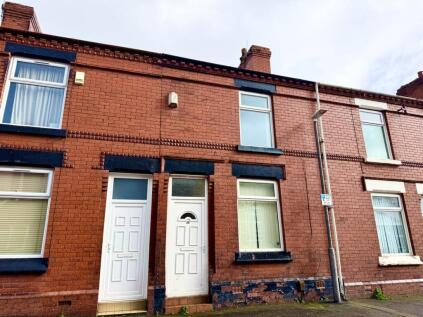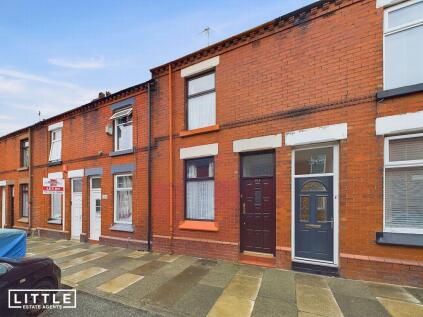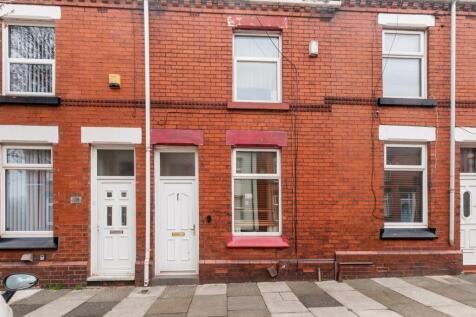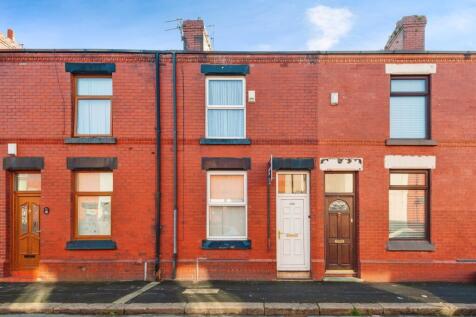3 Bed Terraced House, Refurb/BRRR, Saint Helens, WA10 1LT, £99,950
Alfred Street, St. Helens, WA10 1LT - 8 views - 6 months ago
Sold STC
Leasehold
Refurb/BRRR
ROI: 7%
~93 m²
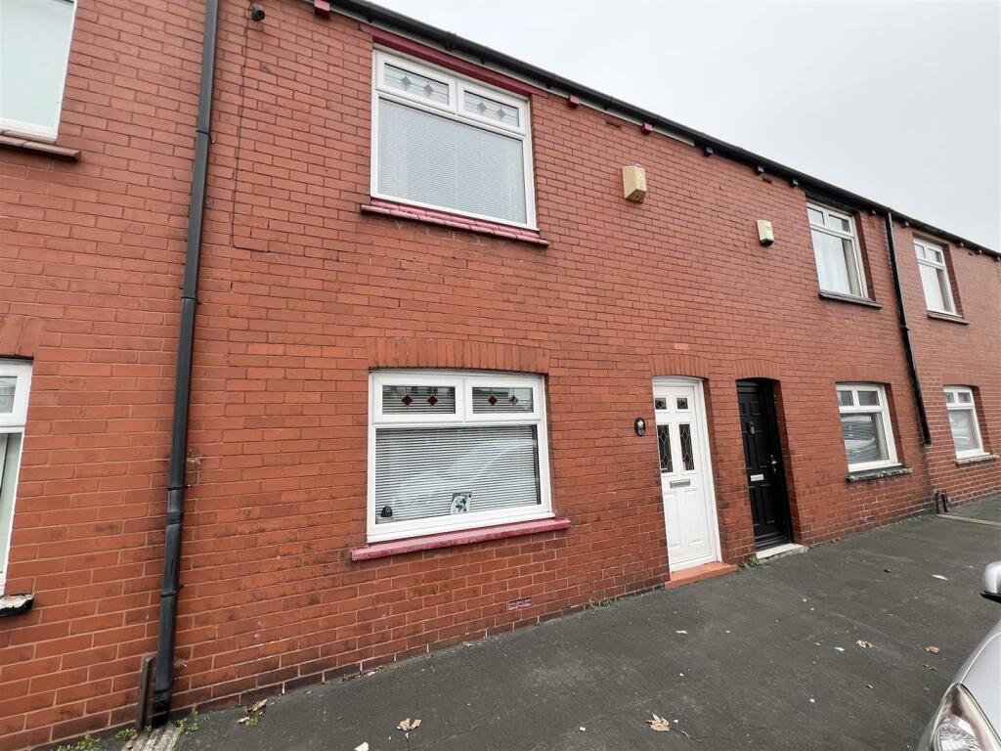
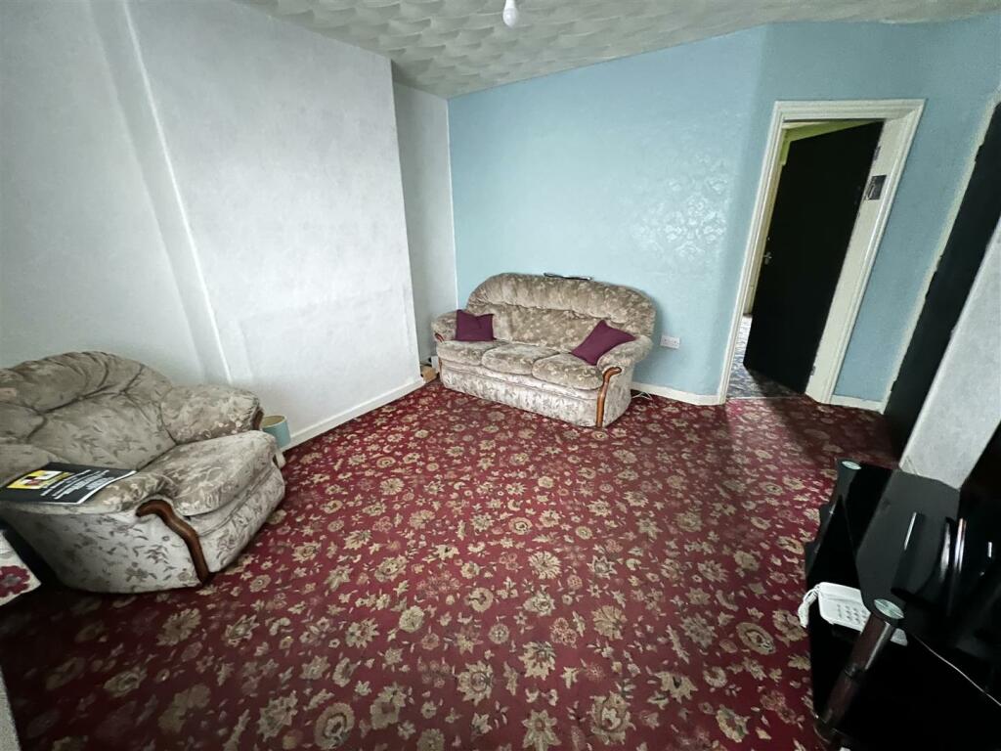
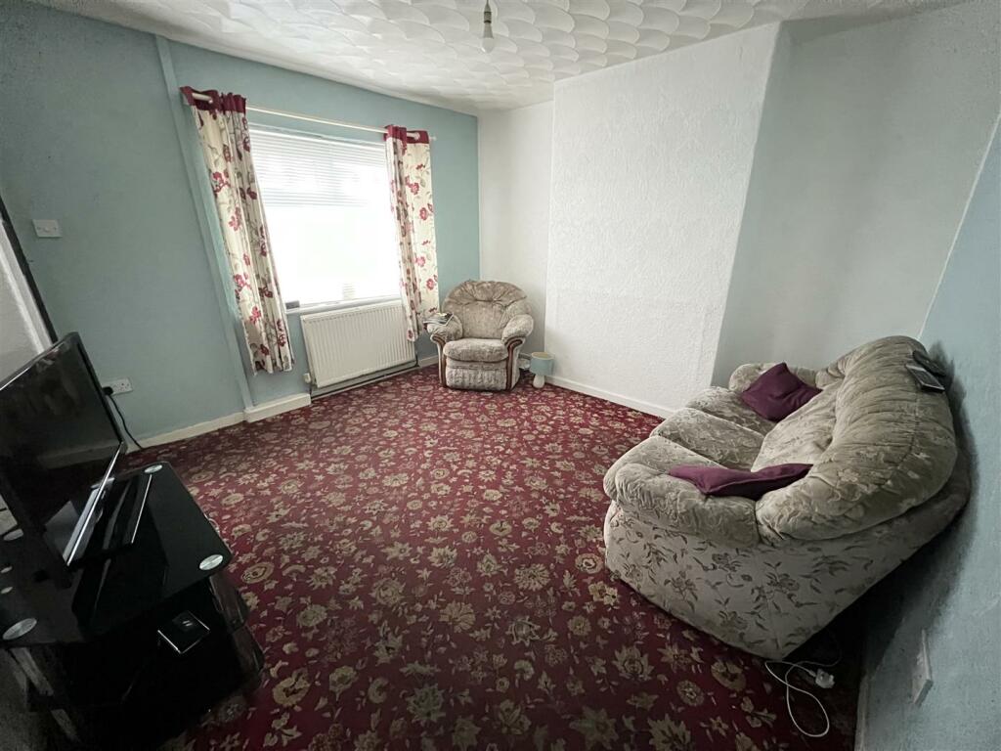
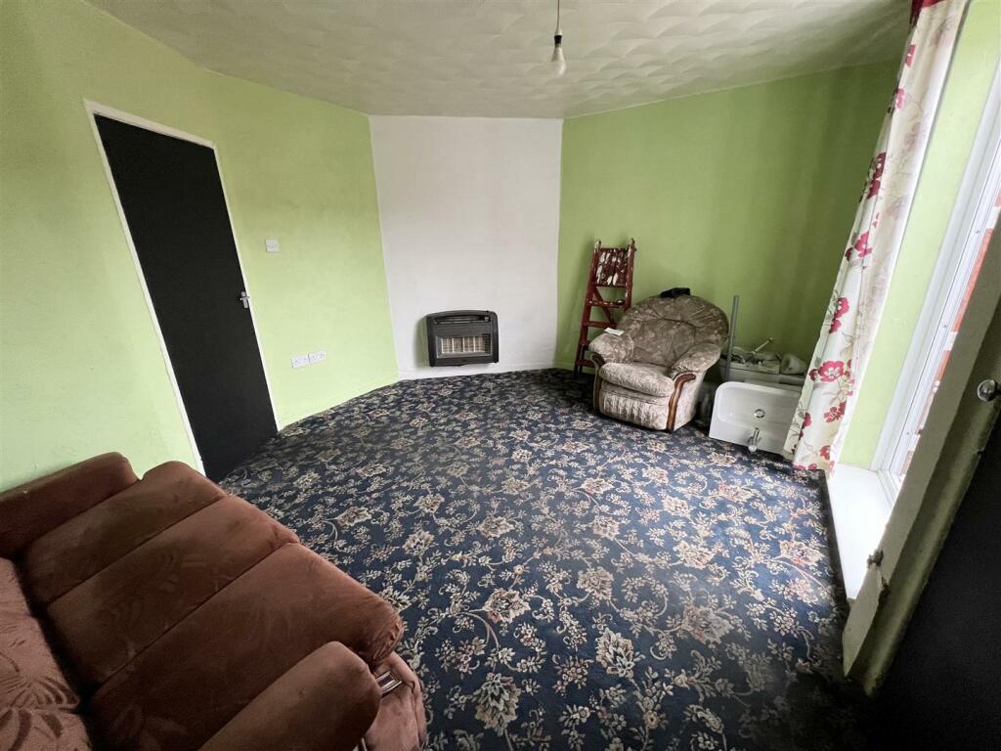
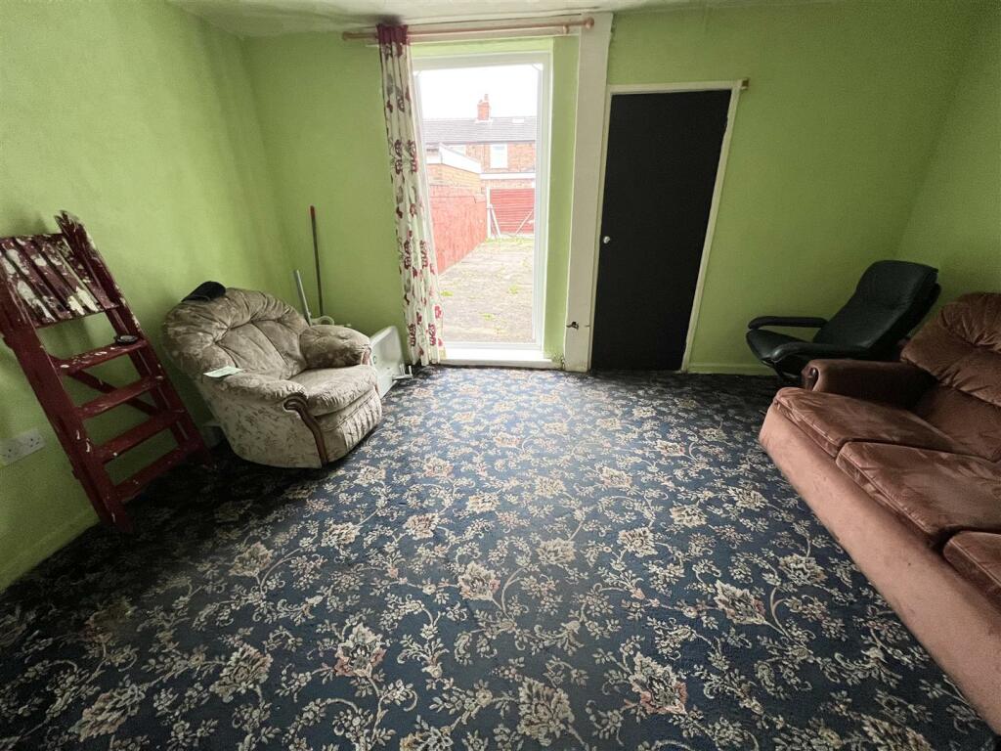
+8 photos
ValuationUndervalued
Investment Opportunity
Cash In | |
Purchase Finance | Bridging Loan |
Deposit (25%) | £24,988 |
Stamp Duty & Legal Fees | £4,199 |
Refurb Costs | £39,132 |
Bridging Loan Interest | £2,624 |
Total Cash In | £72,692 |
| |
Cash Out | |
Monetisation | FlipRefinance & Rent |
Revaluation | £112,519 |
Mortgage (After Refinance) | £84,389 |
Mortgage LTV | 75% |
Cash Released | £9,426 |
Cash Left In | £63,266 |
Equity | £28,130 |
Rent Range | £650 - £1,950 |
Rent Estimate | £961 |
Running Costs/mo | £564 |
Cashflow/mo | £397 |
Cashflow/yr | £4,766 |
ROI | 7% |
Gross Yield | 12% |
Local Rents
31 rents from £650/mo to £1.9K/mo, average is £900/mo.
Local Area Statistics
Population in WA10 | 38,450 |
Population in Saint Helens | 127,858 |
Nearest school | 0.20 miles away |
Nearest train station | 0.24 miles away |
| |
Rental demand | Landlord's market |
Rental growth (12m) | +1% |
Sales demand | Balanced market |
Capital growth (5yrs) | +22% |
Property History
Listed for £99,950
November 8, 2024
Floor Plans
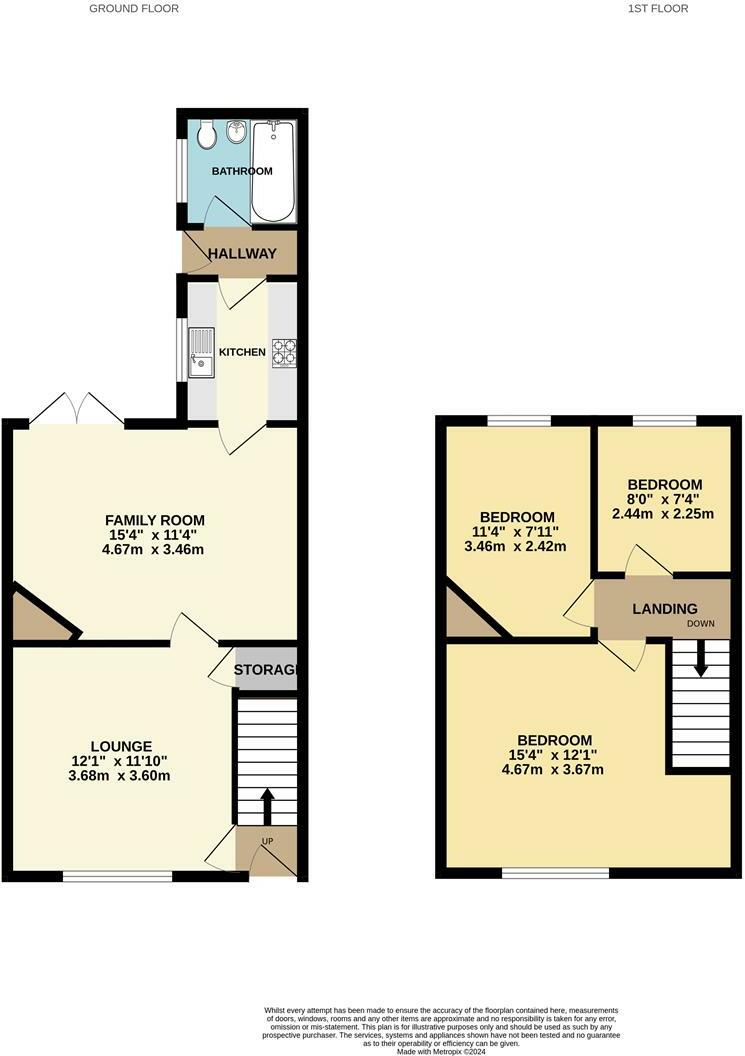
Description
Similar Properties
Like this property? Maybe you'll like these ones close by too.
3 Bed House, Refurb/BRRR, Saint Helens, WA10 1LT
£95,000
2 views • a month ago • 93 m²
Sold STC
2 Bed House, Refurb/BRRR, Saint Helens, WA10 1LR
£85,000
5 views • 7 months ago • 68 m²
2 Bed House, Refurb/BRRR, Saint Helens, WA10 1LR
£75,000
4 views • a month ago • 68 m²
Sold STC
3 Bed House, Refurb/BRRR, Saint Helens, WA10 1LD
£100,000
6 views • 7 months ago • 93 m²
