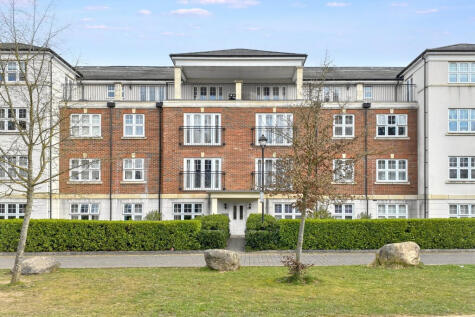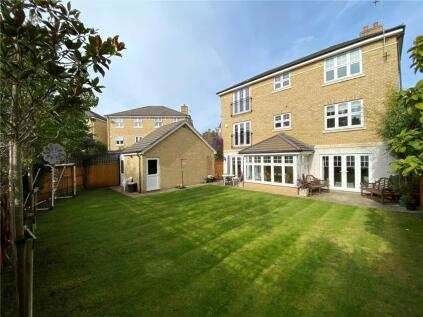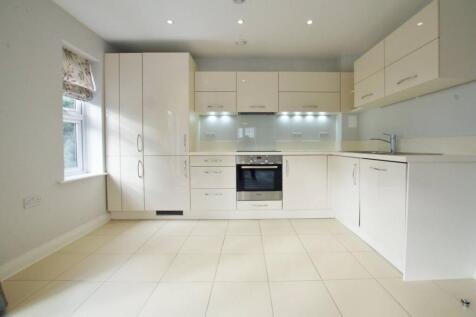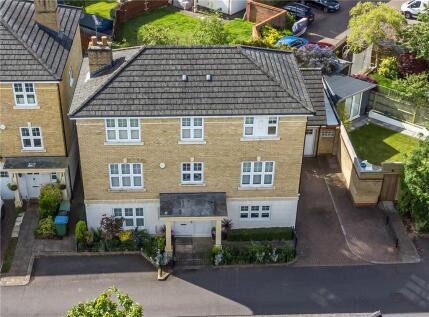6 Bed Semi-Detached House, Single Let, Watford, WD17 4DD, £1,250,000
Shirley Road, Watford, WD17 4DD - 6 months ago
BTL
~186 m²
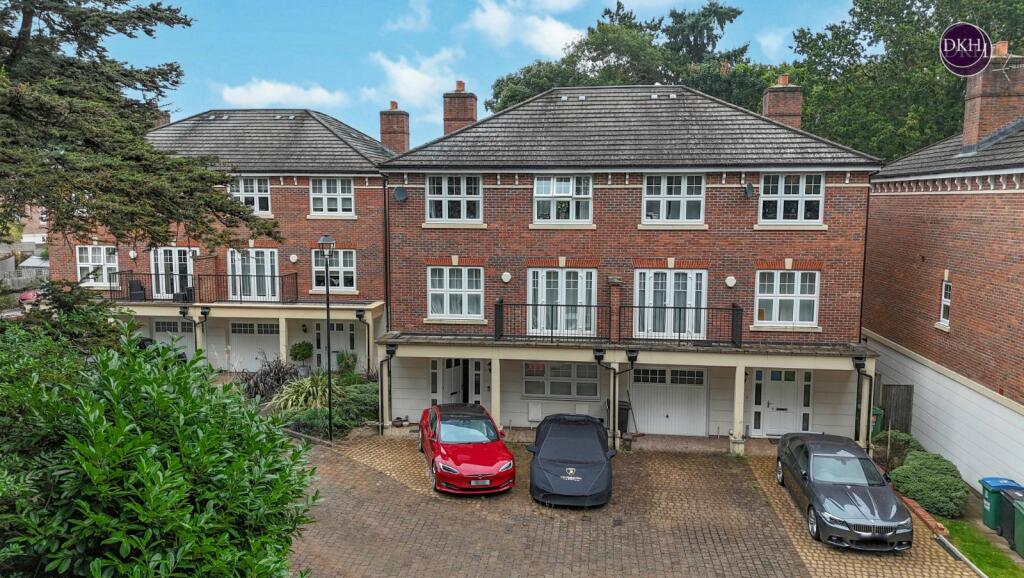
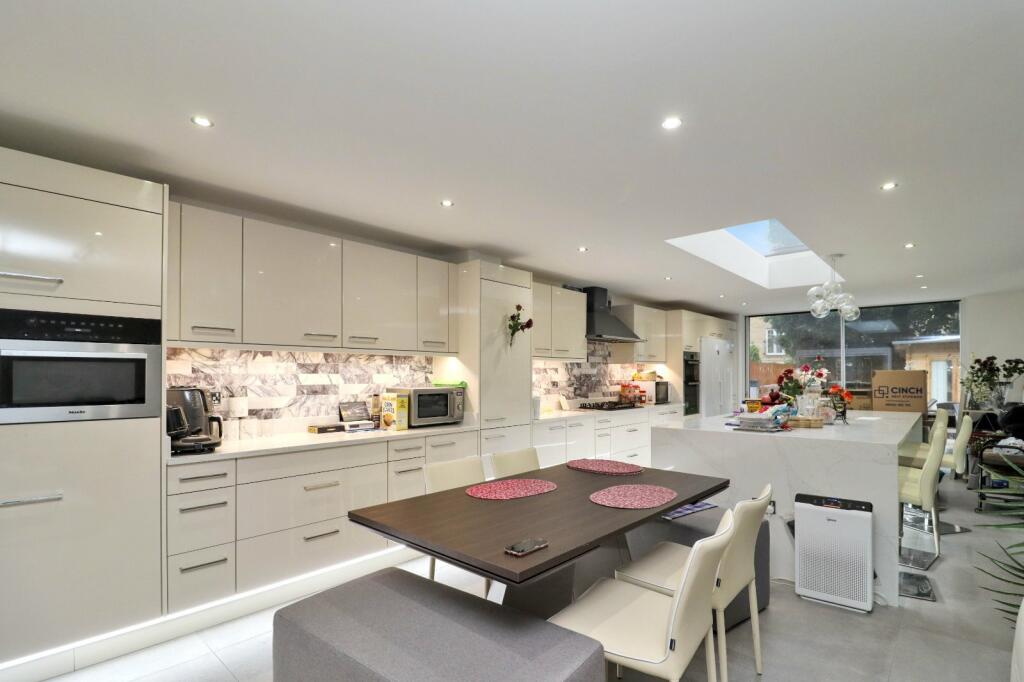
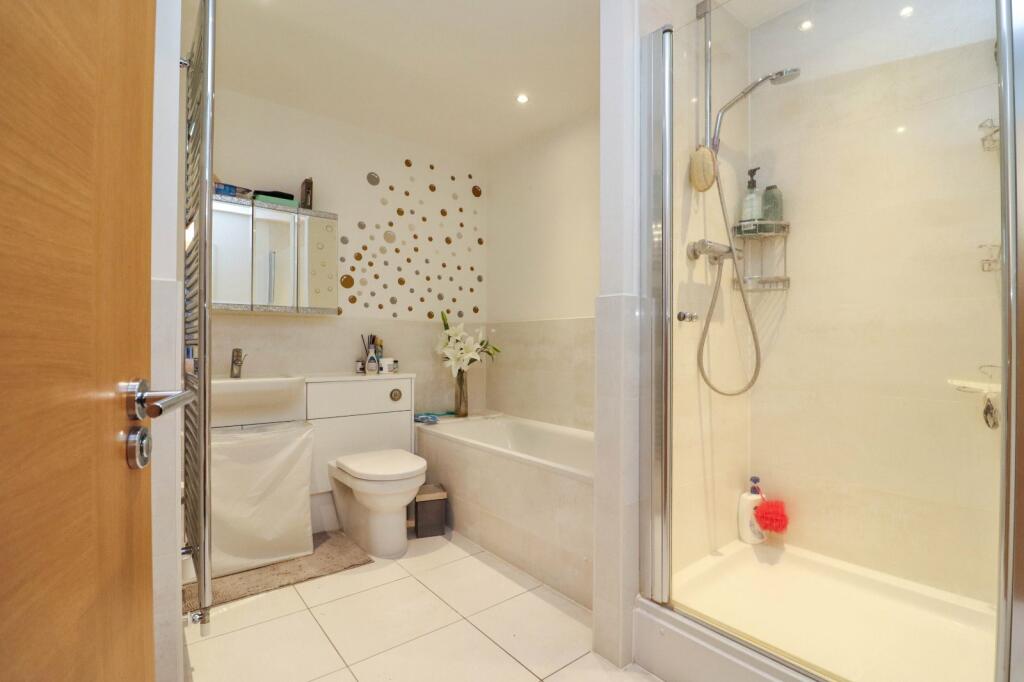
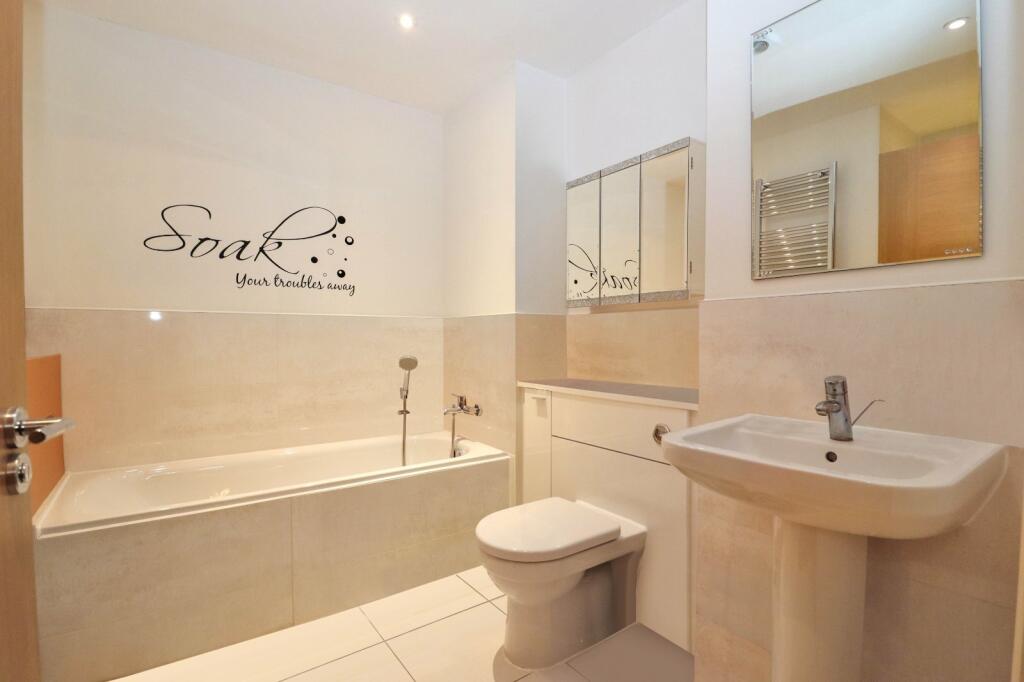
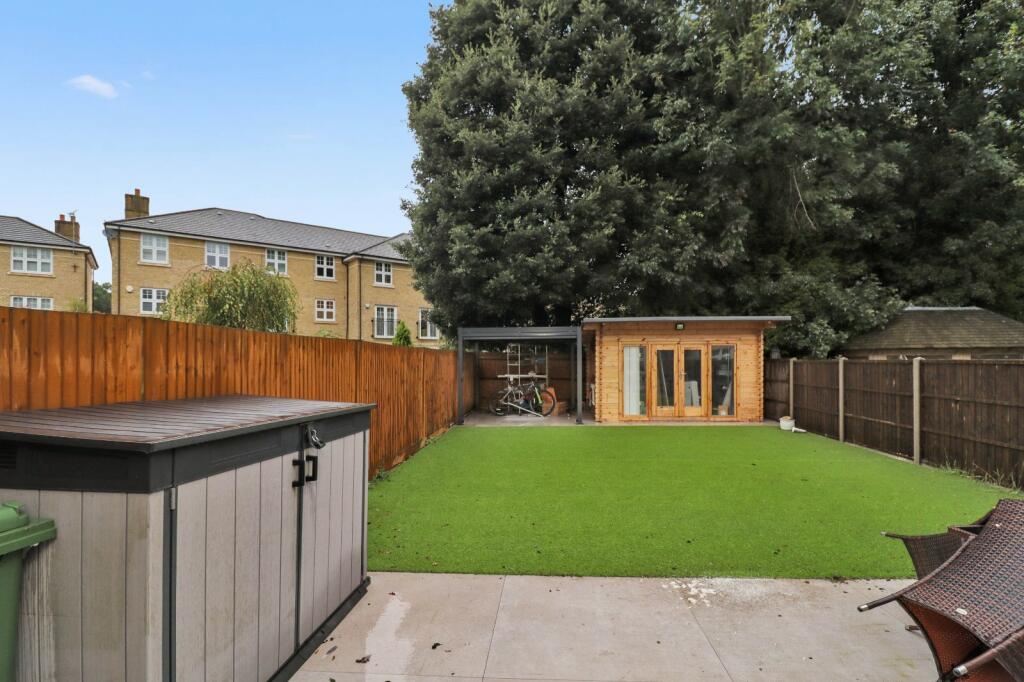
ValuationOvervalued
| Sold Prices | £402K - £1.9M |
| Sold Prices/m² | £3.6K/m² - £10.1K/m² |
| |
Square Metres | ~186 m² |
| Price/m² | £6.7K/m² |
Value Estimate | £920,547 |
Cashflows
Cash In | |
Purchase Finance | Mortgage |
Deposit (25%) | £312,500 |
Stamp Duty & Legal Fees | £104,950 |
Total Cash In | £417,450 |
| |
Cash Out | |
Rent Range | £1,600 - £3,000 |
Rent Estimate | £1,600 |
Running Costs/mo | £4,246 |
Cashflow/mo | £-2,646 |
Cashflow/yr | £-31,755 |
Gross Yield | 2% |
Local Sold Prices
20 sold prices from £402K to £1.9M, average is £1.1M. £3.6K/m² to £10.1K/m², average is £5.1K/m².
Local Rents
27 rents from £1.6K/mo to £3K/mo, average is £2K/mo.
Local Area Statistics
Population in WD17 | 15,825 |
Population in Watford | 117,094 |
Town centre distance | 0.61 miles away |
Nearest school | 0.10 miles away |
Nearest train station | 0.63 miles away |
| |
Rental demand | Landlord's market |
Rental growth (12m) | +32% |
Sales demand | Balanced market |
Capital growth (5yrs) | +10% |
Property History
Listed for £1,250,000
October 2, 2024
Floor Plans
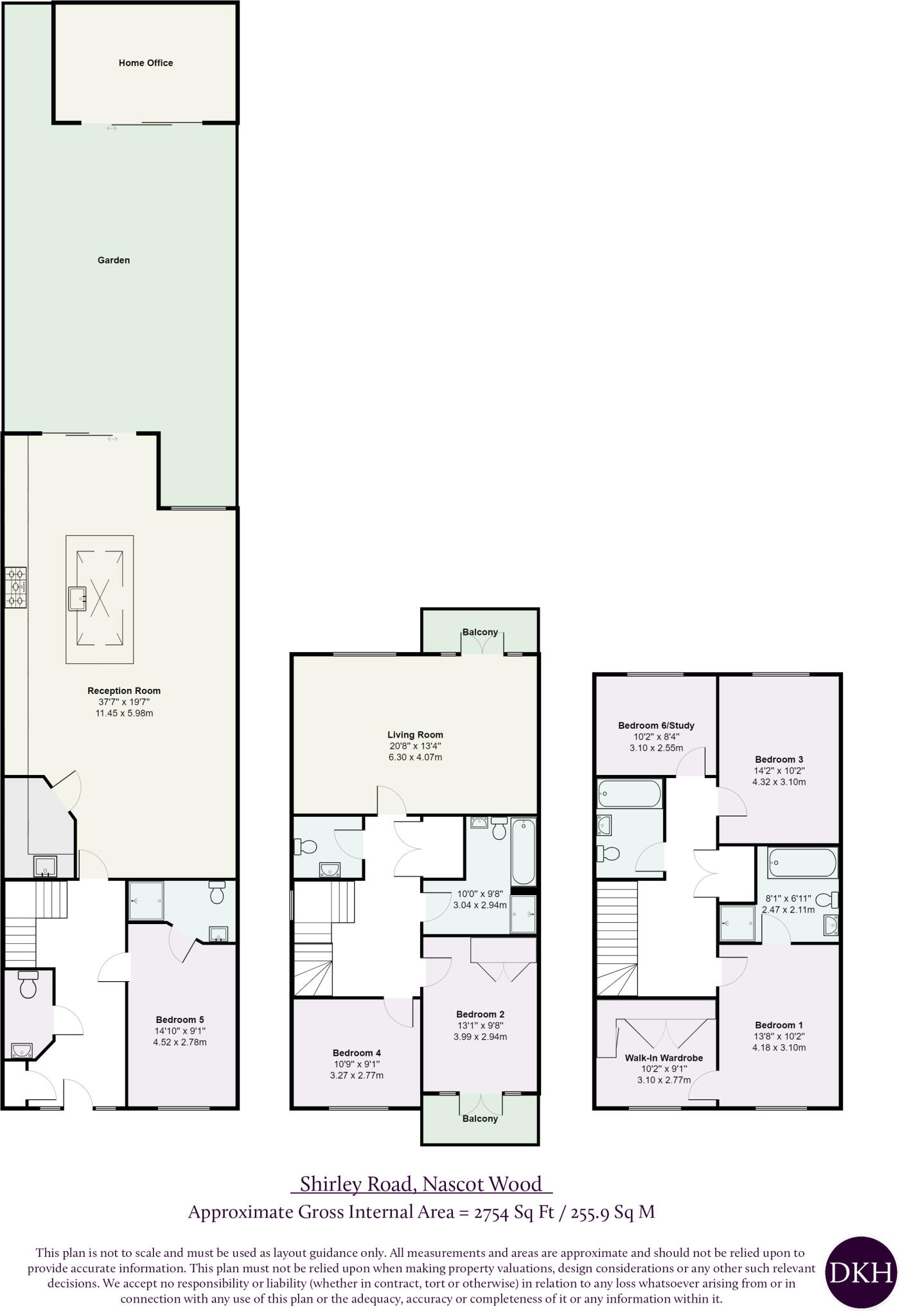
Description
Similar Properties
Like this property? Maybe you'll like these ones close by too.
