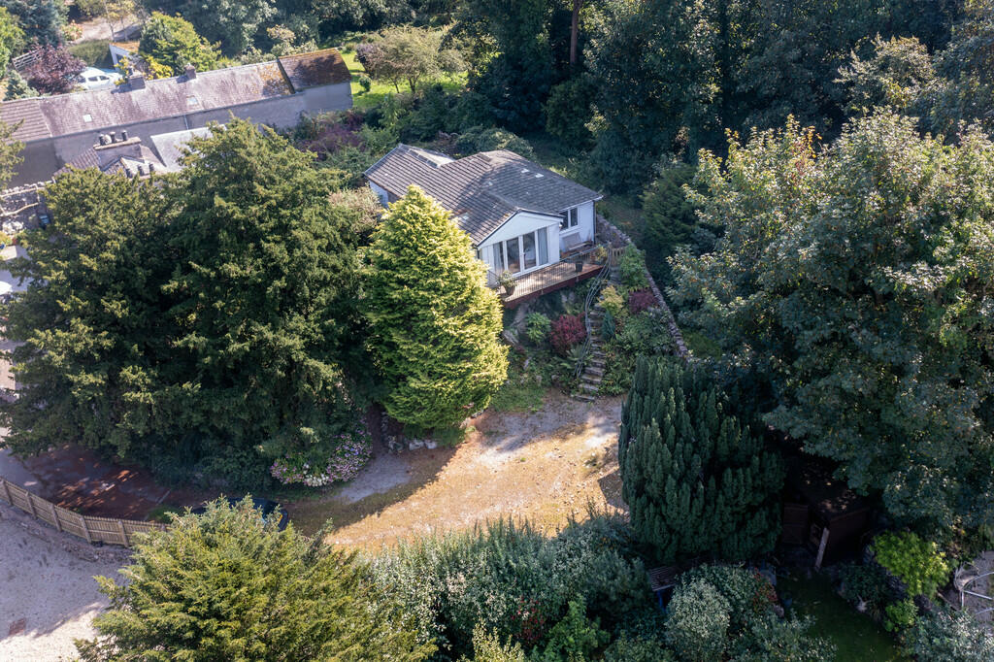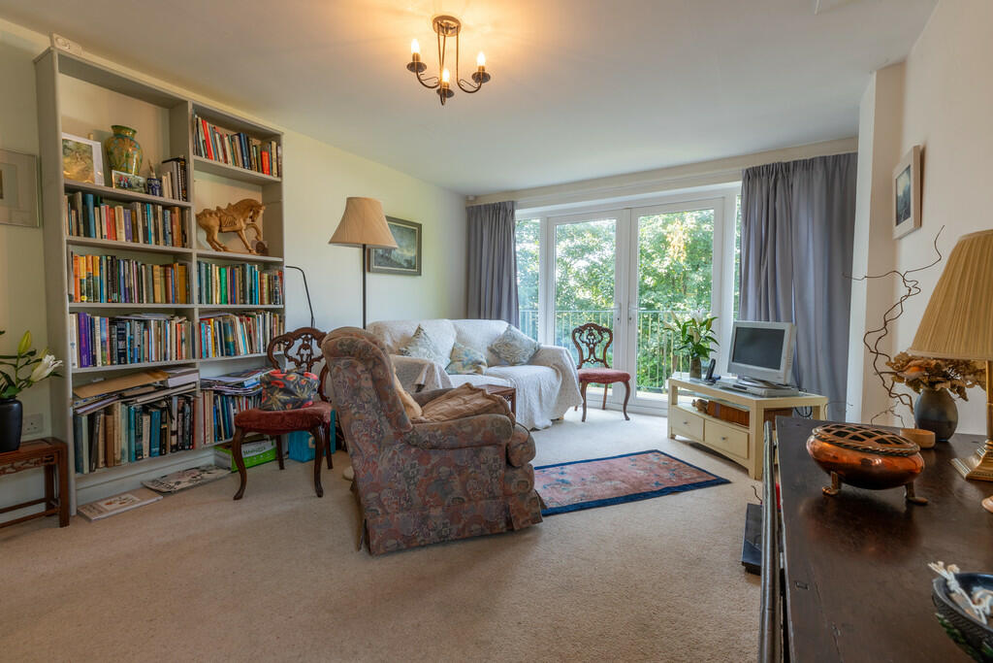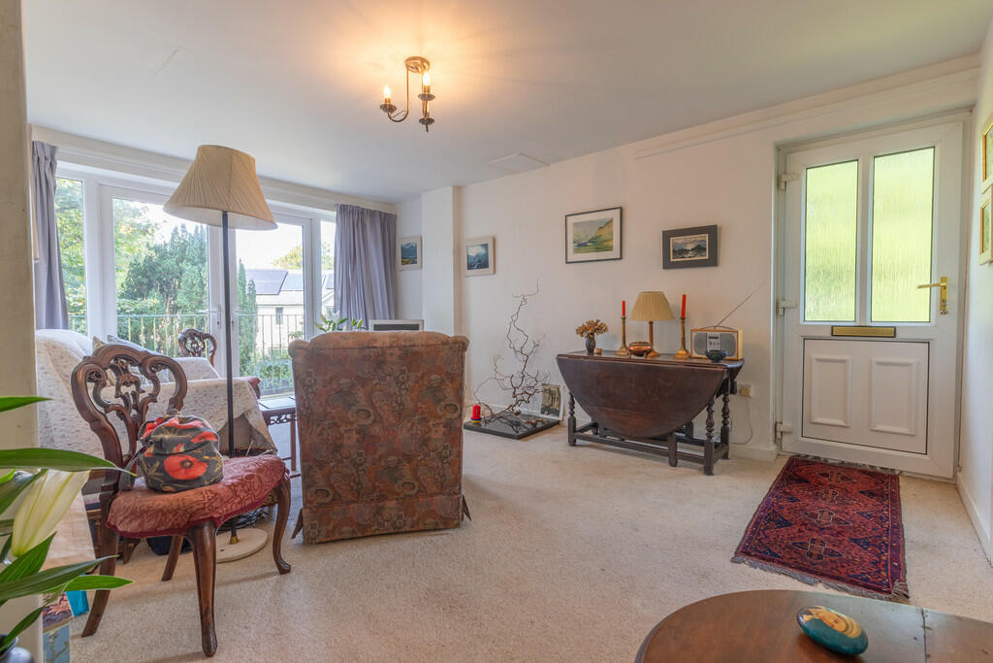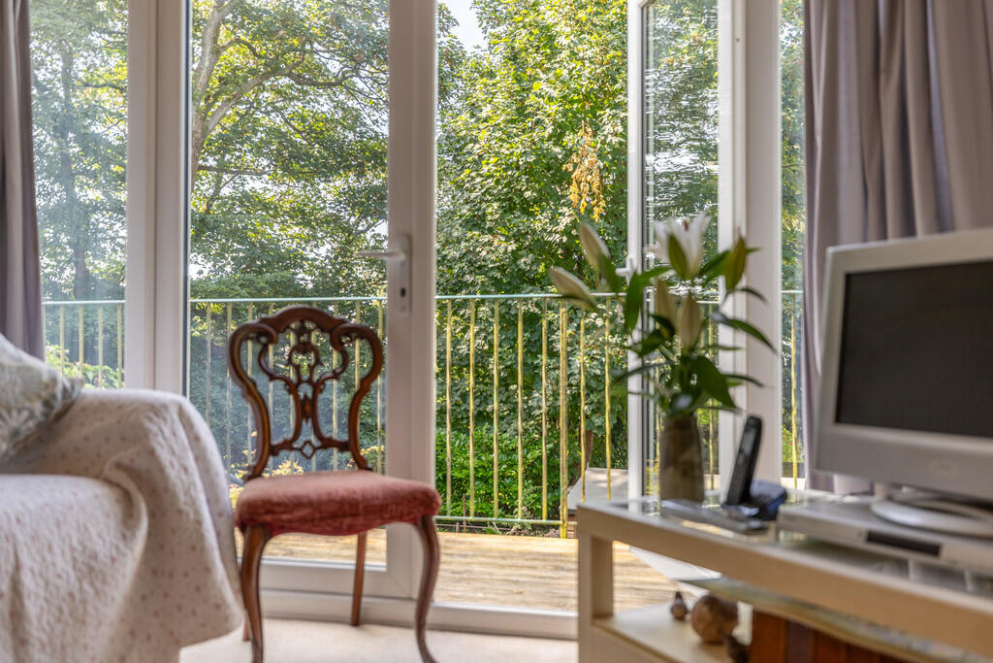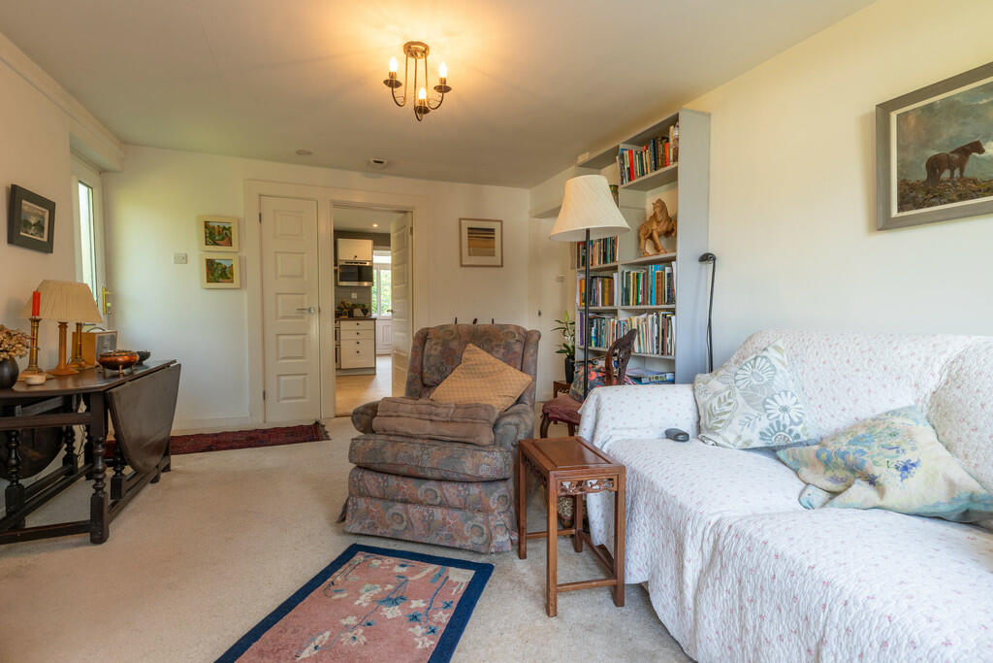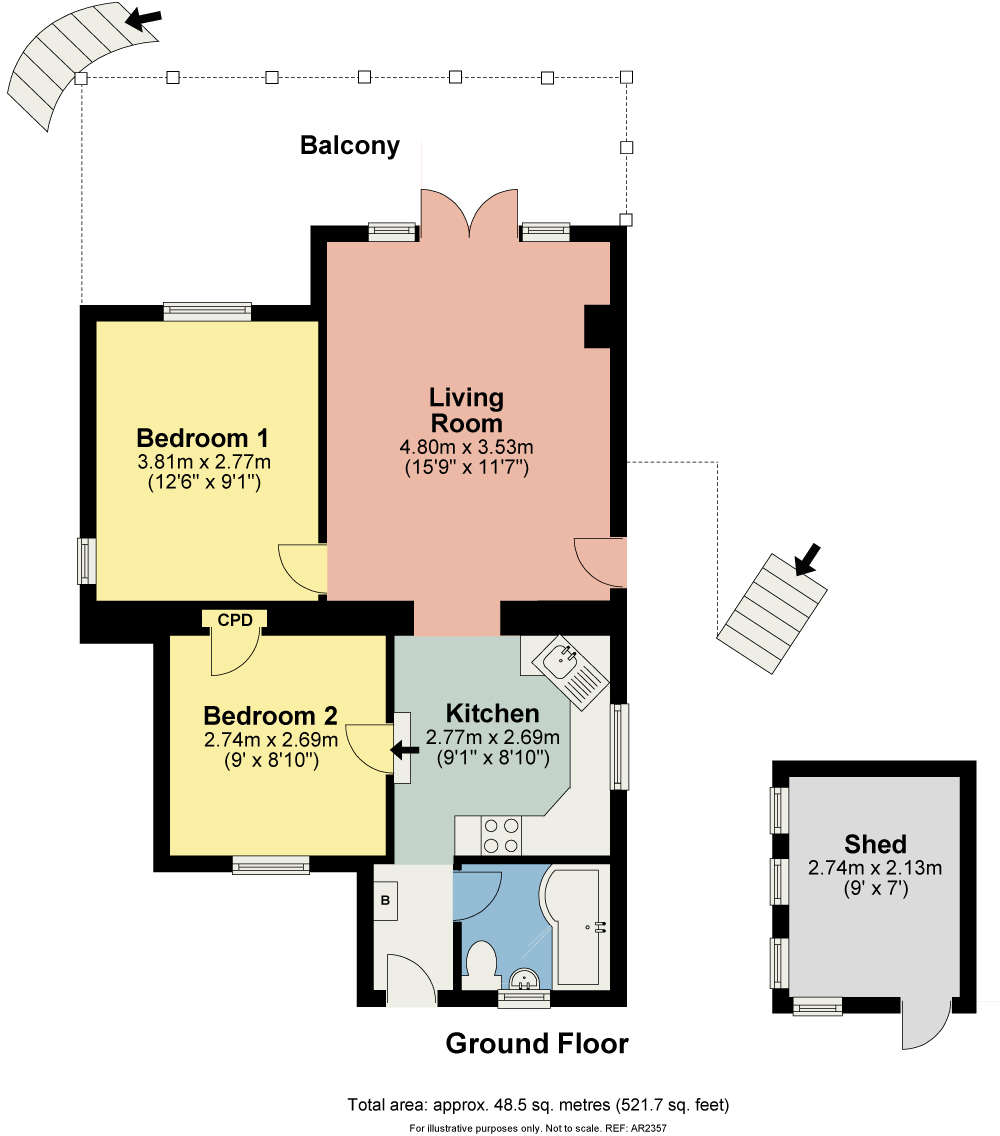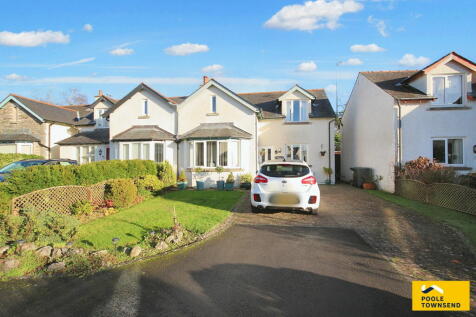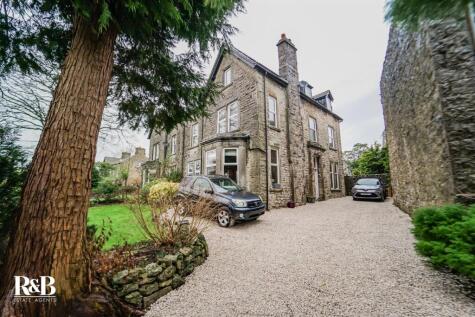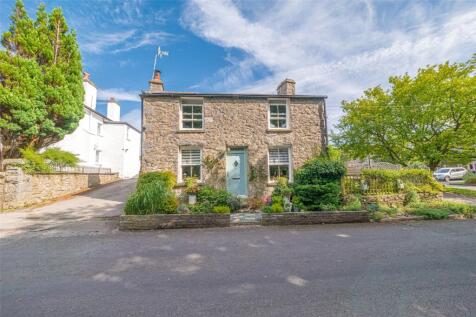- Detached Bungalow +
- Occupying an Elevated Position +
- Well Presented Throughout +
- Ample Off Street Parking +
- Private Garden +
- Array of Nearby Local Walks +
- Close to Local Amenities +
- Situated in the Popular Village of Silverdale +
- Potential for Holiday Letting +
- Ultrafast Broadband Available* +
Description Tucked away in the scenic village of Silverdale, West Lindeth Bungalow is a beautifully presented detached home, perched in an elevated position. It features two bedrooms, a private garden, and ample off-street parking, all while offering convenient access to doorstep walks and nearby local amenities.
Location Silverdale is Britain's smallest area of outstanding natural beauty, with a wealth of wildlife and stunning panoramic views across Morecambe Bay.
When you stumble across the quaint and friendly village, you can experience the unique atmosphere it has to offer, alongside its local shops, restaurants, coffee shops, pubs, post office, butchers, library and GP surgery.
There is a primary school in the village and a thriving play group, together with lots of other activities for all age groups to enjoy. With excellent transport links, it has its own train station making trips south to Lancaster, Preston, Manchester and London a breeze, or west to the coast and Ulverston or North to Carlisle and beyond.
Property Overview A charming home offering spacious and bright accommodation, perfect for comfortable living. The property welcomes you with entrance steps leading up from a generous driveway to a double-glazed front door. Step inside to a light-filled living room, complete with patio doors that open out to a front balcony, perfect for enjoying outdoor relaxation.
The kitchen, thoughtfully designed with a range of cream wall and base units, is complemented by wood-effect work surfaces and is fully equipped with high-quality integrated appliances, including a NEFF double oven and cooker hood, AEG electric hob, Miele steamer, and Hotpoint fridge freezer, with space for a washing machine. The kitchen also features a corner stainless steel sink, tiled walls, cushion flooring, and a radiator for added comfort.
The property includes two bedrooms with bedroom one being a well-proportioned double and offers ample space for furniture, bedroom two is a single fitted with corner and wall cupboards and could also serve as a home office if desired.
The bathroom features a double-glazed window, a bath with shower over, W.C., hand wash basin, partially tiled walls, cushion flooring, and a radiator for a modern finish.
From the rear hallway, where a Logic gas boiler is located, a door leads out to the rear garden.
Outside & Parking
The large driveway provides ample parking for several vehicles. Two sets of steps offer access to different areas of the property-one leading to the front door, passing a lawned area with beautiful shrub and flower borders, and another leading through a rockery to the front balcony and side garden. The front balcony, framed with a metal balustrade, runs along the front of the property and offers access to the living room.
At the rear, the garden offers a peaceful retreat with a paved path, patio area, and a well-maintained lawn, bordered by an array of shrubs and flowers.
Accommodation (with approximate dimensions)
Living Room 15' 9" x 11' 7" (4.8m x 3.53m)
Kitchen 9' 1" x 8' 10" (2.77m x 2.69m)
Bedroom One 12' 6" x 9' 1" (3.81m x 2.77m)
Bedroom Two 9' 0" x 8' 10" (2.74m x 2.69m)
Directions Travelling from Silverdale village centre, proceed along Emesgate Lane passing the post office on your right and bear left onto Stankelt Road. Take the first right onto a single lane after approximately 50 metres and follow the road down turning right with the property at the end of the drive.
What3words ///crackling.duty.ditching
Tenure Freehold. Vacant possession upon completion.
Council Tax Band 'D' Lancaster City Council
Services Mains gas, water and electricity, private drainage. Please note that due to updated regulations for septic tanks and private drainage facilities, interested parties may wish to seek independent advice on the installation.
Energy Performance Certificate The full Energy Performance Certificate is available on our website and also at any of our offices.
Viewings Strictly by appointment with Hackney & Leigh Arnside Office.
Anti Money Laundering Regulations Please note that when an offer is accepted on a property, we must follow government legislation and carry out identification checks on all buyers under the Anti-Money Laundering Regulations (AML). We use a specialist third-party company to carry out these checks at a charge of £42.67 (inc. VAT) per individual or £36.19 (incl. vat) per individual, if more than one person is involved in the purchase (provided all individuals pay in one transaction). The charge is non-refundable, and you will be unable to proceed with the purchase of the property until these checks have been completed. In the event the property is being purchased in the name of a company, the charge will be £120 (incl. vat).
