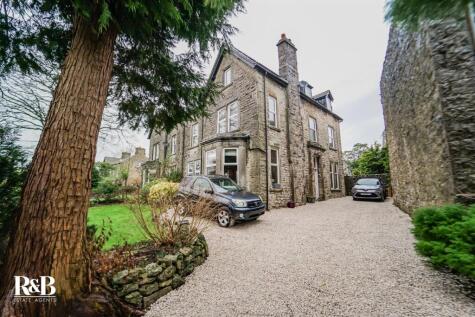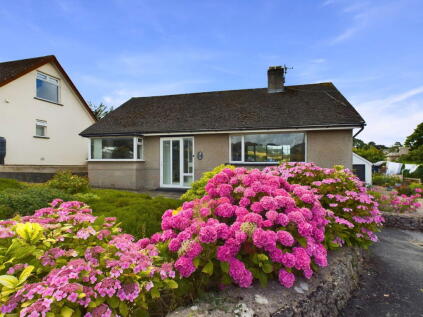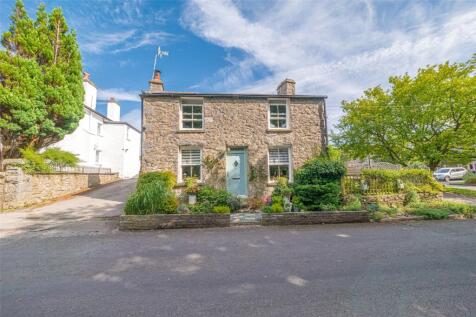3 Bed Semi-Detached House, Single Let, Carnforth, LA5 0UR, £360,000
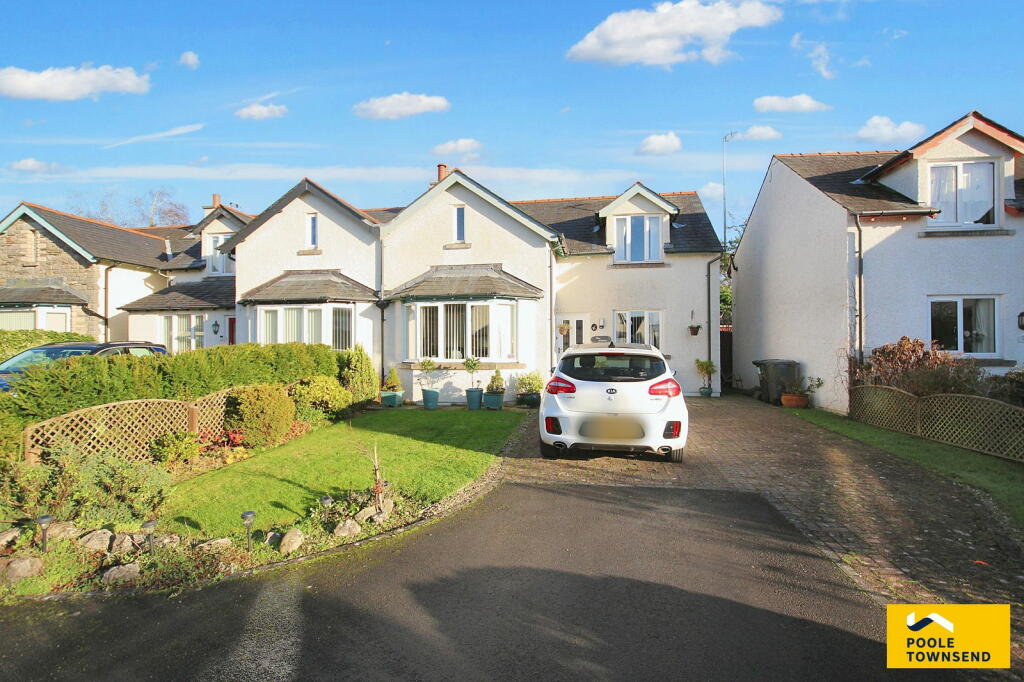
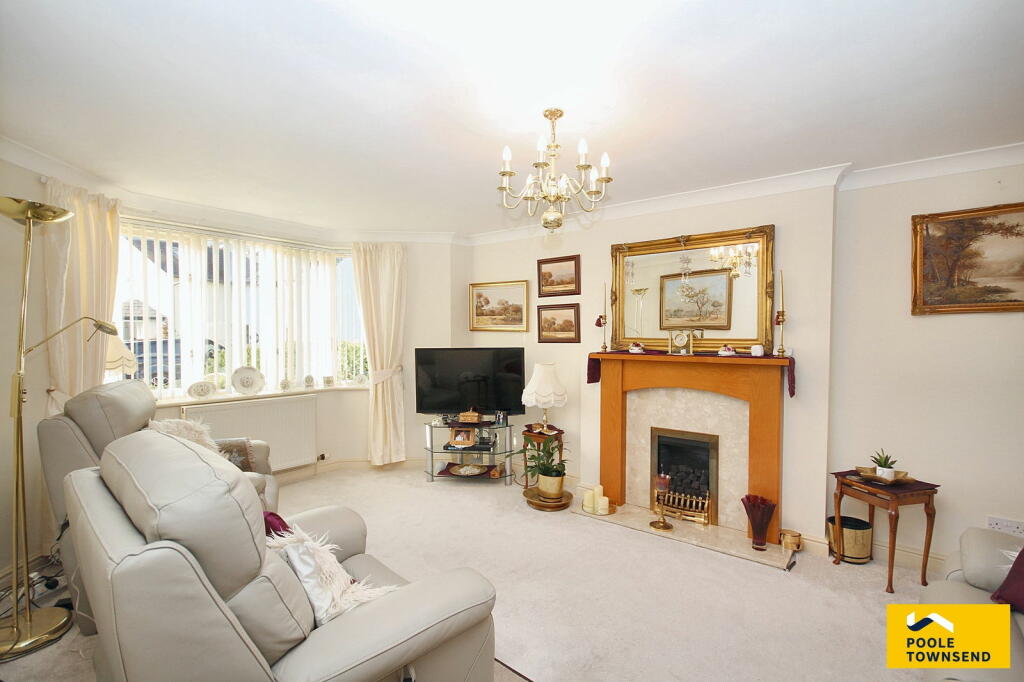
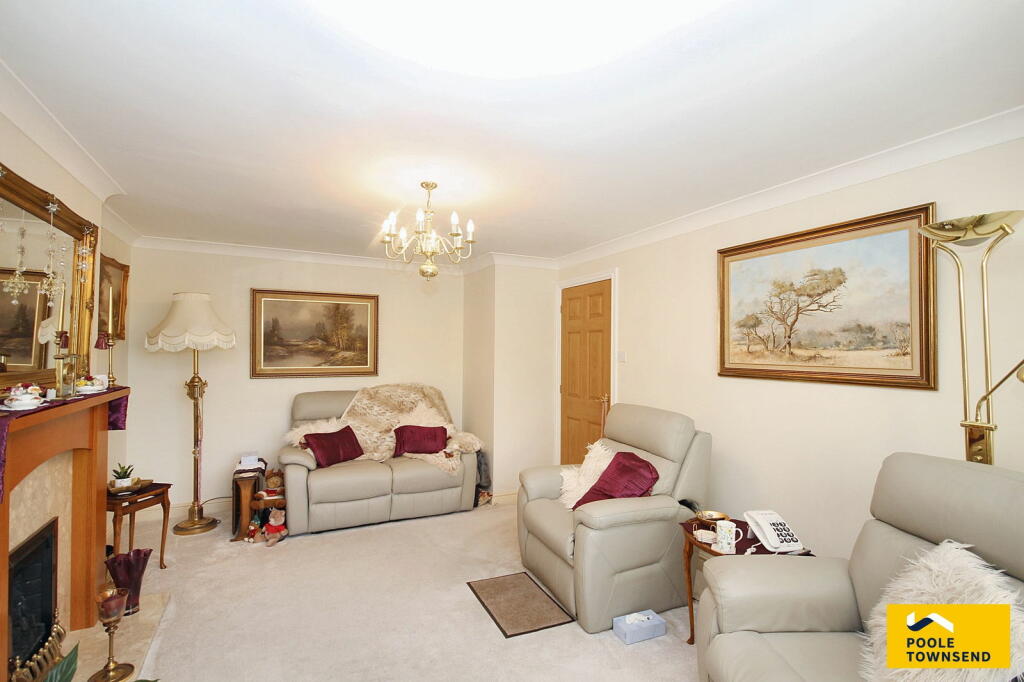
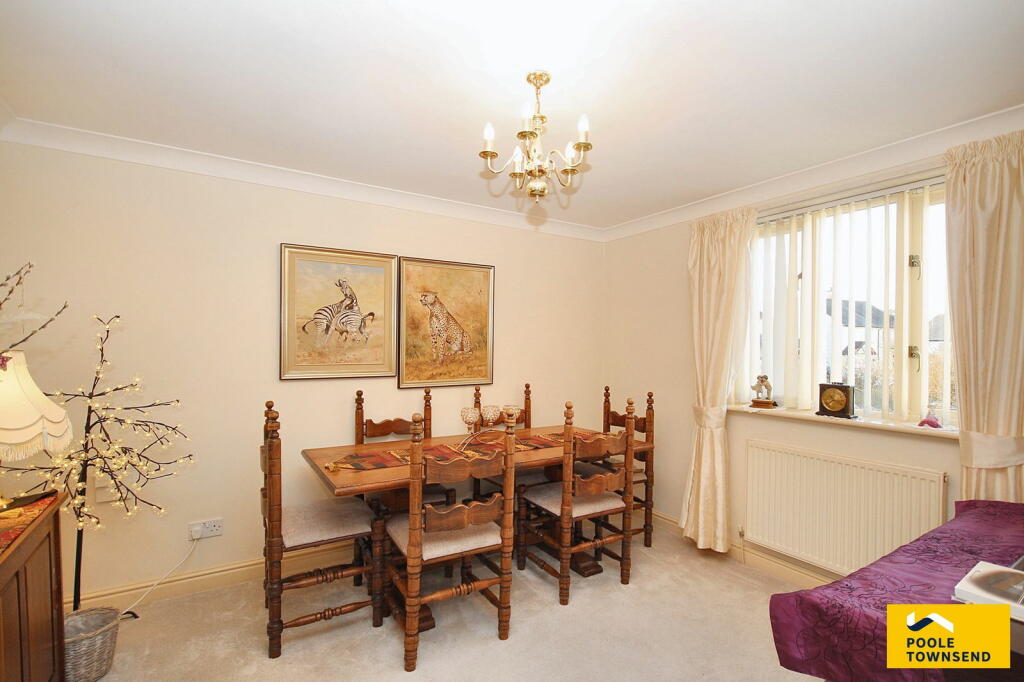
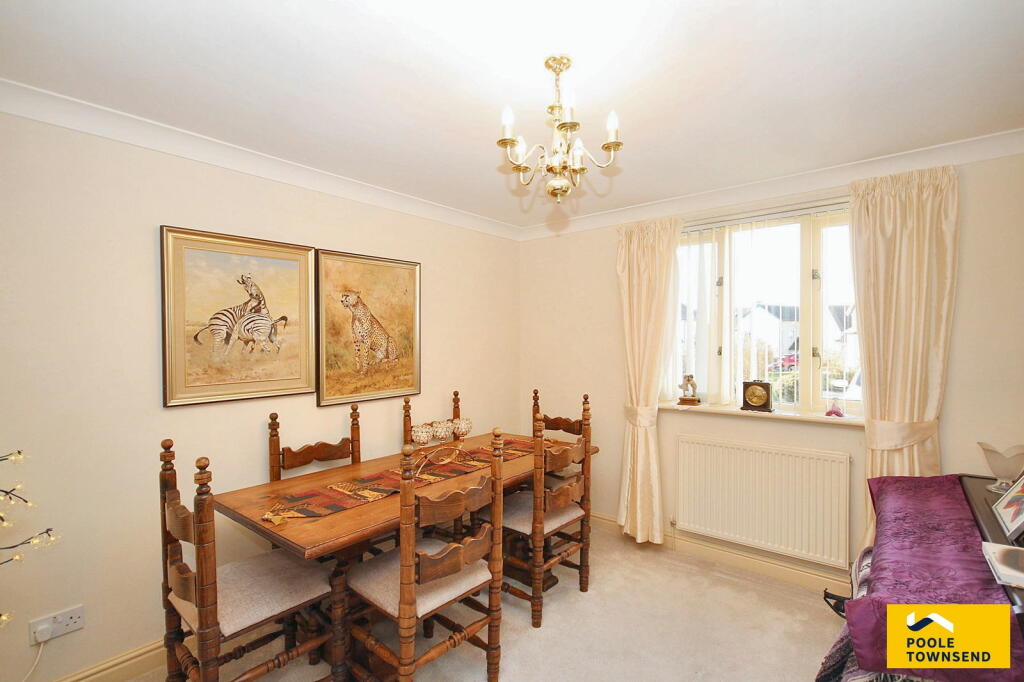
ValuationOvervalued
| Sold Prices | £250K - £689K |
| Sold Prices/m² | £1.9K/m² - £3.9K/m² |
| |
Square Metres | 105 m² |
| Price/m² | £3.4K/m² |
Value Estimate | £315,590 |
Cashflows
Cash In | |
Purchase Finance | Mortgage |
Deposit (25%) | £90,000 |
Stamp Duty & Legal Fees | £17,500 |
Total Cash In | £107,500 |
| |
Cash Out | |
Rent Range | £650 - £1,250 |
Rent Estimate | £650 |
Running Costs/mo | £1,275 |
Cashflow/mo | £-625 |
Cashflow/yr | £-7,500 |
Gross Yield | 2% |
Local Sold Prices
20 sold prices from £250K to £689K, average is £333.5K. £1.9K/m² to £3.9K/m², average is £3K/m².
Local Rents
5 rents from £650/mo to £1.3K/mo, average is £1.1K/mo.
Local Area Statistics
Population in LA5 | 16,353 |
Population in Carnforth | 29,230 |
Town centre distance | 2.69 miles away |
Nearest school | 0.10 miles away |
Nearest train station | 0.88 miles away |
| |
Rental growth (12m) | -26% |
Sales demand | Balanced market |
Capital growth (5yrs) | +19% |
Property History
Listed for £360,000
November 28, 2024
Sold for £325,000
2021
Sold for £315,000
2020
Sold for £102,000
2000
Floor Plans
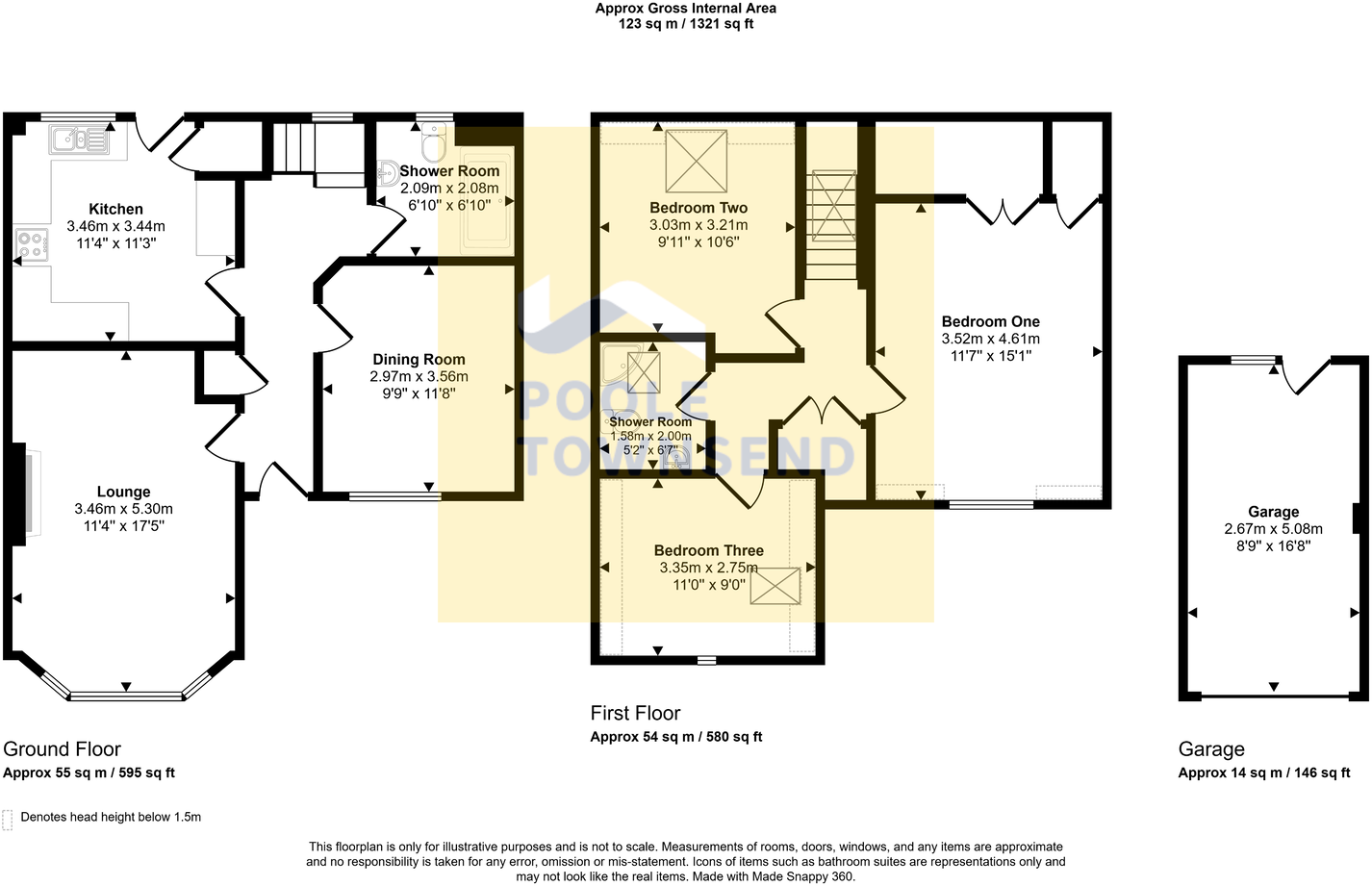
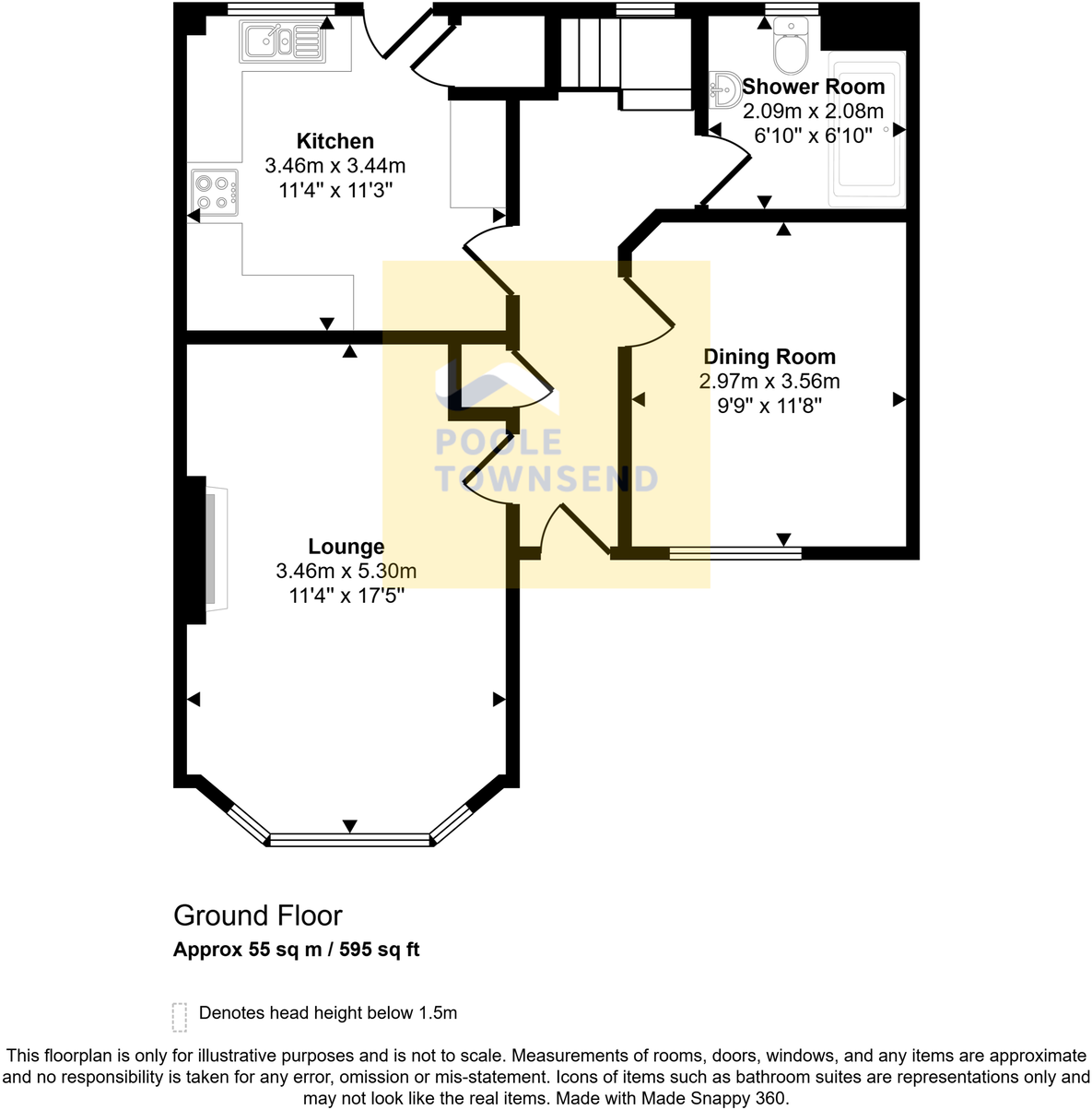
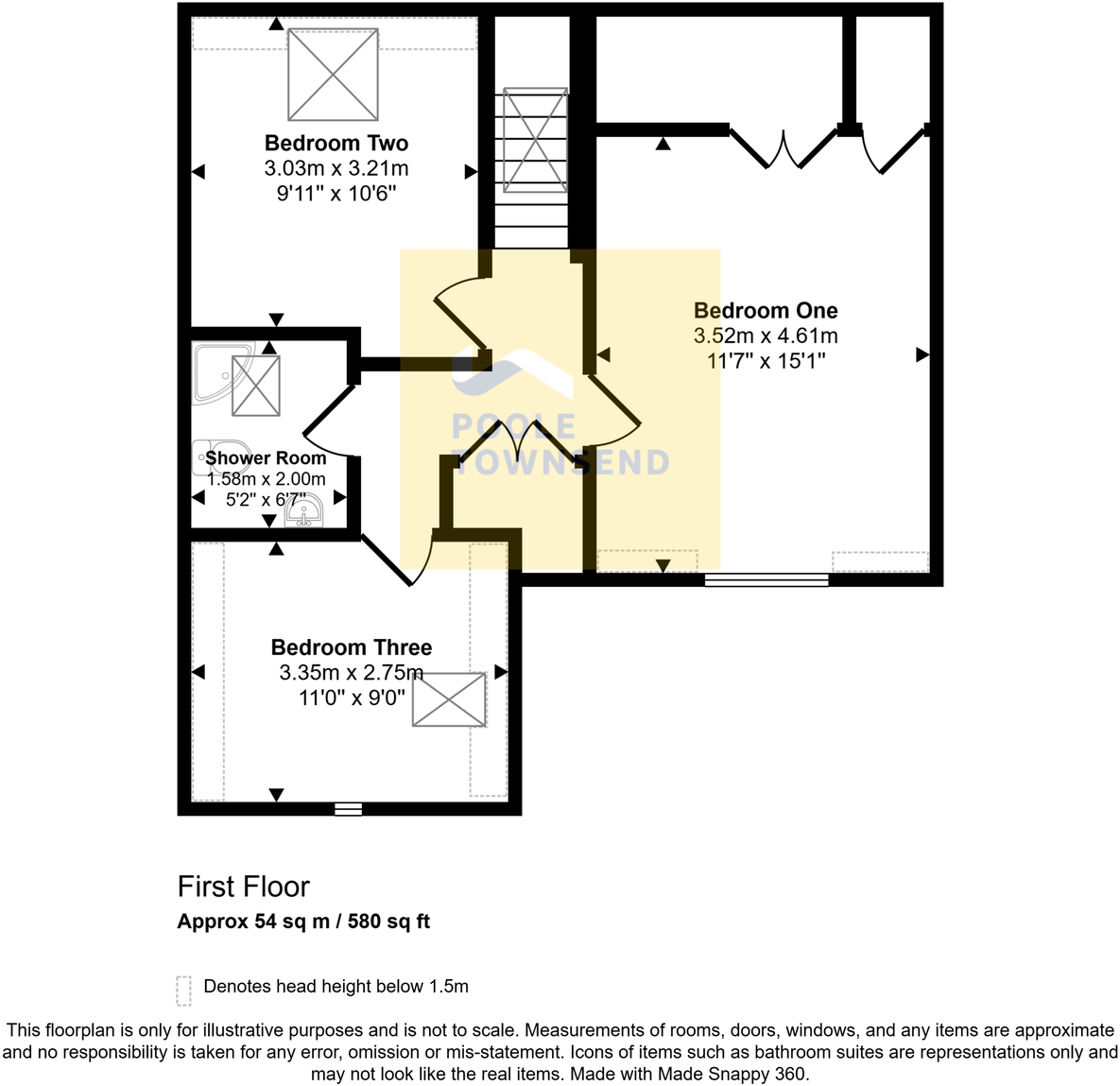
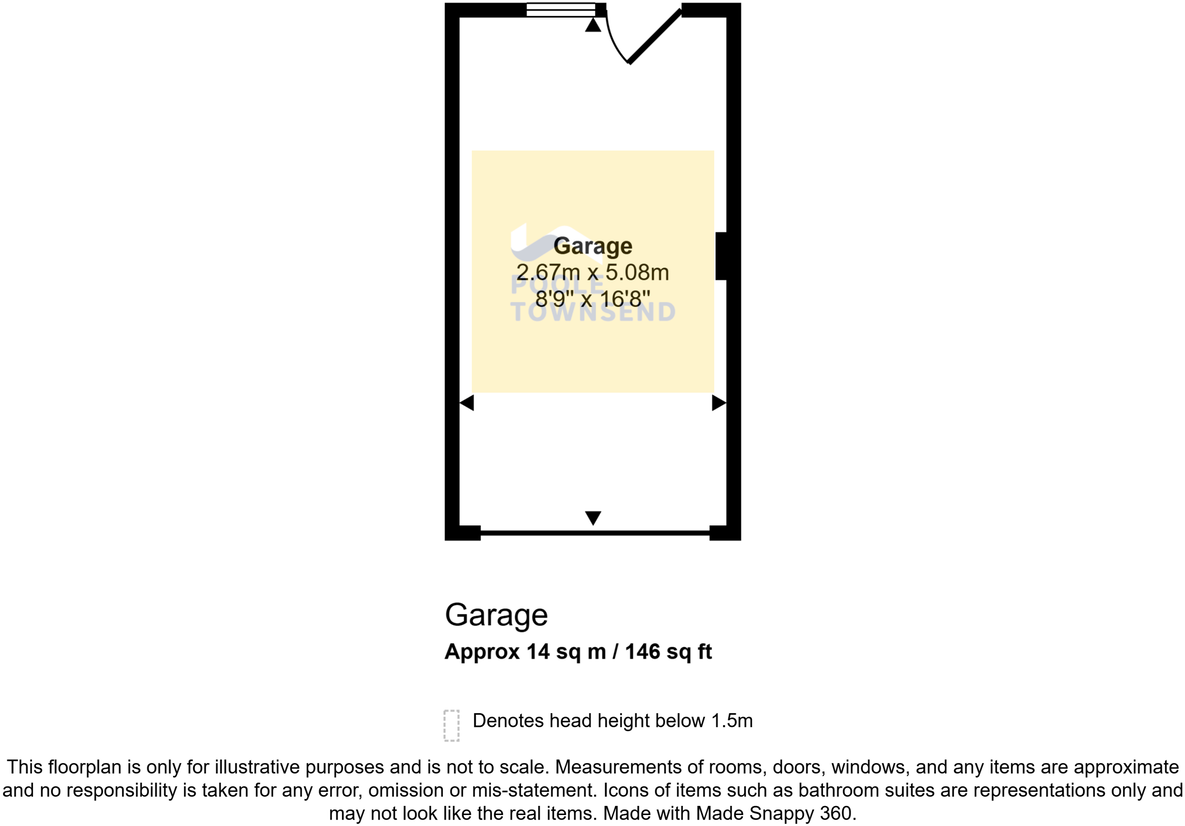
Description
Similar Properties
Like this property? Maybe you'll like these ones close by too.
5 Bed House, Single Let, Carnforth, LA5 0TA
£595,000
3 views • a year ago • 196 m²
6 Bed House, Single Let, Carnforth, LA5 0TF
£700,000
2 months ago • 186 m²
2 Bed Bungalow, Single Let, Carnforth, LA5 0TR
£350,000
2 months ago • 75 m²
2 Bed House, Single Let, Carnforth, LA5 0TT
£350,000
7 months ago • 61 m²

