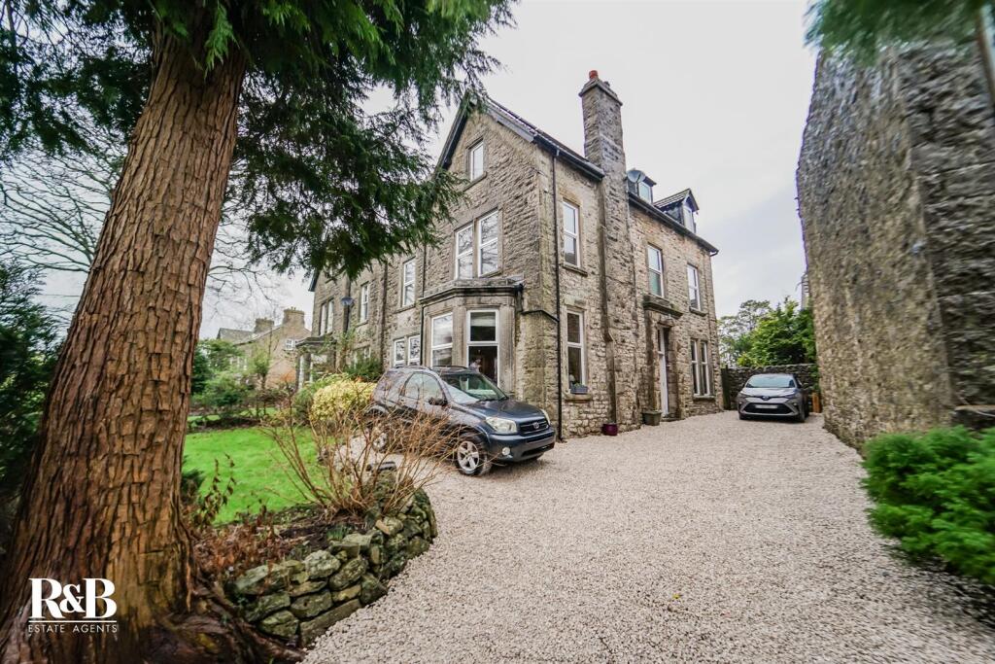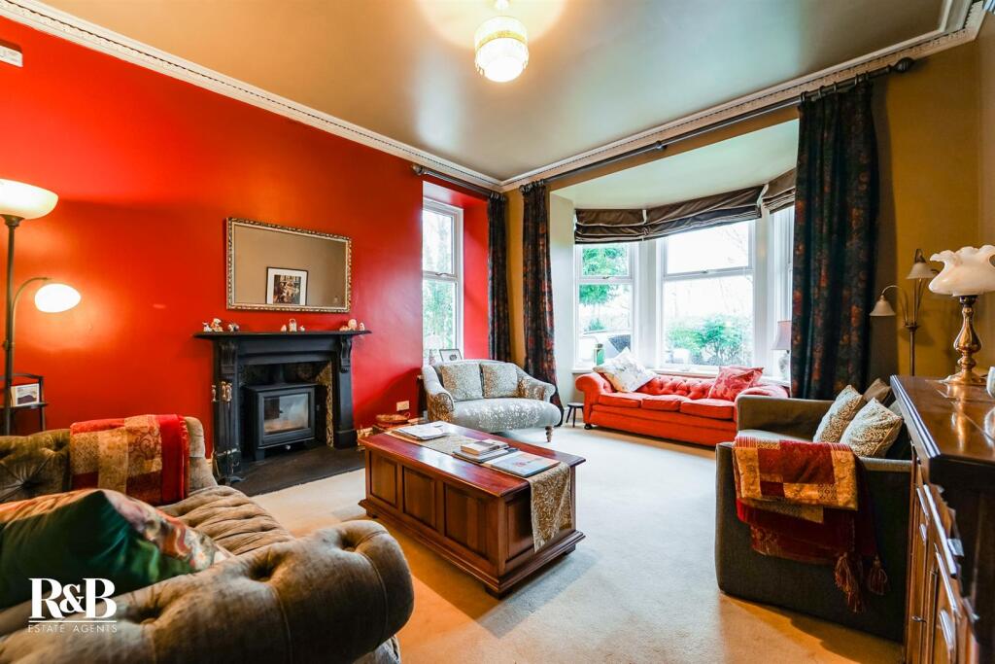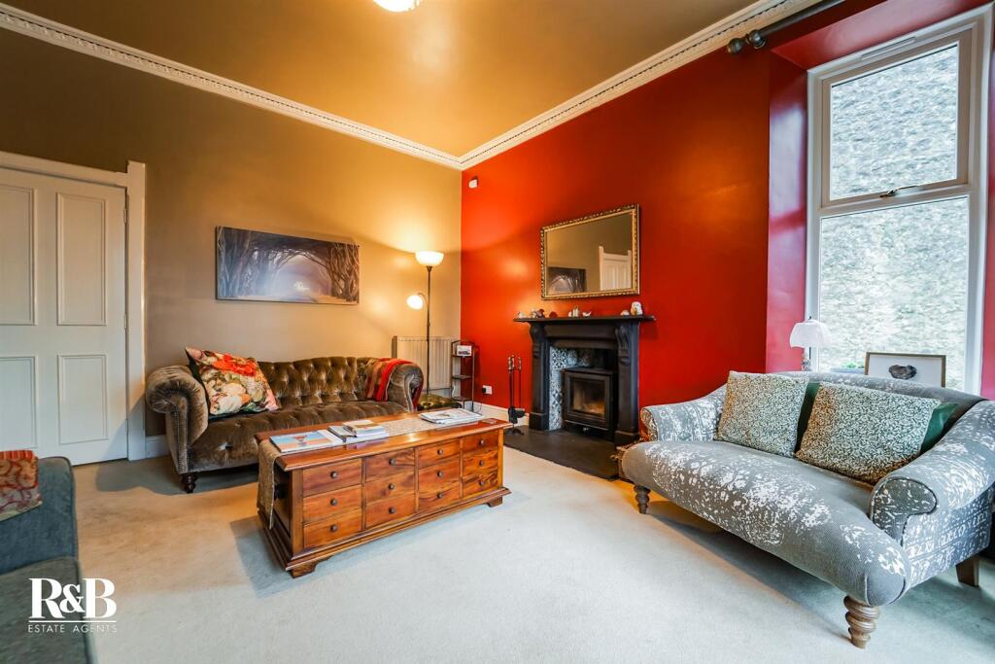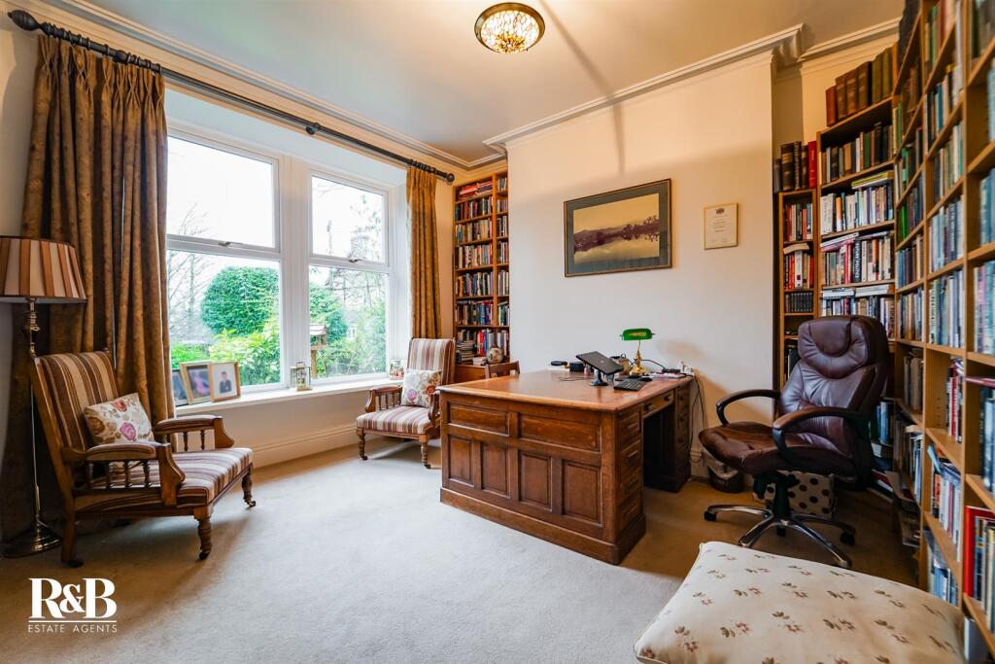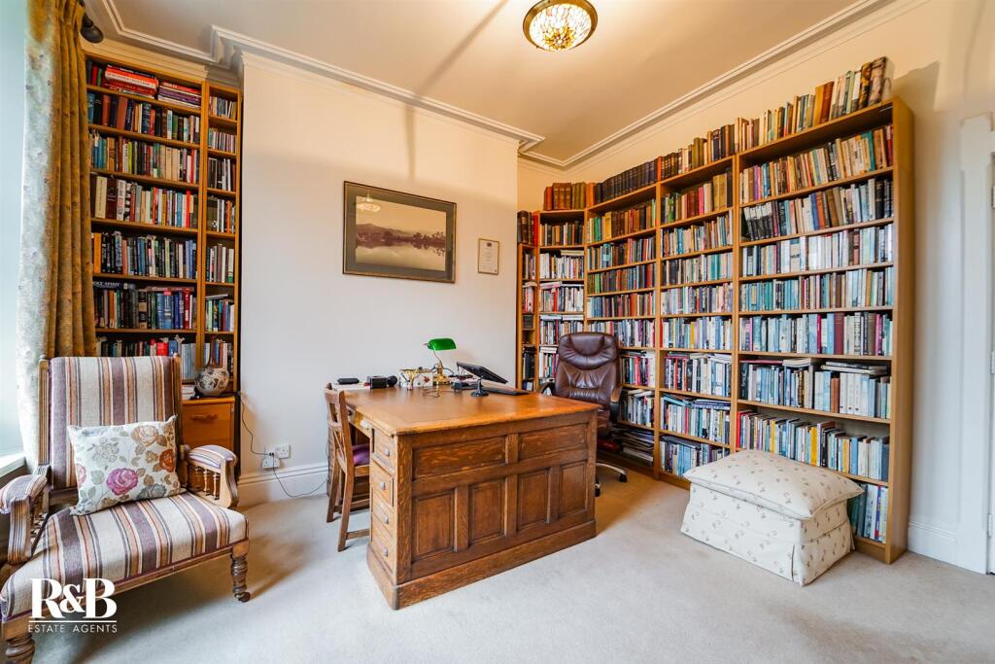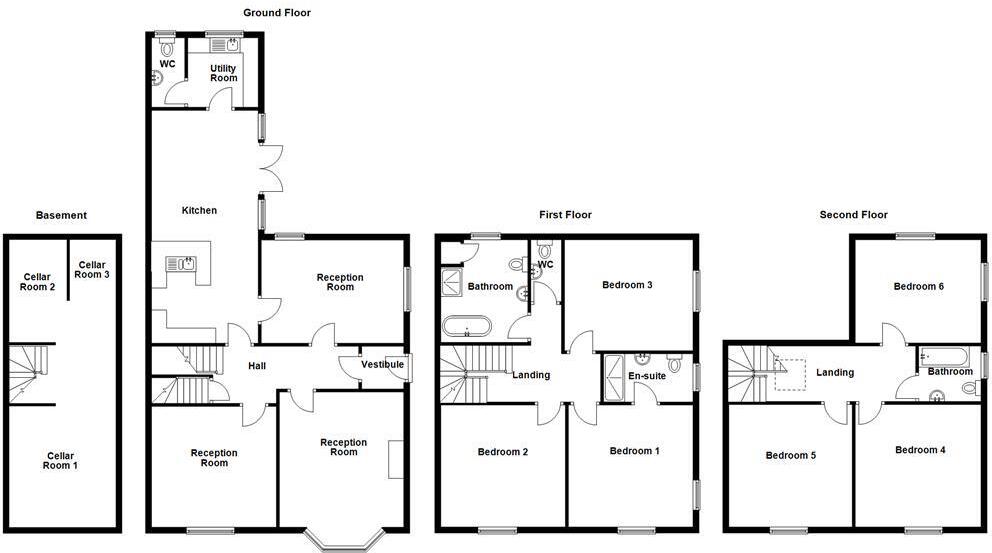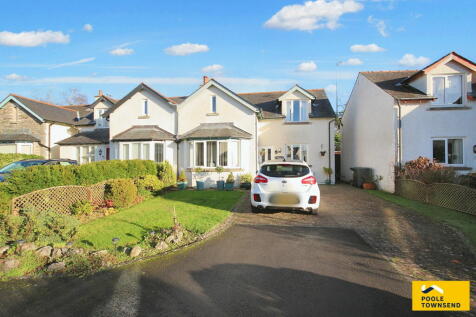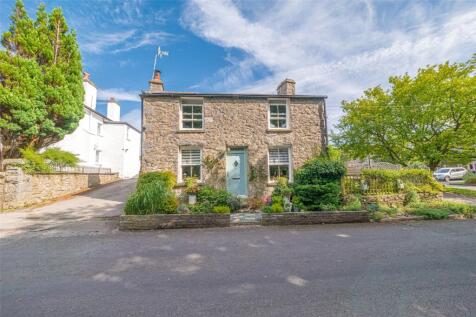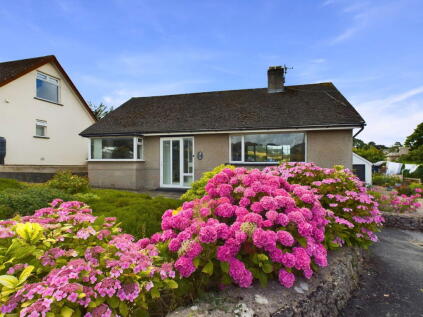- Substantial Semi Detached Property +
- Three Reception Rooms +
- Six Bedrooms +
- Fitted Kitchen With Separate Utility Room +
- Three Bathrooms +
- Extensive Gardens +
- Leasehold +
- Off Road Parking +
- Council Tax Band: D +
- EPC Rating: D +
A GORGEOUS SIX BEDROOM VICTORIA SEMI-DETACHED HOME - SET OVER FOUR FLOORS
Nestled on the charming Stankelt Road in Silverdale, this substantial semi-detached period home, dating back to 1875, presents a unique opportunity for those seeking a blend of traditional elegance and modern living. Spanning an impressive 4,263 square feet, the property boasts six spacious bedrooms and three well-appointed bathrooms, making it an ideal family residence.
As you approach the home, you will be captivated by its striking kerb appeal, enhanced by a sweeping driveway that offers ample off-road parking for multiple vehicles. The traditional walled garden provides a serene outdoor space, perfect for relaxation or entertaining guests.
Inside, the property is a true testament to period charm, featuring an abundance of traditional details that harmoniously complement the stylish interiors. The three reception rooms are generously proportioned, providing versatile spaces for both formal gatherings and casual family time. The layout is thoughtfully designed over four floors, including a cellar that offers excellent storage solutions.
This delightful home is situated in a desirable location, making it a perfect choice for those who appreciate the character of a period property while enjoying the conveniences of modern living. With its blend of space, style, and historical charm, this residence is sure to impress. Do not miss the chance to make this exquisite house your new home.
Set in the picture village of Silverdale (AONB) you are only a stone's through away from local amenities such as newsagents, library, butchers, doctors' surgery, pharmacy and primary school. Transport links are excellent, with a nearby train station and a regular bus service making commuting a breeze. The M6 motorway is also just a ten-minute drive away, providing easy access to larger towns and cities.
Ground Floor -
Vestibule - 1.42m x 1.40m (4'8 x 4'7) - Hardwood entrance door, encaustic tiled flooring and door to hall.
Hall - 7.06m x 1.75m (23'2 x 5'9) - Central heating radiator, corbels, stairs to first floor, door to stairs to lower ground floor and doors to three reception rooms and kitchen.
Reception Room One - 4.50m x 4.14m (14'9 x 13'7) - UUPVC double glazed bay window, UPVC double glazed window, two central heating radiators, coving and cast iron log burning stove.
Reception Room Two - 4.14m x 4.01m (13'7 x 13'2) - UPVC double glazed window, central heating radiator, ceiling rose and coving.
Reception Room Three - 4.22m x 3.43m (13'10 x 11'3) - Two hardwood double glazed windows, central heating radiator, spotlights, coving, TV point, wood effect flooring and door to kitchen.
Kitchen - 7.75m x 3.56m (25'5 x 11'8) - Hardwood double glazed garden windows, two central heating radiators, spotlights, coving, panel wall and base units, granite worktops, space for range cooker, extractor hood, tiled splash back, one and half bowl insert stainless steel sink with draining ridges and mixer tap, integrated dishwasher, pan drawers, full height fridge and freezer, pull out larder cupboard, wood effect flooring, sloped double glazed roof door to utility room and hardwood double glazed French doors to rear.
Utility Room - 2.34m x 2.31m (7'8 x 7'7) - UPVC double glazed window, central heating radiator, panel wall and base units, laminate worktops, stainless steel sink with draining board and mixer tap, plumbing for washing machine, space for dryer, extractor fan, tiled floor and door to WC.
Wc - 2.31m x 1.04m (7'7 x 3'5) - UPVC double glazed frosted window, central heating radiator, low flush WC, pedestal wash basin with traditional taps and tiled flooring.
Lower Ground Floor -
Cellar Room One - 3.84m x 3.68m (12'7 x 12'1) - Log store and open access to two further cellar rooms.
Cellar Room Two - 3.28m x 1.93m (10'9 x 6'4) -
Cellar Room Three - 3.28m x 1.22m (10'9 x 4') -
First Floor -
Landing - Smoke alarm and doors to three bedrooms, bathroom and WC.
Bedroom One - 4.29m x 4.17m (14'1 x 13'8) - Two UPVC double glazed windows, central heating radiator, coving, wood effect flooring and door to en suite.
En Suite - 2.97m x 1.78m (9'9 x 5'10) - UPVC double glazed frosted window, central heated towel rail, spotlights, dual flush WC, wall mounted wash basin with mixer tap, walk-in direct feed shower, extractor fan, part tiled elevation and tiled floor.
Bedroom Two - 4.14m x 3.96m (13'7 x 13') - UPVC double glazed window, central heating radiator and wood effect flooring.
Bedroom Three - 4.22m x 3.68m (13'10 x 12'1) - UPVC double glazed window, central heating radiator and coving.
Bathroom - 3.38m x 2.54m (11'1 x 8'4) - UPVC double glazed frosted window, central heating radiator, low flush WC, pedestal wash basin with traditional tap, freestanding roll top ball and claw slipper bath with mixer tap and rinse head, direct feed rainfall shower with rinse head, extractor fan, boiler closet with Worcester boiler, part PVC panel elevation, part tiled elevation and wood effect flooring
Wc - 2.06m x 1.02m (6'9 x 3'4) - UPVC double glazed frosted window, central heating radiator, low flush WC, wall mounted wash basin with traditional taps and wood effect flooring.
Second Floor -
Landing - Velux window, central heating radiator, wood effect flooring and doors to three bedrooms and bathroom.
Bedroom Four - 4.24m x 4.11m (13'11 x 13'6) - UPVC double glazed window, central heating radiator and wood effect flooring.
Bedroom Five - 4.09m x 3.99m (13'5 x 13'1) - UPVC double glazed window, central heating radiator and wood effect flooring.
Bedroom Six - 4.19m x 3.71m (13'9 x 12'2) - Two UPVC double glazed windows, central heating radiator and wood effect flooring.
Bathroom - 2.08m x 1.68m (6'10 x 5'6) - UPVC double glazed frosted window, central heating radiator, loft access, dual flush WC, pedestal wash basin with traditional taps, wood panel bath with traditional taps and electric feed shower over, part tiled elevation, part wood clad elevation and tiled floor.
External -
Front - Laid to lawn garden, bedding areas, stone chipped drive.
Rear - Laid to lawn garden, decking, patio, gravel chippings and bedding areas
