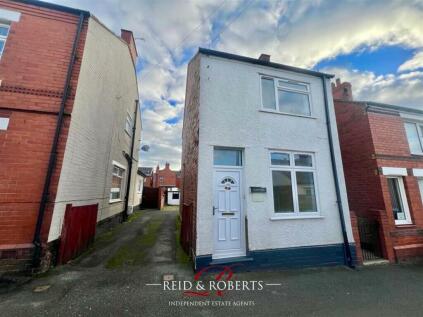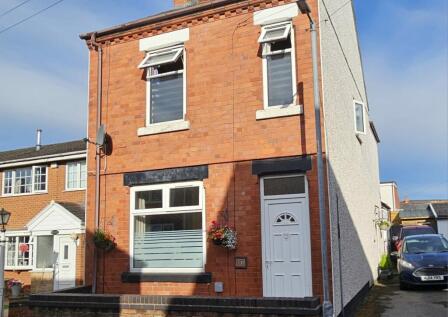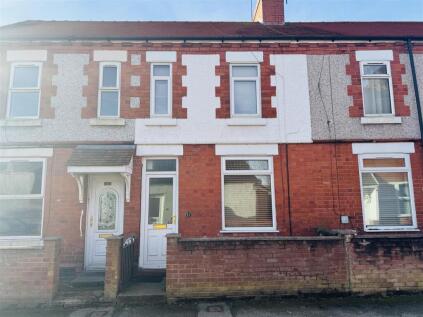2 Bed Detached House, Single Let, Wrexham, LL14 1BB, £160,000
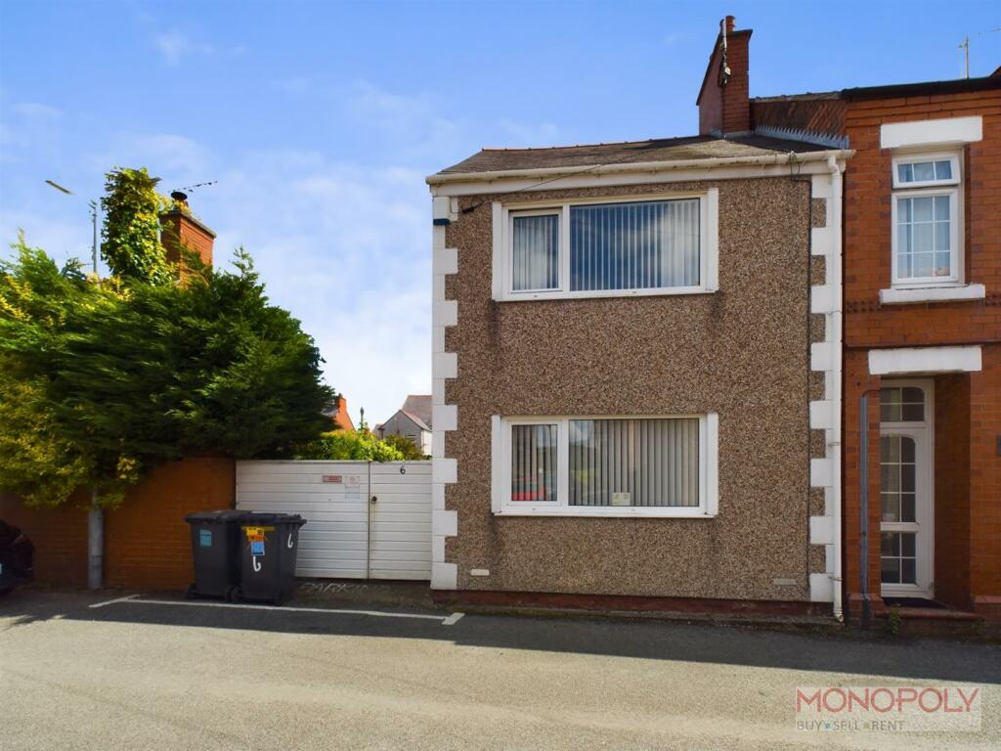
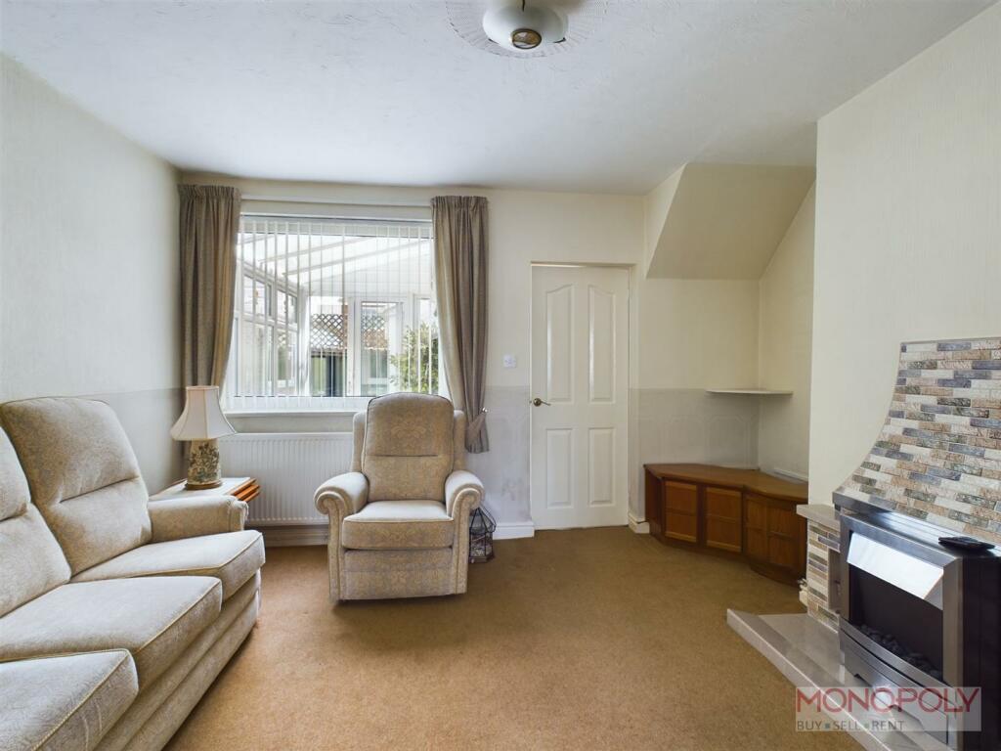
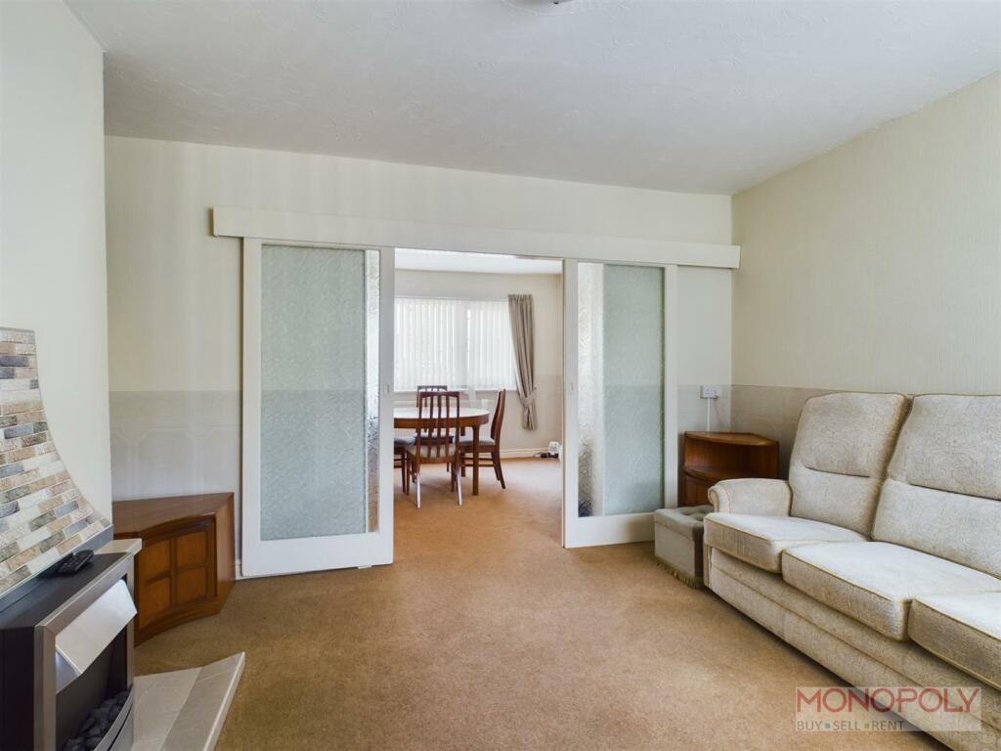
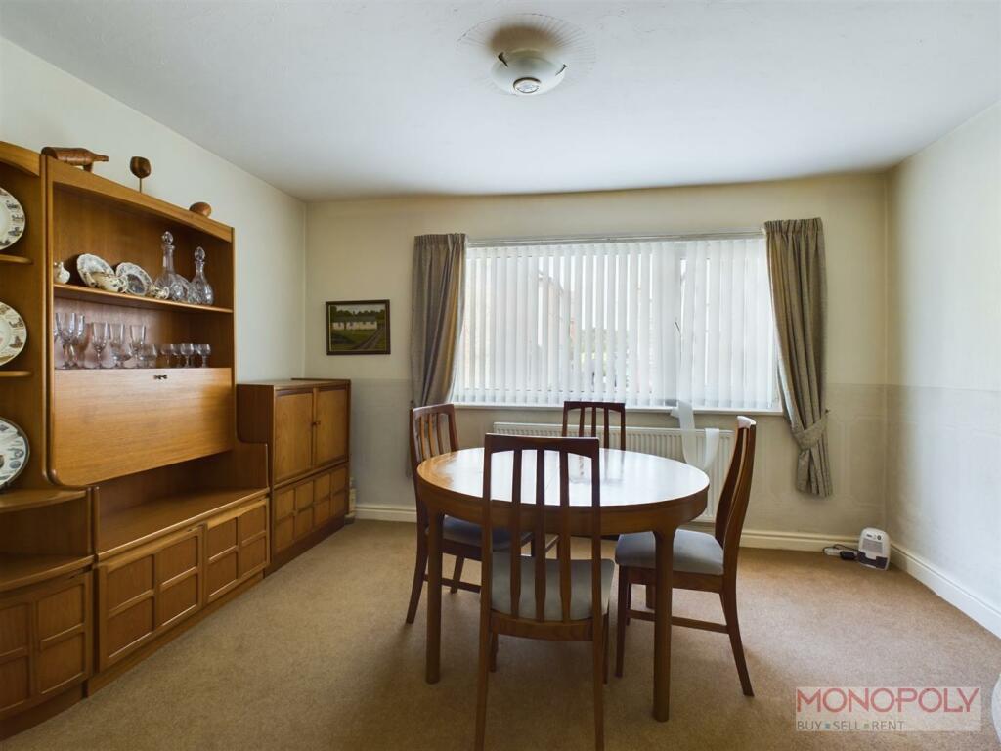
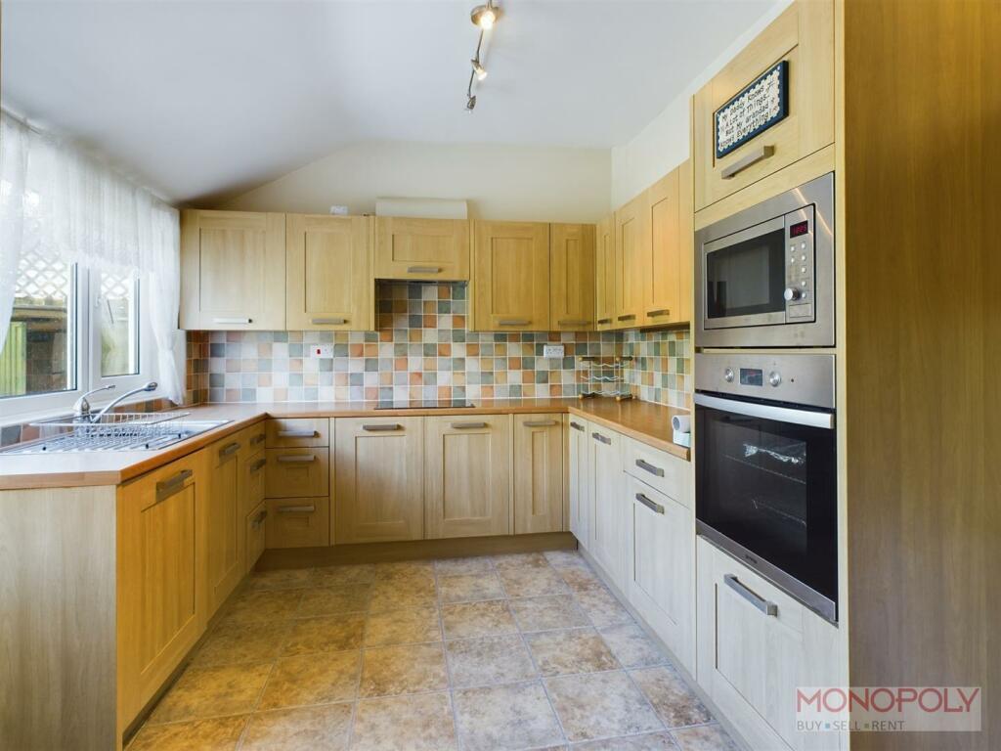
ValuationUndervalued
| Sold Prices | £80K - £182.5K |
| Sold Prices/m² | £888/m² - £2.7K/m² |
| |
Square Metres | ~137.30 m² |
| Price/m² | £1.2K/m² |
Value Estimate | £200,000£200,000 |
| BMV | 25% |
Cashflows
Cash In | |
Purchase Finance | MortgageMortgage |
Deposit (25%) | £40,000£40,000 |
Stamp Duty & Legal Fees | £9,200£9,200 |
Total Cash In | £49,200£49,200 |
| |
Cash Out | |
Rent Range | £550 - £1,000£550 - £1,000 |
Rent Estimate | £625 |
Running Costs/mo | £645£645 |
Cashflow/mo | £-20£-20 |
Cashflow/yr | £-240£-240 |
Gross Yield | 5%5% |
Local Sold Prices
51 sold prices from £80K to £182.5K, average is £110.5K. £888/m² to £2.7K/m², average is £1.6K/m².
| Price | Date | Distance | Address | Price/m² | m² | Beds | Type | |
| £109K | 10/20 | 0.01 mi | 13, Hope Street, Rhosllanerchrugog, Wrexham LL14 1AU | £1,652 | 66 | 2 | Semi-Detached House | |
| £121K | 06/23 | 0.01 mi | 15, Hope Street, Rhosllanerchrugog, Wrexham LL14 1AU | £1,571 | 77 | 2 | Semi-Detached House | |
| £160K | 11/22 | 0.03 mi | 4, Sidney Street, Rhosllanerchrugog, Wrexham LL14 1BE | £1,613 | 99 | 2 | Semi-Detached House | |
| £130K | 01/21 | 0.04 mi | 4, Sidney Street, Rhosllanerchrugog, Wrexham LL14 1BE | £1,310 | 99 | 2 | Semi-Detached House | |
| £90K | 11/20 | 0.04 mi | 14, School Street, Rhosllanerchrugog, Wrexham LL14 1AY | £1,200 | 75 | 2 | Terraced House | |
| £80K | 06/21 | 0.05 mi | 15, School Street, Rhosllanerchrugog, Wrexham LL14 1BA | - | - | 2 | Semi-Detached House | |
| £80K | 06/21 | 0.05 mi | 15, School Street, Rhosllanerchrugog, Wrexham LL14 1BA | - | - | 2 | Semi-Detached House | |
| £80K | 06/21 | 0.05 mi | 15, School Street, Rhosllanerchrugog, Wrexham LL14 1BA | - | - | 2 | Semi-Detached House | |
| £182.5K | 11/22 | 0.06 mi | 25, Jones Street, Rhosllanerchrugog, Wrexham LL14 1AS | £2,122 | 86 | 2 | Detached House | |
| £130.1K | 04/23 | 0.08 mi | 5, Owens Street, Rhosllanerchrugog, Wrexham LL14 1BL | £943 | 138 | 2 | Terraced House | |
| £110K | 04/23 | 0.09 mi | 51, Hall Street, Rhosllanerchrugog, Wrexham LL14 2LH | £1,358 | 81 | 2 | Terraced House | |
| £110K | 04/23 | 0.09 mi | 51, Hall Street, Rhosllanerchrugog, Wrexham LL14 2LH | £1,358 | 81 | 2 | Terraced House | |
| £95K | 06/23 | 0.1 mi | 7, Smith Street, Rhosllanerchrugog, Wrexham LL14 1AR | £1,689 | 56 | 2 | Terraced House | |
| £110K | 01/23 | 0.1 mi | 57, Hall Street, Rhosllanerchrugog, Wrexham LL14 2LH | - | - | 2 | Terraced House | |
| £109K | 12/20 | 0.11 mi | 64a, Hall Street, Rhosllanerchrugog, Wrexham, Clwyd LL14 2LG | £1,453 | 75 | 2 | Semi-Detached House | |
| £87K | 03/21 | 0.16 mi | 32, Campbell Street, Rhosllanerchrugog, Wrexham LL14 1BW | £1,160 | 75 | 2 | Semi-Detached House | |
| £134K | 02/23 | 0.16 mi | Lle Tawel, 23a, Butcher Street, Rhosllanerchrugog, Wrexham LL14 1DH | - | - | 2 | Semi-Detached House | |
| £90K | 03/21 | 0.21 mi | 4, New Street, Rhosllanerchrugog, Wrexham LL14 1RE | £1,164 | 77 | 2 | Semi-Detached House | |
| £110K | 05/21 | 0.21 mi | 25, New Street, Rhosllanerchrugog, Wrexham LL14 1RE | £1,294 | 85 | 2 | Terraced House | |
| £130K | 03/23 | 0.21 mi | 19, New Street, Rhosllanerchrugog, Wrexham LL14 1RE | £1,512 | 86 | 2 | Detached House | |
| £115K | 08/21 | 0.24 mi | 24, Princes Road, Rhosllanerchrugog, Wrexham LL14 1AD | £1,127 | 102 | 2 | Detached House | |
| £135K | 09/21 | 0.26 mi | Ferndale, Queen Street, Rhosllanerchrugog, Wrexham LL14 1PY | £1,586 | 85 | 2 | Semi-Detached House | |
| £114K | 02/23 | 0.26 mi | 4, Cynlas Street, Rhosllanerchrugog, Wrexham LL14 1PU | - | - | 2 | Terraced House | |
| £159.9K | 12/20 | 0.27 mi | Ty Gwyn, Queen Street, Rhosllanerchrugog, Wrexham LL14 1TB | £1,666 | 96 | 2 | Detached House | |
| £95K | 08/21 | 0.27 mi | 19, Church Street, Rhosllanerchrugog, Wrexham LL14 2BN | £1,508 | 63 | 2 | Semi-Detached House | |
| £100K | 12/22 | 0.31 mi | 16, Church Street, Rhosllanerchrugog, Wrexham LL14 2BW | - | - | 2 | Semi-Detached House | |
| £165K | 02/21 | 0.34 mi | Ty Newydd, Duke Street, Rhosllanerchrugog, Wrexham LL14 1SU | - | - | 2 | Detached House | |
| £162.5K | 01/21 | 0.35 mi | Bron Haul, Windsor Road, Rhosllanerchrugog, Wrexham LL14 1ST | £2,057 | 79 | 2 | Detached House | |
| £150K | 04/23 | 0.39 mi | 113, Bank Street, Ponciau, Wrexham LL14 1EW | £2,308 | 65 | 2 | Semi-Detached House | |
| £108K | 11/22 | 0.4 mi | 4, School Lane, Ponciau, Wrexham LL14 1RP | £1,347 | 80 | 2 | Semi-Detached House | |
| £145.3K | 10/22 | 0.43 mi | 2, Ffordd Mynydd Isa, Rhosllanerchrugog, Wrexham LL14 2EH | £2,484 | 58 | 2 | Terraced House | |
| £95K | 11/20 | 0.44 mi | 16, Ffordd Mynydd Isa, Rhosllanerchrugog, Wrexham LL14 2EH | £1,484 | 64 | 2 | Terraced House | |
| £93K | 06/21 | 0.44 mi | 20, Ffordd Mynydd Isa, Rhosllanerchrugog, Wrexham, Clwyd LL14 2EH | £1,545 | 60 | 2 | Terraced House | |
| £121K | 05/23 | 0.44 mi | 10, Clarke Street, Ponciau, Wrexham LL14 1RT | £1,658 | 73 | 2 | Semi-Detached House | |
| £133K | 08/21 | 0.46 mi | 74b, Chapel Street, Ponciau, Wrexham LL14 1SE | - | - | 2 | Semi-Detached House | |
| £145K | 03/21 | 0.48 mi | 20, North Road, Ponciau, Wrexham LL14 1HB | £1,667 | 87 | 2 | Detached House | |
| £169K | 07/21 | 0.52 mi | Rhoslwyn, Bridge Street, Penycae, Wrexham LL14 2DE | £2,726 | 62 | 2 | Detached House | |
| £90K | 08/21 | 0.52 mi | 41, Chapel Street, Ponciau, Wrexham LL14 1SD | - | - | 2 | Terraced House | |
| £98K | 06/21 | 0.54 mi | Nythfa, North Road, Ponciau, Wrexham LL14 1HD | £1,200 | 82 | 2 | Semi-Detached House | |
| £97K | 04/21 | 0.56 mi | 7, Aberderfyn Road, Ponciau, Wrexham LL14 1SL | £888 | 109 | 2 | Semi-Detached House | |
| £100K | 03/21 | 0.56 mi | 8, Wern Las, Rhosllanerchrugog, Wrexham LL14 2HG | £1,370 | 73 | 2 | Semi-Detached House | |
| £130K | 02/23 | 0.57 mi | 19, Stanley Road, Ponciau, Wrexham LL14 1HH | £2,321 | 56 | 2 | Terraced House | |
| £102K | 11/20 | 0.62 mi | Sycamore House, Gutter Hill, Johnstown, Wrexham LL14 1LT | £1,409 | 72 | 2 | Semi-Detached House | |
| £110.5K | 12/20 | 0.63 mi | 19, Gutter Hill, Johnstown, Wrexham LL14 1LT | £1,601 | 69 | 2 | Semi-Detached House | |
| £155K | 12/21 | 0.63 mi | 7, Tan Y Bryn, Rhosllanerchrugog, Wrexham LL14 2HS | £2,183 | 71 | 2 | Semi-Detached House | |
| £170K | 12/20 | 0.66 mi | Wayside, Aberderfyn Road, Johnstown, Wrexham LL14 1PB | £1,635 | 104 | 2 | Detached House | |
| £115K | 06/23 | 0.67 mi | 1, Maelor Road, Johnstown, Wrexham LL14 1NB | £1,494 | 77 | 2 | Terraced House | |
| £105K | 07/23 | 0.67 mi | 16, Victoria Avenue, Johnstown, Wrexham LL14 1NW | £1,750 | 60 | 2 | Terraced House | |
| £127.5K | 11/22 | 0.68 mi | 9, Clawdd Offa, Johnstown, Wrexham LL14 1NP | £1,957 | 65 | 2 | Terraced House | |
| £117K | 10/21 | 0.69 mi | 7, Chapel Street, Johnstown, Wrexham LL14 1NG | £1,625 | 72 | 2 | Terraced House | |
| £95K | 04/21 | 0.71 mi | 8, Hafod Y Glyn, Johnstown, Wrexham LL14 1PH | £1,827 | 52 | 2 | Terraced House |
Local Rents
28 rents from £550/mo to £1K/mo, average is £700/mo.
| Rent | Date | Distance | Address | Beds | Type | |
| £650 | 05/24 | 0.08 mi | - | 2 | Terraced House | |
| £825 | 12/24 | 0.08 mi | - | 3 | Terraced House | |
| £650 | 12/24 | 0.09 mi | - | 2 | Terraced House | |
| £660 | 12/24 | 0.09 mi | - | 2 | Terraced House | |
| £650 | 05/24 | 0.19 mi | High Street, Rhos | 1 | Flat | |
| £700 | 05/24 | 0.22 mi | Penry Street, Rhosllanerchrugog, Wrexham | 1 | Flat | |
| £720 | 07/24 | 0.24 mi | - | 2 | Terraced House | |
| £800 | 10/24 | 0.33 mi | - | 3 | Semi-Detached House | |
| £550 | 09/24 | 0.49 mi | - | 1 | Flat | |
| £750 | 05/24 | 0.59 mi | Ffordd Gwynedd, Rhos, LL14 | 3 | Detached House | |
| £650 | 05/24 | 0.62 mi | - | 2 | Terraced House | |
| £650 | 05/24 | 0.62 mi | - | 2 | Terraced House | |
| £695 | 12/24 | 0.67 mi | Maelor Road, Wrexham | 2 | Terraced House | |
| £625 | 12/24 | 0.74 mi | 16B High Street, Johnstown, LL14 2SN | 3 | Semi-Detached House | |
| £795 | 05/24 | 0.75 mi | 2 Hafod View, Moreton Street, Johnstown, LL14 2AE | 3 | Flat | |
| £700 | 12/24 | 0.75 mi | - | 3 | Terraced House | |
| £900 | 05/24 | 0.79 mi | Pant Glas, Johnstown | 2 | Flat | |
| £850 | 05/24 | 1 mi | 49 Worsley Avenue, Johnstown, LL14 2TE | 3 | Detached House | |
| £795 | 05/24 | 1.49 mi | - | 3 | Semi-Detached House | |
| £795 | 05/24 | 1.49 mi | - | 3 | Semi-Detached House | |
| £650 | 05/24 | 1.56 mi | Daniels Drive, Ruabon, LL14 | 2 | Flat | |
| £850 | 09/24 | 1.65 mi | - | 3 | Terraced House | |
| £750 | 11/24 | 1.74 mi | - | 2 | Terraced House | |
| £695 | 12/24 | 1.89 mi | - | 3 | Semi-Detached House | |
| £625 | 05/24 | 1.99 mi | 6 Llys Y Nant, Ruabon, LL14 6DJ | 3 | Flat | |
| £675 | 05/24 | 2.07 mi | Trinity Street, Wrexham | 2 | Terraced House | |
| £1,000 | 05/24 | 2.33 mi | Summerfields, Rhostyllen | 3 | Flat | |
| £700 | 12/24 | 2.41 mi | 5 Paddocks Close, Esless Park, Rhostyllen, LL14 4EQ | 2 | Bungalow |
Local Area Statistics
Population in LL14 | 33,60233,602 |
Population in Wrexham | 134,792134,792 |
Town centre distance | 0.99 miles away0.99 miles away |
Nearest school | 0.30 miles away0.30 miles away |
Nearest train station | 1.84 miles away1.84 miles away |
| |
Rental growth (12m) | -6%-6% |
Sales demand | Balanced marketBalanced market |
Capital growth (5yrs) | +19%+19% |
Property History
Price changed to £160,000
September 17, 2024
Listed for £170,000
August 8, 2024
Floor Plans
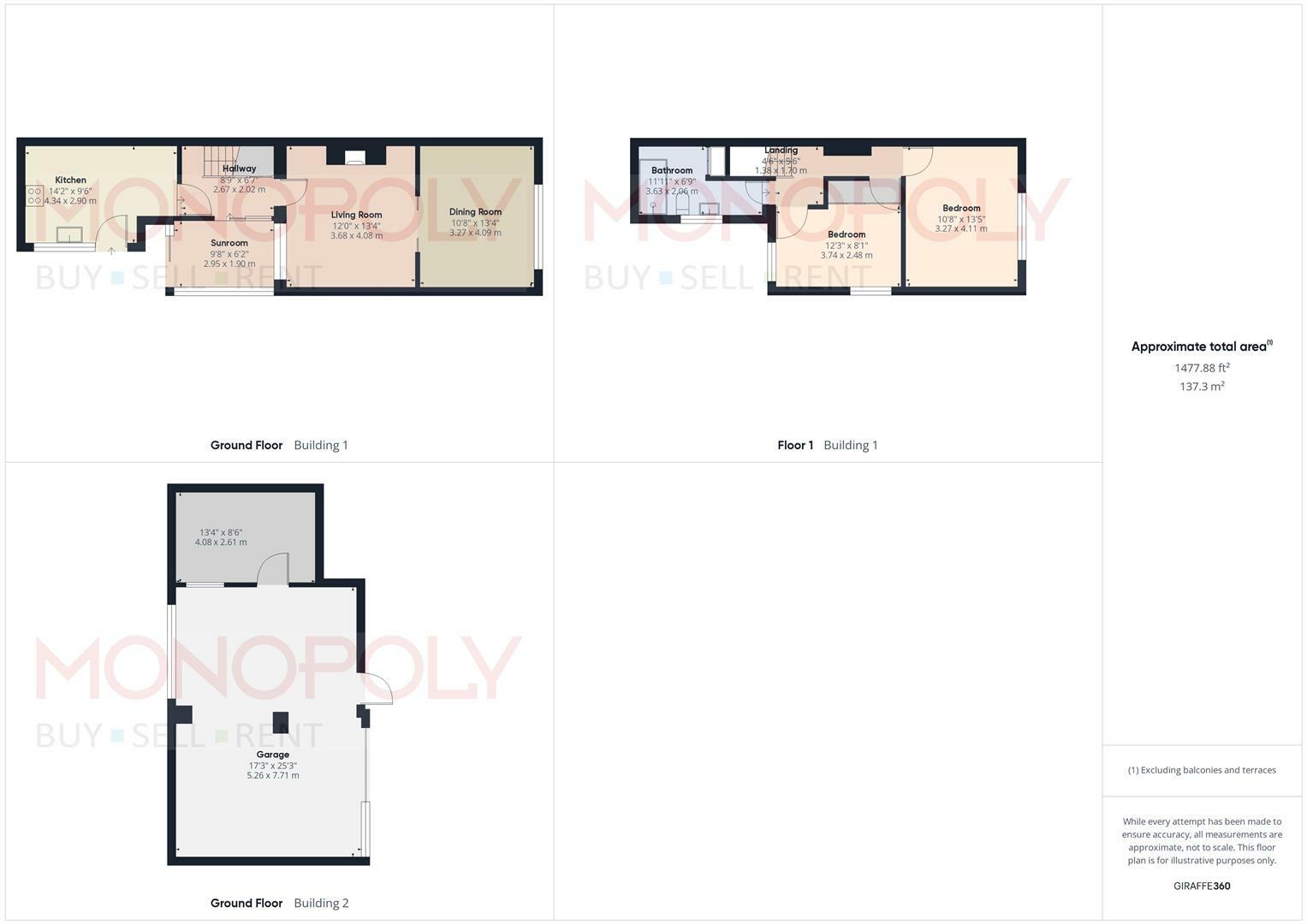
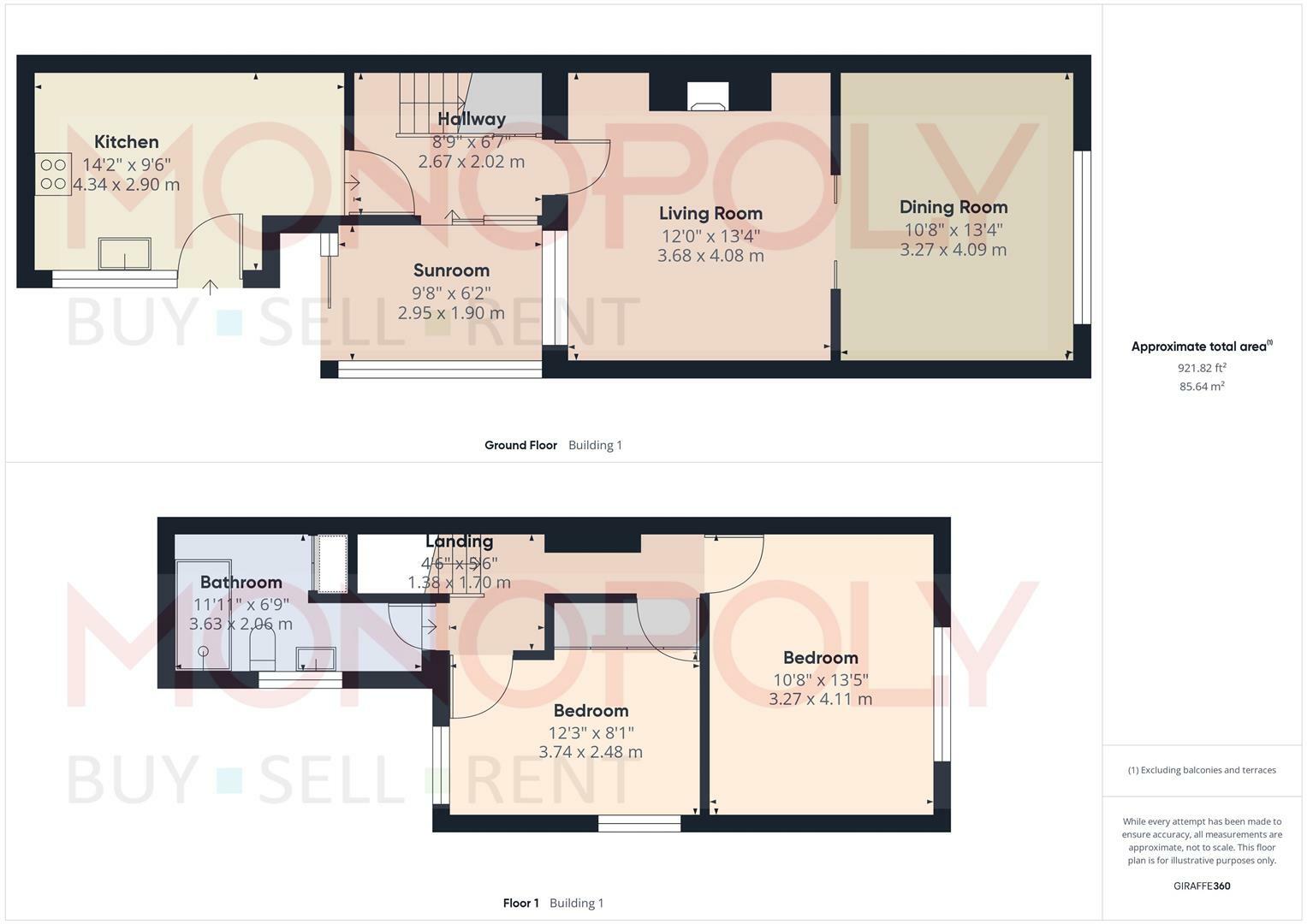
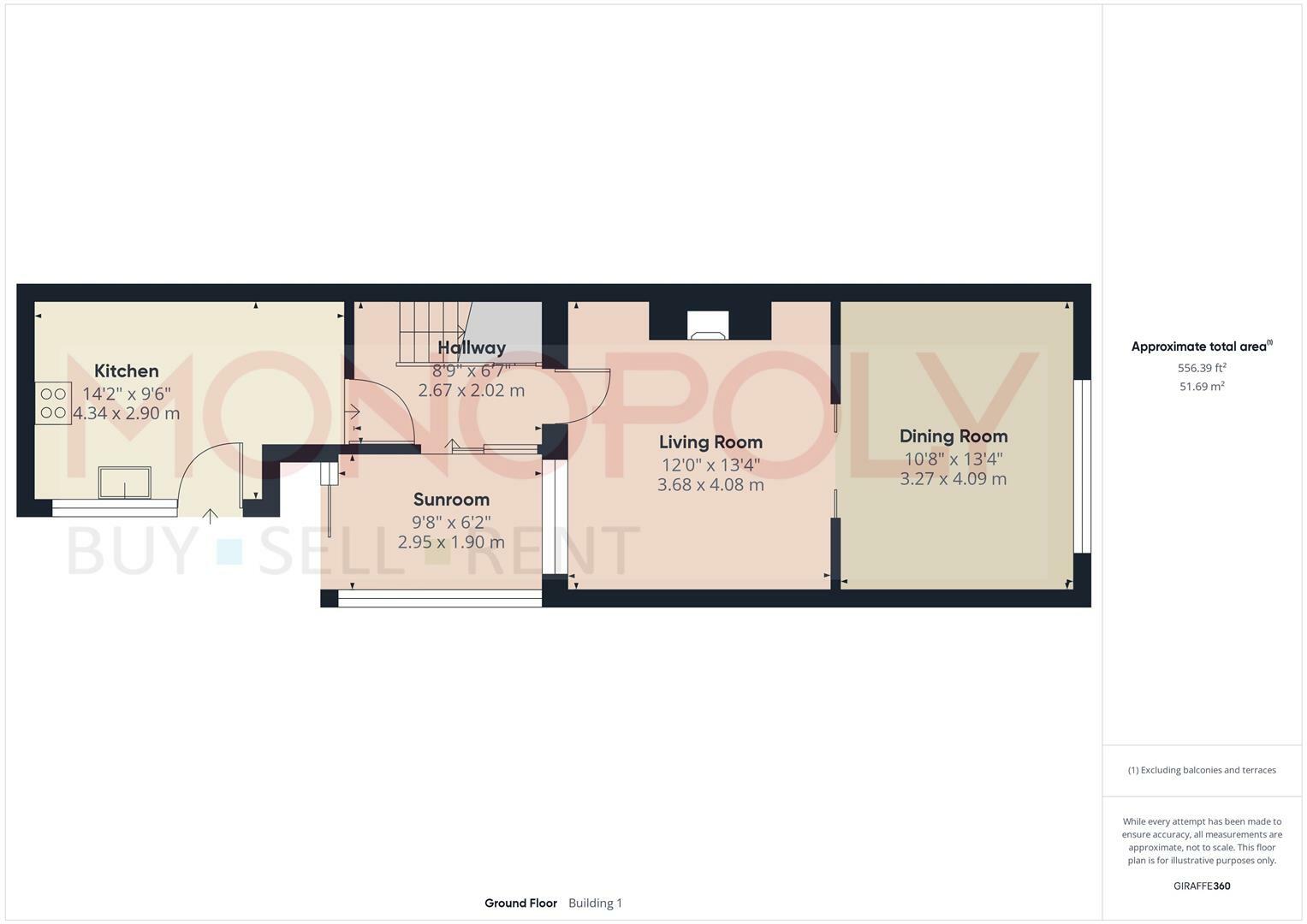
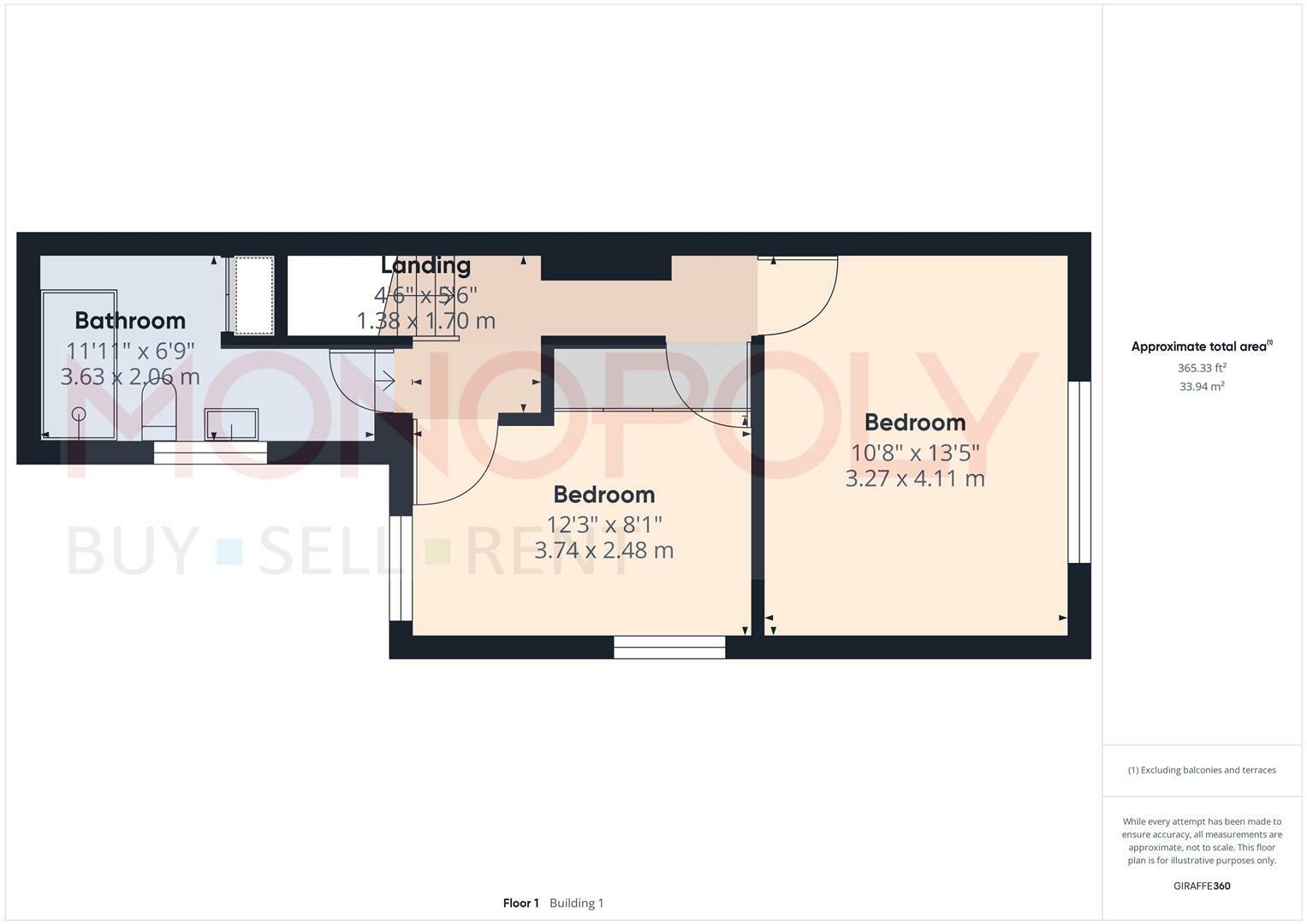
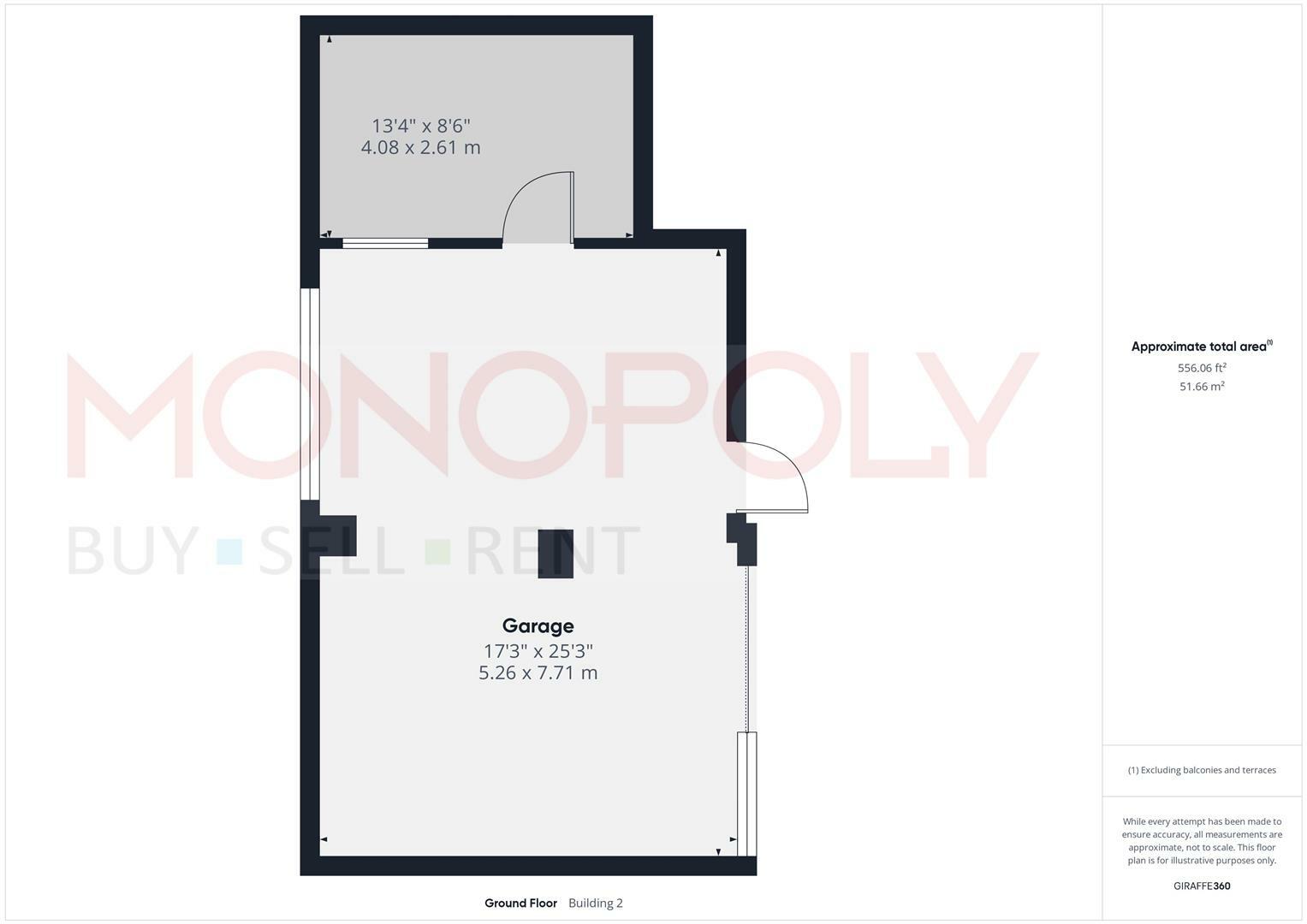
Description
- SPACIOUS 2 BEDROOM SEMI-DETACHED HOUSE +
- 2 RECEPTION ROOMS PLUS CONSERVATORY +
- 2 DOUBLE BEDROOMS +
- PRIVATE GATED DRIVEWAY AND GARDEN +
- LARGE WORKSHOP/GARAGE +
- POTENTIAL TO SPLIT BED 2 INTO 2 ROOMS AS THERE IS A SECOND DOOR AND WINDOW. +
An opportunity to purchase a spacious Two Bedroom Detached house in Rhos. The property benefits from off road parking, private garden and a large garage/workshop. The house comprises: hallway, conservatory, sitting room, dining room and kitchen to the ground floor, with two double bedrooms and a generous shower room to the first floor. Externally there is a pedestrian and vehicular gate onto the driveway. Garden with astro turf lawn and mature shrubs. Very large garage/workshop to the rear.
Located in the village of Rhosllanerchrugog there are a wealth of local amenities close to hand including various shops, primary and secondary schools, Theatre, Doctors and also has good road routes out of the village for commuting.
"NO CHAIN"
Hallway - With patio doors into the conservatory. Carpeted flooring, stairs to the first floor. Doors to the kitchen and sitting room.
Kitchen - 4.38 x 2.89 (14'4" x 9'5") - Generous kitchen with wide range of wall, base and drawer units with wood effect fronts and worktops. Built in oven, hob, extractor, microwave, fridge/freezer. Stainless steel sink and drainer beneath the window overlooking the garden. Wall mounted Ideal boiler within an especially adapted cupboard. Upvc door to the garden.
Sitting Room - 4.10 x 3.77 max (13'5" x 12'4" max) - In the centre of the home with window to the rear and sliding opaque doors into the dining room. Gas fire within tiled fireplace and hearth. Carpeted flooring.
Dining Room - 4.12 x 3.30 (13'6" x 10'9") - Second spacious reception window to the front elevation, carpeted floors, large sliding doors into the living room.
Bedroom 1 - 4.11 x 3.26 (13'5" x 10'8") - Double bedroom with window to the front elevation, carpeted flooring.
Bedroom 2 - 3.6 x 2.05 min not including wardrobes (11'9" x 6' - Windows to the side and rear with built in wardrobes. Carpeted flooring. This bedroom could be split into two smaller rooms as there is a second original door from the landing (blocked by the wardrobes) and a second window.
Shower Room - 3.6 x 2.05 max l-shaped (11'9" x 6'8" max l-shaped - Single stair down from the landing to enter. Fully tiled bathroom with walk in shower cubicle with mains shower head. White toilet and wash hand basin. Window to the side elevation with patterned glass.
Conservatory - 2.9 x 1.92 (9'6" x 6'3") - With French doors into the garden and patio doors into the hallway.
Garage - 7.75 x 5.43 plus additional workshop (25'5" x 17'9 - Large garage/workshop to the rear of the property. Mixed construction with timber, brick/block and non standard. Seperate external door plus an internal door into a further workshop. All with working lighting. Up and over door and pedestrian doors.
Garden And Driveway - Vehicular and pedestrian gates lead into the driveway and garden which are both located to the side of the house. Astro turf lawn, mature shrubs and sitting areas. Driveway leads upto the garage.
Additional Information - Gas central heating.... Upvc windows and uPvc door into the kitchen (not garage)...No chain...
Important Information - MONEY LAUNDERING REGULATIONS 2003
intending purchasers will be asked to produce identification and proof of financial status when an offer is received. We would ask for your co-operation in order that there will be no delay in agreeing the sale.
THE PROPERTY MISDESCRIPTIONS ACT 1991
The Agent has not tested any apparatus, equipment, fixtures and fittings or services and so cannot verify that they are in working order or fit for the purpose. A Buyer is advised to obtain verification from their Solicitor or Surveyor. References to the Tenure of a Property are based on information supplied by the Seller. The Agent has not had sight of the title documents. A Buyer is advised to obtain verification from their Solicitor. You are advised to check the availability of this property before travelling any distance to view. We have taken every precaution to ensure that these details are accurate and not misleading. If there is any point which is of particular importance to you, please contact us and we will provide any information you require. This is advisable, particularly if you intend to travel some distance to view the property. The mention of any appliances and services within these details does not imply that they are in full and efficient working order. These particulars are in draft form awaiting Vendors confirmation of their accuracy. These details must therefore be taken as a guide only and approved details should be requested from the agents
Mortgages - Our recommended experienced independent Mortgage specialists can search the best products from the whole of the market ensuring they always get the best mortgage for you based upon your needs and circumstances. If you would like to have a no obligation chat Call Pete on to find out more.
Please remember that you should not borrow more than you can safely afford.
Your home maybe repossessed if you do not keep up repayments on your mortgage
Key Facts For Buyers - More information on the property can be found in the key facts for buyers report please see the weblink on Rightmove or use this link:
Similar Properties
Like this property? Maybe you'll like these ones close by too.
2 Bed House, Single Let, Wrexham, LL14 1BB
£130,000
1 views • 10 months ago • 100 m²
2 Bed House, Single Let, Wrexham, LL14 1BB
£109,950
a year ago • 70 m²
3 Bed House, Single Let, Wrexham, LL14 1AU
£169,950
8 months ago • 91 m²
2 Bed House, Single Let, Wrexham, LL14 1AY
£120,000
2 views • 12 days ago • 68 m²

