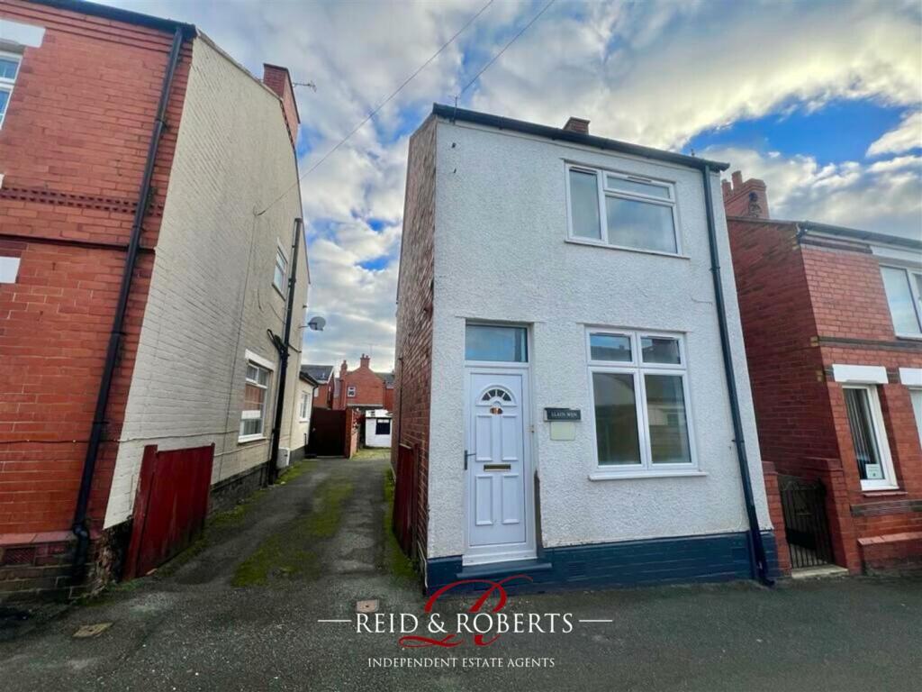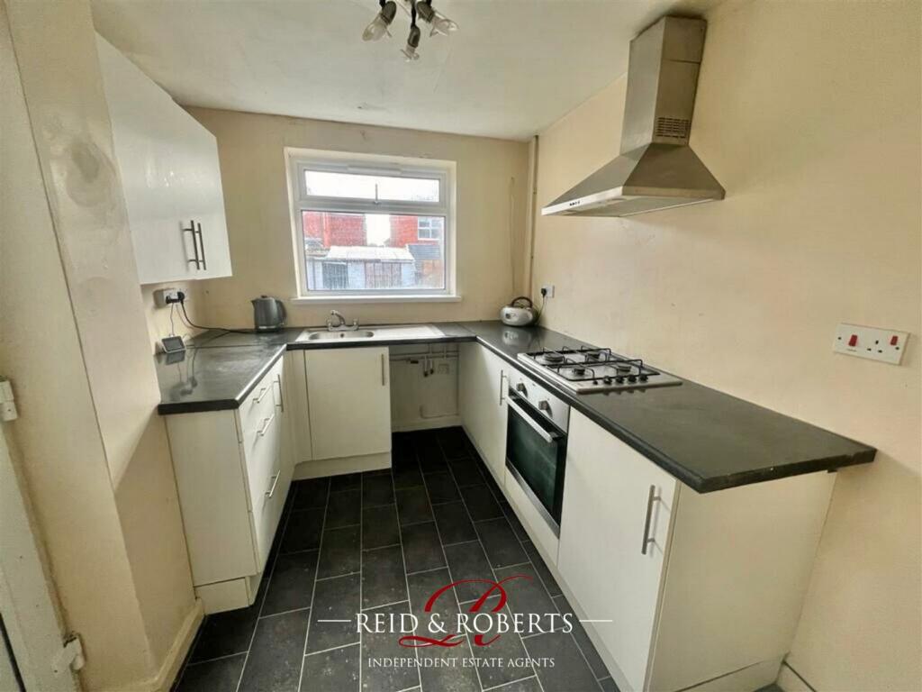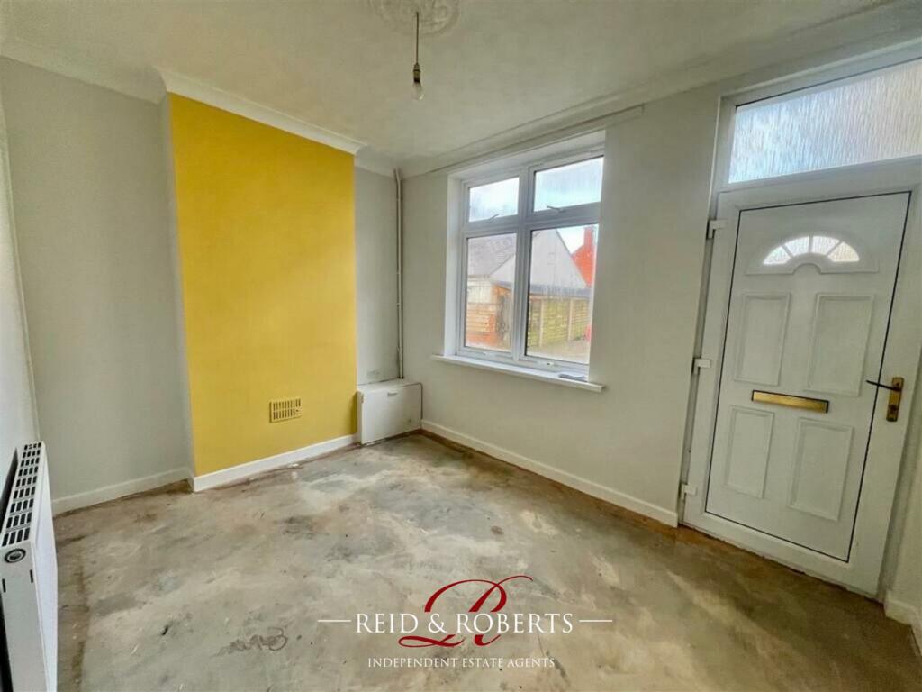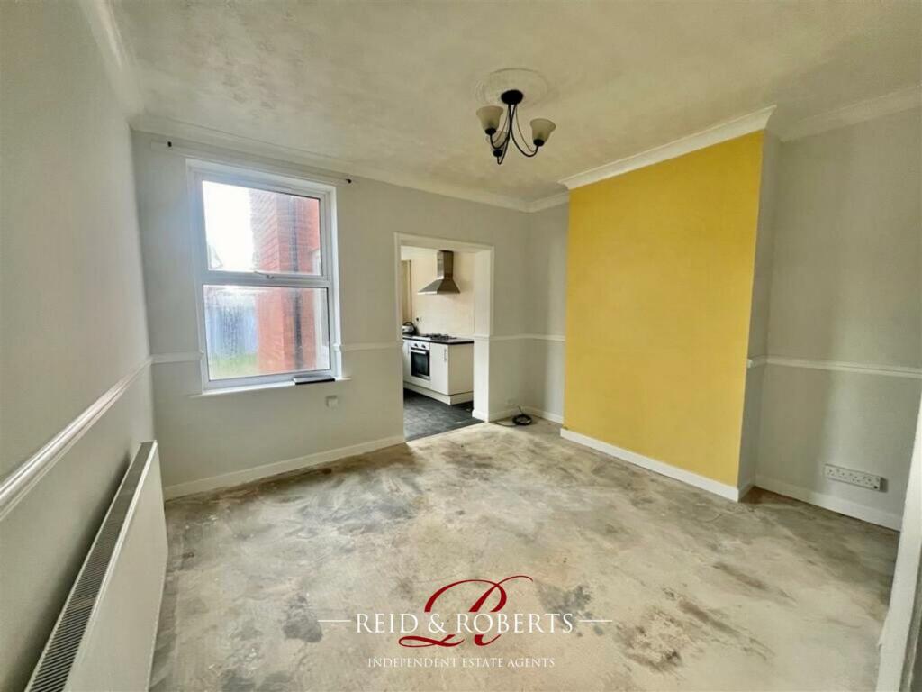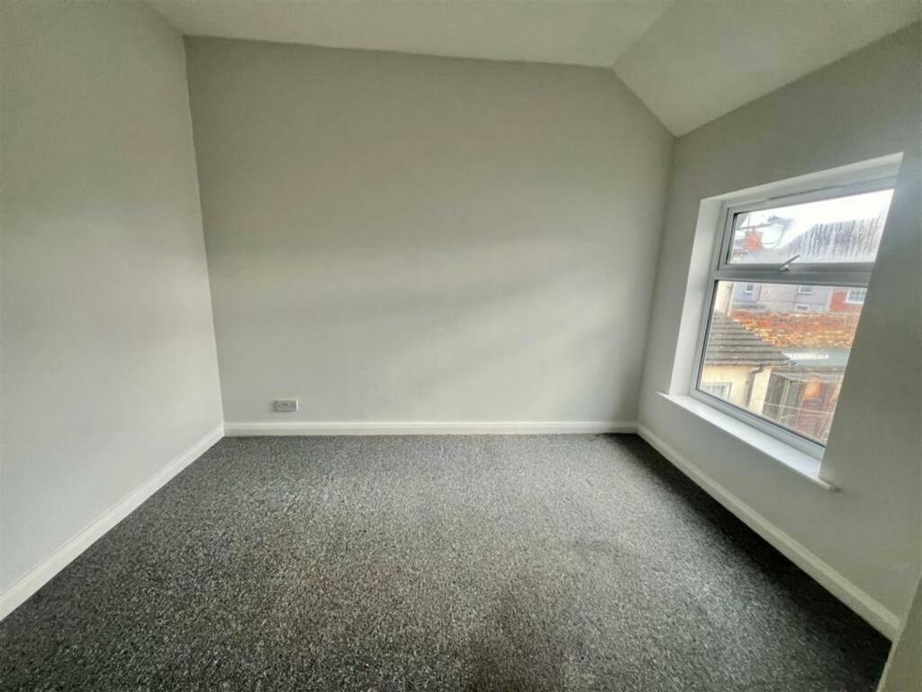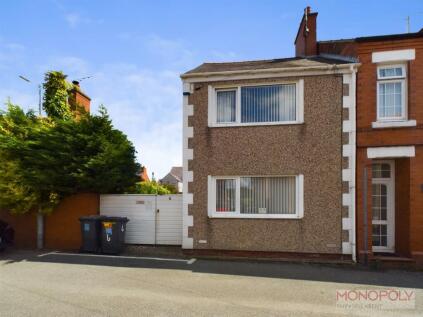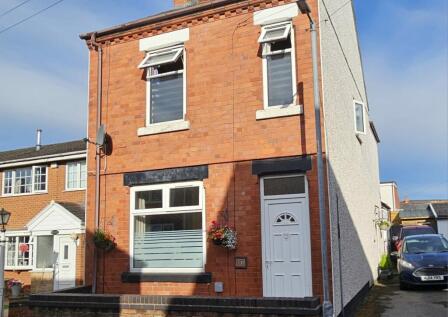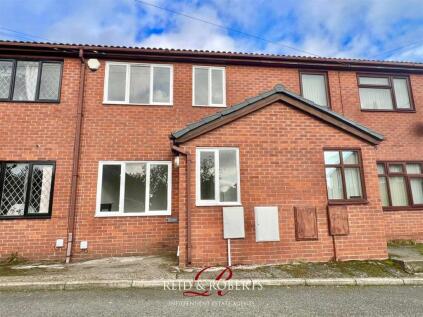- TWO BEDROOM DETACHED PROPERTY +
- TWO RECEPTION ROOMS +
- FITTED KITCHEN +
- TWO DOUBLE BEDROOMS +
- BATHROOM +
- OFF ROAD PARKING +
- GARDENS TO THE REAR +
- NO ONWARD CHAIN +
- EPC RATING +
- VIEWINGS HIGHLY RECCOMENDED +
Reid and Roberts Estate Agents are delighted to offer to the market this Two Bedroom Detached Property with the added benefit of NO ONWARD CHAIN, which is situated in the popular village of Rhosllanerchrugog
The Village of Rhosllanerchrugog provides a good range of local facilities including shops, chemists, doctors surgery, primary and secondary schools. It is within easy reach of the nearby A483 by pass which in turn allows access to the motorway network beyond.
The accommodation briefly comprises of Lounge, Dining room, Kitchen, and to the first floor there are Two Bedrooms and Family Bathroom. The property benefits from gas central heating. An internal inspection is recommended. There is a garden to the rear and garden store and off road parking.
Dining Room - 3.91m x 2.7m (12'9" x 8'10") - Upvc double glazed window and upvc double glazed door to the front elevation, coved ceiling, panel radiator, Upvc double glazed window to front.
Lounge - 3.89m (max) x 3.4m (12'9" (max) x 11'1" ) - Upvc double glazed window to the rear, Understairs storage, coved ceiling, dado rail, t.v and telephone point, panel radiator,
Kitchen - 2.95m x 2.05m (9'8" x 6'8") - Housing a range of wall, drawer and base units with work top work surfaces over, inset single drainer stainless steel sink unit with mixer taps over, 4 ring gas hob with built in Oven with extractor over, space and plumbing for an automatic washing machine and fridge/freezer, Vinyl flooring, Upvc double glazed window to rear and door to side.
First Floor Accommodation -
Landing Area - Doors off to the Bedrooms and Bathroom
Bedroom One - (3.86m (max) x 2.7m - Having built in wardrobe with ample hanging space, loft access, panel radiator, Upvc double glazed window to front.
Bedroom Two - 3.48m x 2.67m (11'5" x 8'9" ) - Upvc double glazed window to the rear, panel radiator.
Bathroom - Three piece suite comprising panelled bath, pedestal wash hand basin and WC, tiled splash backs, extractor fan, airing cupboard housing wall mounted boiler, panel radiator, Upvc double glazed frosted window to rear.
Outside - To the side of the property there is a shared driveway, which leads to the rear garden where you will find a lawned and paved patio area and garden shed
Additional Notes - Council Tax Band: B Annual Price: £1,354
Viewings - Strictly by prior appointment through Reid & Roberts Estate Agents. Telephone Wrexham . Do you have a house to sell? Ask a member of staff for a FREE VALUATION without obligation.
Mortgage Advice - Mortgage Advice - Reid & Roberts Estate Agents can offer you a full range of Mortgage Products and save you the time and inconvenience of trying to get the most competitive deal yourself. We deal with all major Banks and Building Societies and can look for the most competitive rates around. For more information call .
Offers - Both vendors and purchasers are asked to produce identification documentation and we would ask for your co-operation in order that there will be no delay in agreeing the sale.
Loans - Loans - YOUR HOME IS AT RISK IF YOU DO NOT KEEP UP REPAYMENTS ON A MORTGAGE OR OTHER LOANS SECURED ON IT.
Services - Services - The agents have not tested the appliances listed in the particulars.
Disclaimer - Whilst every effort has been made in compiling these particulars, no responsibility can be accepted for the accuracy of the description or measurements, these are intended as a guide only. Any appliances mentioned have not been tested and Reid & Roberts accept no responsibility for there working order. Purchasers must satisfy themselves as to the correctness of these particulars prior to purchasing. They do not form any part of any sale or part contract of sale.
Hours Of Business - Hours Of Business - Monday - Friday 9.15am - 5.00pm
Saturday 9.15am - 4.00pm
