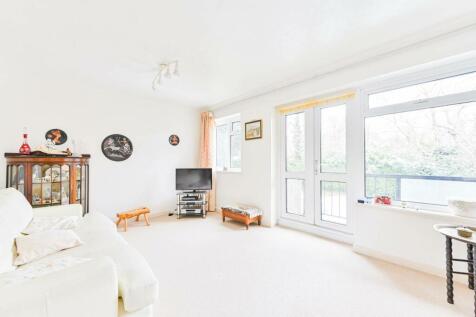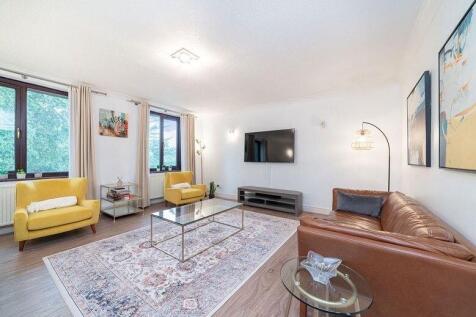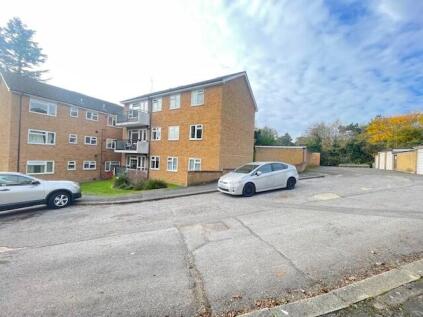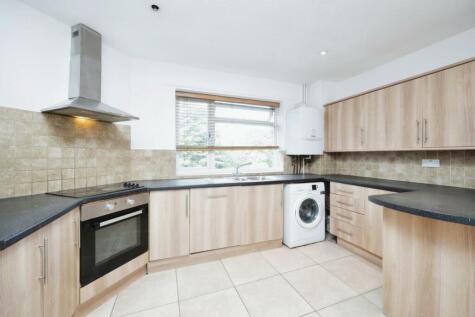6 Bed Detached House, Single Let, Harrow, HA1 3QA, £850,000
Leabank Close, Harrow, HA1 3QA - 9 months ago
BTL
~186 m²
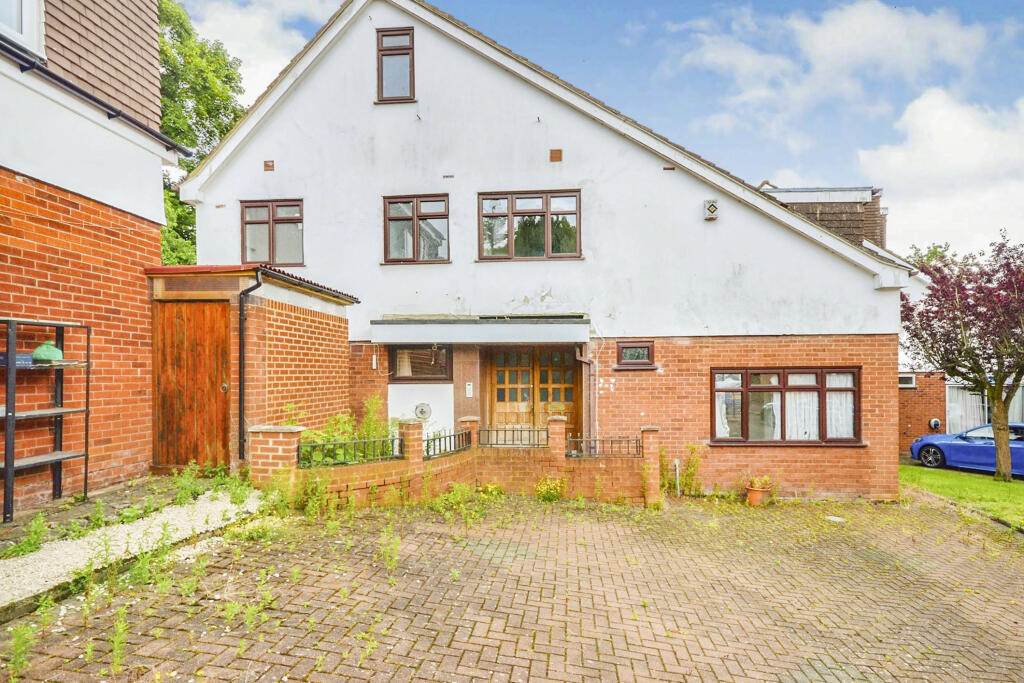
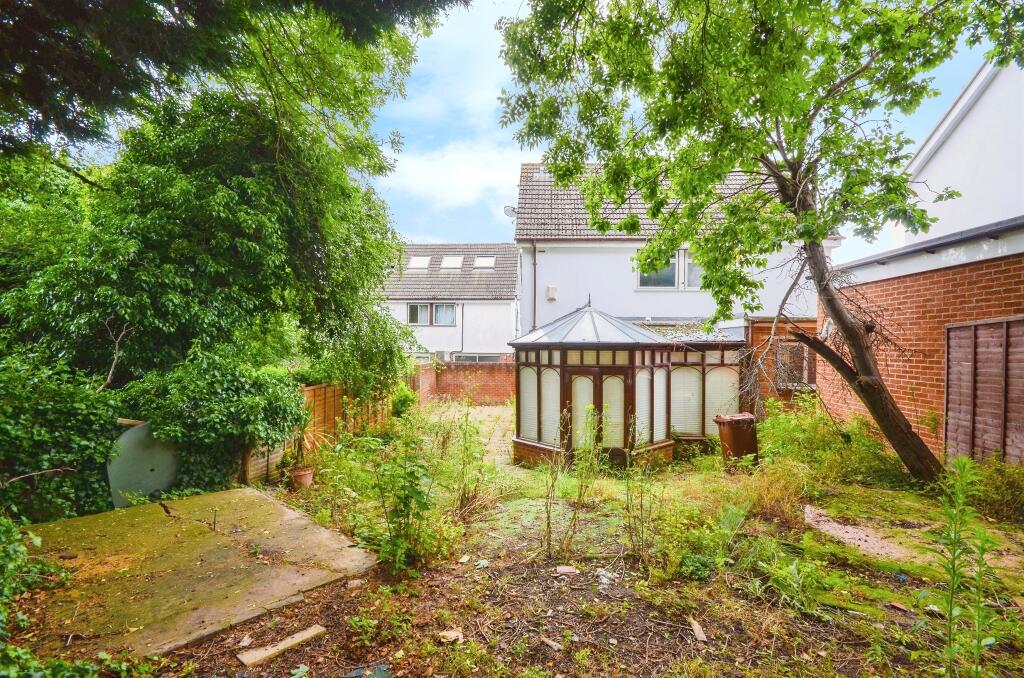
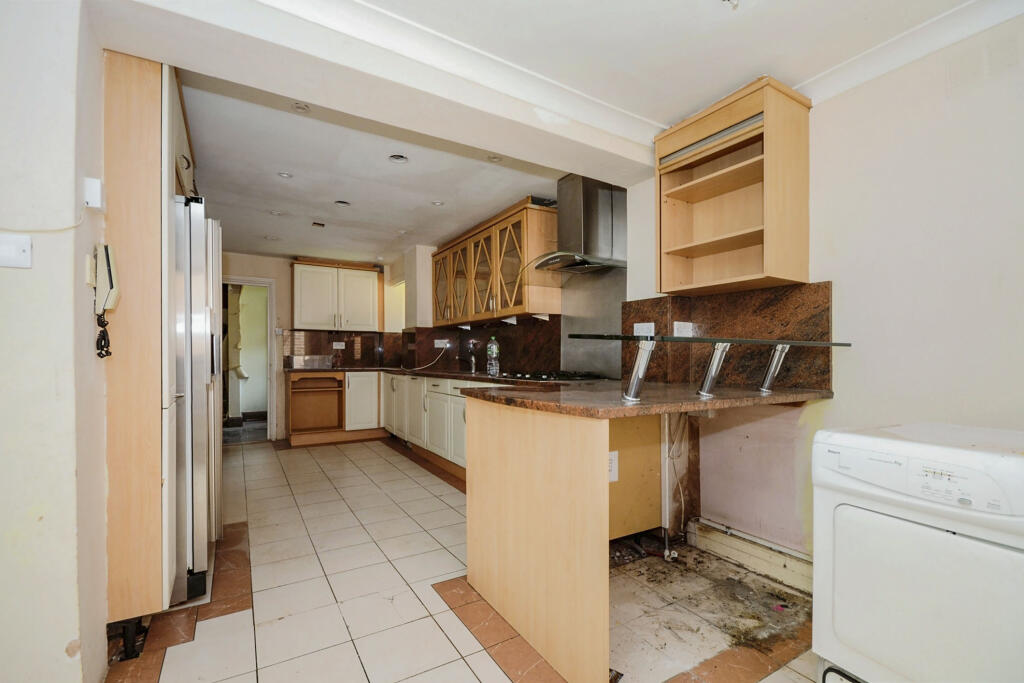
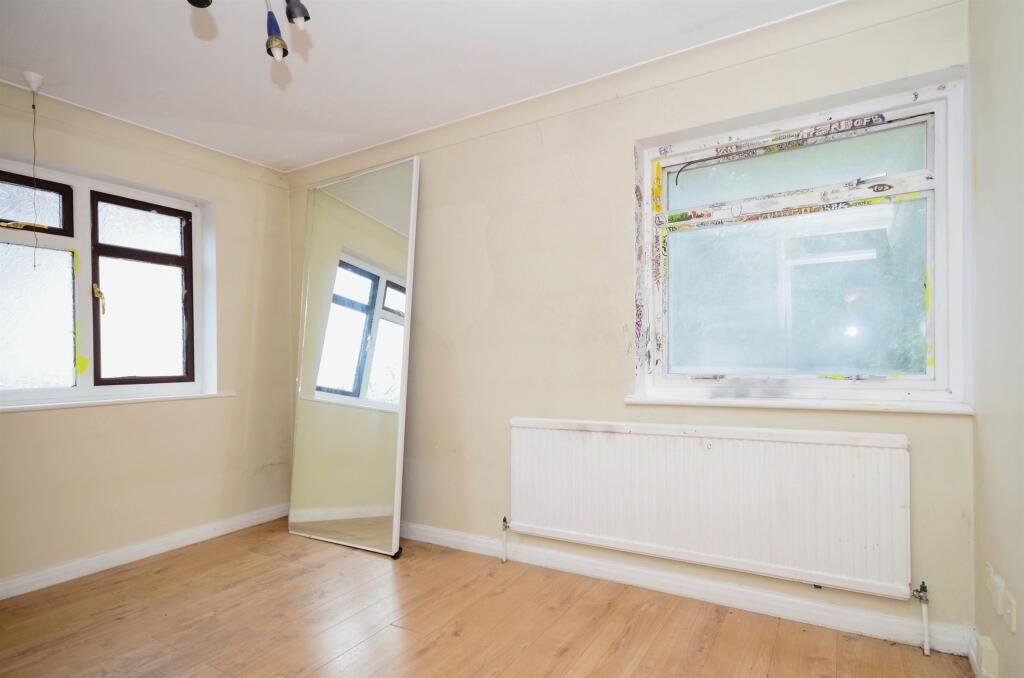
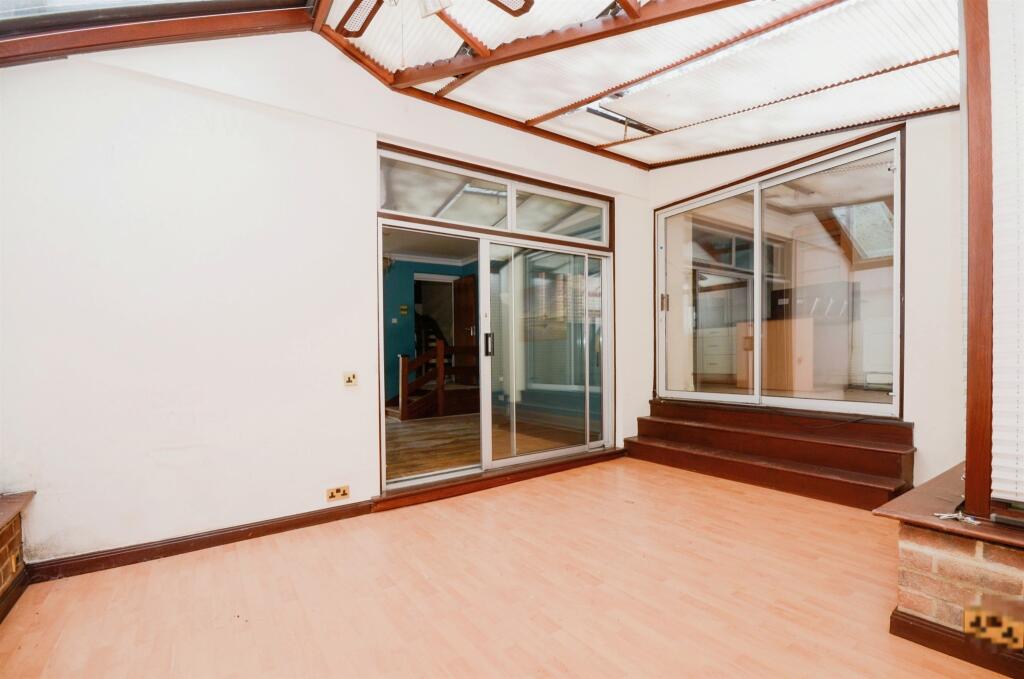
+12 photos
ValuationUndervalued
| Sold Prices | £240K - £2.0M |
| Sold Prices/m² | £2.8K/m² - £9.9K/m² |
| |
Square Metres | ~186 m² |
| Price/m² | £4.6K/m² |
Value Estimate | £937,100 |
| BMV | 10% |
Cashflows
Cash In | |
Purchase Finance | Mortgage |
Deposit (25%) | £212,500 |
Stamp Duty & Legal Fees | £76,200 |
Total Cash In | £288,700 |
| |
Cash Out | |
Rent Range | £1,850 - £12,500 |
Rent Estimate | £2,000 |
Running Costs/mo | £3,076 |
Cashflow/mo | £-1,076 |
Cashflow/yr | £-12,915 |
Gross Yield | 3% |
Local Sold Prices
25 sold prices from £240K to £2.0M, average is £865K. £2.8K/m² to £9.9K/m², average is £5K/m².
Local Rents
31 rents from £1.9K/mo to £12.5K/mo, average is £2.8K/mo.
Local Area Statistics
Population in HA1 | 38,441 |
Population in Harrow | 164,559 |
Town centre distance | 1.55 miles away |
Nearest school | 0.30 miles away |
Nearest train station | 0.37 miles away |
| |
Rental demand | Landlord's market |
Rental growth (12m) | +24% |
Sales demand | Buyer's market |
Capital growth (5yrs) | +22% |
Property History
Listed for £850,000
July 12, 2024
Floor Plans
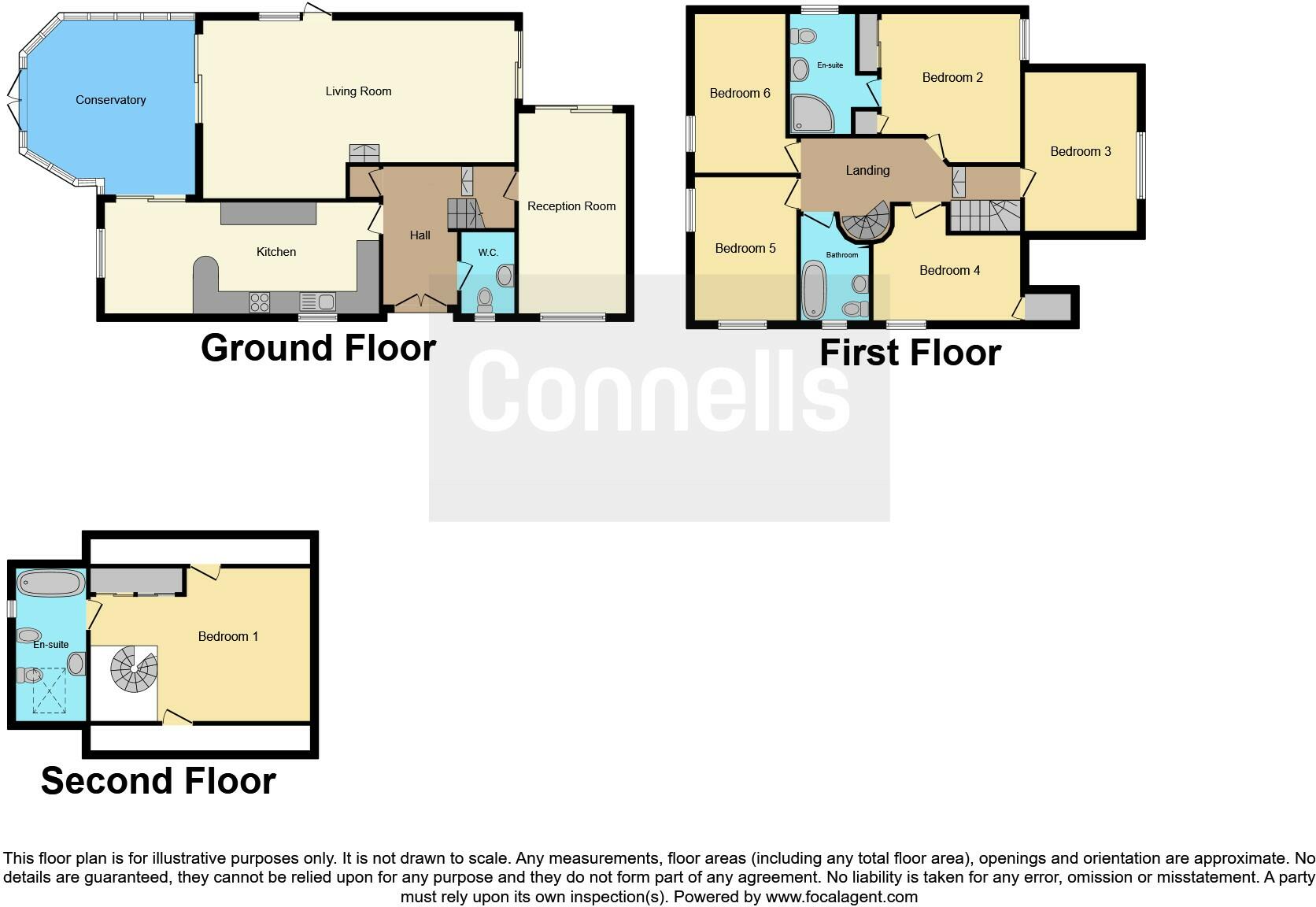
Description
Similar Properties
Like this property? Maybe you'll like these ones close by too.
3 Bed Flat, Single Let, Harrow, HA1 3PZ
£400,000
3 views • 6 months ago • 86 m²
4 Bed House, Single Let, Harrow, HA1 3SN
£750,000
a month ago • 129 m²
3 Bed Flat, Single Let, Harrow, HA1 3PZ
£420,000
2 views • 3 months ago • 93 m²
Sold STC
3 Bed Flat, Single Let, Harrow, HA1 3PZ
£420,000
1 views • 6 months ago • 93 m²
