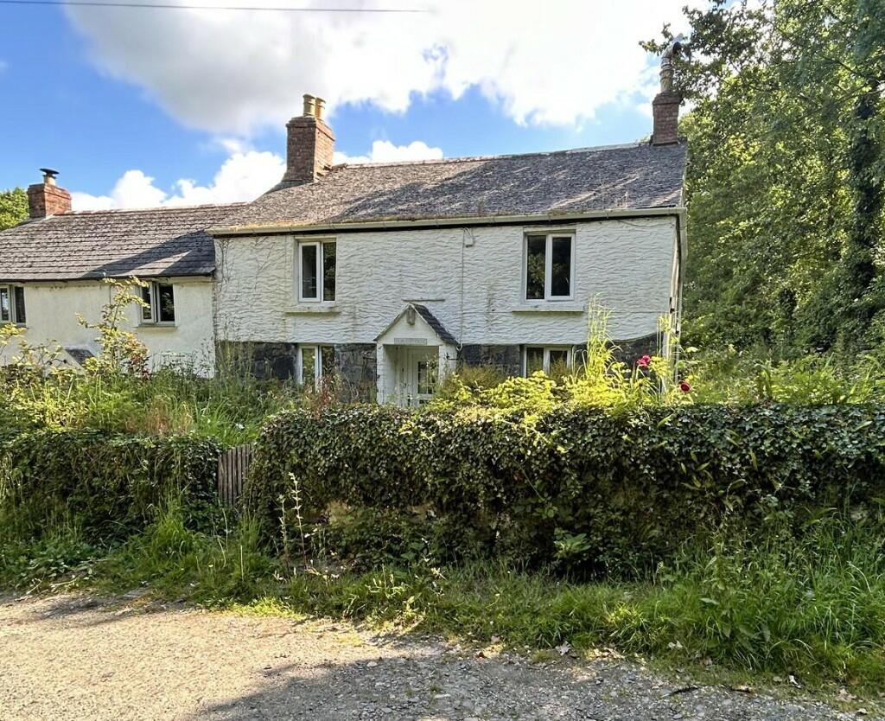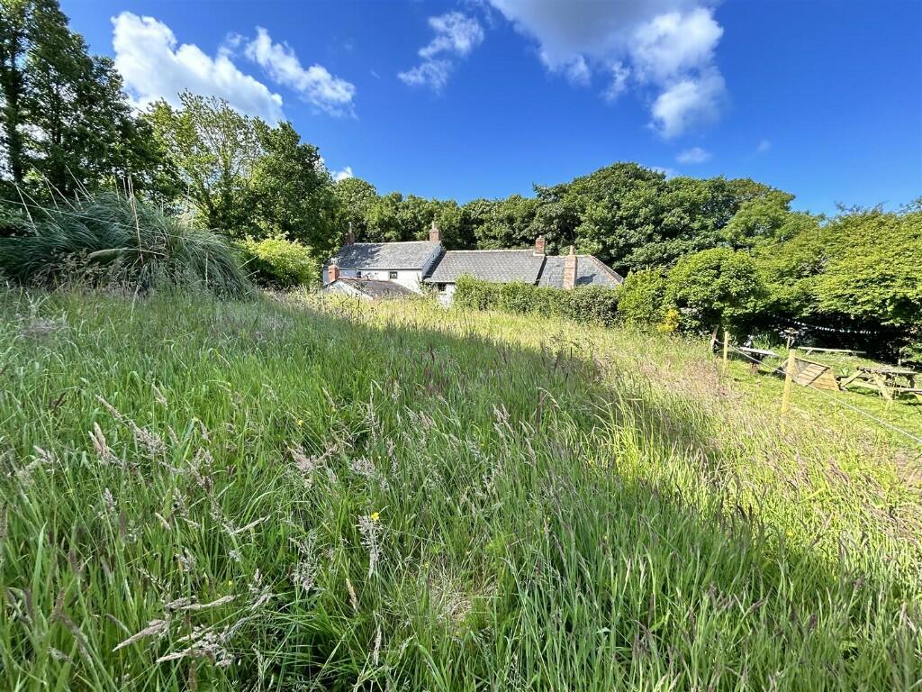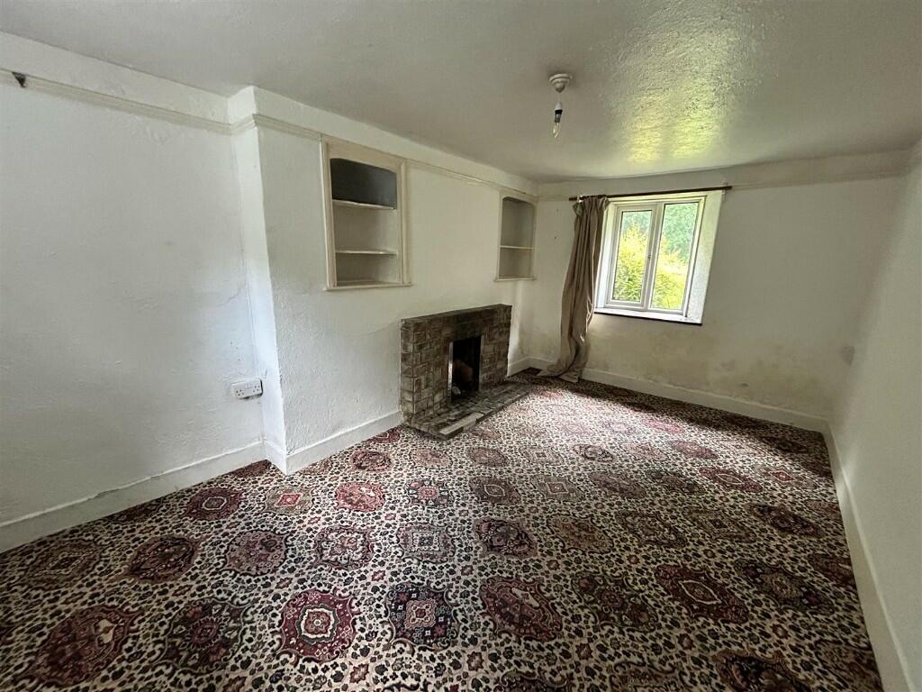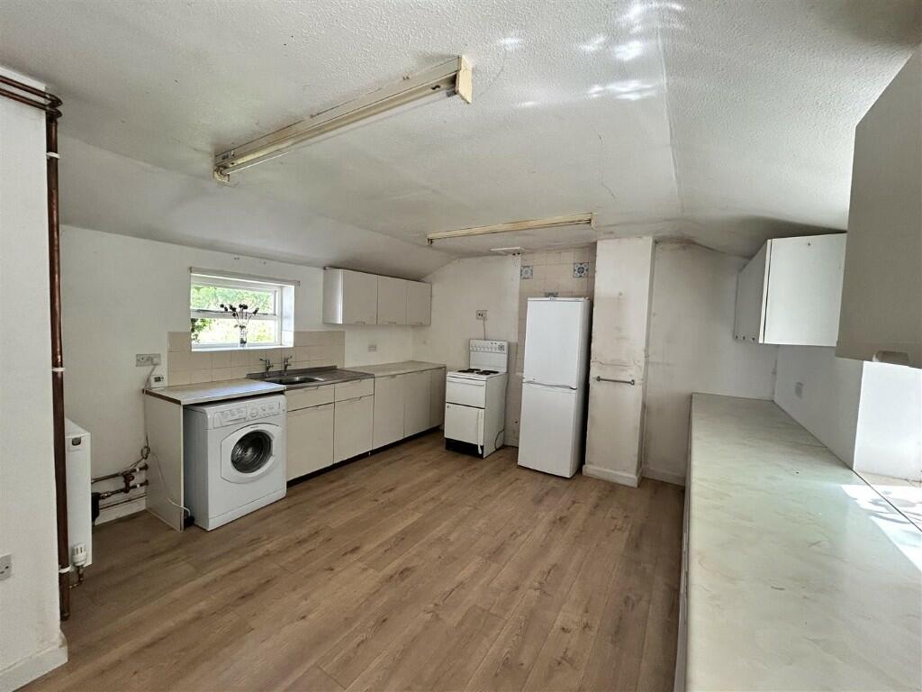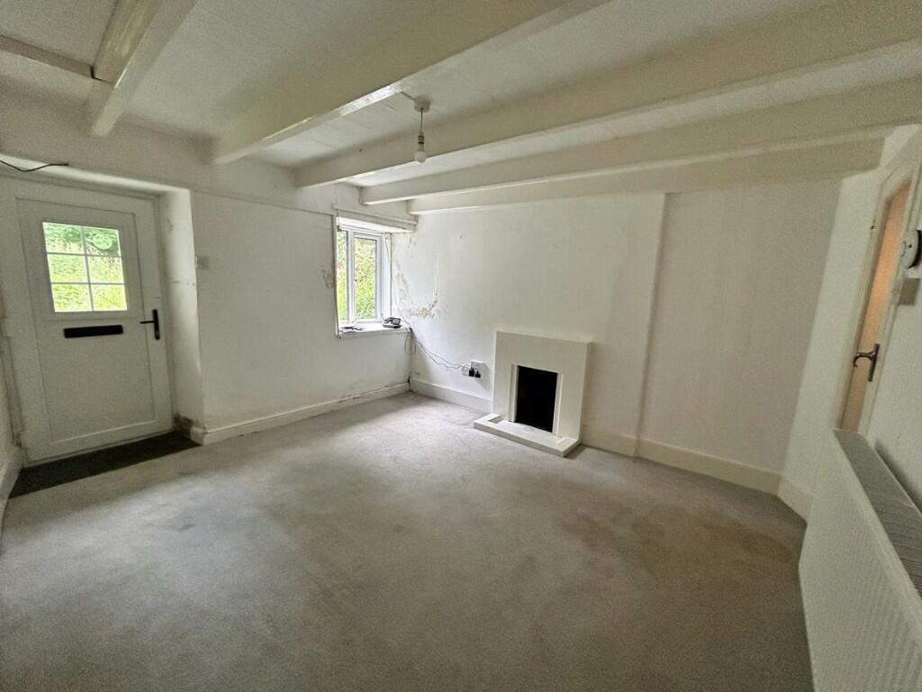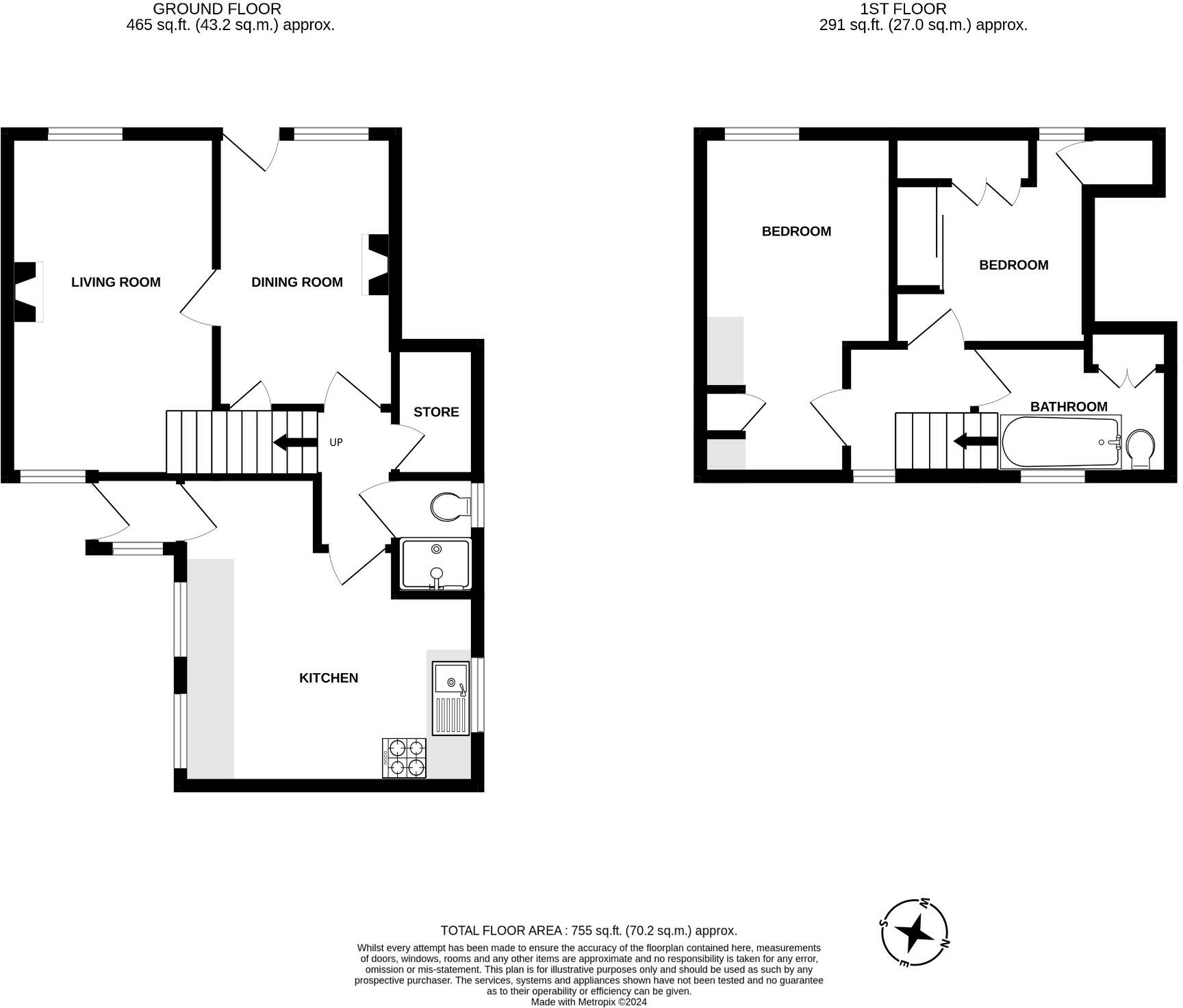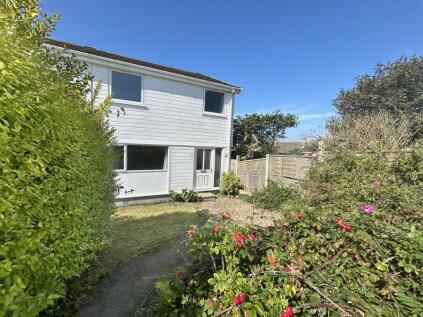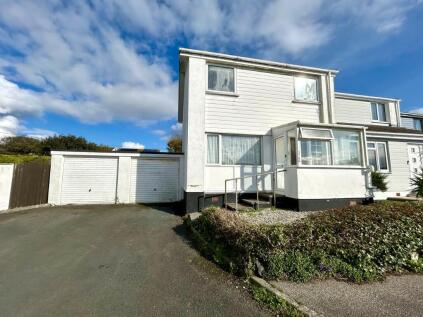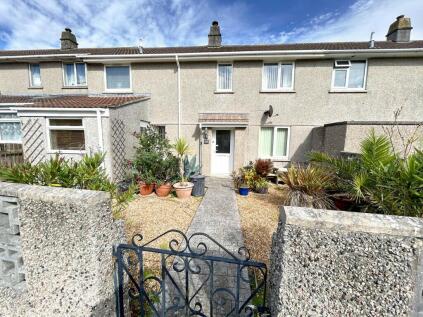- CHARACTER COTTAGE +
- SITUATED IN QUIET COUNTRY LANE +
- IN NEED OF SOME UPDATING +
- GARDEN AND PARKING +
This charming cottage although in need of some updating to realise its full potential, offers the basis of a nice family home in this lovely rural setting, it benefits from oil fired central heating and double glazing.
The accommodation in brief provides on the ground floor, a lounge, snug, kitchen/diner, shower room. Whilst on the first floor there are two bedrooms and a family bathroom. To the front of the property there is parking, garden and at the rear being a real feature of the property, is a garden of generous proportions.
Mullion itself is the largest village on The Lizard Peninsula which is home to Britains's most southerly point. It is officially designated as an area of outstanding natural beauty, from sheltered valleys to moorland with superb countryside and framed by its rugged coastline. Mullion is a bustling village offering a good range of facilities including shops, Co-operative supermarket, well regarded primary and comprehensive schools and a nursery. The village is home to an attractive harbour, a beach at Polurrian Cove, health centre and pharmacy. The Polurrian Hotel has a leisure club with indoor swimming pool and the newly refurbished Mullion Cove Hotel also has spa facilities. Nearby is the beautiful sandy beach at Poldhu and a super 18 hole links golf course.
More extensive amenities are available in the nearby town of Helston, some six miles distant, with supermarkets and national stores.
THE ACCOMMODATION COMPRISES (DIMENSIONS APPROX)
Part glazed door to
LOUNGE 3.67M X 3.29M (12'0" X 10'9" )
With window to the front aspect, beamed ceilings and a fireplace set on a tiled hearth and surround (not known if in working order), understairs storage cupboard. With door to
SNUG 4.57M X 2.80M (14'11" X 9'2" )
With windows to both the front and rear aspect. Fireplace set on a stone hearth and surround (not known if in working order), two shelved alcoves.
From the lounge a glazed door leads back to
INNER HALLWAY
With stairs rising to the first floor and door to a shelved pantry style cupboard.
SHOWER ROOM
With glazed tiled walk-in shower cubicle with Myra electric shower over, close coupled W.C. and window to the side aspect.
KITCHEN/DINER 5.42M X 4M (MAX MEASUREMENTS)
(17'9" X 13'1" (MAX MEASUREMENTS)
With fitted kitchen comprising stone effect worktops with a number of base and drawer units under, wall units over, spaces provided for a washing machine, fridge/freezer and cooker. With windows to both the side aspects. With door to
REAR PORCH
With coat hanging space.
From the inner hallway, stairs rise to
FIRST FLOOR LANDING
With a window to the rear aspect overlooking the garden and doors to
BEDROOM ONE 3.55M X 2.84M (11'7" X 9'3")
With a number of built-in wardrobes, window to the front aspect.
BEDROOM TWO 4.54M X 2.59M NARROWING TO 1.94M (14'10" X 8'5" NARROWING TO 6'4" )
With wooden floors, beam effect ceiling and window to the front aspect.
BATHROOM
Comprising suite with panelled bath, W.C., wash handbasin with tiled splashback and a number of cupboards with slatted shelving.
OUTSIDE
There is a garden to the front of the property and driveway to the side with parking for at least two vehicles. Leading to
REAR GARDEN
A real feature of this property and of generous proportions. Nicely enclosed by hedging and is planted with trees and shrubs. At the rear of the property there is a hard landscaped seating area and the oil fired boiler is housed outside at the rear.
SERVICES
Mains water and electricity. Oil fired central heating. Private drainage.
MOBILE AND BROADBAND
To check the broadband coverage for this property please refer to the brochure.
COUNCIL TAX
Council Tax Band C.
ANTI-MONEY LAUNDERING
We are required by law to ask all purchasers for verified ID prior to instructing a sale
PROOF OF FINANCE - PURCHASERS
Prior to agreeing a sale, we will require proof of financial ability to purchase which will include an agreement in principle for a mortgage and/or proof of cash funds.
