3 Bed Terraced House, Cash/Bridging Only, Helston, TR12 7HE, £270,000
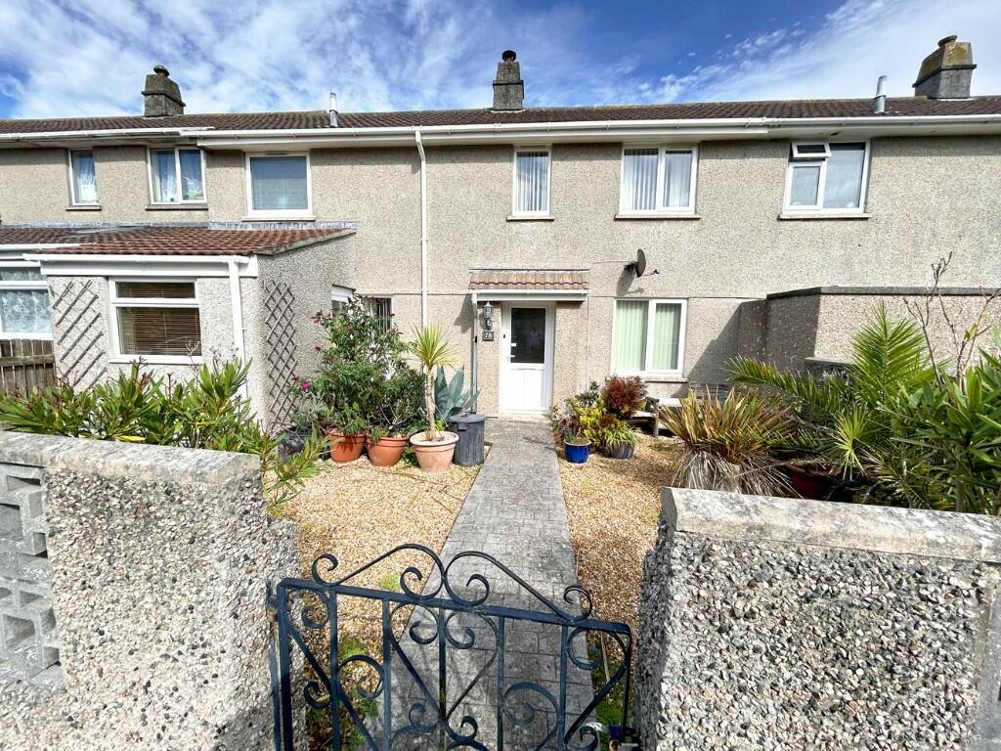
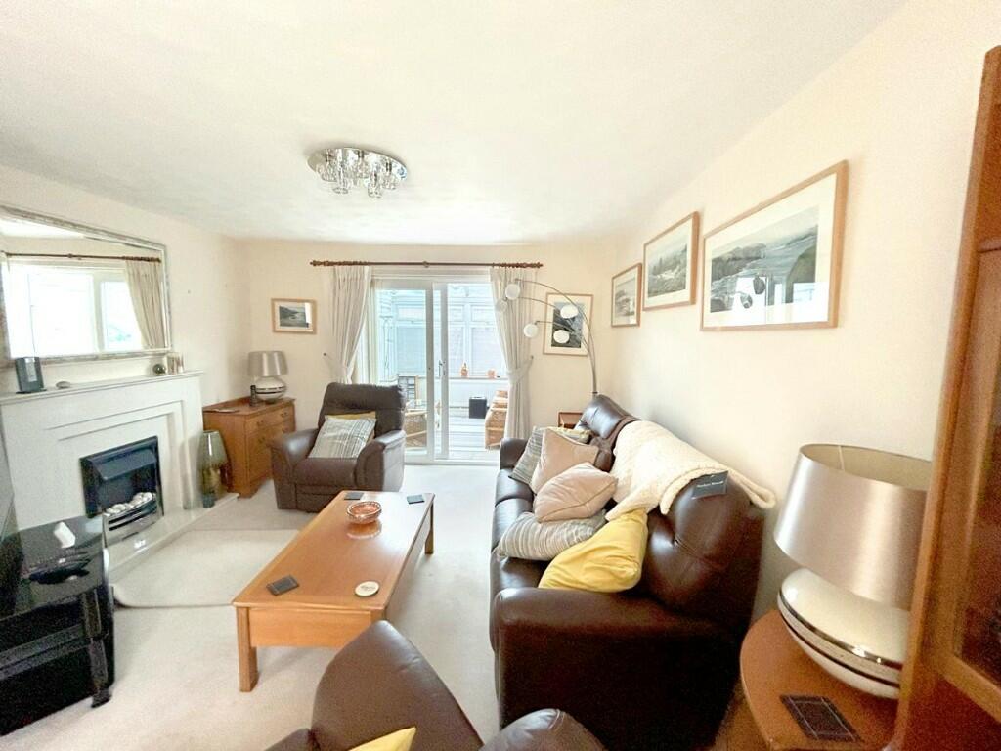
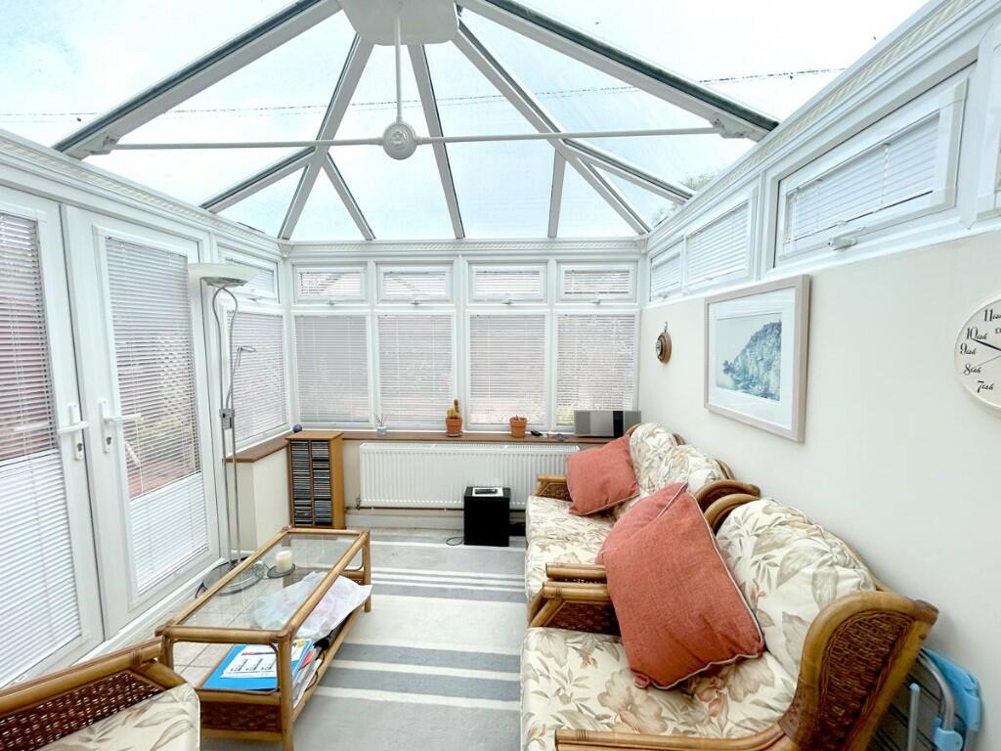
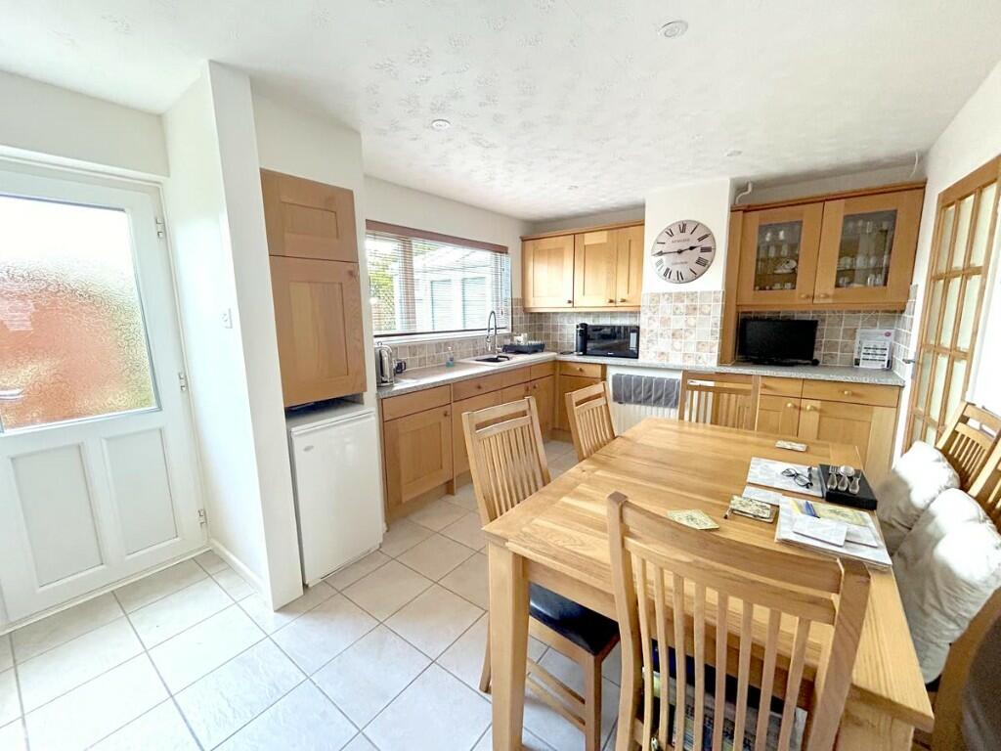
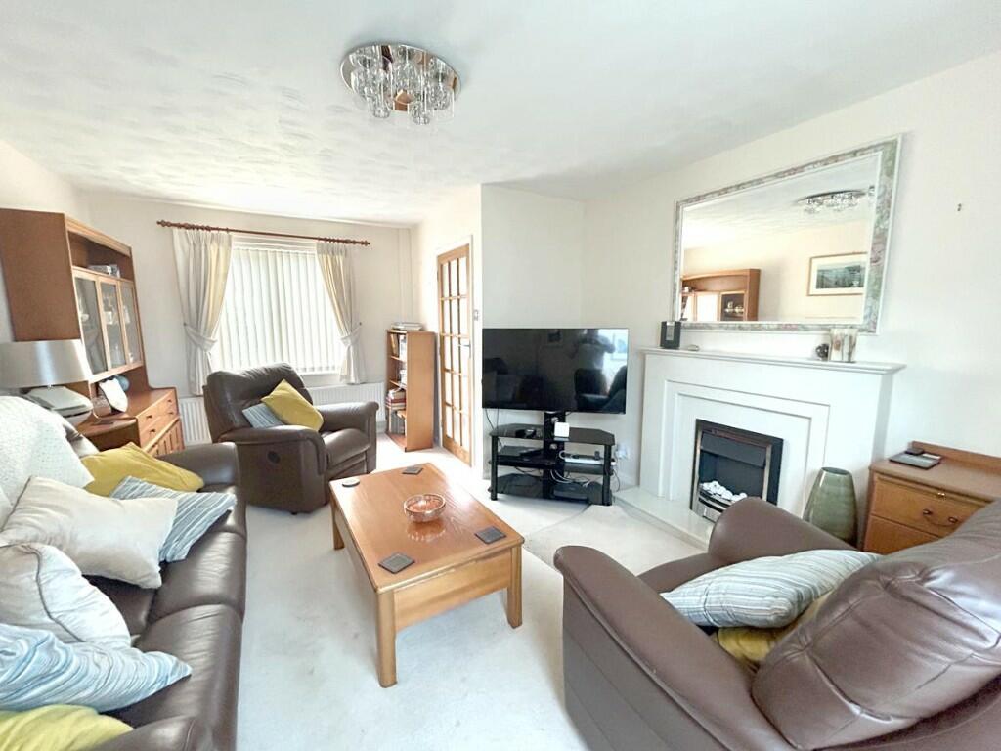
ValuationUndervalued
Investment Opportunity
Property History
Listed for £270,000
October 7, 2024
Floor Plans
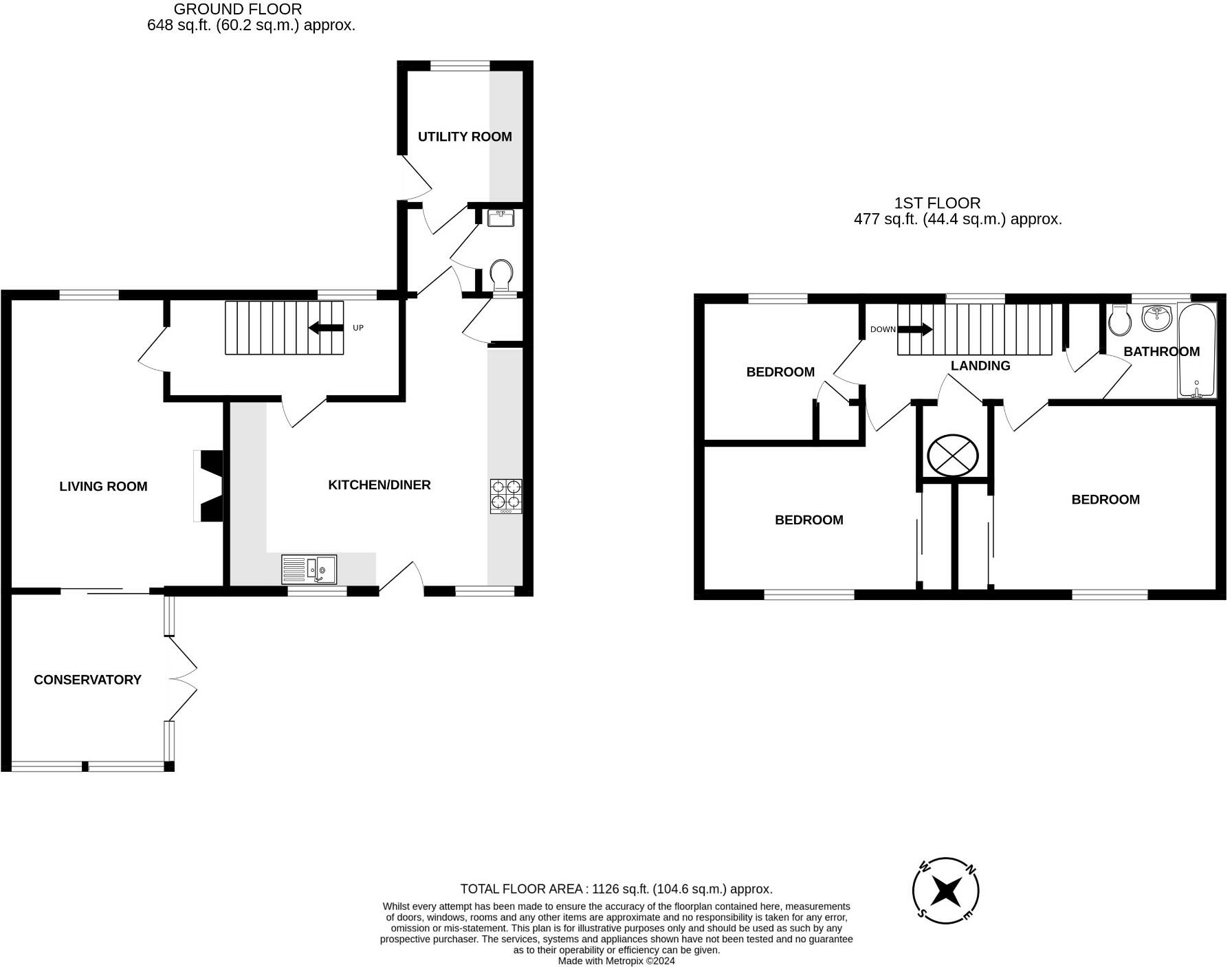
Description
- THREE BEDROOMS +
- CONSERVATORY +
- EX AUTHORITY - SUBJECT TO LOCAL AREA RESTRICTION (see full description) +
- GARDEN +
Being beautifully presented both internally and externally, the property offers the basis of a lovely family home in this popular village. The property is subject to a local area restriction which in essence means you have to have lived and worked in Cornwall for the last three years to qualify to buy it.
The accommodation in brief provides on the ground floor an entrance hallway, lounge with glazed doors leading out onto a lovely conservatory, fitted kitchen, utility room and cloakroom. To the first floor there are three bedrooms and a nicely appointed family bathroom.
To the outside and at the front there is a garden whilst to the rear there is a further garden which is nicely enclosed and planted with shrubs and plants.
Mullion is the largest village on the Lizard Peninsula which has been designated as "an area of outstanding natural beauty". From sheltered valleys to moorland the district boasts some superb countryside and rugged coastline. The Lizard is also peppered with quaint fishing coves, beautiful beaches, along with the majestic beauty and renowned sailing waters of the Helford River being within easy reach.
Mullion offers a good range of facilities, including shops to cater for everyday needs, 18 hole links golf course, Catholic, Anglican and Methodist churches, a health centre and pharmacy. It boasts an attractive harbour and two beaches and sits on the bus route. Schooling includes comprehensive and primary along with the village nursery.
THE ACCOMMODATION COMPRISES (DIMENSIONS APPROX)
HALF GLAZED DOOR TO
ENTRANCE HALL
With turning staircase to first floor, attractive pendant light and glazed doors to -
LOUNGE 5M X 3.72M MAXIMUM MEASUREMENTS
(16'4" X 12'2" MAXIMUM MEASUREMENTS)
With feature fire with attractive stone effect surround and hearth, window to the front aspect and sliding glazed door with glazed side panel to -
CONSERVATORY 3M X 2.78M (9'10" X 9'1")
A lovely dual aspect space with there is tiled floor, glazed roof and windows that look out onto the garden and a set of patio doors leading out onto the garden.
KITCHEN 5.1M X 3.145M NARROWING TO 2.55M
(16'8" X 10'3" NARROWING TO 8'4")
Comprising an attractive wood kitchen with stone effect worktops incorporating a one and a half bowl stainless steel sink drainer unit with mixer tap arrangement and tiled splashbacks, space is provided for a cooker with stainless steel chimney hood over. A mixture of base and drawer units with wall units over providing good storage. Grant oil boiler, built in fridge and dishwasher, tiling to the floor and window to the rear aspect overlooking the garden.
A half glazed door leads out onto the rear garden and glazed door to the inner hallway with doors to -
CLOAKROOM
Close coupled w.c., wash hand basin set into a vanity unit, tiling to the walls and floor and window to the front aspect.
UTILITY ROOM 2.42M X 2.19M (7'11" X 7'2")
A useful room with stone effect worktops with base units under, wall units over, attractive tiled splashbacks, spaces are provided for a washing machine, tumble dryer and freezer, tiling to the floor, window to the front aspect and service door leads out onto the front of the property.
A turning staircase rises to the first floor -
LANDING
Airing cupboard housing the immersion and has slatted shelving, a further large storage cupboard and doors to -
BEDROOM ONE 3.89M X 3.15M (12'9" X 10'4")
Built in wardrobe with mirrored doors having shelves and hanging space and window to the rear aspect with views out over the garden between other properties to open countryside beyond.
BEDROOM TWO 3.75M X 2.53M (12'3" X 8'3")
With built in wardrobe having mirrored doors with shelf and hanging space, loft hatch to the roof space and window to the rear aspect overlooking the garden.
BEDROOM THREE 2.79M X 2.46M MAXIMUM MEASUREMENTS
(9'1" X 8'0" MAXIMUM MEASUREMENTS)
Window to the front aspect.
BATHROOM
With a fitted suite that comprises a panelled bath with concertina glass shower screen and Mira Sport shower over and tiled splashbacks. There is a close coupled w.c., pedestal wash hand basin, chrome ladder style drying radiator, mirrored medicine cabinet, tiling to the floor and obscured window to the front aspect.
OUTSIDE
To the front of the property there is a nicely enclosed garden with a gravelled area.
REAR GARDEN
Being nicely enclosed by a mixture of stone walls and hedging, a generous patio, raised seating and area planted with mature shrubs, outside tap and a useful shed.
SERVICES
Mains water, drainage and electricity. Oil fired central heating.
AGENTS NOTE
This property is subject to a local area restriction which in essence means you have to have lived or worked in Cornwall for the last three years. Purchasers must satisfy themselves with Cornwall council that they qualify.
COUNCIL TAX BAND
Band B
MOBILE AND BROADBAND COVERAGE
To check the mobile and broadband coverage for this property please refer to the attached brochure.
ANTI MONEY LAUNDERING REGULATIONS - PURCHASER
We are required by law to ask all purchasers for verified ID prior to instructing a sale.
PROOF OF FUNDS - PURCHASERS
Prior to agreeing a sale, we will require proof of financial ability to purchase which will include an agreement in principle for a mortgage and/or proof of cash funds.
Similar Properties
Like this property? Maybe you'll like these ones close by too.