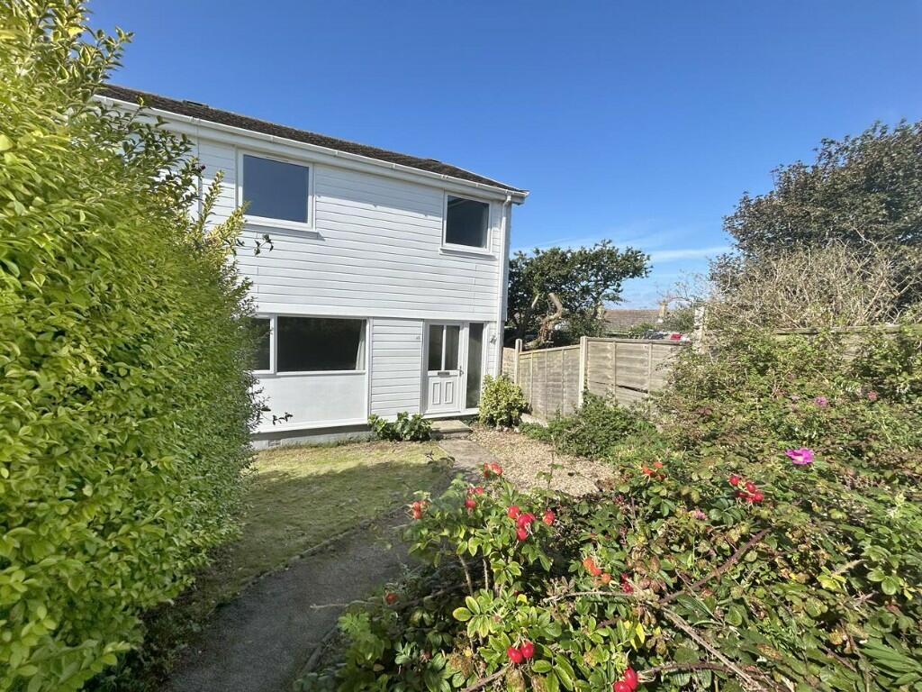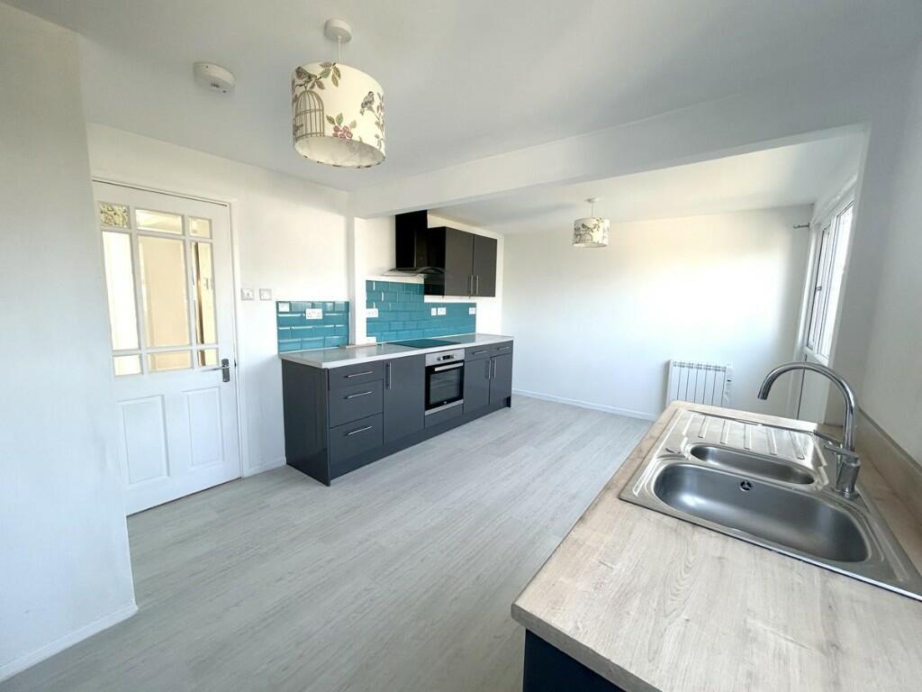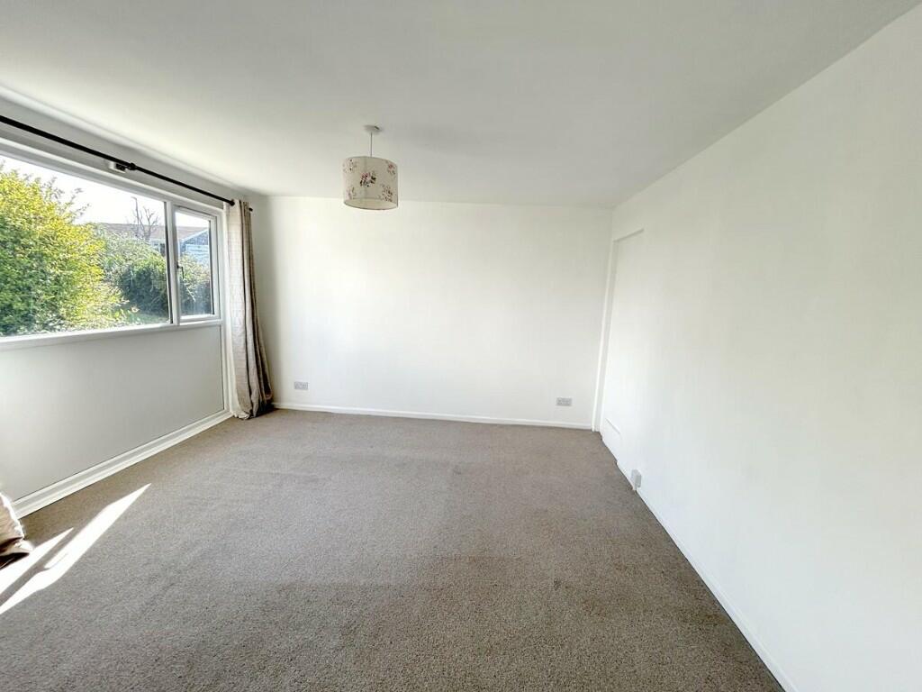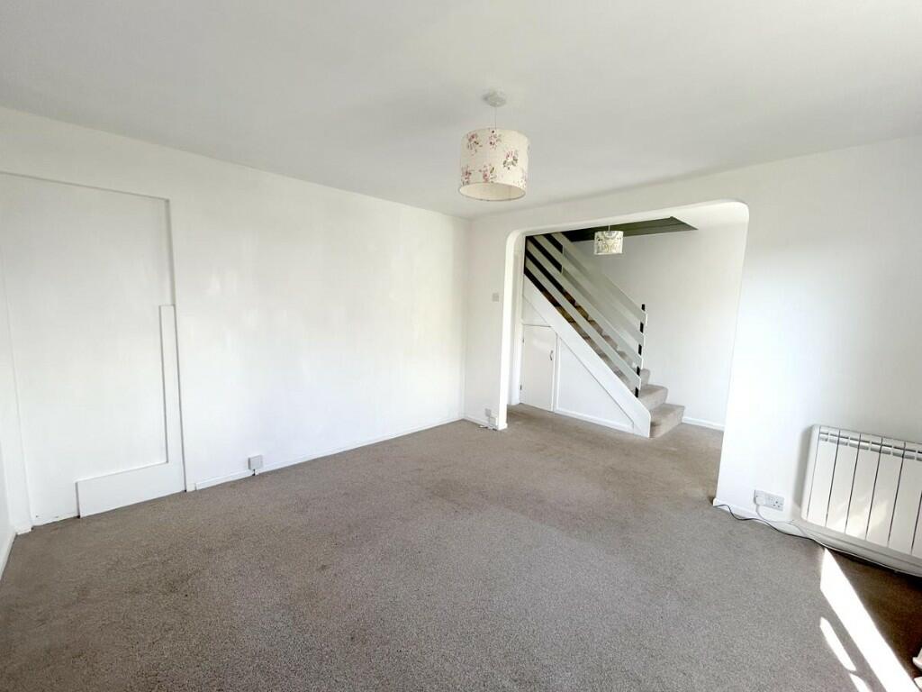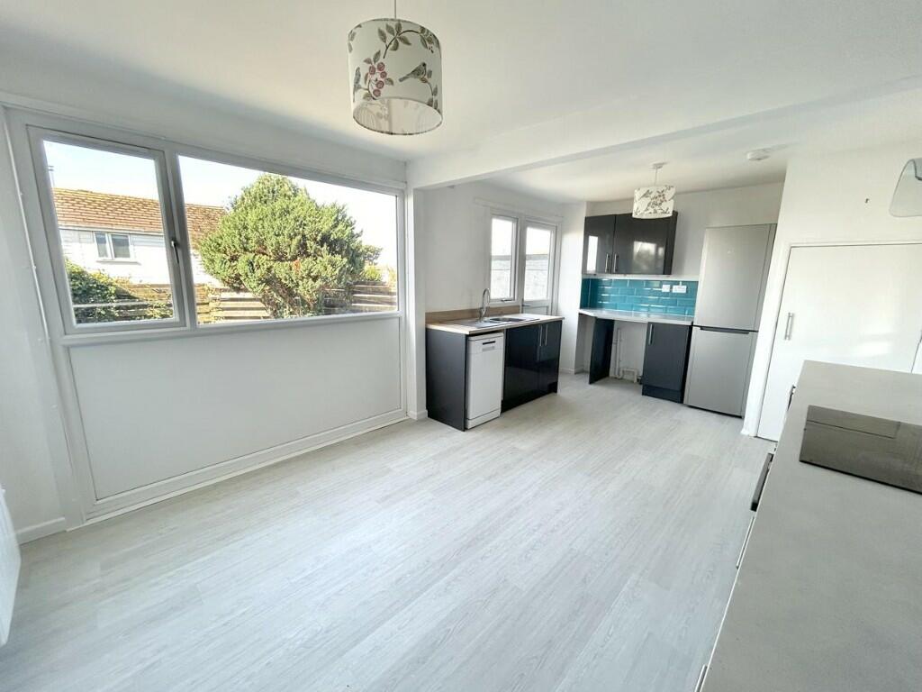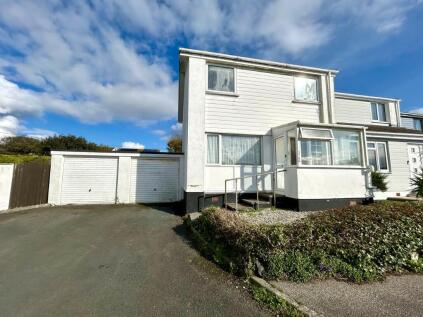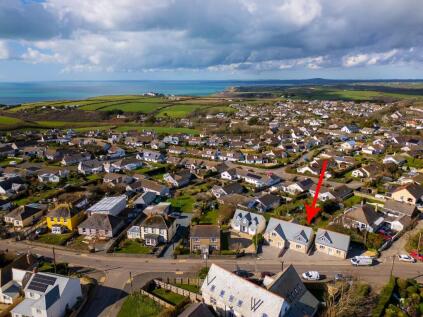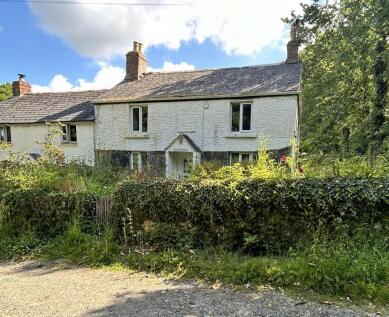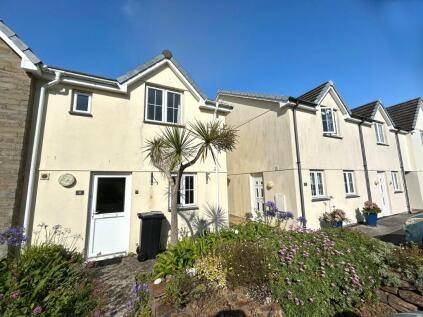- END OF TERRACE +
- GARAGE +
- PARKING +
- GARDEN +
This well proportioned property offers the basis of a nice family home in this popular village benefitting from double glazing and modern electrical heating.
The accommodation in brief on the ground floor comprises an entrance area, lounge and nicely fitted kitchen/diner to whilst to the first floor there are three bedrooms and a family bathroom.
To the outside and at the rear there is a parking space and garage along with enclosed gardens.
Mullion is the largest village on the Lizard Peninsula which itself plays host to many clubs, societies and organisations. It offers a good range of facilities, including shops to cater for everyday needs, both primary and comprehensive schools and a nursery. There is an 18 hole links golf course, Catholic, Anglican and Methodist Churches, a health centre and pharmacy. It boasts an attractive harbour and two beaches.
THE ACCOMMODATION COMPRISES (DIMENSIONS APPROX)
PART GLAZED DOOR WITH SIDE PANEL LEADING TO
ENTRANCE AREA
With under stairs storage cupboard and arch through to the -
LOUNGE 3.9M X 3.48M (12'9" X 11'5")
With a window to the front aspect and part glazed door to -
KITCHEN/DINER 5.45M X 3.28M (MAXIMUM MEASUREMENTS)
(17'10" X 10'9" (MAXIMUM MEASUREMENTS)
A nice airy space with windows and glazed door to the rear aspect. A fitted kitchen with stone and wood effect worktops that incorporate a ceramic hob with hood over and a one and a half bowl stainless steel sink drainer with attractive tiled splash backs. There are a mixture of base and drawer units under with wall units over, spaces for washing machine and dishwasher, wood effect laminate flooring and under stairs storage cupboard.
FIRST FLOOR LANDING
With airing cupboard housing the immersion with a slatted shelf, loft hatch to roof space and door to -
BEDROOM ONE 3.54M X 3M (11'7" X 9'10")
With a view over other properties to open countryside and the sea in the distance over Mounts Bay.
BEDROOM TWO 3.62M X 3.38M (11'10" X 11'1")
Window to the front aspect.
BEDROOM THREE 2.72M X 2M (8'11" X 6'6")
Window to the front aspect.
BATHROOM
Comprising suite with panelled bath and mixer shower arrangement over, easy clean splash back, glass screen and Mira Sport electric shower over. Pedestal wash hand basin, close coupled w.c., part tiling to the walls, extractor, wood effect laminate flooring and window to the rear.
GARDENS
To the front of the property there is a lawned and graveled area whilst to the rear there is a nicely enclosed garden with lawn area and beds at its borders. There is a service gate back to the parking space and leads to the -
GARAGE 4.9M X 2.44M (16'0" X 8'0")
With up and over door, power and light.
AGENTS NOTE ONE
The property is of the Carey timber frame style of construction which is not mortgageable by all lenders. Prospective purchasers must check with their mortgage broker for suitability.
AGENTS NOTE TWO
We are advised that in 2021 the property was rewired and five Elnur electric heaters were installed and the windows and two external doors were replaced.
AGENTS NOTE THREE
We are advised that some enhancement works have been carried out in the kitchen and are due to be signed off in the near future by Building Control.
SERVICES
Mains water, electricity and drainage.
COUNCIL TAX BAND
Band B.
MOBILE AND BROADBAND COVERAGE
To check the mobile and broadband coverage for this property please refer to the brochure.
ANTI MONEY LAUNDERING REGULATIONS - PURCHASER
We are required by law to ask all purchasers for verified ID prior to instructing a sale.
PROOF OF FUNDS - PURCHASERS
Prior to agreeing a sale, we will require proof of financial ability to purchase which will include an agreement in principle for a mortgage and/or proof of cash funds.
