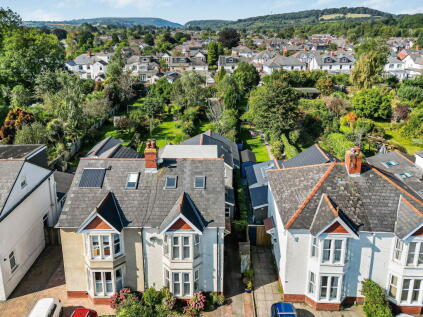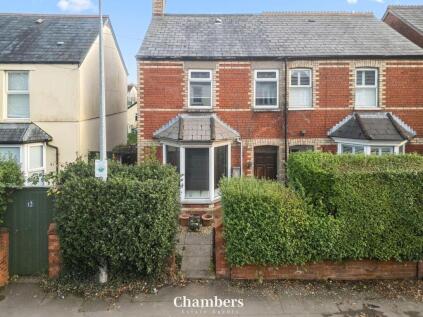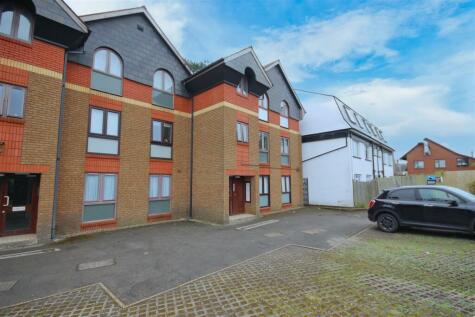3 Bed Terraced House, Refurb/BRRR, Cardiff, CF14 1AS, £250,000
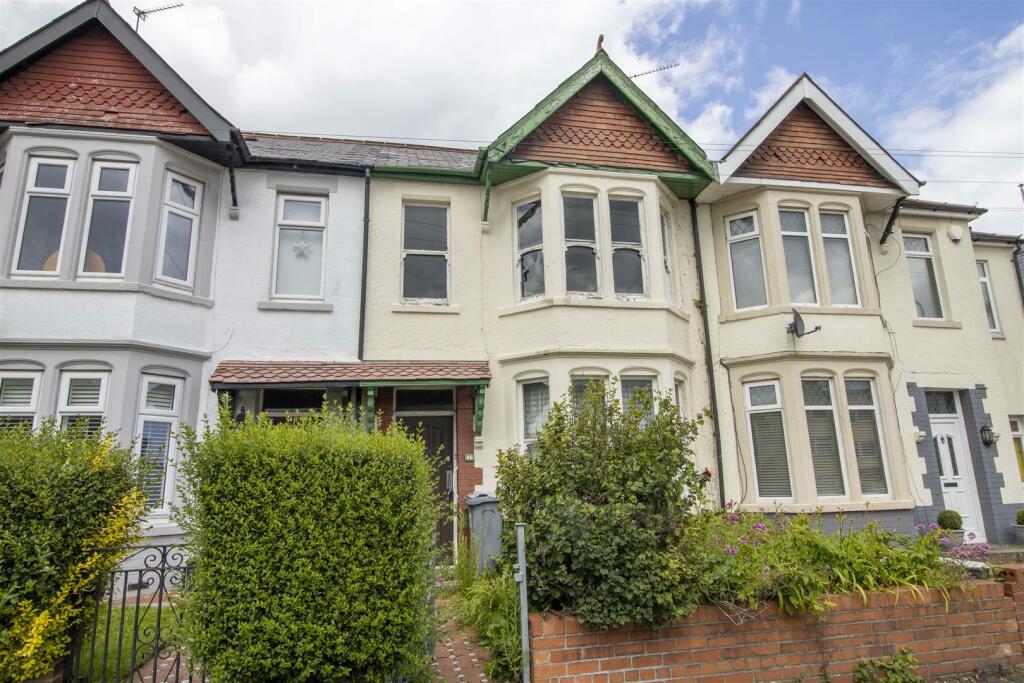
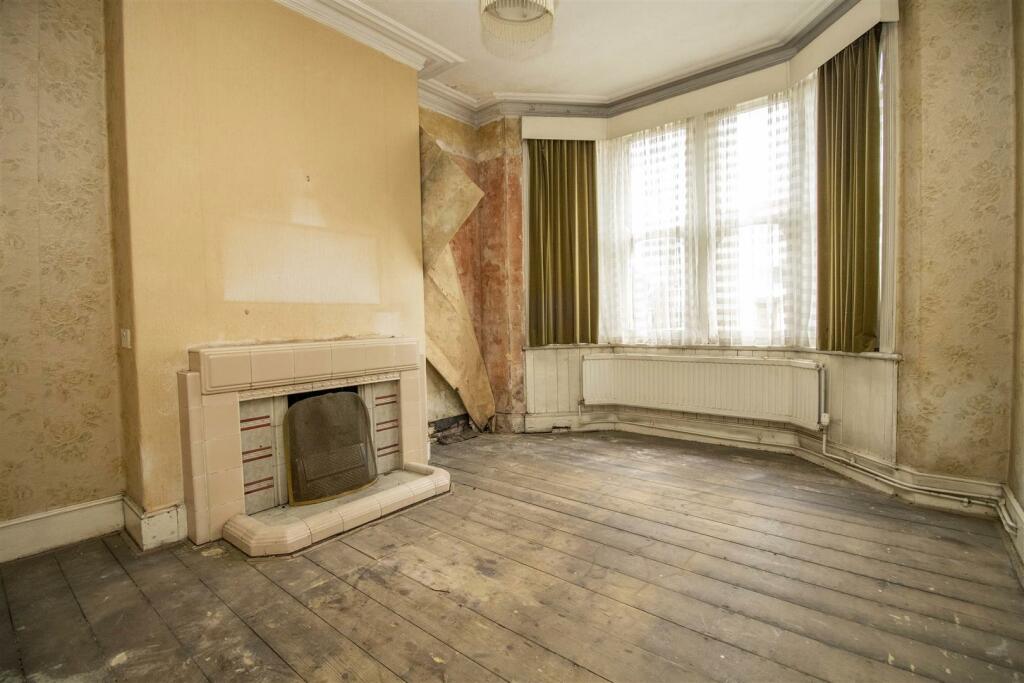
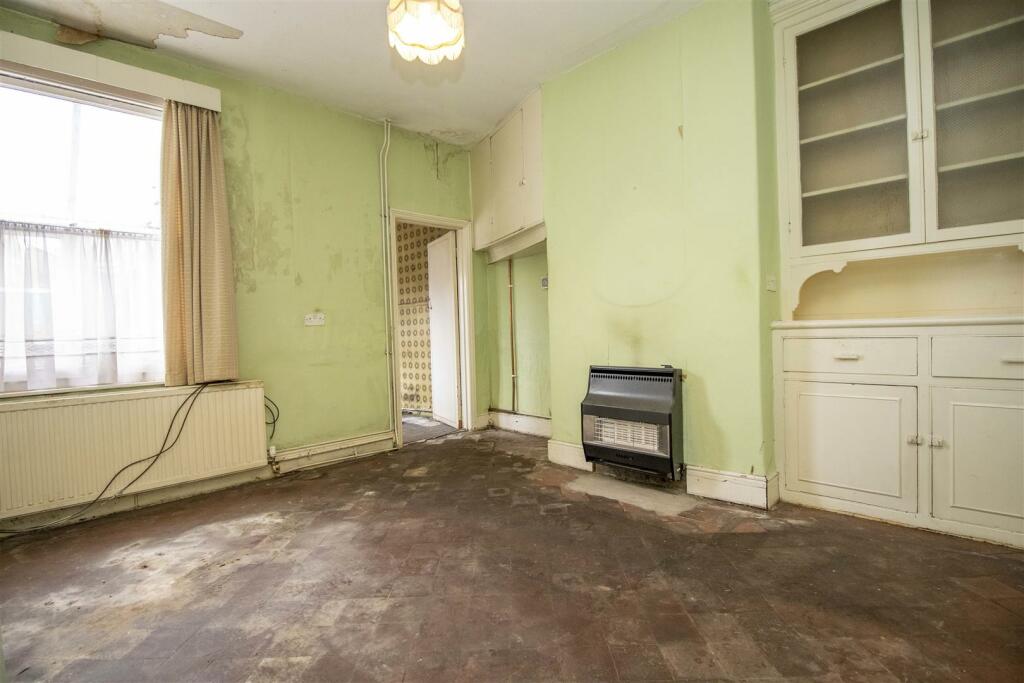
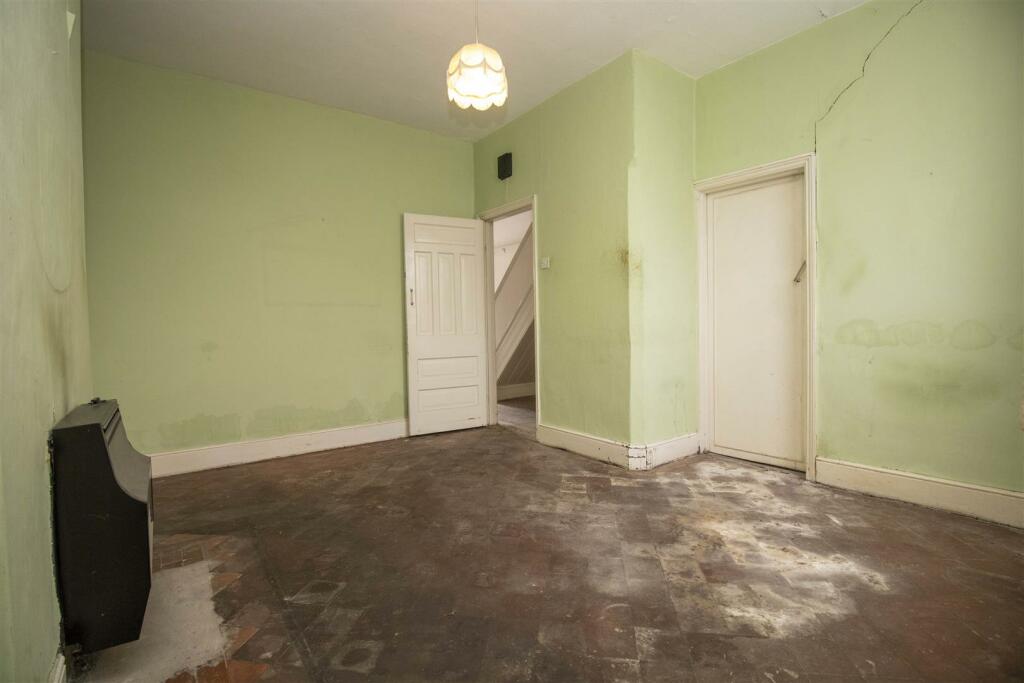
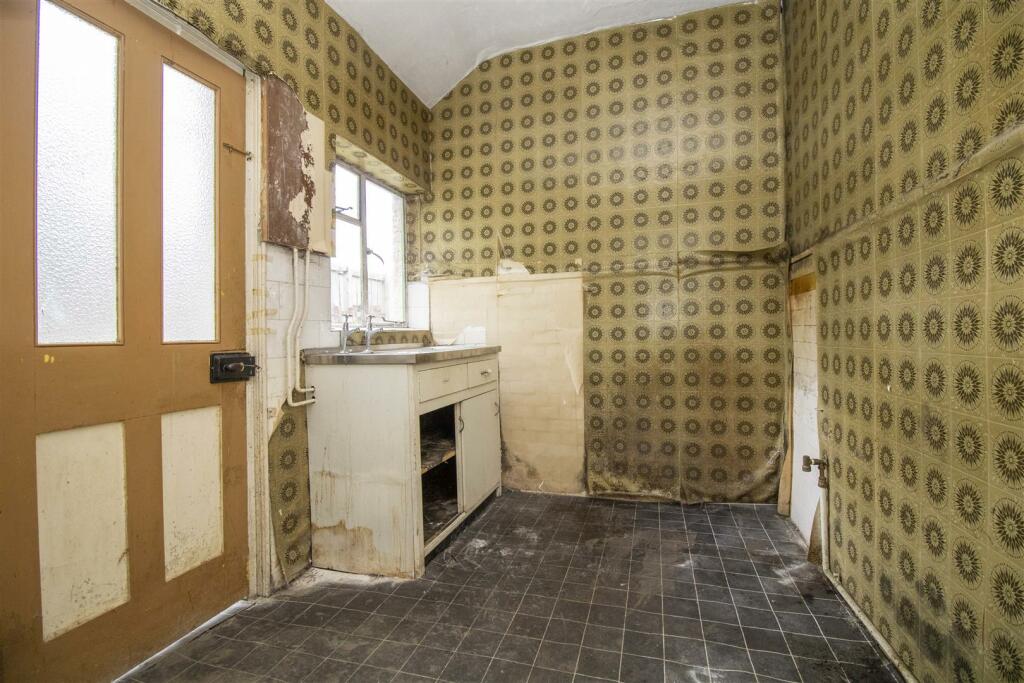
ValuationUndervalued
| Sold Prices | £210K - £672.5K |
| Sold Prices/m² | £2.2K/m² - £5.9K/m² |
| |
Square Metres | ~93 m² |
| Price/m² | £2.7K/m² |
Value Estimate | £257,500 |
| BMV | 3% |
| |
End Value (After Refurb) | £316,296 |
Uplift in Value | +27% |
Investment Opportunity
Cash In | |
Purchase Finance | Bridging Loan |
Deposit (25%) | £62,500 |
Stamp Duty & Legal Fees | £13,700 |
Refurb Costs | £37,882 |
Bridging Loan Interest | £6,563 |
Total Cash In | £122,395 |
| |
Cash Out | |
Monetisation | FlipRefinance & Rent |
Revaluation | £316,296 |
Mortgage (After Refinance) | £237,222 |
Mortgage LTV | 75% |
Cash Released | £49,722 |
Cash Left In | £72,673 |
Equity | £79,074 |
Rent Range | £900 - £1,950 |
Rent Estimate | £1,368 |
Running Costs/mo | £1,282 |
Cashflow/mo | £86 |
Cashflow/yr | £1,032 |
ROI | 1% |
Gross Yield | 7% |
Local Sold Prices
50 sold prices from £210K to £672.5K, average is £355K. £2.2K/m² to £5.9K/m², average is £3.8K/m².
Local Rents
28 rents from £900/mo to £1.9K/mo, average is £1.4K/mo.
Local Area Statistics
Population in CF14 | 77,733 |
Population in Cardiff | 357,494 |
Town centre distance | 1.61 miles away |
Nearest school | 0.20 miles away |
Nearest train station | 0.34 miles away |
| |
Rental demand | Balanced market |
Rental growth (12m) | +29% |
Sales demand | Seller's market |
Capital growth (5yrs) | +29% |
Property History
Listed for £250,000
June 20, 2024
Floor Plans
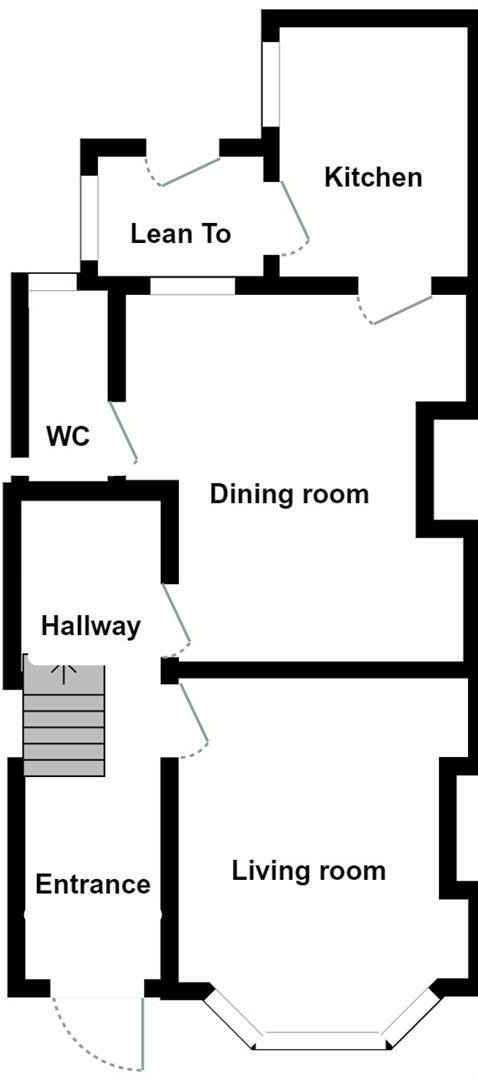
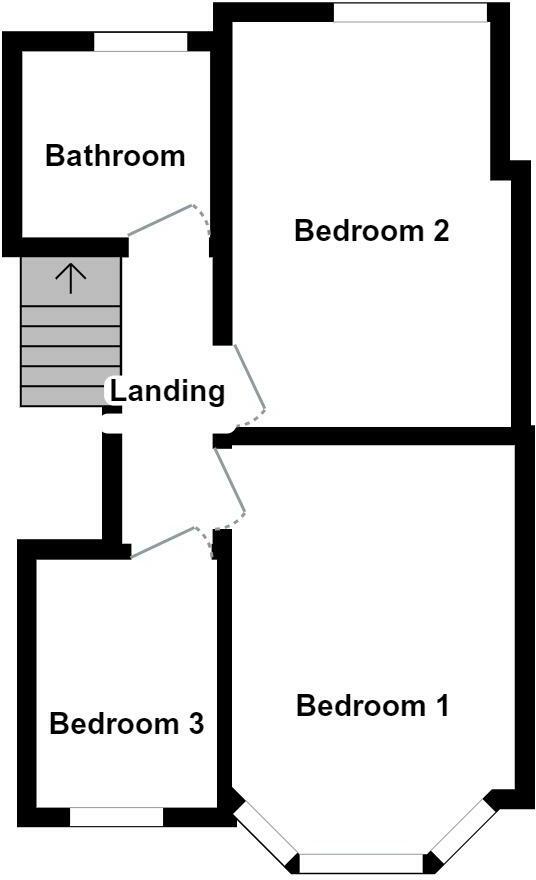
Description
Similar Properties
Like this property? Maybe you'll like these ones close by too.
7 Bed House, Refurb/BRRR, Cardiff, CF14 7AR
£800,000
2 months ago • 217 m²
3 Bed House, Refurb/BRRR, Cardiff, CF14 1AE
£325,000
a month ago • 93 m²
2 Bed Flat, Refurb/BRRR, Cardiff, CF14 6BR
£175,000
13 days ago • 68 m²
2 Bed Flat, Refurb/BRRR, Cardiff, CF14 1DP
£140,000
2 views • 5 months ago • 53 m²
