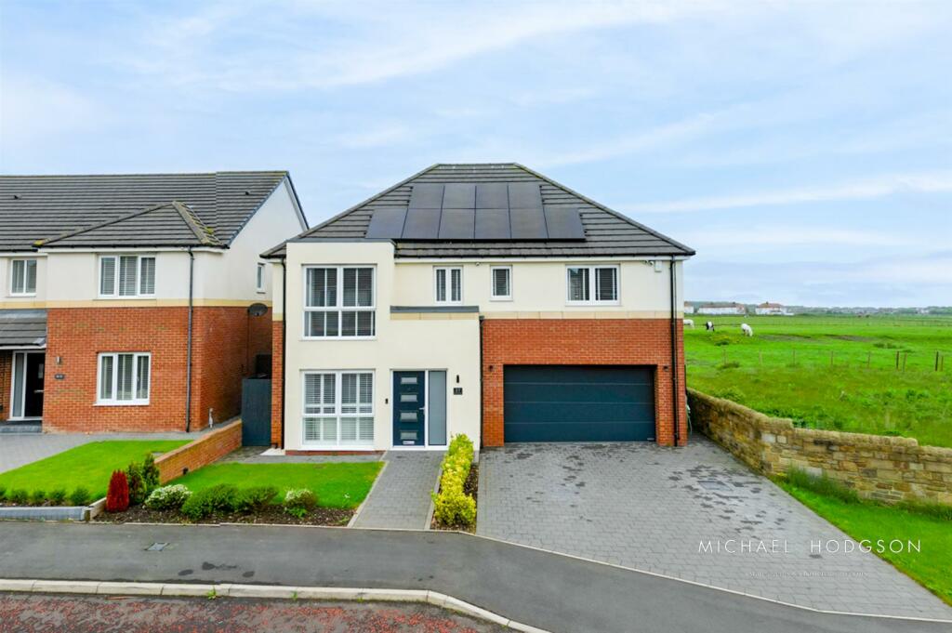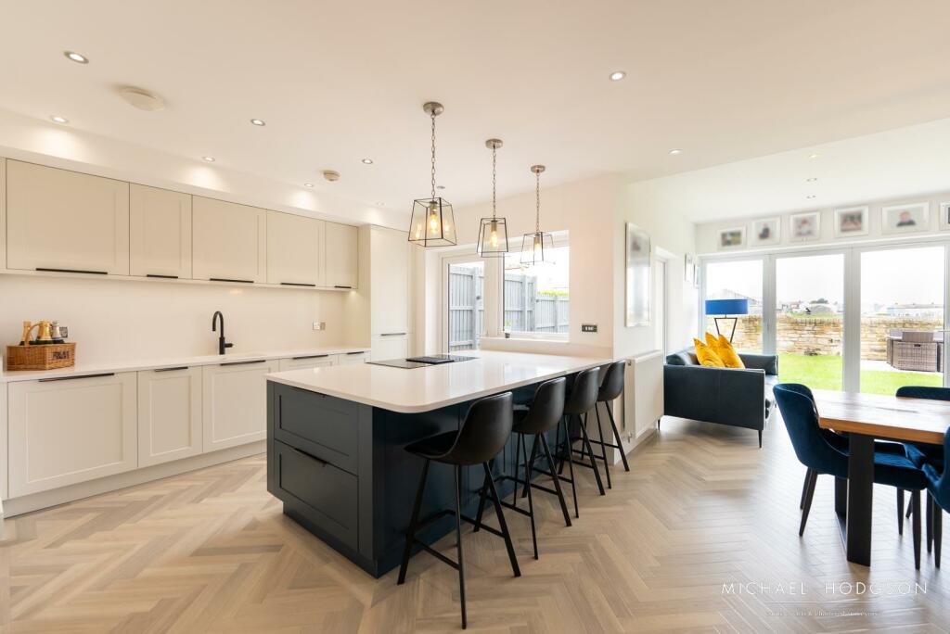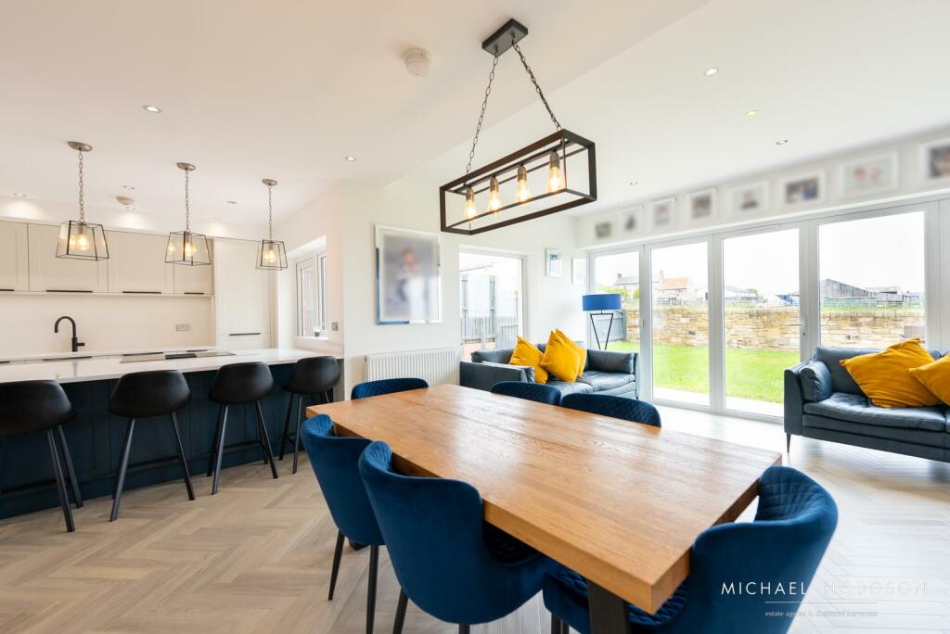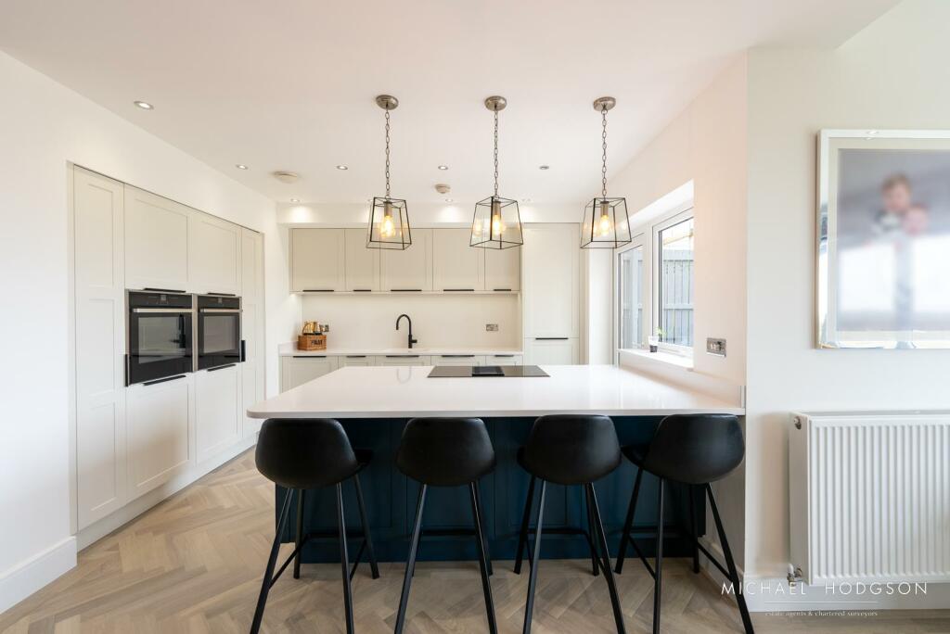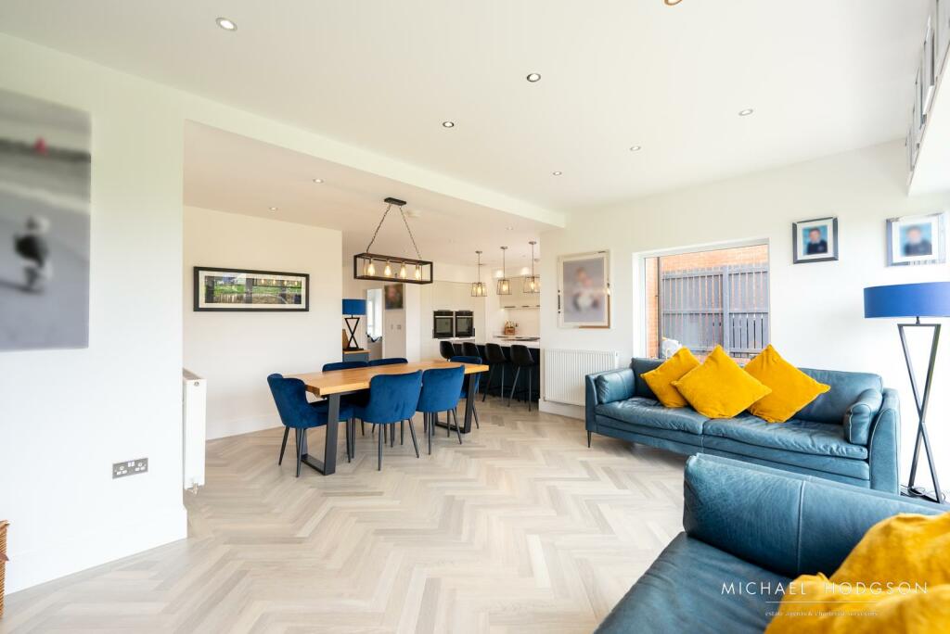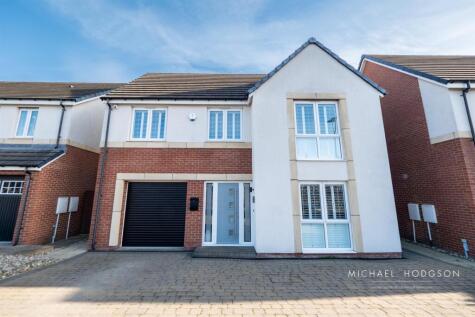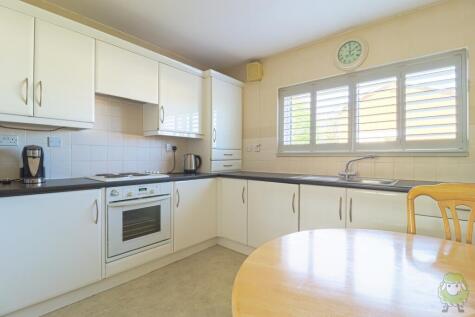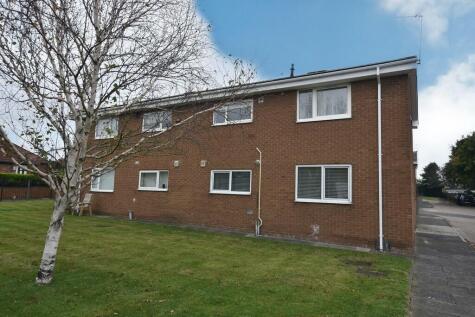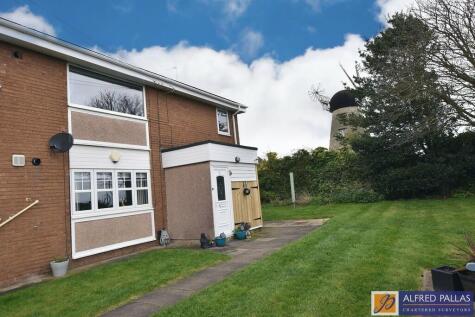- Detached House +
- 5 Bedrooms +
- Living Room +
- Kitchen / Dining / Family Room +
- Bathroom & 2 En Suites +
- Double Garage / Gardens +
- Superb Home +
- EPC Rating: TBC +
We are delighted to welcome to the market this superb immaculately presented larger style 5 bed modern detached house situated on Range View which is a highly desirable estate in Whitburn offering a much sought after location providing easy access to the sea front and its walks and beaches, Whitburn Village, well respected schools and excellent transport links. The property itself benefits from stylish contemporary decor, an impressive refitted kitchen, superb bathroom suites, solar panels and is heated by way of an air source heat pump plus many extras of note. The generous internal accommodation briefly comprises of: Entrance Hall, Living Room, Kitchen / Dining / Family Room, WC, Utility and to the First Floor, Landing, 5 Bedrooms, Family Bathroom & 2 En Suites. Externally there is a front garden and double width driveway leading to the house and double garage whilst to the rear is a lovely garden having a porcelain tiled patio area and matching paving, lawn and composite decking all of which enjoy stunning views over fields and the sea in the distance. Viewing of this fantastic family home is unreservedly recommended to fully appreciate the space, home and location on offer.
Entrance Hall - The entrance hall has a Karndean floor, stairs to the first floor, radiator understairs cloaks, recessed spot lighting
Living Room - 3.03 x 4.89 (9'11" x 16'0") - The formal living room has a large double glazed window to the front elevation, radiator
Kitchen / Dining / Family Room - 7.91 max x 8.87 max (25'11" max x 29'1" max) - A superb open plan kitchen / dining / family room having Karndean floor, radiators, six panel bi-folding doors to the rear garden, large double glazed window and a double glazed door to the garden, feature wood burning stove.
The Kitchen has a comprehensive range of floor and wall units, Silestone worktops with matching Silestone in-set sink and Quooker boiling water mixer tap, two electric NEFF ovens, to larder cupboard with integrated NEFF microwave, NEFF hob with integrated downdraft exterior extractor, wine cooler, integrated NEFF dishwasher, integrated double width, double drawer style fridge, breakfast bar for up to 5 settings
Utility - The utility has a range of floor and wall units, granite worktops, stainless steel sink and drainer with mixer tap, plumbed for washing machine, Karndean floor, recessed spot lighting
Wc - Villeroy & Boch suite comprising wall hung WC and a wash hand basin with Hansgrohe AXOR mixer tap set on a vanity unit, chrome towel radiator, Amtico floor, double glazed window, recessed spot lighting, extractor
First Floor - Landing, refitted hand finished Oak staircase, double glazed window to the front elevation, recessed spot lighting, storage cupboard, hot water cylinder cupboard, loft access with integrated ladder, loft part boarded for storage
Bedroom One - 3.97m x 4.56m (13'0" x 14'11") - Front facing have a large double glazed window to the front elevation, Amtico flooring, range of glazed fronted recessed wardrobes, recessed spot lighting
En Suite - White suite comprising a low level wc, Sottini wash hand basin with mixer tap set on a vanity unit, shower with Rainfall style shower head and an additional shower attachment, Amtico flooring, double glazed window, recessed spot lighting, extractor
Bedroom Two - 4.16 x 3.18 (13'7" x 10'5" ) - Front facing, double glazed window, Amtico flooring, range of fitted wardrobes, radiator
En Suite - White Sottini suite comprising of a low level wc, wash hand basin with mixer tap set on a wall hung vanity unit, shower with Rainfalls style shower head, and an additional shower attachment, double glazed widow, chrome towel radiator, recessed spot lightning, extractor
Bedroom Three - 4.24 x 2.70 (13'10" x 8'10") - Rear facing, two double glazed windows, Amtico flooring, range of fitted wardrobes, recessed spot lighting
Bedroom Four - 2.72 x 4.15 (8'11" x 13'7") - Rear facing, two double glazed windows, Amtico flooring, range of fitted wardrobes, recessed spot lighting
Bedroom Five - 2.31 x 2.74 (7'6" x 8'11") - Rear facing, double glazed window, radiator, recessed spot lighting
Bathroom - White suite comprising of a Villeroy & Boch wall hung low level wc, wash hand basin with Hansgrohe AXOR mixer tap set on a vanity unit, Wall mounted Keuco illuminated mirrored cabinet, bath with Hansgrohe AXOR mixer tap, chrome towel radiator, double glazed window, recessed spot lighting, tiled walls and floor
Garage - 6.06 x 5.60 (19'10" x 18'4") - Integral double garage, range of floor storage units, vinyl floor, space for tumble dryer and 2 x fridge/freezers, insulated, powered, remote controlled sectional Hormann garage door.
External - Externally there is a front garden and double width driveway leading to the house and double garage whilst to the rear is a lovely garden having a porcelain tiled patio area and matching paving, lawn and composite decking all of which enjoy stunning views over fields and the sea in the distance. There is a useful full length garden store to the side of the property, a further shed/log store and a 7KW EV charging point with solar power and mains operation.
Solar Panels & Air Source Heat Pump - There are solar panels to the roof space in addition to a 10kW battery storage system in the garage.
The property is heated by way of an air source heat pump.
Free Valuations - We are pleased to offer a free valuation service for prospective purchasers considering a sale of their own property. We can advise you with regard to marketing, without obligation
Mortgage Advice - Mortgages can be arranged via our Financial Advisers subject to status. Your home may be repossessed if you do not keep up repayments on your mortgage.
Council Tax - The Council Tax Band is Band F
Tenure - We are advised by the Vendors that the property is Freehold. Any prospective purchaser should clarify this with their Solicitor
