4 Bed Detached House, Single Let, Sunderland, SR6 7EZ, £499,950
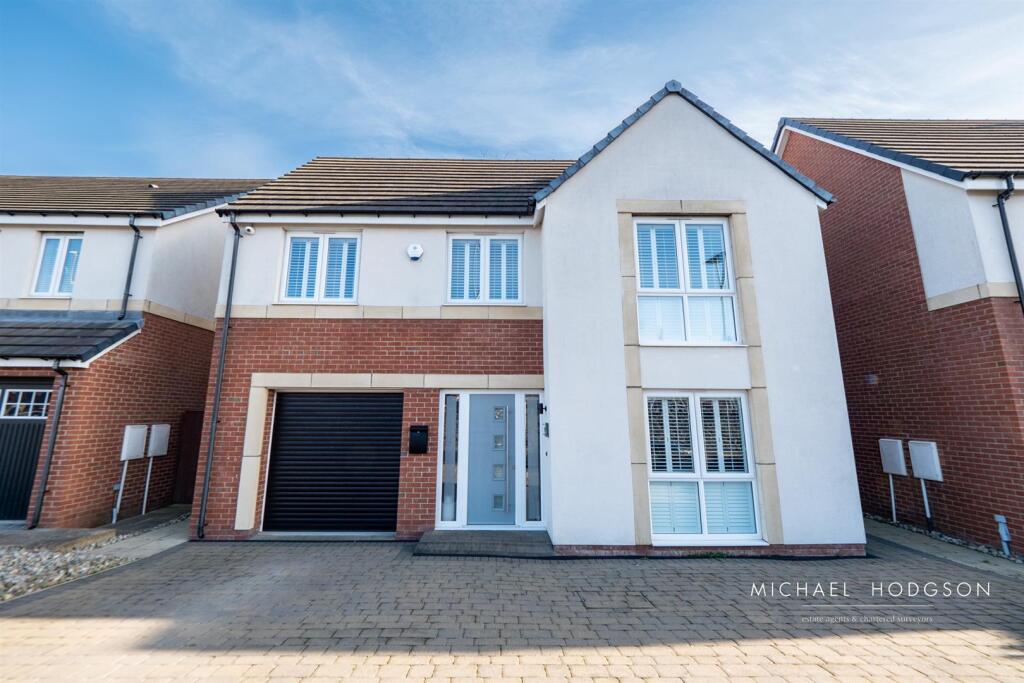
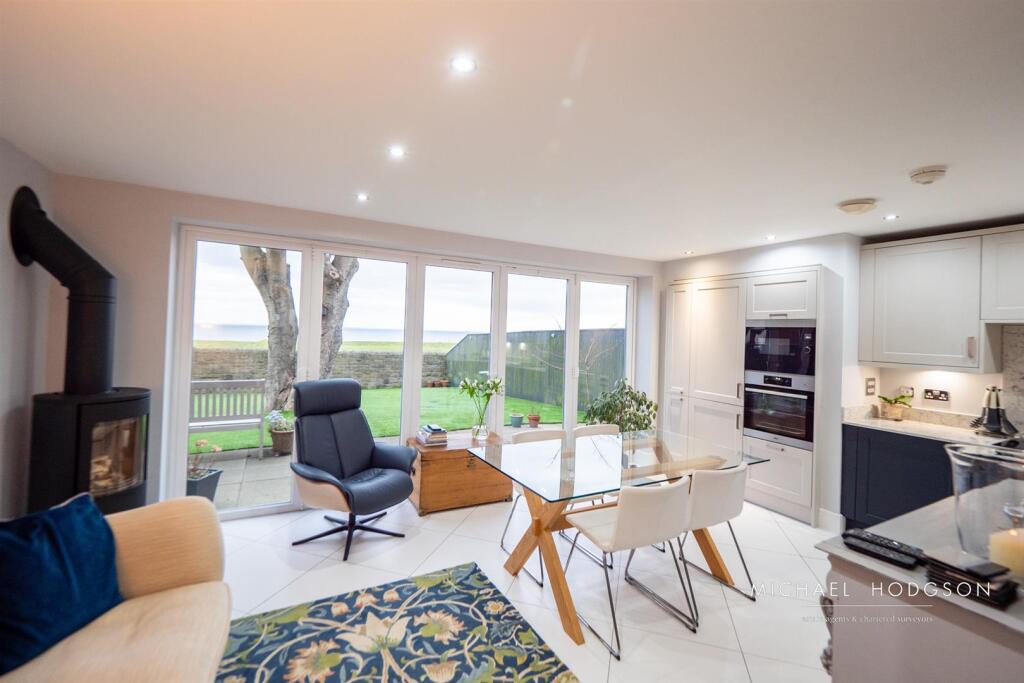
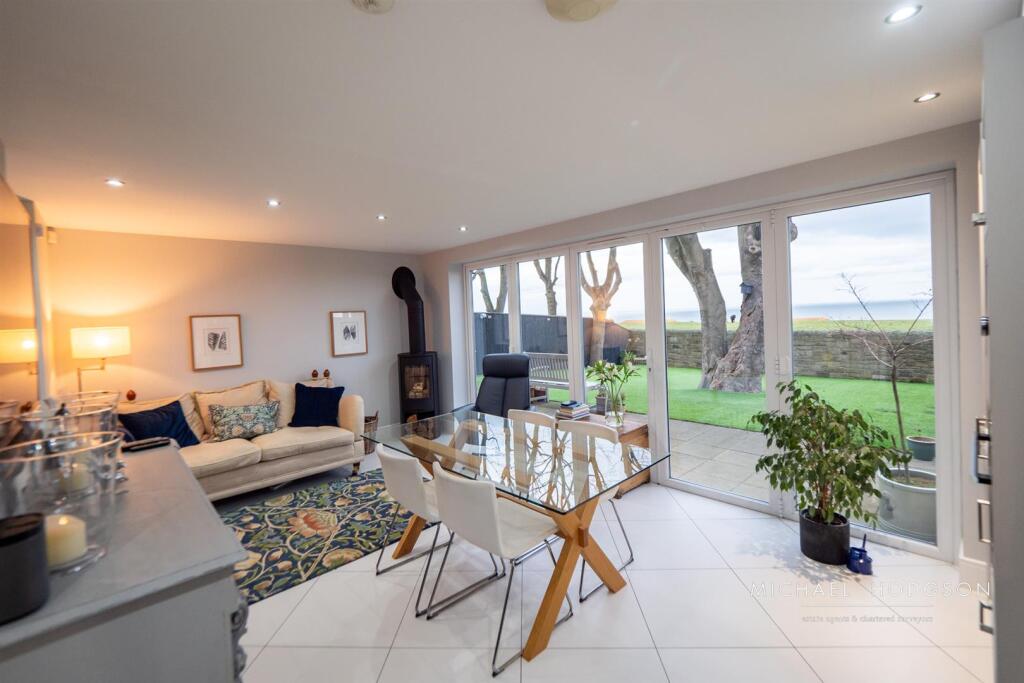
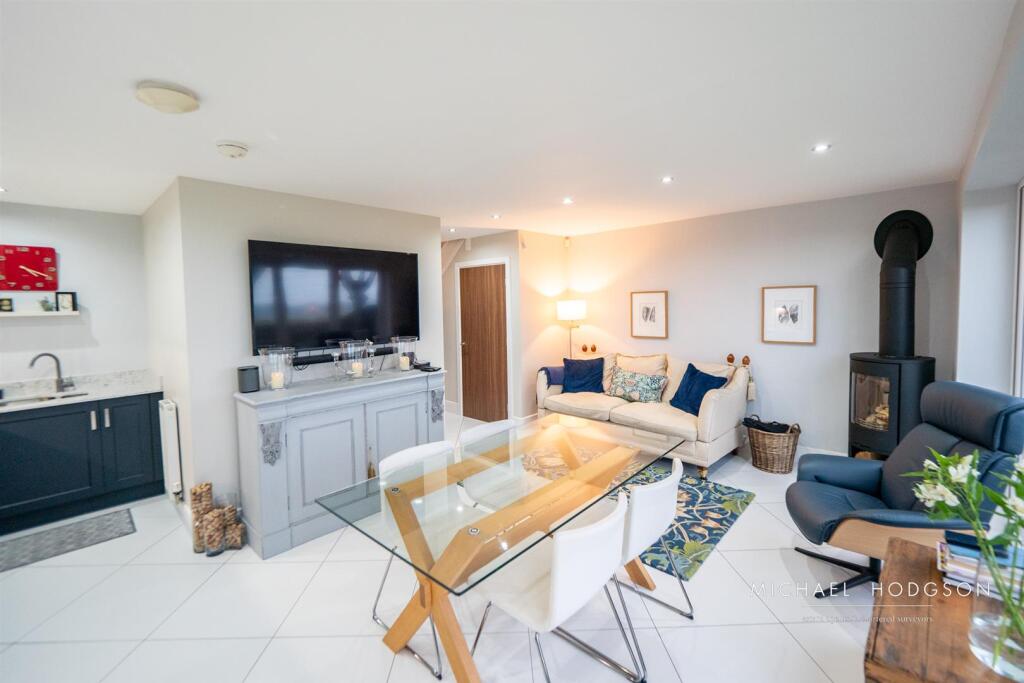
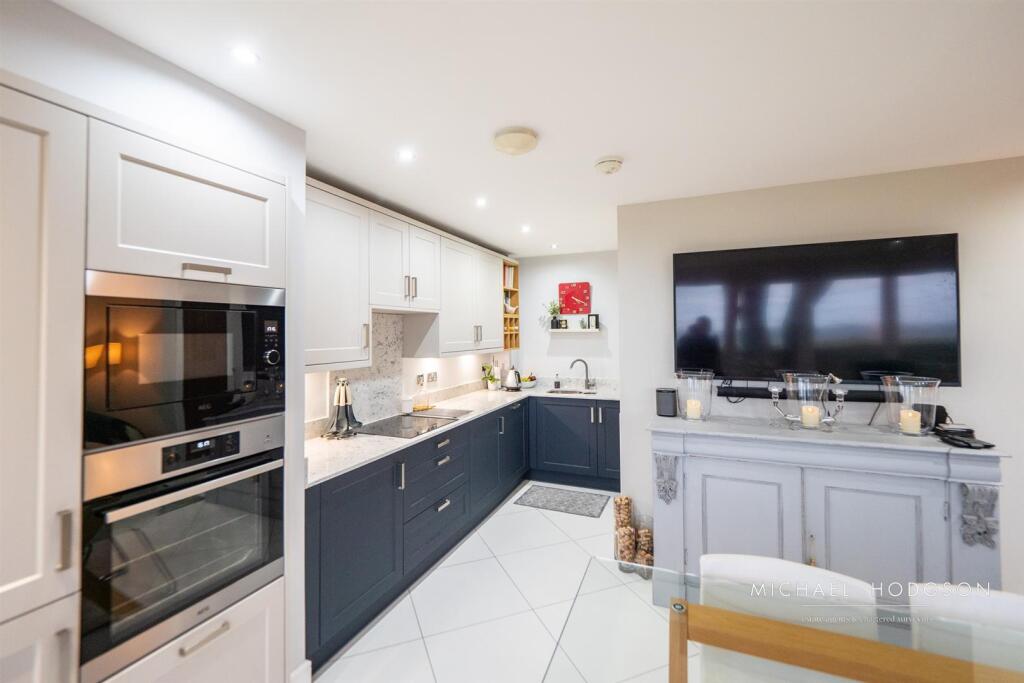
ValuationOvervalued
Cashflows
Property History
Listed for £499,950
March 18, 2025
Description
- Detached House +
- 4 Bedrooms +
- Living Room +
- Kitchen / Dining /Family Room +
- Bathroom & En Suite +
- Garage & Gardens +
- Viewing Advised +
- EPC Rating: B +
An immaculately presented 4 bed detached house situated on The Leas on this modern and highly desirable estate in Whitburn offering a much sought after location providing easy access to the sea front, Whitburn Village, well respected schools and excellent transport links. The property itself benefits from contemporary decor, modern bathroom suites and a superb kitchen with integrated appliances. The internal accommodation briefly comprises of: Entrance Hall, Living Room, WC, Kitchen / Dining / Family Room and to the First Floor, Landing, 4 Bedrooms, Family Bathroom and an En Suite to Bedroom 1. Externally there is a full width block paved driveway and access to the integral garage whilst to the rear is a garden having a paved patio and artificial grass lawn all of which enjoy stunning views over farmers fields, the sea and coastline in the distance. There is the added benefit of an electric car charging point to the side of the house. Viewing of this lovely home is unreservedly recommended to fully appreciate the space, home and location on offer.
Entrance Hall - The entrance hall has a tiled floor, radiator, alarm control panel, stairs to the first floor, access door to the garage.
Living Room - 3.57 x 4.37 (11'8" x 14'4") - The living room has a large double glazed window to the front elevation, herringbone style floor, radiator.
Kitchen / Dining / Family Room - 5.25 max x 5.82 max (17'2" max x 19'1" max) - A lovely open plan room having a tiled floor, recessed spot lighting, radiator, bi folding doors opening to the rear garden, wood burning stove.
The kitchen has a range of floor and wall units, granite worktop with matching splashback, AEG electric hob, AEG electric oven, integrated AEG microwave, dishwasher, stainless steel sink and mixer tap, utility cupboard which has plumbing for a washing machine
Wc - White suite comprising of a low level WC, wall hung wash hand basin with mixer tap, radiator, recessed spot lighting, extractor, tiled floor.
First Floor - Landing, double glazed window, radiator, storage cupboard, loft with ladder access and is boarded for storage.
Bedroom 1 - 5.88 max x 3.87 max (19'3" max x 12'8" max) - Rear facing, double glazed window, radiator, range of fitted wardrobes.
En Suite - Sottini white suite comprising of a wall hung wash hand basin with mixer tap sat on a vanity unit, wall hung low level WC, chrome towel radiator, double glazed window, tiled floor with under floor heating, recessed spot lighting, extractor, shower with rainfall style shower head and an additional shower attachment.
Bedroom 2 - 3.03 x 3.51 (9'11" x 11'6") - Front facing, large double glazed window, radiator.
Bedroom 3 - 2.87 x 3.06 (9'4" x 10'0") - Front facing, double glazed window, radiator.
Bedroom 4 - 2.95 x 2.91 (9'8" x 9'6") - Rear facing, this bedroom has fitted with a full range of open wardrobes with shelving for shoes and bags in addition to a dressing table, radiator, double glazed window .
Bathroom - Sottini white suite comprising of a wall hung wash hand basin with mixer tap sat on a vanity unit, wall hung low level WC, bath with rainfall style shower over, double glazed window, tiled floor with under floor heating, chrome towel radiator, reccessed spot lighting, extractor.
Externally - Externally there is a full width block paved driveway and access to the integral garage whilst to the rear is a garden having a paved patio and artificial grass lawn all of which enjoy stunning views over farmers fields, the sea and coastline in the distance.
Garage - Integral garage accessed via an electric roller shutter
Council Tax - The Council Tax Band is Band E.
Tenure - We are advised by the Vendors that the property is Freehold. Any prospective purchaser should clarify this with their Solicitor
Similar Properties
Like this property? Maybe you'll like these ones close by too.