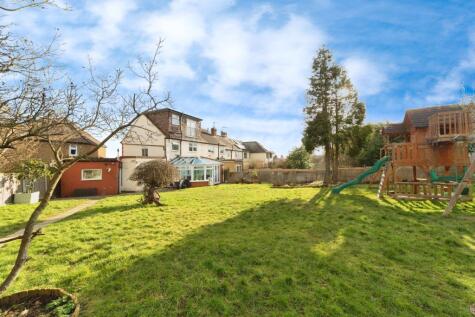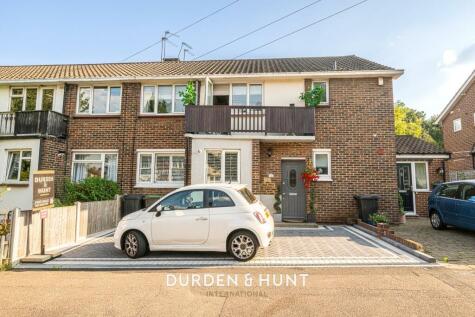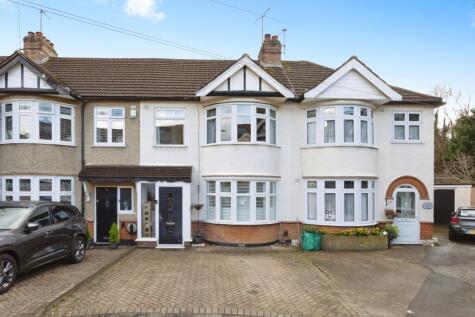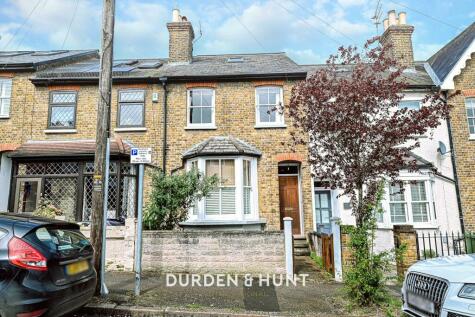6 Bed Semi-Detached House, Planning Permission, Buckhurst Hill, IG9 5AD, £1,150,000
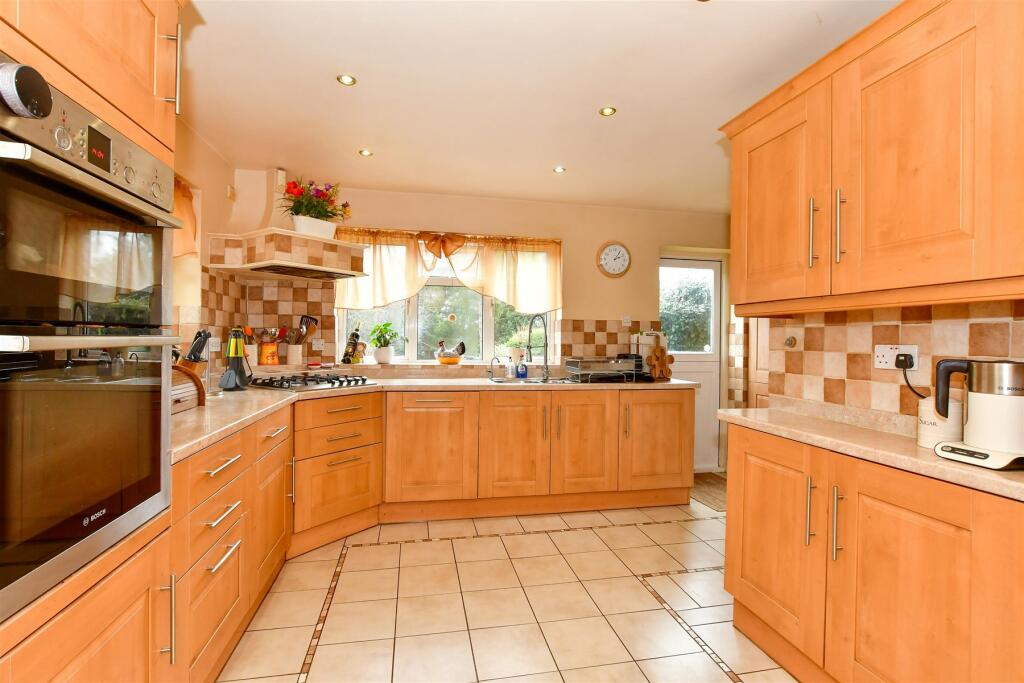
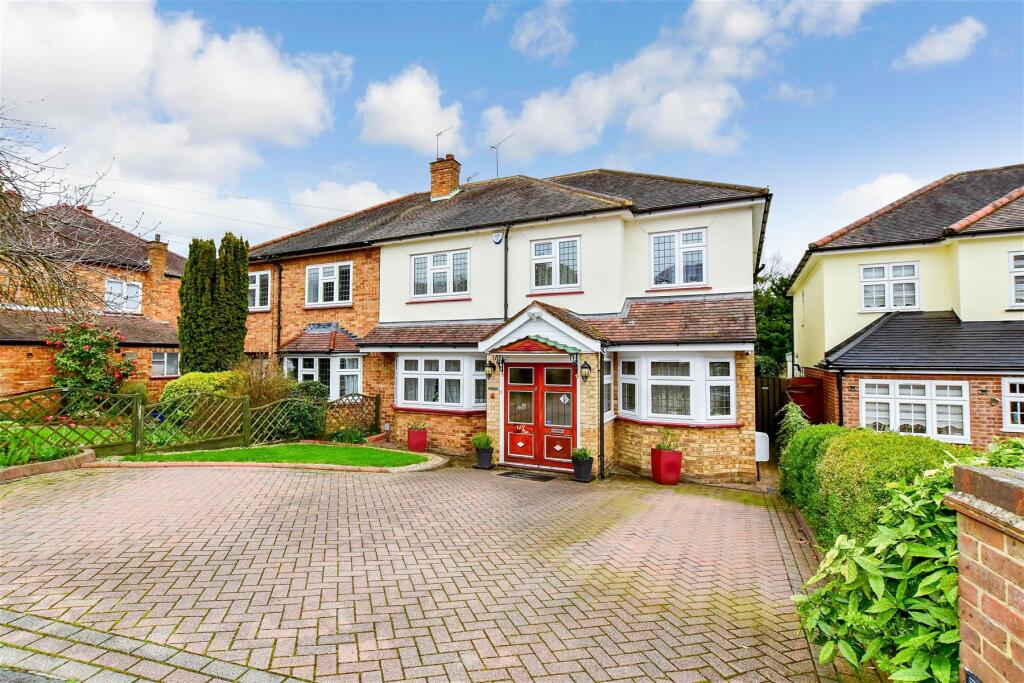
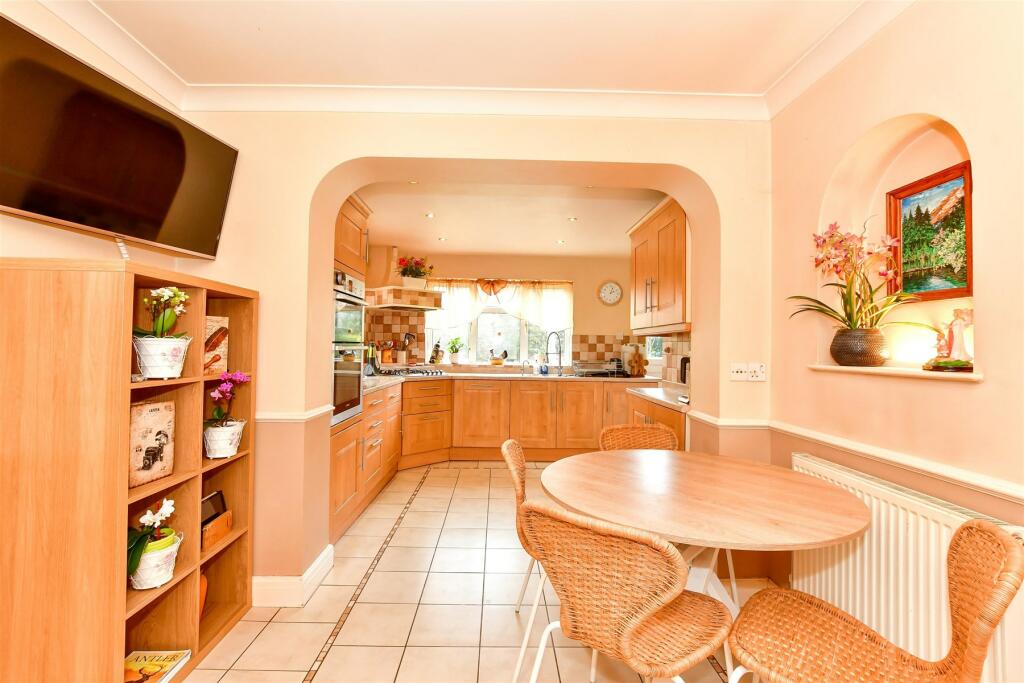
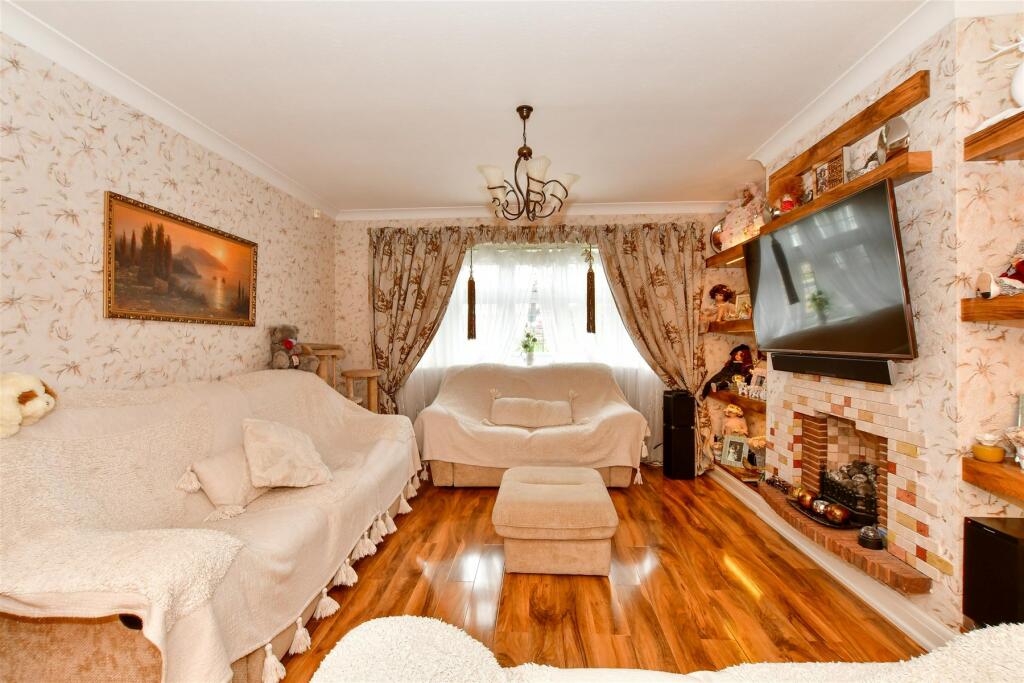
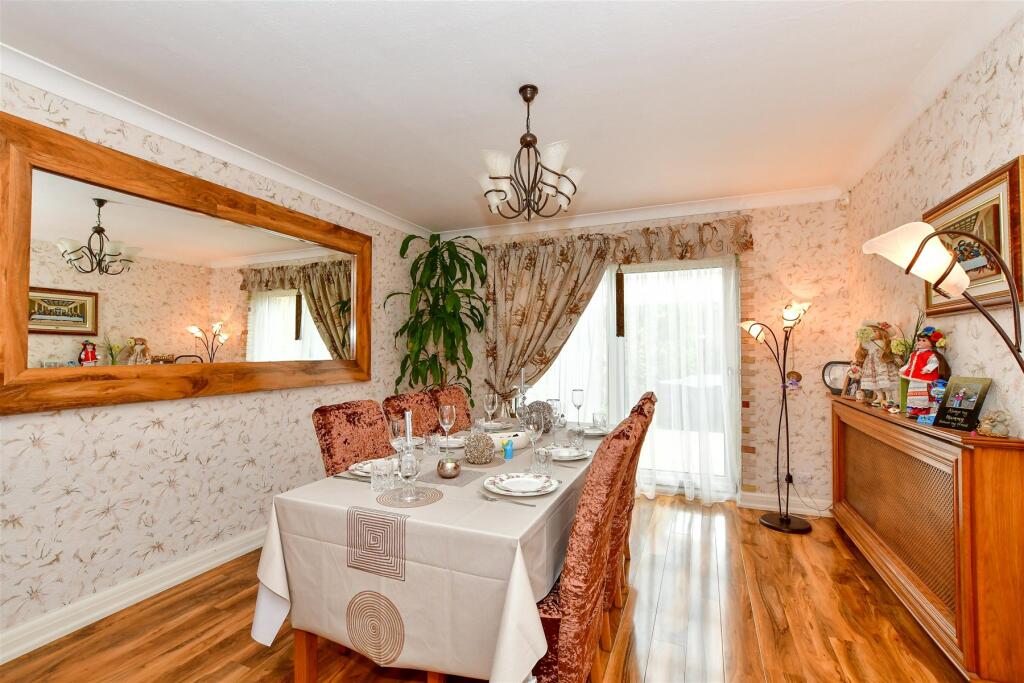
ValuationOvervalued
| Sold Prices | £650K - £2.8M |
| Sold Prices/m² | £4.5K/m² - £9.5K/m² |
| |
Square Metres | 156 m² |
| Price/m² | £7.4K/m² |
Value Estimate | £941,863 |
| |
End Value (After Refurb) | £948,235 |
Investment Opportunity
Cash In | |
Purchase Finance | Bridging Loan |
Deposit (25%) | £287,500 |
Stamp Duty & Legal Fees | £104,950 |
Refurb Costs | £82,738 |
Bridging Loan Interest | £30,188 |
Total Cash In | £507,125 |
| |
Cash Out | |
Monetisation | FlipRefinance & Rent |
Revaluation | £948,235 |
Mortgage (After Refinance) | £711,176 |
Mortgage LTV | 75% |
Cash Left In | £507,125 |
Equity | £237,059 |
Rent Range | £1,200 - £4,500 |
Rent Estimate | £2,735 |
Running Costs/mo | £3,530 |
Cashflow/mo | £-795 |
Cashflow/yr | £-9,543 |
Gross Yield | 3% |
Local Sold Prices
28 sold prices from £650K to £2.8M, average is £1.5M. £4.5K/m² to £9.5K/m², average is £6.2K/m².
Local Rents
48 rents from £1.2K/mo to £4.5K/mo, average is £2.6K/mo.
Local Area Statistics
Population in IG9 | 12,744 |
Population in Buckhurst Hill | 12,817 |
Town centre distance | 0.37 miles away |
Nearest school | 0.60 miles away |
Nearest train station | 0.16 miles away |
| |
Rental demand | Landlord's market |
Rental growth (12m) | -6% |
Sales demand | Balanced market |
Capital growth (5yrs) | +9% |
Property History
Price changed to £1,150,000
January 3, 2025
Price changed to £1,200,000
December 4, 2024
Listed for £1,250,000
March 12, 2024
Sold for £605,000
2008
Sold for £395,000
2005
Floor Plans
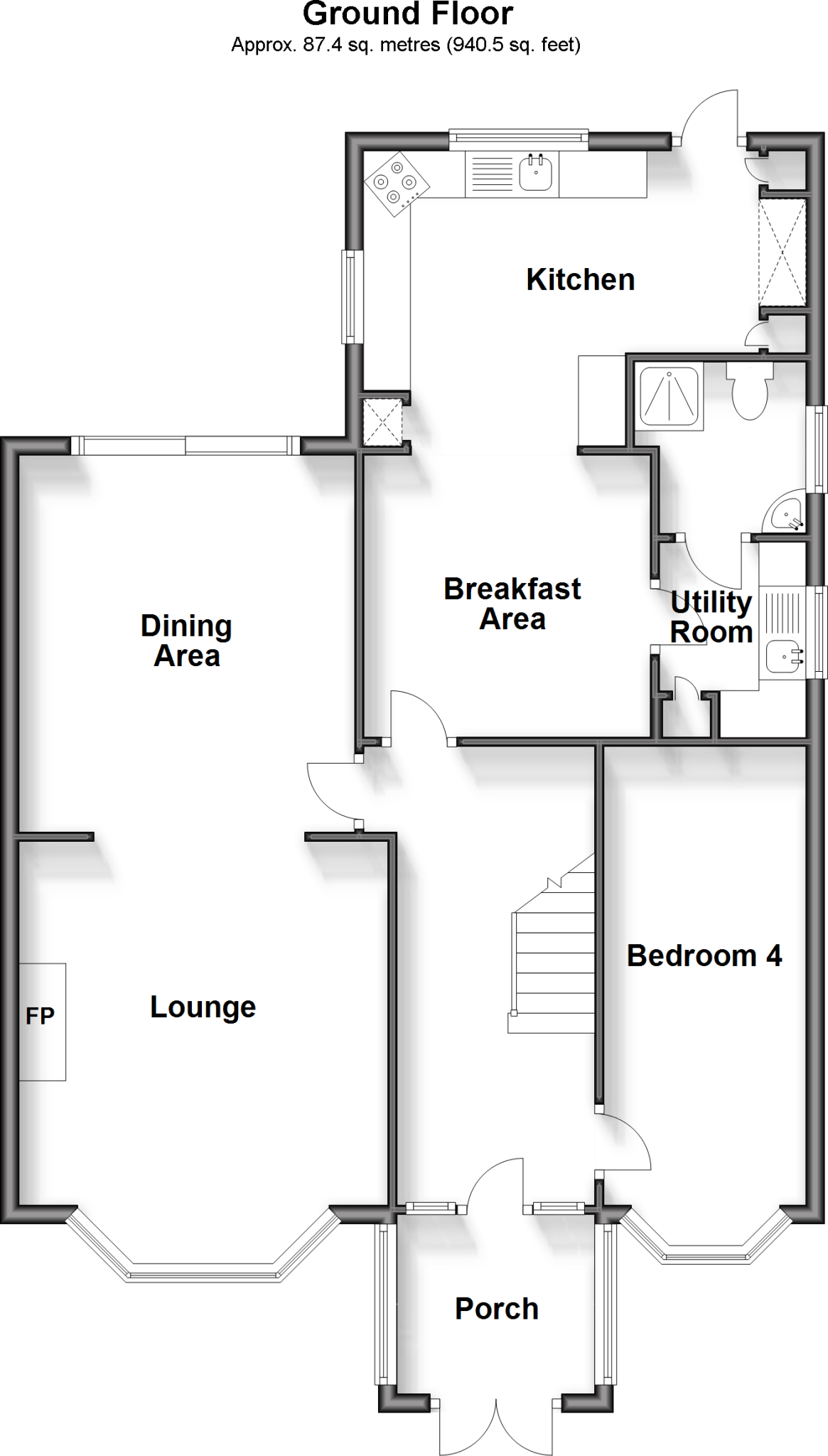
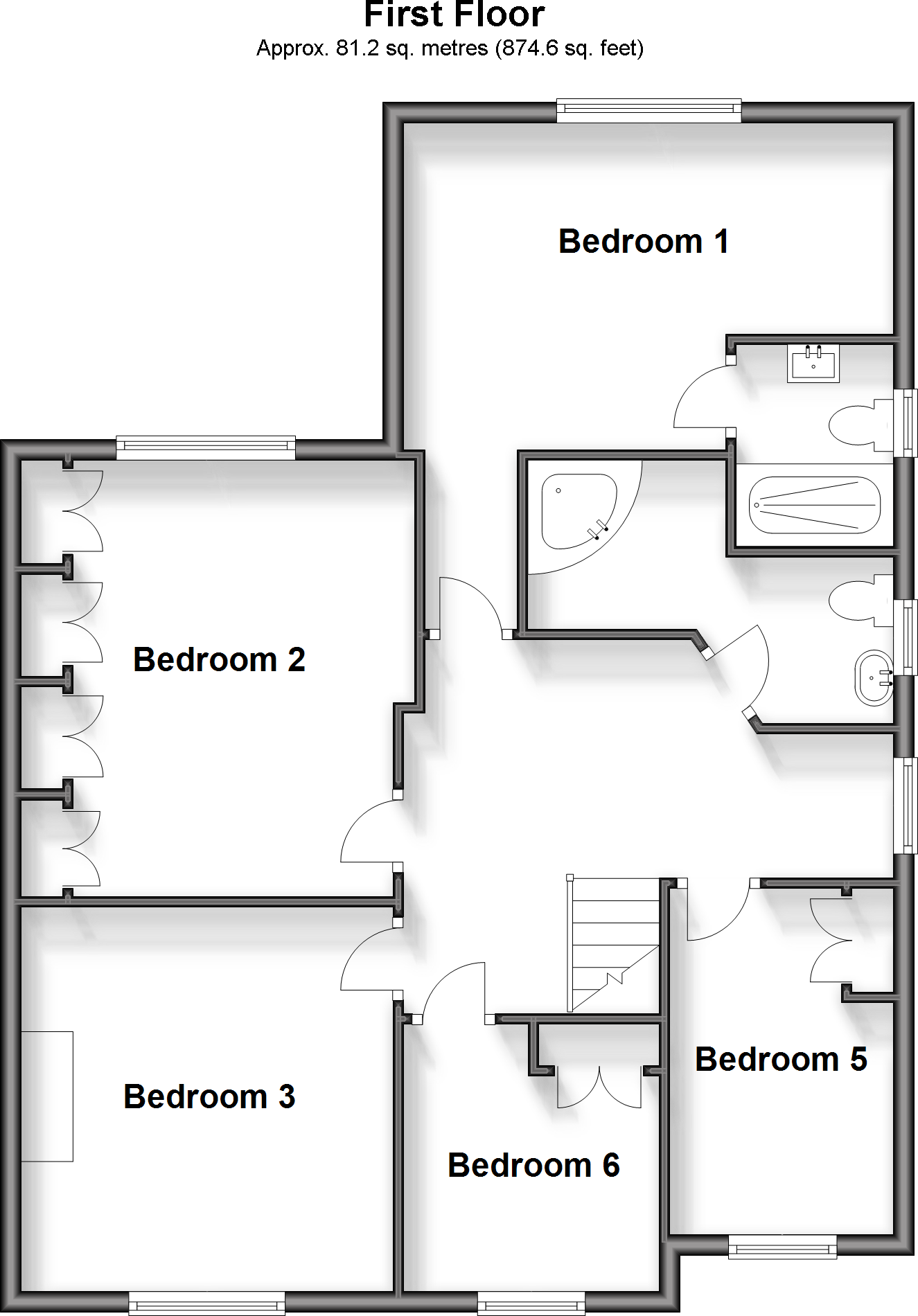
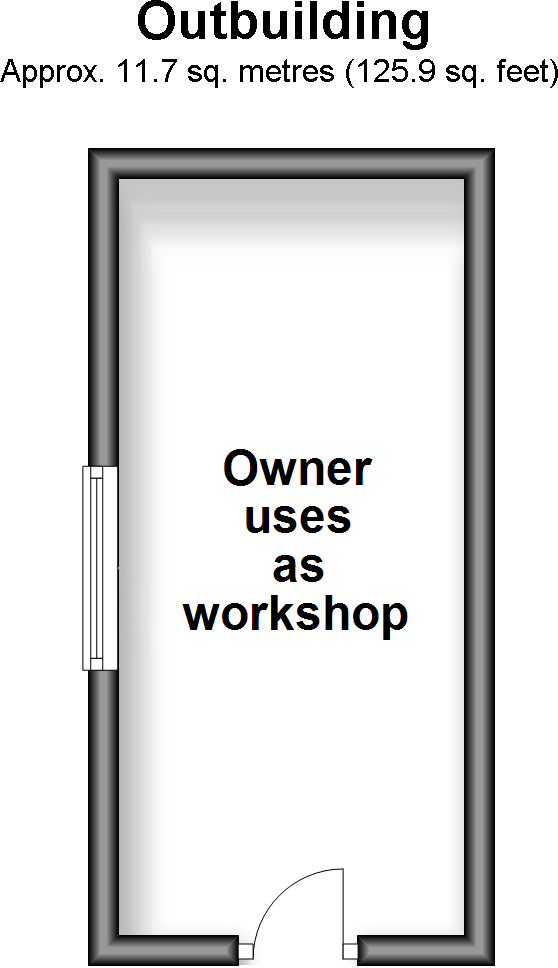
Description
Similar Properties
Like this property? Maybe you'll like these ones close by too.
4 Bed House, Planning Permission, Buckhurst Hill, IG9 6HT
£775,000
2 views • 3 months ago • 129 m²
2 Bed Flat, Planning Permission, Buckhurst Hill, IG9 6LN
£375,000
3 views • 7 months ago • 68 m²
3 Bed House, Planning Permission, Woodford Green, IG8 7RJ
£635,000
2 views • 2 months ago • 93 m²
3 Bed House, Planning Permission, Buckhurst Hill, IG9 5DZ
£625,000
3 views • 8 months ago • 93 m²
