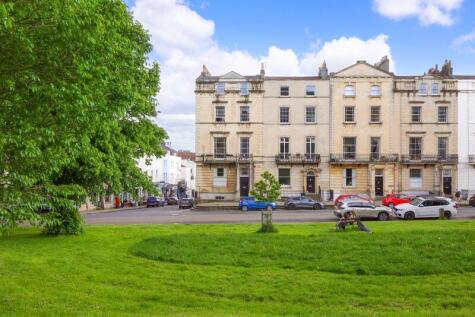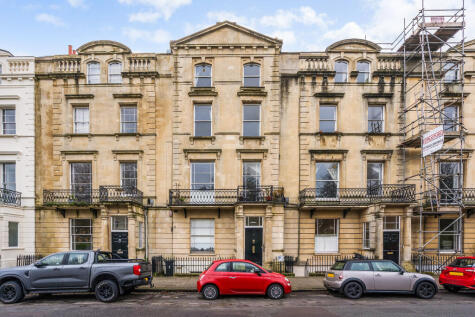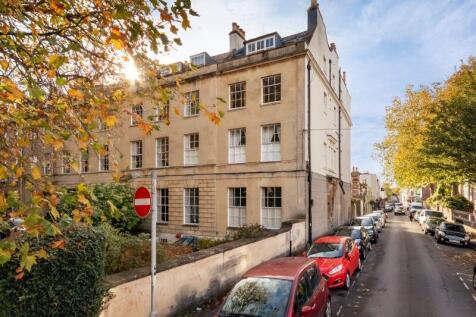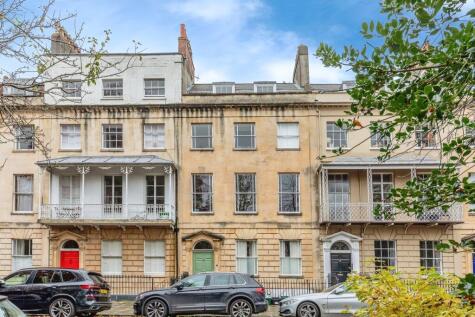2 Bed Terraced House, Single Let, Bristol, BS8 4BW, £1,295,000
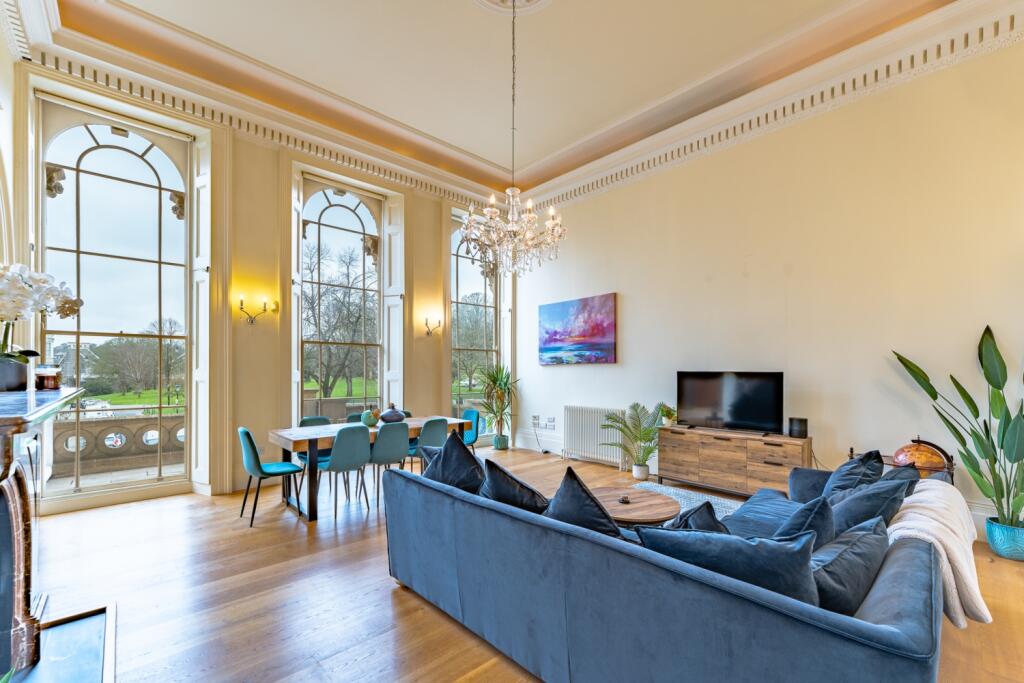
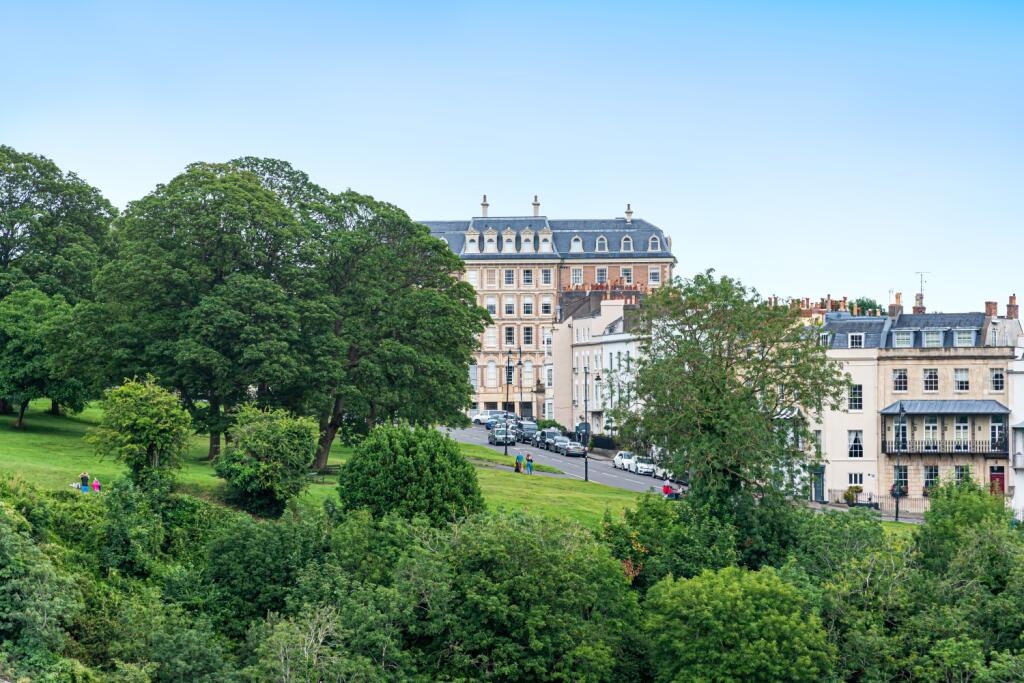
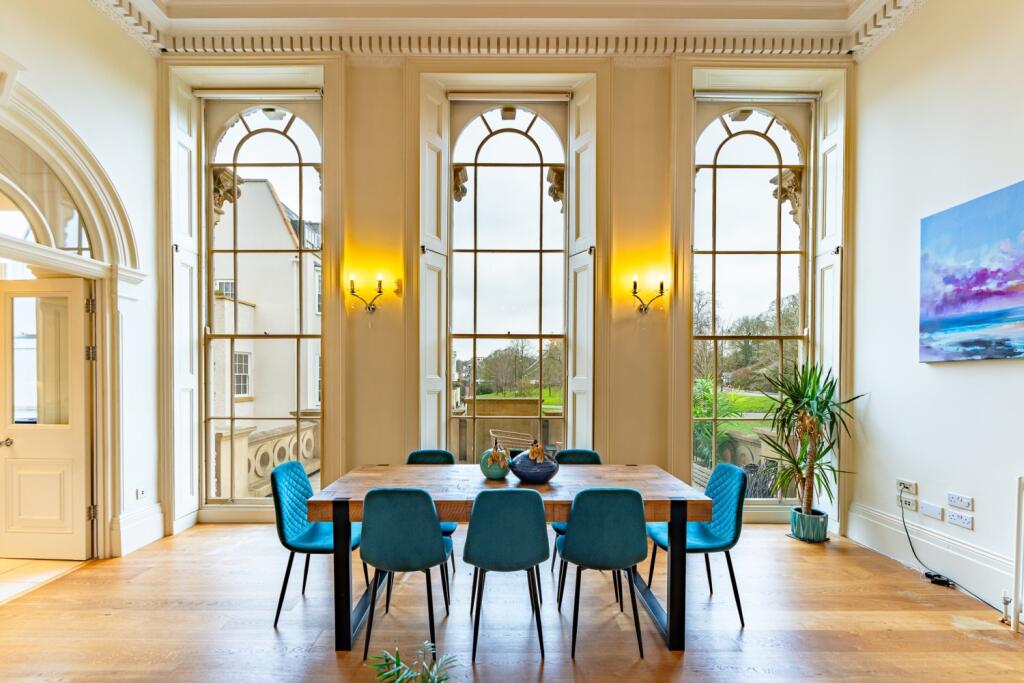
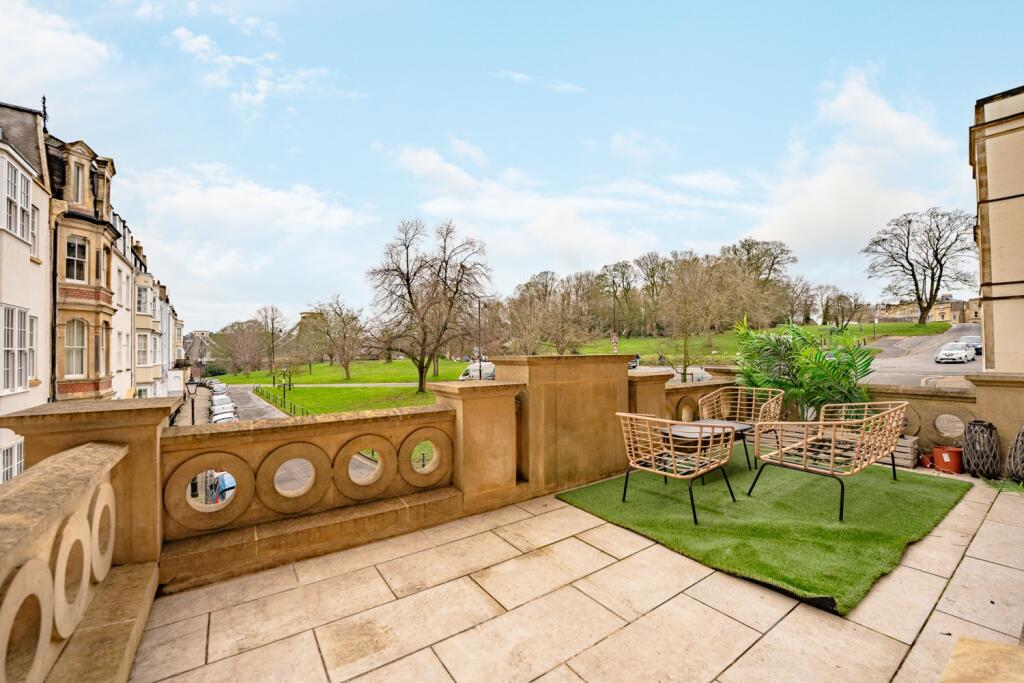
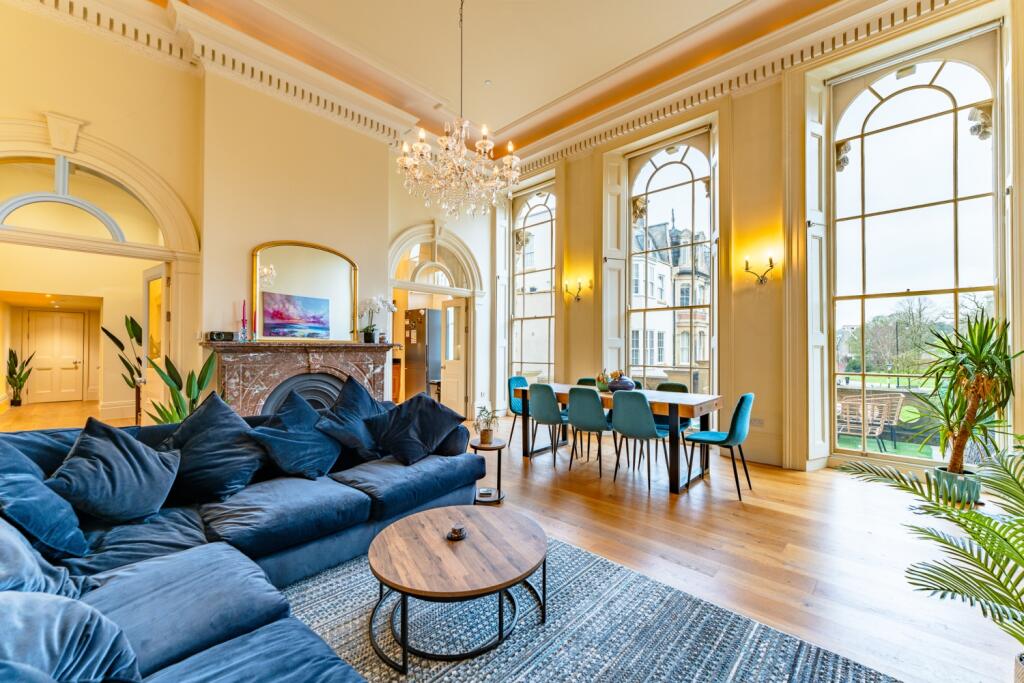
ValuationOvervalued
| Sold Prices | £210K - £995K |
| Sold Prices/m² | £3.5K/m² - £7.8K/m² |
| |
Square Metres | ~128.11 m² |
| Price/m² | £10.1K/m² |
Value Estimate | £684,062 |
Cashflows
Cash In | |
Purchase Finance | Mortgage |
Deposit (25%) | £323,750 |
Stamp Duty & Legal Fees | £136,700 |
Total Cash In | £460,450 |
| |
Cash Out | |
Rent Range | £1,250 - £4,500 |
Rent Estimate | £1,400 |
Running Costs/mo | £4,347 |
Cashflow/mo | £-2,947 |
Cashflow/yr | £-35,362 |
Gross Yield | 1% |
Local Sold Prices
30 sold prices from £210K to £995K, average is £436.1K. £3.5K/m² to £7.8K/m², average is £5.4K/m².
Local Rents
50 rents from £1.3K/mo to £4.5K/mo, average is £1.8K/mo.
Local Area Statistics
Population in BS8 | 26,327 |
Population in Bristol | 795,432 |
Town centre distance | 1.75 miles away |
Nearest school | 0.30 miles away |
Nearest train station | 0.80 miles away |
| |
Rental demand | Balanced market |
Rental growth (12m) | -18% |
Sales demand | Seller's market |
Capital growth (5yrs) | +5% |
Property History
Price changed to £1,295,000
March 8, 2025
Listed for £1,350,000
February 27, 2024
Floor Plans
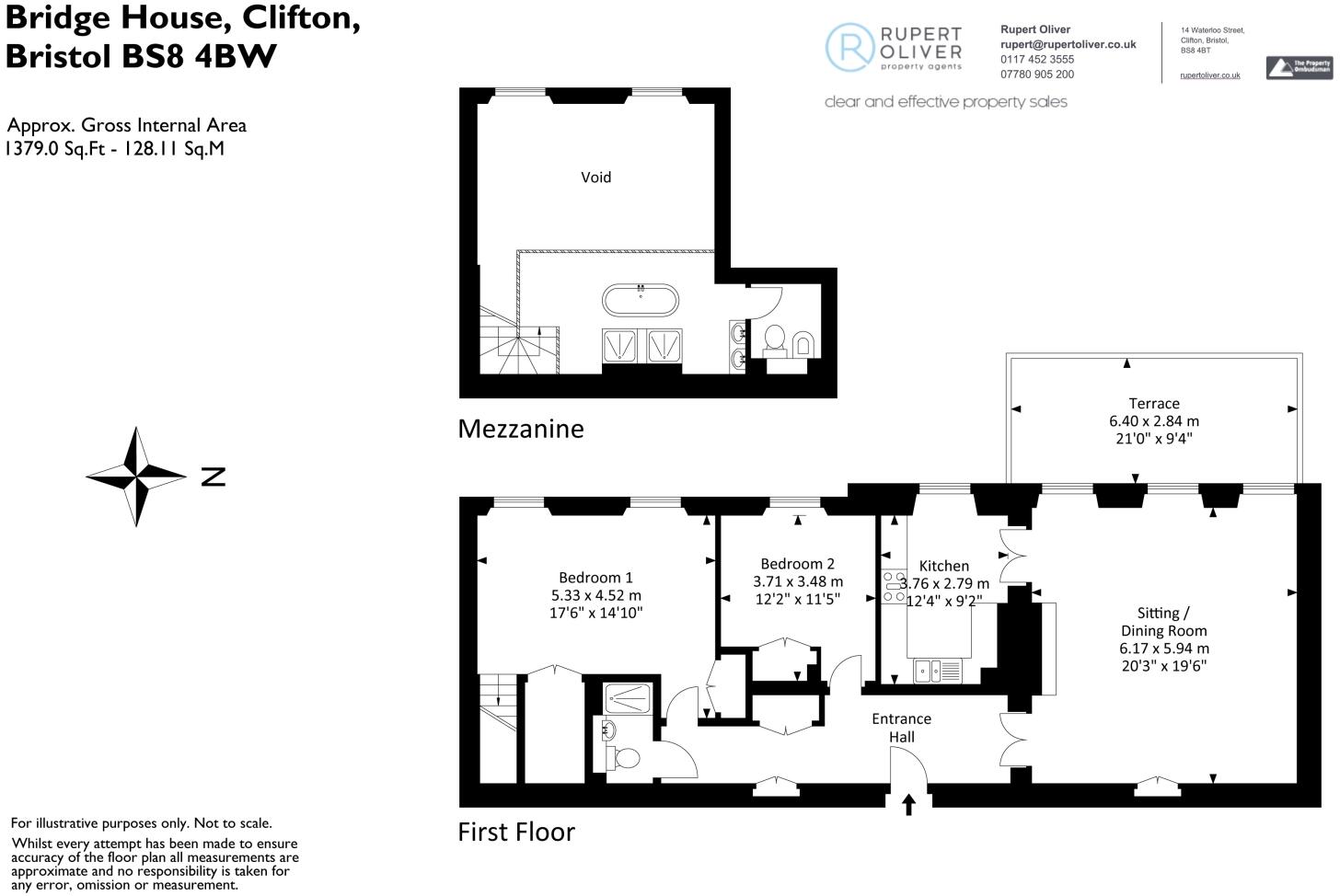
Description
Similar Properties
Like this property? Maybe you'll like these ones close by too.
2 Bed Flat, Single Let, Bristol, BS8 4AW
£350,000
5 months ago • 68 m²
2 Bed House, Single Let, Bristol, BS8 4AW
£325,000
2 views • 2 months ago • 68 m²
2 Bed Flat, Single Let, Bristol, BS8 4HZ
£395,000
3 views • 3 months ago • 68 m²
2 Bed Flat, Single Let, Bristol, BS8 4BH
£390,000
1 views • 5 months ago • 68 m²
