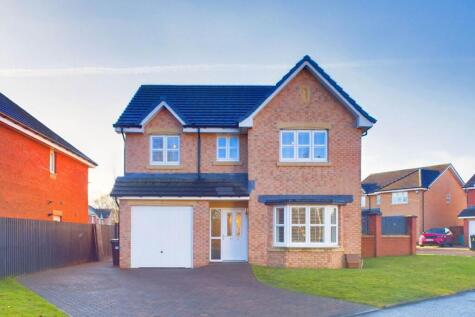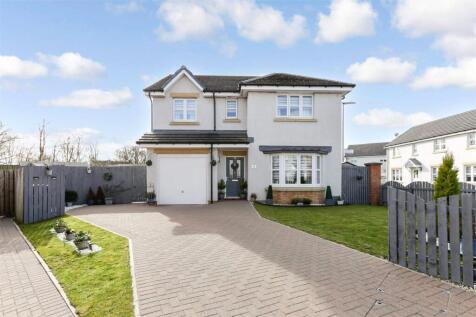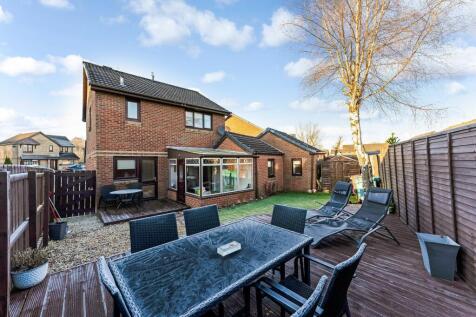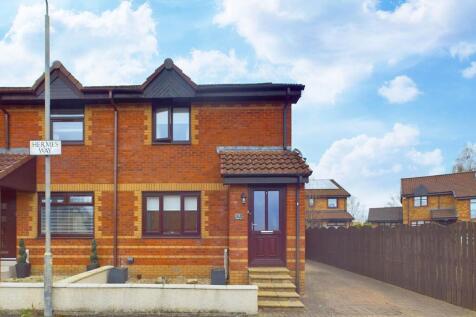4 Bed Detached House, Single Let, Motherwell, ML1 4ZE, £270,000
Grayling Road, Motherwell, ML1 4ZE - 2 views - 19 days ago
BTL
~129 m²
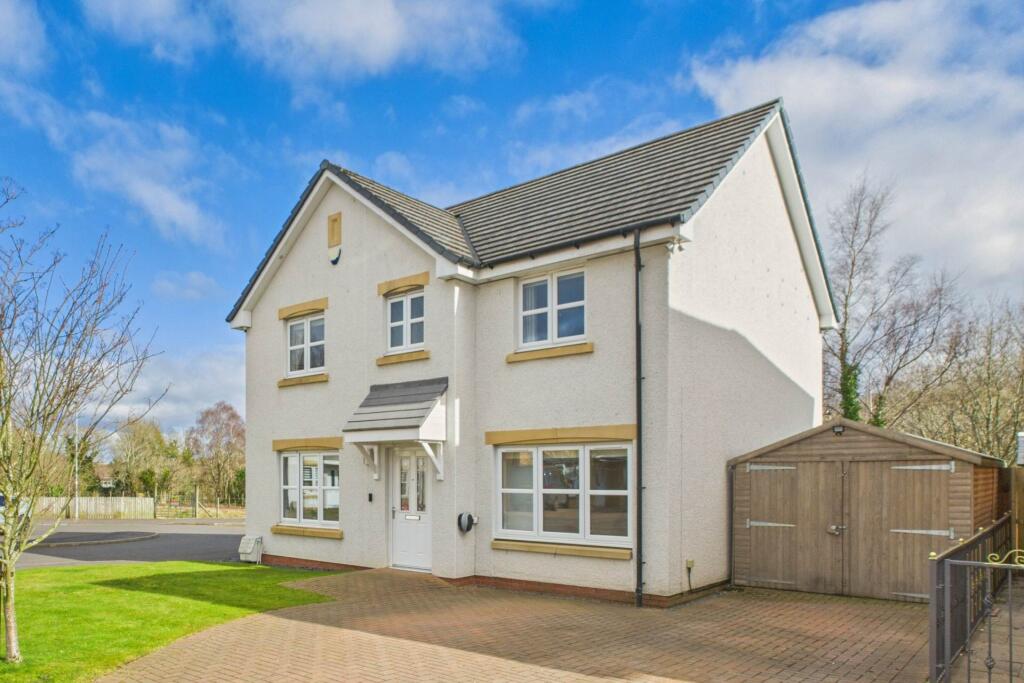
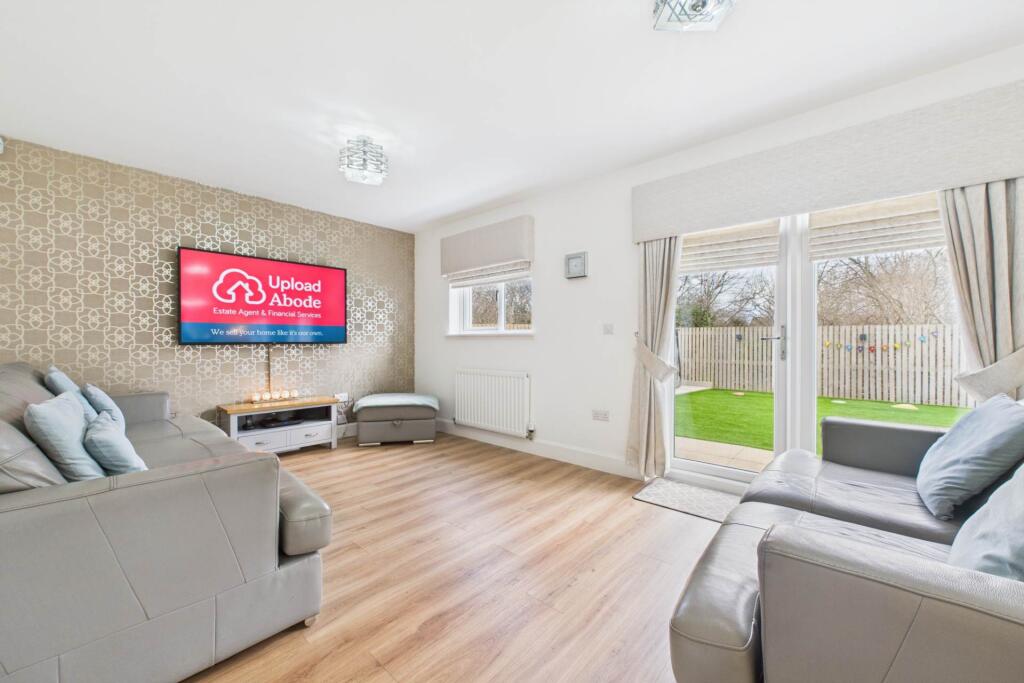
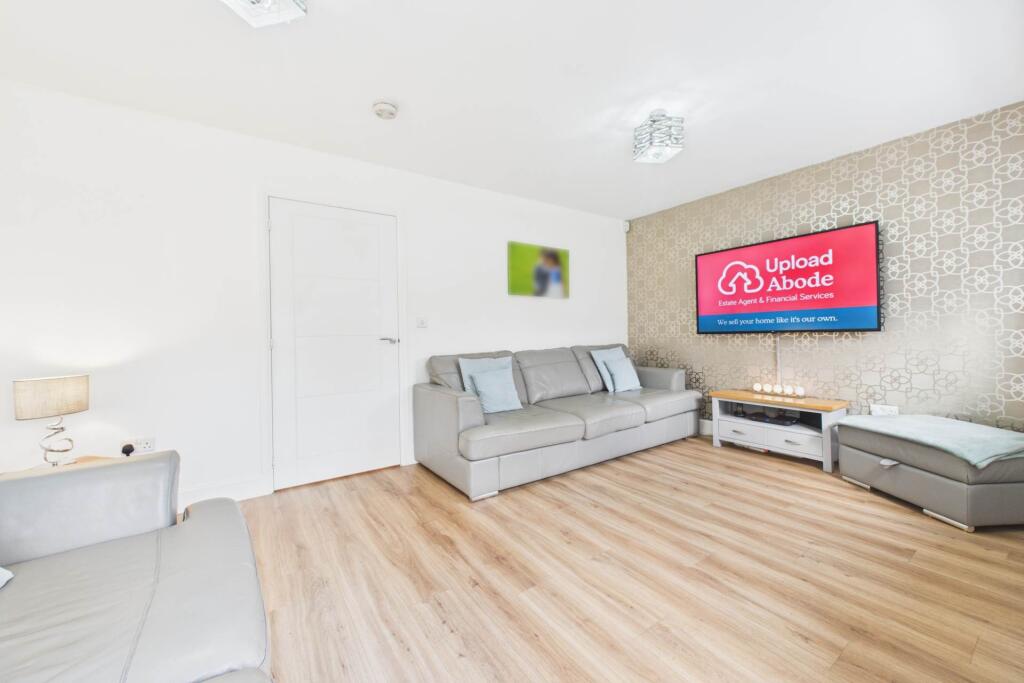
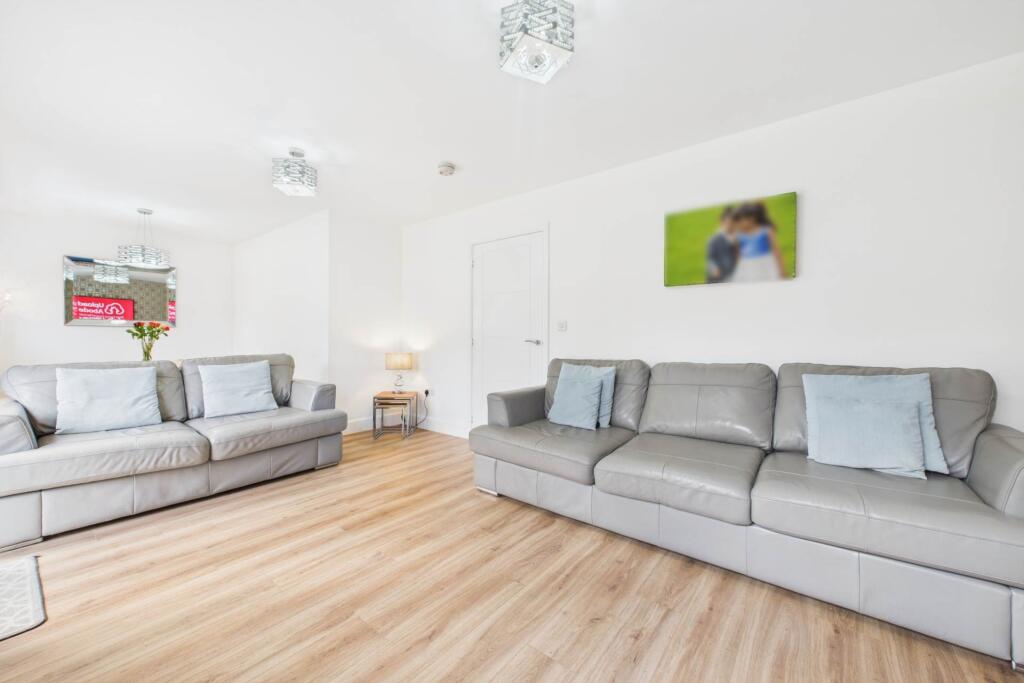
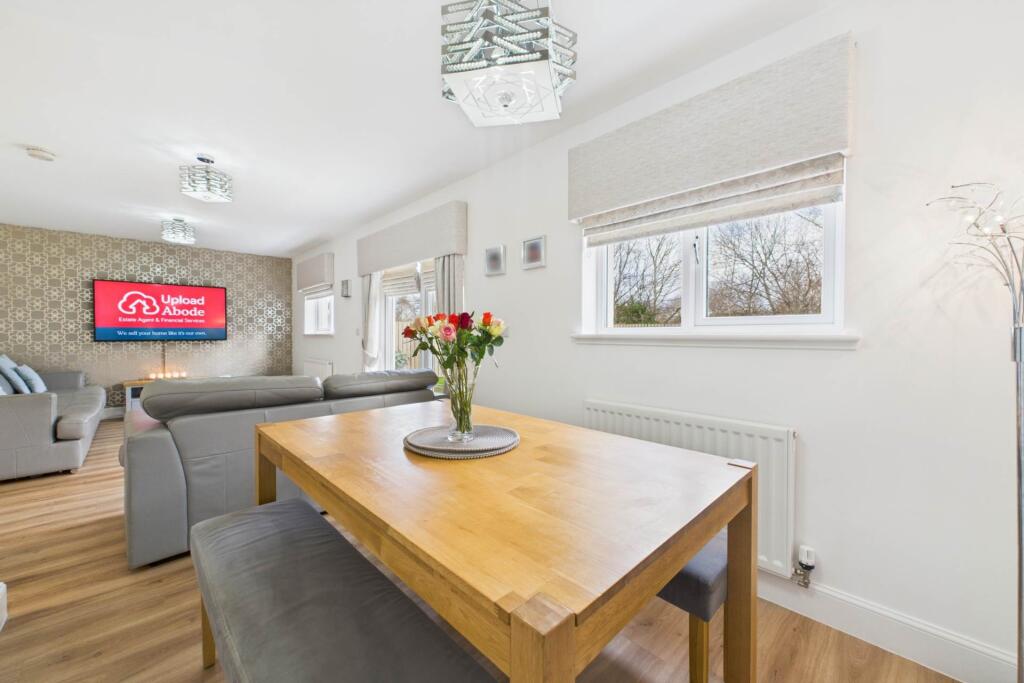
+28 photos
ValuationOvervalued
| Sold Prices | £100K - £397.5K |
| |
Square Metres | ~129.26 m² |
Value Estimate | £254,500 |
Cashflows
Cash In | |
Purchase Finance | Mortgage |
Deposit (25%) | £67,500 |
Stamp Duty & Legal Fees | £15,700 |
Total Cash In | £83,200 |
| |
Cash Out | |
Rent Range | £450 - £1,250 |
Rent Estimate | £499 |
Running Costs/mo | £964 |
Cashflow/mo | £-465 |
Cashflow/yr | £-5,575 |
Gross Yield | 2% |
Local Sold Prices
24 sold prices from £100K to £397.5K, average is £226.5K.
Local Rents
53 rents from £450/mo to £1.3K/mo, average is £699/mo.
Local Area Statistics
Population in Motherwell | 54,089 |
Town centre distance | 1.32 miles away |
Nearest school | 0.50 miles away |
Nearest train station | 0.43 miles away |
| |
Rental growth (12m) | +69% |
Sales demand | Seller's market |
Capital growth (5yrs) | +4% |
Property History
Listed for £270,000
March 24, 2025
Floor Plans
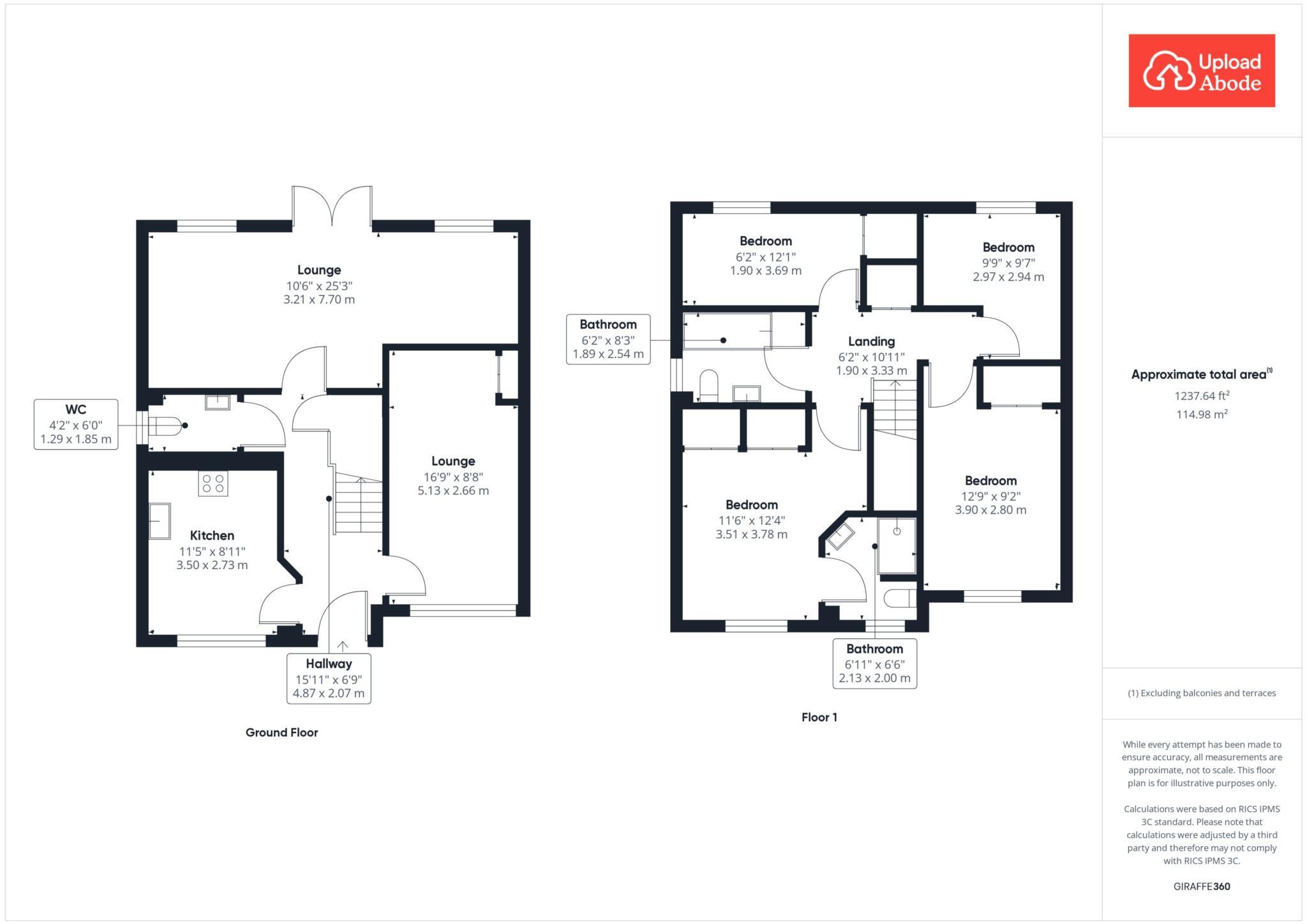
Description
Similar Properties
Like this property? Maybe you'll like these ones close by too.
Under Offer
4 Bed House, Single Let, Motherwell, ML1 4ZG
£280,000
2 views • 2 months ago • 129 m²
4 Bed House, Single Let, Motherwell, ML1 4ZD
£299,000
3 views • 18 days ago • 129 m²
Sold STC
4 Bed House, Single Let, Motherwell, ML1 4XW
£239,995
10 months ago • 107 m²
Under Offer
3 Bed House, Single Let, Bellshill, ML4 1HY
£190,000
2 views • 2 months ago • 93 m²
