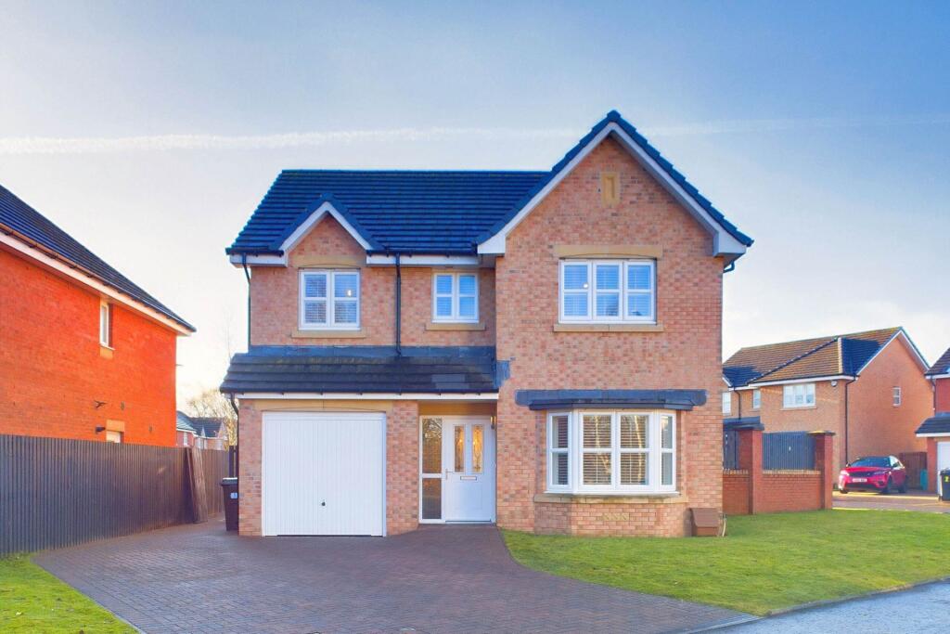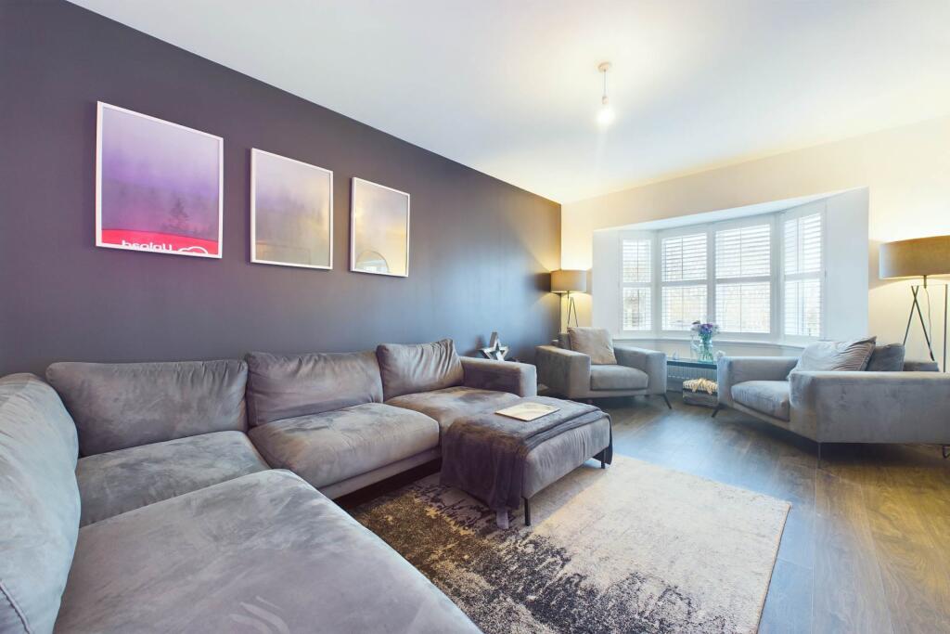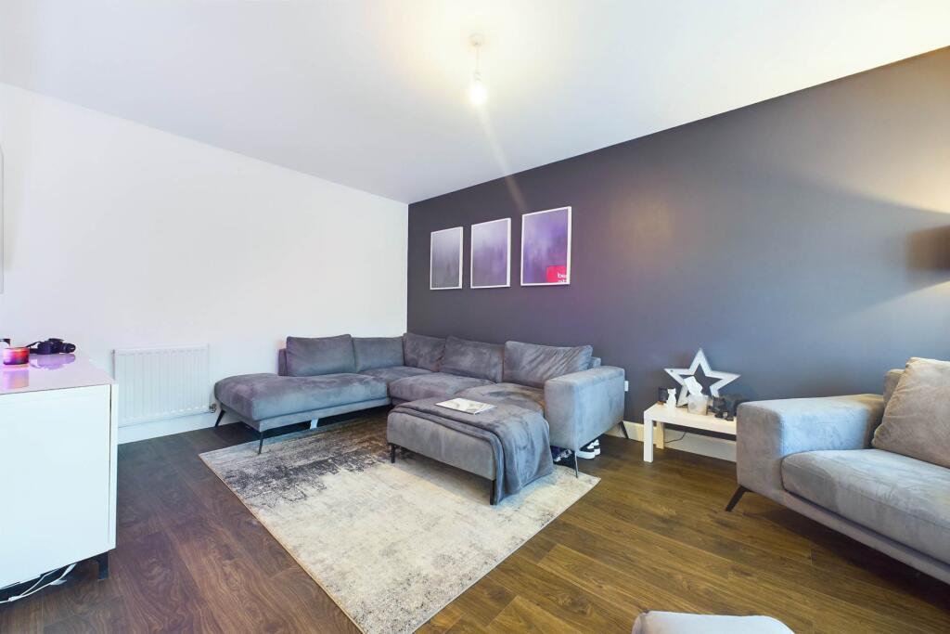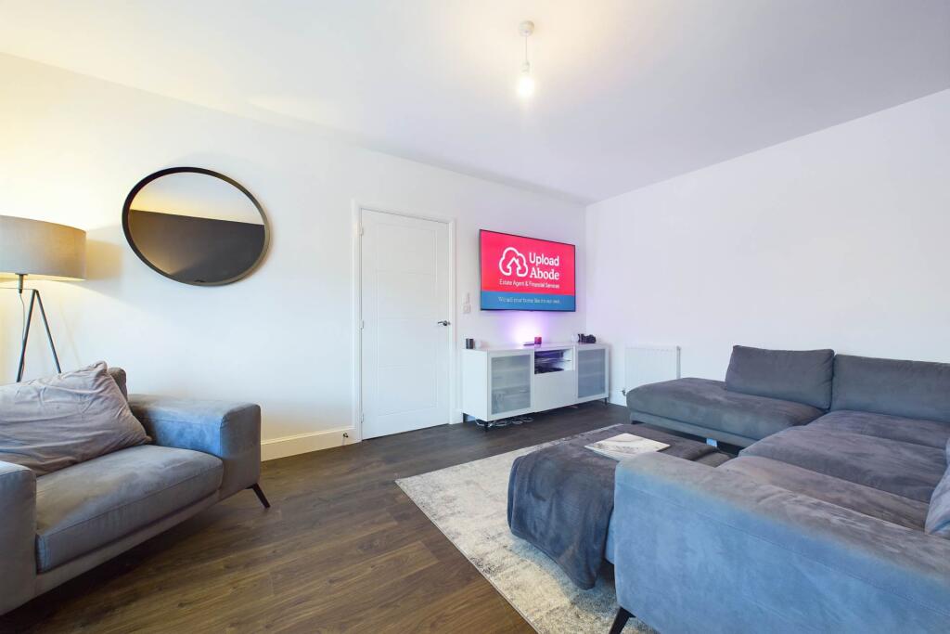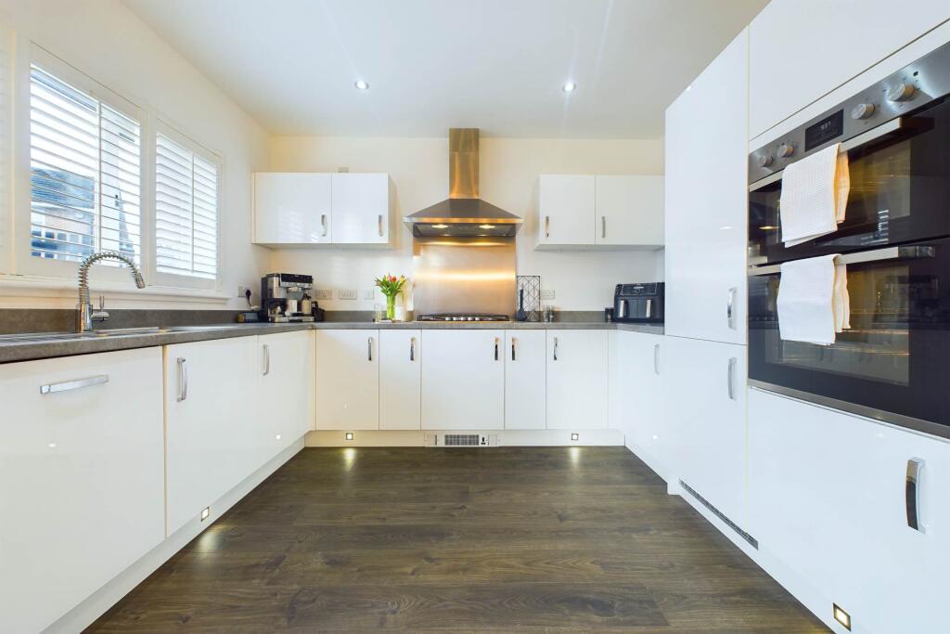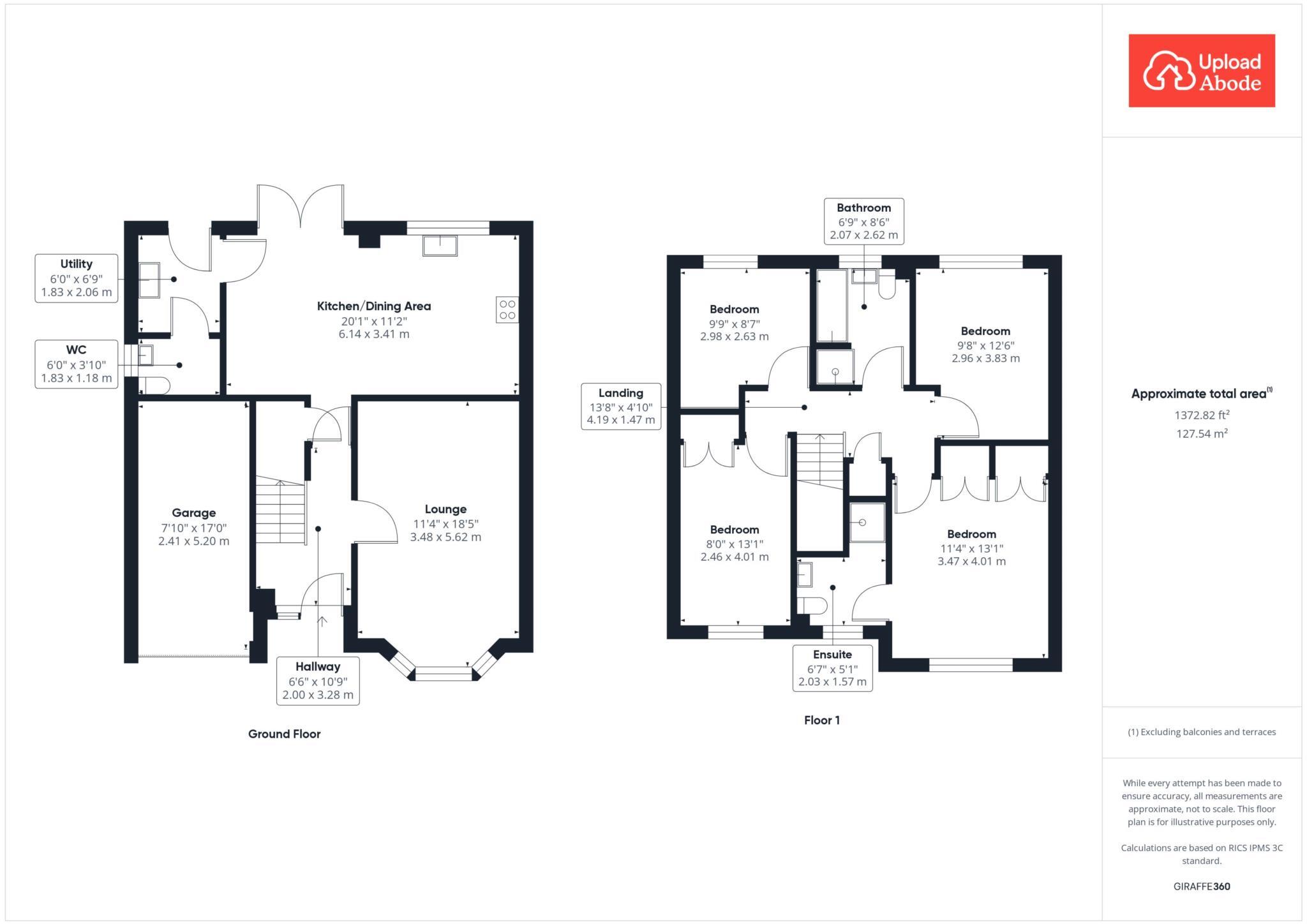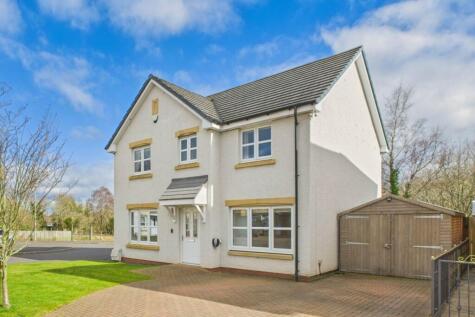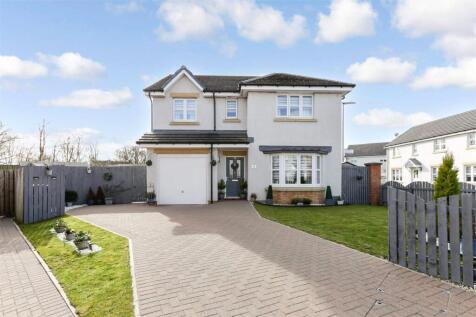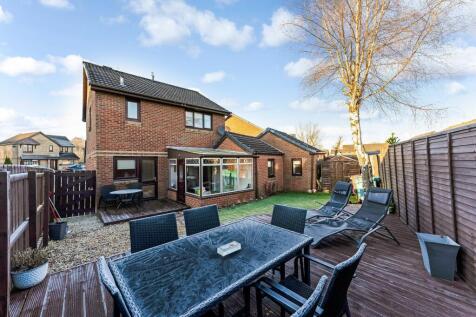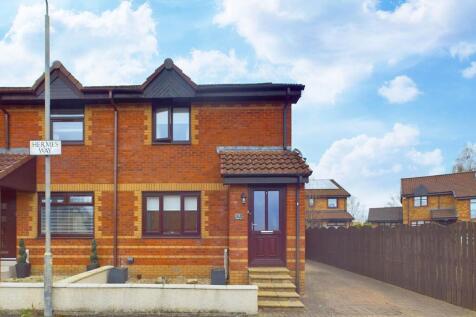- 4 Bedrooms +
- Master Bedroom with En-suite +
- Walk-in Condition +
- Garage +
- Driveway +
- Gardens +
Willowburn Avenue is more than a house; it`s an exquisite four-bedroom sanctuary designed for families to create lasting memories. Tailored for the modern family, this villa awaits its new owners, ready to embrace its blend of practicality and charm.
5 things the current owners love about their home:
1. Perfectly located for local amenities (100% recommend Bandoni`s for a hot roll at the weekend).
2. Variety of transport options to help make your commute easier as well as allowing for night outs in Edinburgh or Glasgow.
3. South facing rear garden - it gets sun from mid-morning pretty much till it sets in the evening.
4. The full height fridge and freezer.
5. American shutters - The house gets a lot of daylight and these shutters help to black out the rooms as well as insulate and keep the rooms warmer.
Upon entering, the eye is immediately drawn to the sumptuous dark wooden flooring that sweeps through the ground floor.
To the right, the inviting lounge is bathed in natural light from the charming bay window, creating an airy and welcoming space for relaxation and family gatherings. The generous dimensions allow for a substantial sofa and additional seating, making it the ideal hub for socialising or unwinding.
The heart of this home is undoubtedly the contemporary white kitchen, equipped with integrated appliances and a wealth of counter space to cater to culinary exploits. Adjacent to the kitchen, a separate utility room and a discreet downstairs WC add to the practicality of this family-oriented home.The kitchen`s dining area is framed by patio doors that lead out to a verdant garden, complete with a patio section for al fresco dining and a lawn for children`s play or gardening enthusiasts.
Ascending to the first floor, a spacious landing with storage options introduces you to the sleeping quarters. The master bedroom with dual built-in wardrobes and an elegant ensuite, offers a retreats of tranquillity and privacy.
The second bedroom features built-in wardrobes, offering a neat storage solution whilst the third bedroom fits a double bed and plenty of room for more furniture. The fourth bedroom follows, versatile enough to serve as a tranquil home office or chic dressing room.
The family bathroom boasts a separate bath and shower, ensuring functionality and style.
Externally, the convenience of an integral garage presents itself, offering an abundance of storage solutions or potential for creative use. There is also ample space for all your parking needs.
To the rear, the large back garden provides a perfect space and benefits from privacy of a corner plot.
Say YES to the address @uploadabode
Notice
Please note we have not tested any apparatus, fixtures, fittings, or services. Interested parties must undertake their own investigation into the working order of these items. All measurements are approximate and photographs provided for guidance only.
