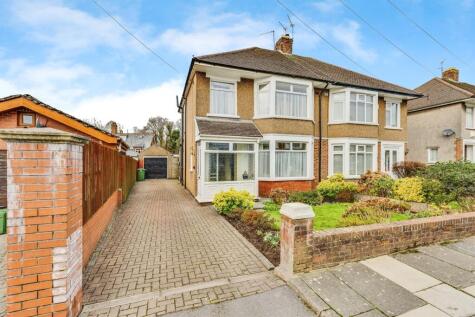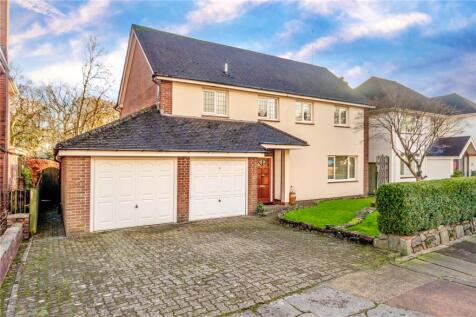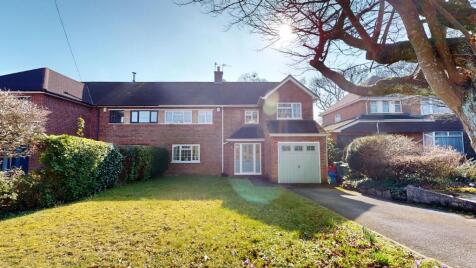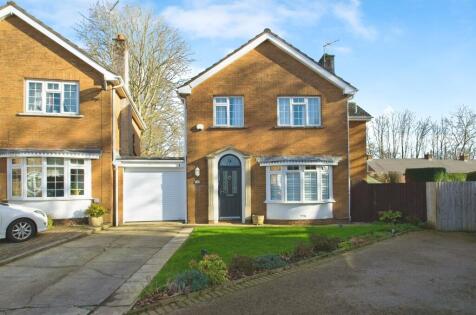4 Bed Detached House, Single Let, Cardiff, CF14 0NQ, £600,000
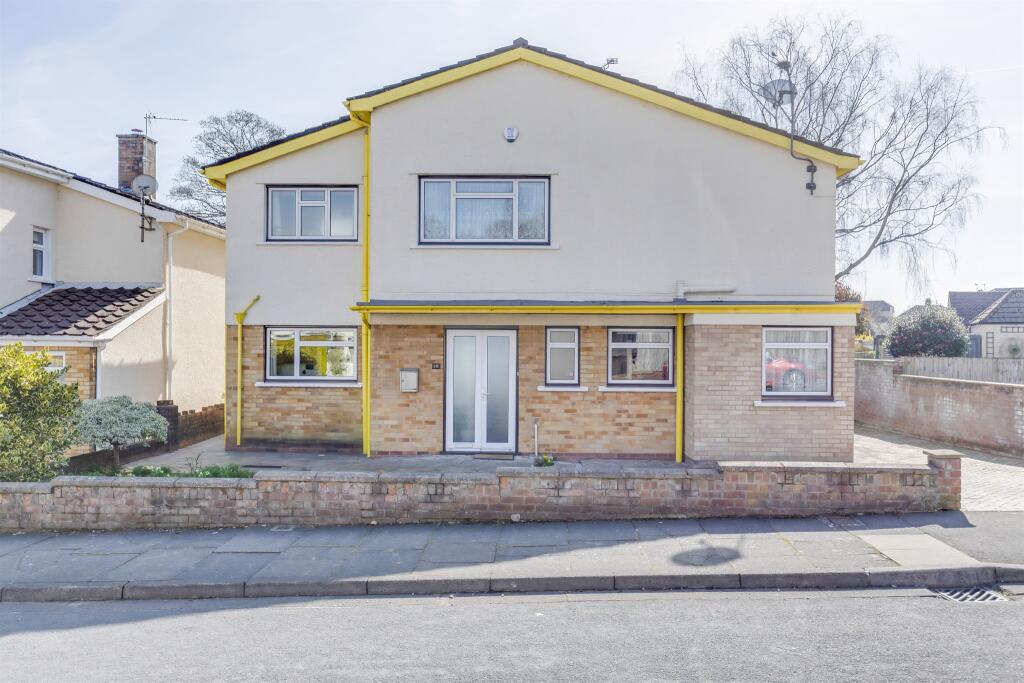
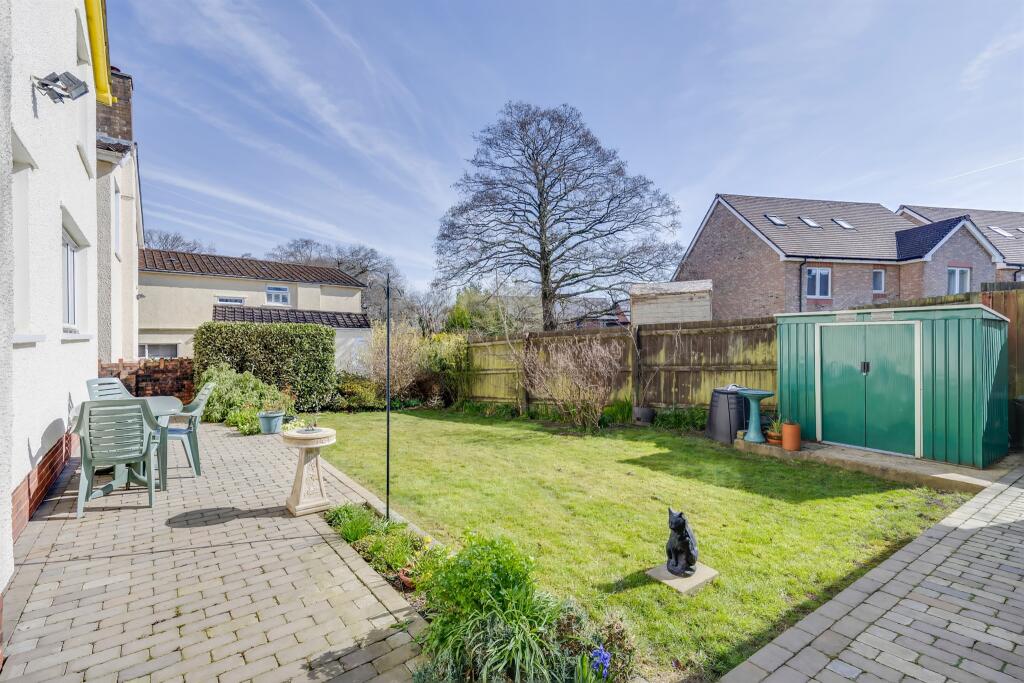
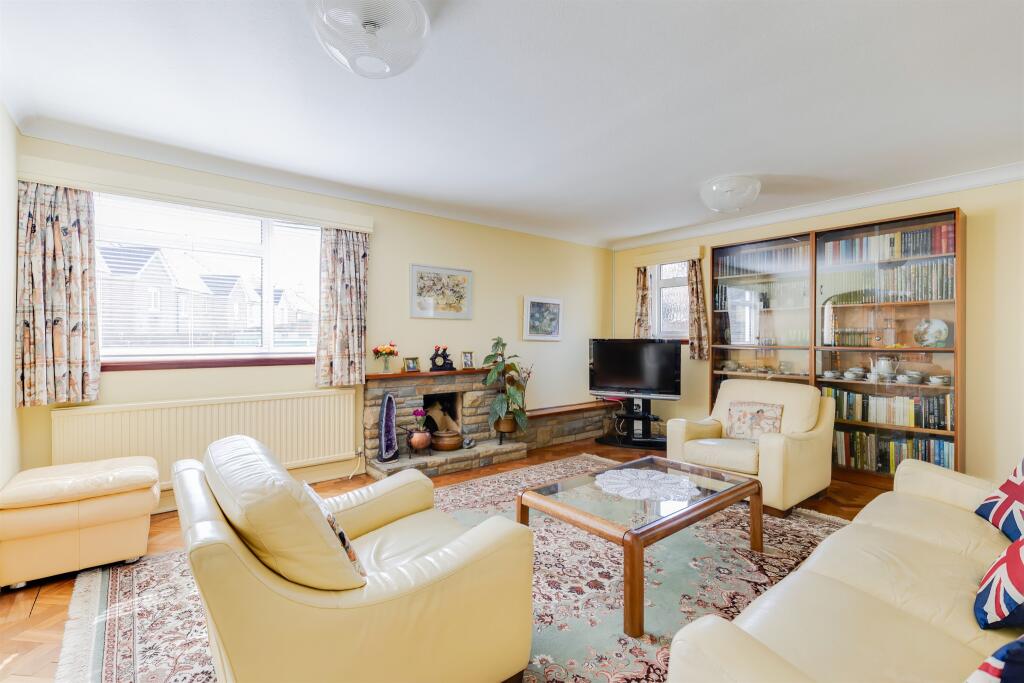
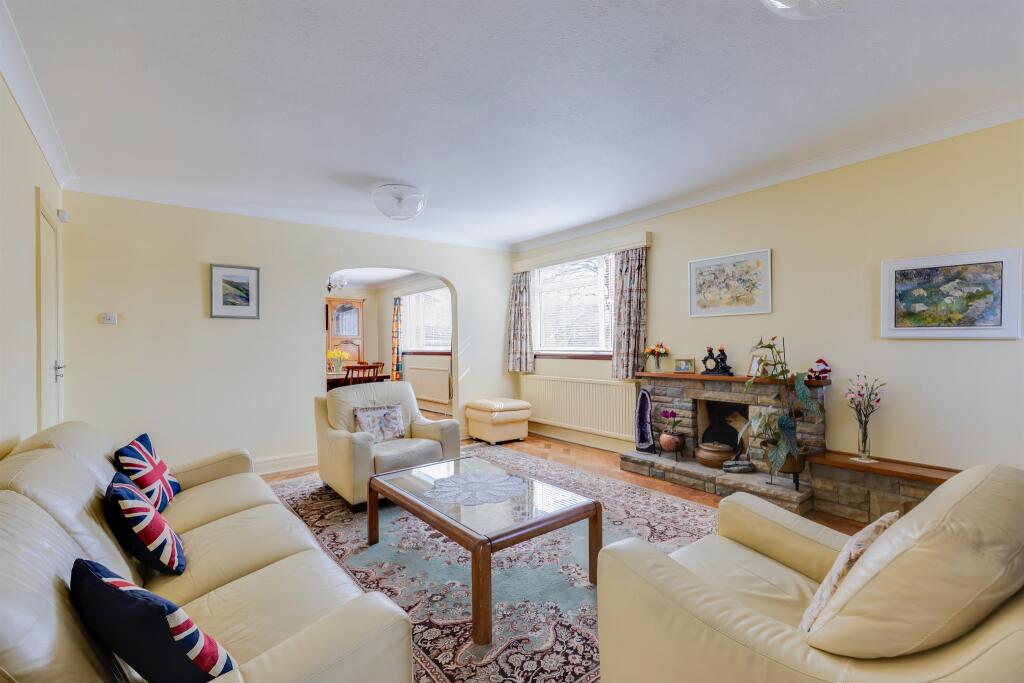
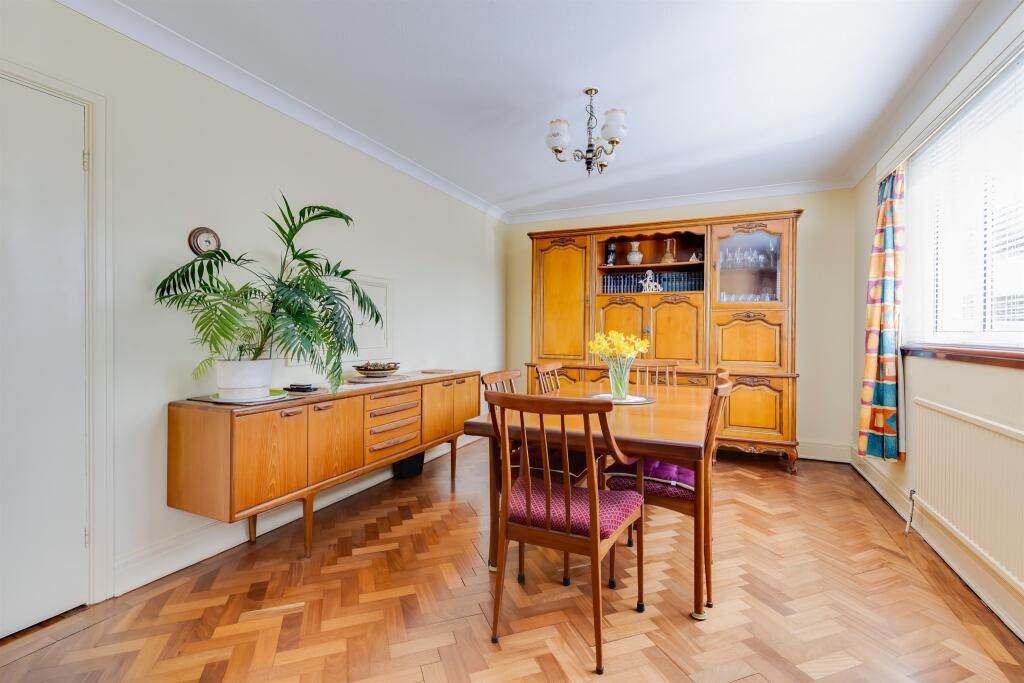
ValuationOvervalued
| Sold Prices | £200K - £995K |
| Sold Prices/m² | £1.7K/m² - £5.5K/m² |
| |
Square Metres | ~129.26 m² |
| Price/m² | £4.6K/m² |
Value Estimate | £472,457£472,457 |
Cashflows
Cash In | |
Purchase Finance | MortgageMortgage |
Deposit (25%) | £150,000£150,000 |
Stamp Duty & Legal Fees | £48,700£48,700 |
Total Cash In | £198,700£198,700 |
| |
Cash Out | |
Rent Range | £900 - £3,980£900 - £3,980 |
Rent Estimate | £1,106 |
Running Costs/mo | £2,116£2,116 |
Cashflow/mo | £-1,010£-1,010 |
Cashflow/yr | £-12,122£-12,122 |
Gross Yield | 2%2% |
Local Sold Prices
50 sold prices from £200K to £995K, average is £503.5K. £1.7K/m² to £5.5K/m², average is £3.7K/m².
| Price | Date | Distance | Address | Price/m² | m² | Beds | Type | |
| £560K | 01/23 | 0.16 mi | 2, Towy Road, Cardiff CF14 0NS | - | - | 4 | Detached House | |
| £675K | 01/21 | 0.16 mi | 10, Towy Road, Cardiff CF14 0NS | £4,652 | 145 | 4 | Detached House | |
| £880K | 01/24 | 0.24 mi | 3, The Rise, Cardiff CF14 0RA | - | - | 4 | Detached House | |
| £995K | 11/22 | 0.24 mi | 8, The Rise, Cardiff CF14 0RA | - | - | 4 | Detached House | |
| £425K | 11/21 | 0.35 mi | 37, Fidlas Road, Cardiff CF14 0LX | £3,320 | 128 | 4 | Detached House | |
| £475K | 03/23 | 0.39 mi | 27, Everest Avenue, Cardiff CF14 5AP | £3,299 | 144 | 4 | Detached House | |
| £340K | 10/23 | 0.39 mi | 8, Heol Merlin, Llanishen, Cardiff CF14 5QD | - | - | 4 | Terraced House | |
| £400K | 11/20 | 0.42 mi | 16, Mill Close, Llanishen, Cardiff CF14 0XQ | £2,837 | 141 | 4 | Detached House | |
| £470K | 03/21 | 0.42 mi | 30, Mill Road, Llanishen, Cardiff CF14 0XB | £4,159 | 113 | 4 | Detached House | |
| £525K | 01/23 | 0.42 mi | 39, Everest Avenue, Cardiff CF14 5AP | £3,646 | 144 | 4 | Semi-Detached House | |
| £930K | 04/23 | 0.44 mi | 7, Crofta, Lisvane, Cardiff CF14 0EW | £3,974 | 234 | 4 | Detached House | |
| £460K | 03/21 | 0.49 mi | 58, Rhydypenau Road, Cardiff CF23 6PU | £3,848 | 120 | 4 | Semi-Detached House | |
| £505K | 07/23 | 0.5 mi | 142, Ty Glas Road, Llanishen, Cardiff CF14 5EH | - | - | 4 | Semi-Detached House | |
| £496K | 12/22 | 0.51 mi | 70, Heol Hir, Llanishen, Cardiff CF14 5AB | £4,911 | 101 | 4 | Semi-Detached House | |
| £585K | 03/23 | 0.51 mi | 15, Chartwell Drive, Lisvane, Cardiff CF14 0EZ | - | - | 4 | Detached House | |
| £525K | 10/23 | 0.53 mi | 15a, Fidlas Road, Cardiff CF14 0LW | - | - | 4 | Semi-Detached House | |
| £200K | 05/21 | 0.54 mi | 161, Templeton Avenue, Llanishen, Cardiff CF14 5JL | £1,695 | 118 | 4 | Terraced House | |
| £502K | 06/21 | 0.54 mi | 33, Blackoak Road, Cardiff CF23 6QT | - | - | 4 | Detached House | |
| £570K | 10/20 | 0.54 mi | 23, Dan Yr Heol, Cardiff CF23 6JU | £4,429 | 129 | 4 | Semi-Detached House | |
| £575K | 02/23 | 0.54 mi | 73, Blackoak Road, Cardiff CF23 6QU | - | - | 4 | Detached House | |
| £627.5K | 01/21 | 0.56 mi | 81, Blackoak Road, Cardiff CF23 6QU | £4,095 | 153 | 4 | Detached House | |
| £475K | 03/23 | 0.57 mi | 93, Everest Avenue, Cardiff CF14 5AR | - | - | 4 | Detached House | |
| £407.5K | 12/20 | 0.57 mi | 74, Everest Avenue, Cardiff CF14 5AR | £3,918 | 104 | 4 | Semi-Detached House | |
| £480K | 04/21 | 0.58 mi | 3, Longleat Close, Lisvane, Cardiff CF14 0ES | - | - | 4 | Detached House | |
| £240K | 12/23 | 0.58 mi | 31, Gibson Close, Llanishen, Cardiff CF14 5LL | £1,983 | 121 | 4 | Semi-Detached House | |
| £419K | 04/21 | 0.6 mi | 398, Cyncoed Road, Cardiff CF23 6SA | £2,850 | 147 | 4 | Detached House | |
| £625K | 10/21 | 0.62 mi | 5, Cwrt Cefn, Lisvane, Cardiff CF14 0US | £3,648 | 171 | 4 | Detached House | |
| £475K | 12/20 | 0.62 mi | 15, Heol Esgyn, Cardiff CF23 6JT | £3,493 | 136 | 4 | Semi-Detached House | |
| £595K | 11/20 | 0.64 mi | 4, Pendraw Place, Cardiff CF23 6JS | £5,509 | 108 | 4 | Semi-Detached House | |
| £540K | 06/21 | 0.65 mi | 1, Millrace Close, Lisvane, Cardiff CF14 0UR | £3,470 | 156 | 4 | Detached House | |
| £530K | 11/20 | 0.65 mi | 16, Millrace Close, Lisvane, Cardiff CF14 0UR | £3,655 | 145 | 4 | Detached House | |
| £500K | 09/21 | 0.65 mi | 7, Millrace Close, Lisvane, Cardiff CF14 0UR | £3,310 | 151 | 4 | Semi-Detached House | |
| £630K | 07/23 | 0.65 mi | 3, Millrace Close, Lisvane, Cardiff CF14 0UR | £4,966 | 127 | 4 | Detached House | |
| £850K | 07/23 | 0.65 mi | 7, Bryngwyn Road, Cardiff CF23 6PQ | - | - | 4 | Detached House | |
| £641.4K | 12/20 | 0.65 mi | 16, Bryngwyn Road, Cardiff CF23 6PQ | £3,686 | 174 | 4 | Detached House | |
| £465K | 08/23 | 0.65 mi | 20, Crystal Glen, Llanishen, Cardiff CF14 5QJ | £4,625 | 101 | 4 | Semi-Detached House | |
| £425K | 07/21 | 0.65 mi | 64, Millrace Close, Lisvane, Cardiff CF14 0UQ | £3,484 | 122 | 4 | Detached House | |
| £421.5K | 12/20 | 0.67 mi | 29, Copperfield Drive, Thornhill, Cardiff CF14 9DD | £3,169 | 133 | 4 | Detached House | |
| £612.5K | 02/21 | 0.67 mi | 269, Cyncoed Road, Cardiff CF23 6PA | £4,729 | 130 | 4 | Detached House | |
| £560K | 11/20 | 0.67 mi | 42, Llandennis Road, Cardiff CF23 6EG | £4,590 | 122 | 4 | Detached House | |
| £600K | 06/21 | 0.68 mi | 21, Llandennis Road, Cardiff CF23 6EE | £4,225 | 142 | 4 | Detached House | |
| £420K | 02/21 | 0.7 mi | 2, Pickwick Close, Thornhill, Cardiff CF14 9DA | £3,387 | 124 | 4 | Detached House | |
| £465K | 12/20 | 0.71 mi | 27, Llandennis Road, Cardiff CF23 6EE | £3,605 | 129 | 4 | Semi-Detached House | |
| £515K | 03/23 | 0.71 mi | 63, Llandennis Road, Cardiff CF23 6EE | - | - | 4 | Semi-Detached House | |
| £395K | 01/21 | 0.73 mi | 3, Pickwick Close, Thornhill, Cardiff CF14 9DA | - | - | 4 | Detached House | |
| £415K | 02/23 | 0.73 mi | 7, Brookview Close, Thornhill, Cardiff CF14 9AZ | - | - | 4 | Detached House | |
| £415K | 04/23 | 0.73 mi | 1, Cheriton Drive, Thornhill, Cardiff CF14 9DF | £3,374 | 123 | 4 | Semi-Detached House | |
| £542K | 02/21 | 0.73 mi | 58, Cheriton Drive, Thornhill, Cardiff CF14 9DF | - | - | 4 | Terraced House | |
| £455K | 03/23 | 0.73 mi | 17, Eton Court, Cardiff CF14 4HZ | - | - | 4 | Detached House | |
| £582.8K | 01/21 | 0.74 mi | 322, Cyncoed Road, Cardiff CF23 6RY | £3,798 | 153 | 4 | Semi-Detached House |
Local Rents
49 rents from £900/mo to £4K/mo, average is £1.6K/mo.
| Rent | Date | Distance | Address | Beds | Type | |
| £2,200 | 12/24 | 0.15 mi | - | 4 | Semi-Detached House | |
| £1,600 | 05/24 | 0.49 mi | - | 4 | Detached House | |
| £2,500 | 03/24 | 0.65 mi | Bryngwyn Road, Cyncoed, Cardiff | 4 | Detached House | |
| £1,350 | 11/23 | 0.65 mi | - | 3 | Detached House | |
| £1,600 | 03/24 | 0.67 mi | Cyncoed Road, Cyncoed, Cardiff | 3 | Bungalow | |
| £2,500 | 12/24 | 0.67 mi | - | 3 | Semi-Detached House | |
| £2,300 | 03/25 | 0.67 mi | - | 3 | Semi-Detached House | |
| £1,700 | 03/24 | 0.73 mi | Llandennis Avenue, Cyncoed | 3 | Detached House | |
| £2,300 | 10/24 | 0.75 mi | - | 4 | Detached House | |
| £1,450 | 04/24 | 0.89 mi | Briarwood Drive, Cardiff, CF23 | 3 | Bungalow | |
| £1,450 | 05/24 | 0.89 mi | - | 3 | Bungalow | |
| £1,550 | 12/24 | 0.96 mi | Watkins Square | 4 | Flat | |
| £1,150 | 12/24 | 0.96 mi | Watkins Square, Llanishen, Cardiff | 3 | Flat | |
| £1,700 | 03/24 | 0.97 mi | Hollybush Road, Cardiff | 3 | Detached House | |
| £1,750 | 12/24 | 0.97 mi | - | 3 | Semi-Detached House | |
| £1,350 | 03/24 | 0.99 mi | Hawfinch Close, CARDIFF | 3 | Flat | |
| £1,750 | 02/24 | 1 mi | - | 4 | Detached House | |
| £1,300 | 04/24 | 1 mi | Magnolia Close, Cardiff, CF23 7HQ | 4 | Detached House | |
| £1,550 | 03/24 | 1.01 mi | Rannoch Drive, Cardiff | 4 | Flat | |
| £1,750 | 12/24 | 1.02 mi | Heathwood Road, Cardiff(City), CF14 | 4 | Detached House | |
| £1,350 | 12/24 | 1.03 mi | - | 3 | Detached House | |
| £3,980 | 03/24 | 1.04 mi | - | 4 | Semi-Detached House | |
| £3,980 | 12/24 | 1.04 mi | - | 4 | Semi-Detached House | |
| £3,980 | 12/24 | 1.04 mi | - | 4 | Semi-Detached House | |
| £3,600 | 03/25 | 1.04 mi | - | 5 | Semi-Detached House | |
| £2,500 | 02/25 | 1.04 mi | - | 4 | Detached House | |
| £1,500 | 04/24 | 1.04 mi | Clearwater Way, CARDIFF | 3 | Flat | |
| £1,500 | 03/24 | 1.04 mi | Clearwater Way, CARDIFF | 3 | Flat | |
| £1,400 | 04/24 | 1.04 mi | Clearwater Way, CARDIFF | 3 | Flat | |
| £1,350 | 03/24 | 1.05 mi | Hydrangea Close, Cardiff, CF23 | 3 | Flat | |
| £1,350 | 03/25 | 1.07 mi | - | 3 | Terraced House | |
| £1,450 | 12/24 | 1.07 mi | Armoury Drive, Cardiff, CF14 | 3 | Flat | |
| £1,350 | 05/24 | 1.08 mi | - | 3 | Detached House | |
| £1,350 | 04/24 | 1.08 mi | Nasturtium Way, Pontprennau, Cardiff, CF23 | 3 | Detached House | |
| £1,450 | 12/24 | 1.09 mi | Heol Mynydd Bychan, Cardiff, Cardiff (County of), CF14 | 3 | Terraced House | |
| £1,600 | 05/24 | 1.09 mi | - | 3 | Detached House | |
| £1,600 | 02/25 | 1.1 mi | - | 4 | Terraced House | |
| £1,650 | 12/24 | 1.1 mi | - | 4 | Terraced House | |
| £1,200 | 03/24 | 1.11 mi | Linnet Close, Cyncoed | 3 | Flat | |
| £900 | 12/24 | 1.12 mi | Pen Y Groes Road, Rhiwbina, Cardiff | 3 | Flat | |
| £1,700 | 12/24 | 1.17 mi | Avonridge CF14 | 4 | Flat | |
| £1,275 | 02/24 | 1.17 mi | - | 3 | Terraced House | |
| £1,600 | 12/24 | 1.17 mi | Llwyn Y Pia Road, Lisvane, Cardiff | 3 | Flat | |
| £1,200 | 04/24 | 1.19 mi | Lovage Close, Pontprennau, Cardiff, CF23 | 3 | Terraced House | |
| £2,750 | 03/24 | 1.19 mi | Lakeside Drive, Lakeside, Cardiff | 5 | Flat | |
| £1,400 | 03/24 | 1.2 mi | Glenwood, Llanederyn | 4 | Detached House | |
| £1,000 | 03/24 | 1.2 mi | The Hawthorns, CARDIFF | 3 | Flat | |
| £1,250 | 03/24 | 1.22 mi | The Hawthorns, Pentywn | 3 | House | |
| £1,100 | 03/24 | 1.23 mi | The Hawthorns, Pentwyn | 3 | Flat |
Local Area Statistics
Population in CF14 | 77,73377,733 |
Population in Cardiff | 357,494357,494 |
Town centre distance | 1.93 miles away1.93 miles away |
Nearest school | 0.20 miles away0.20 miles away |
Nearest train station | 0.30 miles away0.30 miles away |
| |
Rental demand | Balanced marketBalanced market |
Rental growth (12m) | +29%+29% |
Sales demand | Seller's marketSeller's market |
Capital growth (5yrs) | +29%+29% |
Property History
Listed for £600,000
March 24, 2025
Floor Plans
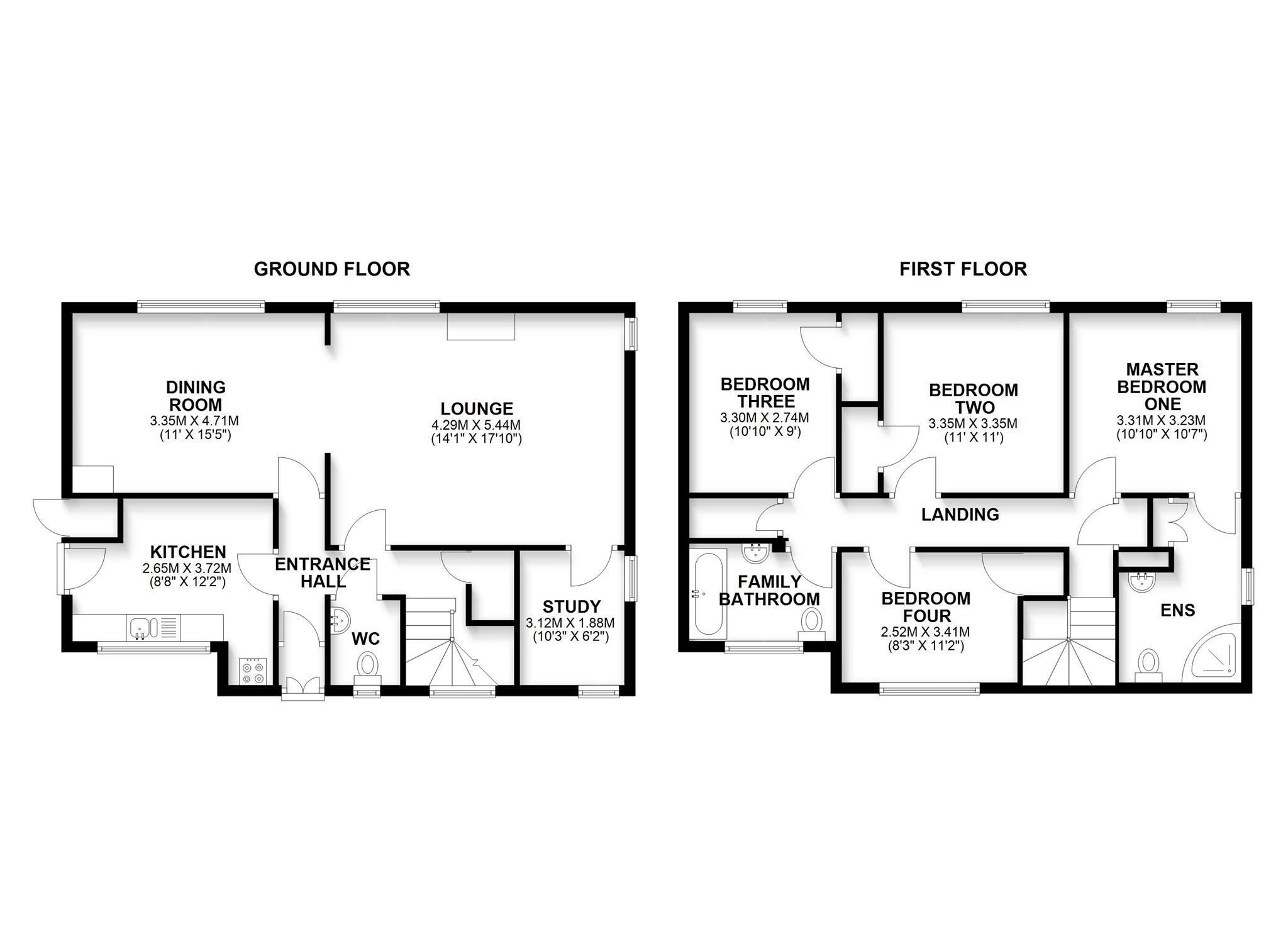
Description
- EPC D FOUR DOUBLE BEDROOMS +
- TWO BATHROOMS ONE BEING ENSUITE +
- 18 FT LOUNGE, 15 FT DINING ROOM +
- DOWNSTAIRS CLOAK ROOM, STUDY +
- GAS HEATING, OUTSIDE CONVERTED STUDIO-HOME OFFICE +
- SOUTH FACING REAR GARDENS, NO CHAIN +
SUMMARY
A very spacious 1500 square feet detached four double bedroom house, with two bathrooms and generous living space, fronting a quiet and private residential close, away from passing traffic, lovely south facing rear gardens, wide private drive leading to a detached studio-home office. No Chain.
DESCRIPTION
A large detached four bedroom, two bathroom house, built circa 1965, with cavity elevations in facing brick, the upper levels finished in render, all beneath a pitched tiled roof. This substantial home fronts a very quiet select private residential close, away from passing traffic, yet well placed with 10 minutes walk to both Llanishen Railway Station and Llanishen-Lixvane reservoir centre with its scenic walks and extensive water sports facilities and restaurant/Cafe. This impressive detached home provides versatile living space, 1500 square feet, plus a detached garage-now converted into a very useful and versatile outdoor home-office/studio/playroom, (17'10 x 8'8). Outside the property includes a four car and wide private (9'9) wide, block paved and continued intro a wide entrance path leading to both the front door and the side gardens and rear gardens. The property also benefits gas heating with a new boiler still under warranty, double glazed replacement windows, block paved floors, and a delightful SOUTH facing level enclosed rear gardens. The impressive living space comprises an entrance porch, an entrance hall, a downstairs cloak room, a super sized lounge (17''10 x 14'1), a large dining room (15'5 x 11'0), a home office/study, a kitchen, whilst on the first floor there are four double sized bedrooms and two bathrooms, one being ensuite. Three of the bedrooms benefit built in wardrobes, approximately ( 2' 2" depth x 5' 3"). A very impressive detached house.
Location-Amenities
Also, within a short walk is Llanishen Railway Station, providing fast and economic travel to Cardiff Queen Street and Cardiff Central. Within a short distance is Christ the King primary school located off Everest Avenue, and a little further is Llanishen High School located off Heol Hir. Close by is a very popular Welsh Medium School, Ysgol y wen, where many local children attend.
Also close by and well accessible is the historic village of Llanishen with its extensive local amenities including a Parson's bakery, a Post Office, a Co-Op supermarket. a Natwest bank, a Barclays bank, a florist, a cafe, a card shop, a barbers, two chic hairdressing salons, a McColl's general store serving everyday needs and a Fintans fish and chip takeaway and restaurant.
Within the village is the historic Anglican St Isan Church in Wales, whilst concealed behind St Isan church is a local public car park and a local hub with combined library, police station and Citizens Advice Bureau. Within the immediate location there is also Llanishen Leisure Centre, and there are many public houses and restaurants including The Church Inn, The Griffin in Lisvane, whilst a little further there is The Cottage Inn and restaurant, Cefn Onn Country Park, a Miller and Carter together with the newly refurbished Pendragon local pub and restaurant as well The New House Inn Hotel and restaurant.
Gorund Floor
Entrance Porch
Approached via double PVC double glazed obscure glass front entrance doors leading to a quarry tiled porch with ceiling light.
Entrance Hall
Approached via an original part panelled obscure glass front entrance door with side screen matching window, double radiator, wood block flooring, coved ceiling, returning staircase with half landing and hand rail and useful under stair cloaks hanging cupboard to the first floor landing.
Downstairs Cloakroom
Modern white suite with walls chiefly ceramic tiled and ceramic tiled floor comprising W.C. and wall mounted wash hand basin with chrome taps, obscure glass double glazed window to front.
Kitchen 12' 2" x 8' 8" ( 3.71m x 2.64m )
Fitted along two sides with a range of panel fronted floor and eye level units with laminate worktops incorporating a stainless steel sink with chrome mixer taps, vegetable cleaner and drainer, space for the housing of a gas cooker point, space for the housing of an upright fridge freezer, walls part ceramic tiled, ceramic tiled floor, space with plumbing for a washing machine, double glazed clear glass window with outlooks on to the quiet frontage close, radiator, serving hatch to dining room, double glazed obscure glass outer door to side gardens. Wall mounted Potterton central heating programmer.
Dining Room 15' 5" x 11' ( 4.70m x 3.35m )
Approached independently from the entrance hall, also inset with an archway opening that leads in to the main lounge, serving hatch to kitchen, coved ceiling, radiator, PVC double glazed window with a pleasing rear garden outlook, charming wood block flooring throughout.
Lounge 17' 10" x 14' 1" ( 5.44m x 4.29m )
Also independently approached from the entrance hall, a super size room with a charming original wood block floor throughout, stone open fireplace with matching hearth and wood mantel, double radiator, high coved ceiling, two double glazed windows - one with a clear glass view across the rear gardens, and the second with obscure glass and aspect to side. Internal door leading to......
Study / Home Office 10' 3" x 6' 2" ( 3.12m x 1.88m )
Ceramic tiled flooring throughout, radiator, double glazed clear glass window with outlooks on to the quiet frontage close, high ceiling, further PVC double glazed floor to ceiling height window with a side drive aspect. A very useful and versatile room currently used as a study.
First Floor
Landing
Approached via a wide returning staircase with hand rail and double glazed PVC window to front leading to a deep landing with access to roof space and coved ceiling, very useful full height built-in storage cupboard housing three shelves.
Master Bedroom One 10' 7" x 10' 10" ( 3.23m x 3.30m )
Independently approached from the landing, a double size bedroom with a high coved ceiling, double radiator and a PVC double glazed window with a clear glass rear garden view.
Ensuite Shower Room 10' 10" x 6' 2" ( 3.30m x 1.88m )
Independently approached from bedroom one, leading to a modern white suite with walls partly tiled and comprising a shaped corner shower with chrome shower unit and clear glass sliding door and screen, slim line W.C., mounted shaped wash hand basin with chrome mixer taps, pop-up waste and a built out vanity unit, ceramic tiled floor, contemporary vertical towel rail, high ceiling with PVC double glazed ceiling clear glass window with additional spotlights, Further floor to ceiling obscure glass PVC double glazed window with a side aspect.
Bedroom Two 11' x 11' ( 3.35m x 3.35m )
Independently approached from the landing leading to a further double size bedroom with high coved ceiling, built out mirror fronted wardrobe, radiator and a double glazed window with clear glass overlooking the rear gardens. Additional built-in single wardrobe 2 ft deep and 5' 3" wide fitted with multiple hanging space and storage shelf.
Bedroom Three 10' 10" x 9' ( 3.30m x 2.74m )
Independently approached from the landing leading to a further double size bedroom with high coved ceiling, radiator and a clear glass double glazed window with a pleasing rear garden outlook. Built-in wardrobe measuring 2' 2" depth x 5' 3" width with multiple shelving.
Bedroom Four 11' 2" x 8' 3" ( 3.40m x 2.51m )
Independently approached from the landing, a further double size bedroom inset with a double glazed clear glass window with outlooks on to the quiet frontage close, radiator, hardwood window sill, high coved ceiling, built-in wardrobe measuring 2' 5" width x 2 ft depth storage wardrobe.
Family Bathroom 8' 10" x 6' ( 2.69m x 1.83m )
Independently approached from the landing and comprising a modern white suite with walls largely tiled together with a tiled floor, comprising large panel bath with chrome shower fittings, shower screen and chrome mixer taps with pop-up waste. slim line W.C., shaped mounted wash hand basin with chrome mixer taps, pop-up waste and a built out white vanity unit. High ceiling with spotlights, stylish vertical radiator, obscure glass double glazed window to front.
Outside
Front Garden
Level and neatly laid to lawn providing a wide front garden section edged on two sides with flowering shrubs and plants and enclosed along two sides by low brick built boundary walls.
Private Entrance Drive
Deep private off street vehicular drive 9' 9" width, block paved and providing off street vehicular parking for comfortably three vehicles.
Entrance Path
Approached from the entrance drive is a continuous block paved entrance path that leads to an open porchway and continues around the side of the property providing good access to both sides of the house.
Former Garage / Studio 17' 10" x 8' 8" ( 5.44m x 2.64m )
In recent years the garage has been converted into a very versatile and extremely useful home office fully insulated and equipped with electric power and light together with a replacement double glazed window and a replacement PVC double glazed outer door that provides direct access in to the rear gardens. The former garage is solid brick construction, totally detached, externally finished in rough cast render and still inset to the front with the original up and over garage door.
Rear Garden
A very sunny and beautifully well tended mature rear garden and is chiefly laid to lawn beyond a continuous block paved and full width sun terrace with a pathway that continues in block paving to the courtesy door that leads in to then former garage now home office. The garden is fully enclosed to the rear by timber fencing and to the side by brick built boundary walls to afford privacy and security. The lawns are edged with shrubs and plants, and there is a useful outside metal storage shed, whilst to the side of the house approached from the kitchen is a boiler room which is securely accessed from the side garden via a PVC double glazed door leading to a full height cupboard housing a three year old Eco Fit Pure Vallaint gas heating boiler. Useful internal water tap for watering the garden etc. Sun directly on the back at midday, the garden enjoys a southerly aspect with sun throughout the morning, the afternoon and early evening.
1. MONEY LAUNDERING REGULATIONS: Intending purchasers will be asked to produce identification documentation at a later stage and we would ask for your co-operation in order that there will be no delay in agreeing the sale.
2. General: While we endeavour to make our sales particulars fair, accurate and reliable, they are only a general guide to the property and, accordingly, if there is any point which is of particular importance to you, please contact the office and we will be pleased to check the position for you, especially if you are contemplating travelling some distance to view the property.
3. The measurements indicated are supplied for guidance only and as such must be considered incorrect.
4. Services: Please note we have not tested the services or any of the equipment or appliances in this property, accordingly we strongly advise prospective buyers to commission their own survey or service reports before finalising their offer to purchase.
5. THESE PARTICULARS ARE ISSUED IN GOOD FAITH BUT DO NOT CONSTITUTE REPRESENTATIONS OF FACT OR FORM PART OF ANY OFFER OR CONTRACT. THE MATTERS REFERRED TO IN THESE PARTICULARS SHOULD BE INDEPENDENTLY VERIFIED BY PROSPECTIVE BUYERS OR TENANTS. NEITHER PETER ALAN NOR ANY OF ITS EMPLOYEES OR AGENTS HAS ANY AUTHORITY TO MAKE OR GIVE ANY REPRESENTATION OR WARRANTY WHATEVER IN RELATION TO THIS PROPERTY.
Similar Properties
Like this property? Maybe you'll like these ones close by too.
3 Bed House, Single Let, Cardiff, CF14 0NP
£425,000
3 months ago • 111 m²
4 Bed House, Single Let, Cardiff, CF14 0RH
£850,000
3 months ago • 185 m²
4 Bed House, Single Let, Cardiff, CF14 0RH
£550,000
a month ago • 135 m²
3 Bed House, Single Let, Cardiff, CF14 5PA
£500,000
2 months ago • 93 m²
