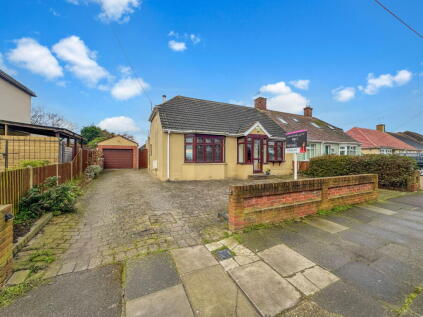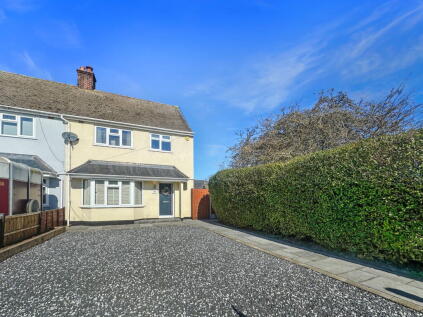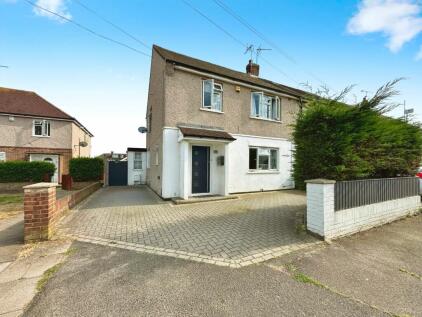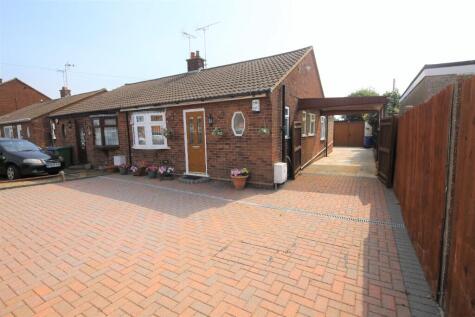5 Bed Detached House, Single Let, Stanford-le-Hope, SS17 0BH, £575,000
19 Kings Parade, King Street, Stanford-le-Hope, Essex, SS17 0HP - 16 days ago
BTL
~178 m²
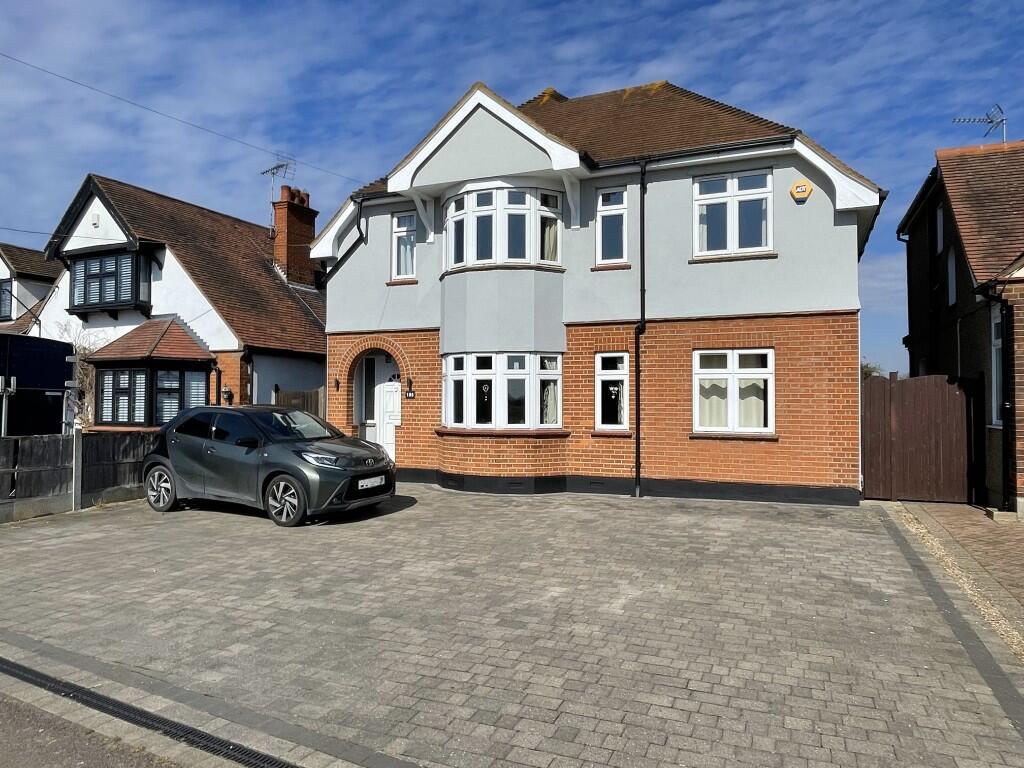
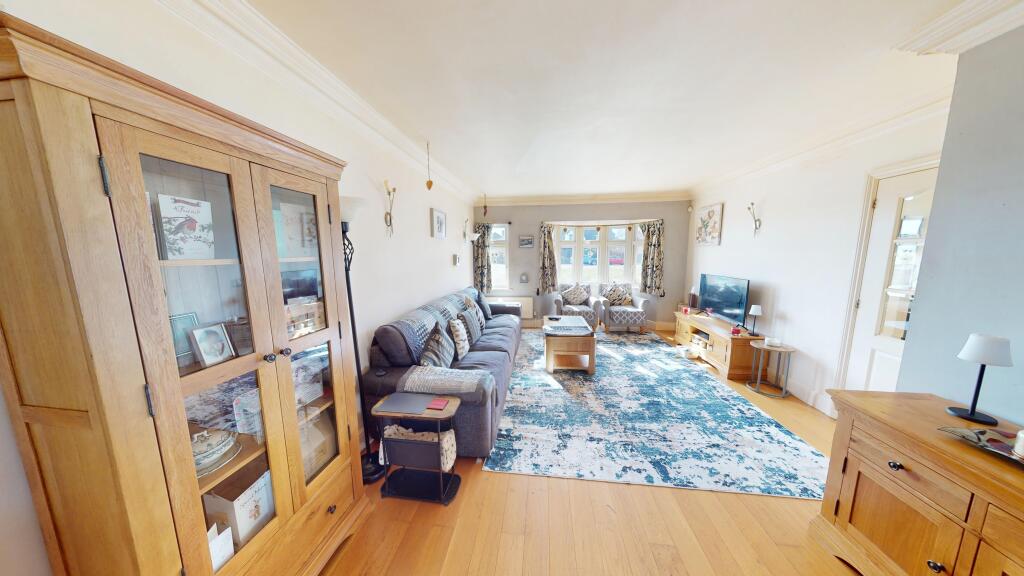
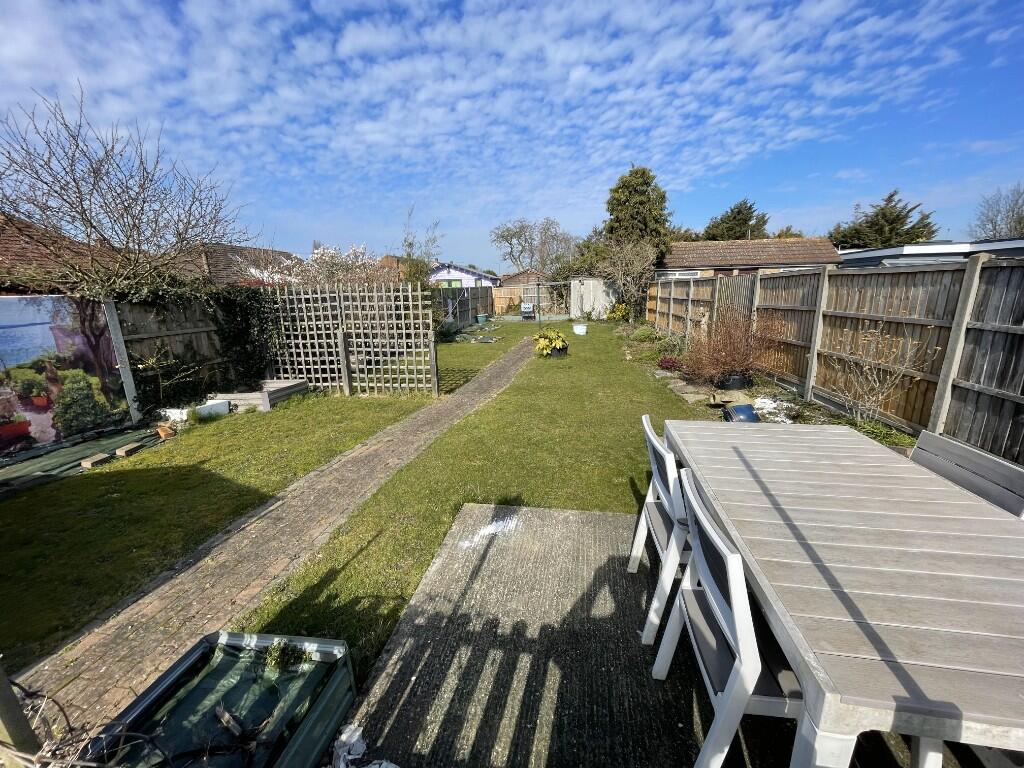
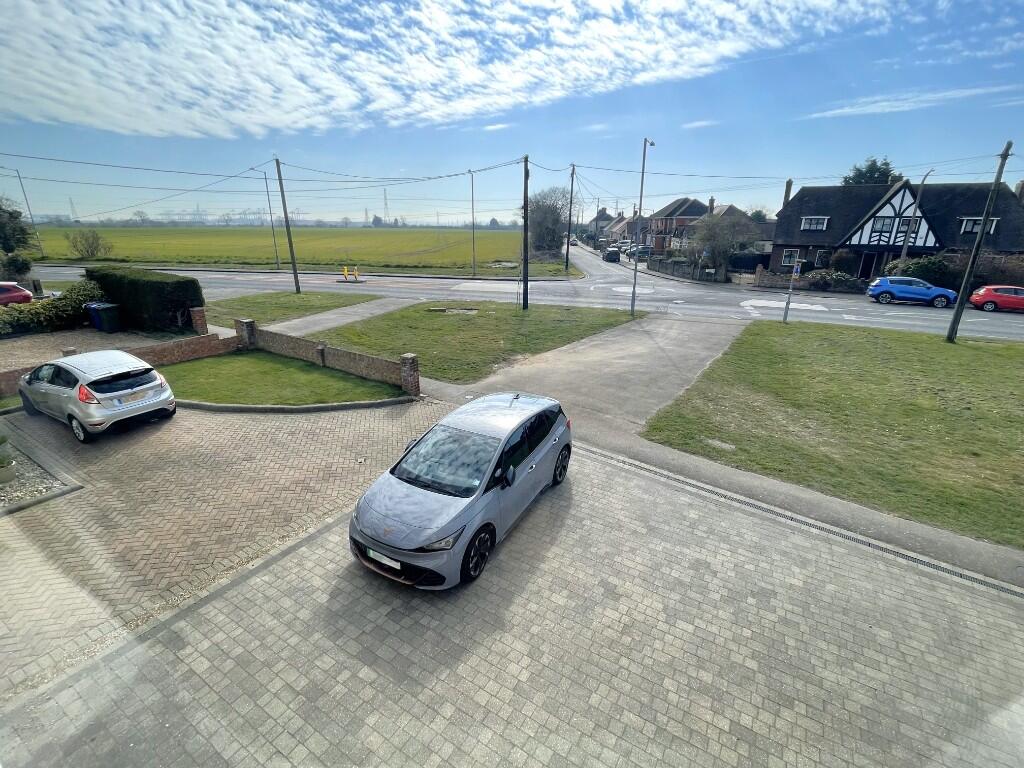
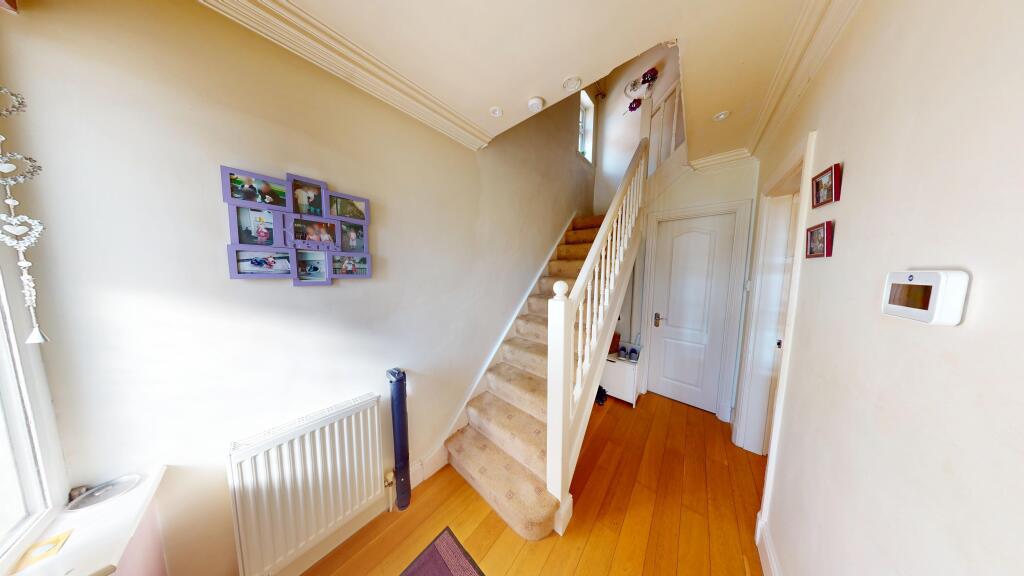
+11 photos
ValuationUndervalued
| Sold Prices | £325K - £840K |
| Sold Prices/m² | £2.8K/m² - £11.3K/m² |
| |
Square Metres | ~178.28 m² |
| Price/m² | £3.2K/m² |
Value Estimate | £617,295 |
| BMV | 7% |
Cashflows
Cash In | |
Purchase Finance | Mortgage |
Deposit (25%) | £143,750 |
Stamp Duty & Legal Fees | £46,200 |
Total Cash In | £189,950 |
| |
Cash Out | |
Rent Range | £1,450 - £2,250 |
Rent Estimate | £1,540 |
Running Costs/mo | £2,125 |
Cashflow/mo | £-585 |
Cashflow/yr | £-7,018 |
Gross Yield | 3% |
Local Sold Prices
21 sold prices from £325K to £840K, average is £470K. £2.8K/m² to £11.3K/m², average is £3.5K/m².
Local Rents
26 rents from £1.4K/mo to £2.3K/mo, average is £1.7K/mo.
Local Area Statistics
Population in SS17 | 32,518 |
Town centre distance | 0.82 miles away |
Nearest school | 0.30 miles away |
Nearest train station | 0.86 miles away |
| |
Rental demand | Landlord's market |
Rental growth (12m) | +27% |
Sales demand | Balanced market |
Capital growth (5yrs) | +19% |
Property History
Listed for £575,000
March 24, 2025
Floor Plans
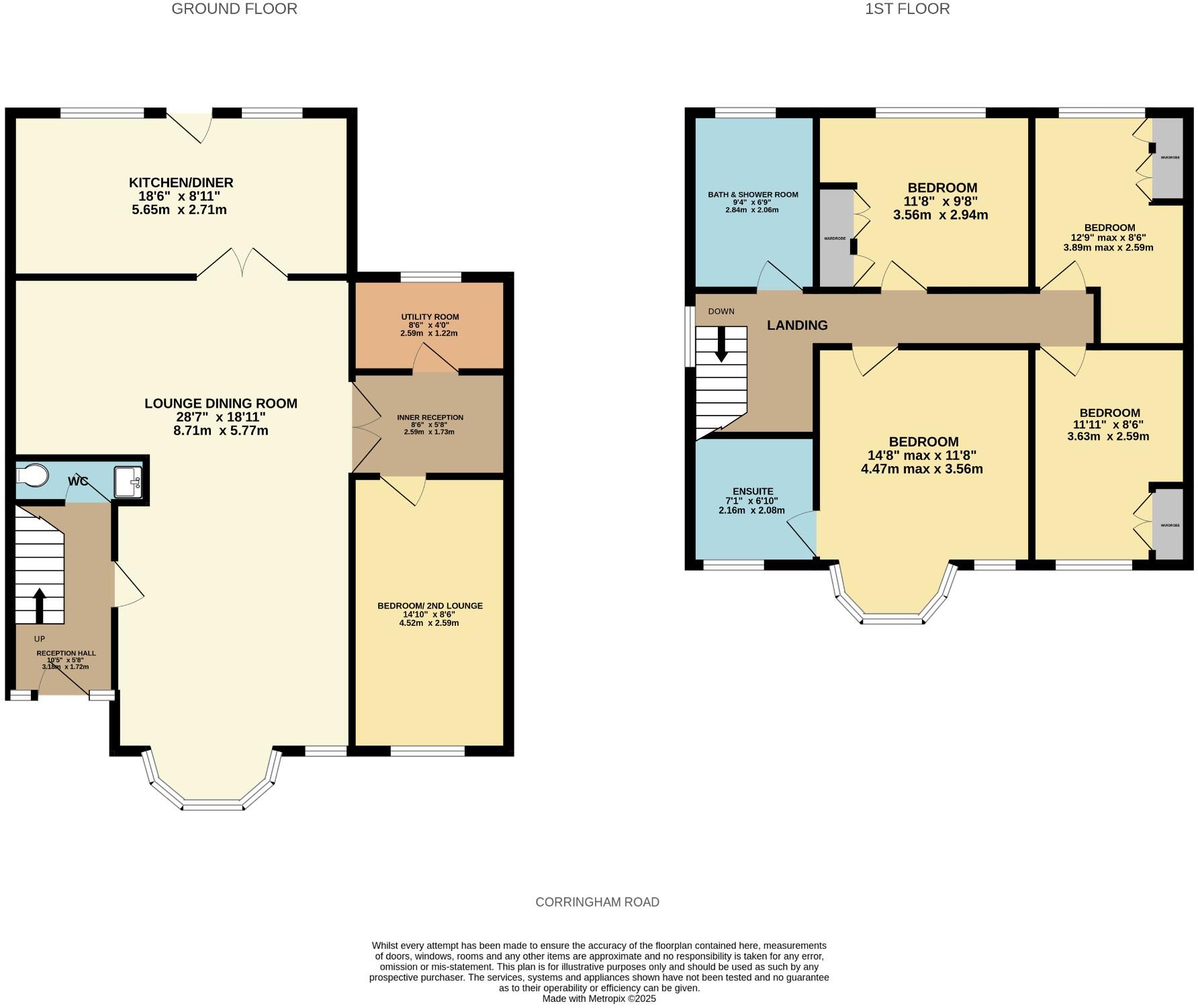
Description
Similar Properties
Like this property? Maybe you'll like these ones close by too.
Sold STC
4 Bed Bungalow, Single Let, Stanford-le-Hope, SS17 0AS
£450,000
1 views • a month ago • 129 m²
Sold STC
3 Bed House, Single Let, Stanford-le-Hope, SS17 0BG
£400,000
22 days ago • 93 m²
Sold STC
4 Bed House, Single Let, Stanford-le-Hope, SS17 0BE
£425,000
8 months ago • 129 m²
Sold STC
3 Bed Bungalow, Single Let, Stanford-le-Hope, SS17 7EB
£395,000
3 months ago • 93 m²
