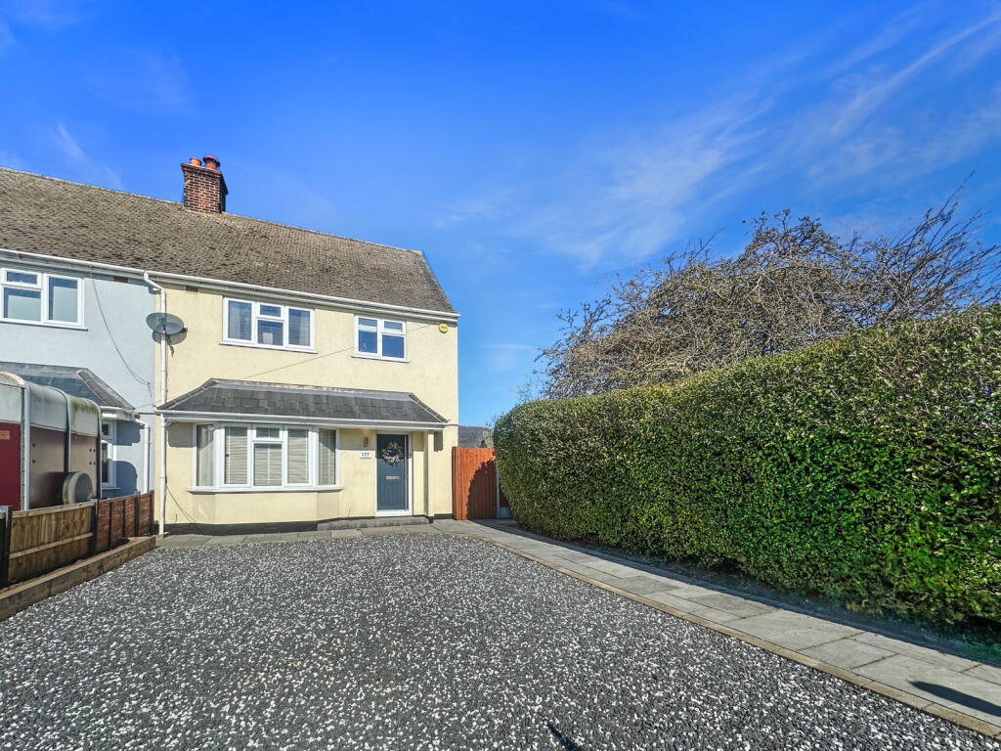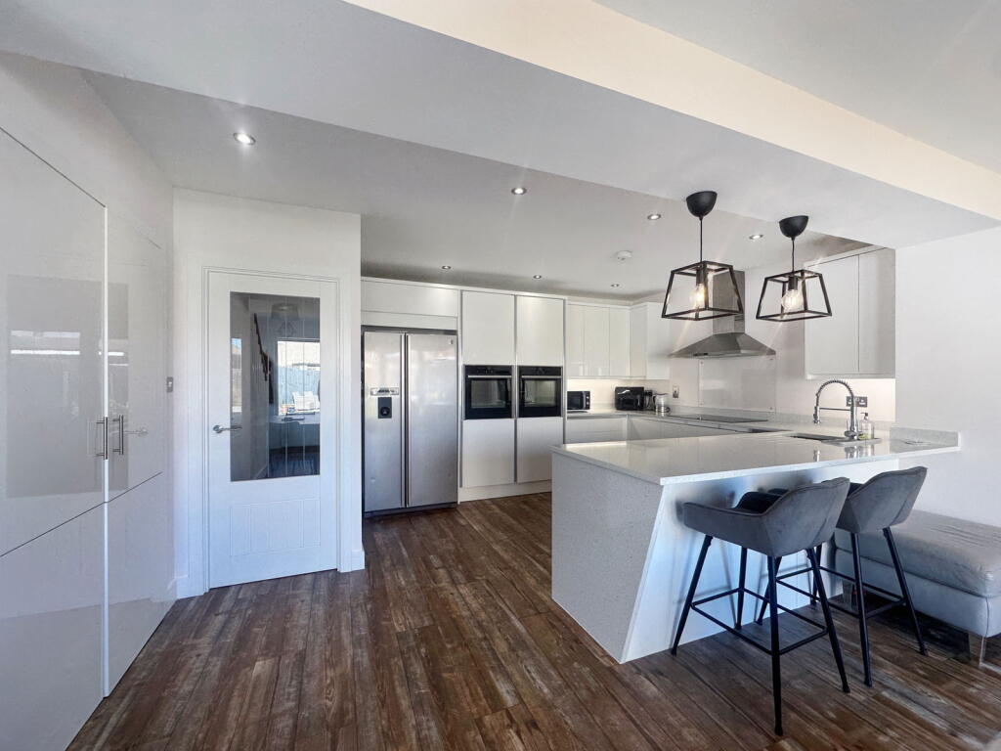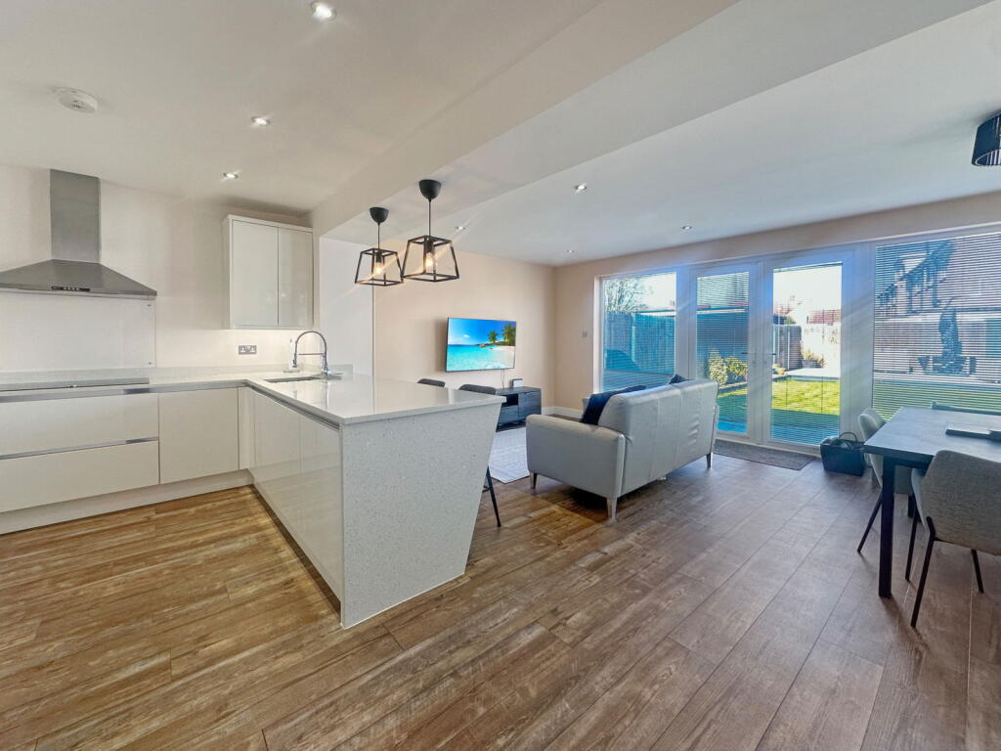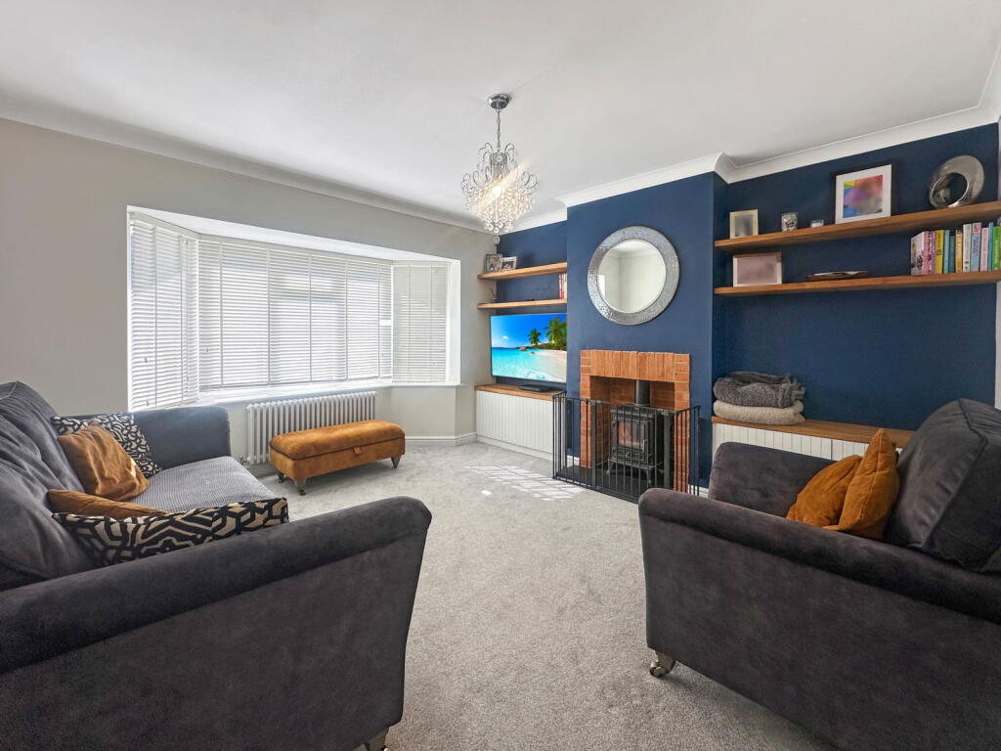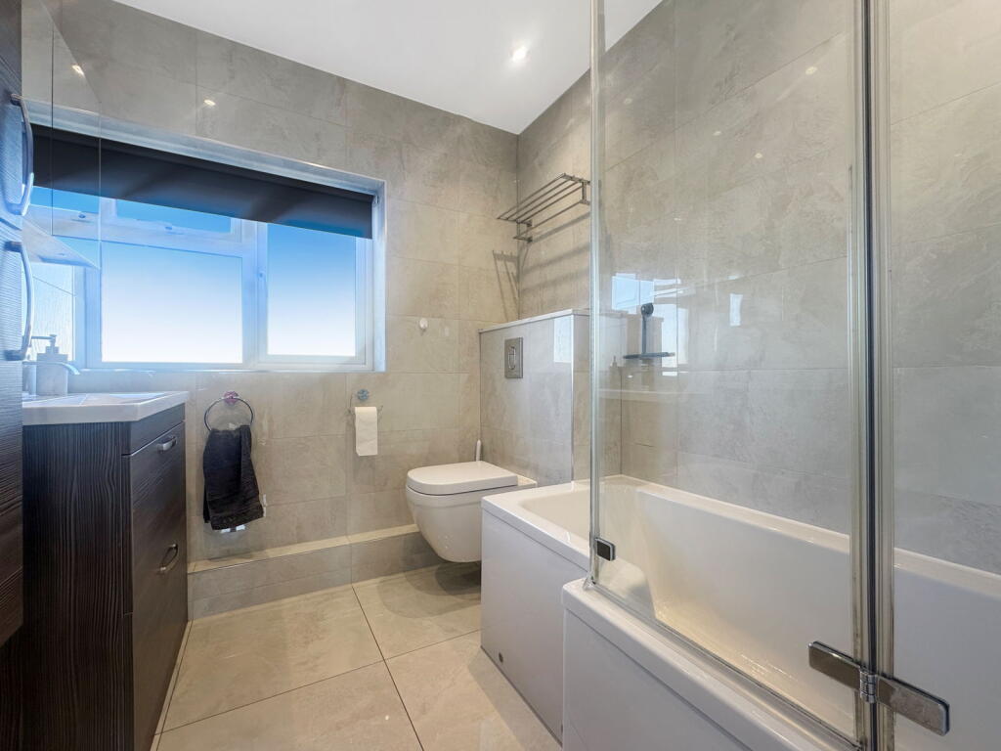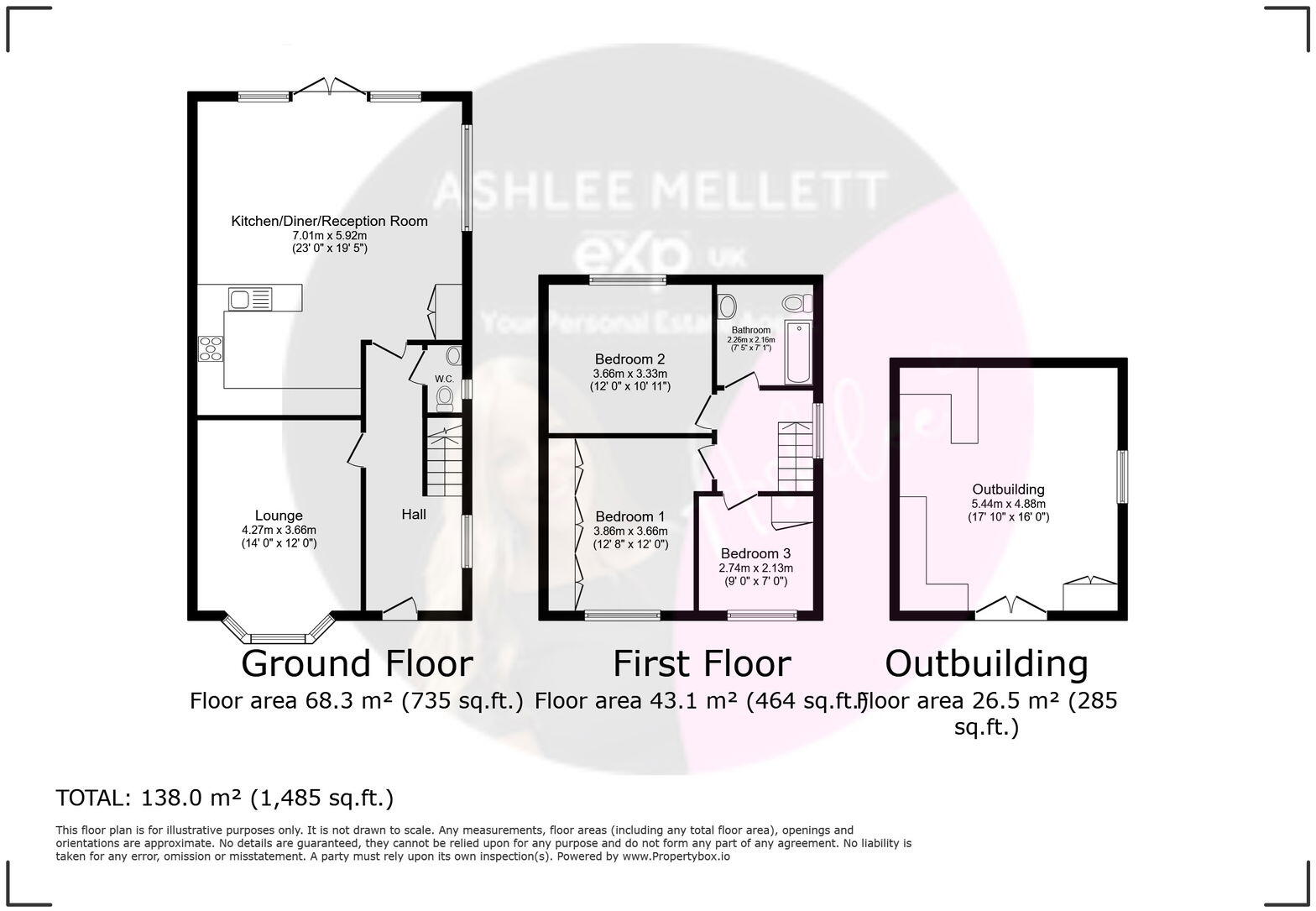- QUOTE AM0308 WHEN CALLING TO VIEW - CALLS ANSWERED 24/7 +
- THREE BEDROOM +
- EXTENDED +
- SEMI-DETACHED +
- STUNNING OPEN-PLAN KITCHEN AREA +
- DOWNSTAIRS WC +
- BEAUTIFULLY MODERN FAMILY BATHROOM +
- LARGE PLOT & GARDEN +
- CONVERTED DOUBLE GARAGE & PLENTY OF PARKING +
- PERFECTLY LOCATED FOR TRAIN STATION, A13/M25 & REPUTABLE SCHOOLS +
FROM £400,000 TO £450,000
QUOTE AM0308 WHEN CALLING TO VIEW - CALLS ANSWERED 24/7.
This is the perfect family home! Ready for you to move straight into is this lovely, extended, three bedroom semi-detached home which is sat on a substantial plot and maintained to a high standard throughout. On the ground floor the extension provides the most amazing open plan living space at the back of the property with views over the rear garden. There is a modern fitted kitchen with integrated dishwasher and utility cupboard, there is also an entirely separate lounge and a downstairs WC. Upstairs there are three bedrooms, two of which are double bedrooms, the master bedroom with plenty of built-in wardrobe space and a beautifully modern family bathroom.
There is a large frontage to this home and the most gorgeous wraparound garden with plenty of space for the kids to play and for you to entertain in the Summer, with lawn, patio and decked seating area. There is side access taking to your driveway where you can park multiple vehicles. The double garage has been converted into a fantastic outbuilding, with its own kitchen and bar area, although currently a wonderful entertaining room - this would also make a great annexe if needed. Viewings are strongly recommended to truly appreciate the location and the standard of accommodation available here.
LOCATION
This home is in the perfect location. Easy access to the port, A13 & M25 motorway network as well as Stanford Le Hope Train Station with the C2C service to Fenchurch Street. Within walking distance to Corringham town centre as well as reputable primary & secondary schools such as Graham James, Abbots Hall & Hassenbrook School. There are also bus stops on your doorstep taking you to Basildon & Lakeside Shopping Centres. This home really does offer the best of both worlds!
We endeavour to make our sales particulars as accurate and reliable as possible; however, they do not constitute or form part of an offer or contract, nor can they be regarded as representations or relied upon as statements of fact. All interested parties must verify the accuracy via their solicitor who will check any relevant lease information, related charges, fixtures / fittings, rights of way / access, permissions for extensions / conversions and, required planning / building regulations. The floorplan is not to scale and its accuracy nor measurements can be confirmed, all interested parties should consult their surveyor should they want verification of the floorplan or plot.
We offer a range of services designed to help with the moving process where we may earn a fee for referring these services. There is no obligation to use any of these services and if you choose to use a service which we recommend, such as a licensed conveyancer or a mortgage broker, then we will disclose to you at that time the fact that a referral arrangement exists and they will advise the amount of any referral fee to be paid to us. Their services remain wholly independent to you and any fee will be retained by us and will not affect the fees that are directly quoted to you.
