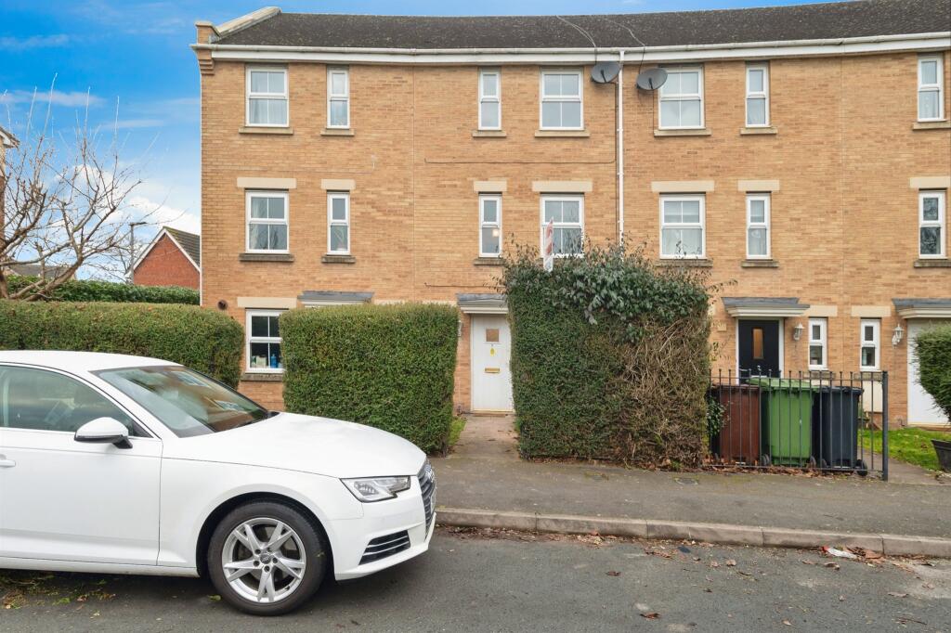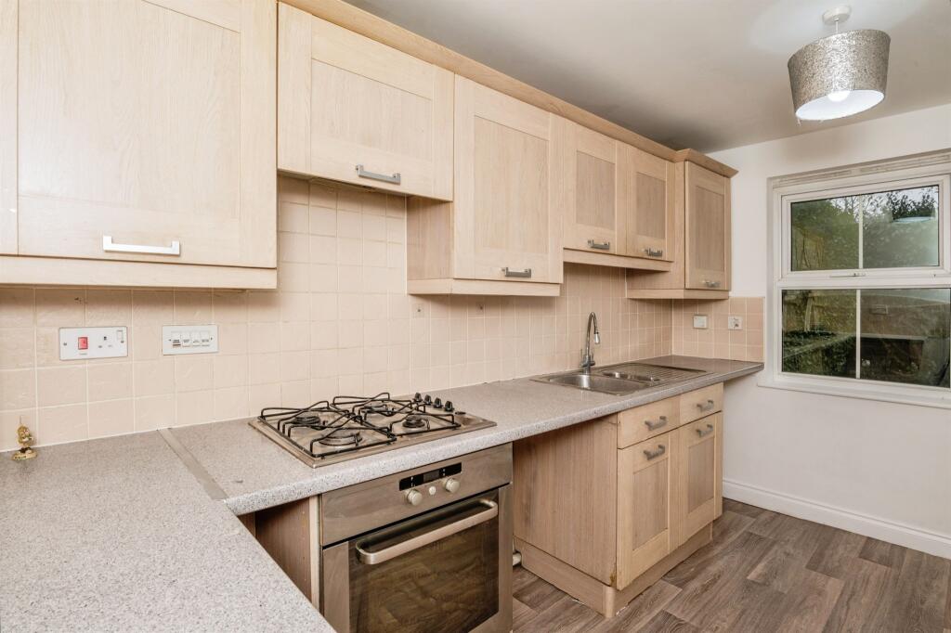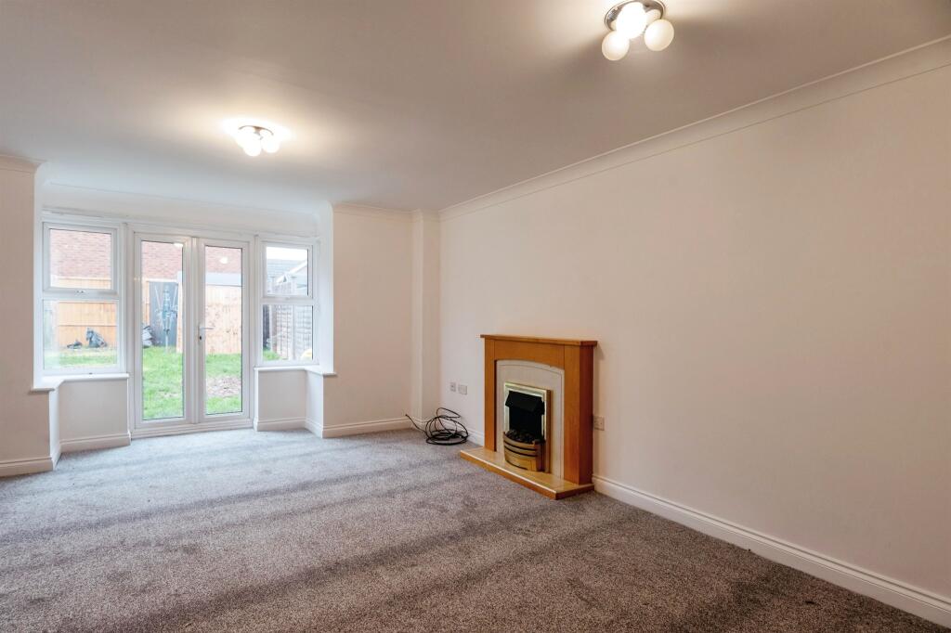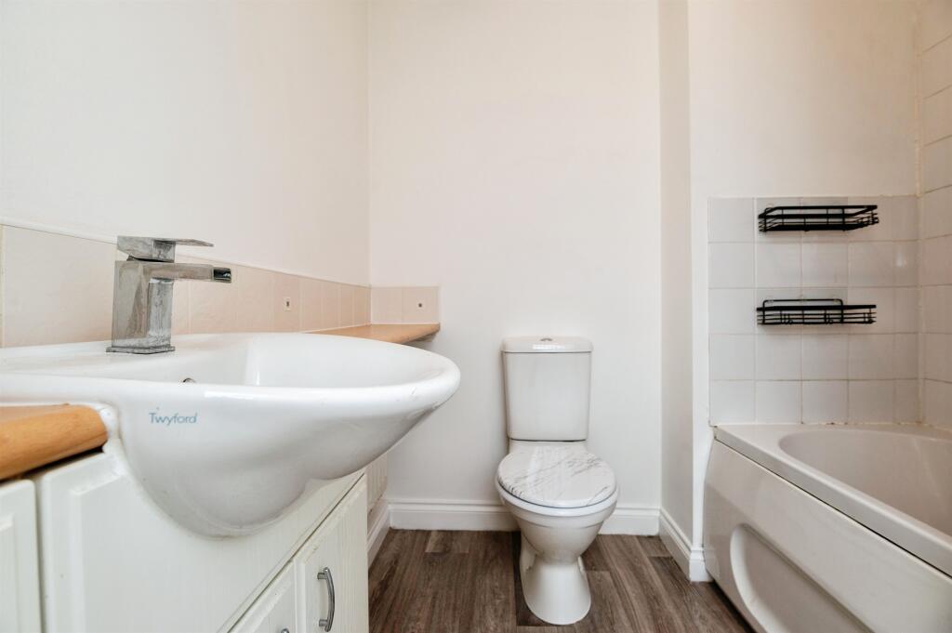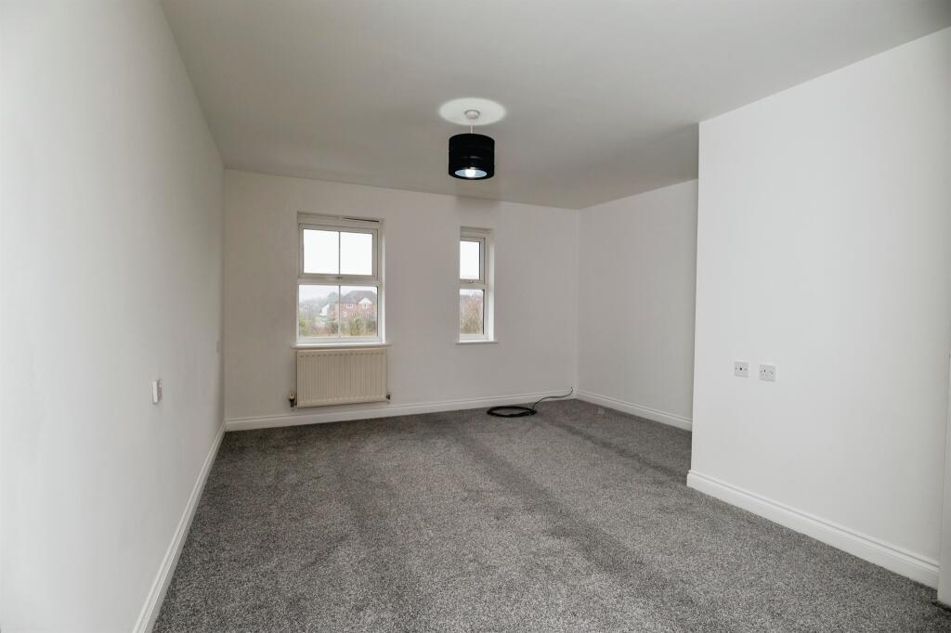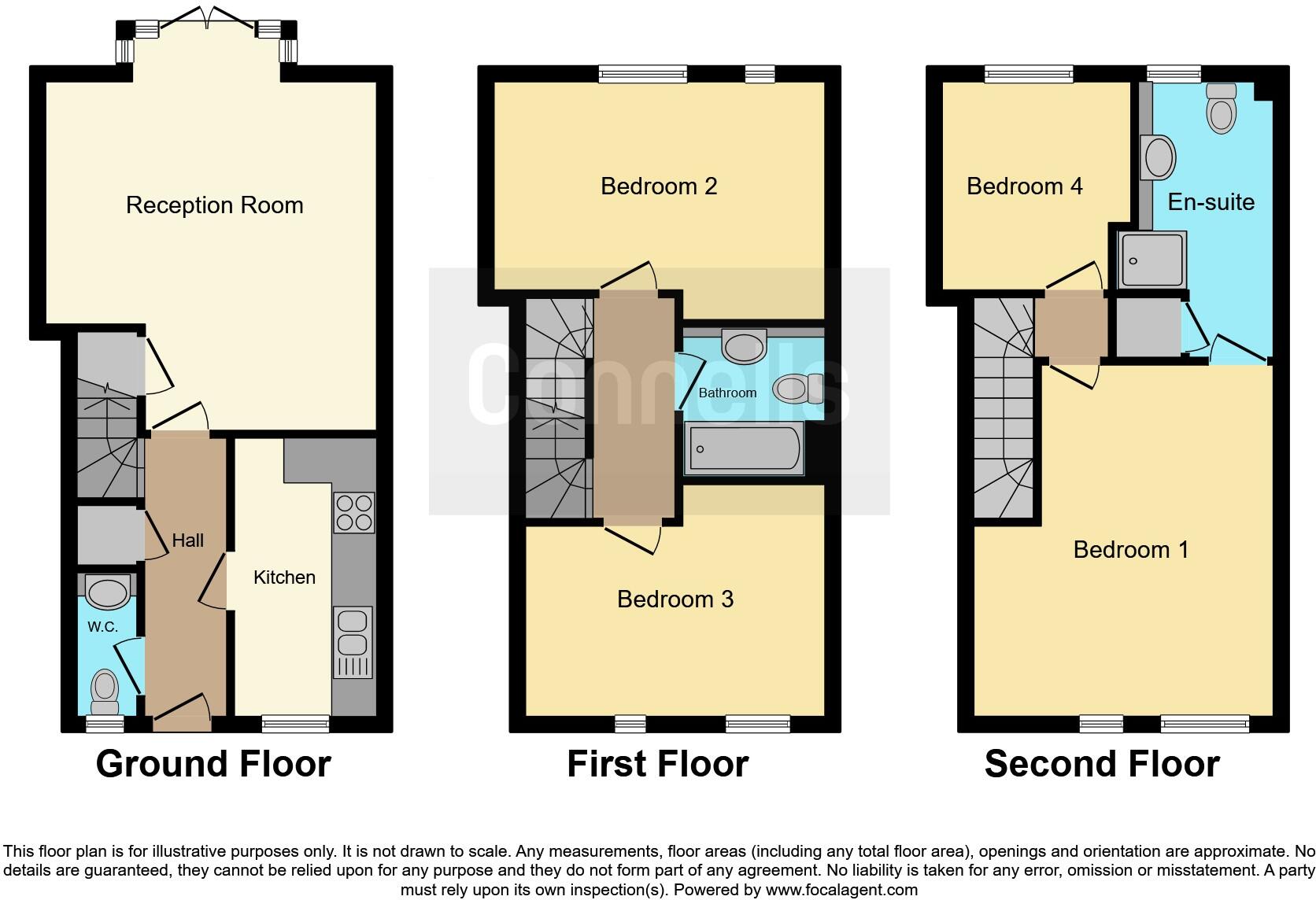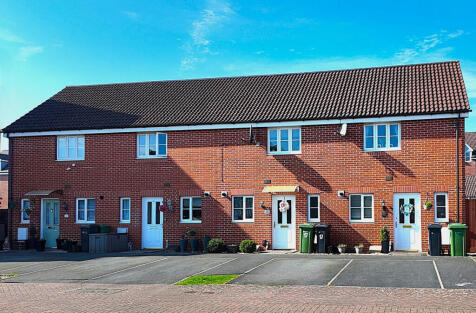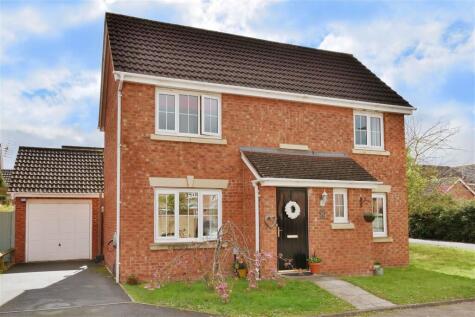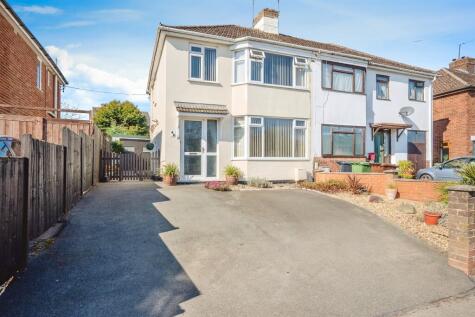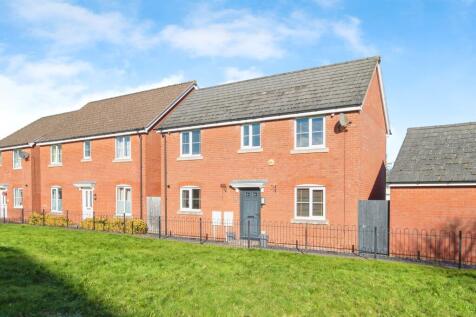- NO ONWARD CHAIN +
- Four Bedroom +
- Large Mid-Terrace Home +
- Allocated parking/car port To The Rear +
- Family Bathroom & Master En-Suite +
SUMMARY
This beautiful mid-terrace family home is being sold with NO ONWARD CHAIN, located in Saxon gate 1 mile away from Hereford City Centre this home offers access to a variety of amenities. The home is spread over three floors which has the benefit of flexible living.
DESCRIPTION
This four bedroom mid terrace home is spread over three floors with the master bedroom and en-suite being on the top floor. Located just 1 mile away from Hereford City Centre this home offers access to a variety of amenities whilst also offering flexible living this lovely home is being sold with NO ONWARD CHAIN making it one you don't want to miss. Briefly comprising: entrance hall, downstairs cloakroom, kitchen, living room, first floor landing, two bedrooms, family bathroom, second floor landing, master bedroom with en-suite along with a box room, garden to the rear with allocated parking and a car port.
Approach
Allocated parking and car port is positioned to the rear of the home, to the front you have a pathway leading to the front door with mature shrubs to the front and sides for the boarders, The door to the front gives access to:
Entrance Hall
Double glazed door to front, double glazed window to front elevation, central heating radiator, storage cupboard, stairs leading to the first floor landing, ceiling light point and door to the following.
Downstairs Cloakroom
Double glazed obscure window to front elevation, central heating radiator, wash hand basin with vanity, low level WC and ceiling light point.
Lounge 17' 1" into bay x 14' 6" max ( 5.21m into bay x 4.42m max )
Double glazed French doors to the rear giving access to the rear garden, double glazed window to rear elevation, gas fire with feature surround, two central heating radiators, under stairs storage and ceiling light point.
Kitchen 11' 11" x 6' 5" ( 3.63m x 1.96m )
A fitted kitchen with wooden wall and base units with roll top work surfaces over, one and a half bowl sink and drainer with splash back tiling to walls, integrated electric oven and gas hob with cooker hood over, plumbing for washing machine, space for fridge freezer, central heating boiler, central heating radiator, double glazed window to front elevation and ceiling light point.
Landing
Ceiling light point, central heating radiator, stairs to second floor landing and doors to the following.
Bedroom Two 14' 5" max x 10' 5" ( 4.39m max x 3.17m )
Two double glazed windows to rear elevation, central heating radiator and ceiling light point.
Bedroom Three 13' 2" max x 10' 2" ( 4.01m max x 3.10m )
Two double glazed windows to front elevation, central heating radiator and ceiling light point.
Bathroom
A white suite briefly comprising: bath with mixer taps and showerhead over, wash hand basin with vanity, part tiling to walls, low level W.C, extractor fan, central heating radiator and ceiling light point.
Second Floor Landing
Ceiling light point and doors to the following.
Bedroom One 15' 1" x 13' 1" max ( 4.60m x 3.99m max )
Two double glazed windows to front elevation, central heating radiator, ceiling light point and door to en suite.
En Suite
A white suite briefly comprising: shower cubicle with glass door, wash hand basin with vanity, low level W.C, storage cupboard which houses the water tank, central heating radiator, ceiling light point and double glazed obscure window to side elevation.
Bedroom Four 8' 7" x 8' 10" max ( 2.62m x 2.69m max )
Double glazed window to rear elevation, central heating radiator and ceiling light point.
Rear Garden
A slab paved area leading to the lawn with fencing to the boarders. To the end of the garden there is a gate giving access to the rear where there is allocated parking and car port.
1. MONEY LAUNDERING REGULATIONS - Intending purchasers will be asked to produce identification documentation at a later stage and we would ask for your co-operation in order that there will be no delay in agreeing the sale.
2: These particulars do not constitute part or all of an offer or contract.
3: The measurements indicated are supplied for guidance only and as such must be considered incorrect.
4: Potential buyers are advised to recheck the measurements before committing to any expense.
5: Connells has not tested any apparatus, equipment, fixtures, fittings or services and it is the buyers interests to check the working condition of any appliances.
6: Connells has not sought to verify the legal title of the property and the buyers must obtain verification from their solicitor.
