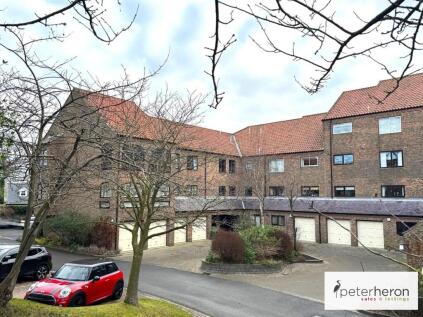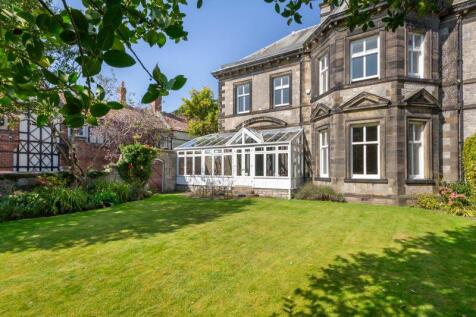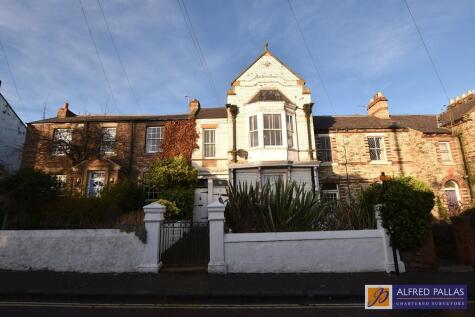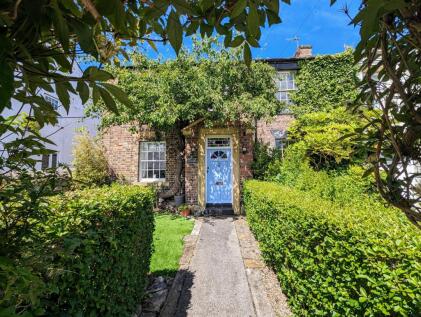2 Bed Flat, Single Let, Sunderland, SR6 7JQ, £310,000
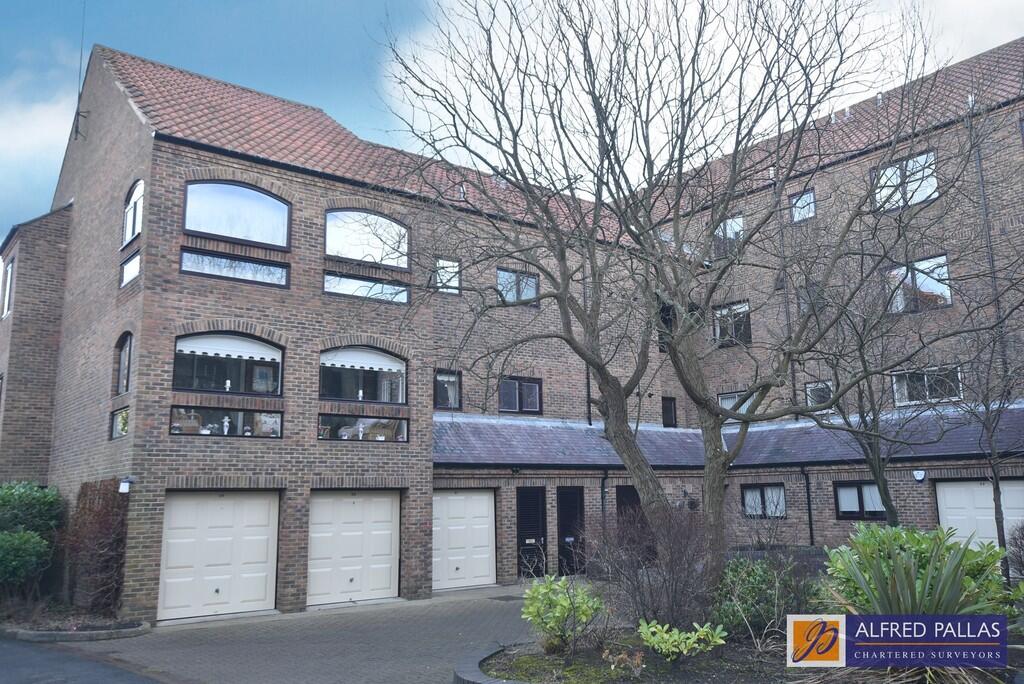
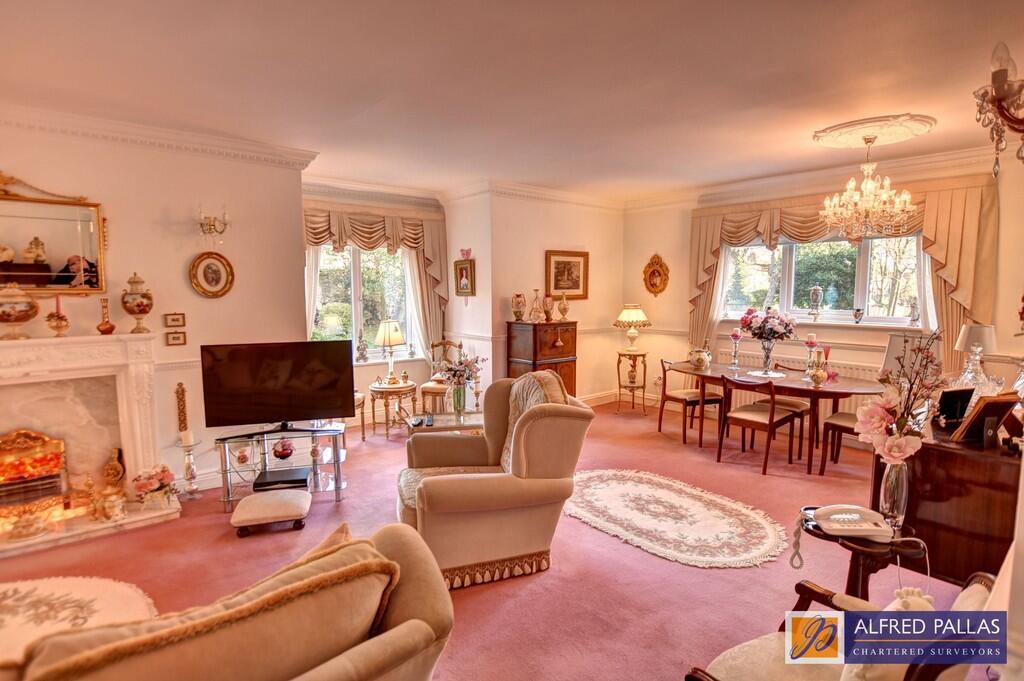
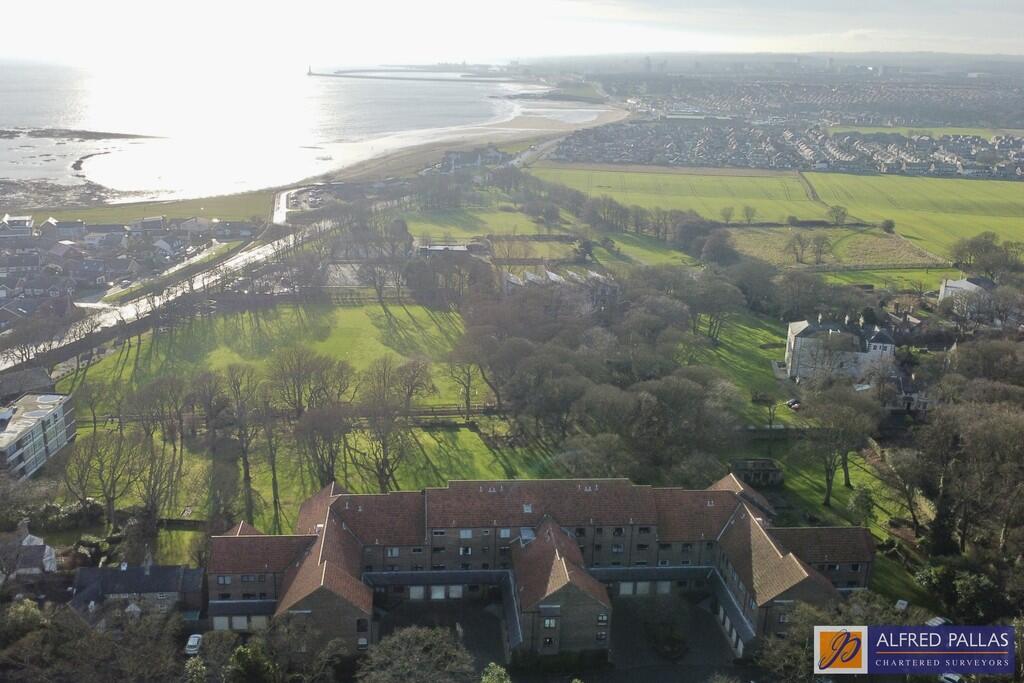
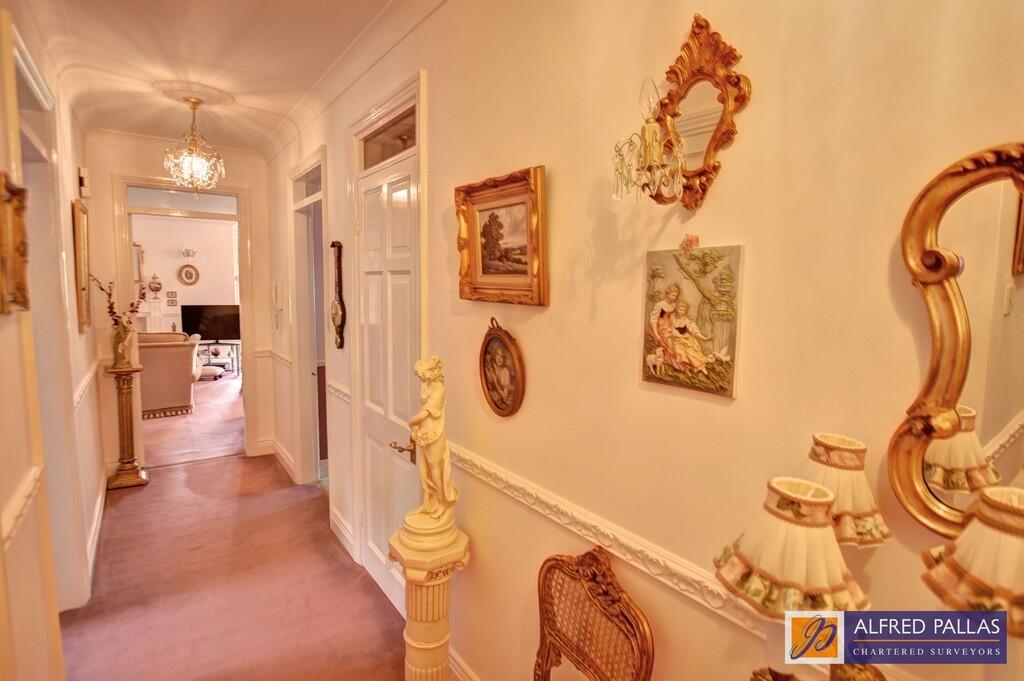
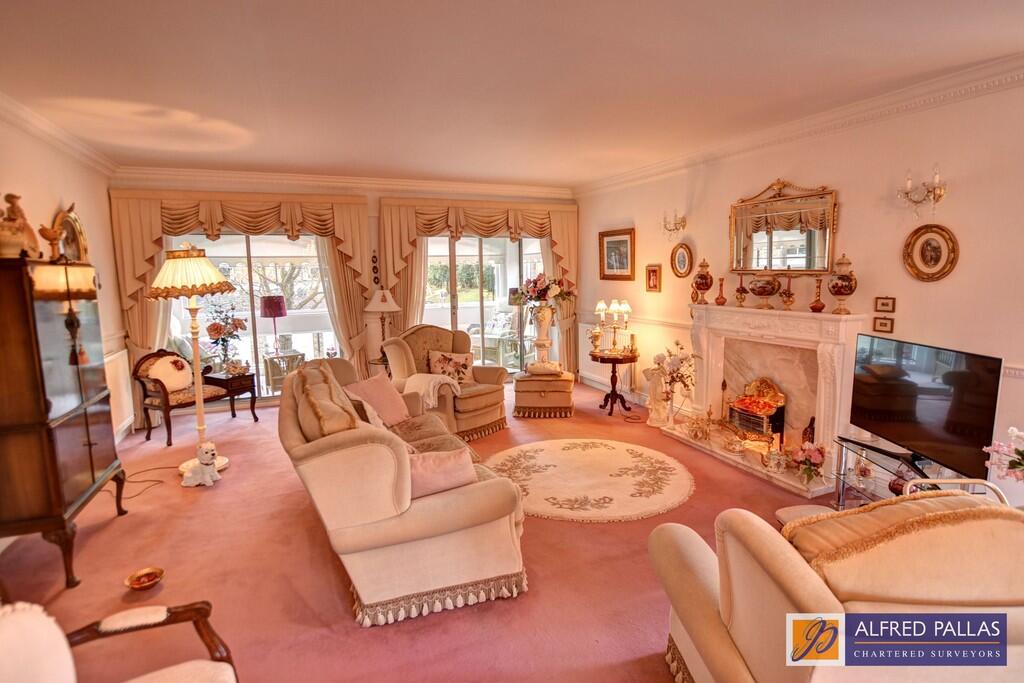
ValuationOvervalued
| Sold Prices | £31.5K - £290K |
| Sold Prices/m² | £553/m² - £3K/m² |
| |
Square Metres | ~68.11 m² |
| Price/m² | £4.6K/m² |
Value Estimate | £115,598£115,598 |
Cashflows
Cash In | |
Purchase Finance | MortgageMortgage |
Deposit (25%) | £77,500£77,500 |
Stamp Duty & Legal Fees | £13,500£13,500 |
Total Cash In | £91,000£91,000 |
| |
Cash Out | |
Rent Range | £595 - £2,495£595 - £2,495 |
Rent Estimate | £650 |
Running Costs/mo | £1,119£1,119 |
Cashflow/mo | £-469£-469 |
Cashflow/yr | £-5,625£-5,625 |
Gross Yield | 3%3% |
Local Sold Prices
39 sold prices from £31.5K to £290K, average is £115K. £553/m² to £3K/m², average is £1.7K/m².
| Price | Date | Distance | Address | Price/m² | m² | Beds | Type | |
| £240K | 09/21 | 0.07 mi | 2, The Lawns, Whitburn, Sunderland, Tyne And Wear SR6 7JJ | £2,308 | 104 | 2 | Flat | |
| £250K | 03/24 | 0.07 mi | 6, The Lawns, Whitburn, Sunderland, Tyne And Wear SR6 7JJ | £2,500 | 100 | 2 | Flat | |
| £150K | 05/21 | 0.18 mi | 4, Beech Court, Sunderland, Tyne And Wear SR6 7JH | £2,250 | 67 | 2 | Flat | |
| £133K | 11/21 | 0.43 mi | 55, Poplar Drive, Sunderland, Tyne And Wear SR6 7AS | - | - | 2 | Flat | |
| £95.5K | 03/21 | 0.43 mi | 63, Poplar Drive, Sunderland, Tyne And Wear SR6 7AS | - | - | 2 | Flat | |
| £112K | 07/22 | 0.43 mi | 20, Poplar Drive, Sunderland, Tyne And Wear SR6 7AS | - | - | 2 | Flat | |
| £230K | 12/23 | 0.55 mi | 22, Bay Court, Whitburn, Sunderland, Tyne And Wear SR6 8BB | - | - | 2 | Flat | |
| £246.5K | 07/22 | 0.55 mi | 25, Bay Court, Whitburn, Sunderland, Tyne And Wear SR6 8BB | - | - | 2 | Flat | |
| £175K | 07/23 | 0.55 mi | 11, Bay Court, Whitburn, Sunderland, Tyne And Wear SR6 8BB | £2,134 | 82 | 2 | Flat | |
| £155K | 04/21 | 0.55 mi | 4, Bay Court, Whitburn, Sunderland, Tyne And Wear SR6 8BB | £1,962 | 79 | 2 | Flat | |
| £160K | 11/20 | 0.55 mi | 23, Bay Court, Whitburn, Sunderland, Tyne And Wear SR6 8BB | £2,111 | 76 | 2 | Flat | |
| £221K | 11/22 | 1.37 mi | 1, Cliffe Court, Sunderland, Tyne And Wear SR6 9NT | £2,986 | 74 | 2 | Flat | |
| £290K | 06/23 | 1.37 mi | 6, Cliffe Court, Sunderland, Tyne And Wear SR6 9NT | £2,816 | 103 | 2 | Flat | |
| £257K | 05/21 | 1.38 mi | 2, Cliffe Court, Sunderland, Tyne And Wear SR6 9NT | £2,295 | 112 | 2 | Flat | |
| £175K | 01/24 | 1.54 mi | 8, Orchard Court, Sunderland, Tyne And Wear SR6 8NR | - | - | 2 | Flat | |
| £118K | 07/22 | 1.64 mi | 13, Park Gate, Sunderland, Tyne And Wear SR6 9PW | £1,640 | 72 | 2 | Flat | |
| £105K | 08/21 | 1.64 mi | 9, Park Gate, Sunderland, Tyne And Wear SR6 9PW | £1,472 | 71 | 2 | Flat | |
| £130K | 02/22 | 1.78 mi | 16, Viewforth Terrace, Sunderland, Tyne And Wear SR5 1PZ | £1,625 | 80 | 2 | Flat | |
| £75.5K | 11/20 | 1.88 mi | 17, Sandringham Terrace, Sunderland, Tyne And Wear SR6 9RA | £1,094 | 69 | 2 | Flat | |
| £115K | 10/23 | 1.89 mi | 12, Ashdale Court, Sunderland, Tyne And Wear SR6 9SZ | - | - | 2 | Flat | |
| £83K | 08/23 | 1.89 mi | 1, Westburn Terrace, Sunderland, Tyne And Wear SR6 9RB | £1,153 | 72 | 2 | Flat | |
| £69K | 03/23 | 1.9 mi | 29, Sandringham Terrace, Sunderland, Tyne And Wear SR6 9RA | £1,131 | 61 | 2 | Flat | |
| £70K | 01/21 | 1.9 mi | 15, Sandringham Terrace, Sunderland, Tyne And Wear SR6 9RA | £1,000 | 70 | 2 | Flat | |
| £94K | 07/21 | 1.91 mi | 71, Bede Street, Sunderland, Tyne And Wear SR6 0NT | £839 | 112 | 2 | Flat | |
| £103K | 02/21 | 1.91 mi | 69, Bede Street, Sunderland, Tyne And Wear SR6 0NT | £1,304 | 79 | 2 | Flat | |
| £84K | 04/21 | 1.93 mi | 22, Turnstile Mews, Sunderland, Tyne And Wear SR6 9TP | £1,585 | 53 | 2 | Flat | |
| £65K | 04/22 | 1.93 mi | 73, Earlston Street, Sunderland, Tyne And Wear SR5 2QS | £1,412 | 46 | 2 | Flat | |
| £101K | 09/22 | 1.94 mi | 16, Goalmouth Close, Sunderland, Tyne And Wear SR6 9TR | £1,697 | 60 | 2 | Flat | |
| £86K | 04/21 | 1.94 mi | 19, Goalmouth Close, Sunderland, Tyne And Wear SR6 9TR | £1,682 | 51 | 2 | Flat | |
| £74K | 07/21 | 1.95 mi | 43, Hampden Road, Sunderland, Tyne And Wear SR6 9QH | £949 | 78 | 2 | Flat | |
| £72K | 12/23 | 1.95 mi | 10, Sandringham Road, Sunderland, Tyne And Wear SR6 9QZ | £1,220 | 59 | 2 | Flat | |
| £82.5K | 01/21 | 1.95 mi | 26, Sandringham Road, Sunderland, Tyne And Wear SR6 9QZ | £1,100 | 75 | 2 | Flat | |
| £159.9K | 03/23 | 1.96 mi | 33, Bloomfield Court, Sunderland, Tyne And Wear SR6 0RA | £2,666 | 60 | 2 | Flat | |
| £31.5K | 10/20 | 1.98 mi | 6, Earls Court, Sunderland, Tyne And Wear SR5 2QP | £553 | 57 | 2 | Flat | |
| £105K | 09/22 | 1.98 mi | 25, Association Road, Sunderland, Tyne And Wear SR6 9QG | £1,842 | 57 | 2 | Flat | |
| £100K | 02/23 | 1.99 mi | 24, Association Road, Sunderland, Tyne And Wear SR6 9QG | £1,908 | 52 | 2 | Flat | |
| £175K | 02/24 | 1.99 mi | 18, Liddell Court, Sunderland, Tyne And Wear SR6 0RH | - | - | 2 | Flat | |
| £170K | 11/20 | 1.99 mi | 12, Liddell Court, Sunderland, Tyne And Wear SR6 0RH | £2,801 | 61 | 2 | Flat | |
| £177K | 11/23 | 1.99 mi | 15, Liddell Court, Sunderland, Tyne And Wear SR6 0RH | £1,924 | 92 | 2 | Flat |
Local Rents
50 rents from £595/mo to £2.5K/mo, average is £995/mo.
| Rent | Date | Distance | Address | Beds | Type | |
| £1,000 | 07/24 | 0.12 mi | - | 2 | Terraced House | |
| £875 | 09/24 | 0.24 mi | - | 3 | Semi-Detached House | |
| £1,100 | 09/24 | 0.28 mi | - | 2 | Terraced House | |
| £975 | 11/24 | 0.28 mi | - | 2 | Terraced House | |
| £1,650 | 09/24 | 0.28 mi | Westcroft, Whitburn, Sunderland | 4 | Detached House | |
| £1,000 | 09/24 | 0.31 mi | Wellands Lane, Sunderland, SR6 | 3 | Semi-Detached House | |
| £1,000 | 01/25 | 0.31 mi | - | 3 | Semi-Detached House | |
| £995 | 01/25 | 0.36 mi | - | 3 | Semi-Detached House | |
| £2,495 | 09/24 | 0.46 mi | Range View, Whitburn, Sunderland, SR6 | 4 | Detached House | |
| £750 | 02/25 | 0.55 mi | - | 2 | Terraced House | |
| £1,300 | 01/25 | 0.56 mi | - | 3 | Detached House | |
| £1,400 | 09/24 | 0.56 mi | Fulmar Walk, Whitburn, SR6 | 3 | Detached House | |
| £875 | 09/24 | 0.57 mi | Bay Court | 2 | Flat | |
| £1,500 | 12/24 | 0.62 mi | - | 2 | Semi-Detached House | |
| £1,495 | 09/24 | 0.73 mi | - | 4 | Semi-Detached House | |
| £1,445 | 09/24 | 0.77 mi | - | 4 | Semi-Detached House | |
| £995 | 09/24 | 1.12 mi | Deepdene Grove, Seaburn, Sunderland | 4 | House | |
| £1,250 | 09/24 | 1.18 mi | Undercliff, Cleadon Lane, Sunderland | 2 | Detached House | |
| £1,050 | 09/24 | 1.2 mi | - | 3 | Semi-Detached House | |
| £1,150 | 11/24 | 1.2 mi | - | 3 | Semi-Detached House | |
| £1,350 | 09/24 | 1.26 mi | Moor Lane, Sunderland | 3 | Detached House | |
| £1,150 | 02/24 | 1.27 mi | - | 3 | Semi-Detached House | |
| £1,150 | 09/24 | 1.3 mi | Dovedale Road, Seaburn, Sunderland | 3 | Detached House | |
| £1,850 | 09/24 | 1.32 mi | East Farm, Cleadon Village, Sunderland | 5 | Detached House | |
| £800 | 09/24 | 1.33 mi | Laindon Avenue, Fulwell | 2 | Detached House | |
| £825 | 09/24 | 1.35 mi | Ashmore House | 2 | Flat | |
| £595 | 09/24 | 1.36 mi | - | 1 | Flat | |
| £975 | 09/24 | 1.36 mi | West Meadows Drive, Cleadon | 2 | Flat | |
| £1,200 | 09/24 | 1.37 mi | Sunniside Lane, Cleadon, Sunderland | 3 | Flat | |
| £650 | 09/24 | 1.39 mi | Sea Road, Fulwell | 2 | Flat | |
| £1,275 | 09/23 | 1.4 mi | - | 4 | Detached House | |
| £1,275 | 09/23 | 1.4 mi | - | 4 | Detached House | |
| £800 | 03/25 | 1.45 mi | - | 2 | Terraced House | |
| £950 | 03/25 | 1.52 mi | - | 3 | Terraced House | |
| £1,200 | 02/25 | 1.57 mi | - | 3 | Semi-Detached House | |
| £1,500 | 09/24 | 1.59 mi | High Sand Grove, Cleadon, Sunderland | 3 | Flat | |
| £895 | 09/24 | 1.63 mi | - | 1 | Flat | |
| £795 | 09/24 | 1.63 mi | - | 1 | Flat | |
| £795 | 04/25 | 1.63 mi | - | 1 | Flat | |
| £795 | 08/24 | 1.63 mi | - | 1 | Flat | |
| £895 | 08/24 | 1.63 mi | - | 1 | Flat | |
| £995 | 09/24 | 1.63 mi | - | 3 | Flat | |
| £995 | 09/24 | 1.63 mi | - | 3 | Flat | |
| £1,100 | 10/24 | 1.63 mi | - | 3 | Flat | |
| £775 | 05/23 | 1.63 mi | - | 1 | Flat | |
| £850 | 09/24 | 1.67 mi | - | 3 | Terraced House | |
| £795 | 09/24 | 1.68 mi | Marina Avenue, Fulwell | 2 | Detached House | |
| £950 | 09/24 | 1.7 mi | - | 2 | Semi-Detached House | |
| £750 | 04/25 | 1.7 mi | - | 1 | Flat | |
| £750 | 03/25 | 1.73 mi | - | 2 | Bungalow |
Local Area Statistics
Population in SR6 | 30,26830,268 |
Population in Sunderland | 183,740183,740 |
Town centre distance | 3.80 miles away3.80 miles away |
Nearest school | 0.30 miles away0.30 miles away |
Nearest train station | 1.17 miles away1.17 miles away |
| |
Rental demand | Tenant's marketTenant's market |
Rental growth (12m) | +29%+29% |
Sales demand | Seller's marketSeller's market |
Capital growth (5yrs) | +19%+19% |
Property History
Listed for £310,000
January 21, 2025
Floor Plans
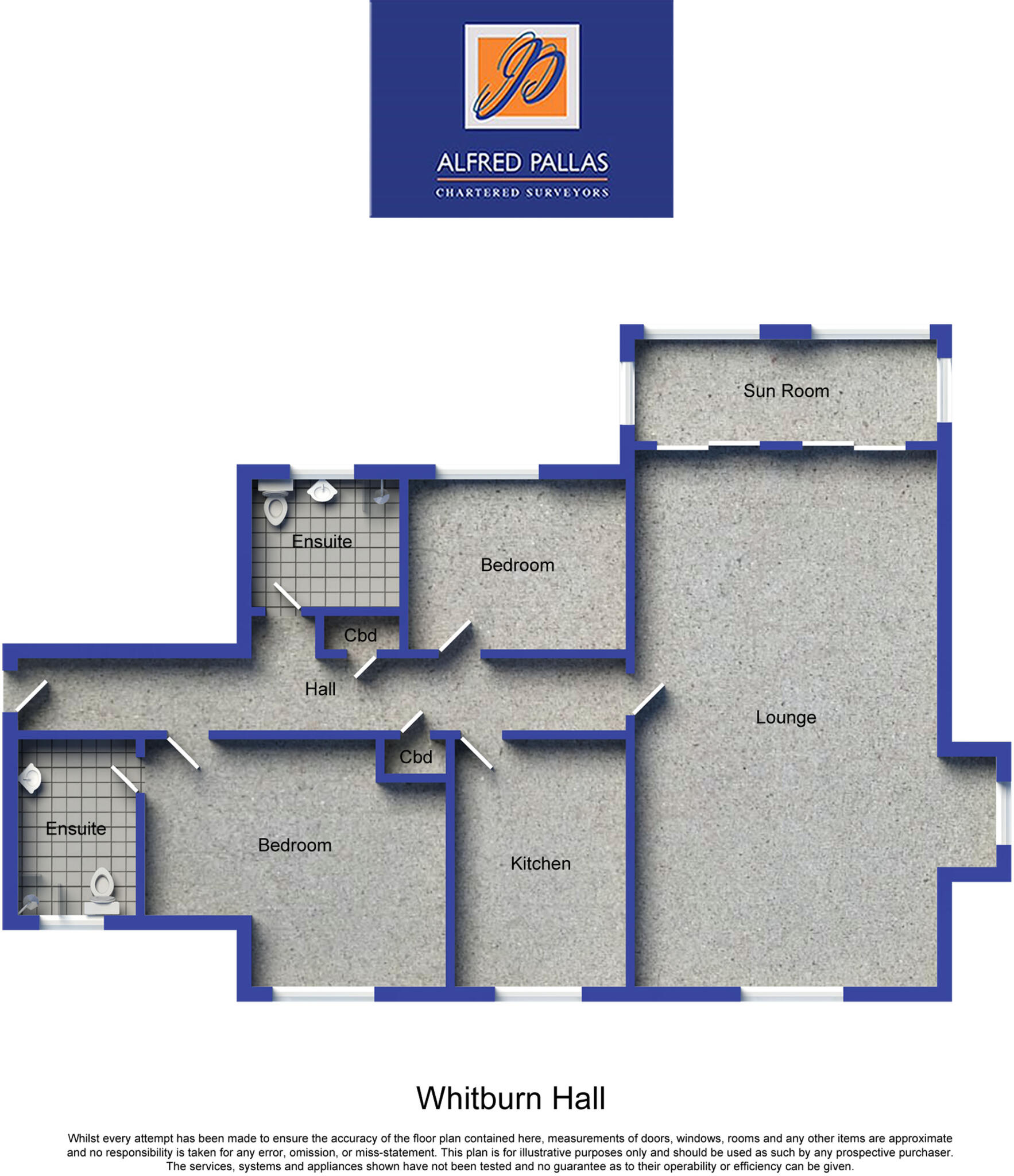
Description
- Attractively Presented First Floor Apartment +
- Convenient For Amenities And Sea Front +
- Exclusive Development In Heart Of Whitburn +
- Exceptional Room Sizes +
- Lovely Glazed Sun Room +
- Modern Fitted Kitchen +
- Two Double Bedrooms (One En Suite) +
- Luxury Separate Shower Room +
- Integral Garage With Electric Up And Over Door +
- Available Immediately +
In this highly regarded location in the heart of the historic village of Whitburn with excellent amenities nearby including convenient access to the village centre as well as local beaches and the sea front. This is an outstanding opportunity to purchase a lovely first floor apartment which is considerably more spacious than the majority of modern apartments in the area. Attractively presented throughout and featuring two double bedrooms (both with fitted wardrobes), a generously proportioned lounge, a lovely sun lounge overlooking the grounds and Front Street beyond. There is a good-sized comprehensively fitted modern kitchen/diner with quality integrated appliances and a well appointed re-fitted shower room as well as a useful separate en suite shower-room to the principal bedroom. This is an outstanding apartment of its type that is rarely available to the market and internal inspection is highly recommended. Available immediately with no onward chain. It comprises: communal entrance with lift and stair access to upper floors, hall, lounge, sun lounge, fitted kitchen diner, 2 bedrooms, shower room/wc, en suite shower-room to principal bedroom, gas central heating, uPVC double glazing, carpets, curtains and blinds included, security entry phone system, garage with electric remote controlled door, communal gardens and parking
SHARED ENTRANCE HALL Lift and stair access to upper floors, personalised letter box
ENTRANCE HALL Built in cupboard; cloaks cupboard; radiator with cover
LOUNGE 29' 7" x 13' 11" (9.02m x 4.26m + bay) Dado rail; electric fire in modern surround; patio doors to sun lounge; 3 radiators
SUN ROOM 5' 4" x 17' 8" (1.64m x 5.40m) Lovely seating area with views towards Front Street; two sets of patio doors to lounge
KITCHEN/DINER 13' 8" x 9' 5" (4.17m x 2.89m) Comprehensive range of fitted wall and floor units having ample working surface; illuminated display cabinets; single drainer sink unit with one and half bowl sink and mixer tap; built in electric oven; electric hob; stainless steel extractor hood; integrated fridge; integrated freezer; over bench lighting; tiled splashback; wine rack; dado rail; Neff automatic washing machine; radiator
BEDROOM 1 11' 8" x 16' 7" (3.57m to robes x 5.06m ) Range of fitted wardrobes; bedside cabinets; dressing table built in shelving; radiator
ENSUITE SHOWER ROOM/WC Shower enclosure with uPVC panelling; vanity wash hand basin with mixer tap, cupboards and drawers under; illuminated mirror with spotlights; low level wc; extractor fan; Upvc panelling to walls and ceiling; chrome heated towel rail
BEDROOM 2 9' 3" x 8' 11" (2.82m x 2.74 to robes 3.36m max) Range of fitted wardrobes; radiator
SHOWER ROOM/ WC Walk in shower enclosure;low level wc; white suite; extractor fan; PVC panelling to walls and ceiling; spotlights; chrome plated heated towel rail
BOILER ROOM Wall mounted Worcester gas boiler and refuse chute
Extras: (included in price); all fitted carpets, blinds, curtains and light fittings
Gas central heating, uPVC double glazing, security door entry system
Shared parking area and integral garage with electric up and over door
Impressive shared grounds with extensive lawns, mature plants, trees and shrubs and attractive aspect towards Front Street
We understand that the property is leasehold with approximately 957 years remaining
Service charge £3000 per annum
EPC rating D
Council Tax Band E
Viewing: by appointment through this office
Please Note:
These particulars are intended to provide a general outline only for the guidance of prospective purchasers and do not constitute, nor shall constitute, part of an offer or contract. Intending purchasers must satisfy themselves by inspection or otherwise as to the correctness of such information. The Vendor does not make or give, and neither the Directors of Alfred Pallas, nor any person in their employment has any authority to make or give any warranty in relation to this property. Where reference is made to the tenure details of the property (including any relevant ground rent or service charge), this information should not be relied upon without being verified independently by the legal adviser of any intending purchaser.
Please note that the services and appliances in the property have not been tested. Nothing in these particulars shall be deemed a statement that the property is in good condition, nor that any services, appliances or any fittings are in working order or satisfy current regulations.
Any measurements, areas or distances referred to are approximate and are not precise. Accordingly room sizes should not be relied upon for carpets or furnishings. Plans and floor plans are for identification purposes only and are not to scale. Information relating to the current council tax banding and standard amount payable is provided for guidance only and should be independently verified prior to purchase. In particular, purchasers should make their own enquiries with the Local Authority whether a property banding could be subject to review following purchase.
Similar Properties
Like this property? Maybe you'll like these ones close by too.
2 Bed Flat, Single Let, Sunderland, SR6 7JQ
£335,000
3 months ago • 110 m²
4 Bed House, Single Let, Sunderland, SR6 7JD
£895,000
a year ago • 333 m²
4 Bed House, Single Let, Sunderland, SR6 7AE
£350,000
3 months ago • 129 m²
3 Bed House, Single Let, Sunderland, SR6 7AE
£399,950
6 months ago • 93 m²
