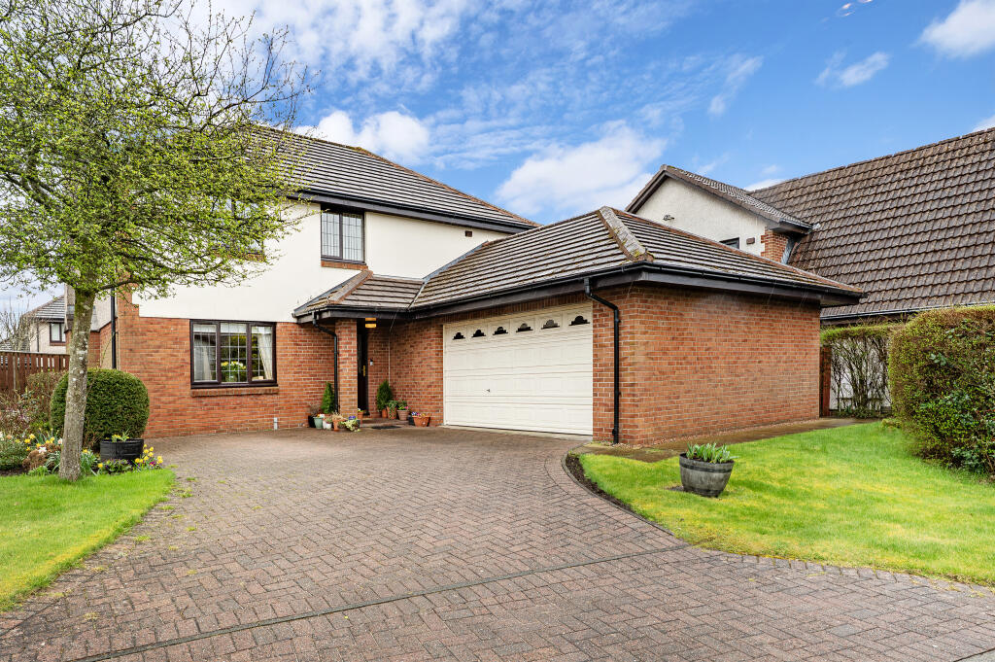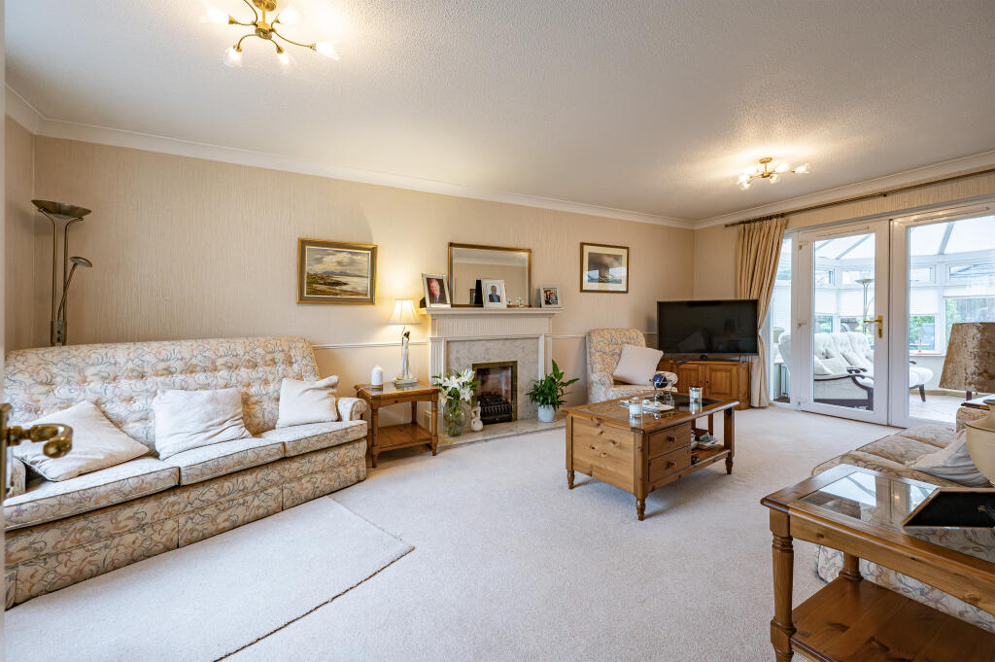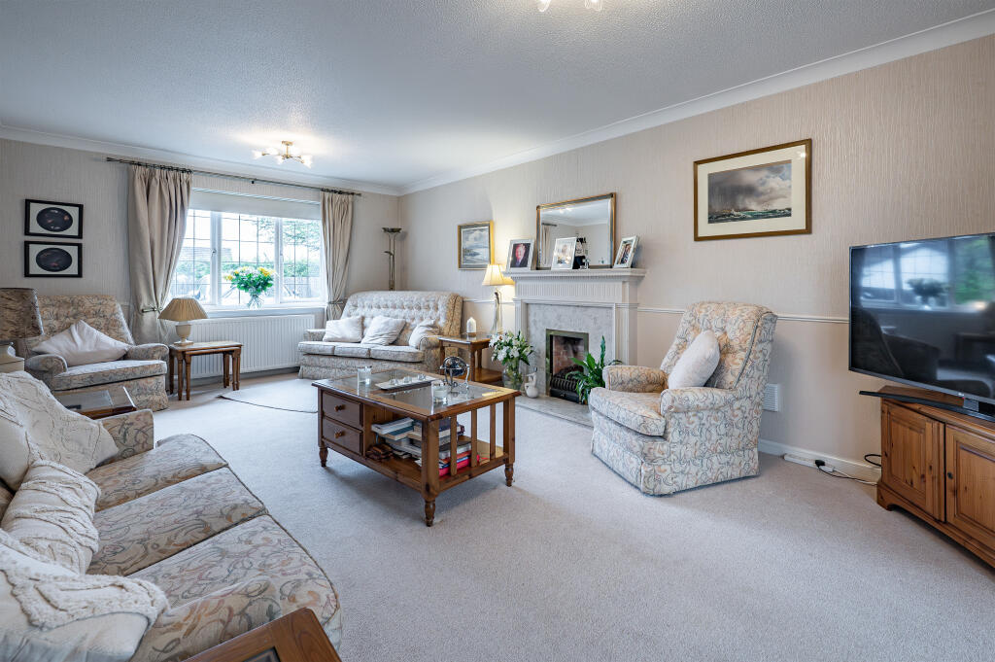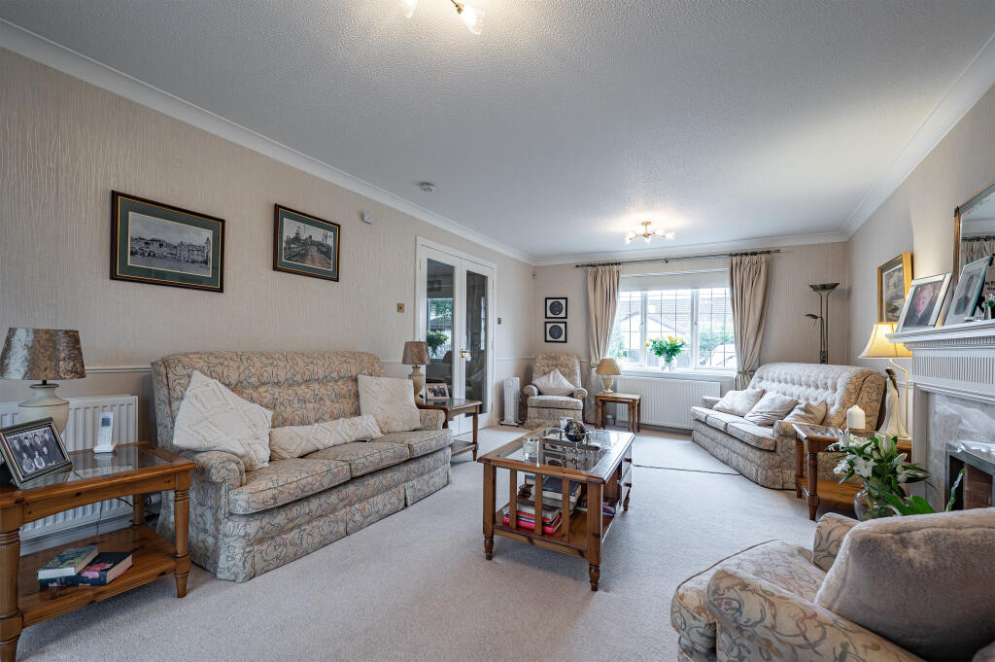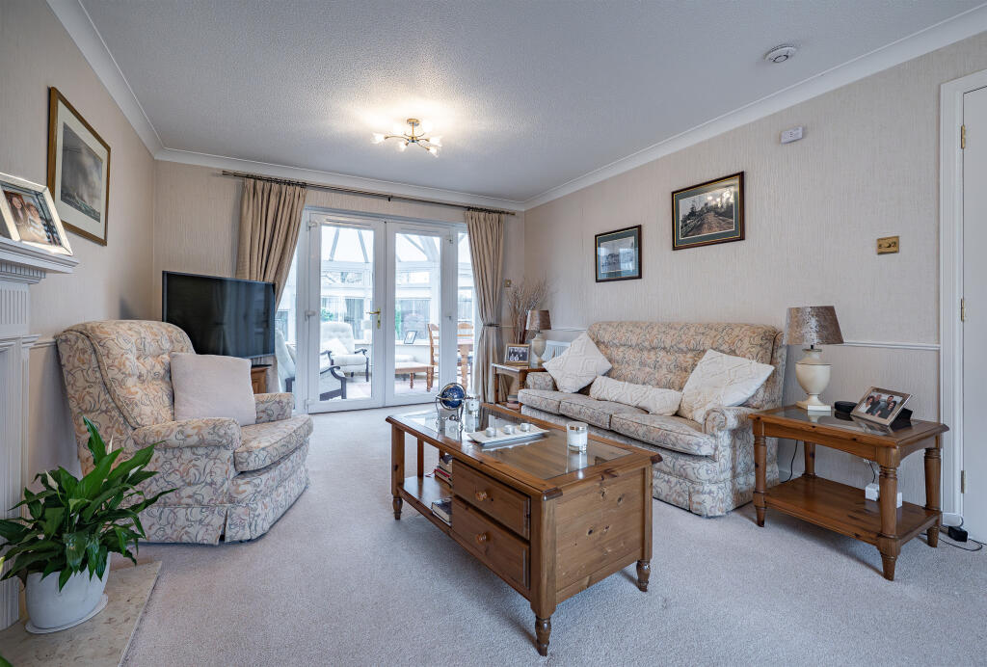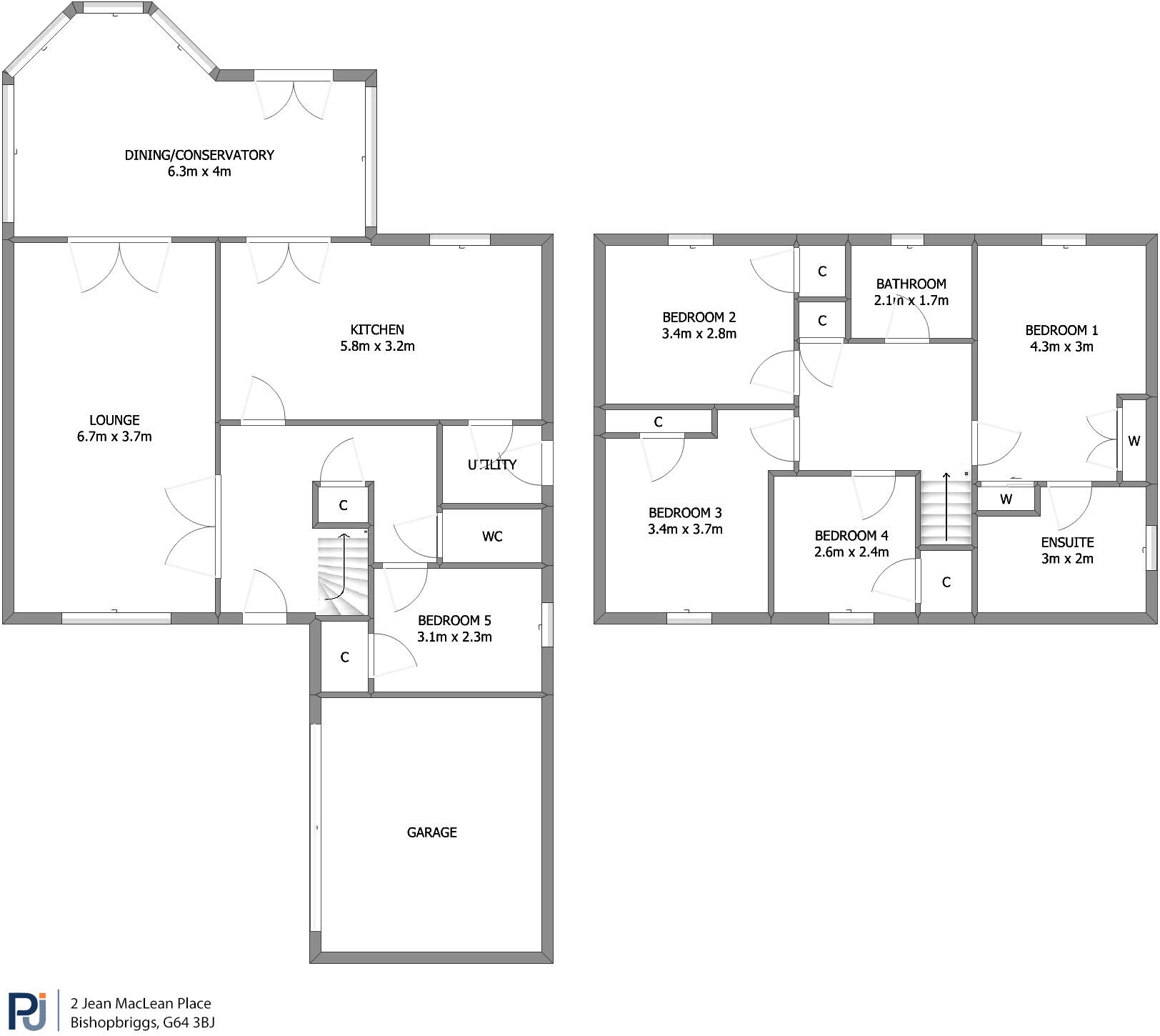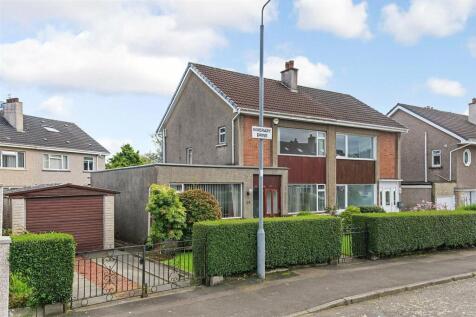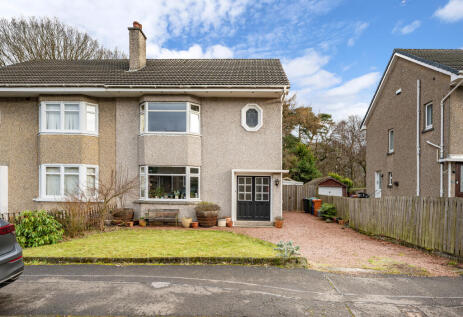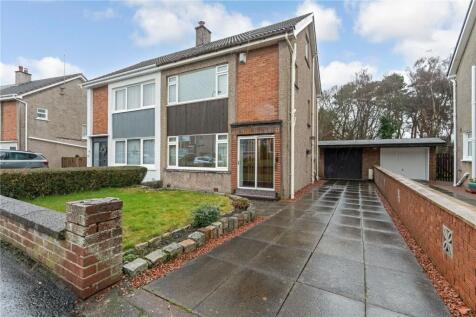- Superb Detached Villa +
- Five Bedrooms +
- Large lounge with feature fireplace +
- Breakfasting kitchen +
- Conservatory +
- Double garage +
- Great storage facilities +
- Sought after Bishopbriggs address +
- Close to schooling and amenities +
Located in arguably one of Bishopbriggs most prestigious development, this property boasts a fine array of spacious apartments over two levels. The property enjoys a quiet cul de sac setting and has good sized gardens to the rear.
The front door opens into a reception hallway with a staircase leading to the upper landing, there is a cloakroom/WC off the hallway. The lounge is a fantastic size and extends the full depth of the house with windows to the front and double doors to the conservatory at the rear. A feature fireplace creates an attractive focal point within the lounge. The kitchen is an impressive space with a wide range of fitted cabinetry and stone worksurfaces which continue to the breakfast bar. The kitchen also has doors through to the conservatory. The conservatory is particularly spacious with plenty of space for both lounge and dining furniture. A utility room off the kitchen provides space for the white goods and additional storage. There is an additional room on the ground floor which would be ideal as a home office. This room could easily serve any number of other functions including the possibility to be an additional fifth bedroom.
The bedrooms are all located off the landing on the first floor. The principal bedroom is a suitably grand apartment offering generous proportions and built-in wardrobes. There is an en-suite shower room. Three further bedrooms all benefit from in-built wardrobes and generous proportions. A family bathroom completes the internal accommodation.
Externally the property is set on an attractive plot. To the front there is a broad driveway, flanked by neatly tended lawns. The driveway provides ample parking and leads to the double garage. The rear gardens are an excellent size and are landscaped in a low maintenance fashion.
The property is quietly situated within an extremely sought after location close to a host of local amenities including schools at both primary and secondary levels and a leisure centre. Bishopbriggs Town Centre is also a short distance away and offers a wider range of amenities including train station, supermarket, variety of shops and a host of popular bars and restaurants. Bishopbriggs Retail Park is within walking distance and offers a good choice of shops including a Marks and Spencer Foodhall, Next and B&Q. Both Lenzie and Bishopbriggs train stations are a short drive from the property which give regular commuter links to Glasgow, Edinburgh and Stirling. In addition to this, there are excellent road links close by giving easy access to Glasgow City Centre and the Central Belt motorway network system.
The Energy Performance Rating for this property is D
