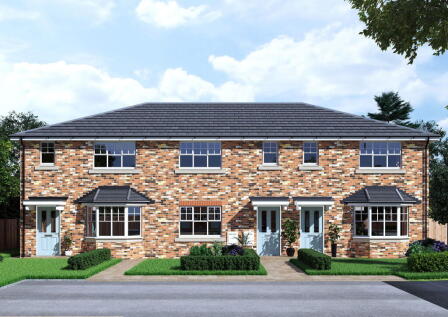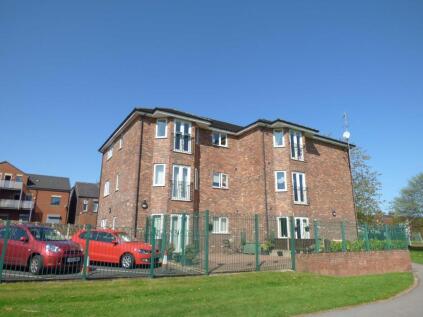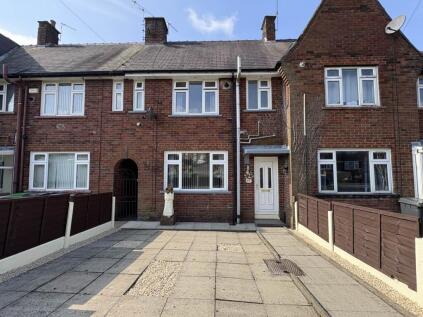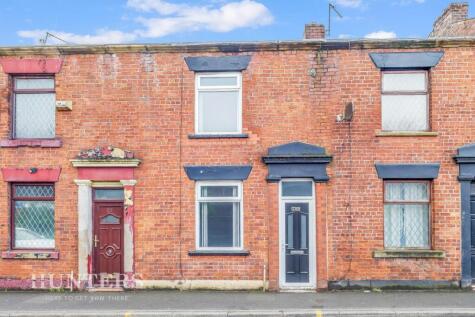3 Bed Terraced House, Single Let, Oldham, OL2 6QZ, £260,000
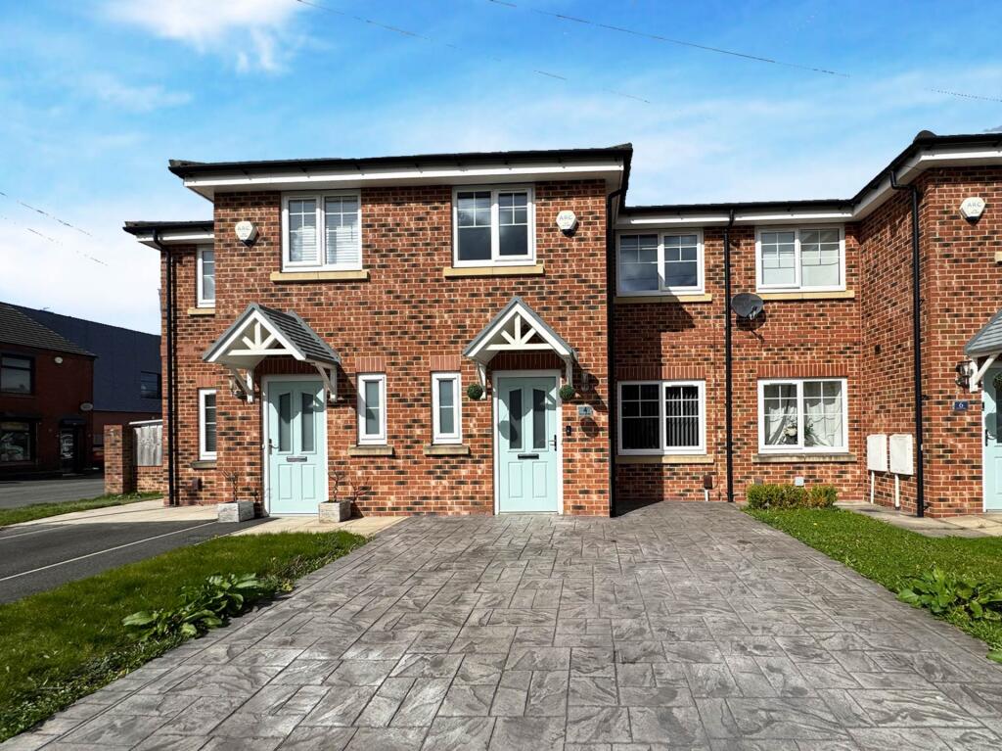
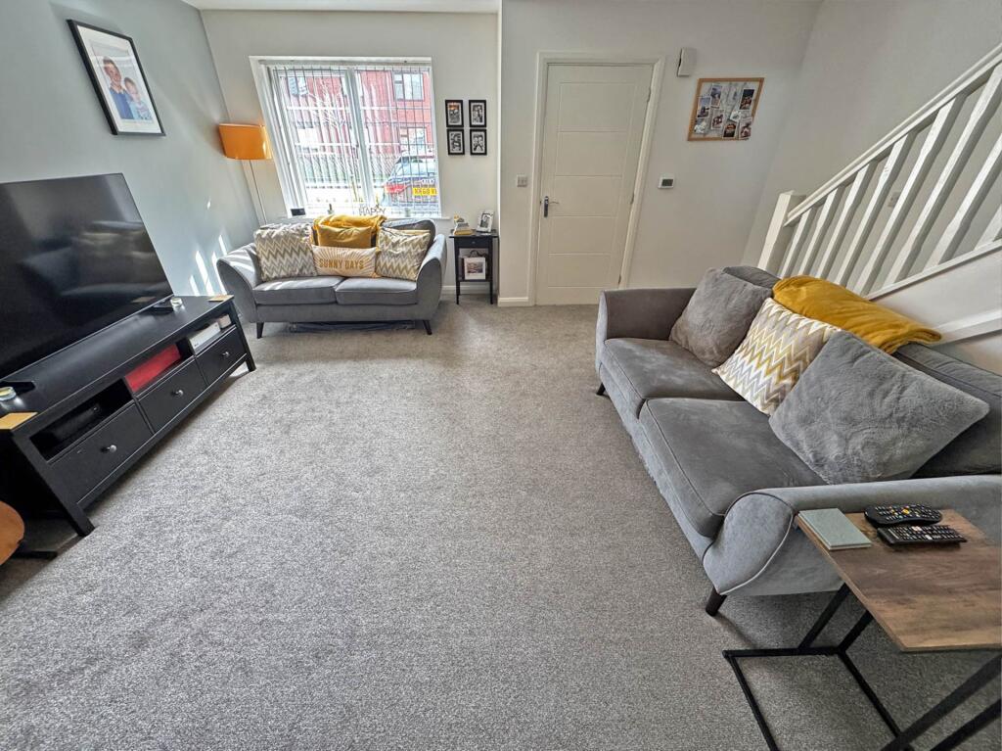
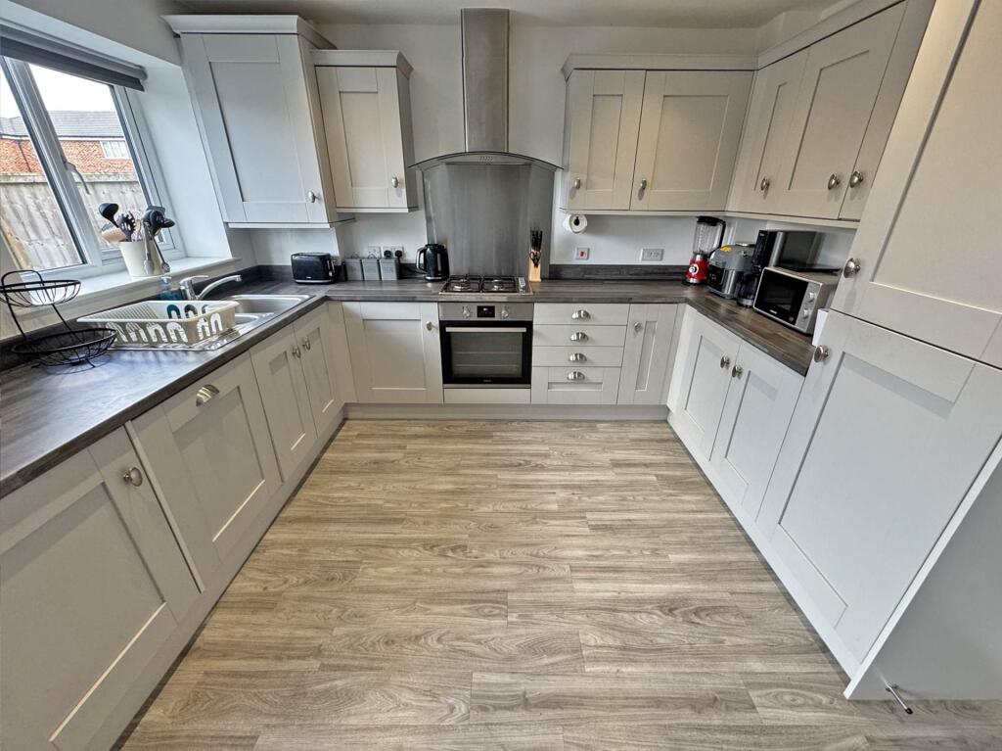
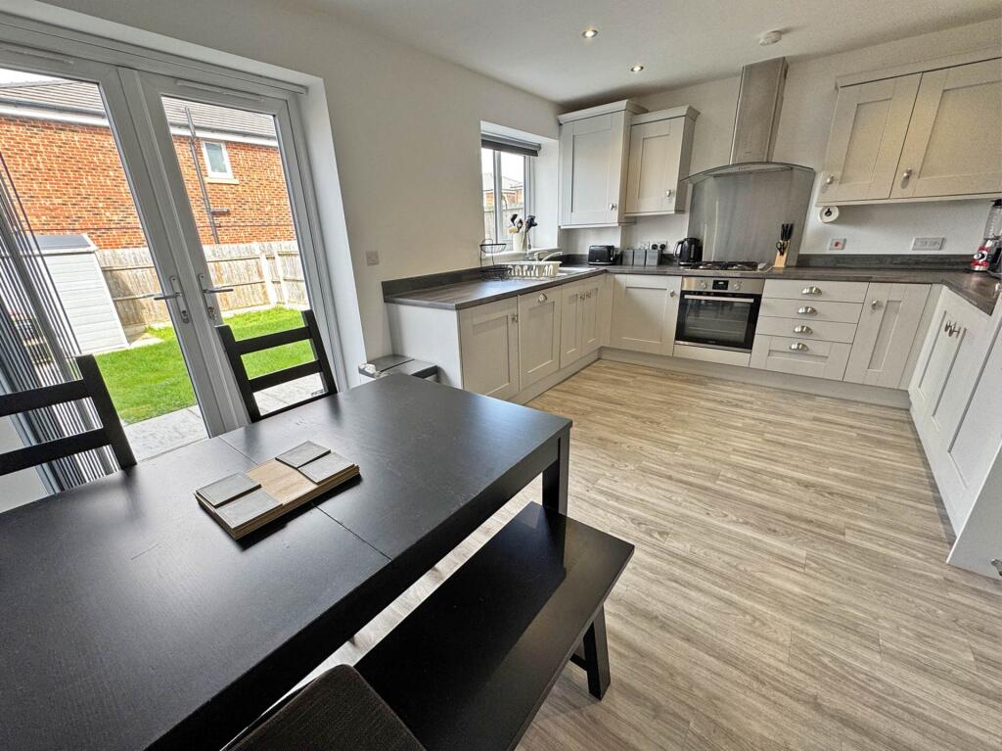
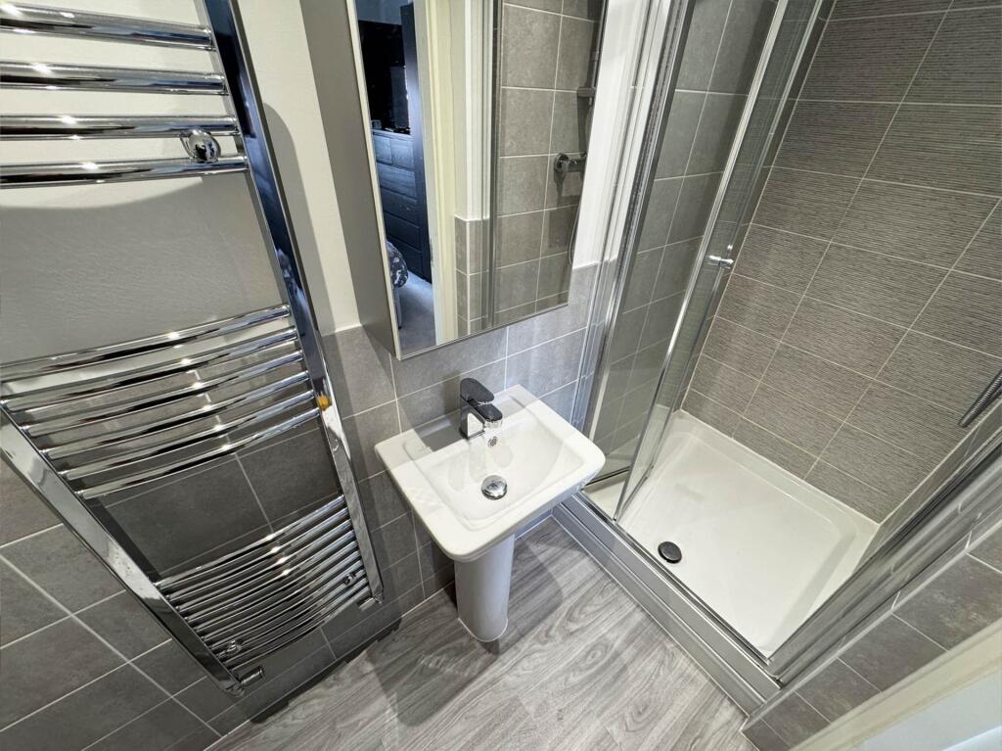
ValuationOvervalued
| Sold Prices | £88.5K - £415K |
| Sold Prices/m² | £1.3K/m² - £4.2K/m² |
| |
Square Metres | ~93 m² |
| Price/m² | £2.8K/m² |
Value Estimate | £201,687£201,687 |
Cashflows
Cash In | |
Purchase Finance | MortgageMortgage |
Deposit (25%) | £65,000£65,000 |
Stamp Duty & Legal Fees | £17,200£17,200 |
Total Cash In | £82,200£82,200 |
| |
Cash Out | |
Rent Range | £895 - £1,300£895 - £1,300 |
Rent Estimate | £953 |
Running Costs/mo | £1,023£1,023 |
Cashflow/mo | £-70£-70 |
Cashflow/yr | £-841£-841 |
Gross Yield | 4%4% |
Local Sold Prices
50 sold prices from £88.5K to £415K, average is £180K. £1.3K/m² to £4.2K/m², average is £2.2K/m².
| Price | Date | Distance | Address | Price/m² | m² | Beds | Type | |
| £180K | 08/23 | 0.04 mi | 74, Radcliffe Street, Royton, Oldham, Greater Manchester OL2 6RB | £2,308 | 78 | 3 | Terraced House | |
| £88.5K | 04/23 | 0.08 mi | 45, Radcliffe Street, Royton, Oldham, Greater Manchester OL2 6QL | £1,341 | 66 | 3 | Semi-Detached House | |
| £154K | 02/21 | 0.13 mi | 57, Radcliffe Street, Royton, Oldham, Greater Manchester OL2 6RH | £1,901 | 81 | 3 | Semi-Detached House | |
| £128K | 11/20 | 0.14 mi | 148, Rochdale Road, Royton, Oldham, Greater Manchester OL2 6QF | £1,455 | 88 | 3 | Terraced House | |
| £100K | 12/23 | 0.14 mi | 144, Rochdale Road, Royton, Oldham, Greater Manchester OL2 6QF | - | - | 3 | Terraced House | |
| £155K | 10/21 | 0.14 mi | 29, Hillside Avenue, Royton, Oldham, Greater Manchester OL2 6RF | - | - | 3 | Semi-Detached House | |
| £215K | 06/23 | 0.18 mi | 4, Lowe Green, Royton, Oldham, Greater Manchester OL2 6RQ | - | - | 3 | Semi-Detached House | |
| £240K | 03/23 | 0.2 mi | 33, Park Lane, Royton, Oldham, Greater Manchester OL2 6RE | - | - | 3 | Detached House | |
| £112K | 11/20 | 0.21 mi | 23, Elmstone Drive, Royton, Oldham, Greater Manchester OL2 6DH | £1,778 | 63 | 3 | Terraced House | |
| £150K | 06/23 | 0.24 mi | 4, Hall Street, Royton, Oldham, Greater Manchester OL2 5PR | £1,609 | 93 | 3 | Terraced House | |
| £267K | 07/21 | 0.24 mi | 6, Ravenstonedale Drive, Royton, Oldham, Greater Manchester OL2 6NA | £3,000 | 89 | 3 | Detached House | |
| £155K | 03/23 | 0.25 mi | 1, Mill Street, Royton, Oldham, Greater Manchester OL2 5QW | £2,279 | 68 | 3 | Terraced House | |
| £325K | 11/22 | 0.25 mi | 2, Martindale Close, Royton, Oldham, Greater Manchester OL2 6PR | - | - | 3 | Detached House | |
| £305K | 09/22 | 0.25 mi | 88, Bleasdale Street, Royton, Oldham, Greater Manchester OL2 6RL | - | - | 3 | Detached House | |
| £180K | 01/21 | 0.25 mi | 52, Bleasdale Street, Royton, Oldham, Greater Manchester OL2 6RL | £2,308 | 78 | 3 | Semi-Detached House | |
| £199.9K | 01/21 | 0.25 mi | 84, Bleasdale Street, Royton, Oldham, Greater Manchester OL2 6RL | £3,225 | 62 | 3 | Semi-Detached House | |
| £116.5K | 03/23 | 0.25 mi | 86, Bleasdale Street, Royton, Oldham, Greater Manchester OL2 6RL | £1,820 | 64 | 3 | Semi-Detached House | |
| £125K | 12/20 | 0.26 mi | 17, Pickford Walk, Royton, Oldham, Greater Manchester OL2 6HB | - | - | 3 | Terraced House | |
| £235K | 12/20 | 0.26 mi | 6, Brotherdale Close, Royton, Oldham, Greater Manchester OL2 6NX | £2,611 | 90 | 3 | Detached House | |
| £230K | 04/21 | 0.27 mi | 41, The Fairways, Royton, Oldham, Greater Manchester OL2 6GD | £1,844 | 125 | 3 | Semi-Detached House | |
| £150K | 11/20 | 0.29 mi | 6, Roman Road, Royton, Oldham, Greater Manchester OL2 5PQ | £1,596 | 94 | 3 | Semi-Detached House | |
| £130K | 08/21 | 0.29 mi | 19, Dryclough Walk, Royton, Oldham, Greater Manchester OL2 6HD | - | - | 3 | Terraced House | |
| £262.5K | 09/23 | 0.29 mi | 3, Croasdale Close, Royton, Oldham, Greater Manchester OL2 6QE | £3,755 | 70 | 3 | Detached House | |
| £243K | 06/21 | 0.3 mi | 7, Littondale Close, Royton, Oldham, Greater Manchester OL2 6PN | - | - | 3 | Detached House | |
| £167K | 10/23 | 0.3 mi | 10, Percival Walk, Royton, Oldham, Greater Manchester OL2 6HE | - | - | 3 | Terraced House | |
| £165K | 01/24 | 0.31 mi | 14, Leyburn Avenue, Royton, Oldham, Greater Manchester OL2 5RN | £1,737 | 95 | 3 | Terraced House | |
| £200K | 11/23 | 0.32 mi | 2, Turf Close, Royton, Oldham, Greater Manchester OL2 6BZ | £2,640 | 76 | 3 | Terraced House | |
| £160K | 10/23 | 0.32 mi | 35, Turf Close, Royton, Oldham, Greater Manchester OL2 6BZ | - | - | 3 | Terraced House | |
| £289.9K | 12/22 | 0.32 mi | 1, Stonesdale Close, Royton, Oldham, Greater Manchester OL2 6PX | £4,202 | 69 | 3 | Detached House | |
| £135K | 11/23 | 0.33 mi | 105, Shaw Road, Royton, Oldham, Greater Manchester OL2 6HA | £1,985 | 68 | 3 | Semi-Detached House | |
| £199K | 08/23 | 0.35 mi | 198, Shaw Road, Royton, Oldham, Greater Manchester OL2 6EF | - | - | 3 | Terraced House | |
| £148K | 04/23 | 0.35 mi | 172, Shaw Road, Royton, Oldham, Greater Manchester OL2 6EF | - | - | 3 | Terraced House | |
| £212K | 06/21 | 0.35 mi | 29, Linkside Avenue, Royton, Oldham, Greater Manchester OL2 6YS | - | - | 3 | Semi-Detached House | |
| £245K | 08/21 | 0.35 mi | 57, Linkside Avenue, Royton, Oldham, Greater Manchester OL2 6YS | - | - | 3 | Semi-Detached House | |
| £415K | 06/21 | 0.35 mi | 17, Linkside Avenue, Royton, Oldham, Greater Manchester OL2 6YS | £4,235 | 98 | 3 | Detached House | |
| £180K | 02/23 | 0.36 mi | 17, Church Street, Royton, Oldham, Greater Manchester OL2 5LG | £2,169 | 83 | 3 | Terraced House | |
| £195K | 01/24 | 0.37 mi | 5, Rosebay Close, Royton, Oldham, Greater Manchester OL2 6WJ | £2,738 | 71 | 3 | Terraced House | |
| £265K | 05/21 | 0.37 mi | 13, Harewood Drive, Royton, Oldham, Greater Manchester OL2 5UA | £2,524 | 105 | 3 | Semi-Detached House | |
| £177.5K | 12/20 | 0.38 mi | 11, Wesley Street, Royton, Oldham, Greater Manchester OL2 6ES | £1,707 | 104 | 3 | Semi-Detached House | |
| £195K | 12/20 | 0.39 mi | 5, Bransdale Avenue, Royton, Oldham, Greater Manchester OL2 5TX | £2,407 | 81 | 3 | Semi-Detached House | |
| £162K | 11/20 | 0.39 mi | 8, Bransdale Avenue, Royton, Oldham, Greater Manchester OL2 5TX | £2,160 | 75 | 3 | Terraced House | |
| £261.5K | 07/23 | 0.4 mi | 15, Higher Turf Park, Royton, Oldham, Greater Manchester OL2 6ER | £3,326 | 79 | 3 | Semi-Detached House | |
| £178K | 04/23 | 0.41 mi | 263, Rochdale Road, Royton, Oldham, Greater Manchester OL2 5SX | £2,000 | 89 | 3 | Terraced House | |
| £160K | 05/21 | 0.41 mi | 299, Rochdale Road, Royton, Oldham, Greater Manchester OL2 5SX | £1,839 | 87 | 3 | Terraced House | |
| £184K | 10/21 | 0.41 mi | 27, Wetherby Drive, Royton, Oldham, Greater Manchester OL2 5SZ | - | - | 3 | Semi-Detached House | |
| £199K | 05/21 | 0.41 mi | 30, Alandale Drive, Royton, Oldham, Greater Manchester OL2 5TU | £2,341 | 85 | 3 | Terraced House | |
| £137K | 09/23 | 0.42 mi | 273, Turf Lane, Royton, Oldham, Greater Manchester OL2 6ET | £1,505 | 91 | 3 | Terraced House | |
| £193K | 02/21 | 0.42 mi | 279, Turf Lane, Royton, Oldham, Greater Manchester OL2 6ET | £2,032 | 95 | 3 | Terraced House | |
| £180K | 06/23 | 0.42 mi | 4, Westerdale Drive, Royton, Oldham, Greater Manchester OL2 5TY | - | - | 3 | Semi-Detached House | |
| £298.6K | 11/21 | 0.42 mi | 8, Manor Drive, Royton, Oldham, Greater Manchester OL2 6EZ | £4,206 | 71 | 3 | Detached House |
Local Rents
11 rents from £895/mo to £1.3K/mo, average is £1.1K/mo.
| Rent | Date | Distance | Address | Beds | Type | |
| £1,250 | 04/25 | 0.08 mi | - | 3 | Terraced House | |
| £1,150 | 04/25 | 0.1 mi | - | 3 | Semi-Detached House | |
| £895 | 06/24 | 0.23 mi | Chapel Lane, Royton, Oldham | 3 | Terraced House | |
| £1,050 | 12/24 | 0.35 mi | - | 3 | Terraced House | |
| £1,100 | 01/25 | 0.35 mi | - | 3 | Terraced House | |
| £950 | 06/24 | 0.35 mi | Shaw Road, Royton, Oldham, Greater Manchester, OL2 | 3 | Terraced House | |
| £975 | 06/24 | 0.37 mi | Dogford Road, Royton | 3 | Flat | |
| £1,100 | 12/24 | 0.4 mi | Church Street, Royton | 3 | Semi-Detached House | |
| £1,000 | 12/24 | 0.41 mi | The Co Operative, 151 Middleton Road | 3 | Flat | |
| £1,100 | 06/24 | 0.45 mi | Rochdale Road, Royton, Oldham, Greater Manchester, OL2 | 3 | Flat | |
| £1,300 | 06/24 | 0.52 mi | Denbydale Way, Royton, Oldham, Greater Manchester, OL2 | 3 | Detached House |
Local Area Statistics
Population in OL2 | 42,19342,193 |
Population in Oldham | 182,174182,174 |
Town centre distance | 1.44 miles away1.44 miles away |
Nearest school | 0.20 miles away0.20 miles away |
Nearest train station | 1.42 miles away1.42 miles away |
| |
Rental growth (12m) | +15%+15% |
Sales demand | Balanced marketBalanced market |
Capital growth (5yrs) | +41%+41% |
Property History
Listed for £260,000
March 29, 2025
Floor Plans
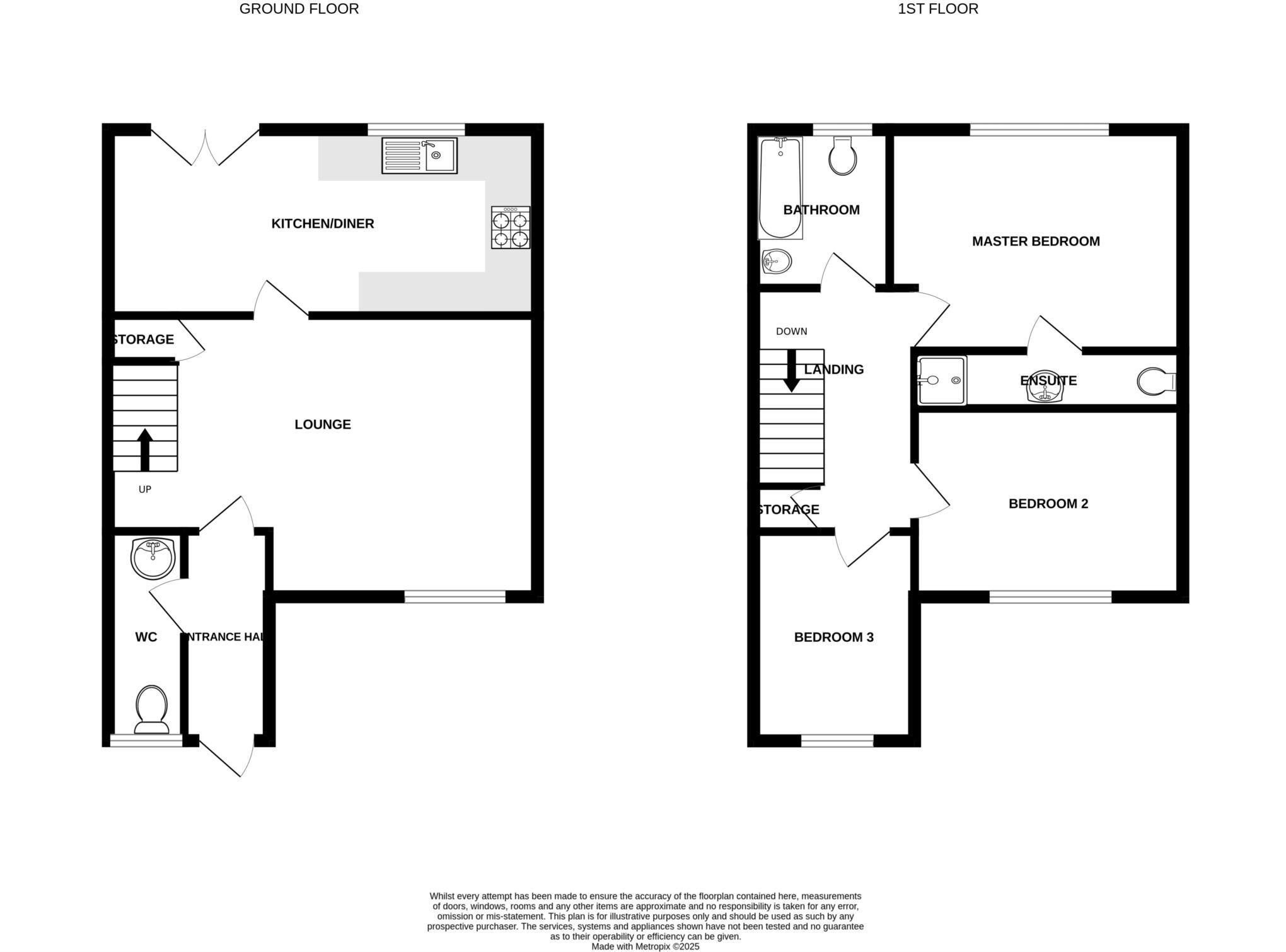
Description
- 3 Bedrooms +
- Off Street Parking +
- Allocated Parking +
- Kitchen/Diner +
- Downstairs W.C +
- En Suite +
- Sought After Location +
- Close to Town Centre +
- Close to Transport Links +
- Tastefully Presented Throughout +
Habitat are excited to bring to market this well presented three double bedroom family home in a SOUGHT AFTER AREA OF ROYTON, superbly located close to excellent local amenities, Royton leisure centre, schools and parks
This lovely family home has been owed by the same vendor since it was built in 2020.
In brief, the property comprises: an entrance hallway leading to a ground floor WC with wash basin and toilet. A SPACIOUS FRONT FACING LOUNGE with stairs to the first floor. At the rear, a MODERN KITCHEN/DINER featuring stylish grey wall and base units, INTERGRATED OVEN, HOB AND EXTRACTOR FAN. The kitchen provides space for a dining table, with PATIO DOORS leading directly to the rear garden, filling the space with natural light.
On the first floor, you will find THREE DOUBLE BEDROOMS. The master bedroom benefits from an EN SUITE featuring a walk in shower, wash basin and toilet. The stylish FAMILY BATHROOM includes a bath with an overhead electric shower, wash basin, and toilet.
Externally, this property offers PARKING FOR FOUR CARS, with a driveway for two cars at the front and allocated parking for two cars at the rear. At the back, you`ll find an ENCLOSED GARDEN with a well maintained lawn and flagstone paving.
Viewings highly recommended for this family home.
EPC - B
Entrance - 2.2m (7'3") x 1.2m (3'11")
At the front of the property, providing access to the WC and lounge.
WC - 2m (6'7") x 1m (3'3")
A ground floor WC, featuring a wash basin and toilet, accessible via the entrance hallway.
Lounge - 4.8m (15'9") x 4.8m (15'9")
A spacious front facing lounge with stairs leading to the first floor, access to the kitchen, and a useful under stair storage cupboard.
Kitchen/Diner - 4.8m (15'9") x 3.4m (11'2")
A modern kitchen/diner featuring stylish grey wall and base units, an integrated oven, hob, and extractor fan. With ample space for a dining table, patio doors open directly to the garden, filling the room with natural light.
Master Bedroom - 3.6m (11'10") x 3.2m (10'6")
A well proportioned double bedroom at the rear of the property, complete with an en-suite.
En Suite - 2.5m (8'2") x 1m (3'3")
A stylish en-suite, accessed from the master bedroom, featuring a walk in shower, wash basin, and toilet. Partly tiled and finished with laminate flooring.
Bedroom Two - 3.6m (11'10") x 2.6m (8'6")
A front facing double bedroom with ample space for a bed and various storage options.
Bedroom Three - 3.05m (10'0") x 2.3m (7'7")
A double bedroom at the front of the property, providing room for a bed and storage solutions.
Bathroom - 2.4m (7'10") x 1.5m (4'11")
A modern three piece family bathroom comprising a bath with an overhead electric shower, a wash basin, and a toilet, complemented by partly tiled walls.
External
At the front of the property, a driveway offers off road parking for two cars, alongside a well maintained lawn.
At the rear, you`ll find an enclosed garden with a lawn and flagstone paving
Additionally, at the rear of the property, there is allocated parking for two more cars.
Viewings
Viewings strictly by appointment with the agent.
Council Tax Band
Council Tax Band - B
Tenure
Leasehold, details to be confirmed by the solicitor.
992 years remaining.
Heating, Glazing, Security
Gas central heating and double glazing.
Services
All main services are installed.
No checks have been made of any services (water, electricity, gas and drainage) heating appliances or any other electrical or mechanical equipment in this property.
Disclaimer
Habitat Oldham themselves and the vendors/lessors of this property give notice that these particulars have been prepared in good faith having regard to the property misdescriptions act (1991). Measurements are intended for descriptive purposes only and are believed to be correct but any intending purchasers should not rely on them as statements or representations of fact. Any intending purchaser must satisfy themselves by inspection or otherwise as to the information provided and condition of the property and no warranty is given by the vendor, their agents or any other person in their employment. The property is offered subject to contract and still being available at the time of enquiry and no responsibility can be accepted for any loss or expenses incurred in viewing.
Notice
Please note we have not tested any apparatus, fixtures, fittings, or services. Interested parties must undertake their own investigation into the working order of these items. All measurements are approximate and photographs provided for guidance only.
Similar Properties
Like this property? Maybe you'll like these ones close by too.
