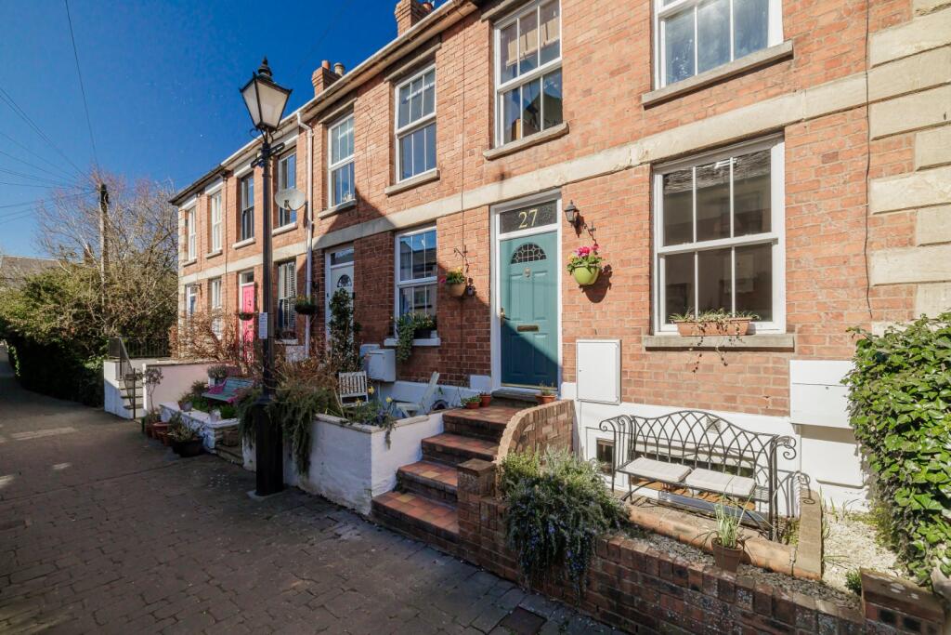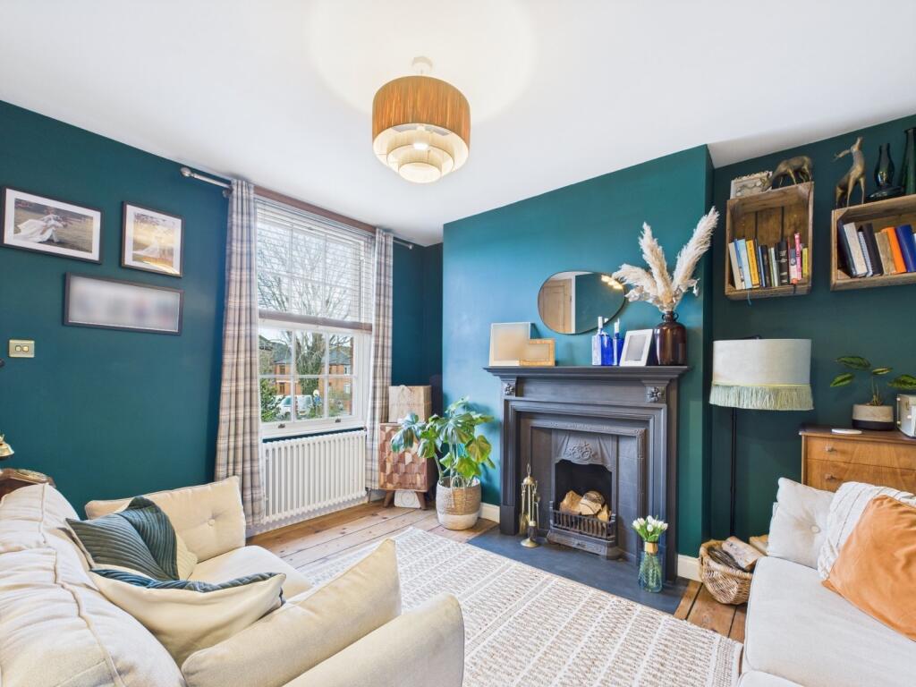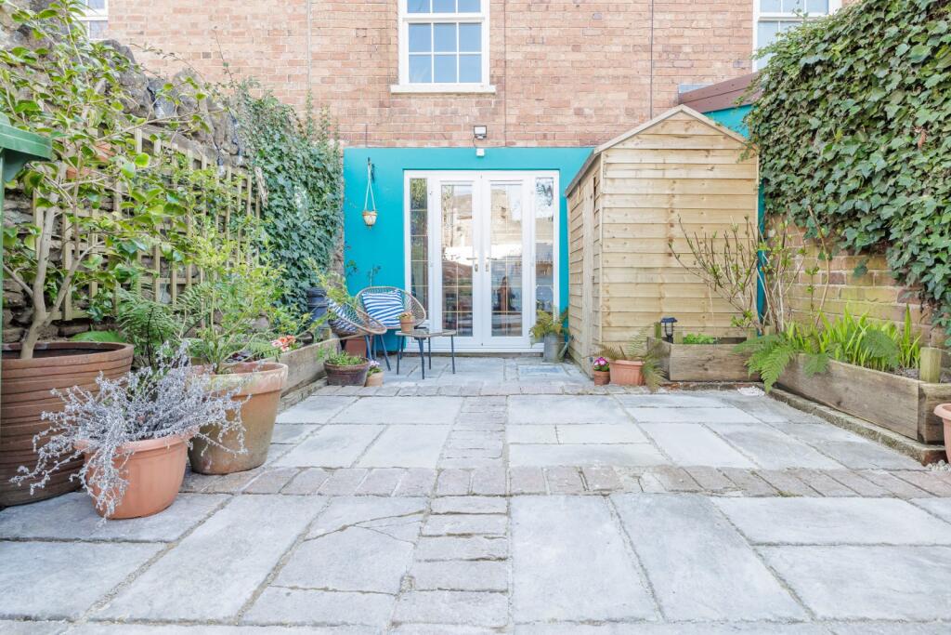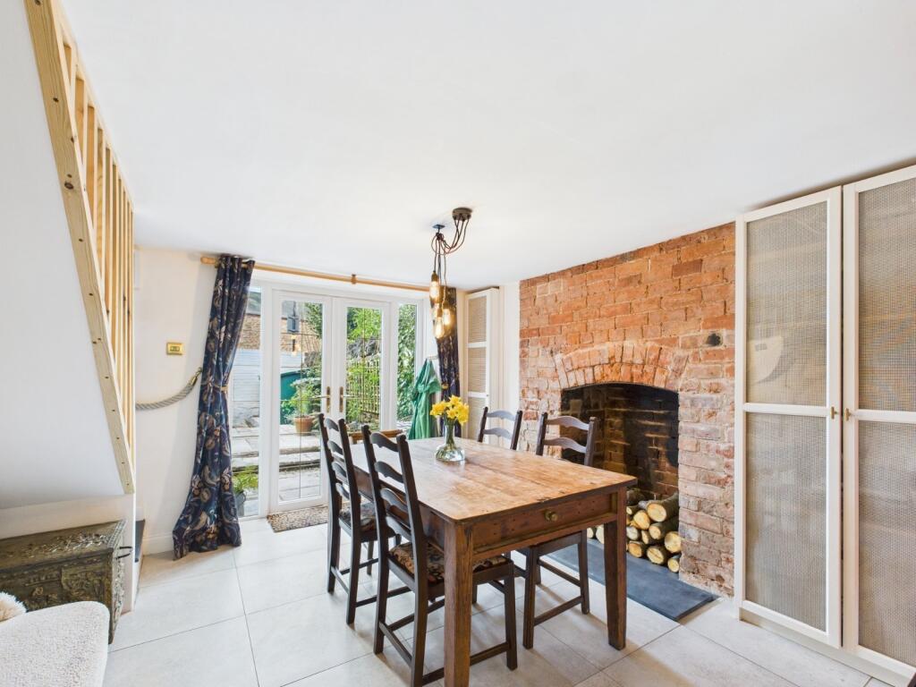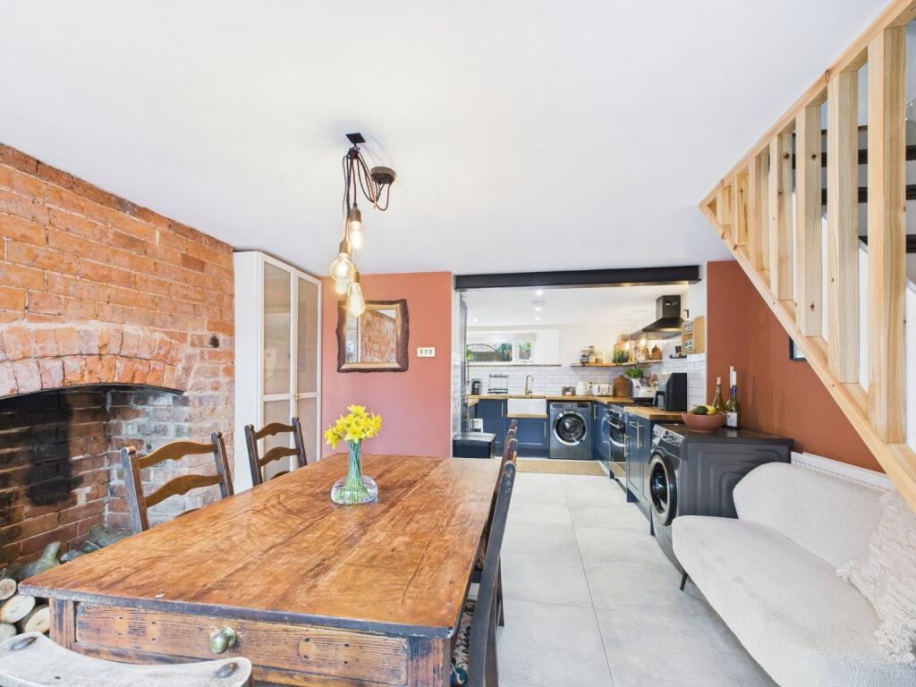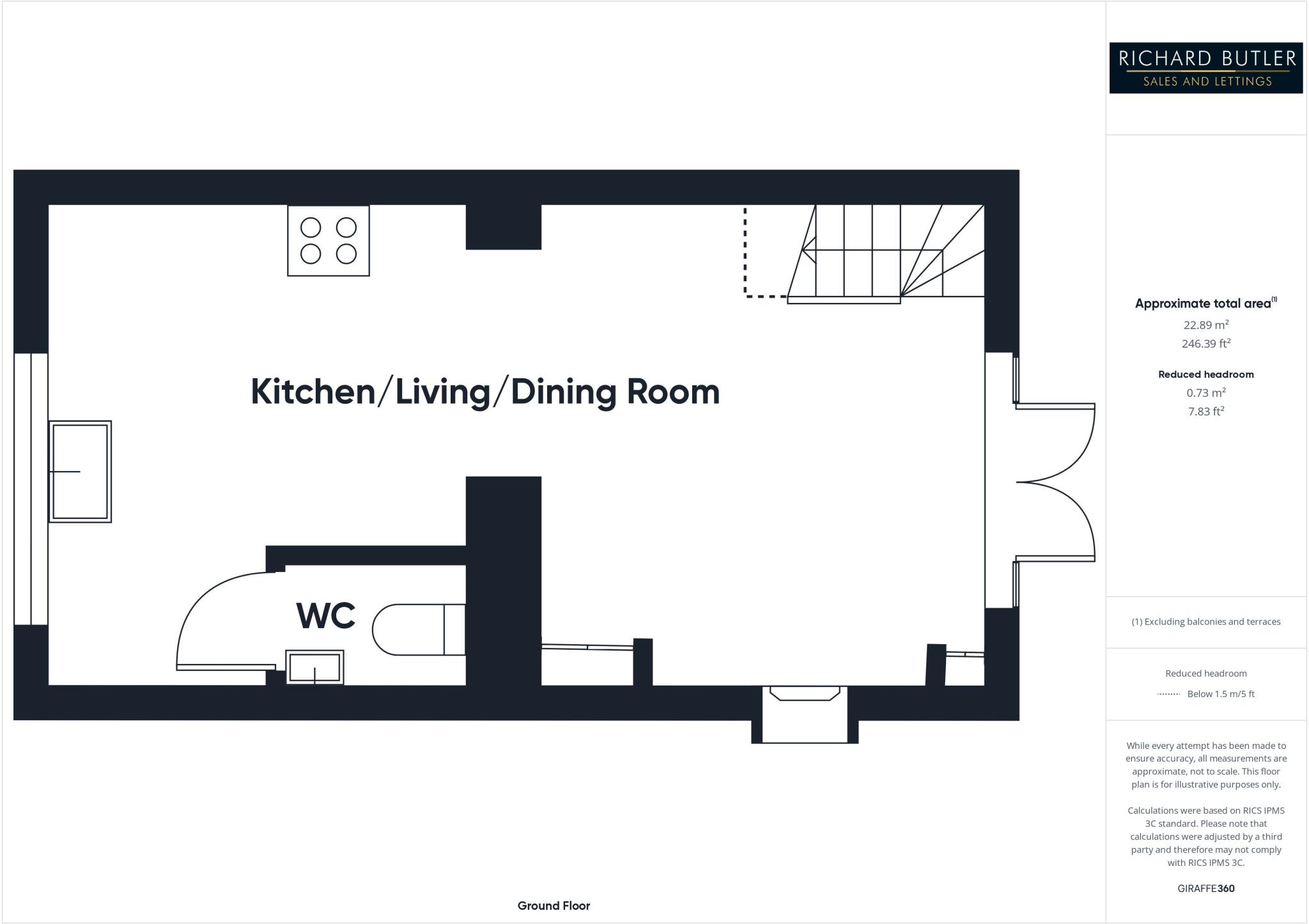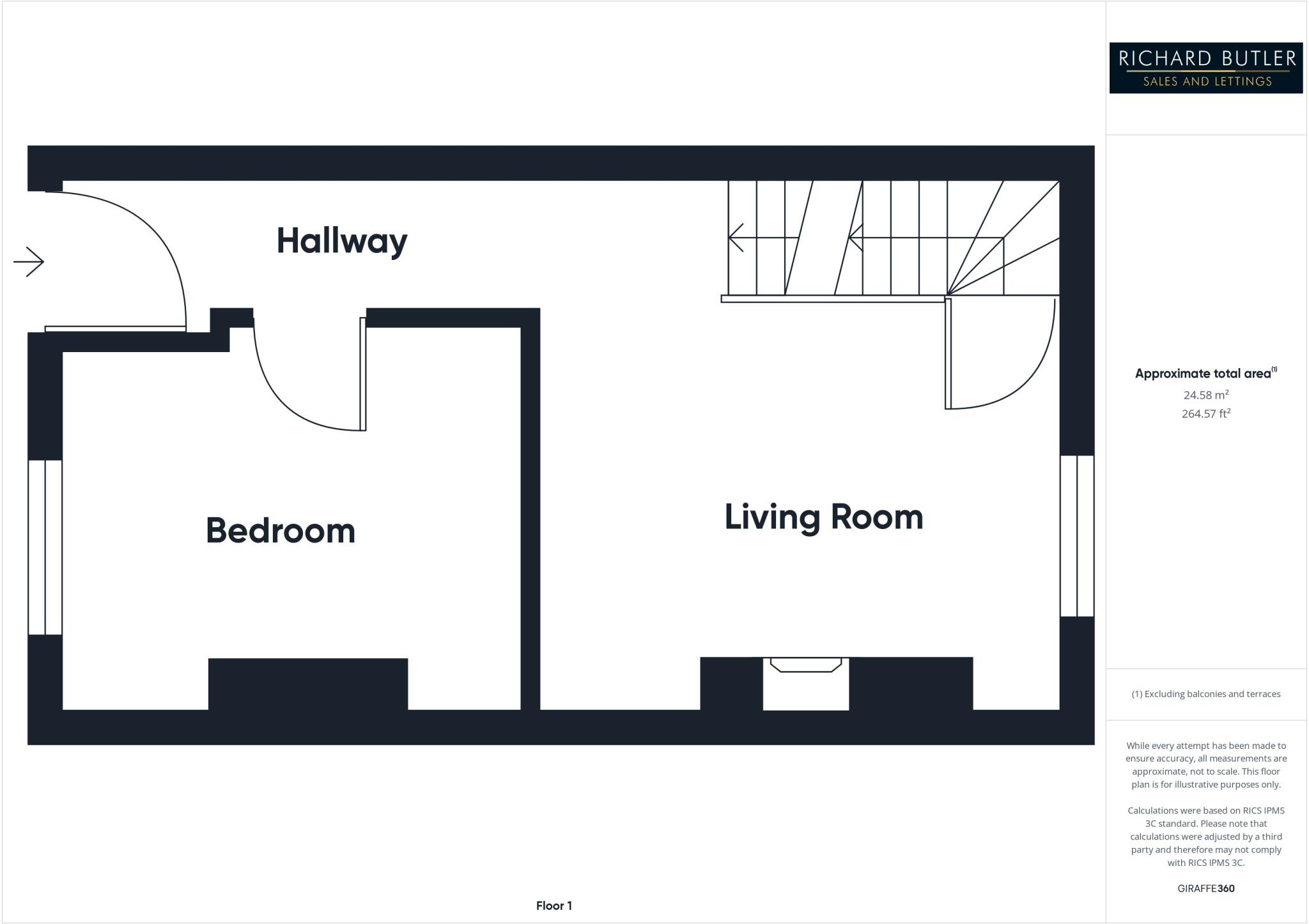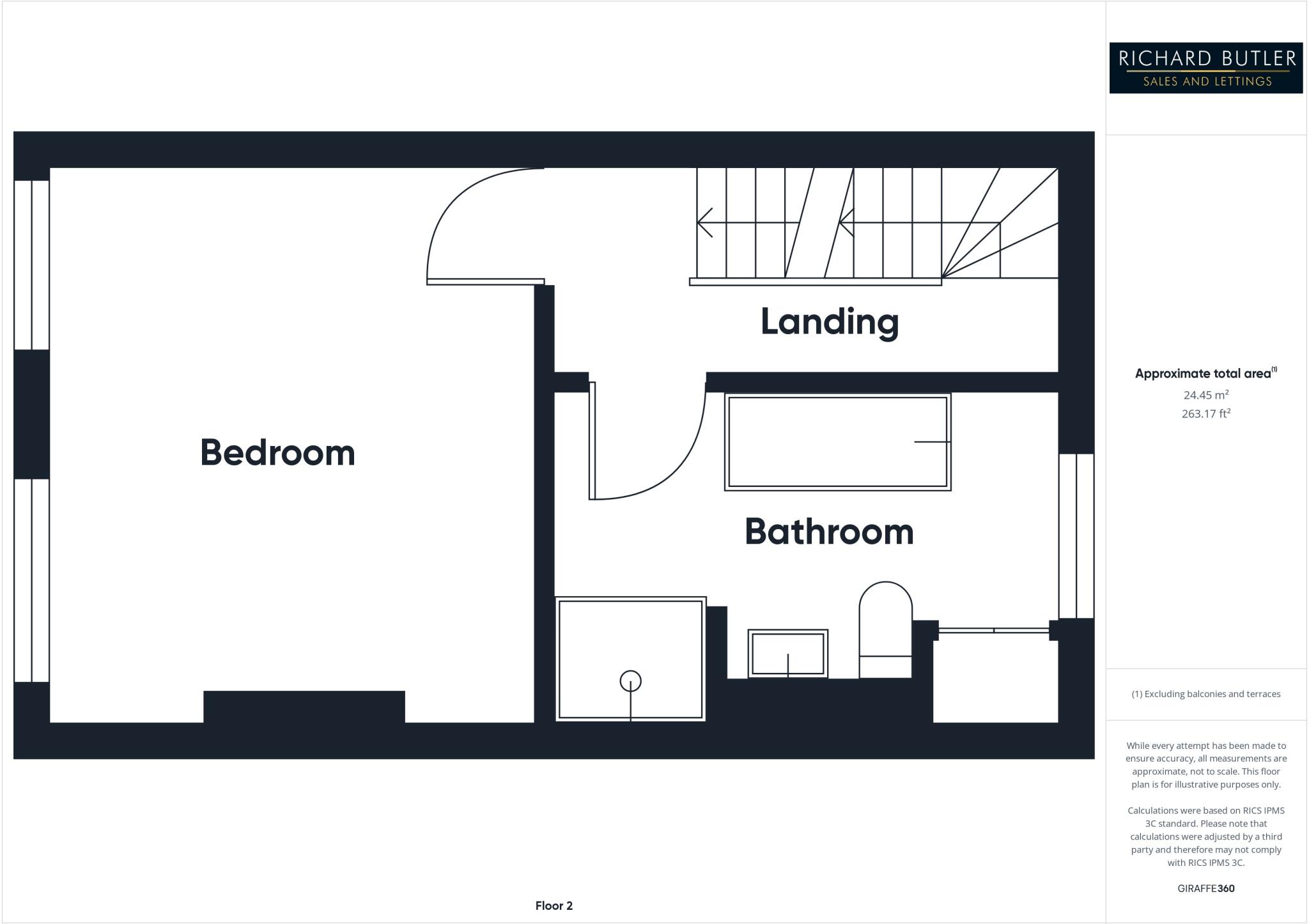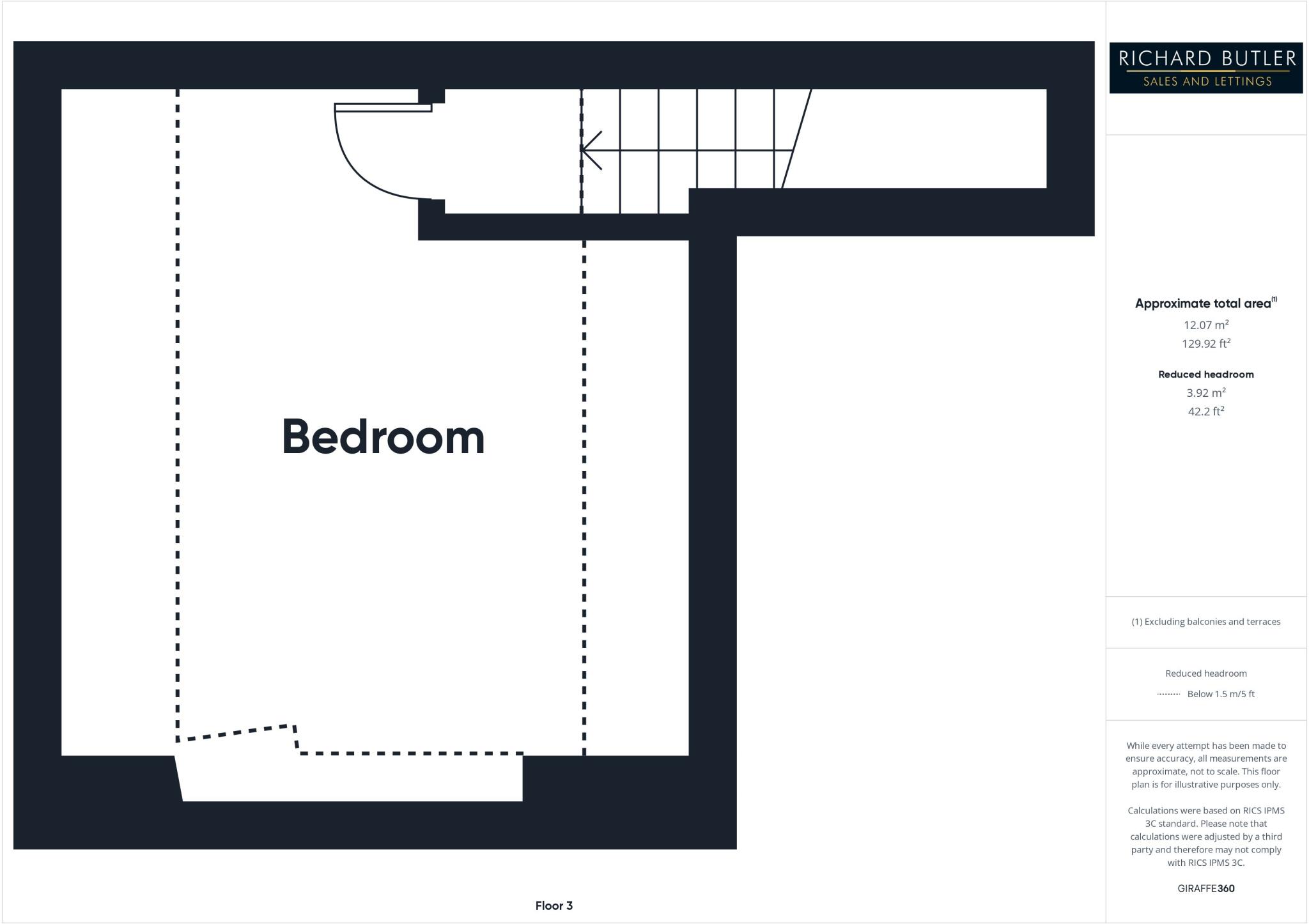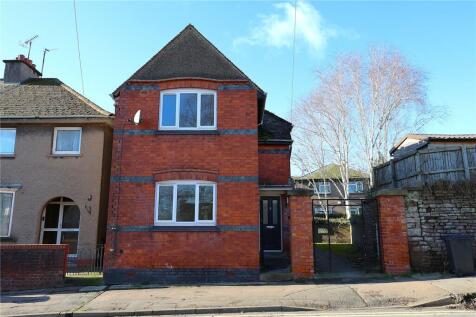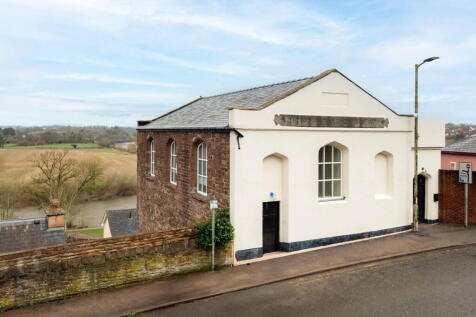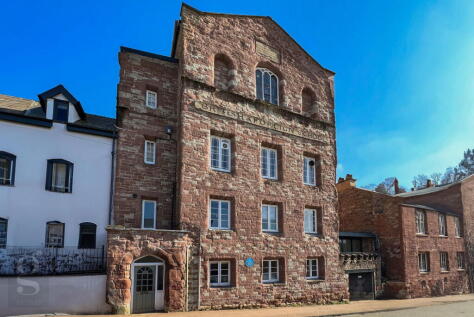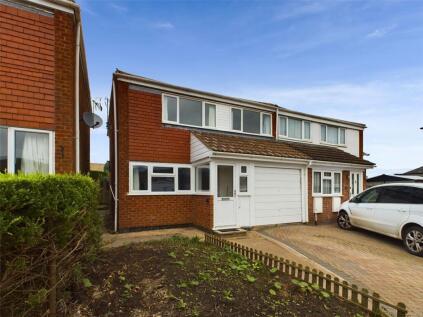- Characterful period property with exposed pine flooring, sash windows, and original fireplace. +
- Flexible layout with up to three bedrooms or additional living spaces +
- Light filled interiors, south facing front aspect with large sash windows +
- Spacious sitting room with period fireplace and views to the rear +
- Stylish kitchen/dining space featuring oak block worktops, Belfast sink, integrated appliances, and direct garden access +
- Tasteful family bathroom with a walk in shower, bath. +
- Low maintenance rear garden with multiple seating areas, and gated rear access +
- Highly sought after location on a charming, community spirited lane +
- Virtually back to brick renovation including all new electrics and central heating boiler +
- EPC Rating: D +
Nestled in a picturesque lane in Ross Town Centre, this beautifully presented flexible three bedroom, period home blends historic charm with modern convenience. With versatile living spaces, stunning original features, and a delightful low maintenance garden.
Located in a pleasant cobbled pedestrian street in the heart of Ross-on-Wye town centre in the heart of the picturesque market town of Ross-on-Wye, this property offers a perfect blend of modern living and historical charm. Ross-on-Wye, a town with a rich history dating back to the 18th century, continues to attract visitors who come to enjoy the scenic Wye Valley and its beautiful surrounding countryside. The town provides a wide range of shopping, social, and sporting facilities, ensuring convenience and entertainment for residents.
Additionally, the property benefits from excellent transport links, with the centres of Hereford, Gloucester, and Cheltenham within easy commuting distance. Major cities such as Birmingham, Bristol, and Cardiff are all approximately an hour’s drive away, making this an ideal location for those seeking both tranquillity and accessibility.
Entrance:
Accessed via a set of quarry-tiled steps from a peaceful cobbled lane.
Reception Hall:
Featuring exposed stripped and stained pine flooring, high ceilings, and coat hanging space.
Bedroom / Study: (10'11" x 8'9" / 3.33m x 2.67m)
A bright room with a large double-glazed sash window to the front, allowing ample natural light. Exposed floorboards. Radiator.
Sitting Room: (12'9" x 12'5" / 3.89m x 3.78m)
Beautifully decorated with a period fireplace and decorative surround. Large sash window to the rear. Pine door with staircase leading to the first floor and another staircase descending to:
Open Plan Living / Kitchen / Dining:
Dining Area (11'11" x 11'3" / 3.63m x 3.43m)
Double doors open to the rear courtyard. Built-in storage. Exposed stone fireplace. Attractive tiled flooring.
Kitchen: (10'10" x 8'2" / 3.3m x 2.5m)
Stylishly fitted with oak block worktops, a Belfast sink, tiled surrounds, and a range of base / wall units. Built-in dishwasher, space for washing machine, and range-style cooker. Door to:
Downstairs WC:
Beautifully appointed with a WC, vanity unit with wash basin, tiled splashbacks, and wall lighting.
First Floor:
Main Bedroom (12'11" x 11'4" / 3.94m x 3.45m)
Bright and spacious with two south-facing sash windows.
Family Bathroom:
Well-fitted with a walk-in shower, panelled bath with mixer tap, WC, and vanity unit with granite-effect worktop. Chrome towel rail, modern radiators, and a sash window to the rear. Cupboard housing gas combination boiler.
Second Floor:
Bedroom (10'7" x 9'1" / 3.23m x 2.77m)
A light-filled room with a Velux window to the rear. Five recessed storage cupboards with glazed display tops. Painted pine flooring. Radiator.
Outside:
The front of the property is access via an attractive cobbled lane leading to a raised seating area enjoying the south facing aspect. The rear of the property is entered via a pedestrian gate leading into a low maintenance flagstone courtyard.
Verified Material Information
Council tax band: B
Tenure: Freehold
Electricity supply: Mains electricity
Water supply: Mains water supply
Sewerage: Mains
Heating: Gas Central heating
Heating features: Double glazing and Open fire
Broadband: FTTP (Fibre to the Premises)
Mobile coverage: O2 - Good, Vodafone - Great, Three - Great, EE - Good
Parking: On Street Permit Parking
Restrictions - Conservation Area: Within Ross-on-Wye Conservation Area
Energy Performance rating: D
For the complete Verified Information on this property please either scan the QR Code on the system or contact the office.
Directions:
From the office proceed left and take the next left into Henry Street, turn left into Crofts Lane and the property will be found approximately 50 yards on the right hand side.
