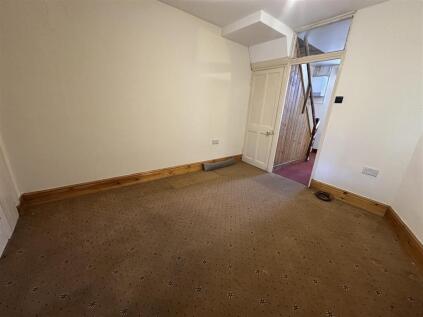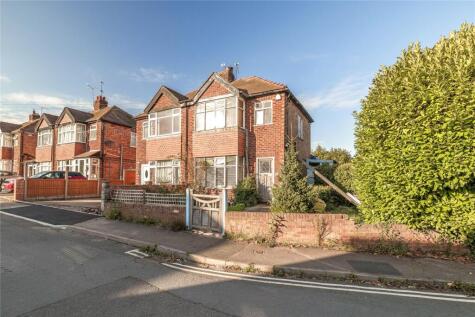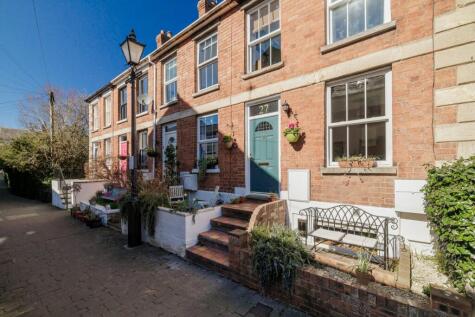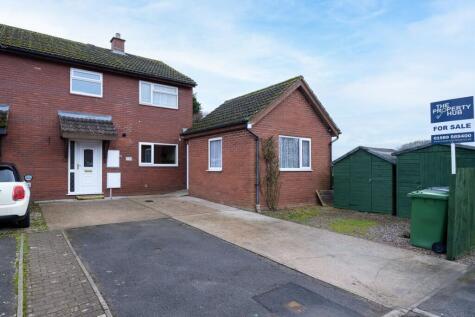3 Bed Semi-Detached House, Refurb/BRRR, Ross-on-Wye, HR9 5LW, £220,000
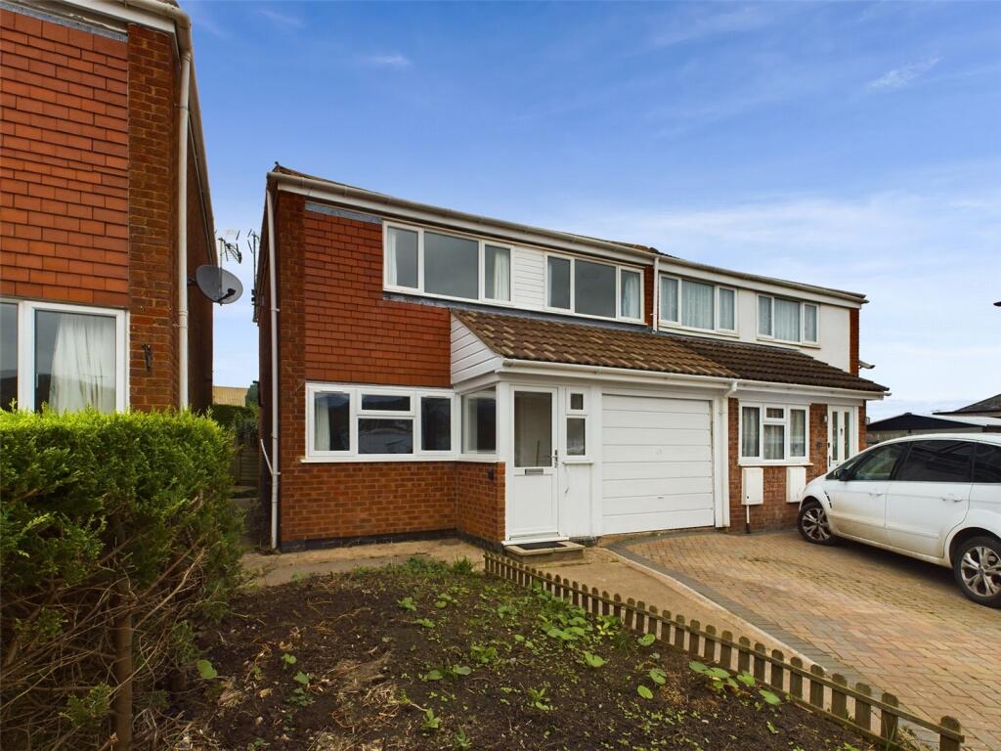
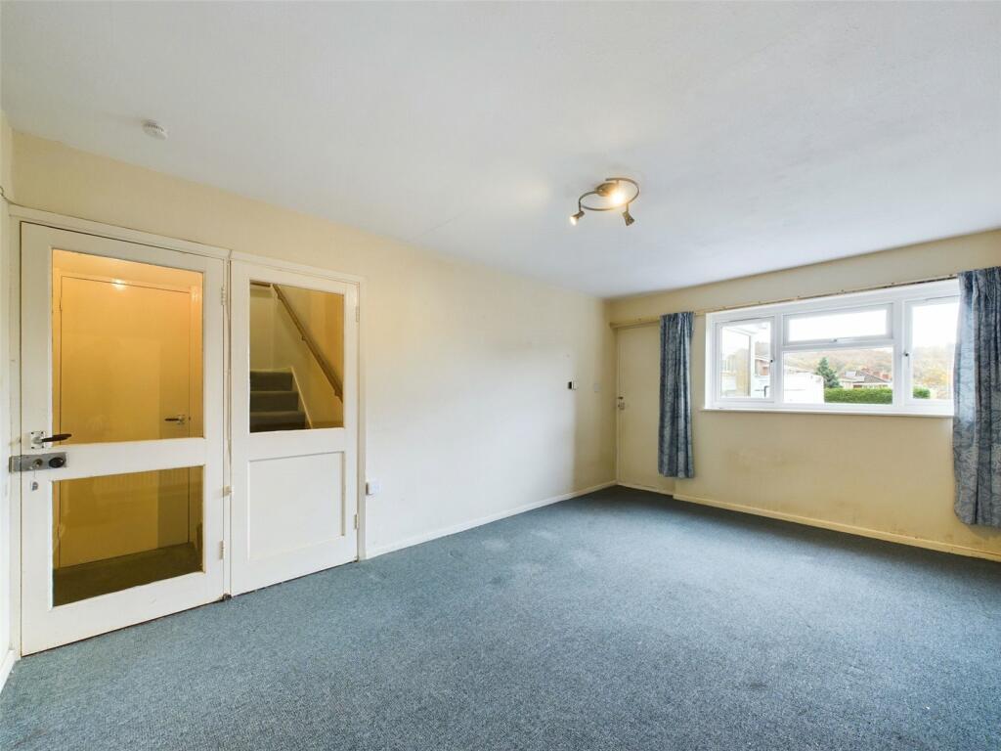
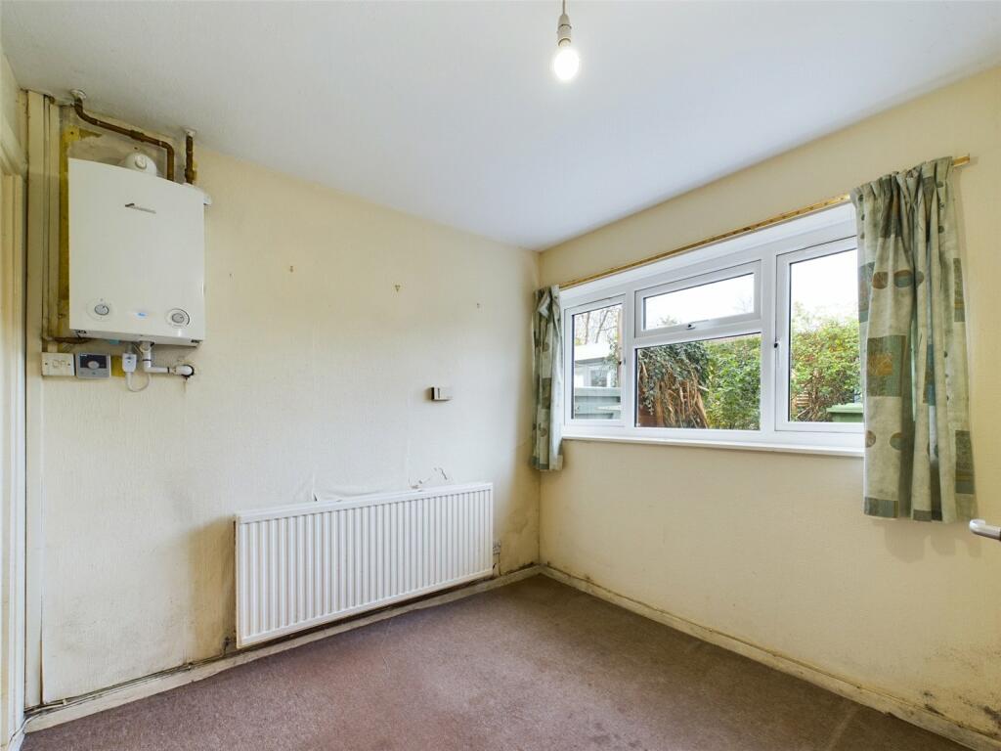
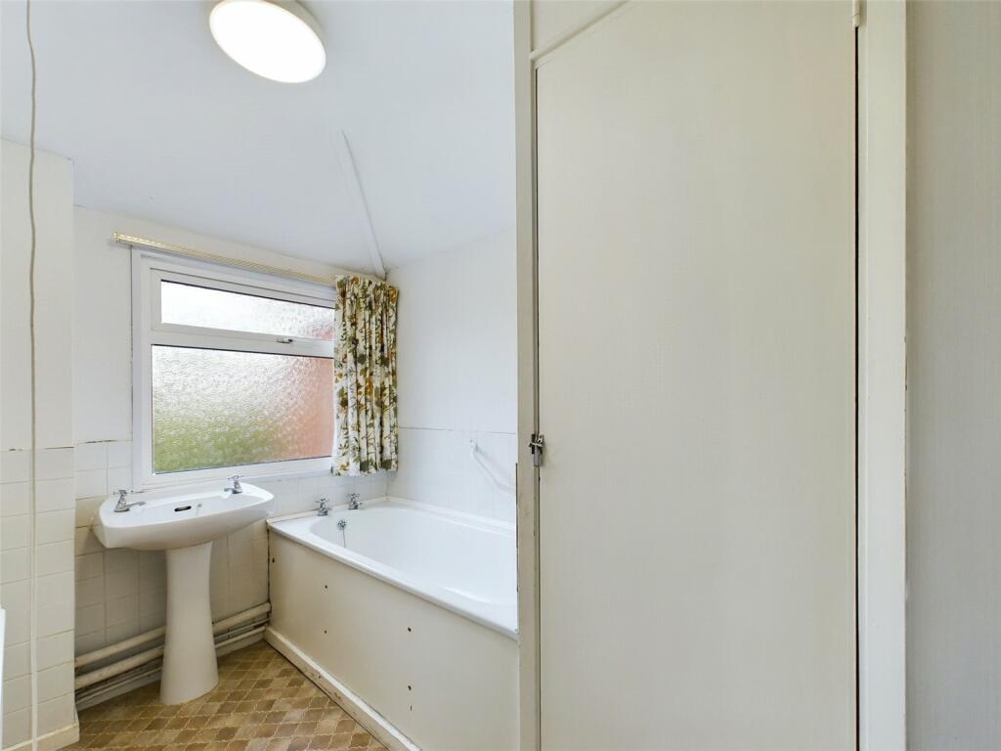
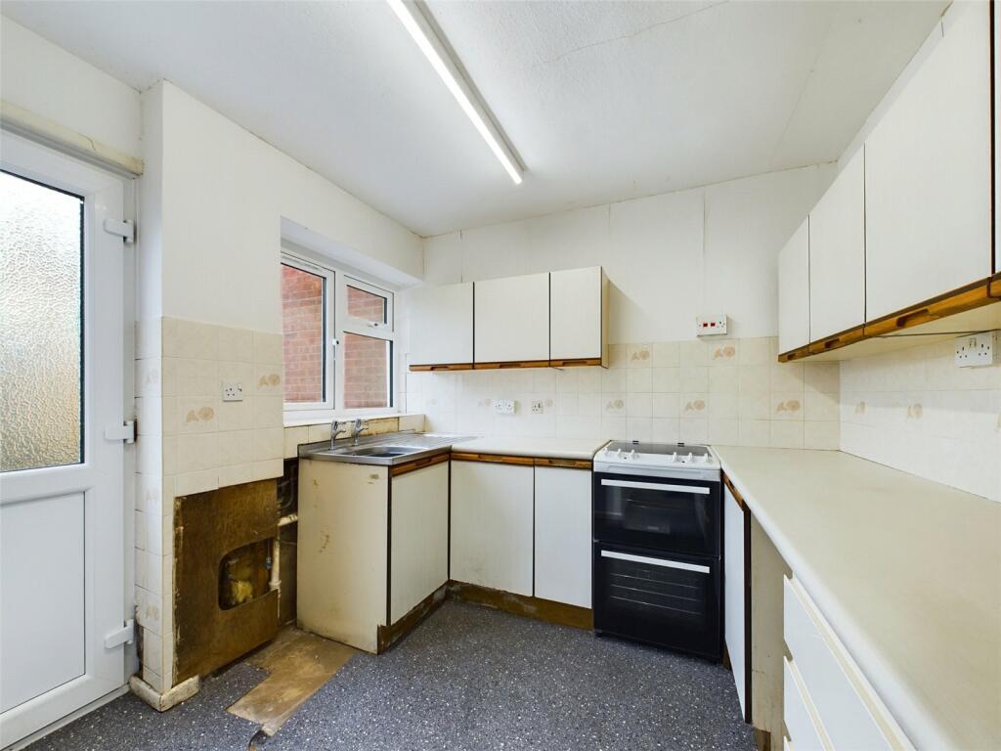
ValuationUndervalued
| Sold Prices | £160K - £475K |
| Sold Prices/m² | £2K/m² - £7.1K/m² |
| |
Square Metres | ~93 m² |
| Price/m² | £2.4K/m² |
Value Estimate | £255,000 |
| BMV | 2% |
| |
End Value (After Refurb) | £282,874 |
Uplift in Value | +13% |
Investment Opportunity
Cash In | |
Purchase Finance | Bridging Loan |
Deposit (25%) | £55,000 |
Stamp Duty & Legal Fees | £8,700 |
Refurb Costs | £37,686 |
Bridging Loan Interest | £5,775 |
Total Cash In | £108,911 |
| |
Cash Out | |
Monetisation | FlipRefinance & Rent |
Revaluation | £282,874 |
Mortgage (After Refinance) | £212,155 |
Mortgage LTV | 75% |
Cash Released | £47,155 |
Cash Left In | £61,755 |
Equity | £70,718 |
Rent Range | £421 - £3,500 |
Rent Estimate | £1,011 |
Running Costs/mo | £1,106 |
Cashflow/mo | £-95 |
Cashflow/yr | £-1,142 |
Gross Yield | 6% |
Local Sold Prices
22 sold prices from £160K to £475K, average is £278.5K. £2K/m² to £7.1K/m², average is £3.1K/m².
Local Rents
48 rents from £421/mo to £3.5K/mo, average is £850/mo.
Local Area Statistics
Population in hr9 | 20,936 |
Town centre distance | 0.63 miles away |
Nearest school | 0.50 miles away |
Nearest train station | 11.15 miles away |
| |
Rental growth (12m) | +61% |
Sales demand | Buyer's market |
Capital growth (5yrs) | +26% |
Property History
Price changed to £220,000
March 20, 2025
Listed for £250,000
October 11, 2024
Floor Plans
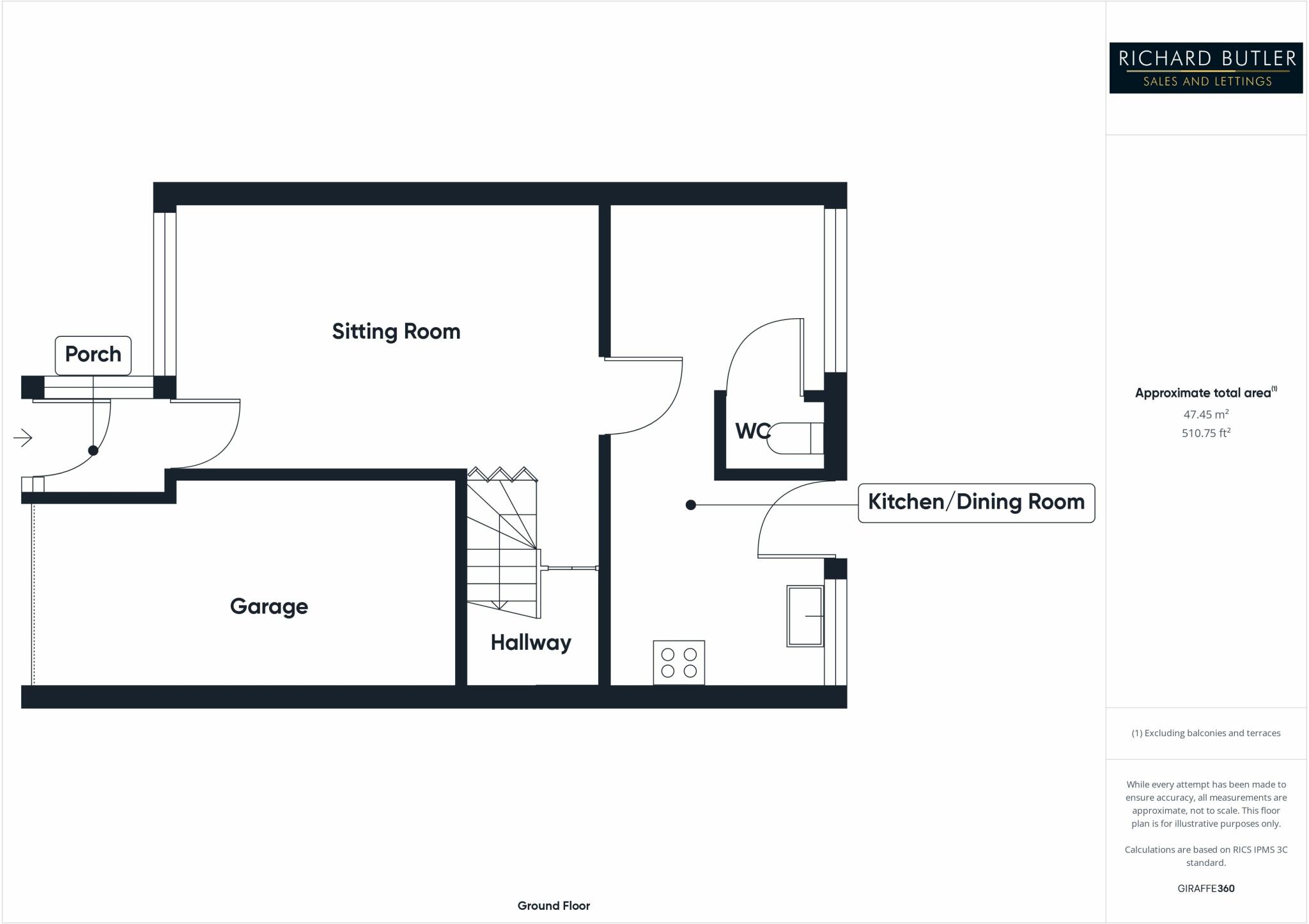
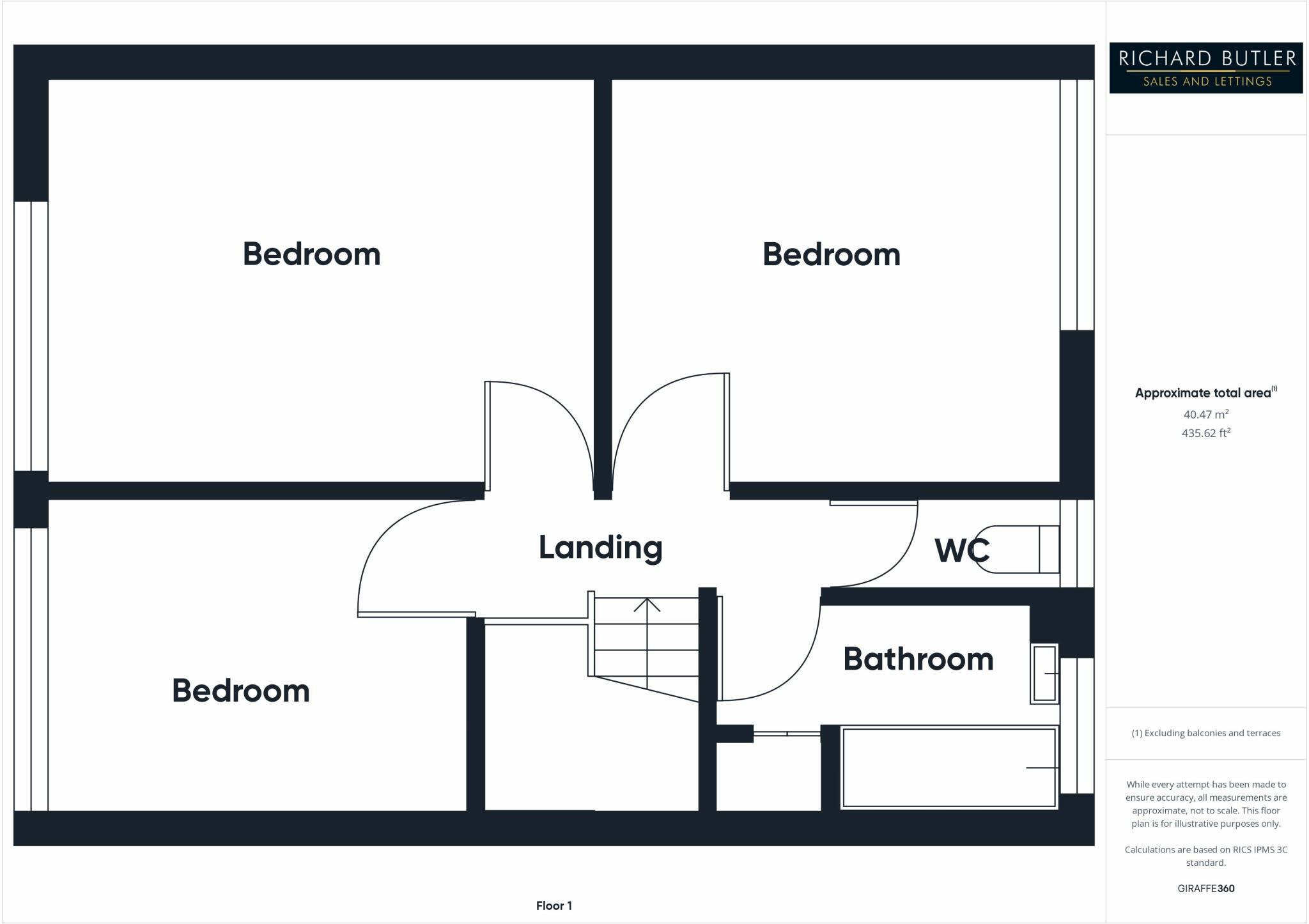
Description
Similar Properties
Like this property? Maybe you'll like these ones close by too.
2 Bed House, Refurb/BRRR, Ross-on-Wye, HR9 5LZ
£230,000
15 days ago • 68 m²
3 Bed House, Refurb/BRRR, Ross-on-Wye, HR9 5JN
£275,000
2 views • 6 months ago • 93 m²
3 Bed House, Refurb/BRRR, Ross-on-Wye, HR9 7AB
£310,000
16 days ago • 101 m²
3 Bed House, Refurb/BRRR, Ross-on-Wye, HR9 7NF
£260,000
9 views • 2 months ago • 124 m²
