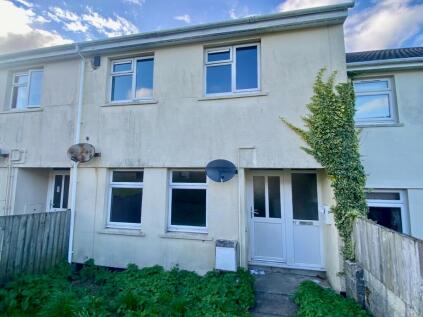4 Bed Terraced House, Refurb/BRRR, Camborne, TR14 9EL, £325,000
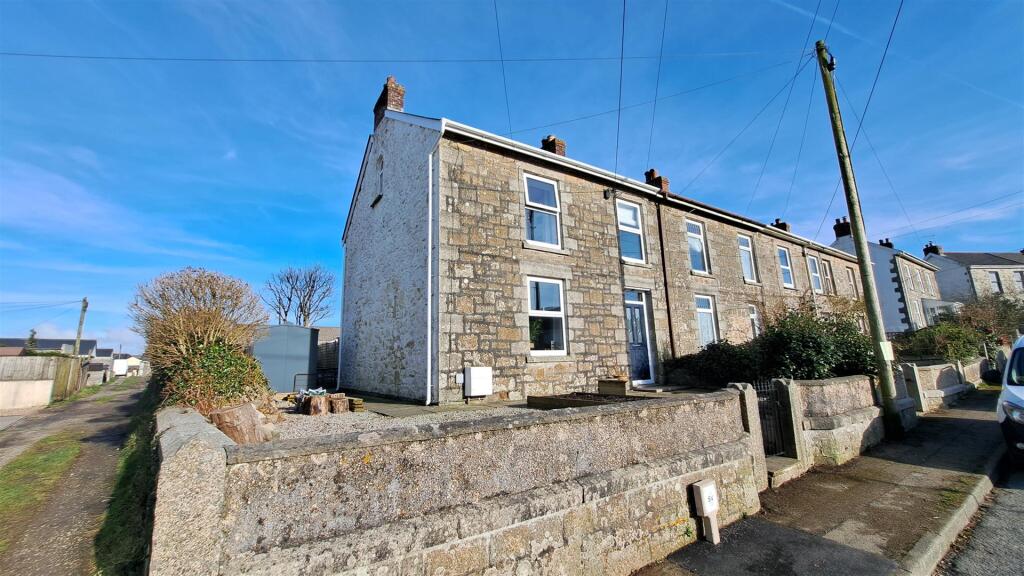
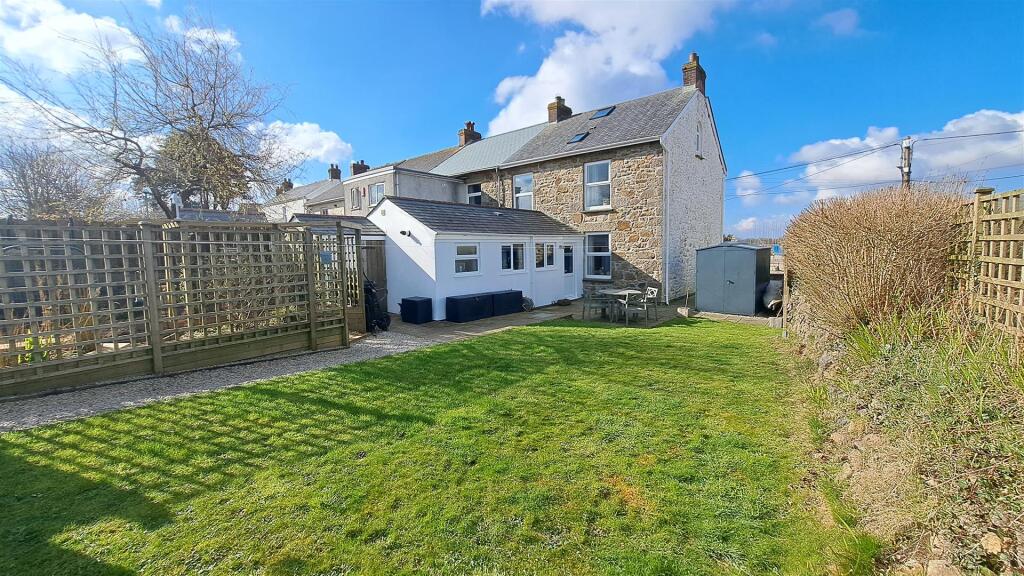
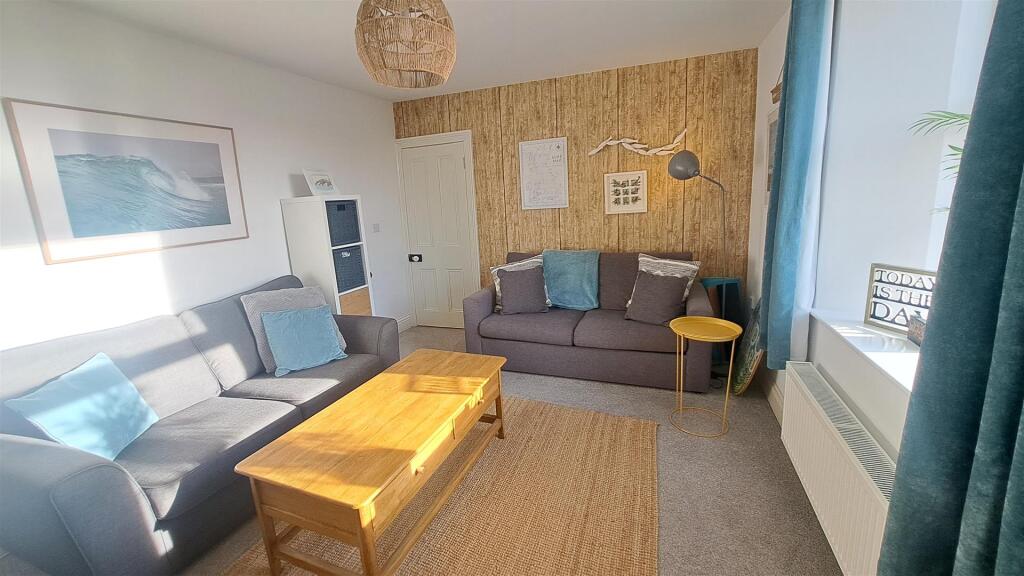
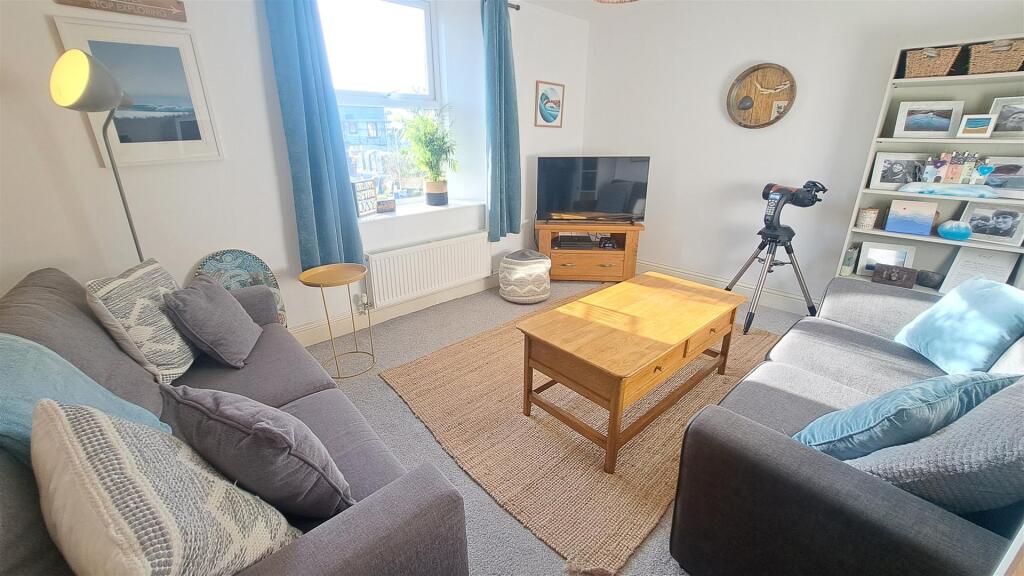
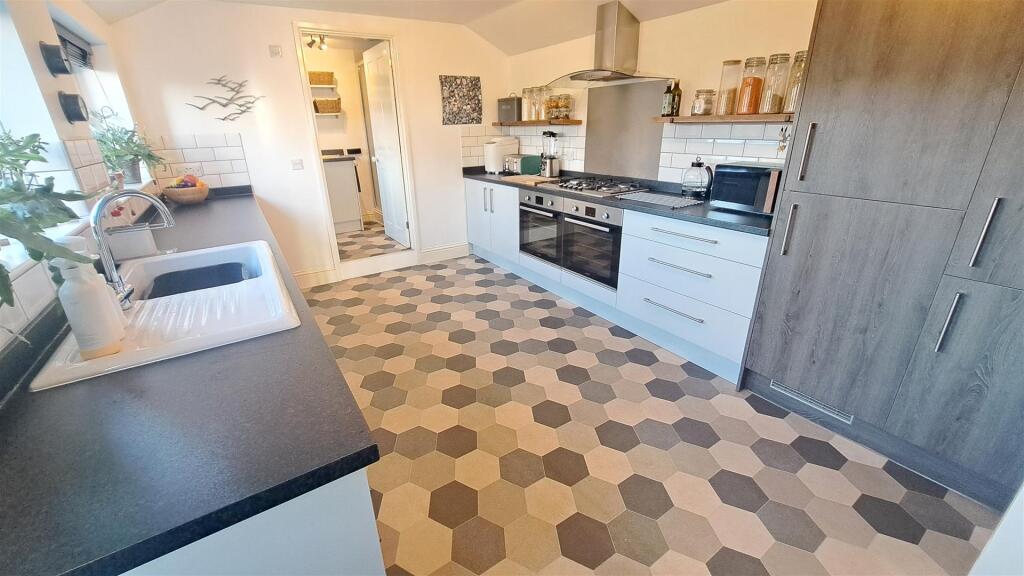
ValuationOvervalued
| Sold Prices | £145K - £510K |
| Sold Prices/m² | £1.3K/m² - £3.6K/m² |
| |
Square Metres | 118 m² |
| Price/m² | £2.8K/m² |
Value Estimate | £267,929£267,929 |
| |
End Value (After Refurb) | £313,609£313,609 |
Investment Opportunity
Cash In | |
Purchase Finance | Bridging LoanBridging Loan |
Deposit (25%) | £81,250£81,250 |
Stamp Duty & Legal Fees | £21,200£21,200 |
Refurb Costs | £51,535£51,535 |
Bridging Loan Interest | £8,531£8,531 |
Total Cash In | £164,266£164,266 |
| |
Cash Out | |
Monetisation | FlipRefinance & RentRefinance & Rent |
Revaluation | £313,609£313,609 |
Mortgage (After Refinance) | £235,207£235,207 |
Mortgage LTV | 75%75% |
Cash Left In | £164,266£164,266 |
Equity | £78,402£78,402 |
Rent Range | £650 - £1,495£650 - £1,495 |
Rent Estimate | £1,021 |
Running Costs/mo | £1,204£1,204 |
Cashflow/mo | £-183£-183 |
Cashflow/yr | £-2,199£-2,199 |
Gross Yield | 4%4% |
Local Sold Prices
44 sold prices from £145K to £510K, average is £303.5K. £1.3K/m² to £3.6K/m², average is £2.3K/m².
| Price | Date | Distance | Address | Price/m² | m² | Beds | Type | |
| £212K | 03/21 | 0.13 mi | 13, Pendarves Street, Troon, Camborne, Cornwall TR14 9EG | £2,753 | 77 | 4 | Terraced House | |
| £300K | 12/22 | 0.16 mi | 33, New Road, Troon, Camborne, Cornwall TR14 9ES | £2,804 | 107 | 4 | Terraced House | |
| £210K | 06/21 | 0.19 mi | 35, Fore Street, Troon, Camborne, Cornwall TR14 9EF | £2,414 | 87 | 4 | Terraced House | |
| £365K | 11/21 | 0.71 mi | 20, Newton Road, Troon, Camborne, Cornwall TR14 7SJ | £2,684 | 136 | 4 | Semi-Detached House | |
| £285K | 04/23 | 0.88 mi | 15, Pendarves Street, Beacon, Camborne, Cornwall TR14 7SQ | £2,336 | 122 | 4 | Terraced House | |
| £510K | 11/22 | 1 mi | 21, Fore Street, Beacon, Camborne, Cornwall TR14 7SD | £3,316 | 154 | 4 | Detached House | |
| £280K | 12/20 | 1.02 mi | 59, Mount Pleasure, Camborne, Cornwall TR14 7RR | £2,154 | 130 | 4 | Detached House | |
| £425K | 11/22 | 1.15 mi | 45, Mount Pleasant Close, Camborne, Cornwall TR14 7RZ | - | - | 4 | Detached House | |
| £475K | 09/23 | 1.15 mi | 55, Mount Pleasant Close, Camborne, Cornwall TR14 7RZ | £2,811 | 169 | 4 | Detached House | |
| £408K | 03/21 | 1.21 mi | Lowena, 4, Killivose Gardens, Camborne, Cornwall TR14 7RE | - | - | 4 | Detached House | |
| £408K | 02/21 | 1.21 mi | 3, Killivose Gardens, Camborne, Cornwall TR14 7RE | £2,814 | 145 | 4 | Detached House | |
| £330K | 12/22 | 1.21 mi | 56, Mount Pleasant Road, Camborne, Cornwall TR14 7RJ | £1,264 | 261 | 4 | Semi-Detached House | |
| £310.3K | 11/21 | 1.22 mi | 57, Mount Pleasant Road, Camborne, Cornwall TR14 7RJ | - | - | 4 | Semi-Detached House | |
| £342K | 06/23 | 1.26 mi | 15, Atlantic Terrace, Camborne, Cornwall TR14 7AW | - | - | 4 | Detached House | |
| £350K | 11/23 | 1.26 mi | Trelawan, Killivose Road, Camborne, Cornwall TR14 7RN | - | - | 4 | Detached House | |
| £318K | 04/21 | 1.38 mi | 2, Hen Wythva Parc, Camborne, Cornwall TR14 7TB | - | - | 4 | Detached House | |
| £300K | 12/23 | 1.46 mi | 10, Foundry Road, Camborne, Cornwall TR14 7XB | £3,093 | 97 | 4 | Terraced House | |
| £295K | 11/22 | 1.49 mi | 74, Carnarthen Street, Camborne, Cornwall TR14 8UP | £2,305 | 128 | 4 | Detached House | |
| £307K | 09/23 | 1.49 mi | 14, South Terrace, Camborne, Cornwall TR14 8ST | £2,670 | 115 | 4 | Terraced House | |
| £190K | 05/23 | 1.51 mi | 14, Centenary Street, Camborne, Cornwall TR14 8HR | £1,863 | 102 | 4 | Terraced House | |
| £390K | 03/23 | 1.51 mi | 27, Pendarves Road, Camborne, Cornwall TR14 7QF | £2,308 | 169 | 4 | Terraced House | |
| £385K | 12/20 | 1.52 mi | 16, Pendarves Road, Camborne, Cornwall TR14 7QE | £2,175 | 177 | 4 | Detached House | |
| £145K | 03/21 | 1.53 mi | 24, Basset Street, Camborne, Cornwall TR14 8SP | - | - | 4 | Terraced House | |
| £395K | 08/23 | 1.55 mi | 14, Penware Parc, Camborne, Cornwall TR14 7QR | - | - | 4 | Detached House | |
| £330K | 03/24 | 1.58 mi | 6, Victoria Street, Camborne, Cornwall TR14 8HD | £2,578 | 128 | 4 | Terraced House | |
| £405K | 06/23 | 1.61 mi | 3, Tregenna Fields, Camborne, Cornwall TR14 7QS | - | - | 4 | Detached House | |
| £255K | 02/21 | 1.64 mi | Bosula, Tregurthen Road, Camborne, Cornwall TR14 7DZ | £2,833 | 90 | 4 | Detached House | |
| £287.5K | 11/23 | 1.69 mi | 7, North Parade, Camborne, Cornwall TR14 8BJ | £2,146 | 134 | 4 | Terraced House | |
| £193K | 05/21 | 1.71 mi | 18, Roskear Road, Camborne, Cornwall TR14 8BT | £2,271 | 85 | 4 | Semi-Detached House | |
| £185K | 12/20 | 1.77 mi | 9, Tehidy Road, Camborne, Cornwall TR14 8TA | £1,412 | 131 | 4 | Terraced House | |
| £226K | 08/23 | 1.78 mi | 113, Roskear Road, Camborne, Cornwall TR14 8BY | £2,093 | 108 | 4 | Terraced House | |
| £315K | 06/21 | 1.79 mi | 5, Carwynnen Close, Praze, Camborne, Cornwall TR14 0JY | - | - | 4 | Detached House | |
| £400K | 02/24 | 1.8 mi | 16, Mill Road, Penponds, Camborne, Cornwall TR14 0QH | £2,685 | 149 | 4 | Semi-Detached House | |
| £477K | 11/23 | 1.8 mi | Meadow View, Mill Road, Penponds, Camborne, Cornwall TR14 0QH | £3,290 | 145 | 4 | Detached House | |
| £290K | 02/23 | 1.82 mi | 86, Trethannas Gardens, Praze, Camborne, Cornwall TR14 0LJ | £3,560 | 81 | 4 | Semi-Detached House | |
| £295K | 10/20 | 1.83 mi | 29, Roskear, Camborne, Cornwall TR14 8DG | £2,543 | 116 | 4 | Semi-Detached House | |
| £355K | 01/24 | 1.83 mi | 29, Roskear, Camborne, Cornwall TR14 8DG | £3,060 | 116 | 4 | Semi-Detached House | |
| £233K | 12/20 | 1.83 mi | 6, Penhallick Road, Carn Brea, Redruth, Cornwall TR15 3YJ | £2,138 | 109 | 4 | Terraced House | |
| £400K | 06/21 | 1.84 mi | 7, Penhallick Road, Carn Brea, Redruth, Cornwall TR15 3YJ | - | - | 4 | Terraced House | |
| £300K | 02/23 | 1.85 mi | 32, Wellington Close, Camborne, Cornwall TR14 7HE | £2,190 | 137 | 4 | Semi-Detached House | |
| £286K | 01/21 | 1.88 mi | 21, Trelawney Road, Camborne, Cornwall TR14 7LN | £2,058 | 139 | 4 | Semi-Detached House | |
| £270K | 04/21 | 1.93 mi | Lurley, Penhallick, Carn Brea, Redruth, Cornwall TR15 3YR | £1,875 | 144 | 4 | Detached House | |
| £280K | 12/22 | 1.96 mi | 8, Edward Street, Tuckingmill, Camborne, Cornwall TR14 8PA | £2,044 | 137 | 4 | Terraced House | |
| £210K | 03/23 | 1.98 mi | 4, St Martins Crescent, Camborne, Cornwall TR14 7HQ | £2,000 | 105 | 4 | Terraced House |
Local Rents
53 rents from £650/mo to £1.5K/mo, average is £1K/mo.
| Rent | Date | Distance | Address | Beds | Type | |
| £1,200 | 11/23 | 0.09 mi | - | 3 | Terraced House | |
| £1,200 | 12/23 | 0.11 mi | - | 3 | Terraced House | |
| £900 | 02/25 | 1.03 mi | - | 2 | Terraced House | |
| £1,100 | 09/23 | 1.24 mi | - | 3 | Flat | |
| £1,100 | 02/25 | 1.24 mi | - | 3 | Flat | |
| £950 | 09/24 | 1.3 mi | Lower Pengegon, Camborne. TR14 7UH | 3 | Flat | |
| £1,400 | 11/23 | 1.39 mi | - | 1 | Detached House | |
| £1,400 | 01/25 | 1.39 mi | - | 1 | Detached House | |
| £750 | 02/24 | 1.4 mi | - | 2 | Flat | |
| £1,250 | 09/23 | 1.4 mi | - | 2 | Bungalow | |
| £900 | 05/23 | 1.42 mi | - | 3 | Terraced House | |
| £850 | 09/24 | 1.46 mi | Walters Way, Camborne, Cornwall, TR14 | 2 | Terraced House | |
| £900 | 09/24 | 1.48 mi | Camborne | 2 | Flat | |
| £650 | 10/24 | 1.49 mi | - | 1 | Flat | |
| £700 | 03/23 | 1.5 mi | - | 3 | Terraced House | |
| £1,000 | 03/24 | 1.5 mi | - | 3 | Terraced House | |
| £1,100 | 02/25 | 1.5 mi | - | 3 | Terraced House | |
| £1,100 | 12/24 | 1.5 mi | - | 2 | Terraced House | |
| £1,100 | 12/24 | 1.5 mi | - | 2 | Terraced House | |
| £1,100 | 12/24 | 1.5 mi | - | 2 | Terraced House | |
| £1,200 | 09/24 | 1.52 mi | Basset Mews, Camborne, Cornwall, TR14 | 2 | Detached House | |
| £1,100 | 02/25 | 1.53 mi | - | 3 | Terraced House | |
| £800 | 12/24 | 1.54 mi | - | 2 | Terraced House | |
| £1,000 | 09/24 | 1.56 mi | - | 3 | Terraced House | |
| £800 | 04/25 | 1.58 mi | - | 2 | Semi-Detached House | |
| £1,200 | 09/24 | 1.6 mi | - | 3 | Semi-Detached House | |
| £950 | 03/25 | 1.61 mi | - | 2 | Flat | |
| £1,200 | 04/25 | 1.61 mi | - | 2 | Flat | |
| £1,150 | 11/24 | 1.61 mi | - | 3 | Terraced House | |
| £1,495 | 03/25 | 1.62 mi | - | 4 | Terraced House | |
| £850 | 01/25 | 1.63 mi | - | 2 | Terraced House | |
| £850 | 01/25 | 1.63 mi | - | 2 | Terraced House | |
| £900 | 03/25 | 1.63 mi | - | 3 | Terraced House | |
| £925 | 10/24 | 1.63 mi | - | 2 | Terraced House | |
| £900 | 11/24 | 1.65 mi | - | 2 | Flat | |
| £1,150 | 09/24 | 1.65 mi | - | 3 | Semi-Detached House | |
| £975 | 08/24 | 1.66 mi | - | 2 | Flat | |
| £995 | 03/25 | 1.66 mi | - | 2 | Flat | |
| £700 | 09/24 | 1.67 mi | Commercial Street, Camborne., TR14 | 1 | Flat | |
| £650 | 12/24 | 1.67 mi | - | 1 | Flat | |
| £900 | 12/24 | 1.67 mi | - | 2 | Flat | |
| £950 | 09/24 | 1.68 mi | Old School House, Piece, Carnkie | 2 | Flat | |
| £950 | 10/24 | 1.69 mi | - | 2 | Terraced House | |
| £950 | 09/24 | 1.69 mi | - | 2 | Terraced House | |
| £1,100 | 03/23 | 1.7 mi | - | 3 | Semi-Detached House | |
| £1,300 | 03/25 | 1.72 mi | - | 3 | Semi-Detached House | |
| £1,250 | 09/24 | 1.73 mi | - | 3 | Semi-Detached House | |
| £1,100 | 02/24 | 1.75 mi | - | 2 | Terraced House | |
| £1,150 | 03/24 | 1.75 mi | - | 2 | Terraced House | |
| £1,150 | 09/24 | 1.75 mi | Fore Street, Penponds, Camborne, TR14 | 2 | Terraced House | |
| £1,100 | 09/24 | 1.77 mi | Rosevean Avenue, Camborne. TR14 8UG | 3 | Flat | |
| £850 | 08/24 | 1.79 mi | - | 1 | Bungalow | |
| £900 | 09/24 | 1.82 mi | - | 2 | Flat |
Local Area Statistics
Population in TR14 | 24,57824,578 |
Town centre distance | 1.77 miles away1.77 miles away |
Nearest school | 0.10 miles away0.10 miles away |
Nearest train station | 1.42 miles away1.42 miles away |
| |
Rental growth (12m) | +17%+17% |
Sales demand | Balanced marketBalanced market |
Capital growth (5yrs) | +43%+43% |
Property History
Listed for £325,000
March 27, 2025
Floor Plans
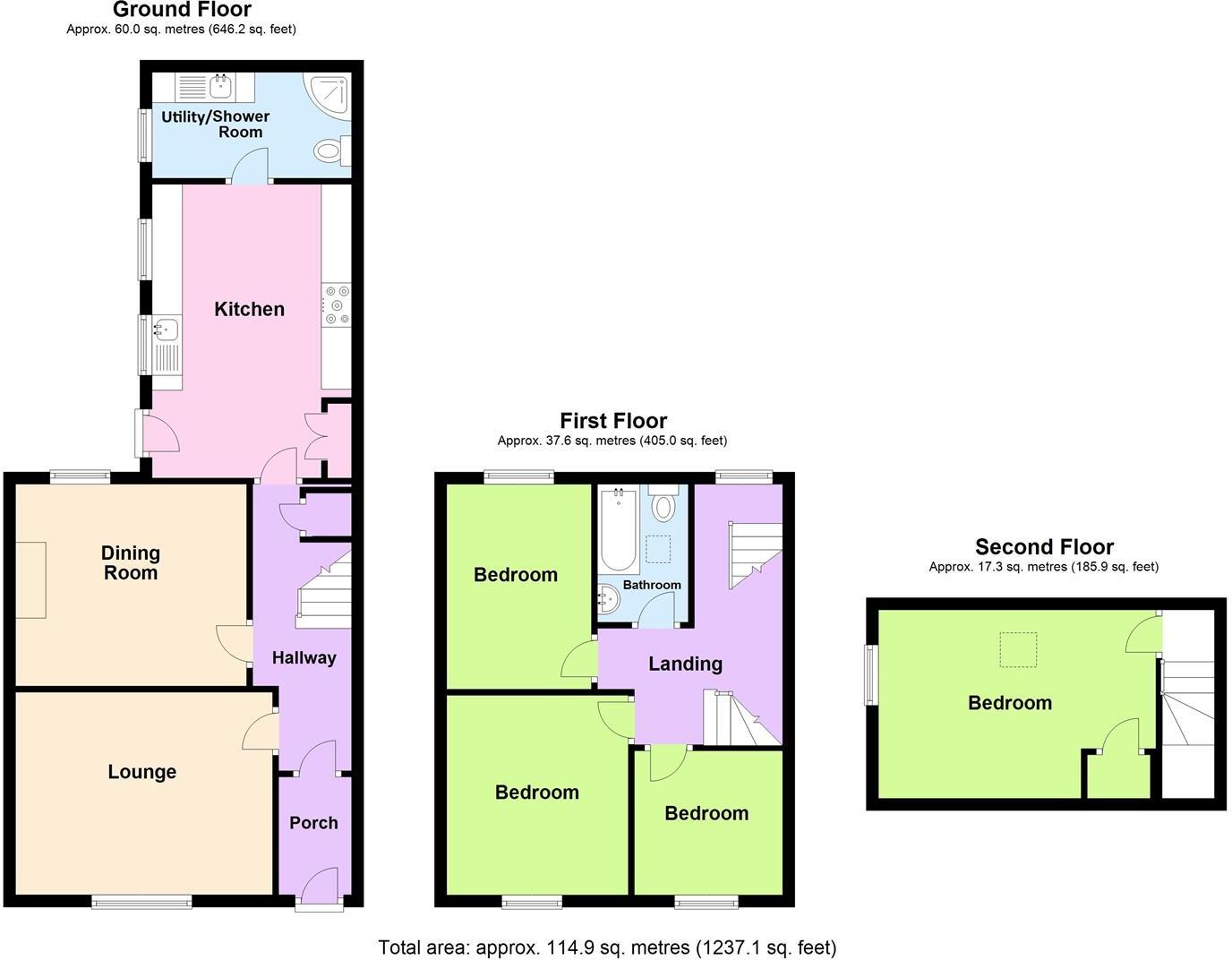
Description
- BEAUTIFUL END TERRACE FAMILY HOME +
- FOUR BEDROOMS +
- TWO BATHROOMS +
- KITCHEN AND UTILITY +
- LOUNGE AND DINING ROOM +
- PRIVATE PARKING +
- GENEROUS REAR GARDEN +
- IMMACULATE PRESENTATION +
- VILLAGE LOCATION +
- SCAN QR FOR MATERIAL INFORMATION +
BEAUTIFUL END OF TERRACE FAMILY HOME IN QUIET VILLAGE LOCATION. FOUR BEDROOMS, TWO RECEPTION ROOMS, LARGE KITCHEN/BREAKFAST ROOM, UTILITY/SHOWER ROOM PLUS FAMILY BATHROOM. LOVELY GARDEN, AMPLE PARKING, REFUBISHED THROUGHOUT
Property Description - Situated in a quiet village location is this beautiful end of terrace family home. The property offers immaculate accommodation over three floors to include four bedrooms, two bathrooms, living room, kitchen/breakfast room, dining room and separate utility room. Externally the home enjoys a generous plot including private off road parking, level lawn, paved patio and a carefully landscaped corner creating a quiet natural seating area with nature in mind. Overall a wonderfully presented period residence retaining much original charm, but benefitting from modern high quality fixtures and fittings throughout having had a full renovation in the last five years.
Accommodation In Detail - (All measurements are approximate)
Entrance - uPVC double glazed obscured door into:
Entrance Vestibule - Mosaic tile flooring. Period single glazed stained glass door into hallway with original stained glass windows.
Entrance Hall - Oak effect flooring. Doors leading to Living room, Dining Room and Kitchen/breakfast room. Stairs to first floor. Radiator. Original archway with detailed cornicing.
Living Room - 4.27m x 3.35m (14'0" x 10'11") - A very well proportioned reception room with plenty of natural light. uPVC double glazed window to front elevation. Radiator.
Dining Room - 3.91m x 3.33m (12'9" x 10'11") - Another light room with uPVC double glazed window overlooking the rear garden. Ornamental recessed fire place, radiator.
Kitchen/Breakfast Room - 4.83m x 3.23m (15'10" x 10'7") - A really fantastic room with superb high specification fittings. Tile effect flooring. A large range of floor standing cupboard and drawer units with granite effect work surfaces over. Inset ceramic sink with drainer board and mixer tap over. Two uPVC double glazed windows overlooking the rear garden and flooding the room with natural light. Additional floor to ceiling units giving further storage solutions along with integrated fridge/freezer. Two integrated ovens with 5 ring gas hob and extractor over. Breakfast bar, uPVC double glazed door leading to back garden, radiator, loft hatch, door opening on to:
Utility/Shower Room - 3.25m x 1.73m (10'7" x 5'8") - A useful utility space with plumbing for washing machine and tumble dryer, stainless steel sink with drainer and mixer tap over. Corner shower with plumbed wall mounted shower attachment over. Part tiled to three walls. Low level W.C, pedestal wash hand basin, uPVC double glazed obscured window, radiator, extractor fan.
First Floor -
Landing - A bright and open landing with doors leading to three bedrooms and family bathroom, uPVC double glazed window overlooking the rear garden, radiator, stairs to second floor, understairs airing cupboard.
Bedroom One - 3.3m x 3.02m (10'9" x 9'10") - A lovely light room with uPVC double glazed window. Radiator, T.V. point,
Bedroom Two - 3.4m x 2.36m (11'1" x 7'8") - Another well proportioned double bedroom with uPVC double glazed window overlooking rear garden. Radiator.
Bedroom Three - 2.44m x 2.39m (8'0" x 7'10") - uPVC double glazed window. Radiator.
Family Bathroom - 2.31m x 1.47m (7'6" x 4'9") - A modern three piece bathroom suite comprising panelled bath with shower attachment over, low level W.C, pedestal wash hand basin, heated towel rail, sky light Velux window, part tiled to two walls, extractor fan.
Second Floor -
Bedroom Four - 4.8m x 3.1m maximum dimensions - part sloping ceil - A superb bedroom in this original attic conversion, which benefits from a full staircase, landing and door opening onto the bedroom. A superbly light and bright dual aspect room with a uPVC double glazed window to side elevation along with a Velux window to the rear. Two separate eaves storage access points. Radiator, spotlights.
Outside - The property is approached through a pedestrian gate with steps and pathway leading to front door and continues to the side and into rear garden. The rear enjoys a generous level garden which is perfect for children and entertaining. The main garden is predominantly laid to lawn with a paved patio and access to a gravelled private parking area for at least three cars. In addition, tucked into one corner is a beautifully landscaped space which has been created with nature in mind with its wildlife pond, bird and hedgehog nesting areas, and outdoor seating perfect for a summers evening. For storage there is a large galvanised steel shed perfect for storage of bikes or outdoor equipment and attached to the house is a useful potting shed.
Material Information - Council tax band: B
Tenure: Freehold
Property type: House
Property construction: Standard form
Electricity supply: Mains electricity
Solar Panels: No
Other electricity sources: No
Water supply: Mains water supply
Sewerage: Mains
Heating: Central heating
Heating features: Double glazing
Broadband: FTTP (Fibre to the Premises)
Mobile coverage: O2 - OK, Vodafone - OK, Three - OK, EE - OK
Parking: Driveway, On Street, and Private
Building safety issues: No
Restrictions - Listed Building: No
Restrictions - Conservation Area: No
Restrictions - Tree Preservation Orders: None
Public right of way: No
Long-term area flood risk: No
Coastal erosion risk: No
Planning permission issues: No
Accessibility and adaptations: None
Coal mining area: No
Non-coal mining area: Yes
Energy Performance rating: C
All information is provided without warranty. Contains HM Land Registry data © Crown copyright and database right 2021. This data is licensed under the Open Government Licence v3.0.
The information contained is intended to help you decide whether the property is suitable for you. You should verify any answers which are important to you with your property lawyer or surveyor or ask for quotes from the appropriate trade experts: builder, plumber, electrician, damp, and timber expert.
Similar Properties
Like this property? Maybe you'll like these ones close by too.
